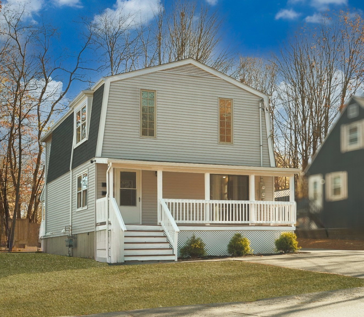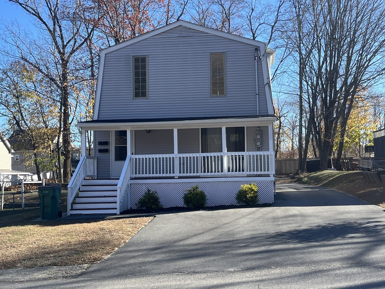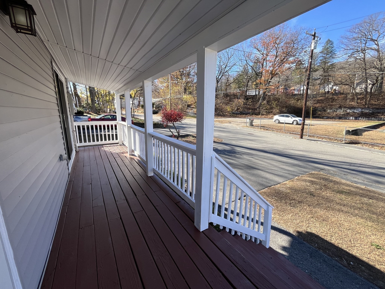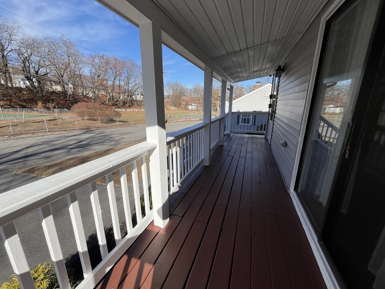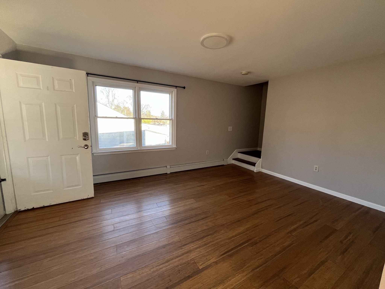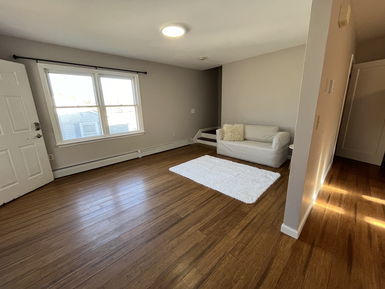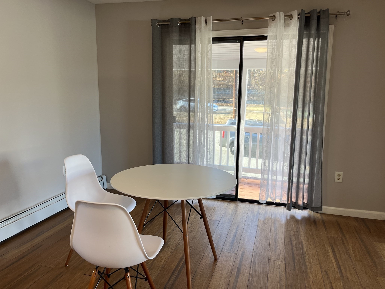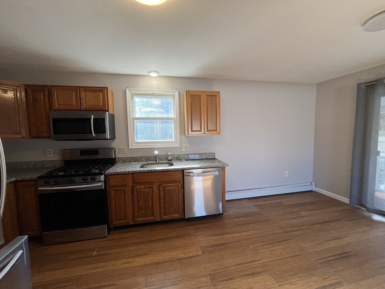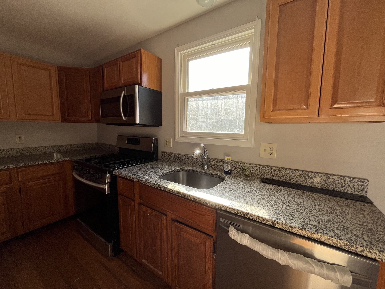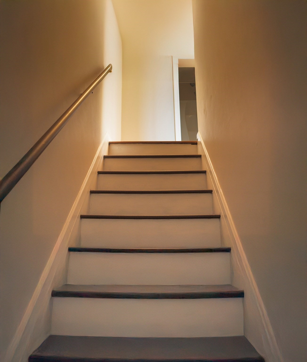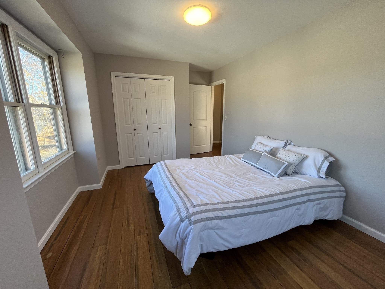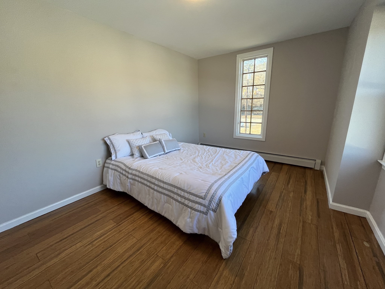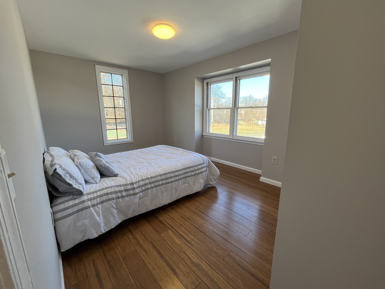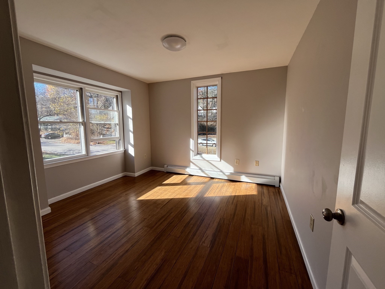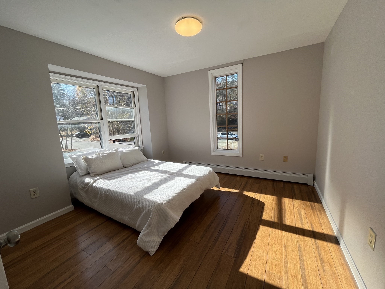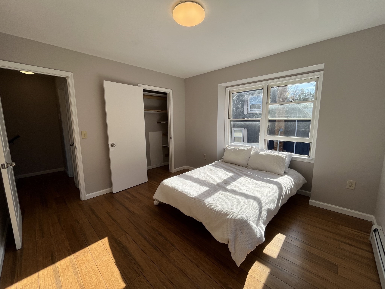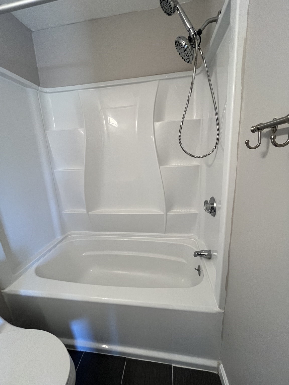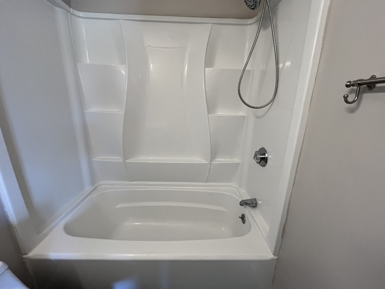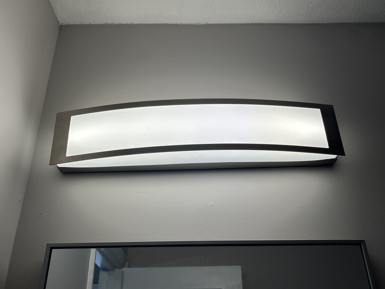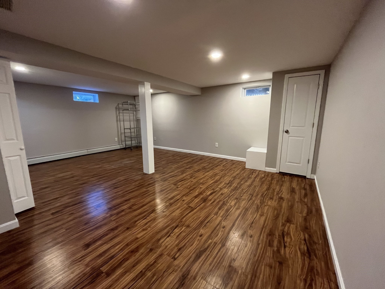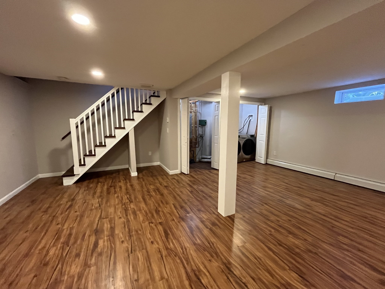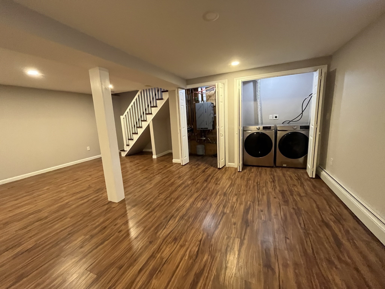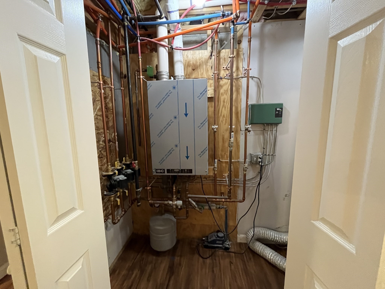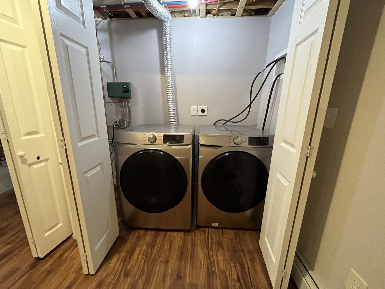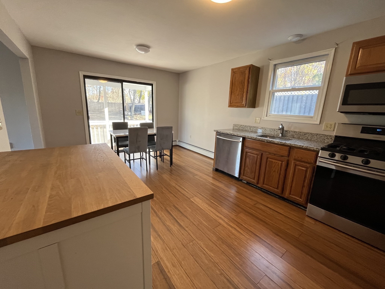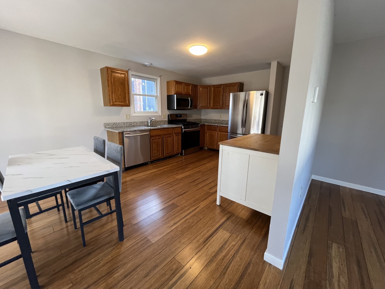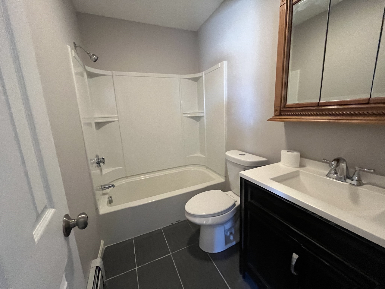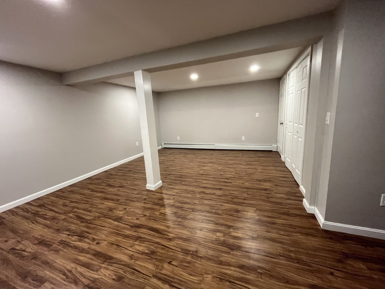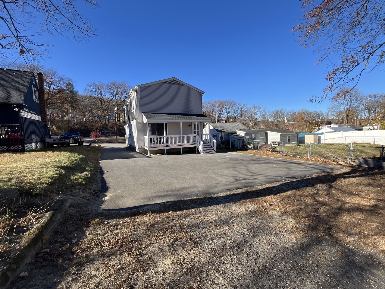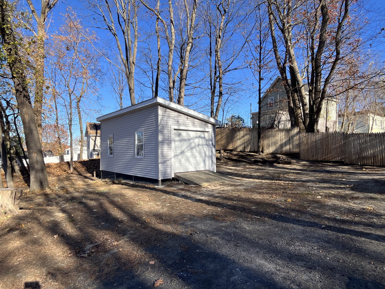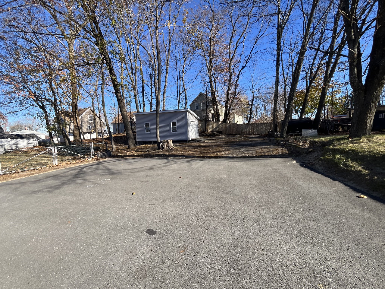Property Description
Property Overview
Property Details click or tap to expand
Building Information
- Total Units: 2
- Total Floors: 6
- Total Bedrooms: 4
- Total Full Baths: 2
- Basement Features: Finished, Full, Interior Access, Other (See Remarks)
- Common Rooms: Dining Room, Family Room, Kitchen, Living Room
- Common Appliances: Dishwasher, Dryer, Freezer, Refrigerator, Washer
- Common Heating: Extra Flue, Gas, Heat Pump
Financial
- APOD Available: No
- Gross Operating Income: 40800
- Net Operating Income: 40800
Utilities
- Water: City/Town Water, Private
- Sewer: City/Town Sewer, Private
Unit 1 Description
- Under Lease: No
- Levels: 3
Unit 2 Description
- Under Lease: No
- Levels: 3
Construction
- Year Built: 1985
- Type: 2 Family - 2 Units Side by Side
- Construction Type: Aluminum, Frame
- Foundation Info: Poured Concrete
- Lead Paint: None
- Warranty: No
Other Information
- MLS ID# 73312957
- Last Updated: 11/17/24
Property History click or tap to expand
| Date | Event | Price | Price/Sq Ft | Source |
|---|---|---|---|---|
| 11/17/2024 | Contingent | $549,000 | $181 | MLSPIN |
| 11/15/2024 | New | $549,000 | $181 | MLSPIN |
Mortgage Calculator
Map & Resources
Notre Dame Preparatory High School
Private School, Grades: 9-12
0.23mi
Memorial Middle School
Public Middle School, Grades: 6-8
0.58mi
South Street Early Learning Center
Public Elementary School, Grades: PK-K
0.58mi
St. Anthony School
School
0.59mi
Arthur M Longsjo Middle School
Public Middle School, Grades: 6-8
0.64mi
Fitchburg State University
University
0.7mi
St. Bernard's Central Catholic High School
Private School, Grades: 9-12
0.99mi
Applewild School
Private School, Grades: K-9
1.04mi
The Cellar
Bar
0.45mi
Tryst Lounge
Bar
0.46mi
Crown Fried Chicken
Chicken Restaurant
0.69mi
Fitchburg Police Station
Local Police
0.53mi
Office Of The Sheriff Worcester County
Police
0.79mi
Campus Police
Police
0.81mi
UMass Memorial HealthAlliance Hospital Burbank Campus
Hospital
1.26mi
Fitchburg Fire Department
Fire Station
0.63mi
Fitchburg Fire Department
Fire Station
0.96mi
Fitchburg Fire Department
Fire Station
1.41mi
Fitchburg Art Museum
Museum
0.6mi
Nikitas Field
Sports Centre. Sports: American Football
0.62mi
Saint Bernard's Activity Complex
Sports Centre
1.23mi
Crunch Fitness
Fitness Centre
0.59mi
Surfside Pool Company
Swimming Pool
1.06mi
Imperial Steel Pools Authorized Dealer
Swimming Pool
1.07mi
Howarth Park
Park
0.06mi
Riverfront Park
Municipal Park
0.32mi
Monument Square
Municipal Park
0.43mi
Old City Hall Park
Park
0.45mi
Heritage Park
Park
0.48mi
Bartley-Nolan Park
Park
0.5mi
Upper Common
Park
0.52mi
Parkhill
Municipal Park
0.55mi
Oak Hill Country Club
Golf Course
1.24mi
TD Bank
Bank
0.41mi
RBT Rollstone Bank & Trust
Bank
0.44mi
Fidelity Bank
Bank
0.45mi
Santander
Bank
0.46mi
Workers' Credit Union
Bank
0.54mi
Webster First Federal Credit Union
Bank
0.7mi
RBT Rollstone Bank & Trust
Bank
0.85mi
IC Federal Credit Union
Bank
1.34mi
CVS Pharmacy
Pharmacy
0.82mi
Walgreens
Pharmacy
1.37mi
Market Basket
Supermarket
0.5mi
Water Street Plaza
Mall
0.49mi
Family Dollar
Variety Store
0.45mi
Family Dollar
Variety Store
0.88mi
Seller's Representative: Mia Fisher, Berkshire Hathaway HomeServices Commonwealth Real Estate
MLS ID#: 73312957
© 2024 MLS Property Information Network, Inc.. All rights reserved.
The property listing data and information set forth herein were provided to MLS Property Information Network, Inc. from third party sources, including sellers, lessors and public records, and were compiled by MLS Property Information Network, Inc. The property listing data and information are for the personal, non commercial use of consumers having a good faith interest in purchasing or leasing listed properties of the type displayed to them and may not be used for any purpose other than to identify prospective properties which such consumers may have a good faith interest in purchasing or leasing. MLS Property Information Network, Inc. and its subscribers disclaim any and all representations and warranties as to the accuracy of the property listing data and information set forth herein.
MLS PIN data last updated at 2024-11-17 18:10:00



