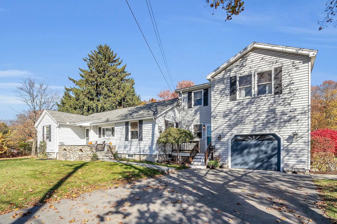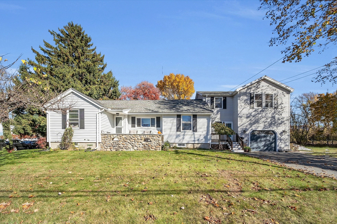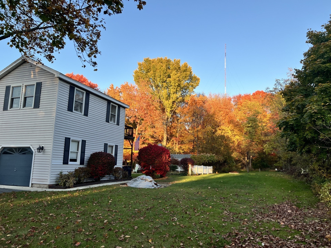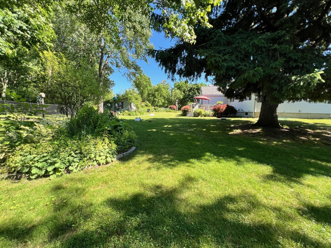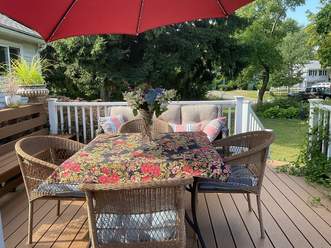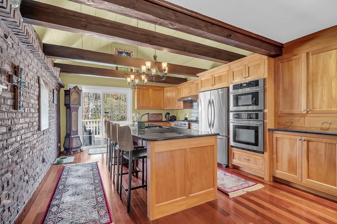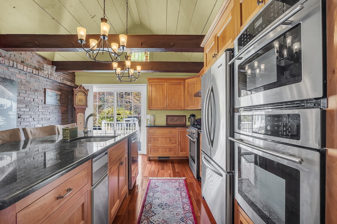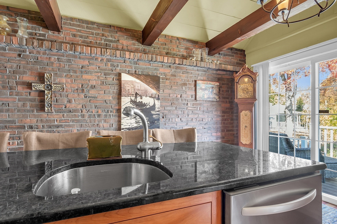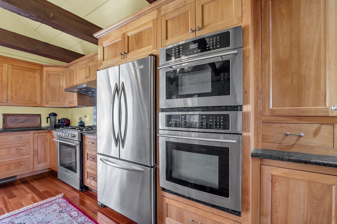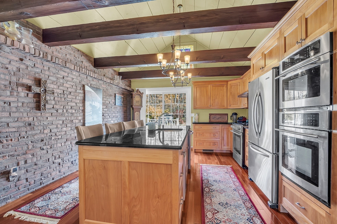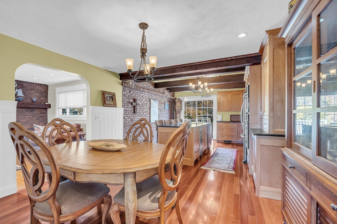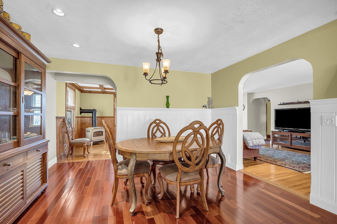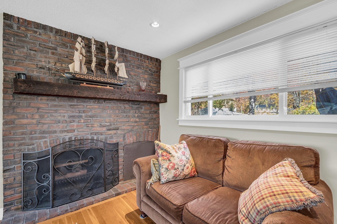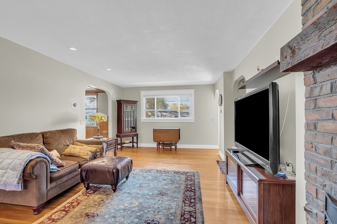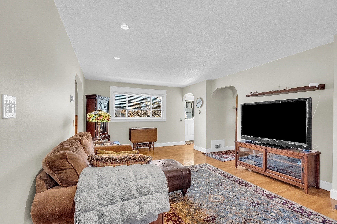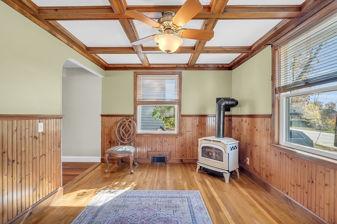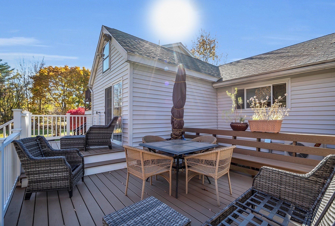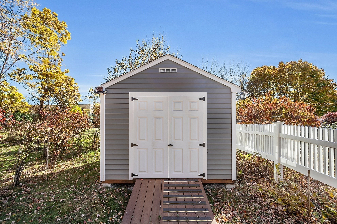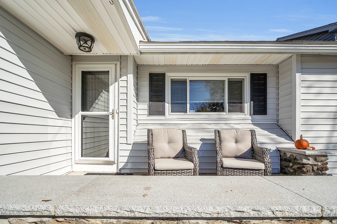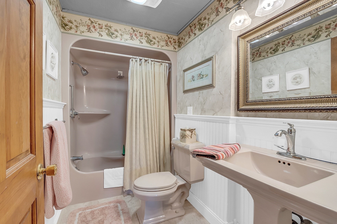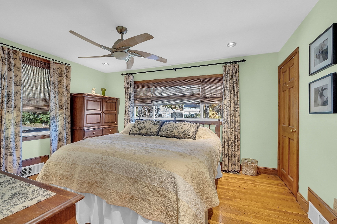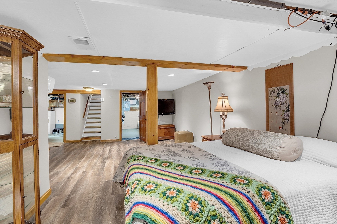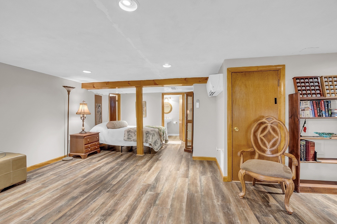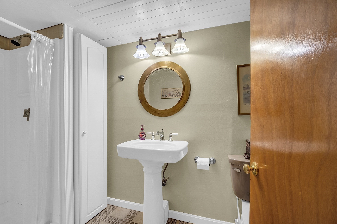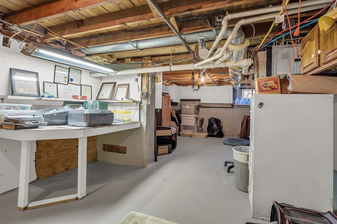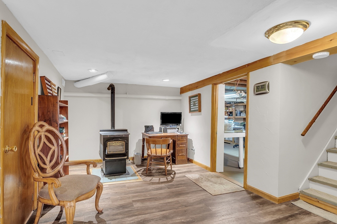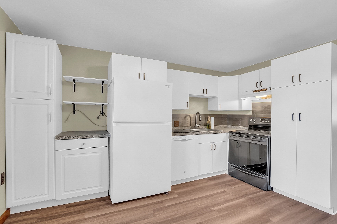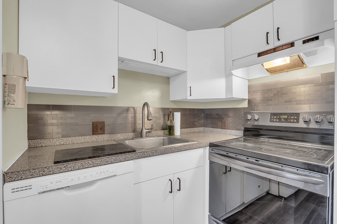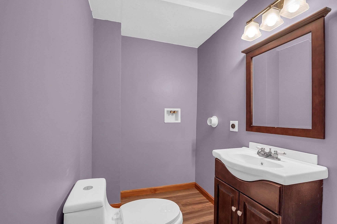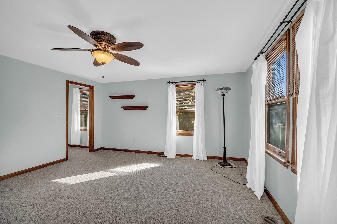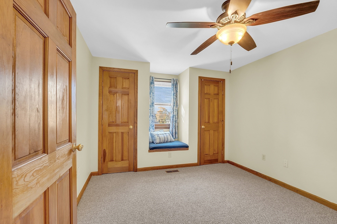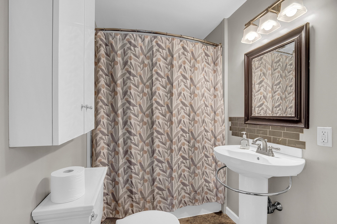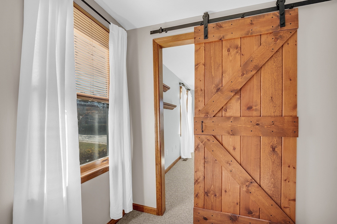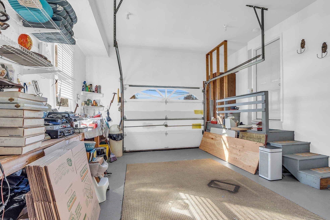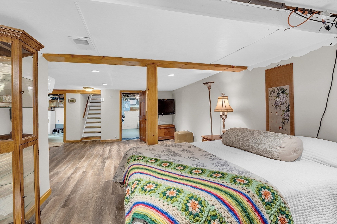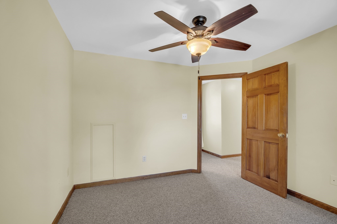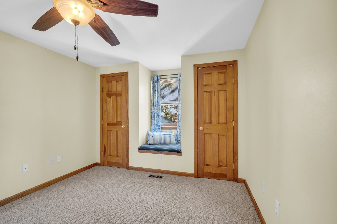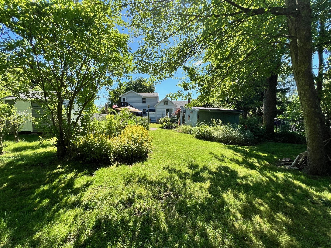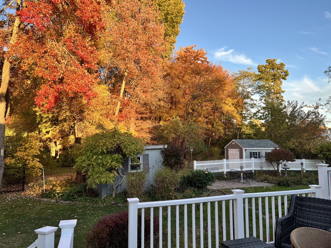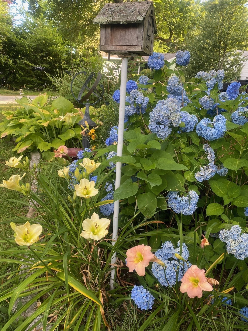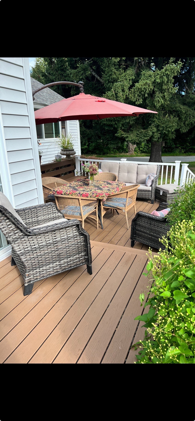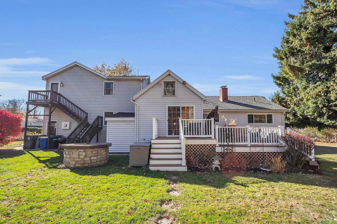Property Description
Property Overview
Property Details click or tap to expand
Building Information
- Total Units: 2
- Total Floors: 3
- Total Bedrooms: 4
- Total Full Baths: 3
- Total Fireplaces: 1
- Amenities: Highway Access, Laundromat, Park, Public School, Public Transportation, Shopping, T-Station, Walk/Jog Trails
- Basement Features: Finished, Full, Other (See Remarks), Walk Out
- Common Rooms: Dining Room, Family Room, Kitchen, Living Room
- Common Interior Features: Bathroom with Shower Stall, Bathroom With Tub & Shower, Ceiling Fans, Slider, Upgraded Cabinets, Upgraded Countertops
- Common Appliances: Dishwasher, Disposal, Dryer, Microwave, Range, Refrigerator, Wall Oven, Washer
- Common Heating: Extra Flue, Forced Air, Gas, Heat Pump, Oil
- Common Cooling: Central Air
Financial
- APOD Available: No
- Gross Operating Income: 36000
- Net Operating Income: 36000
Utilities
- Heat Zones: 2
- Cooling Zones: 1
- Electric Info: 200 Amps, Individually Metered
- Utility Connections: for Electric Dryer, for Gas Oven
- Water: City/Town Water, Private
- Sewer: City/Town Sewer, Private
Unit 1 Description
- Under Lease: No
- Floors: 1
- Levels: 2
Unit 2 Description
- Under Lease: No
- Floors: 1
- Levels: 1
Construction
- Year Built: 1953
- Type: 2 Family - 2 Units Side by Side
- Construction Type: Aluminum, Frame
- Foundation Info: Poured Concrete
- Roof Material: Aluminum, Asphalt/Fiberglass Shingles
- Flooring Type: Hardwood, Wall to Wall Carpet
- Lead Paint: Unknown
- Year Round: Yes
- Warranty: No
Other Information
- MLS ID# 73310051
- Last Updated: 11/08/24
Property History click or tap to expand
| Date | Event | Price | Price/Sq Ft | Source |
|---|---|---|---|---|
| 11/08/2024 | Contingent | $729,900 | $291 | MLSPIN |
| 11/06/2024 | New | $729,900 | $291 | MLSPIN |
Mortgage Calculator
Map & Resources
Silver Hill Elementary School
Public Elementary School, Grades: K-4
0.16mi
Consentino Middle School
Public Middle School, Grades: 5-8
0.16mi
Bartlett School and Assessment Center
Public Secondary School, Grades: 2-11
0.34mi
Tilton School
Public Elementary School, Grades: K-4
0.52mi
Moody School
Public Elementary School, Grades: PK-K
0.59mi
St. Joseph School of All Saints Parish
Private School, Grades: PK-8
0.8mi
St Joseph Elementary
Private School, Grades: PK-8
0.8mi
Hill View Montessori Charter Public School
Charter School, Grades: K-8
0.86mi
Dunkin'
Donut & Coffee Shop
0.51mi
Papa Gino's
Pizzeria
0.52mi
Oriental Garden
Restaurant
0.59mi
Whittier Rehabilitation Hospital
Hospital
0.93mi
Haverhill Sub Police Department
Local Police
1.2mi
Haverhill Fire Department
Fire Station
0.61mi
Haverhill Fire Department
Fire Station
1.09mi
Chunky's Cinema Pub
Cinema
0.67mi
Baypoint Riverfront
Nature Reserve
0.48mi
Passaqua Playground
Park
0.62mi
Wysocki Park
Park
0.79mi
Wood School Playground
Municipal Park
0.87mi
Santander
Bank
0.5mi
Pentucket Bank
Bank
0.63mi
Royal Nails & Spa
Spa
0.57mi
Cumberland Farms
Gas Station
0.58mi
Sunoco
Gas Station
0.58mi
CVS Pharmacy
Pharmacy
0.62mi
Walgreens
Pharmacy
0.64mi
CVS Pharmacy
Pharmacy
0.83mi
Burlington
Department Store
0.52mi
Market Basket
Supermarket
0.52mi
Seller's Representative: Paul Annaloro, RE/MAX Partners
MLS ID#: 73310051
© 2024 MLS Property Information Network, Inc.. All rights reserved.
The property listing data and information set forth herein were provided to MLS Property Information Network, Inc. from third party sources, including sellers, lessors and public records, and were compiled by MLS Property Information Network, Inc. The property listing data and information are for the personal, non commercial use of consumers having a good faith interest in purchasing or leasing listed properties of the type displayed to them and may not be used for any purpose other than to identify prospective properties which such consumers may have a good faith interest in purchasing or leasing. MLS Property Information Network, Inc. and its subscribers disclaim any and all representations and warranties as to the accuracy of the property listing data and information set forth herein.
MLS PIN data last updated at 2024-11-08 16:40:00



