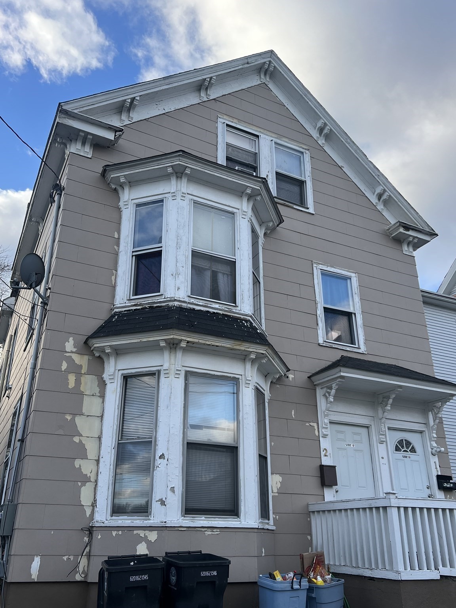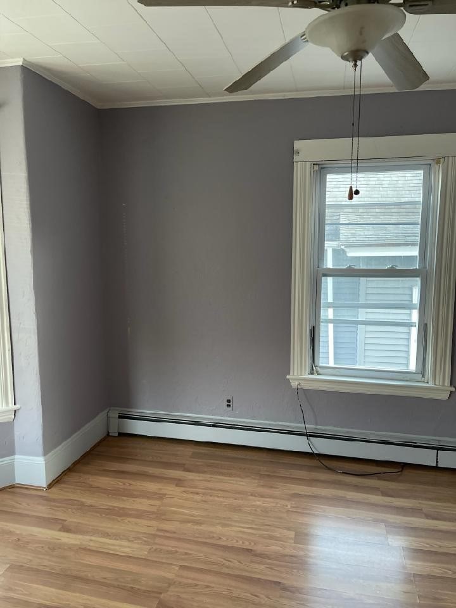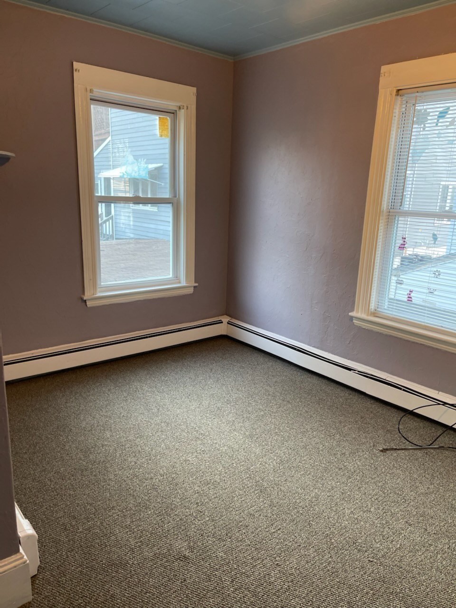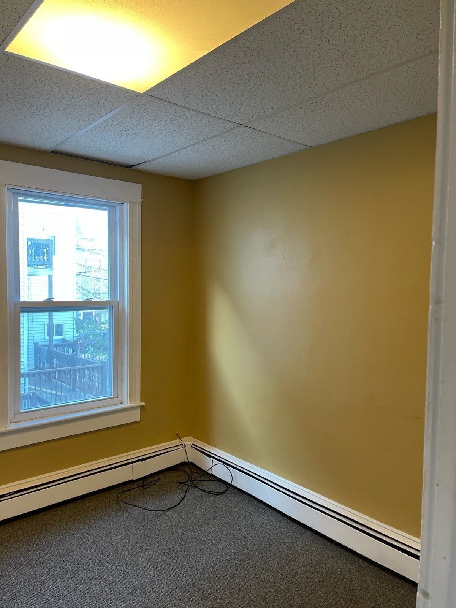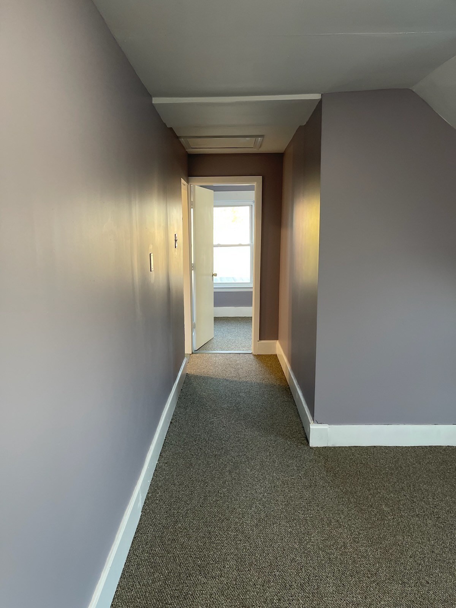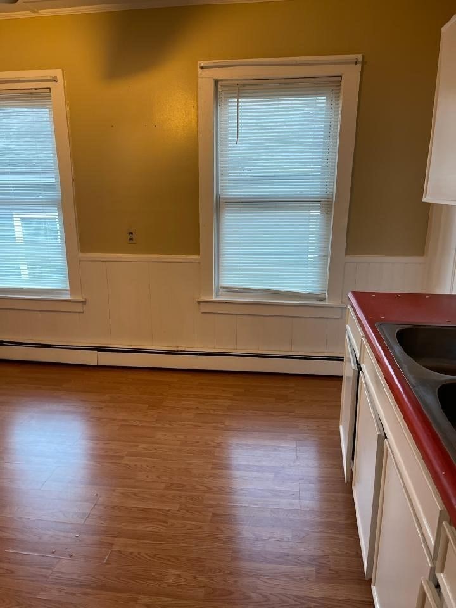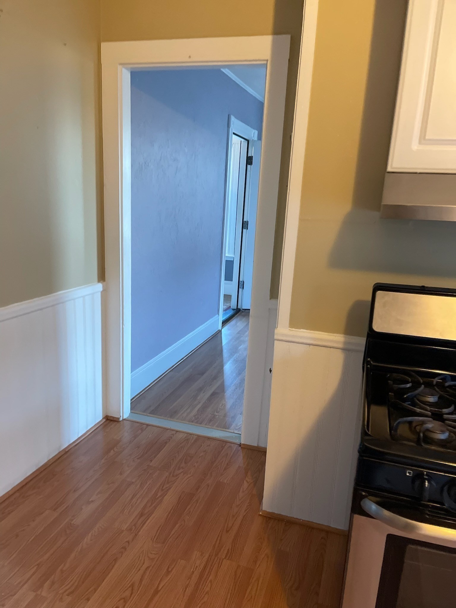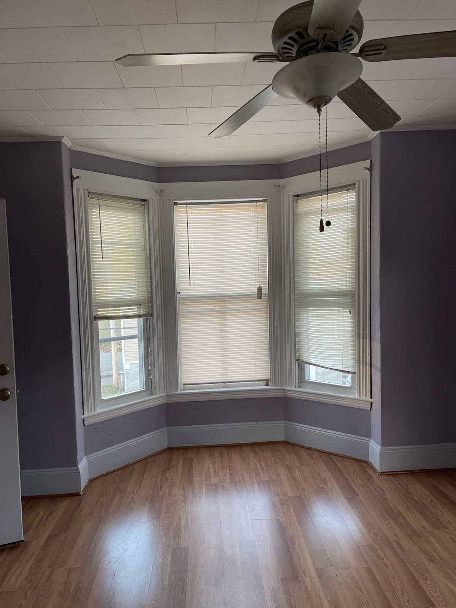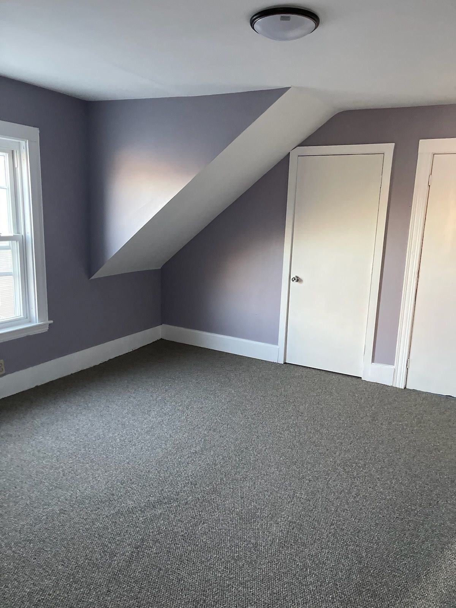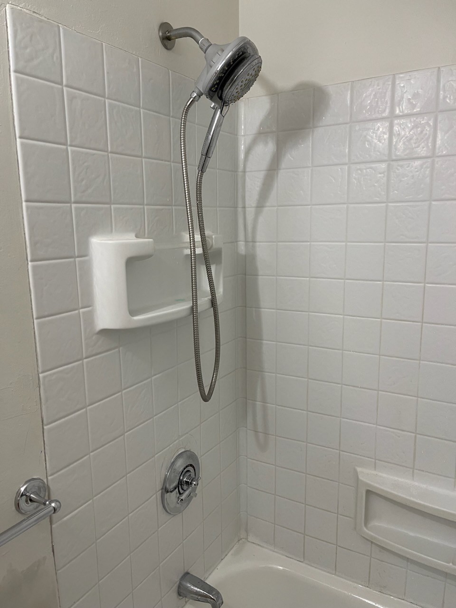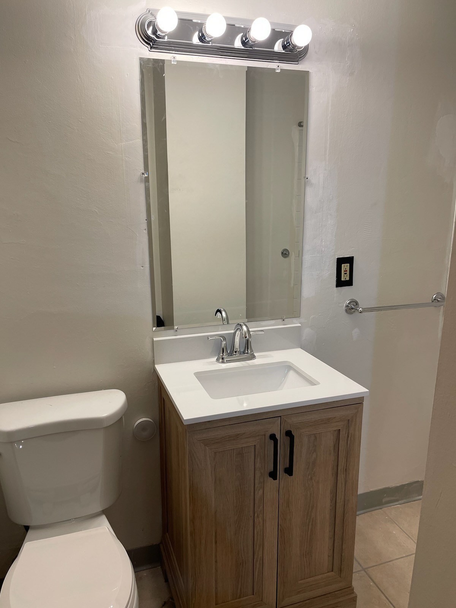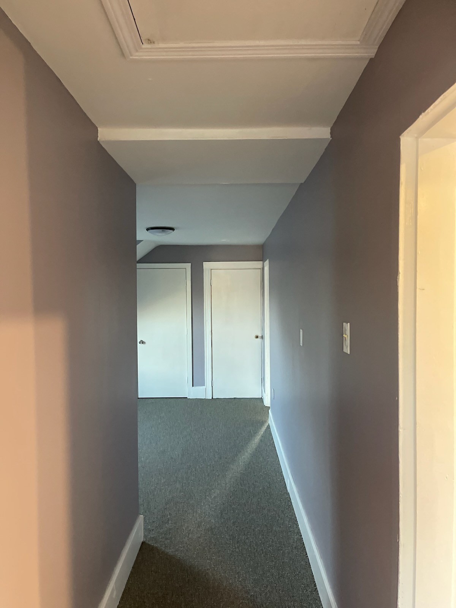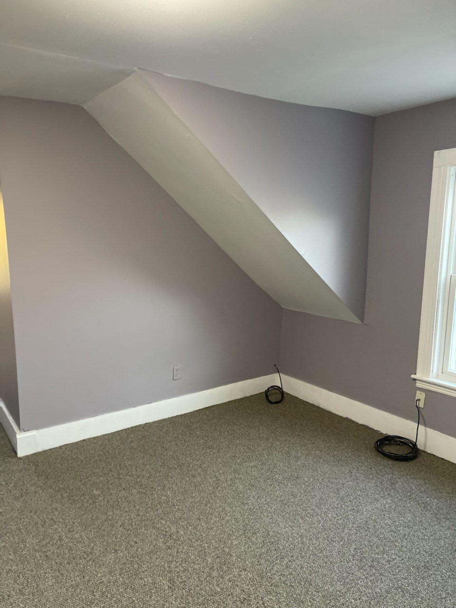Property Description
Property Overview
Property Details click or tap to expand
Building Information
- Total Units: 2
- Total Floors: 3
- Total Bedrooms: 6
- Total Full Baths: 3
- Amenities: Highway Access, Public Transportation, Shopping, Walk/Jog Trails
- Basement Features: Full, Interior Access
Financial
- APOD Available: Yes
- Gross Operating Income: 51600
- Net Operating Income: 51600
Utilities
- Electric Info: 100 Amps, Other (See Remarks)
- Water: City/Town Water, Private
- Sewer: City/Town Sewer, Private
Unit 1 Description
- Under Lease: Yes
- Floors: 1
- Levels: 1
Unit 2 Description
- Under Lease: Yes
- Floors: 2
- Levels: 2
Construction
- Year Built: 1880
- Construction Type: Aluminum, Frame
- Foundation Info: Fieldstone
- Roof Material: Aluminum, Asphalt/Fiberglass Shingles
- Flooring Type: Vinyl, Wall to Wall Carpet, Wood
- Lead Paint: Unknown
- Warranty: No
Other Information
- MLS ID# 73324277
- Last Updated: 01/14/25
Property History click or tap to expand
| Date | Event | Price | Price/Sq Ft | Source |
|---|---|---|---|---|
| 01/14/2025 | Contingent | $600,000 | $307 | MLSPIN |
| 01/12/2025 | Active | $600,000 | $307 | MLSPIN |
| 01/08/2025 | New | $600,000 | $307 | MLSPIN |
Mortgage Calculator
Map & Resources
Milburn Alternative-Haverhill School
School
0.44mi
Tilton School
Public Elementary School, Grades: K-4
0.45mi
R L Wood School
School
0.47mi
Greenleaf School
School
0.49mi
St Joseph Elementary
Private School, Grades: PK-8
0.52mi
Northpoint Bible College
University
0.53mi
St. Joseph School of All Saints Parish
Private School, Grades: PK-8
0.53mi
Greenleaf Academy
Public Secondary School, Grades: 7-12
0.55mi
Wicked Big Cafe
Coffee Shop
0.36mi
The Hidden Pig
Burger & American & Bar&Grill Restaurant
0.18mi
The Lasting Room
American Restaurant
0.2mi
Keon's 105 Bistro
American Restaurant
0.22mi
Hans Garden
Chinese Restaurant
0.22mi
Olivia's
Italian Restaurant
0.29mi
Krueger Flatbread
Pizzeria
0.3mi
Essex Street Grille
American Restaurant
0.35mi
Whittier Health Network
Hospital. Speciality: Psychiatry
0.88mi
Haverhill Fire Department
Fire Station
0.21mi
Haverhill Fire Department
Fire Station
0.59mi
Haverhill Fire Department
Fire Station
0.85mi
Haverhill Sub Police Department
Local Police
0.57mi
Haverhill Police Department
Local Police
0.57mi
Wysocki Park
Park
0.16mi
Columbus Park
Park
0.2mi
Washington Square
Park
0.36mi
Wood School Playground
Municipal Park
0.39mi
Passaqua Playground
Park
0.43mi
Bradford Common Historic District
Park
0.62mi
G.A.R. Park
Park
0.65mi
Bradford Common
Park
0.66mi
Haverhill Bank
Bank
0.46mi
TD Bank
Bank
0.47mi
Pentucket Bank
Bank
0.66mi
Haverhill Public Library
Library
0.72mi
Haverhill Public Library
Library
0.73mi
CVS Pharmacy
Pharmacy
0.47mi
Walgreens
Pharmacy
0.67mi
Dollar Valley
Convenience
0.79mi
Market Basket
Supermarket
0.82mi
Haverhill
0.21mi
Bradford
0.28mi
Seller's Representative: Vivien Marcus, Keller Williams Realty
MLS ID#: 73324277
© 2025 MLS Property Information Network, Inc.. All rights reserved.
The property listing data and information set forth herein were provided to MLS Property Information Network, Inc. from third party sources, including sellers, lessors and public records, and were compiled by MLS Property Information Network, Inc. The property listing data and information are for the personal, non commercial use of consumers having a good faith interest in purchasing or leasing listed properties of the type displayed to them and may not be used for any purpose other than to identify prospective properties which such consumers may have a good faith interest in purchasing or leasing. MLS Property Information Network, Inc. and its subscribers disclaim any and all representations and warranties as to the accuracy of the property listing data and information set forth herein.
MLS PIN data last updated at 2025-01-14 21:50:00



