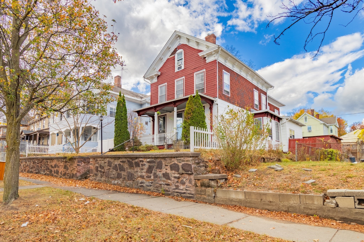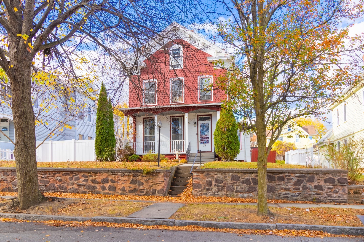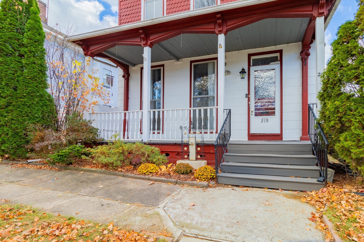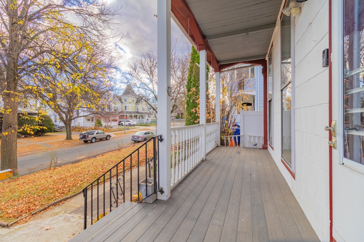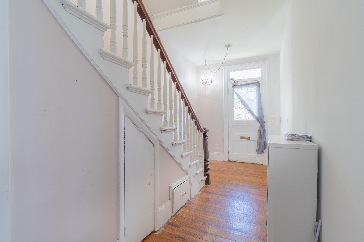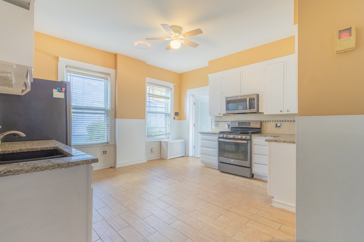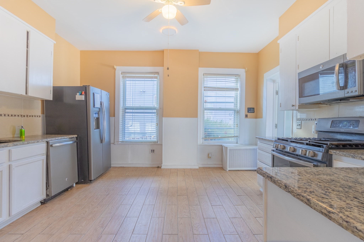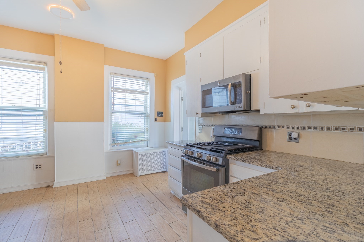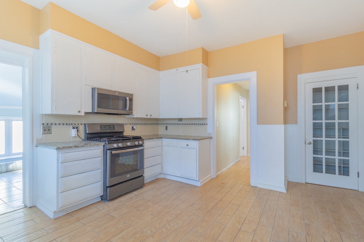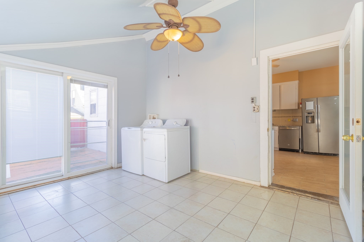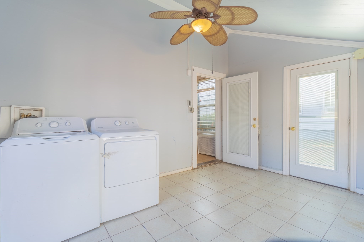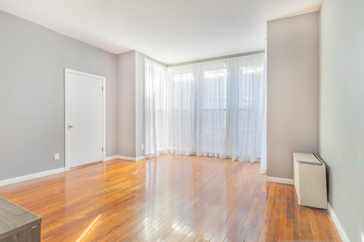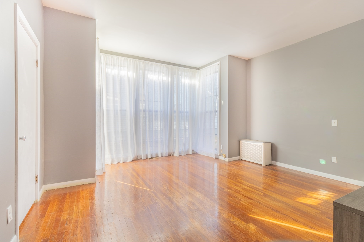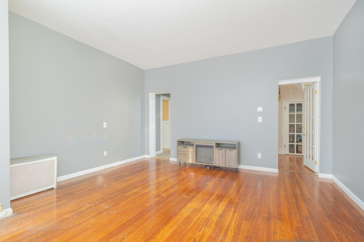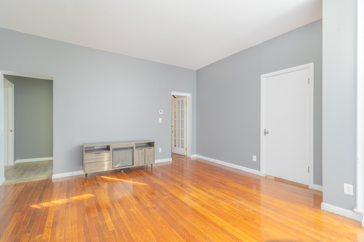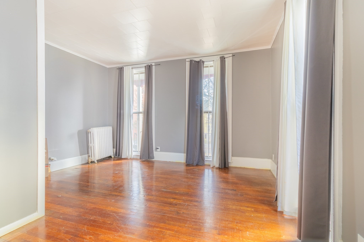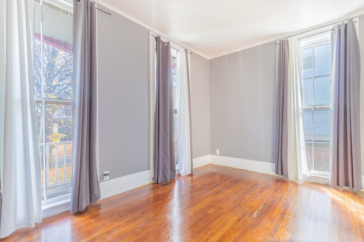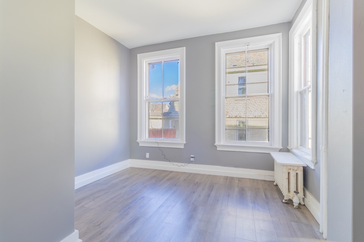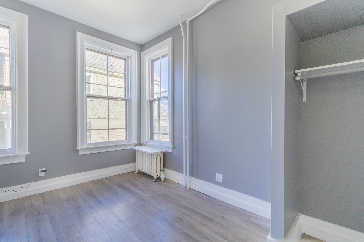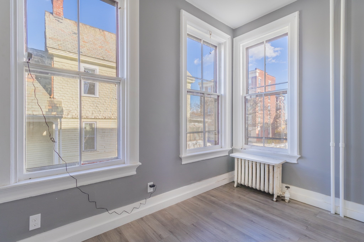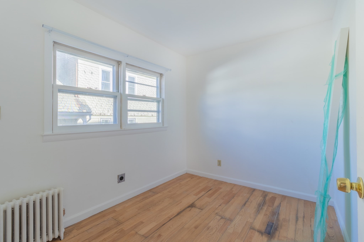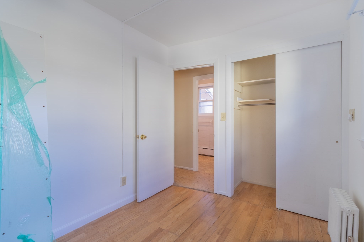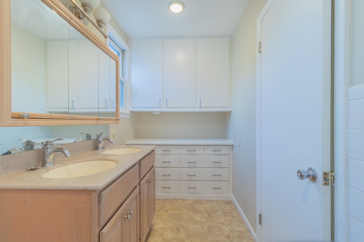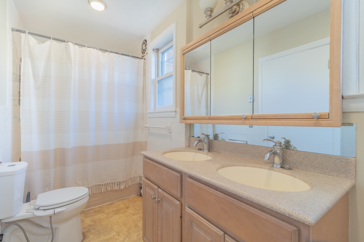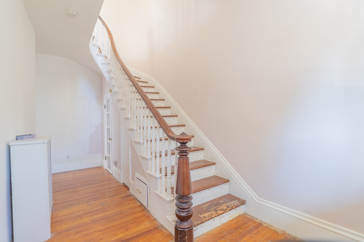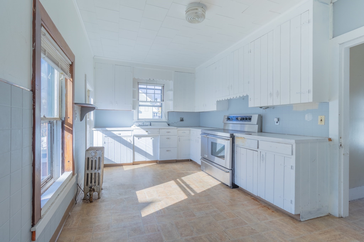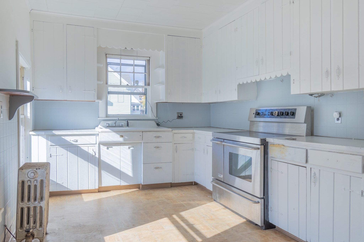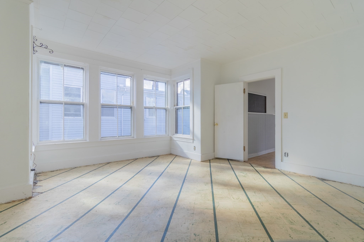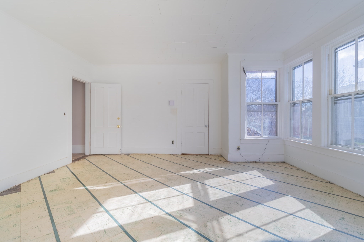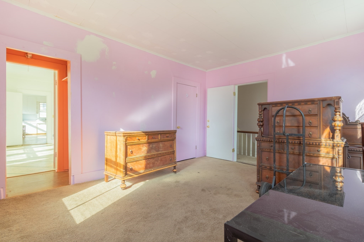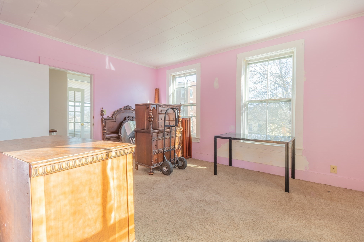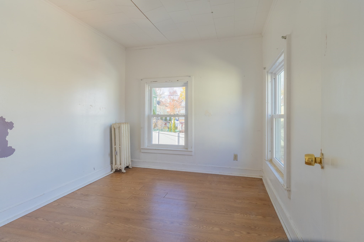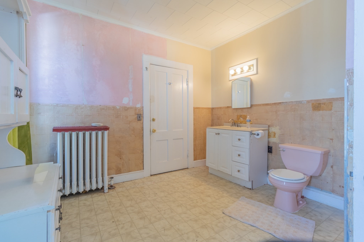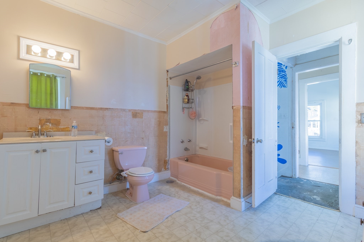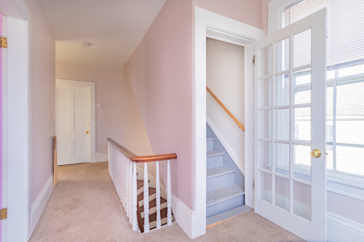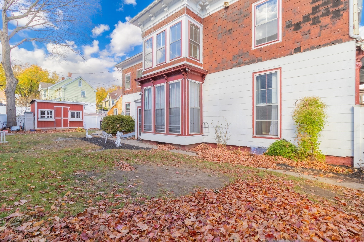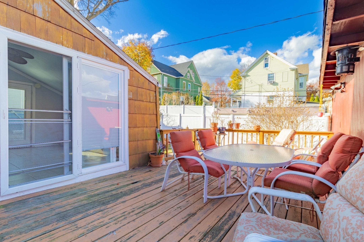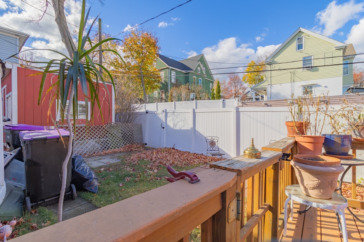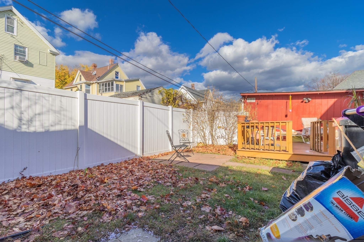Property Description
Property Overview
Property Details click or tap to expand
Building Information
- Total Units: 2
- Total Floors: 3
- Total Bedrooms: 6
- Total Full Baths: 3
- Basement Features: Bulkhead, Full, Interior Access, Unfinished Basement
- Common Rooms: Kitchen, Living Room
- Common Interior Features: Tile Floor
- Common Appliances: Dishwasher, Range, Refrigerator, Washer Hookup
- Common Heating: Central Heat, Extra Flue, Gas, Heat Pump, Hot Water Radiators, Steam
- Common Cooling: None
Financial
- APOD Available: No
Utilities
- Heat Zones: 1
- Electric Info: 100 Amps, Circuit Breakers, Individually Metered, Other (See Remarks), Underground
- Utility Connections: for Electric Dryer, for Electric Range, for Gas Range, Varies per Unit, Washer Hookup
- Water: City/Town Water, Private
- Sewer: City/Town Sewer, Private
Unit 1 Description
- Included in Rent: Heat, Hot Water, Water
- Under Lease: No
- Floors: 1
- Levels: 1
Unit 2 Description
- Included in Rent: Heat, Hot Water, Water
- Under Lease: No
- Floors: 2
- Levels: 2
Construction
- Year Built: 1900
- Construction Type: Aluminum, Frame
- Foundation Info: Brick
- Roof Material: Aluminum, Asphalt/Fiberglass Shingles
- Flooring Type: Laminate, Tile, Vinyl, Wall to Wall Carpet, Wood
- Lead Paint: Unknown
- Year Round: Yes
- Warranty: No
Other Information
- MLS ID# 73312064
- Last Updated: 12/22/24
Property History click or tap to expand
| Date | Event | Price | Price/Sq Ft | Source |
|---|---|---|---|---|
| 12/22/2024 | Active | $275,000 | $88 | MLSPIN |
| 12/22/2024 | Active | $275,000 | $88 | MLSPIN |
| 12/18/2024 | Back on Market | $275,000 | $88 | MLSPIN |
| 12/18/2024 | Back on Market | $275,000 | $88 | MLSPIN |
| 12/09/2024 | Under Agreement | $275,000 | $88 | MLSPIN |
| 12/09/2024 | Under Agreement | $275,000 | $88 | MLSPIN |
| 11/17/2024 | Active | $275,000 | $88 | MLSPIN |
| 11/17/2024 | Active | $275,000 | $88 | MLSPIN |
| 11/13/2024 | New | $275,000 | $88 | MLSPIN |
| 11/13/2024 | New | $275,000 | $88 | MLSPIN |
Mortgage Calculator
Map & Resources
H.B. Lawrence School
Public Elementary School, Grades: PK-5
0.24mi
Anne McHugh Primary School
School
0.29mi
Our Lady of Perpetual Help School
School
0.41mi
Holyoke High School
Public Secondary School, Grades: 9-12
0.56mi
Gandara New Beginnings
Private School, Grades: 9-12
0.57mi
Gandara Ctr Ft Pleasant Transitions Group Home
Special Education
0.57mi
LightHouse Holyoke
Private School, Grades: 7-12
0.58mi
HCC MGM Culinary Arts Institute
University
0.59mi
McDonald's
Burger (Fast Food)
0.27mi
Golden Chopsticks
Chinese Restaurant
0.79mi
Holyoke City Police Department
Police
0.41mi
South Hadley Police Dept
Local Police
1.31mi
Chicopee Police Dept- Community Substation
Local Police
1.36mi
Holyoke Fire Department
Fire Station
0.37mi
Holyoke Fire Department
Fire Station
0.81mi
Holyoke Fire Department
Fire Station
1.52mi
Chicopee Fire Department
Fire Station
1.57mi
South Hadley-District 1
Fire Station
1.86mi
Wistariahurst Museum
Museum
0.08mi
Holyoke Children's Museum
Museum
0.5mi
International Volleyball Hall of Fame
Museum
0.52mi
Old Firehouse Museum
Museum
1.11mi
YMCA
Sports Centre
0.13mi
MacKenzie Field
Sports Centre. Sports: Baseball
0.42mi
Boys & Girls Club Land
Sports Centre. Sports: Baseball
0.78mi
Ely Court
Sports Centre. Sports: Basketball
0.87mi
Bartley Center
Sports Centre
1.79mi
Log Pond
Private Nonprofit Park
0.6mi
Community Field
Municipal Park
1.05mi
Water Tower
Municipal Park
1.47mi
Water Tower
Municipal Park
1.47mi
East Mountain WMA
State Park
1.51mi
Ashley Watershed
Municipal Park
1.65mi
Wisteriahurst
Park
0.07mi
Peasants Park
Park
0.11mi
Red Cliffe Canoe Club
Recreation Ground
1mi
Water Tower
Recreation Ground
1.4mi
Wyckoff Country Club
Golf Course
1.75mi
Hamilton Spray Park
Playground
0.7mi
Feldman Water Spray Park
Playground
0.7mi
Highlands Non Stop Cuts
Hairdresser
0.58mi
Paper City Tattoo
Tattoo
0.79mi
Salon413
Hairdresser
0.79mi
Oakdale Dental Associates, PC
Dentist
0.84mi
Stop & Shop
Gas Station
0.65mi
Pride
Gas Station
0.71mi
Racing mart
Gas Station
1.01mi
Holyoke Public Library
Library
0.2mi
Aunty's Market
Supermarket
0.44mi
Stop & Shop
Supermarket
0.55mi
Super Stop & Shop
Supermarket
1.78mi
Friendly's Variety
Convenience
0.58mi
Dairy Market
Convenience
0.81mi
Stop & Go
Convenience
1.07mi
Holyoke Shopping Center
Mall
1.53mi
Walgreens
Pharmacy
0.73mi
Seller's Representative: Steven C. Laplante, ERA M Connie Laplante Real Estate
MLS ID#: 73312064
© 2024 MLS Property Information Network, Inc.. All rights reserved.
The property listing data and information set forth herein were provided to MLS Property Information Network, Inc. from third party sources, including sellers, lessors and public records, and were compiled by MLS Property Information Network, Inc. The property listing data and information are for the personal, non commercial use of consumers having a good faith interest in purchasing or leasing listed properties of the type displayed to them and may not be used for any purpose other than to identify prospective properties which such consumers may have a good faith interest in purchasing or leasing. MLS Property Information Network, Inc. and its subscribers disclaim any and all representations and warranties as to the accuracy of the property listing data and information set forth herein.
MLS PIN data last updated at 2024-12-22 03:05:00



