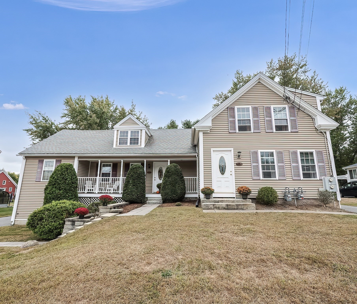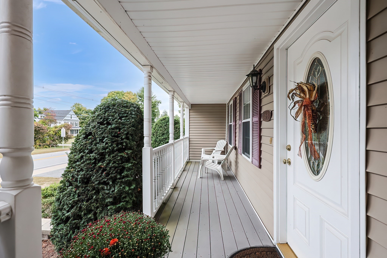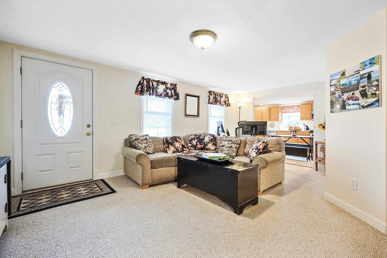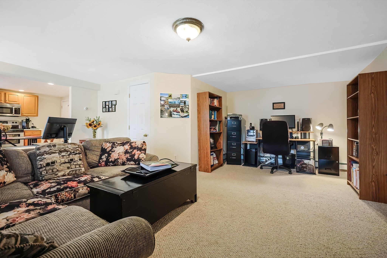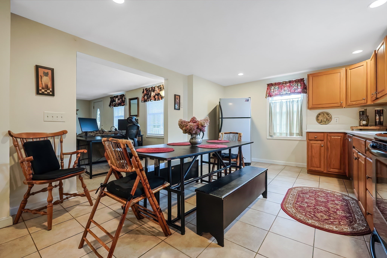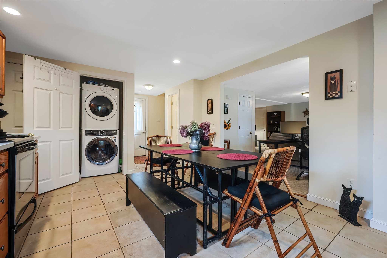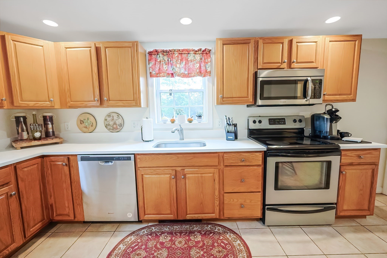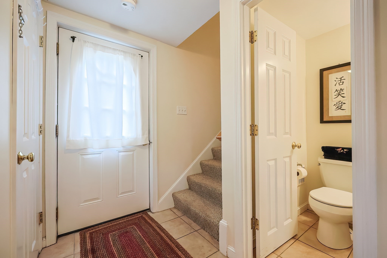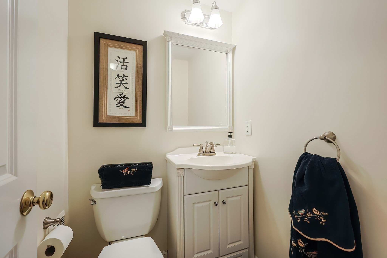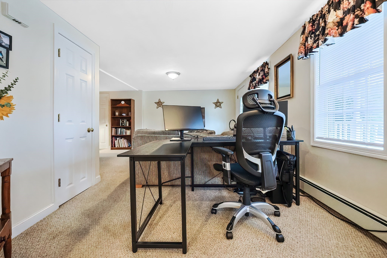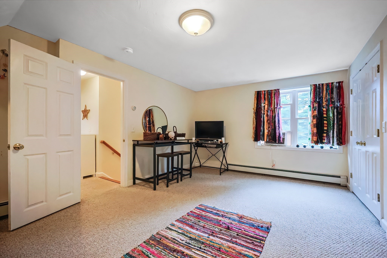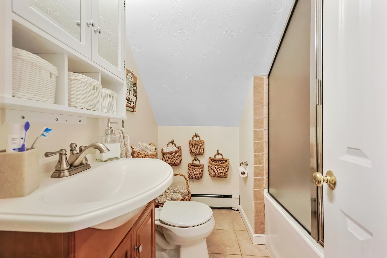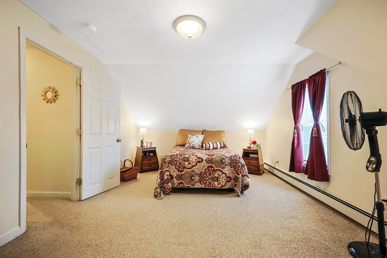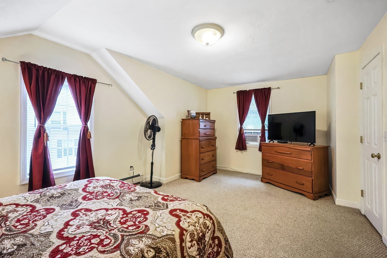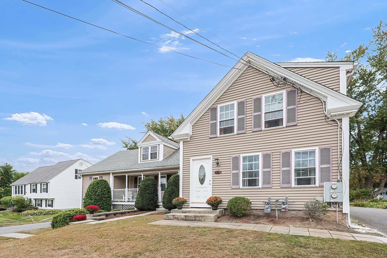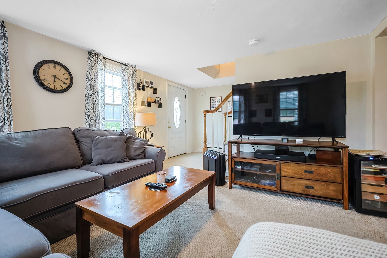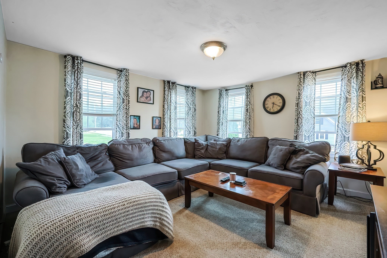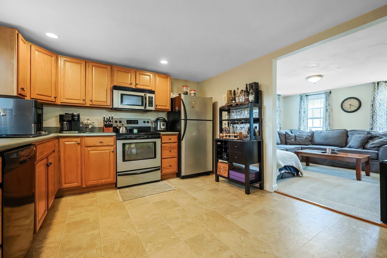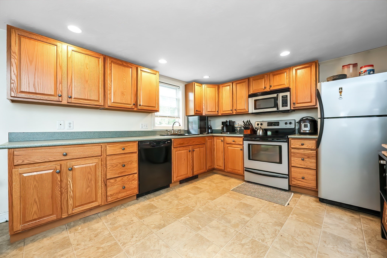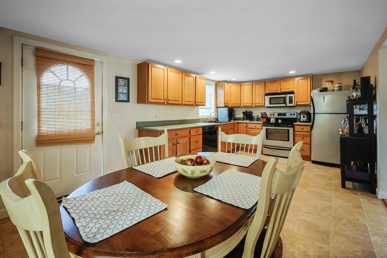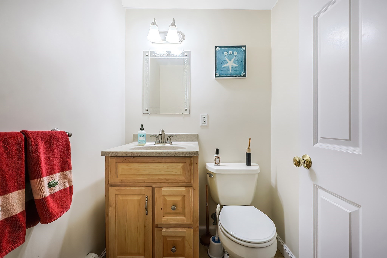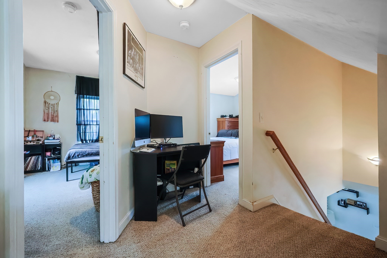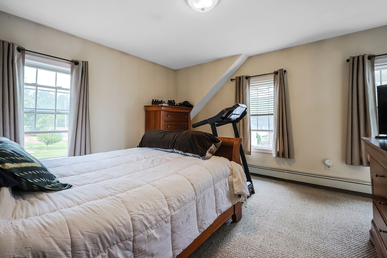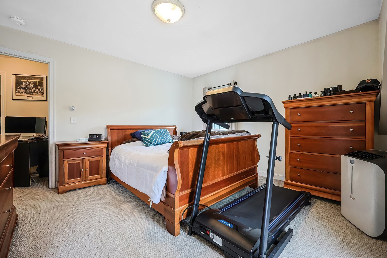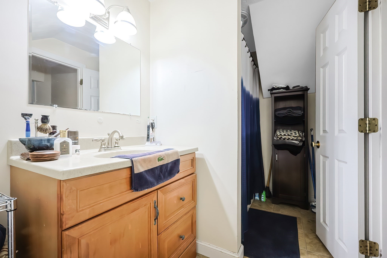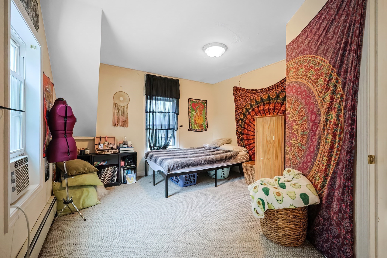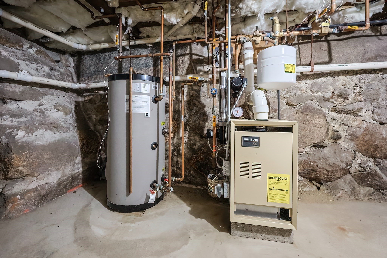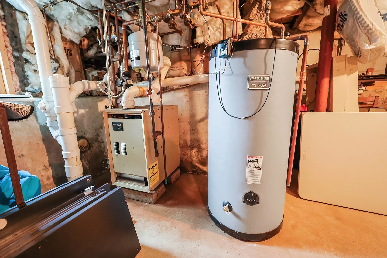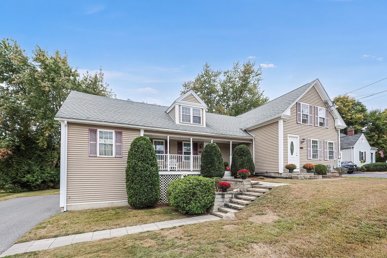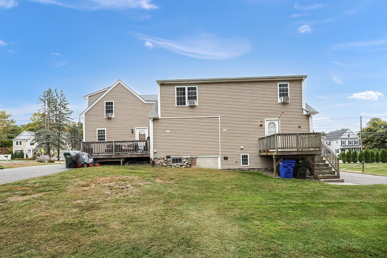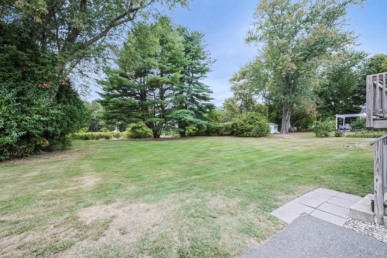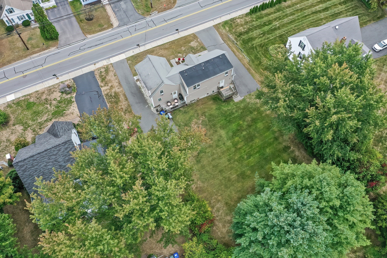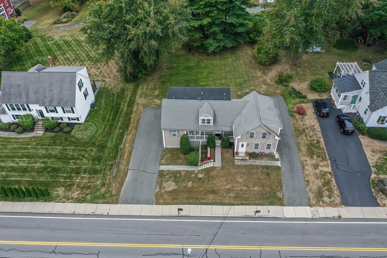Property Description
Property Overview
Property Details click or tap to expand
Building Information
- Total Units: 2
- Total Floors: 4
- Total Bedrooms: 4
- Total Full Baths: 2
- Total Half Baths: 2
- Amenities: Golf Course, House of Worship, Park, Public School, Shopping, Walk/Jog Trails
- Basement Features: Concrete Floor, Full, Interior Access, Unfinished Basement
- Common Rooms: Family Room, Kitchen
- Common Interior Features: Bathroom With Tub & Shower, Pantry, Stone/Granite/Solid Counters, Storage, Tile Floor
- Common Appliances: Dishwasher, Dryer, Microwave, Range, Refrigerator, Vent Hood, Washer, Washer & Dryer Hookup, Washer Hookup
- Common Heating: Extra Flue, Gas, Gas, Heat Pump, Hot Air Gravity, Hot Water Baseboard
Financial
- APOD Available: No
- Expenses Source: Owner Provided
- Gross Operating Income: 42600
- Net Operating Income: 42600
Utilities
- Heat Zones: 2
- Electric Info: Circuit Breakers, Individually Metered, Underground
- Energy Features: Insulated Doors, Insulated Windows
- Utility Connections: for Electric Dryer, for Electric Range, Washer Hookup
- Water: City/Town Water, Private
- Sewer: City/Town Sewer, Private
Unit 1 Description
- Included in Rent: None
- Under Lease: Yes
- Floors: 1
- Levels: 2
Unit 2 Description
- Under Lease: Yes
- Floors: 1
- Levels: 2
Construction
- Year Built: 1860
- Type: 2 Family - 2 Units Side by Side
- Construction Type: Aluminum, Frame
- Foundation Info: Fieldstone
- Roof Material: Aluminum, Asphalt/Fiberglass Shingles
- Flooring Type: Tile, Vinyl, Wall to Wall Carpet
- Lead Paint: Unknown
- Year Round: Yes
- Warranty: No
Other Information
- MLS ID# 73297207
- Last Updated: 10/06/24
Property History click or tap to expand
| Date | Event | Price | Price/Sq Ft | Source |
|---|---|---|---|---|
| 10/06/2024 | Active | $829,900 | $307 | MLSPIN |
| 10/02/2024 | New | $829,900 | $307 | MLSPIN |
| 07/03/2024 | Canceled | $829,000 | $307 | MLSPIN |
| 04/15/2024 | Active | $829,000 | $307 | MLSPIN |
| 04/11/2024 | New | $829,000 | $307 | MLSPIN |
| 10/02/2023 | Canceled | $749,000 | $277 | MLSPIN |
| 08/22/2023 | Active | $749,000 | $277 | MLSPIN |
| 08/19/2023 | New | $749,000 | $277 | MLSPIN |
Mortgage Calculator
Map & Resources
Marathon Elementary School
Public Elementary School, Grades: K-1
0.23mi
Hopkins Elementary School
Public Elementary School, Grades: 4-5
0.38mi
Hopkins Elementary School
Public School, Grades: 4-5
0.38mi
Hopkinton High School
Public Secondary School, Grades: 9-12
0.51mi
Hopkinton Middle School
Public Middle School, Grades: 6-8
0.56mi
Hopkinton Pre-School
Public Elementary School, Grades: PK
0.56mi
Hopkinton Fire Department
Fire Station
1.23mi
Hopkinton Center for the Arts
Arts Centre
0.44mi
Field 13
Sports Centre. Sports: Soccer
0.5mi
Field 12
Sports Centre. Sports: Baseball
0.55mi
Field 10
Sports Centre. Sports: Soccer
0.57mi
Field 11
Sports Centre. Sports: Soccer
0.61mi
South Barn
Private Park
0.57mi
Elmwood Farm Conservation Area
Nature Reserve
0.63mi
Hopkinton Woods
Municipal Park
0.75mi
Stone Crossing
Private Park
0.78mi
Hearthstone
Municipal Park
0.85mi
Stone Crossing
Private Park
0.85mi
Collela"S Park
Municipal Park
0.49mi
EMC Playground
Playground
0.31mi
EMC Park Playground
Playground
0.32mi
Library Media Center
Library
0.38mi
Seller's Representative: Laura Virzi Estaphan, RE/MAX Executive Realty
MLS ID#: 73297207
© 2024 MLS Property Information Network, Inc.. All rights reserved.
The property listing data and information set forth herein were provided to MLS Property Information Network, Inc. from third party sources, including sellers, lessors and public records, and were compiled by MLS Property Information Network, Inc. The property listing data and information are for the personal, non commercial use of consumers having a good faith interest in purchasing or leasing listed properties of the type displayed to them and may not be used for any purpose other than to identify prospective properties which such consumers may have a good faith interest in purchasing or leasing. MLS Property Information Network, Inc. and its subscribers disclaim any and all representations and warranties as to the accuracy of the property listing data and information set forth herein.
MLS PIN data last updated at 2024-10-06 03:05:00



