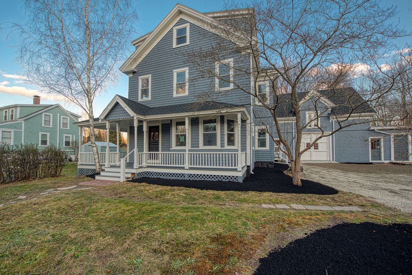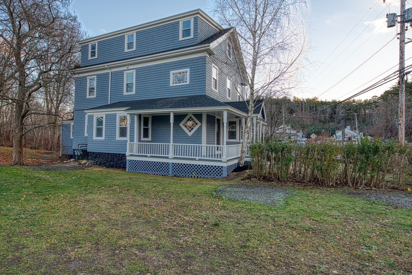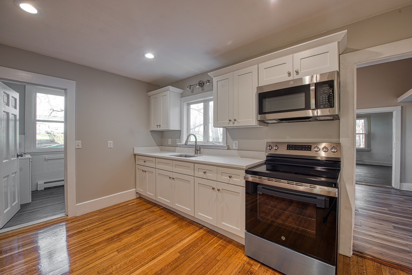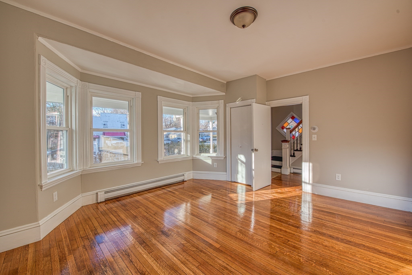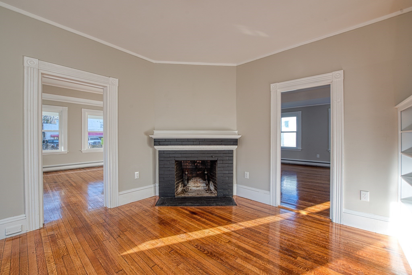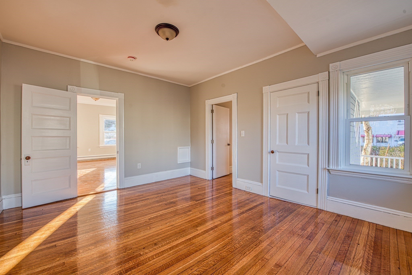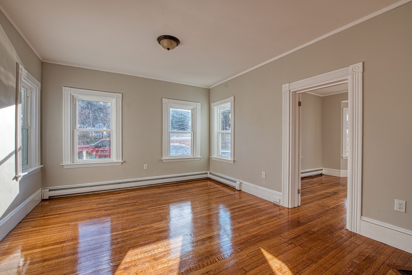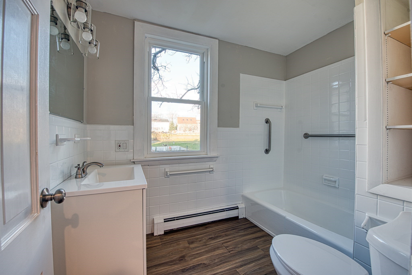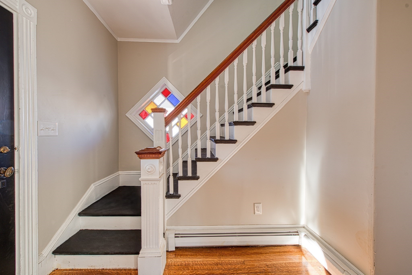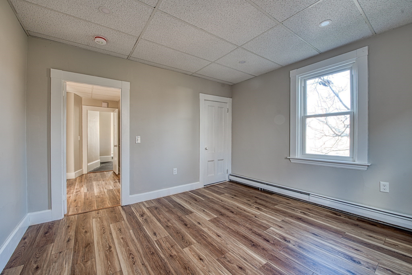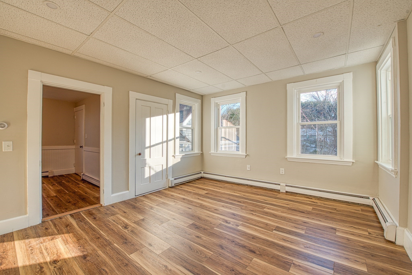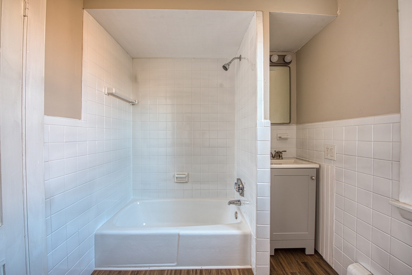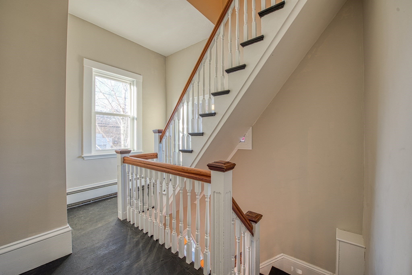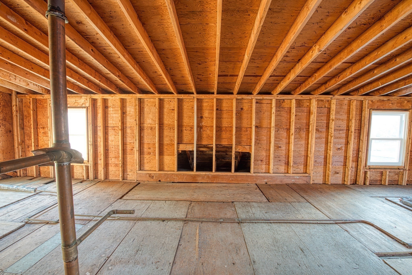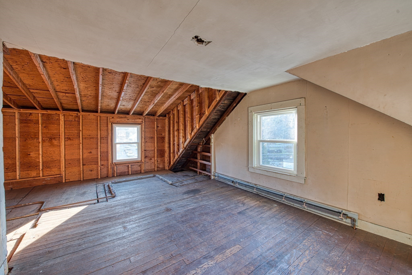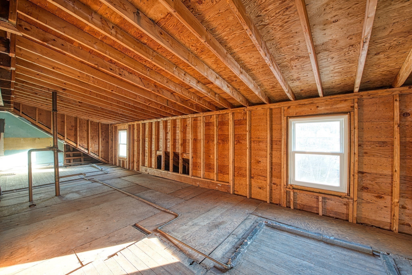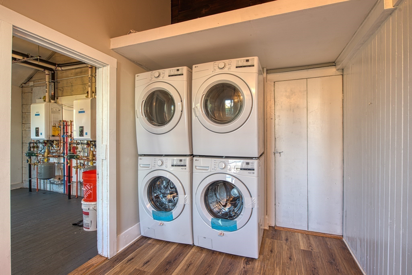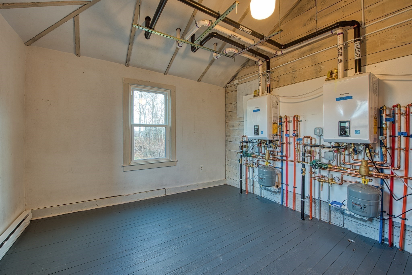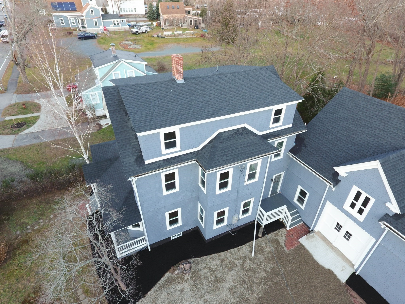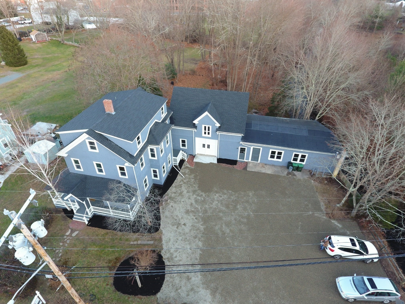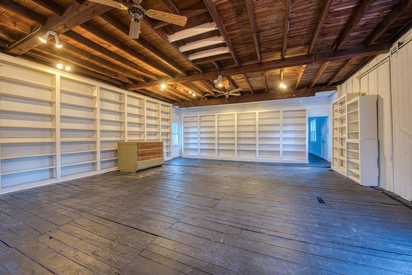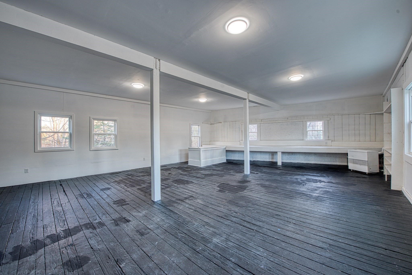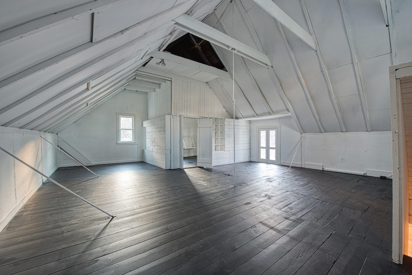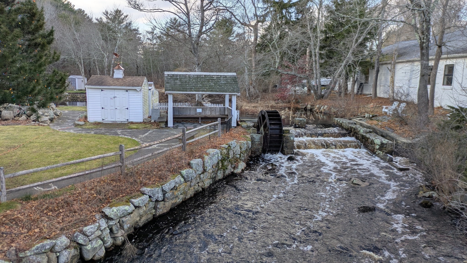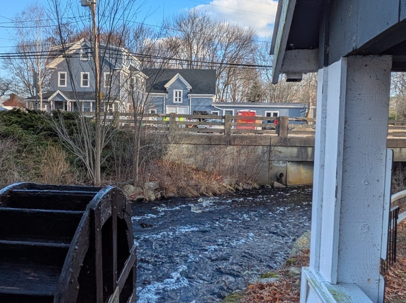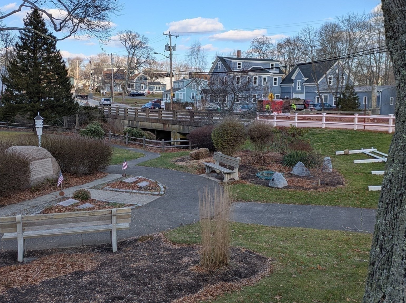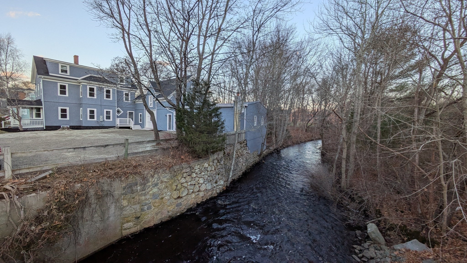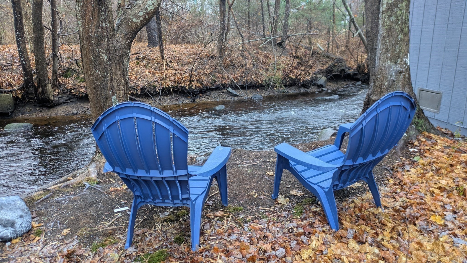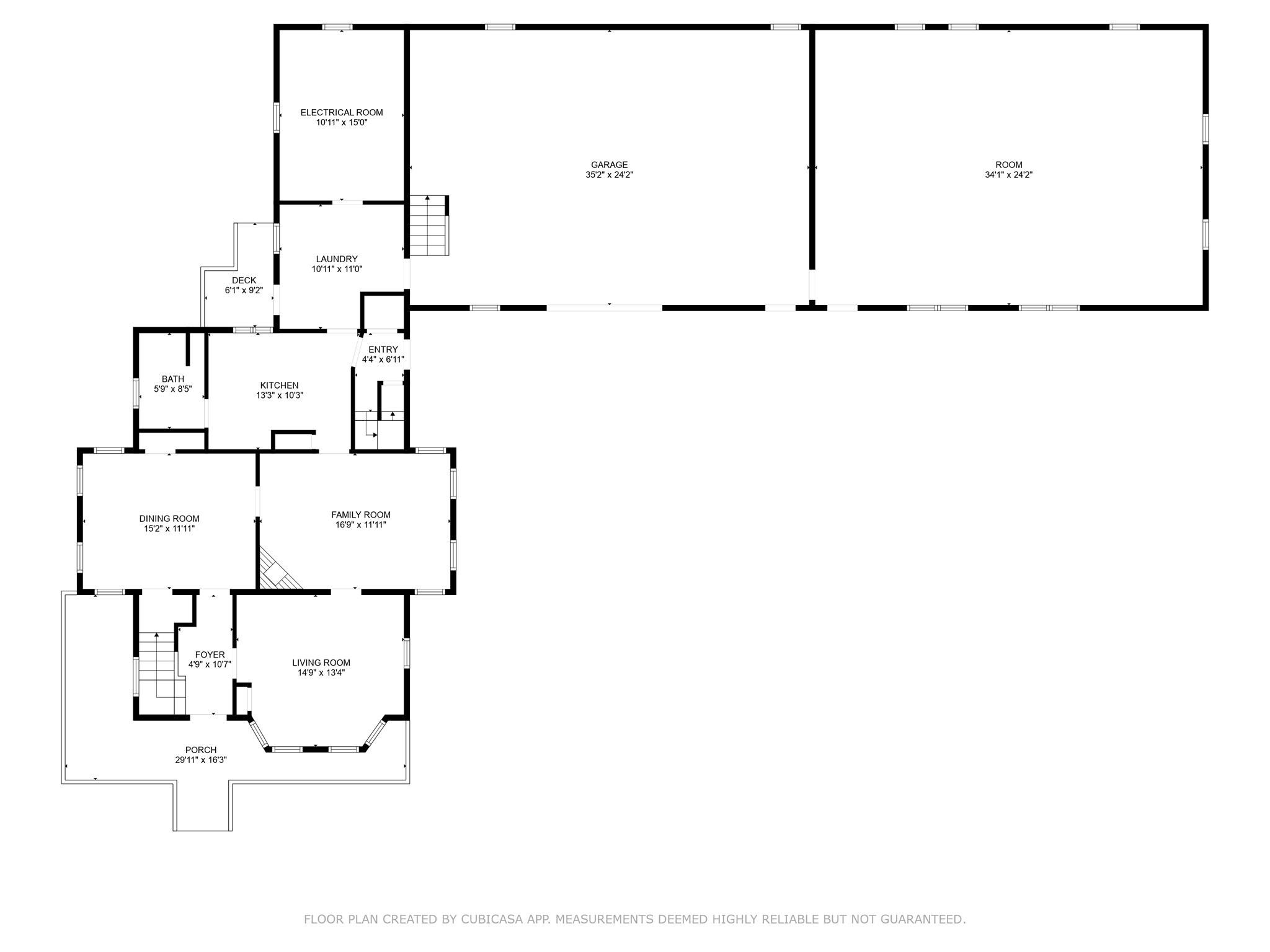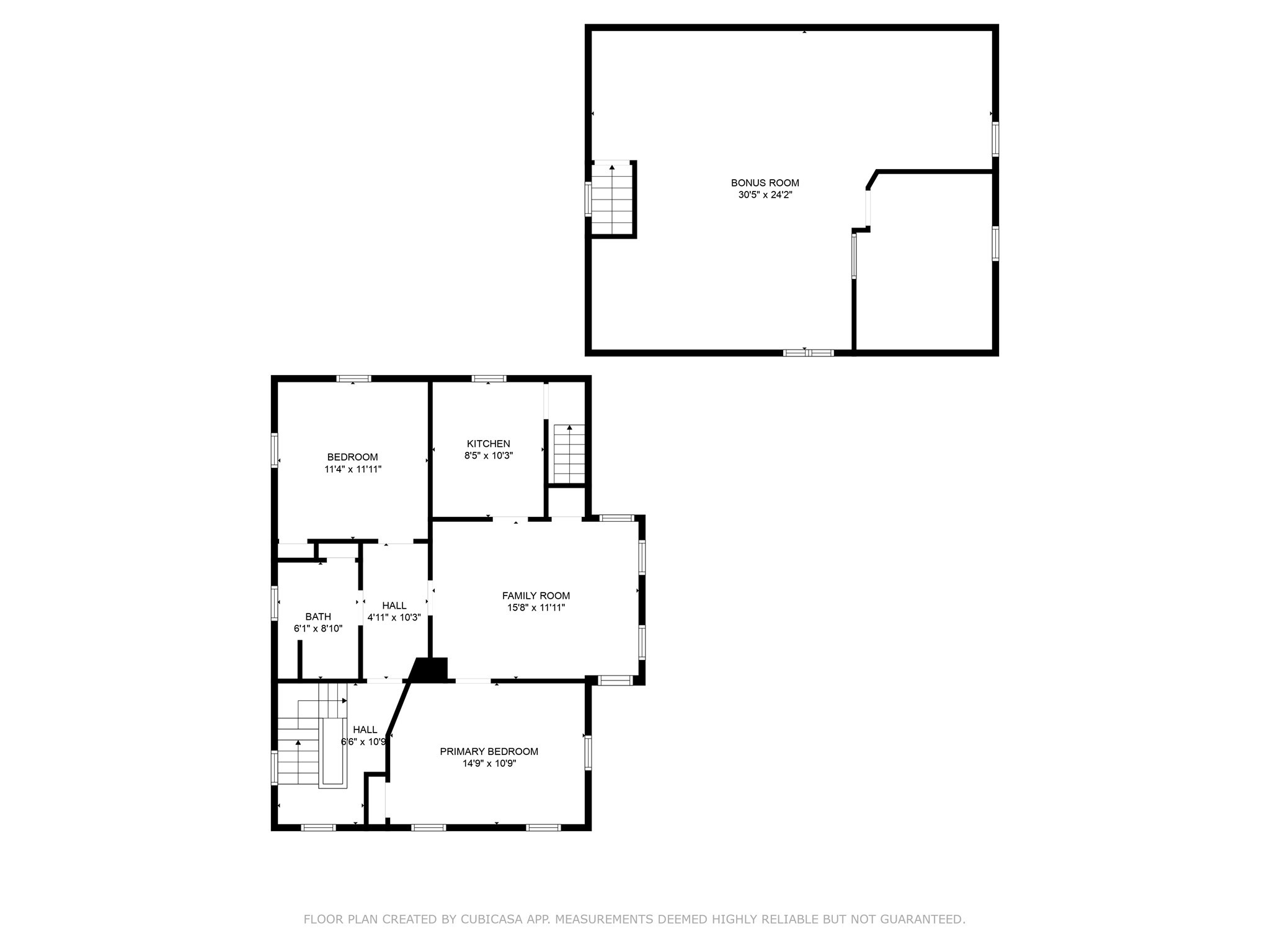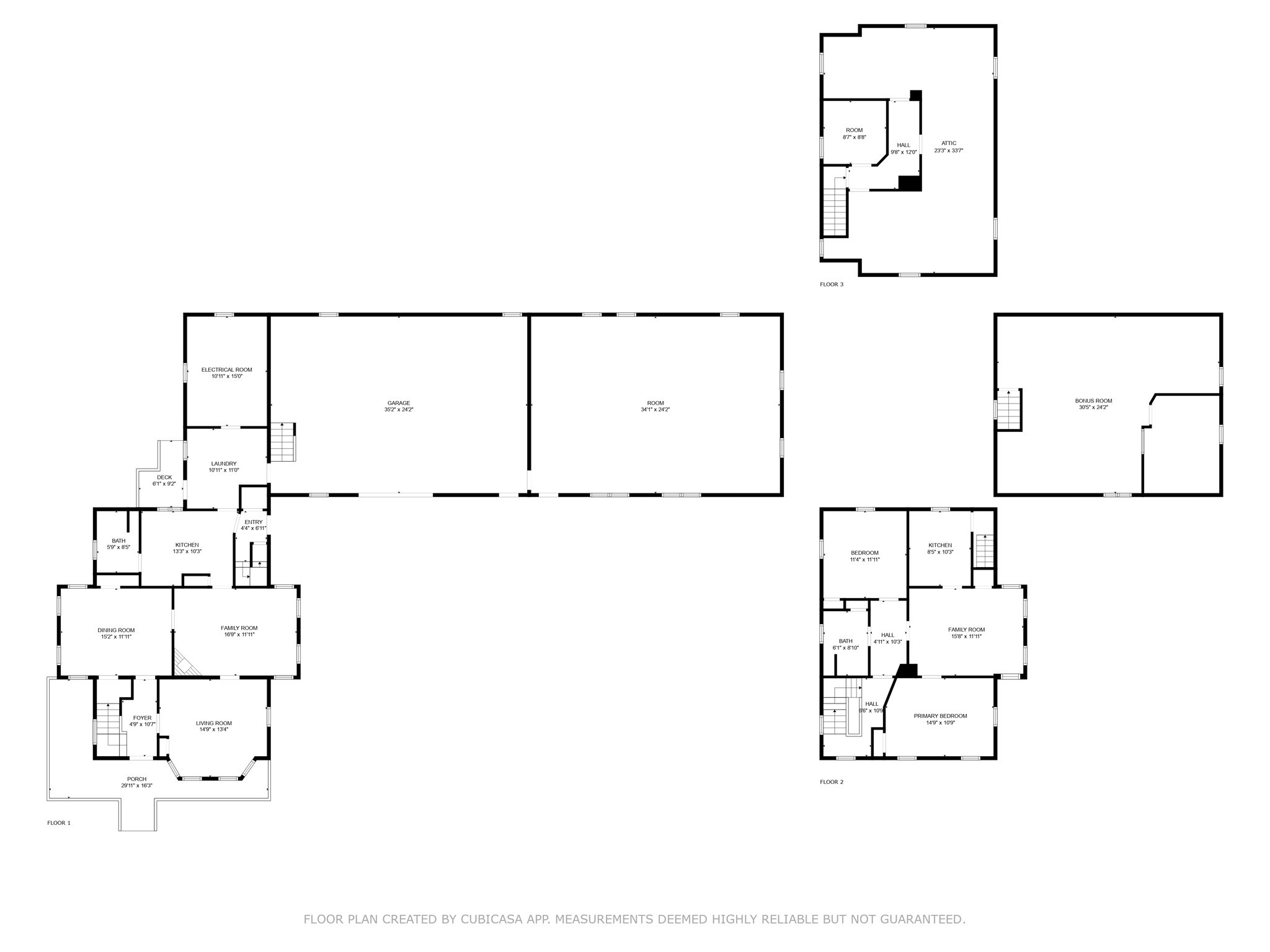Property Description
Property Overview
Property Details click or tap to expand
Building Information
- Total Units: 4
- Total Floors: 3
- Total Bedrooms: 4
- Total Full Baths: 2
- Total Half Baths: 1
- Amenities: Bike Path, Conservation Area, House of Worship, Park, Public School, Public Transportation, Shopping
- Basement Features: Full, Partial, Walk Out
- Common Rooms: Kitchen, Living Room, Mudroom
- Common Interior Features: Bathroom With Tub & Shower, Crown Molding, Stone/Granite/Solid Counters, Upgraded Cabinets, Upgraded Countertops, Walk-Up Attic
- Common Appliances: Dryer, Microwave, Range, Refrigerator, Washer, Washer Hookup
Financial
- APOD Available: No
Utilities
- Heat Zones: 3
- Electric Info: 200 Amps, 220 Volts, At Street
- Energy Features: Insulated Windows
- Utility Connections: for Electric Dryer, for Electric Range, Washer Hookup
- Water: City/Town Water, Private
- Sewer: On-Site, Private Sewerage
Unit 1 Description
- Under Lease: No
- Floors: 1
- Levels: 1
Unit 2 Description
- Under Lease: No
- Floors: 2
- Levels: 1
Construction
- Year Built: 1900
- Type: 2 Family - 2 Units Up/Down
- Construction Type: Aluminum, Frame, Stone/Concrete
- Foundation Info: Fieldstone, Irregular, Poured Concrete, Slab
- Roof Material: Aluminum, Asphalt/Fiberglass Shingles, Rubber
- Flooring Type: Hardwood, Wood
- Lead Paint: Unknown
- Year Round: Yes
- Warranty: No
Other Information
- MLS ID# 73319607
- Last Updated: 12/23/24
Property History click or tap to expand
| Date | Event | Price | Price/Sq Ft | Source |
|---|---|---|---|---|
| 12/16/2024 | Active | $1,285,000 | $281 | MLSPIN |
| 12/16/2024 | Active | $1,285,000 | MLSPIN | |
| 12/12/2024 | New | $1,285,000 | MLSPIN | |
| 12/12/2024 | New | $1,285,000 | $281 | MLSPIN |
| 11/07/2023 | Sold | $450,000 | MLSPIN | |
| 09/05/2023 | Under Agreement | $575,000 | MLSPIN | |
| 08/20/2023 | Active | $575,000 | MLSPIN | |
| 08/16/2023 | Price Change | $575,000 | MLSPIN | |
| 08/05/2023 | Active | $699,000 | MLSPIN | |
| 08/01/2023 | New | $699,000 | MLSPIN |
Mortgage Calculator
Map & Resources
South River School
Public Elementary School, Grades: K-5
0.11mi
McDonald's
Burger (Fast Food)
0.17mi
Marshfield Fire Department
Fire Station
0.15mi
Marshfield Police Dept
Local Police
1.24mi
Pudding Hill Reservation
Land Trust Park
0.06mi
Furnace Brook Watershed
Municipal Park
0.25mi
South River Junction
Municipal Park
0.27mi
Pratt Farm
Nature Reserve
0.3mi
Taylor Fund Woodland
Municipal Park
0.45mi
South River Marsh
Municipal Park
0.5mi
Well Site
Municipal Park
0.52mi
Furnace Brook Watershed
Municipal Park
0.66mi
Marshfield Country Club
Golf Course
0.77mi
Ventress Memorial Library
Library
0.83mi
Speedway
Gas Station
0.13mi
Shell
Gas Station
0.15mi
Walgreens
Pharmacy
0.09mi
CVS Pharmacy
Pharmacy
0.69mi
Speedway
Convenience
0.14mi
Seller's Representative: Evan Sobran, The Sobran Group
MLS ID#: 73319607
© 2024 MLS Property Information Network, Inc.. All rights reserved.
The property listing data and information set forth herein were provided to MLS Property Information Network, Inc. from third party sources, including sellers, lessors and public records, and were compiled by MLS Property Information Network, Inc. The property listing data and information are for the personal, non commercial use of consumers having a good faith interest in purchasing or leasing listed properties of the type displayed to them and may not be used for any purpose other than to identify prospective properties which such consumers may have a good faith interest in purchasing or leasing. MLS Property Information Network, Inc. and its subscribers disclaim any and all representations and warranties as to the accuracy of the property listing data and information set forth herein.
MLS PIN data last updated at 2024-12-23 11:22:00



