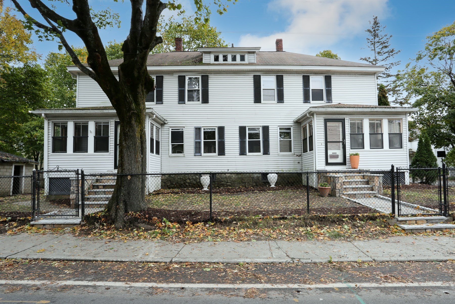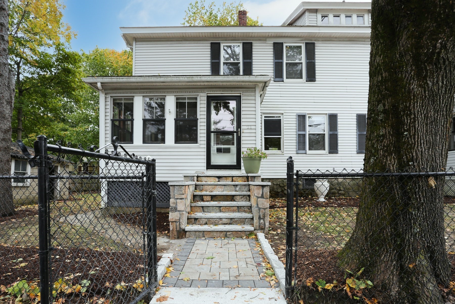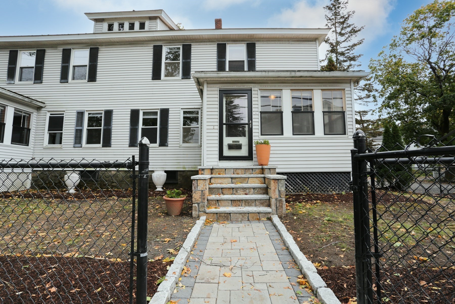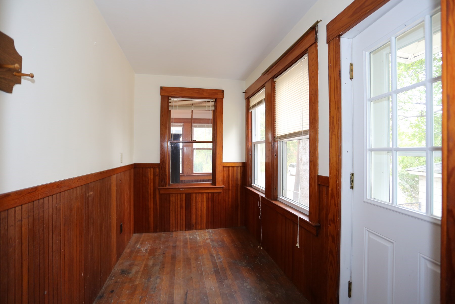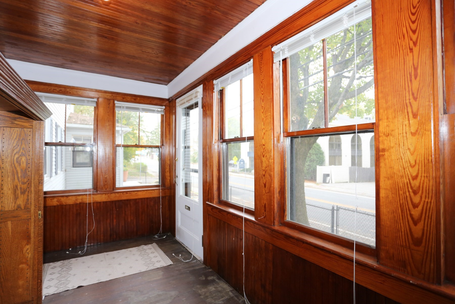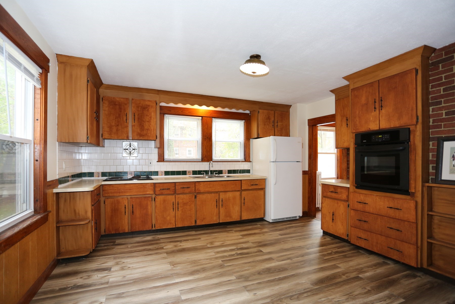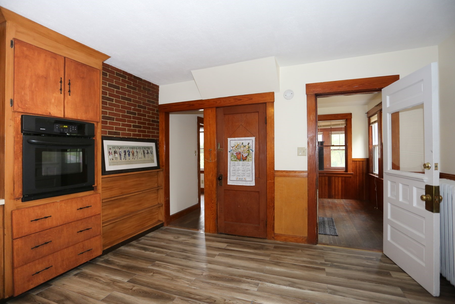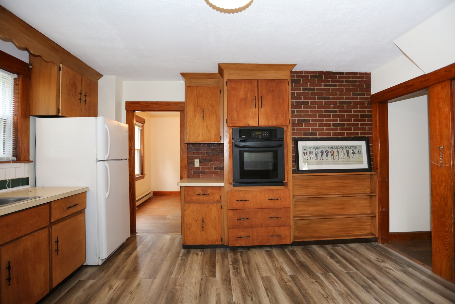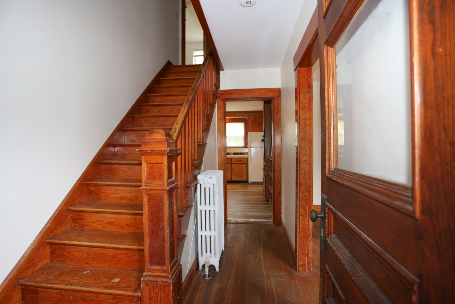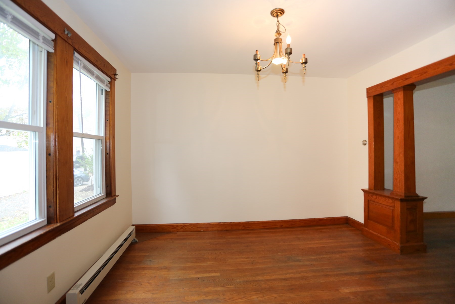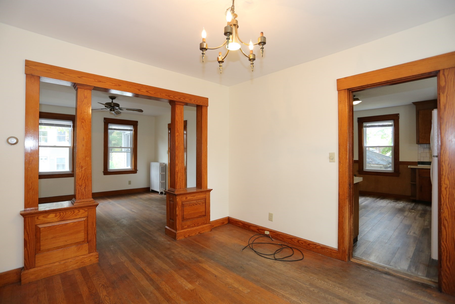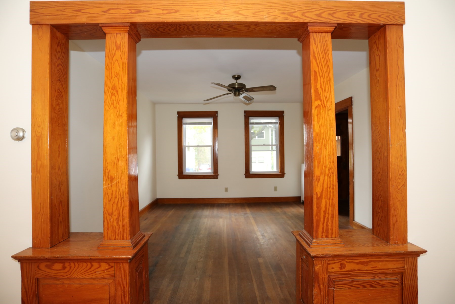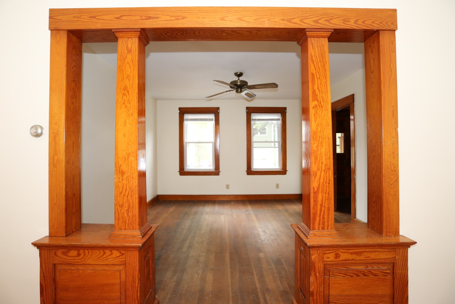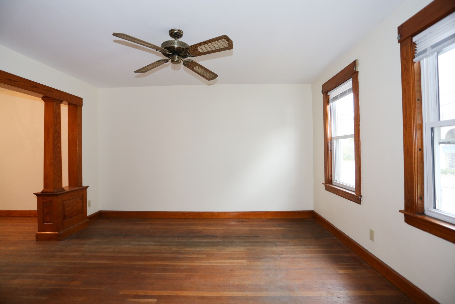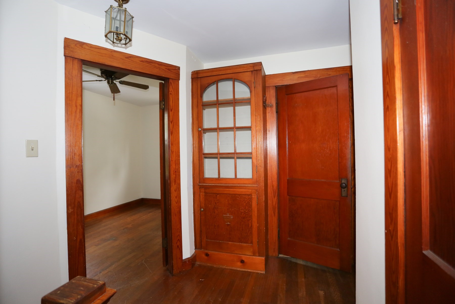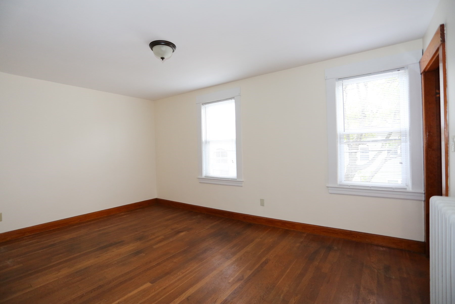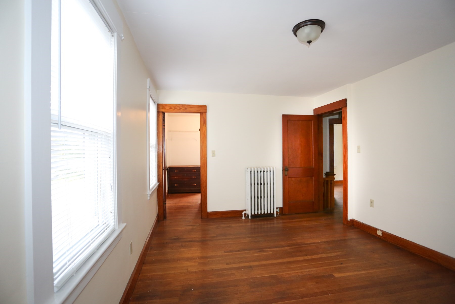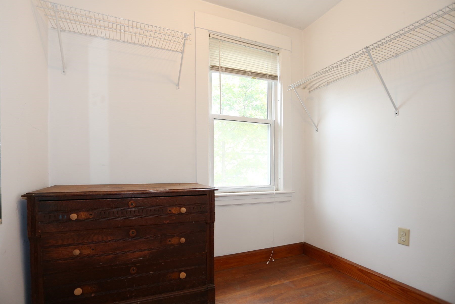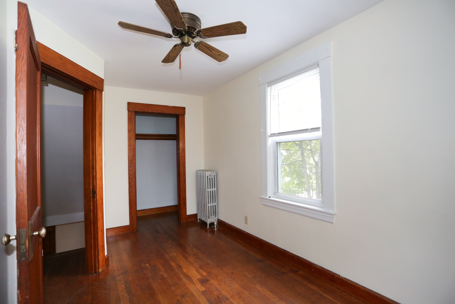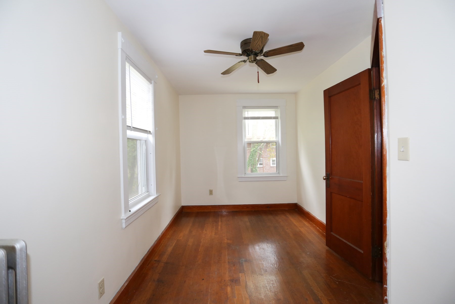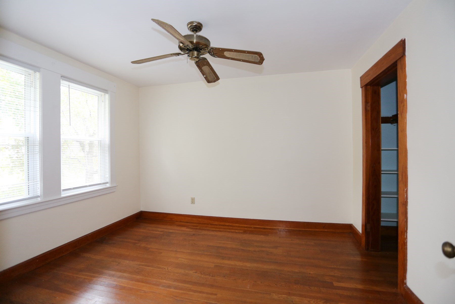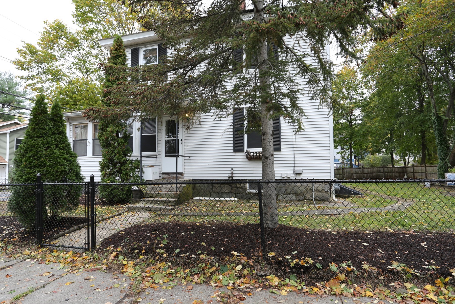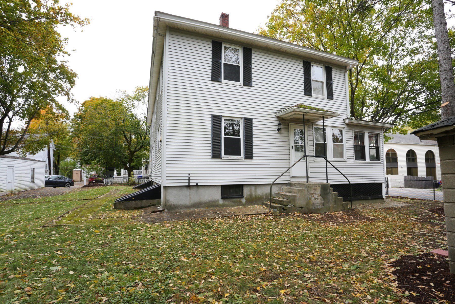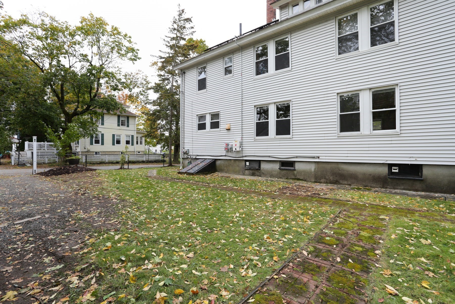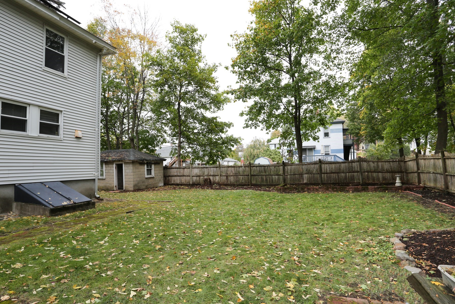Property Description
Property Overview
Property Details click or tap to expand
Building Information
- Total Units: 2
- Total Floors: 4
- Total Bedrooms: 6
- Total Full Baths: 2
- Amenities: Medical Facility, Park, Public Transportation, Shopping
- Basement Features: Full, Sump Pump
- Common Rooms: Dining Room, Kitchen, Living Room
- Common Interior Features: Bathroom With Tub, Ceiling Fans, Internet Available - Broadband, Pantry, Storage, Upgraded Countertops, Walk-Up Attic
- Common Appliances: Range, Refrigerator, Washer Hookup
- Common Heating: Gas, Hot Air Gravity, Hot Water Baseboard
Financial
- APOD Available: Yes
Utilities
- Heat Zones: 2
- Electric Info: Circuit Breakers, Underground
- Energy Features: Insulated Doors, Insulated Windows
- Utility Connections: for Electric Dryer, for Electric Oven, for Electric Range, Varies per Unit, Washer Hookup
- Water: City/Town Water, Individual Meter, On-Site, Private
- Sewer: City/Town Sewer, Private
Unit 1 Description
- Under Lease: No
- Floors: 1
- Levels: 2
Unit 2 Description
- Under Lease: No
- Floors: 1
- Levels: 2
Construction
- Year Built: 1920
- Type: 2 Family - 2 Units Side by Side
- Construction Type: Aluminum, Frame
- Foundation Info: Fieldstone, Granite
- Roof Material: Aluminum, Asphalt/Fiberglass Shingles
- Flooring Type: Hardwood, Laminate, Vinyl, Wood
- Lead Paint: Unknown
- Warranty: No
Other Information
- MLS ID# 73301438
- Last Updated: 10/16/24
Property History click or tap to expand
| Date | Event | Price | Price/Sq Ft | Source |
|---|---|---|---|---|
| 10/15/2024 | Active | $875,000 | $312 | MLSPIN |
| 10/11/2024 | New | $875,000 | $312 | MLSPIN |
Mortgage Calculator
Map & Resources
The Community School
School
0.35mi
VHS Learning
Private School, Grades: 6-12
0.41mi
Massachusetts Mayflower Academy
Private School, Grades: 9-12
0.41mi
Open Table
Cafe
0.25mi
Boston Bean House
Cafe
0.39mi
Maynard Village Pizza
Pizzeria
0.43mi
Family Delicatessen
Cafe
0.44mi
Dunkin'
Donut & Coffee Shop
0.13mi
McDonald's
Burger (Fast Food)
0.16mi
Thai Chili
Thai Restaurant
0.26mi
El Huipil
Mexican Restaurant
0.27mi
Fine Arts Theatre
Cinema
0.23mi
Clock Tower Place Gym
Sports Centre. Sports: Athletics
0.42mi
Metrowest Kung Fu
Fitness Centre
0.31mi
Anytime Fitness
Fitness Centre. Sports: Multi
0.31mi
The Fencing Academy
Fitness Centre. Sports: Fencing
0.33mi
Assabet River Walk Conservation Area
Municipal Park
0.14mi
Lewis Street Conservation Area
Municipal Park
0.27mi
Walcott Street Conservation Area
Municipal Park
0.31mi
Burns Court
Municipal Park
0.37mi
Memorial Park
Municipal Park
0.25mi
Maple Brook Park
Municipal Park
0.31mi
John T. Tobin Memorial Park
Park
0.45mi
Coolidge Playground
Playground
0.36mi
Middlesex Savings Bank
Bank
0.34mi
VV's Hair Studio
Hairdresser
0.29mi
Superior Cuts
Hairdresser
0.31mi
Revelations by Robyn
Hairdresser
0.31mi
Crystal Nail & Spa
Spa
0.32mi
Explore: Pathways to Wellness
Massage
0.34mi
Massage Visits
Massage
0.36mi
Salon Aria
Hairdresser
0.43mi
CVS Pharmacy
Pharmacy
0.37mi
7-Eleven
Convenience
0.13mi
Assabet Co-Op Market
Supermarket
0.39mi
Seller's Representative: Michael Hunter, The Hunter Group
MLS ID#: 73301438
© 2024 MLS Property Information Network, Inc.. All rights reserved.
The property listing data and information set forth herein were provided to MLS Property Information Network, Inc. from third party sources, including sellers, lessors and public records, and were compiled by MLS Property Information Network, Inc. The property listing data and information are for the personal, non commercial use of consumers having a good faith interest in purchasing or leasing listed properties of the type displayed to them and may not be used for any purpose other than to identify prospective properties which such consumers may have a good faith interest in purchasing or leasing. MLS Property Information Network, Inc. and its subscribers disclaim any and all representations and warranties as to the accuracy of the property listing data and information set forth herein.
MLS PIN data last updated at 2024-10-16 03:30:00



