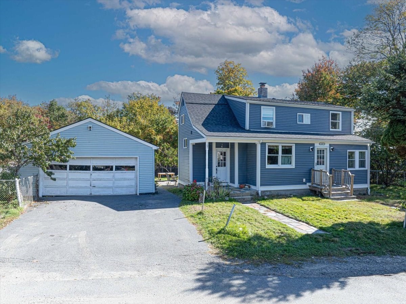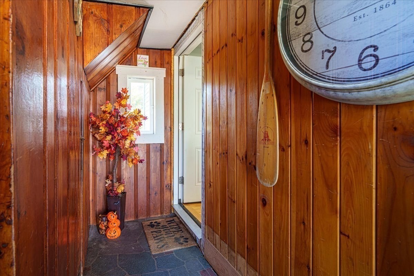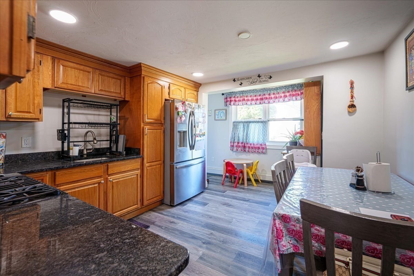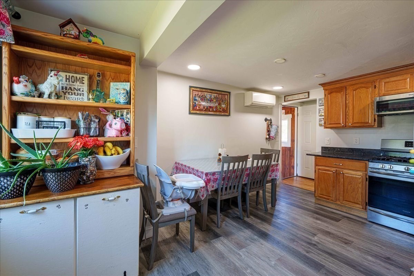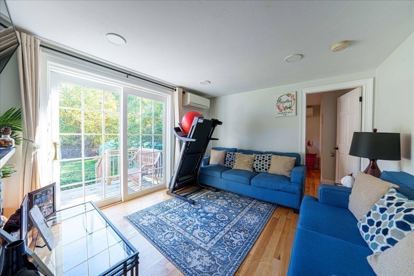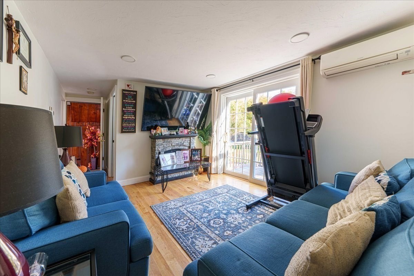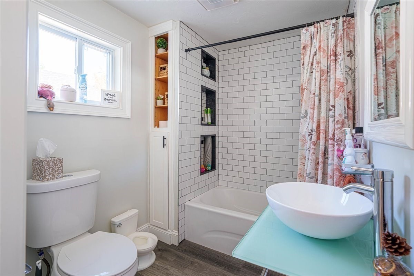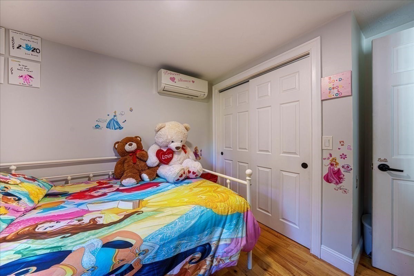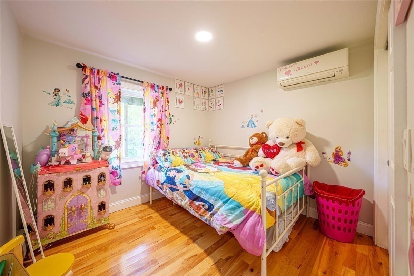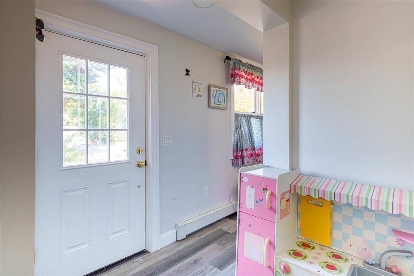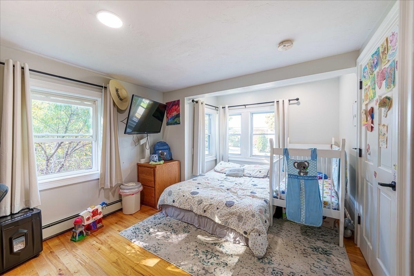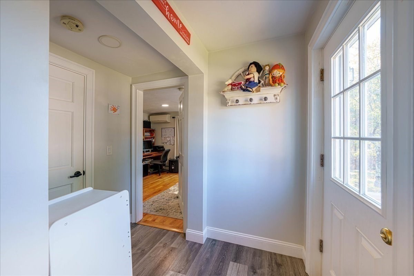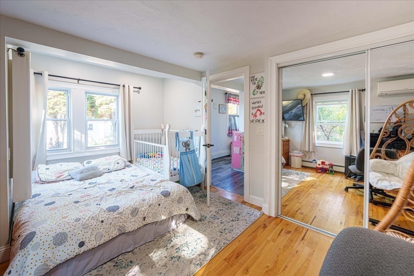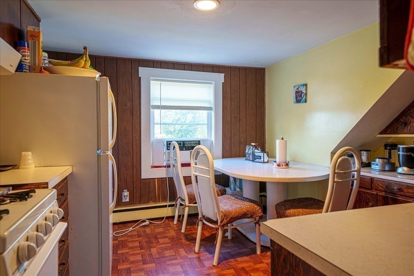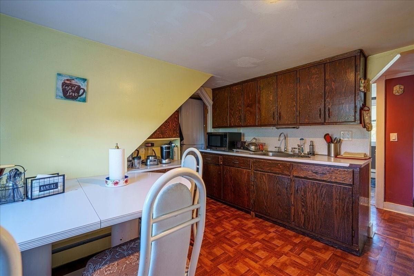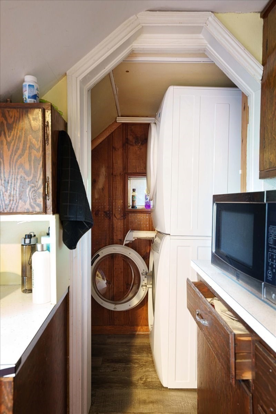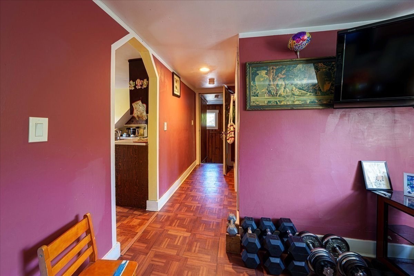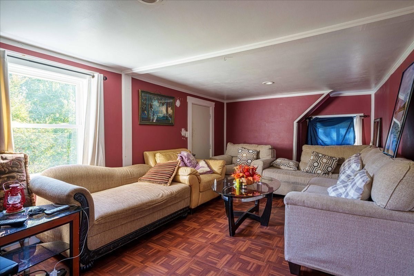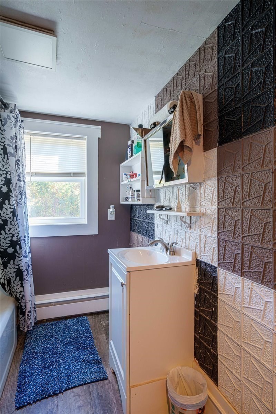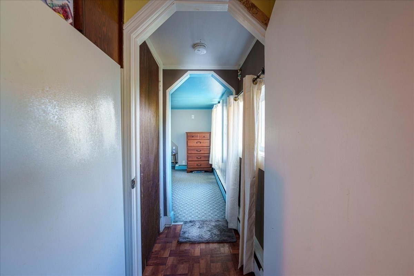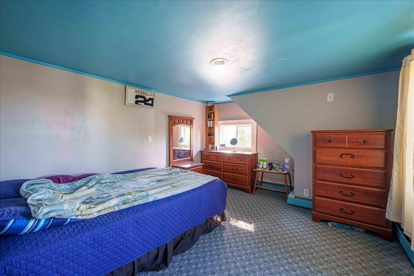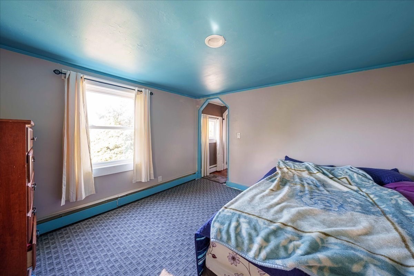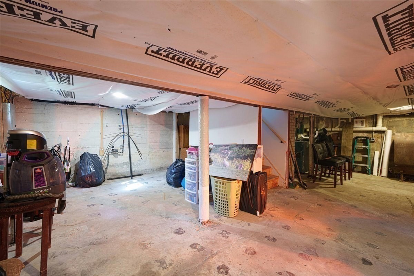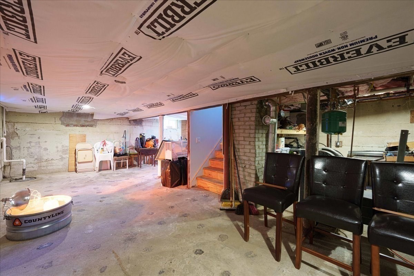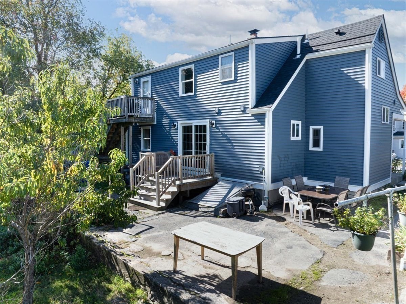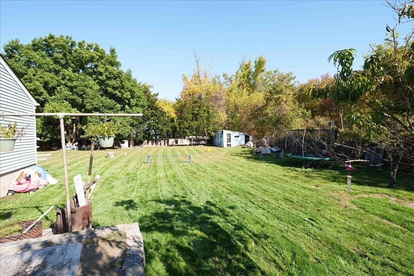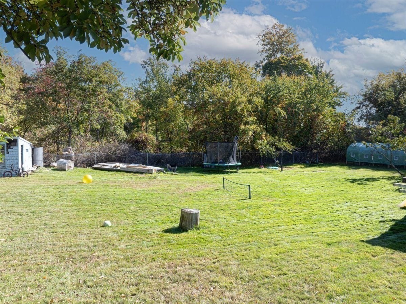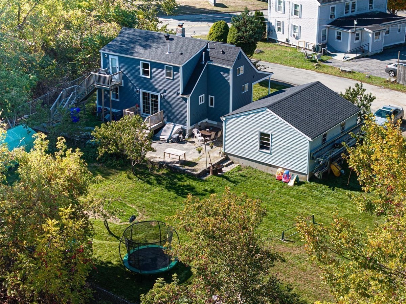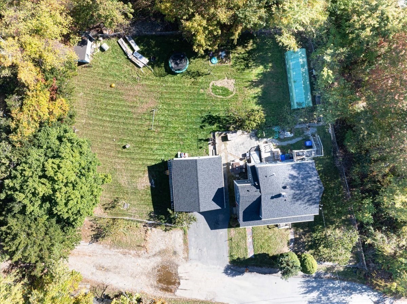Property Description
Property Overview
Property Details click or tap to expand
Building Information
- Total Units: 2
- Total Floors: 3
- Total Bedrooms: 3
- Total Full Baths: 2
- Amenities: Bike Path, Highway Access, House of Worship, Laundromat, Medical Facility, Park, Public School, Shopping, Walk/Jog Trails
- Basement Features: Concrete Floor, Full, Interior Access, Sump Pump
- Common Rooms: Family Room, Kitchen
- Common Interior Features: Bathroom With Tub & Shower, Programmable Thermostat, Slider, Stone/Granite/Solid Counters, Tile Floor
- Common Appliances: Microwave, Range, Refrigerator, Washer Hookup
- Common Heating: Common, Ductless Mini-Split System, Electric Baseboard, Gas, Ground Source Heat Pump, Hot Air Gravity, Hot Water Baseboard, Humidifier, Oil, Radiant
Financial
- APOD Available: No
- Gross Operating Income: 14400
- Net Operating Income: 14400
Utilities
- Energy Features: Insulated Windows, Prog. Thermostat
- Utility Connections: for Gas Range, Icemaker Connection, Washer Hookup
- Water: City/Town Water, Other (See Remarks), Private
- Sewer: City/Town Sewer, Private
Unit 1 Description
- Included in Rent: Heat
- Under Lease: No
- Floors: 1
- Levels: 1
Unit 2 Description
- Under Lease: No
- Floors: 2
- Levels: 1
Construction
- Year Built: 1950
- Construction Type: Aluminum, Frame
- Foundation Info: Concrete Block, Poured Concrete
- Roof Material: Aluminum, Asphalt/Fiberglass Shingles
- Flooring Type: Hardwood, Laminate, Tile
- Lead Paint: Unknown
- Warranty: No
Other Information
- MLS ID# 73301182
- Last Updated: 11/19/24
- Terms: Contract for Deed, Rent w/Option
Property History click or tap to expand
| Date | Event | Price | Price/Sq Ft | Source |
|---|---|---|---|---|
| 11/19/2024 | Contingent | $630,000 | $395 | MLSPIN |
| 11/17/2024 | Active | $630,000 | $395 | MLSPIN |
| 11/13/2024 | Price Change | $630,000 | $395 | MLSPIN |
| 11/03/2024 | Active | $644,900 | $404 | MLSPIN |
| 10/30/2024 | Price Change | $644,900 | $404 | MLSPIN |
| 10/30/2024 | Back on Market | $649,900 | $407 | MLSPIN |
| 10/18/2024 | Contingent | $649,900 | $407 | MLSPIN |
| 10/14/2024 | Active | $649,900 | $407 | MLSPIN |
| 10/10/2024 | New | $649,900 | $407 | MLSPIN |
Mortgage Calculator
Map & Resources
Park Street School
Public Elementary School, Grades: PK
0.38mi
West Street School
School
0.41mi
Shining Star Early Childhood Learning Center
School
0.56mi
Dutcher Street School
School
0.58mi
Shining Star Early Childhood Center
Public Elementary School, Grades: PK
0.61mi
Brookside School
Public Elementary School, Grades: K-2
0.61mi
Milford High School
Public Secondary School, Grades: 9-12
0.61mi
Brookside Elementary School
Grades: 1-6
0.68mi
Rosia's Villa Pizza
Pizza & Italian Restaurant
0.23mi
Hopedale Police Department
Local Police
0.8mi
Milford Police Dept
Local Police
0.95mi
Hopedale Fire Department
Fire Station
0.58mi
Milford Fire Department
Fire Station
0.91mi
Milford Fire Department
Fire Station
1.11mi
Milford Regional Medical Center
Hospital
0.64mi
National Park Lowe Mill
Museum
0.56mi
Hopedale Park
Municipal Park
0.36mi
Ballou Park
Park
0.68mi
Bancroft Park
Park
0.71mi
Fruit & Main Street Playground
Municipal Park
0.84mi
Tank Field
Private Park
0.9mi
Draper Memorial Park
Municipal Park
0.9mi
Milford Country Club
Golf Course
0.31mi
Parklands
Recreation Ground
0.44mi
Prospect Heights
Recreation Ground
0.44mi
Bank of America
Bank
0.29mi
Good Man Eye
Doctors
0.16mi
Gulf
Gas Station
0.89mi
Bancroft Memorial Library
Library
0.75mi
Milford-Whitinsville Regional Hospital Medical Library
Library
0.76mi
Medical Library
Library
0.81mi
Sam's Energy
Convenience
0.88mi
Shaw's
Supermarket
0.3mi
Seller's Representative: Diana Afonso, Afonso Real Estate
MLS ID#: 73301182
© 2024 MLS Property Information Network, Inc.. All rights reserved.
The property listing data and information set forth herein were provided to MLS Property Information Network, Inc. from third party sources, including sellers, lessors and public records, and were compiled by MLS Property Information Network, Inc. The property listing data and information are for the personal, non commercial use of consumers having a good faith interest in purchasing or leasing listed properties of the type displayed to them and may not be used for any purpose other than to identify prospective properties which such consumers may have a good faith interest in purchasing or leasing. MLS Property Information Network, Inc. and its subscribers disclaim any and all representations and warranties as to the accuracy of the property listing data and information set forth herein.
MLS PIN data last updated at 2024-11-19 09:04:00



