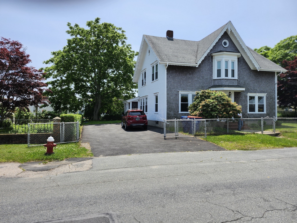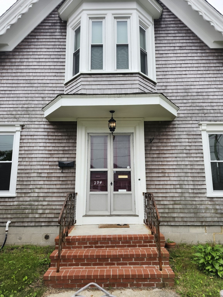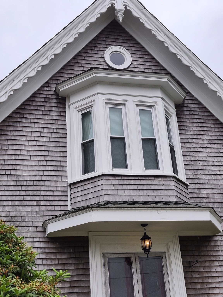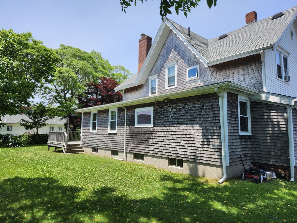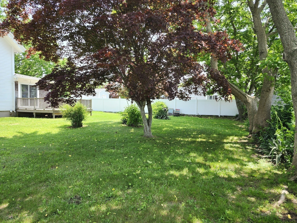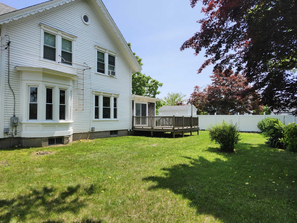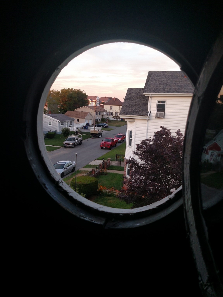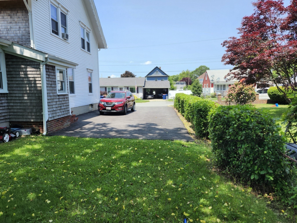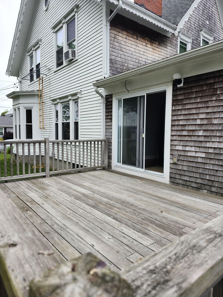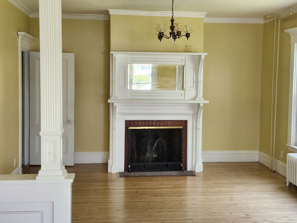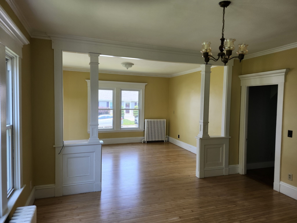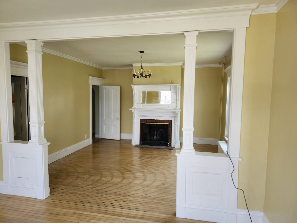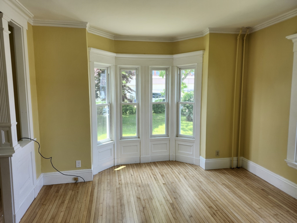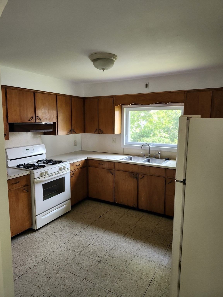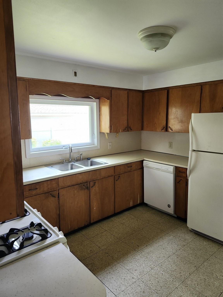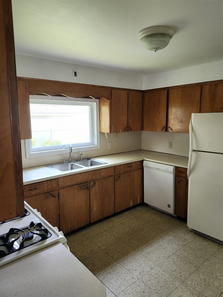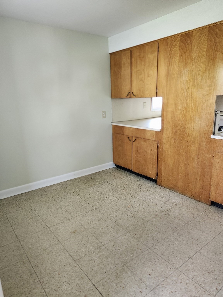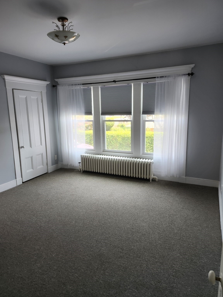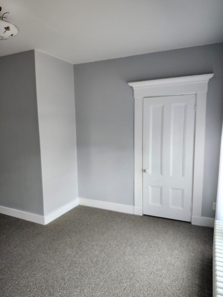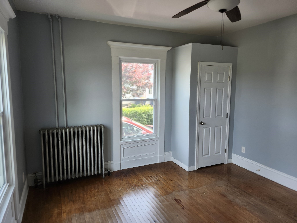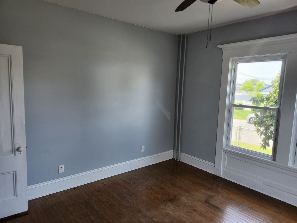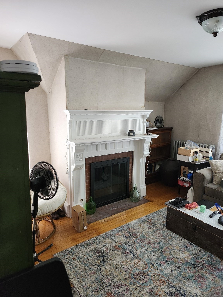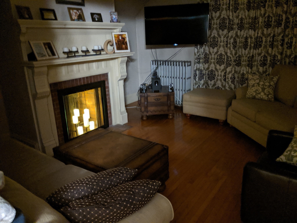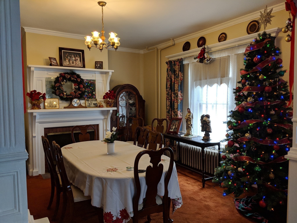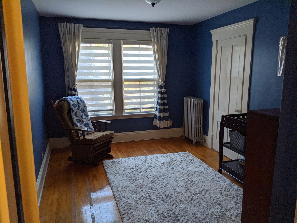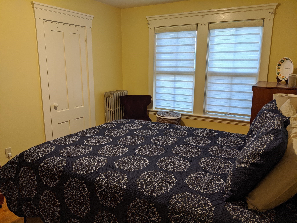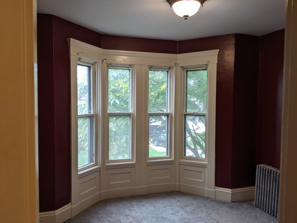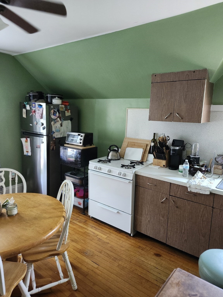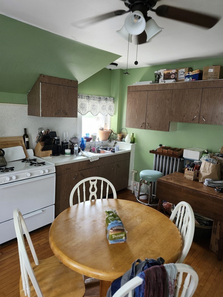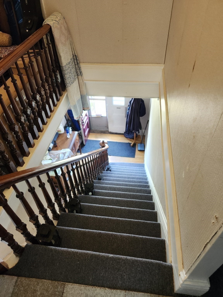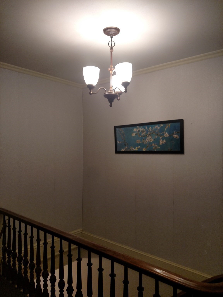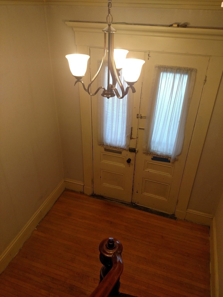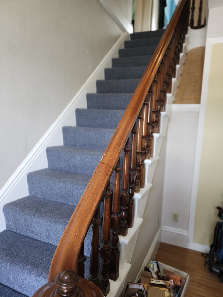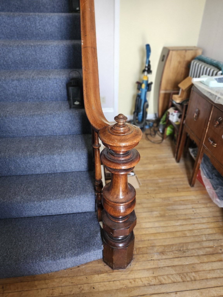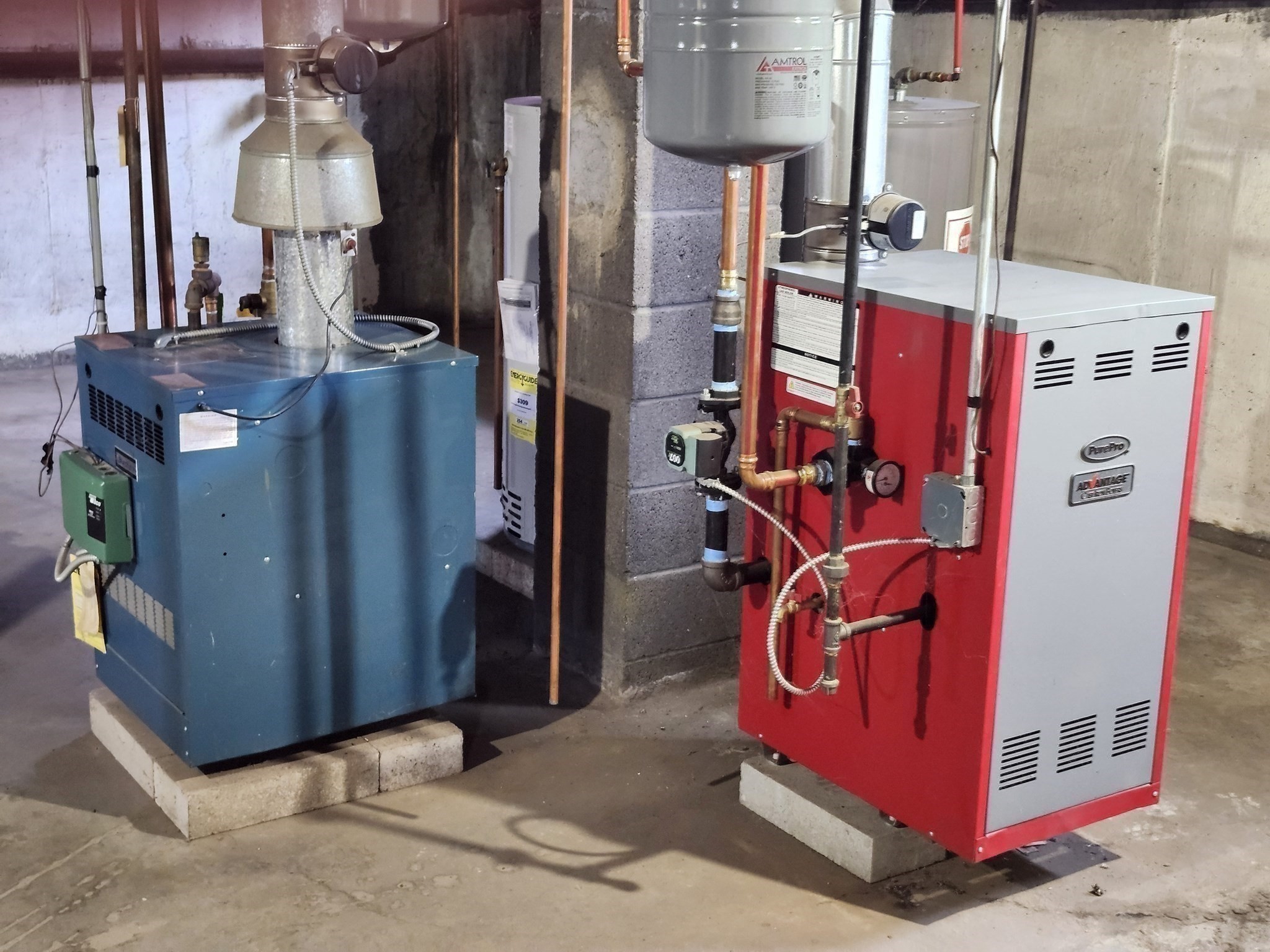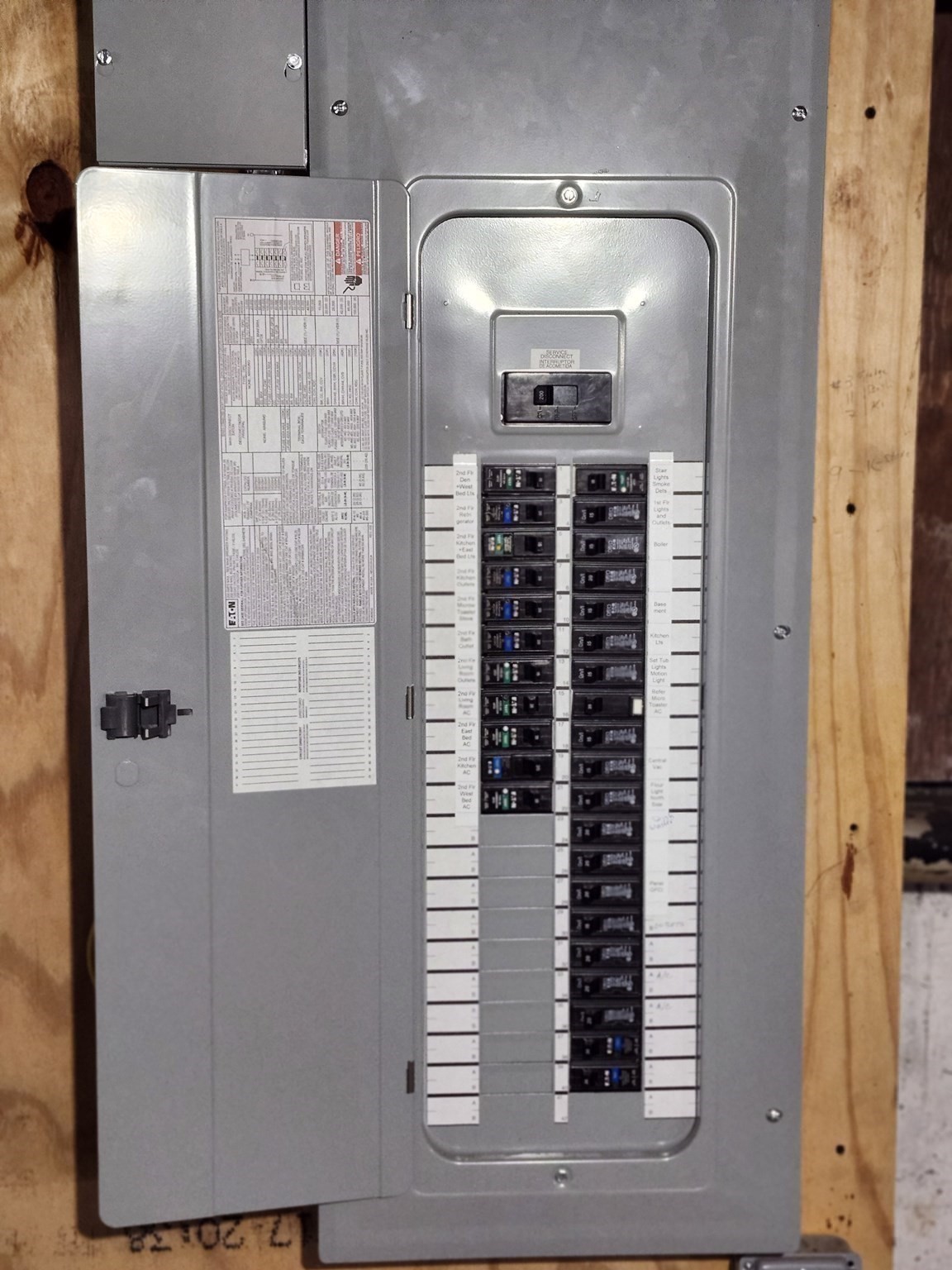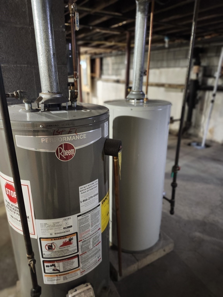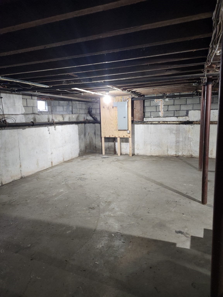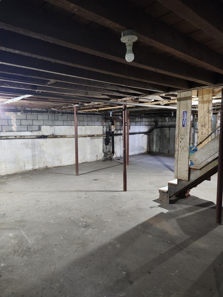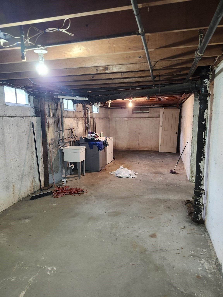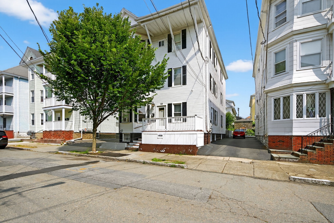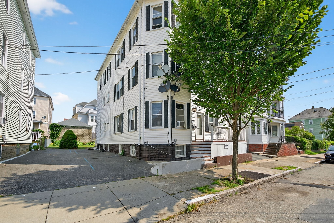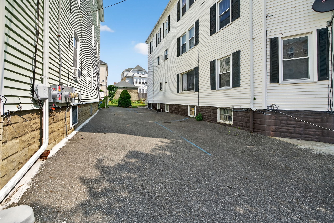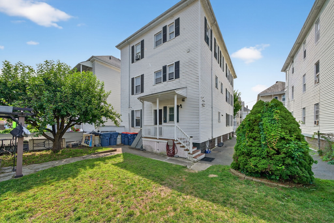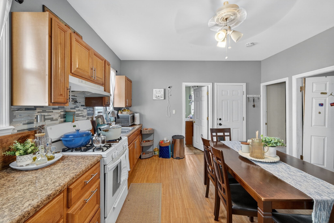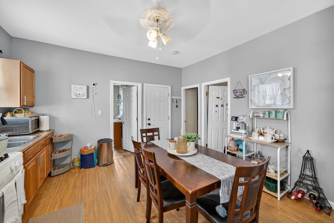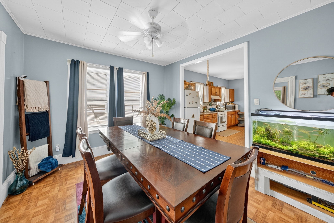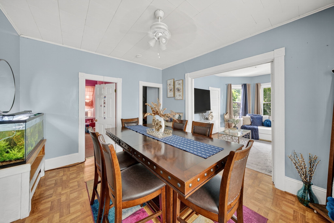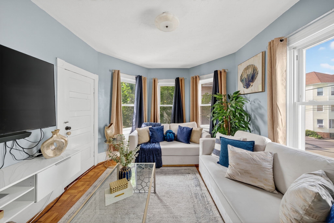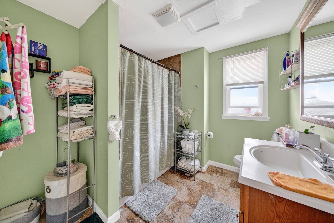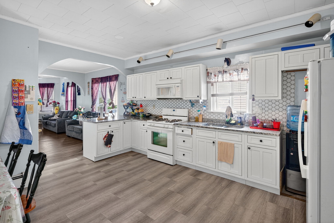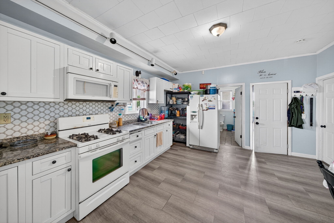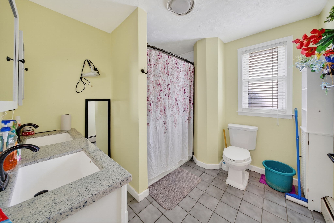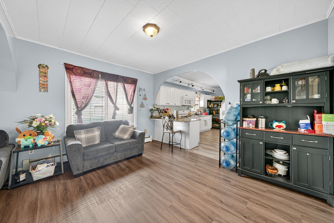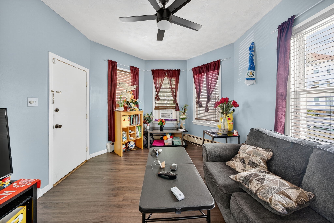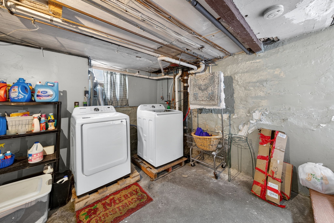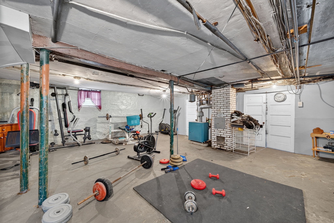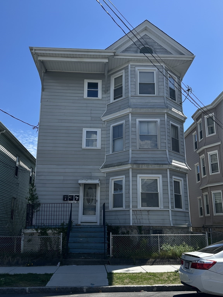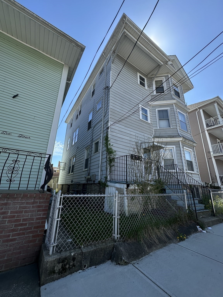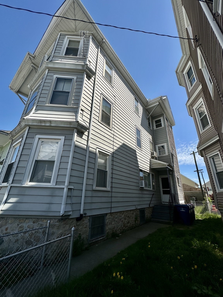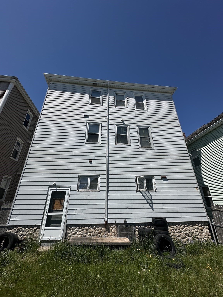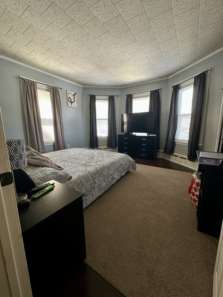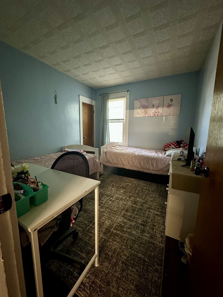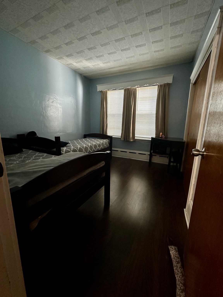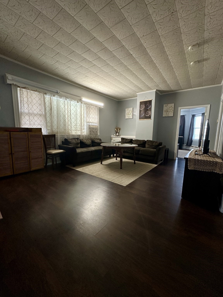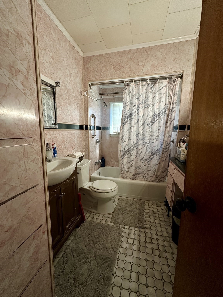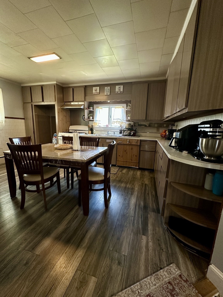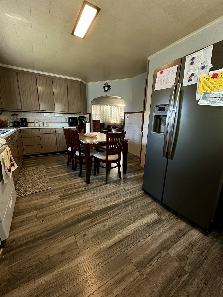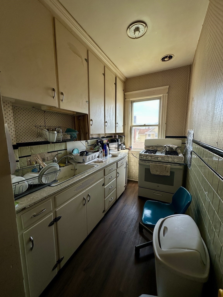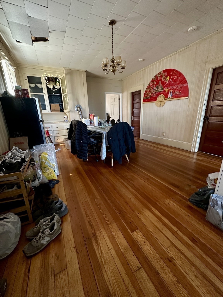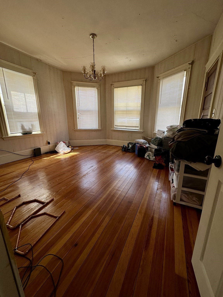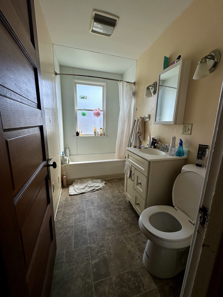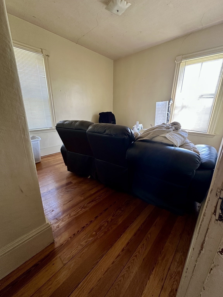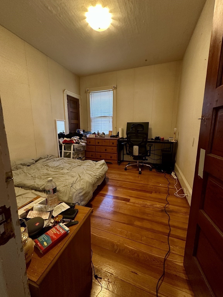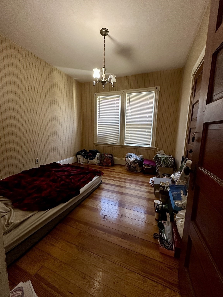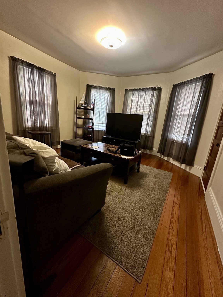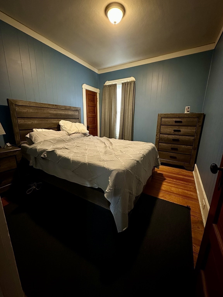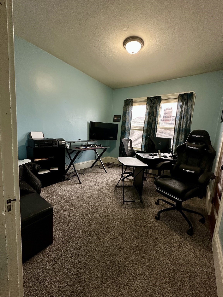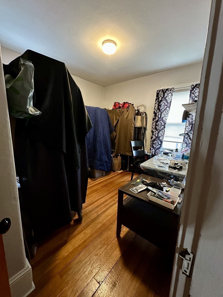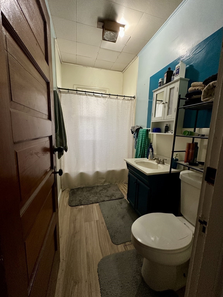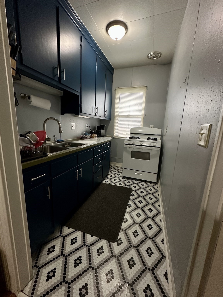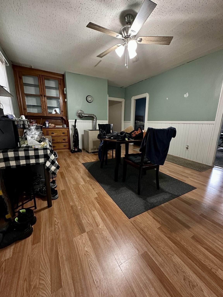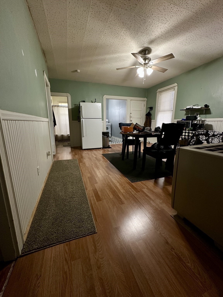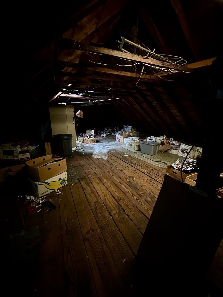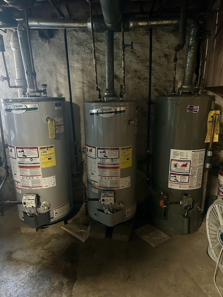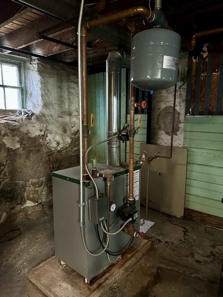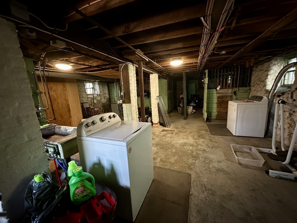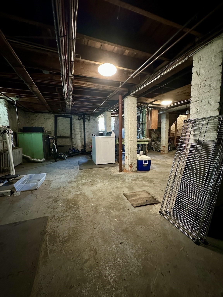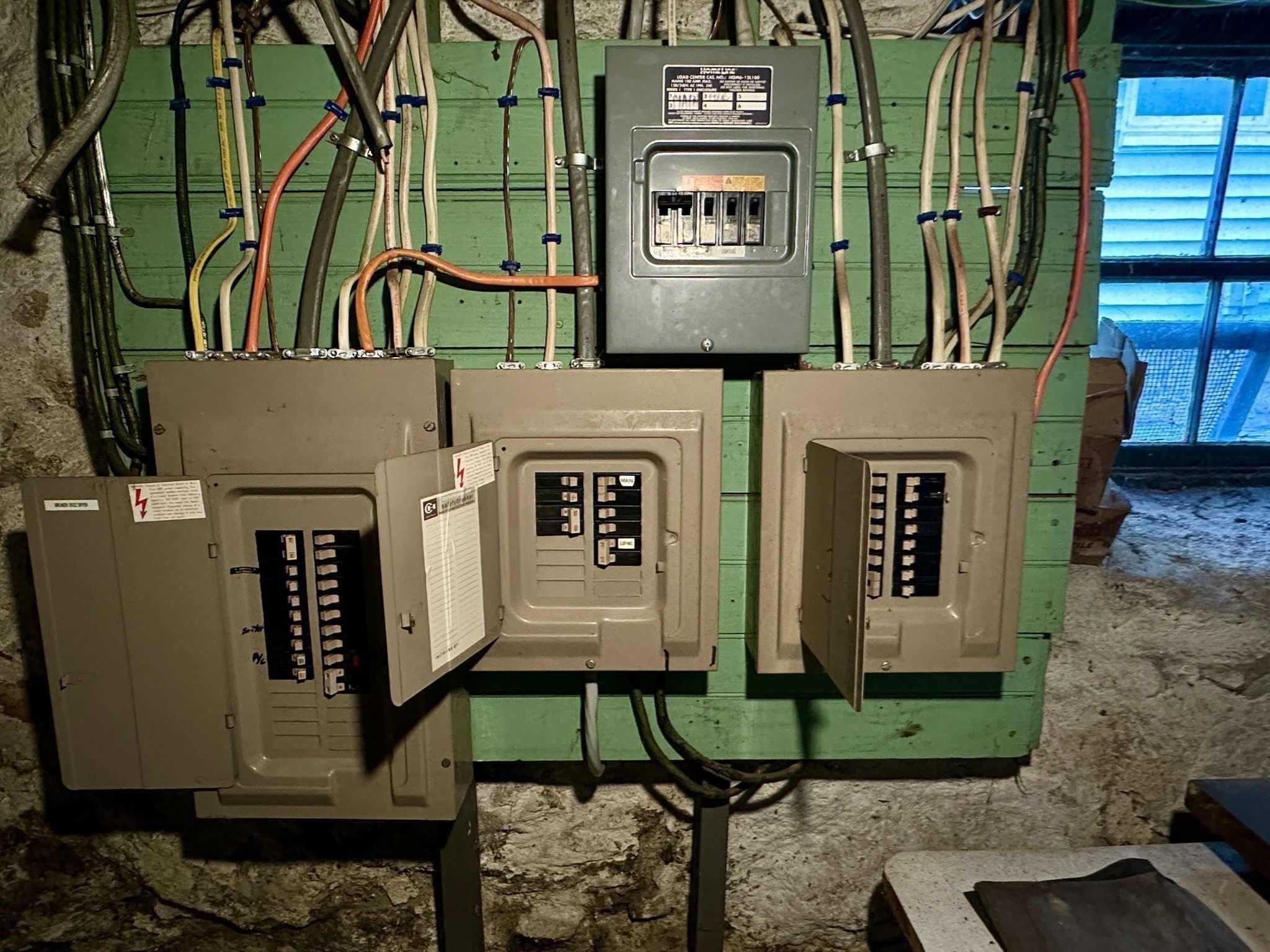Property Description
Property Overview
Property Details click or tap to expand
Building Information
- Total Units: 2
- Total Floors: 2
- Total Bedrooms: 4
- Total Full Baths: 2
- Total Fireplaces: 2
- Basement Features: Full
- Common Rooms: Kitchen, Living Room, Mudroom, Office/Den
- Common Interior Features: Bathroom with Shower Stall, Bathroom With Tub, Pantry, Slider
- Common Appliances: Range, Refrigerator, Washer Hookup
- Common Heating: Active Solar, Central Heat, Electric, Electric Baseboard, Hot Water Radiators
Financial
- APOD Available: No
- Gross Operating Income: 15000
- Net Operating Income: 15000
Utilities
- Heat Zones: 2
- Energy Features: Insulated Windows
- Utility Connections: for Electric Dryer, Washer Hookup
- Water: City/Town Water, Private
- Sewer: City/Town Sewer, Private
Unit 1 Description
- Under Lease: No
- Floors: 1
- Levels: 1
Unit 2 Description
- Included in Rent: Electric
- Under Lease: No
- Floors: 2
- Levels: 1
Construction
- Year Built: 1910
- Type: 2 Family - 2 Units Up/Down
- Construction Type: Aluminum, Frame
- Foundation Info: Poured Concrete
- Roof Material: Aluminum, Asphalt/Fiberglass Shingles
- Flooring Type: Vinyl, Wall to Wall Carpet, Wood
- Lead Paint: Unknown
- Warranty: No
Other Information
- MLS ID# 73395445
- Last Updated: 07/12/25
Property History click or tap to expand
| Date | Event | Price | Price/Sq Ft | Source |
|---|---|---|---|---|
| 07/12/2025 | Active | $659,900 | $255 | MLSPIN |
| 07/08/2025 | Price Change | $659,900 | $255 | MLSPIN |
| 06/27/2025 | Active | $675,000 | $261 | MLSPIN |
| 06/23/2025 | New | $675,000 | $261 | MLSPIN |
Mortgage Calculator
Home Value : $
Down Payment : $131980 - %
Interest Rate (%) : %
Mortgage Term : Years
Start After : Month
Annual Property Tax : %
Homeowner's Insurance : $
Monthly HOA : $
PMI : %
Map & Resources
Abraham Lincoln School
Public Elementary School, Grades: K-5
0.22mi
Charles S Ashley School
Public Elementary School, Grades: K-5
0.37mi
Saint Kilians School
School
0.56mi
Phillips Avenue School
School
0.65mi
Normandin Middle School
Public Middle School, Grades: 6-8
0.76mi
Saint Joseph-Saint Therese School
School
0.78mi
Saint Josephs School
School
0.78mi
Alma del Mar Charter School
Charter School, Grades: K-8
0.79mi
Subway
Sandwich (Fast Food)
0.68mi
Domino's
Pizzeria
0.82mi
Elizabeth's
Mexican Restaurant
0.81mi
New Bedford Fire Department
Fire Station
0.64mi
New Bedford Fire Department
Fire Station
0.76mi
New Bedford Police Facility
Local Police
0.7mi
New basketball court location 2021
Sports Centre. Sports: Basketball
0.58mi
Brooklawn Park
Park
0.24mi
Edward James Park
Municipal Park
0.56mi
Dias Field
Municipal Park
0.67mi
Riverside Park
Municipal Park
0.88mi
Riverside Park
Municipal Park
0.92mi
Santander
Bank
0.7mi
Pronails Spa
Spa
0.48mi
Fancy Nails
Nails
0.55mi
Wilks Branch Library
Library
0.62mi
Robert's Laundromat
Laundry
0.57mi
Coin Laundromat
Laundry
0.65mi
Purity Linen Service
Laundry
0.69mi
CVS Pharmacy
Pharmacy
0.87mi
Desi Food Mart
Convenience
0.56mi
Stop & Shop
Supermarket
0.61mi
Save-A-Lot
Supermarket
0.66mi
Dollar Tree
Variety Store
0.67mi
Seller's Representative: Michael Langfield, Somerset Realty
MLS ID#: 73395445
© 2025 MLS Property Information Network, Inc.. All rights reserved.
The property listing data and information set forth herein were provided to MLS Property Information Network, Inc. from third party sources, including sellers, lessors and public records, and were compiled by MLS Property Information Network, Inc. The property listing data and information are for the personal, non commercial use of consumers having a good faith interest in purchasing or leasing listed properties of the type displayed to them and may not be used for any purpose other than to identify prospective properties which such consumers may have a good faith interest in purchasing or leasing. MLS Property Information Network, Inc. and its subscribers disclaim any and all representations and warranties as to the accuracy of the property listing data and information set forth herein.
MLS PIN data last updated at 2025-07-12 03:05:00



