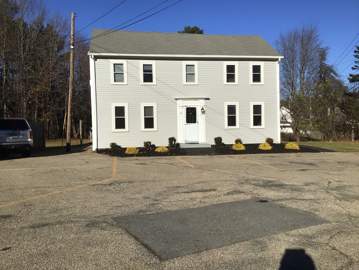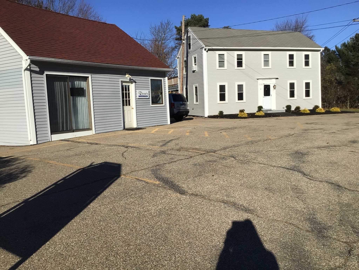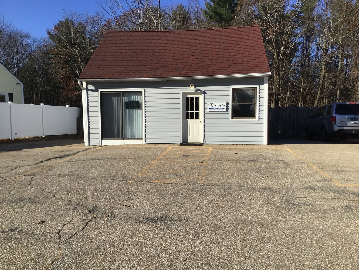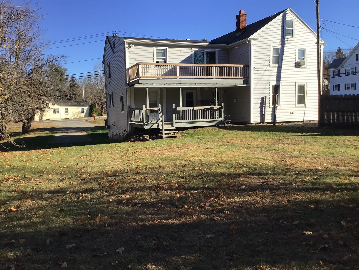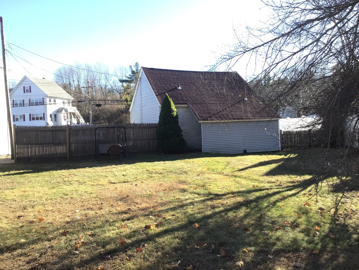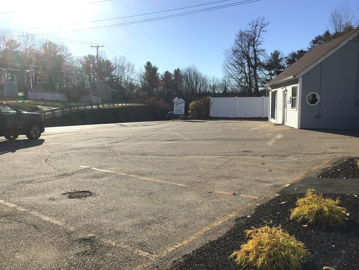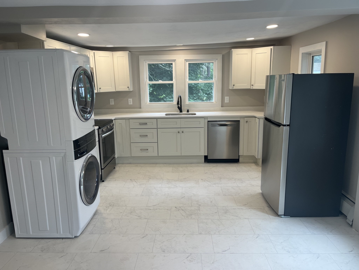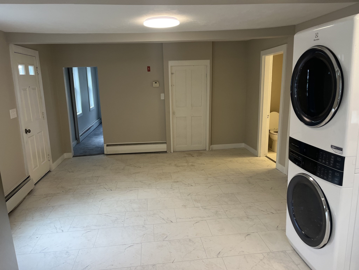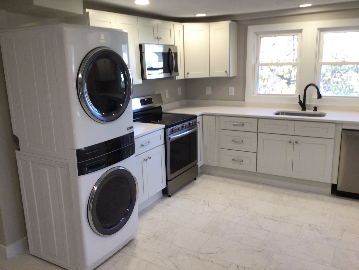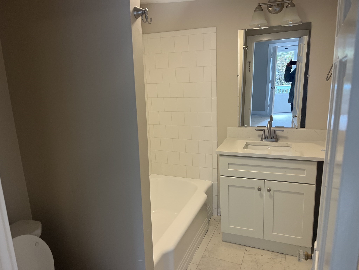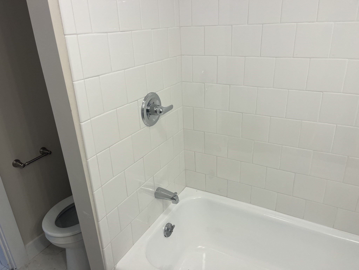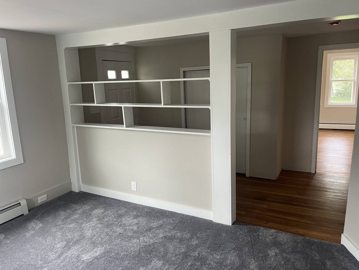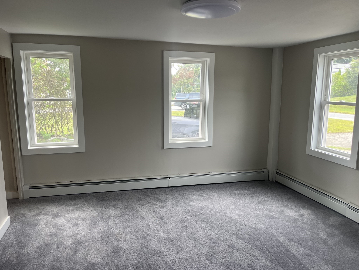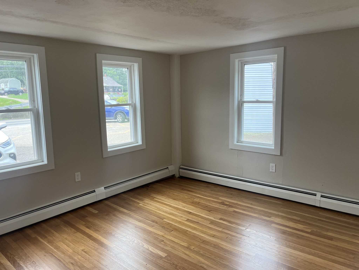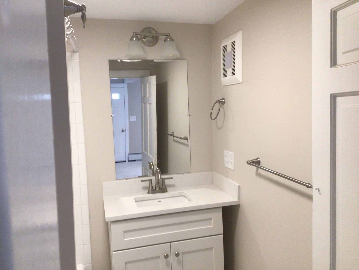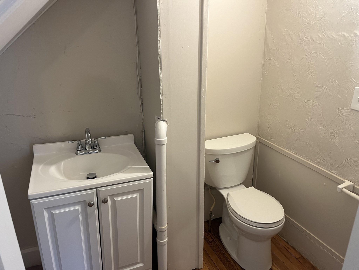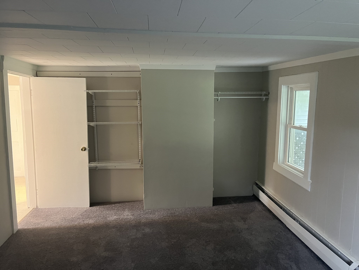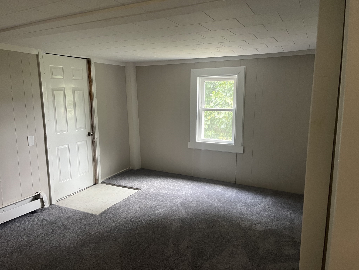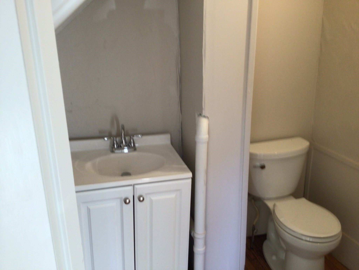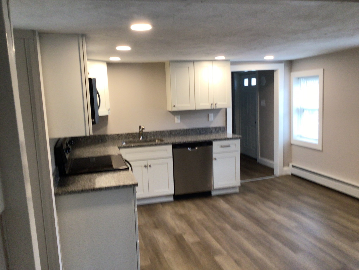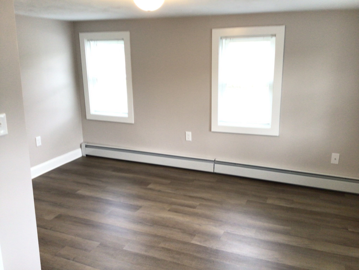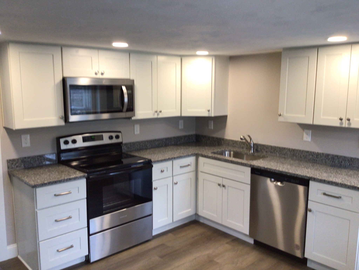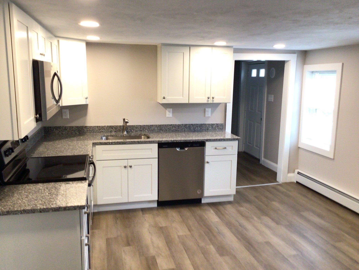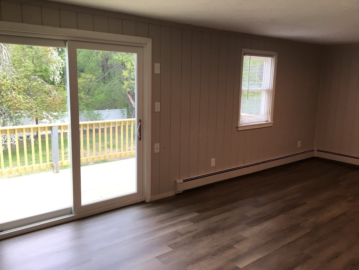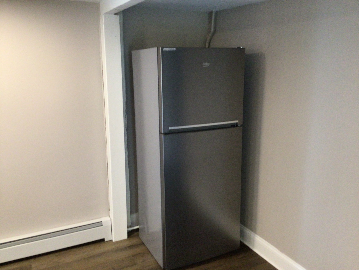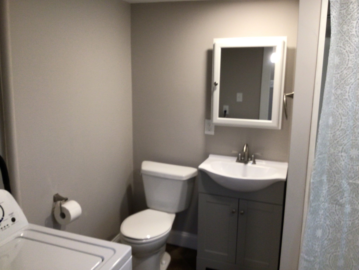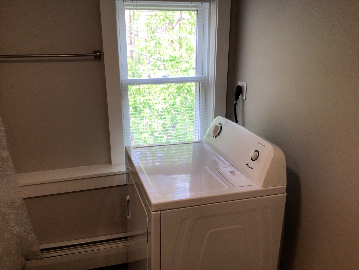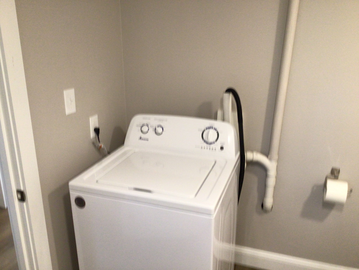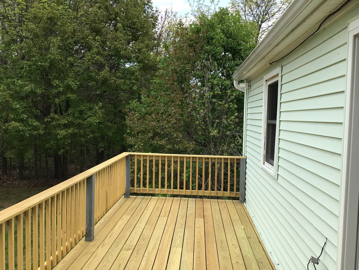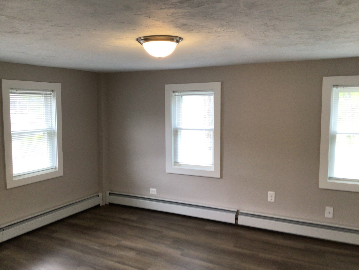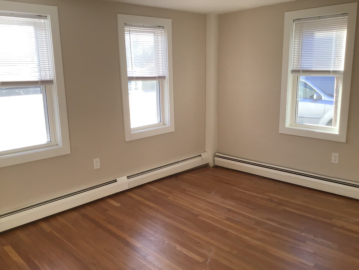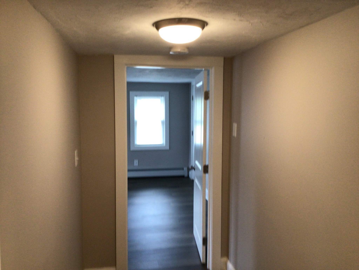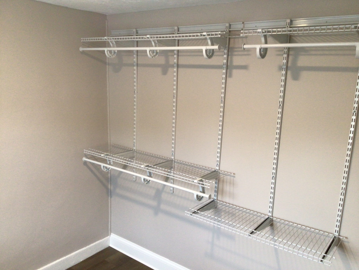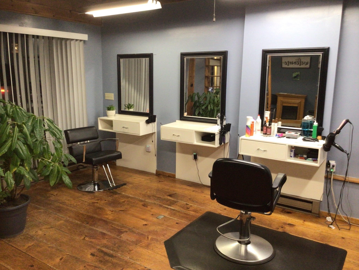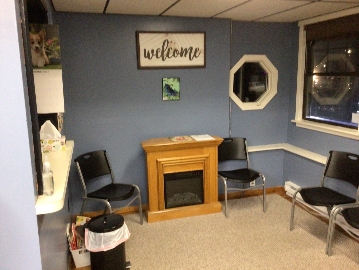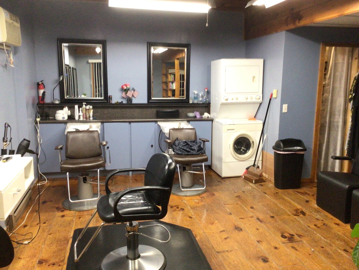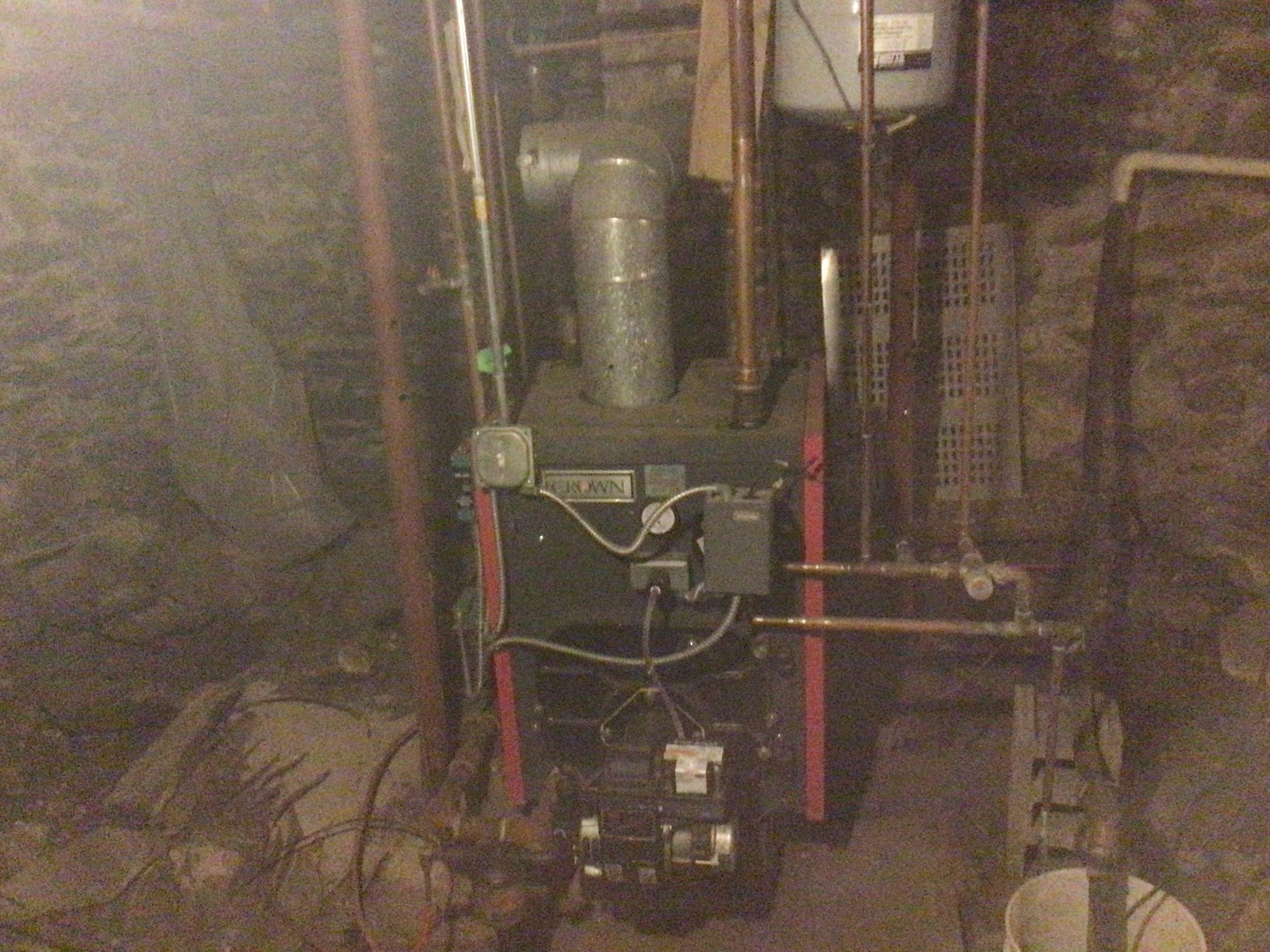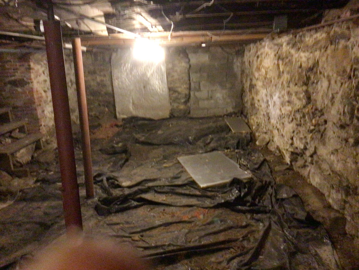Property Description
Property Overview
Property Details click or tap to expand
Building Information
- Total Units: 3
- Total Floors: 3
- Total Bedrooms: 4
- Total Full Baths: 2
- Total Half Baths: 1
- Basement Features: Crawl, Dirt Floor, Mixed, Partial, Walk Out
- Common Rooms: Living Room
- Common Appliances: Dishwasher, Microwave, Range, Refrigerator
- Common Heating: Gas, Hot Air Gravity, Hot Water Baseboard
Financial
- APOD Available: Yes
- Expenses Source: Owner Provided
- Gross Operating Income: 55200
- Gross Expenses: 21180
- Electric Expenses: 500
- Water/Sewer: 3500
- INSC: 3000
- RFS: 1100
- Net Operating Income: 55200
Utilities
- Heat Zones: 2
- Electric Info: 100 Amps, Other (See Remarks)
- Energy Features: Insulated Windows
- Water: City/Town Water, Private
- Sewer: City/Town Sewer, Private
Unit 1 Description
- Included in Rent: Heat, Hot Water
- Under Lease: Yes
- Floors: 1
- Levels: 1
Unit 2 Description
- Included in Rent: Heat, Hot Water, Water
- Under Lease: No
- Floors: 2
- Levels: 1
Unit 3 Description
- Included in Rent: None
- Under Lease: No
Construction
- Year Built: 1900
- Type: 2 Family - 2 Units Up/Down
- Construction Type: Post & Beam, Stucco
- Foundation Info: Fieldstone
- Roof Material: Aluminum, Asphalt/Fiberglass Shingles
- Flooring Type: Hardwood, Laminate, Vinyl, Wall to Wall Carpet
- Lead Paint: Unknown
- Warranty: No
Other Information
- MLS ID# 73313503
- Last Updated: 11/19/24
- Terms: Contract for Deed, Rent w/Option
Property History click or tap to expand
| Date | Event | Price | Price/Sq Ft | Source |
|---|---|---|---|---|
| 11/18/2024 | New | $599,900 | $196 | MLSPIN |
| 09/16/2022 | Sold | $325,000 | $106 | MLSPIN |
| 08/15/2022 | Under Agreement | $299,900 | $98 | MLSPIN |
| 08/01/2022 | Contingent | $299,900 | $98 | MLSPIN |
| 08/01/2022 | New | $299,900 | $98 | MLSPIN |
Mortgage Calculator
Map & Resources
Glenwood Elementary School
Public Elementary School, Grades: 3-5
0.71mi
Central Tree Middle School
Public Middle School, Grades: 6-8
0.87mi
Naquag Elementary School
Public Elementary School, Grades: K-2
0.87mi
Rutland House of Pizza
Pizzeria
0.59mi
Heavy Evie's
Restaurant
0.6mi
Tavern on the Common
Italian Restaurant
0.68mi
Yang's Kitchen
Chinese Restaurant
0.69mi
KP's Restaurant
Restaurant
0.71mi
Rutland Fire Department
Fire Station
0.64mi
Rutland Police Dept
Local Police
0.65mi
Conservation Land
Municipal Park
0.55mi
Conservation Land
Municipal Park
0.74mi
Charles March Memorial Field
Municipal Park
0.72mi
Memorial Field
Recreation Ground
0.6mi
Little Wonders Learning & Childcare Center
Childcare
0.86mi
Rutland Library
Library
0.78mi
Ted's Family Hair Care
Hairdresser
0.04mi
Tresses Salon
Hairdresser
0.37mi
Younique Hair Design
Hairdresser
0.57mi
Lee's Barber Shop
Hairdresser
0.68mi
Rutland Family Health Center
Doctors
0.65mi
Saveway Convenience Store
Gas Station. Self Service: Yes
0.69mi
Rutland Pharmacy
Pharmacy
0.6mi
Honey Farms
Convenience
0.38mi
Rutland Marketplace
Convenience
0.72mi
Seller's Representative: Patricia Soucy, Soucy Realty Inc.
MLS ID#: 73313503
© 2024 MLS Property Information Network, Inc.. All rights reserved.
The property listing data and information set forth herein were provided to MLS Property Information Network, Inc. from third party sources, including sellers, lessors and public records, and were compiled by MLS Property Information Network, Inc. The property listing data and information are for the personal, non commercial use of consumers having a good faith interest in purchasing or leasing listed properties of the type displayed to them and may not be used for any purpose other than to identify prospective properties which such consumers may have a good faith interest in purchasing or leasing. MLS Property Information Network, Inc. and its subscribers disclaim any and all representations and warranties as to the accuracy of the property listing data and information set forth herein.
MLS PIN data last updated at 2024-11-19 03:30:00



