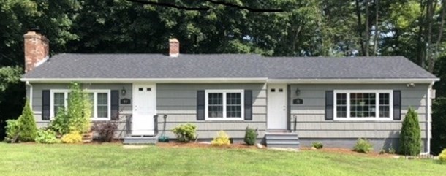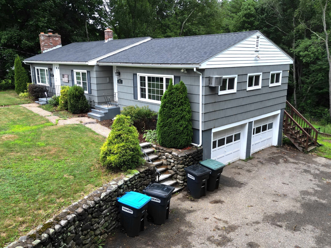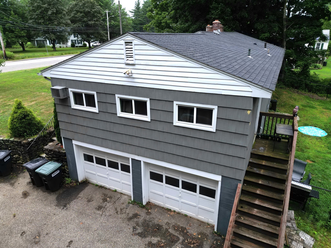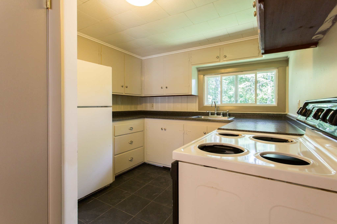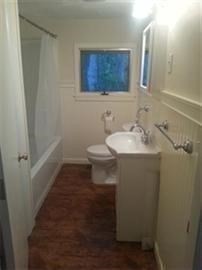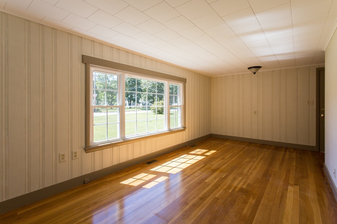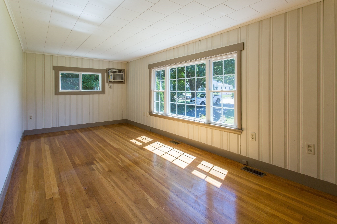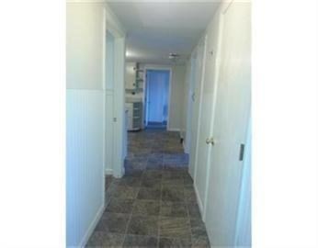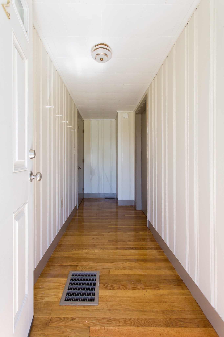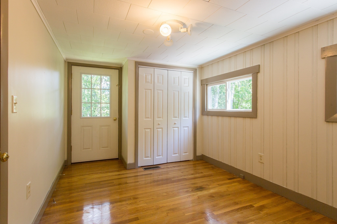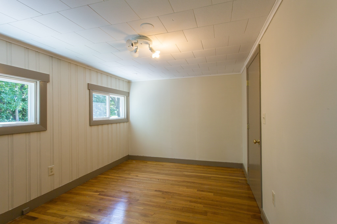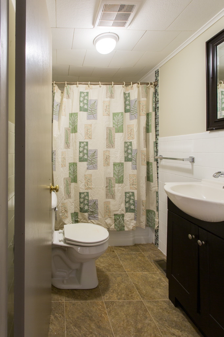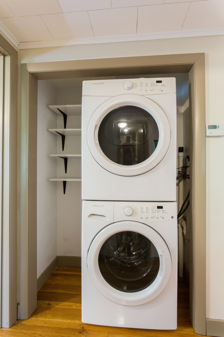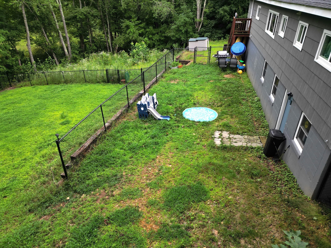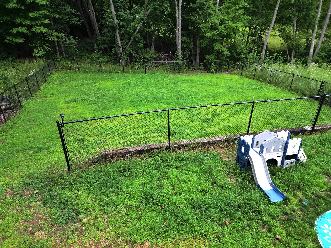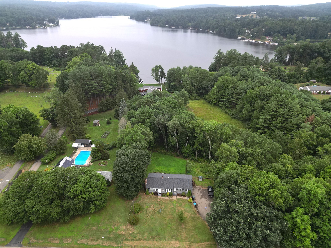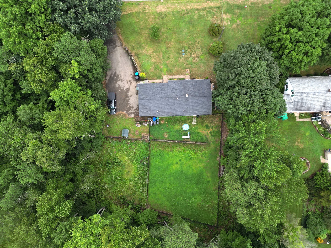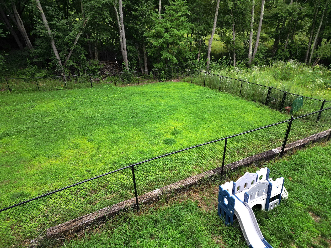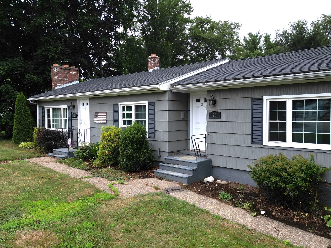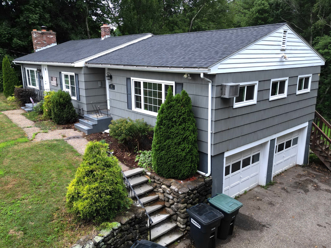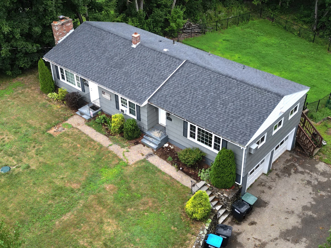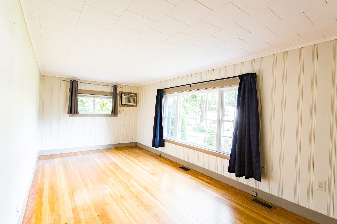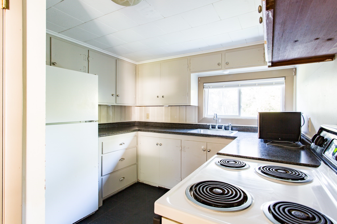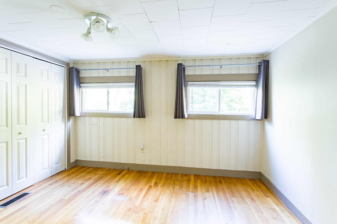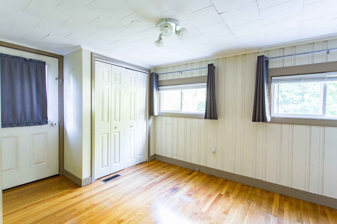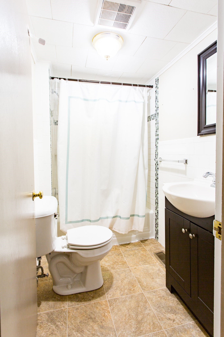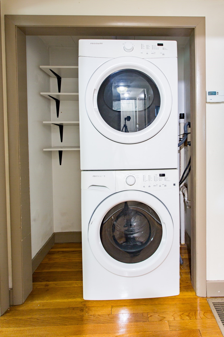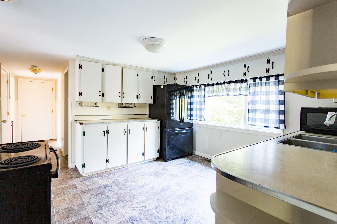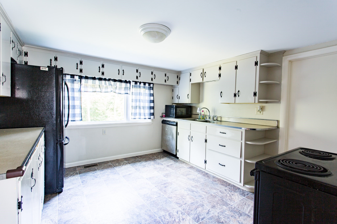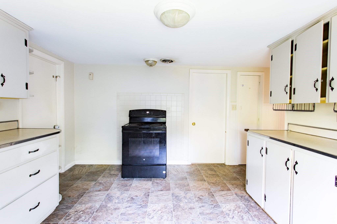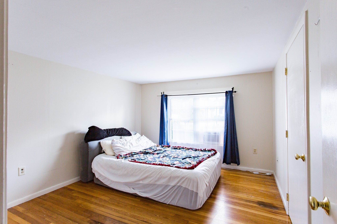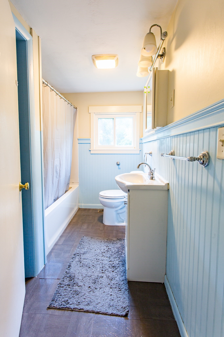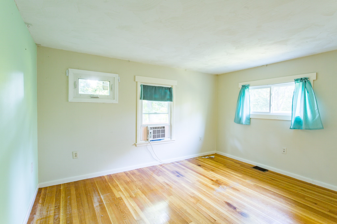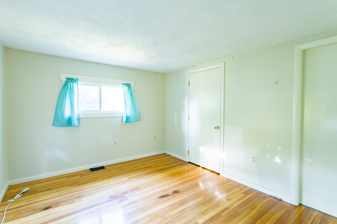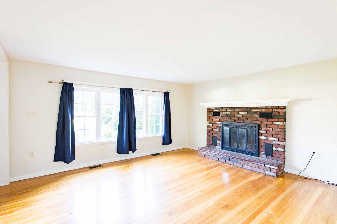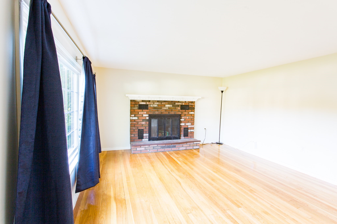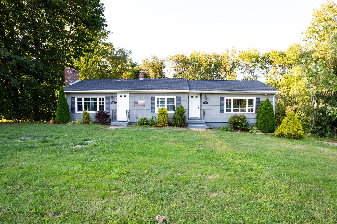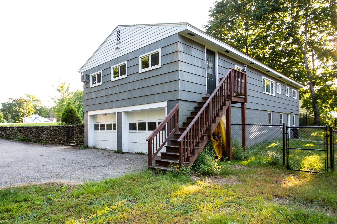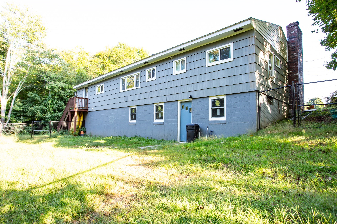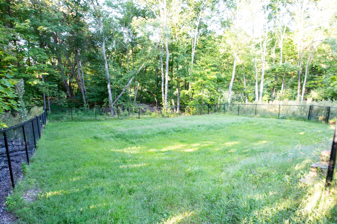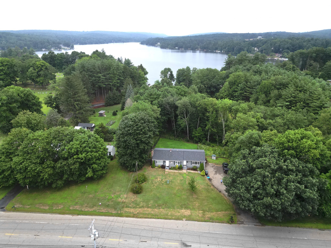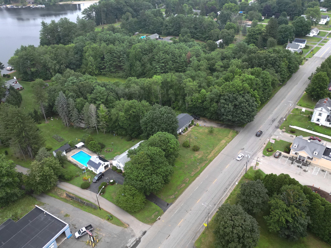Property Description
Property Overview
Property Details click or tap to expand
Building Information
- Total Units: 2
- Total Floors: 2
- Total Bedrooms: 3
- Total Full Baths: 2
- Total Fireplaces: 1
- Amenities: House of Worship, Public School, Shopping
- Basement Features: Concrete Floor, Full, Garage Access, Interior Access, Walk Out
- Common Rooms: Kitchen, Living Room
- Common Interior Features: Tile Floor
- Common Appliances: Dryer, Microwave, Range, Refrigerator, Washer, Washer Hookup
- Common Heating: Forced Air, Oil
Financial
- APOD Available: No
- Expenses Source: Owner Provided
Utilities
- Electric Info: 100 Amps, Circuit Breakers, Other (See Remarks), Underground
- Energy Features: Storm Doors, Storm Windows
- Utility Connections: for Electric Dryer, for Electric Oven, for Electric Range, Washer Hookup
- Water: City/Town Water, Private
- Sewer: On-Site, Private Sewerage
Unit 1 Description
- Under Lease: No
- Floors: 1
- Levels: 1
Unit 2 Description
- Under Lease: No
- Floors: 1
- Levels: 1
Construction
- Year Built: 1955
- Construction Type: Aluminum, Frame
- Foundation Info: Concrete Block
- Roof Material: Aluminum, Asphalt/Fiberglass Shingles
- Flooring Type: Tile, Wood
- Lead Paint: Unknown
- Warranty: No
Other Information
- MLS ID# 73270016
- Last Updated: 11/15/24
Property History click or tap to expand
| Date | Event | Price | Price/Sq Ft | Source |
|---|---|---|---|---|
| 10/13/2024 | Active | $460,000 | $228 | MLSPIN |
| 10/12/2024 | Active | $460,000 | $228 | MLSPIN |
| 10/09/2024 | Price Change | $460,000 | $228 | MLSPIN |
| 10/08/2024 | Price Change | $460,000 | $228 | MLSPIN |
| 09/15/2024 | Active | $464,900 | $230 | MLSPIN |
| 09/15/2024 | Active | $464,900 | $230 | MLSPIN |
| 09/11/2024 | Price Change | $464,900 | $230 | MLSPIN |
| 09/11/2024 | Price Change | $464,900 | $230 | MLSPIN |
| 08/10/2024 | Active | $470,000 | $233 | MLSPIN |
| 08/06/2024 | New | $470,000 | $233 | MLSPIN |
| 07/30/2024 | Active | $470,000 | $233 | MLSPIN |
| 07/26/2024 | New | $470,000 | $233 | MLSPIN |
Mortgage Calculator
Map & Resources
West Brookfield Elementary School
Public Elementary School, Grades: K-6
0.94mi
Dunkin' Donuts
Donut (Fast Food)
0.04mi
Ye Olde Tavern
Restaurant
0.48mi
Matt's Breakfast Nook
Restaurant
0.5mi
Howards Drive In
Restaurant
0.96mi
VCA Wickaboag Animal Hospital
Veterinary
0.22mi
West Brookfield Police Dept
Local Police
0.45mi
West Brookfield Fire Department
Fire Station
0.83mi
Challahan Football Field
Sports Centre. Sports: American Football
0.4mi
Quaboag Wildlife Management Area
State Park
0.59mi
Lamberton Brook F.C.
State Park
1.15mi
Lamberton Brook F.C.
State Park
1.17mi
West Brookfield Center Historic District
Park
0.37mi
KIA memorial
Park
0.53mi
West Brookfield Common
Park
0.57mi
Sportsmen"S Club
Recreation Ground
1.15mi
Maha Family Dental
Dentist
0.52mi
Maha Family Dental
Dentist
0.52mi
Merriam-Gilbert Public Library
Library
0.43mi
Country Corner
Gas Station. Self Service: No
0.12mi
North Brookfield Savings Bank
Bank
0.16mi
Country Bank
Bank
0.42mi
Seller's Representative: Paolucci Team, Post Road Realty
MLS ID#: 73270016
© 2024 MLS Property Information Network, Inc.. All rights reserved.
The property listing data and information set forth herein were provided to MLS Property Information Network, Inc. from third party sources, including sellers, lessors and public records, and were compiled by MLS Property Information Network, Inc. The property listing data and information are for the personal, non commercial use of consumers having a good faith interest in purchasing or leasing listed properties of the type displayed to them and may not be used for any purpose other than to identify prospective properties which such consumers may have a good faith interest in purchasing or leasing. MLS Property Information Network, Inc. and its subscribers disclaim any and all representations and warranties as to the accuracy of the property listing data and information set forth herein.
MLS PIN data last updated at 2024-11-15 13:16:00



