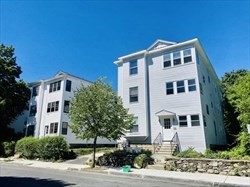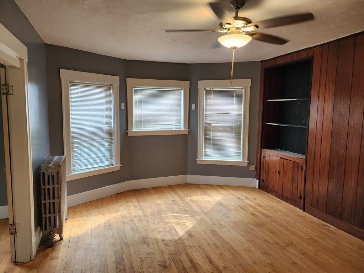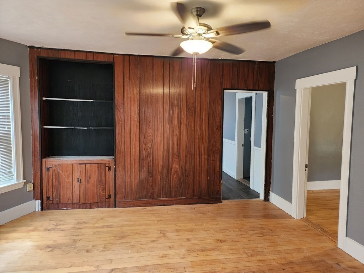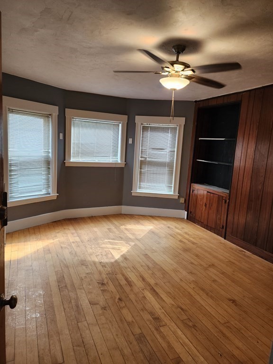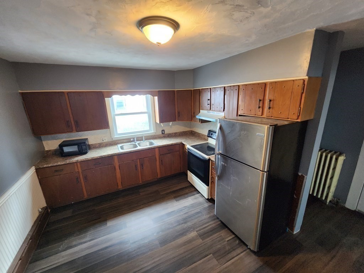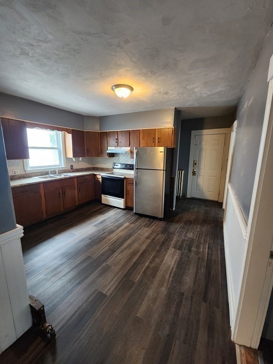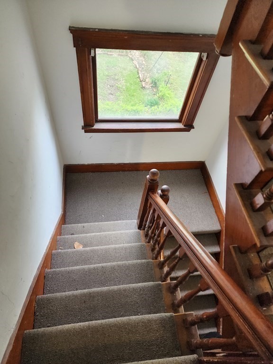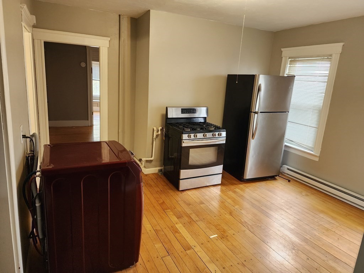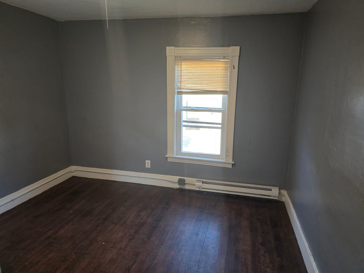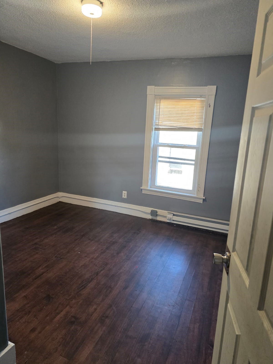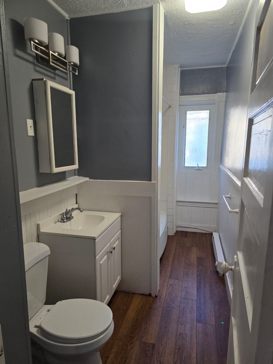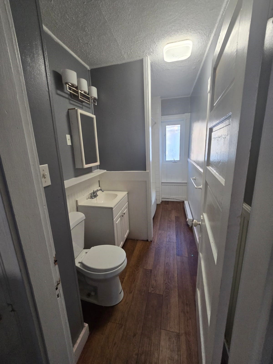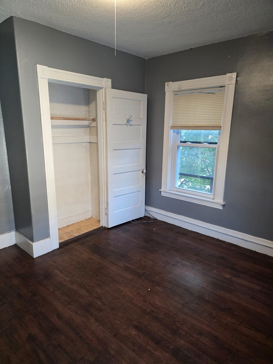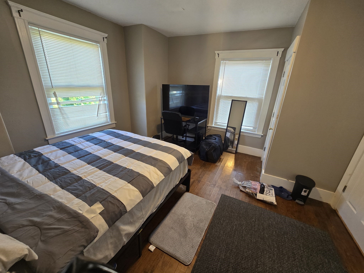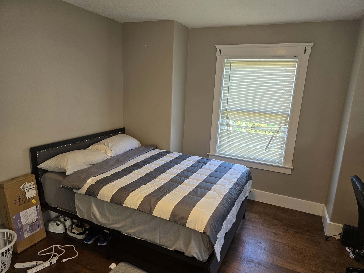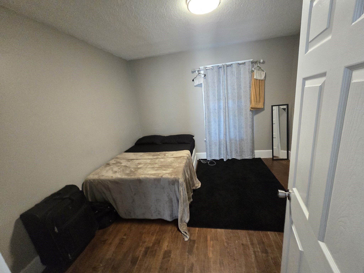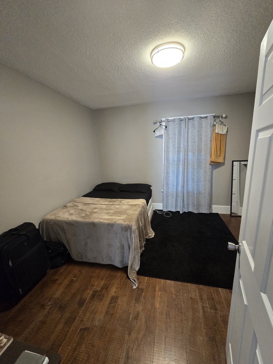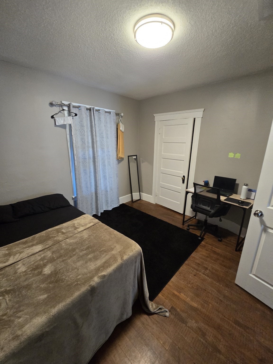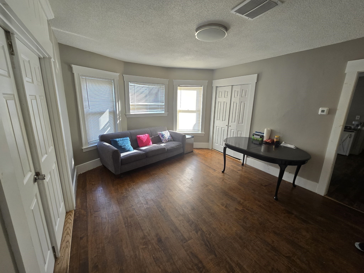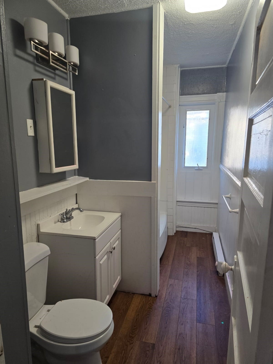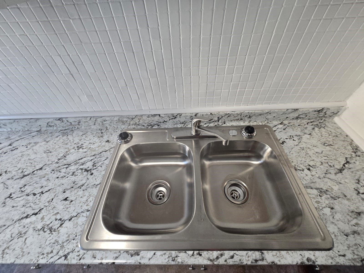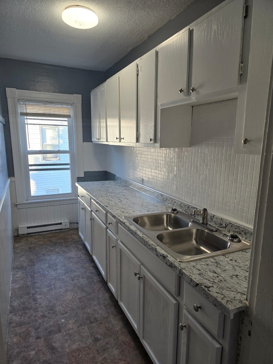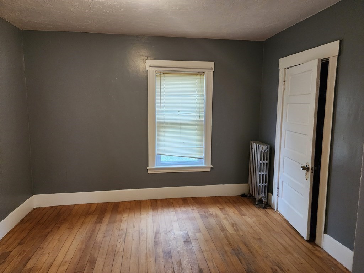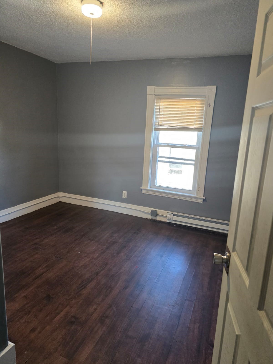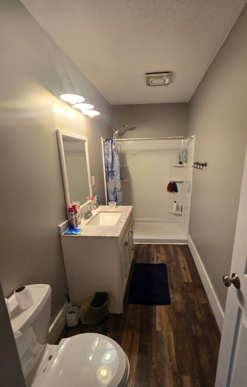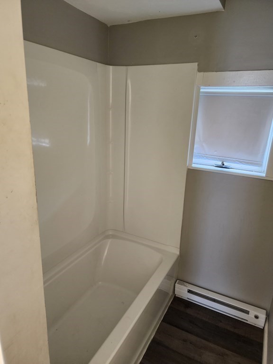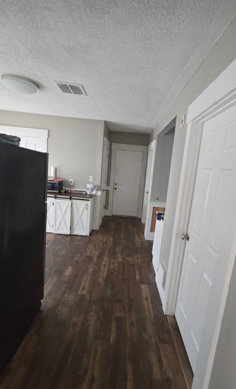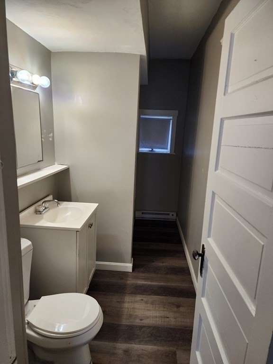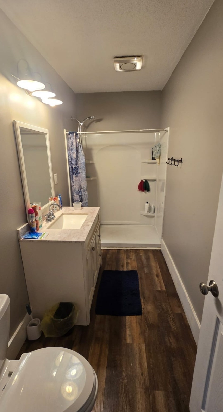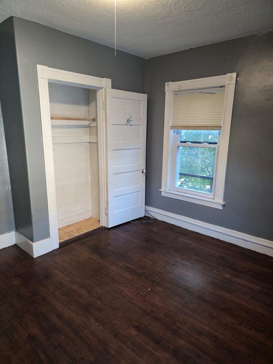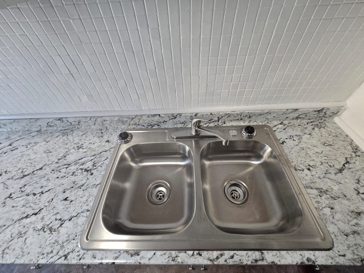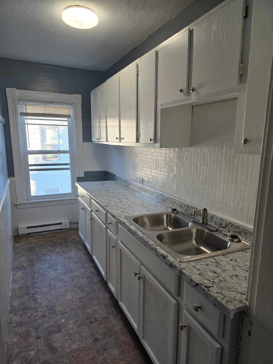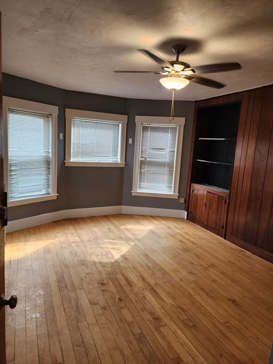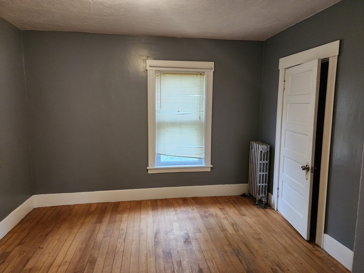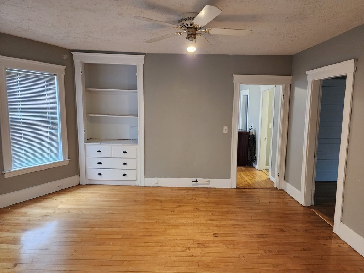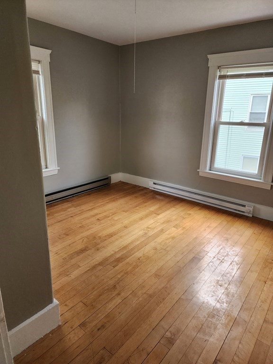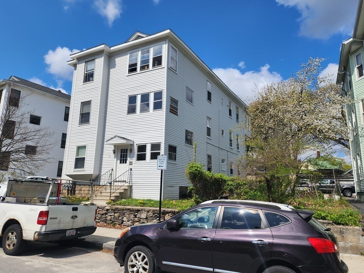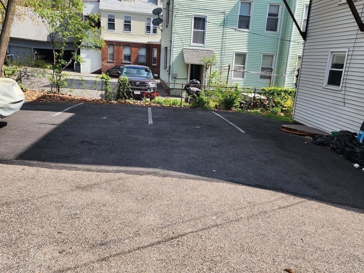Property Description
Property Overview
Property Details click or tap to expand
Building Information
- Total Units: 6
- Total Floors: 15
- Total Bedrooms: 18
- Total Full Baths: 6
- Amenities: Highway Access, House of Worship, Park, Public School, Public Transportation, Shopping, Swimming Pool, University, Walk/Jog Trails
- Basement Features: Full
- Common Rooms: Kitchen, Living Room
- Common Interior Features: Pantry
- Common Appliances: Range, Refrigerator
- Common Heating: Electric, Extra Flue, Forced Air, Gas, Heat Pump, Space Heater
Financial
- APOD Available: No
- Gross Operating Income: 132000
- Net Operating Income: 115800
Utilities
- Heat Zones: 6
- Water: City/Town Water, Private
- Sewer: City/Town Sewer, Private
Unit 1 Description
- Included in Rent: Water
- Under Lease: Yes
- Floors: 1
- Levels: 1
Unit 2 Description
- Included in Rent: Hot Water
- Under Lease: Yes
- Floors: 2
- Levels: 1
Unit 3 Description
- Included in Rent: Water
- Under Lease: Yes
- Floors: 3
- Levels: 1
Unit 4 Description
- Included in Rent: Water
- Under Lease: No
- Floors: 4
- Levels: 1
Construction
- Year Built: 1900
- Type: 5-9 Family
- Construction Type: Aluminum, Frame
- Foundation Info: Poured Concrete
- Roof Material: Aluminum, Asphalt/Fiberglass Shingles
- Flooring Type: Vinyl, Wall to Wall Carpet, Wood
- Lead Paint: Unknown
- Warranty: No
Other Information
- MLS ID# 73309878
- Last Updated: 12/17/24
Property History click or tap to expand
| Date | Event | Price | Price/Sq Ft | Source |
|---|---|---|---|---|
| 11/10/2024 | Active | $1,395,000 | $202 | MLSPIN |
| 11/05/2024 | New | $139,500 | $20 | MLSPIN |
| 11/05/2024 | New | $1,395,000 | $202 | MLSPIN |
Mortgage Calculator
Map & Resources
Clark University
University
0.02mi
Clark University
University
0.02mi
Clark University (Clark University)
University
0.18mi
Clark University (Clark University)
University
0.18mi
Goddard School/Science Technical
Public Elementary School, Grades: PK-6
0.23mi
University Park Campus School
Public Secondary School, Grades: 7-12
0.25mi
Columbus Park School
Public Elementary School, Grades: PK-6
0.36mi
Woodland Academy
School
0.49mi
Beatnik's
Bar
0.4mi
IKrave cafe
Cafe
0.15mi
The Bistro
Cafe
0.17mi
Jazzman’s
Cafe
0.21mi
The Den
Cafe
0.24mi
Belen Casa de Pan
Cafe
0.29mi
Yoway Cafe & Frozen Yogurt
Ice Cream & Bubble Tea (Cafe)
0.54mi
Seven Hills Cafe
Cafe
0.55mi
Clark University Police
Police
0.15mi
Fairlawn Rehabilitation Hospital
Hospital
0.71mi
Family Health Center of Worcester
Hospital
0.78mi
Worcester Fire Department
Fire Station
0.43mi
Webster Square Fire Station
Fire Station
0.55mi
Pleasant Street Firehouse
Fire Station
1.12mi
Worcester Fire Station #2 South Division
Fire Station
1.19mi
Cinema 360
Cinema
0.26mi
Daniels Theater
Theatre
0.25mi
Michelson Theater
Theatre
0.25mi
Kneller Athletic Center Pool
Swimming Pool
0.17mi
Bickman Fitness Center
Fitness Centre
0.18mi
Dolan Field House
Sports Centre
0.12mi
Kneller Athletic Center
Sports Centre
0.16mi
Corash Tennis Courts
Sports Centre. Sports: Tennis
0.27mi
Clark University Softball Field
Sports Centre. Sports: Baseball
0.67mi
Commerce Bank Field
Sports Centre. Sports: American Football, Soccer
0.86mi
Beaver Brook Dog Park
Dog Park
0.74mi
Beaver Street Historic District
Park
0.06mi
University Park
Municipal Park
0.18mi
Coes Park
Municipal Park
0.47mi
Columbus Park
Municipal Park
0.54mi
Beaver Brook Park
Municipal Park
0.63mi
Columbus Park
Park
0.63mi
South Worcester Playground
Municipal Park
0.7mi
Coes Playground
Playground
0.55mi
Beaver Brook Playground
Playground
0.65mi
TD Bank
Bank
0.9mi
Grunauer Hair Salon
Hairdresser
0.29mi
Santana Company
Hairdresser
0.29mi
Studio 31 Tattoo Social Club
Tattoo
0.57mi
Familia Barber Shop
Hairdresser
0.6mi
OMG! Braces
Orthodontics
0.57mi
Speedway
Gas Station. Self Service: Yes
0.81mi
Gulf
Gas Station
0.91mi
Walgreens
Pharmacy
0.77mi
Santiago's Market
Supermarket
0.15mi
Asian Supermarket
Supermarket
0.36mi
Price Chopper
Supermarket
0.54mi
Big Y
Supermarket
0.61mi
America's Food Basket
Supermarket
0.7mi
Price Rite
Supermarket
0.91mi
Sweet Home Furniture
Furniture
0.9mi
Seller's Representative: Julia Acquaah-Harrison, Weichert REALTORS®, Hope & Associates
MLS ID#: 73309878
© 2024 MLS Property Information Network, Inc.. All rights reserved.
The property listing data and information set forth herein were provided to MLS Property Information Network, Inc. from third party sources, including sellers, lessors and public records, and were compiled by MLS Property Information Network, Inc. The property listing data and information are for the personal, non commercial use of consumers having a good faith interest in purchasing or leasing listed properties of the type displayed to them and may not be used for any purpose other than to identify prospective properties which such consumers may have a good faith interest in purchasing or leasing. MLS Property Information Network, Inc. and its subscribers disclaim any and all representations and warranties as to the accuracy of the property listing data and information set forth herein.
MLS PIN data last updated at 2024-12-17 17:52:00



