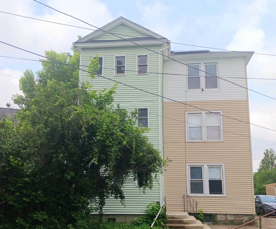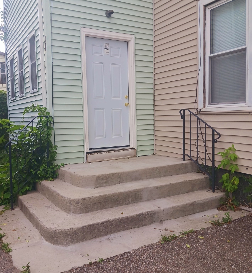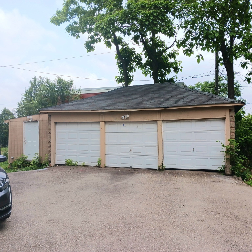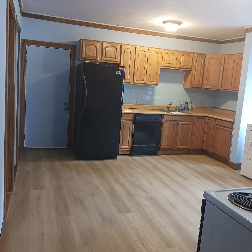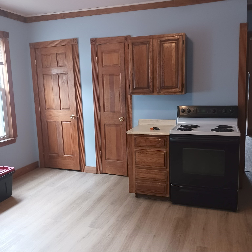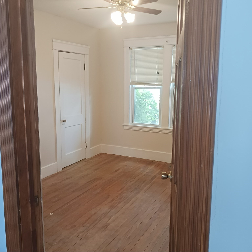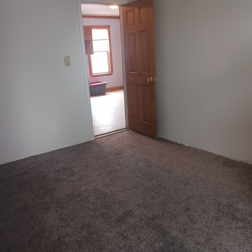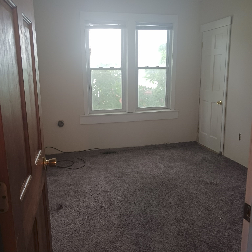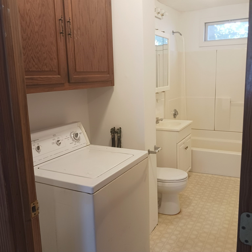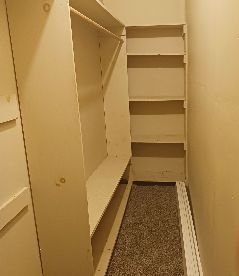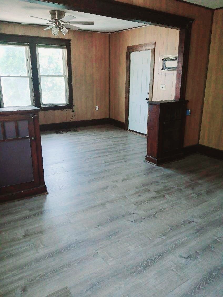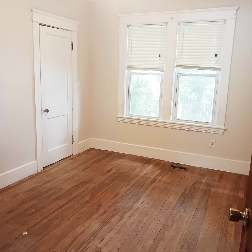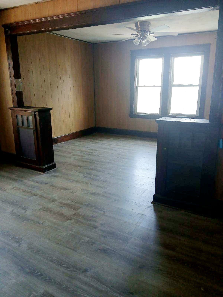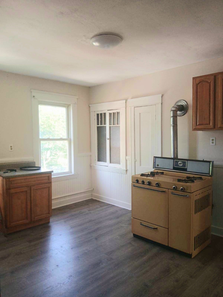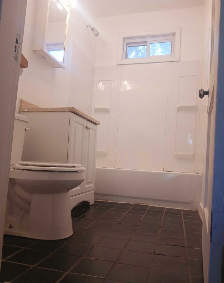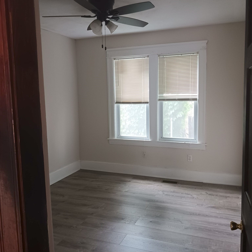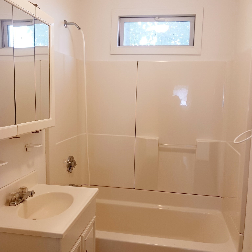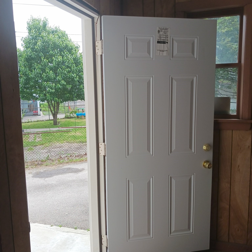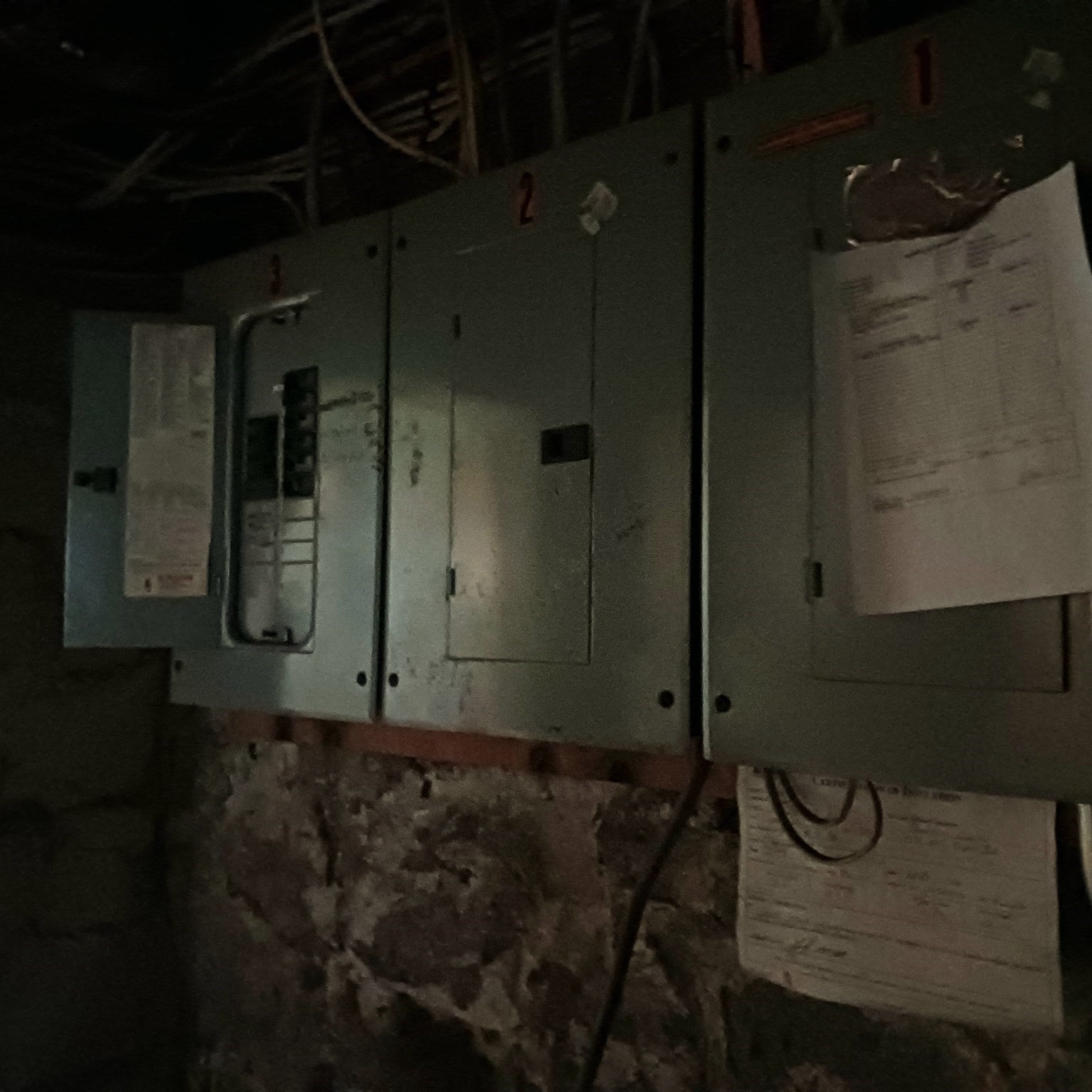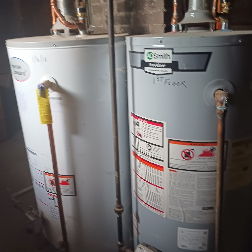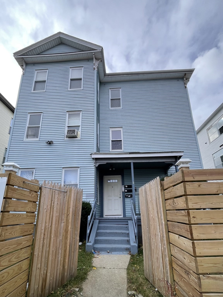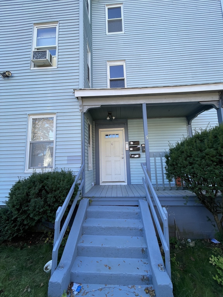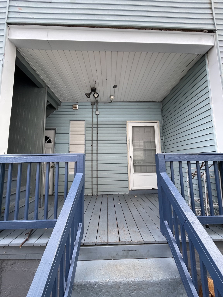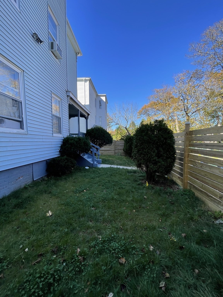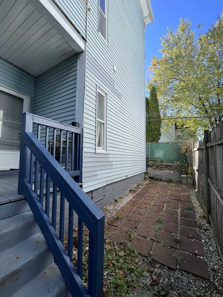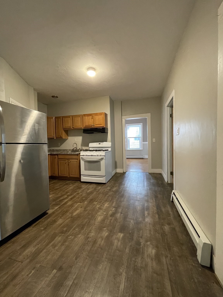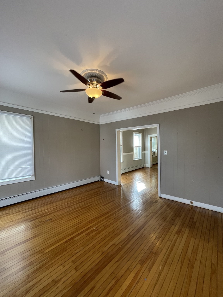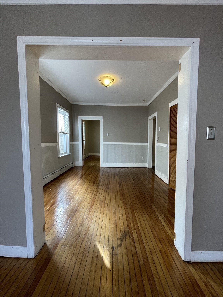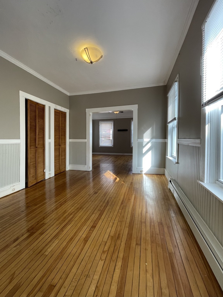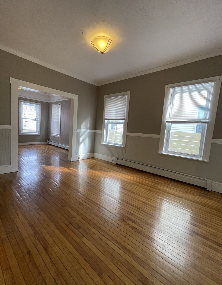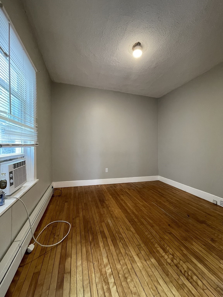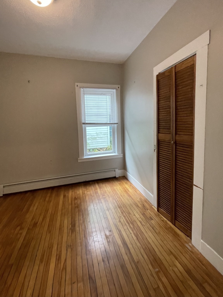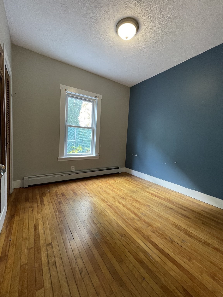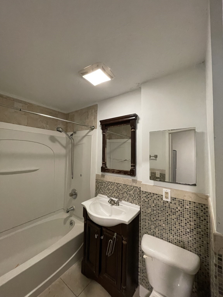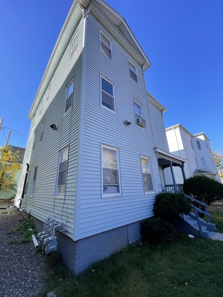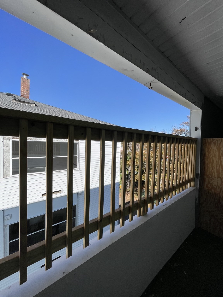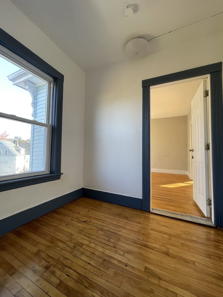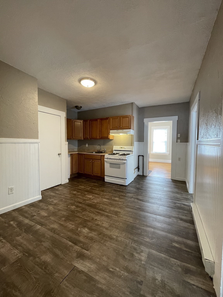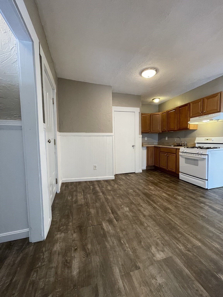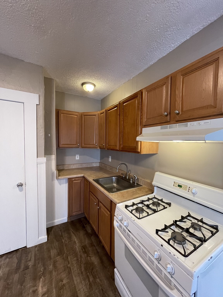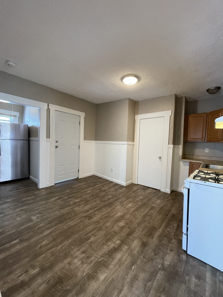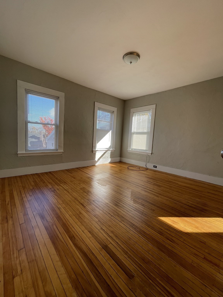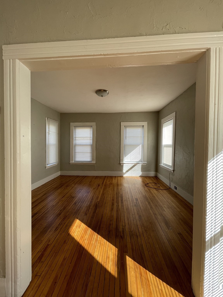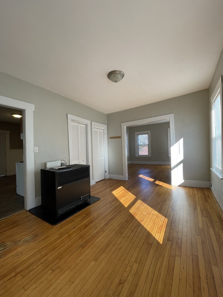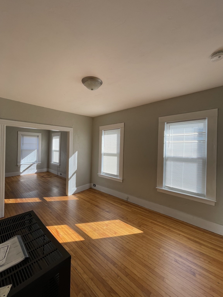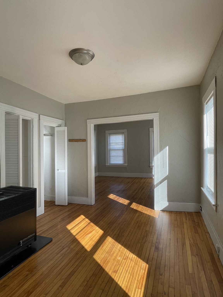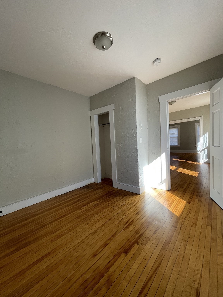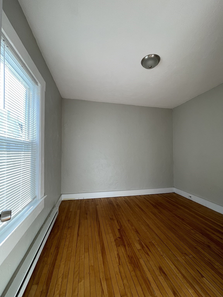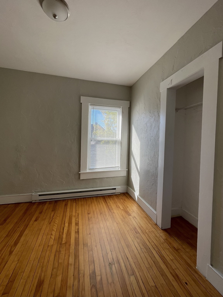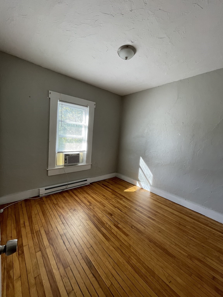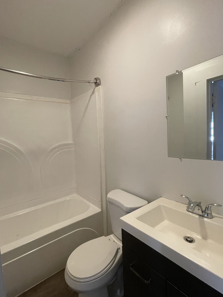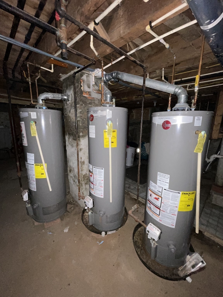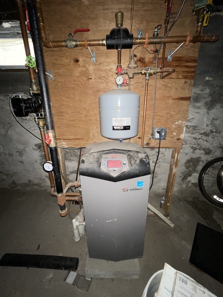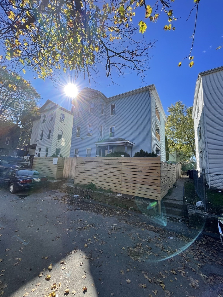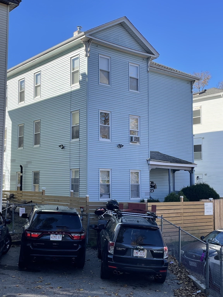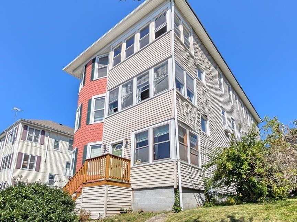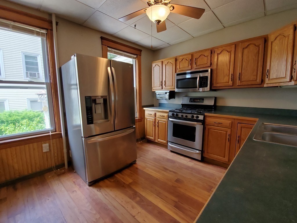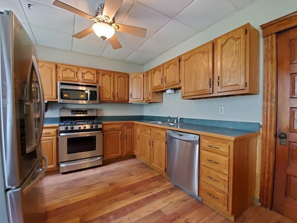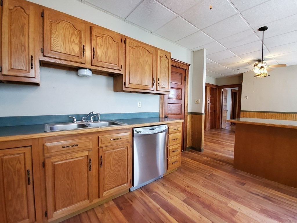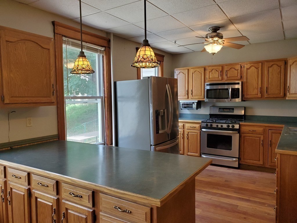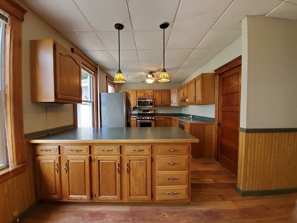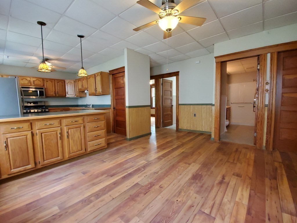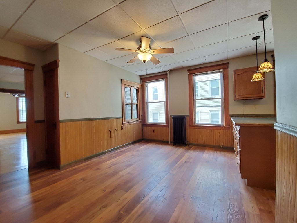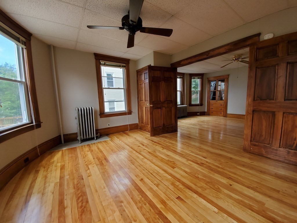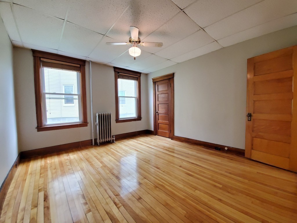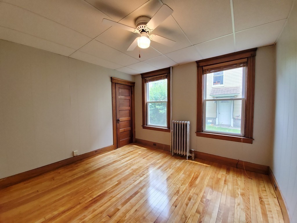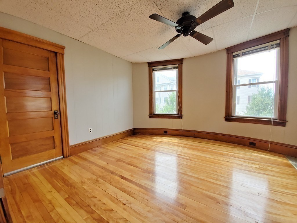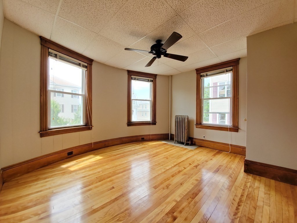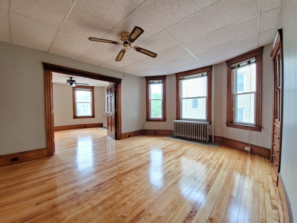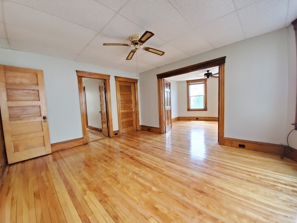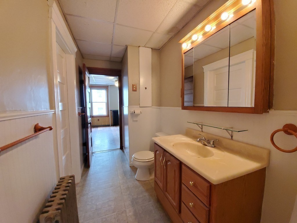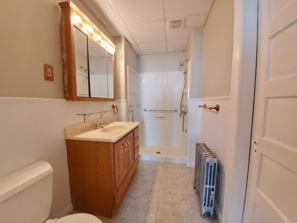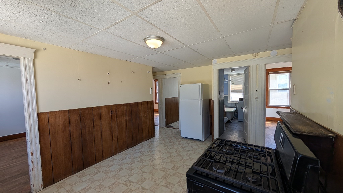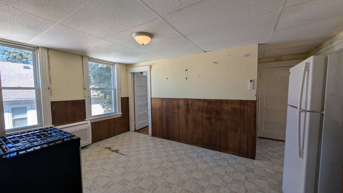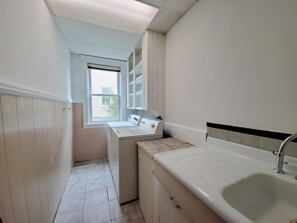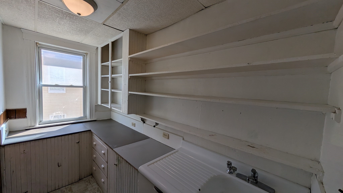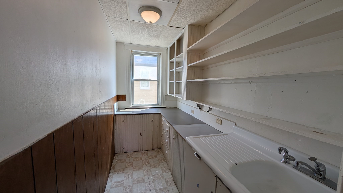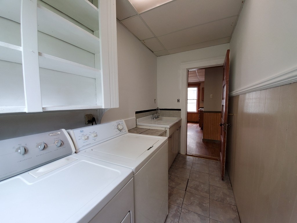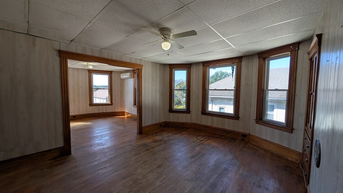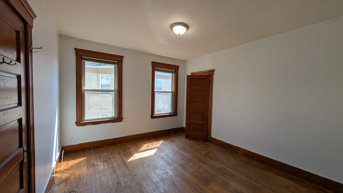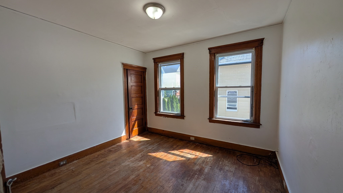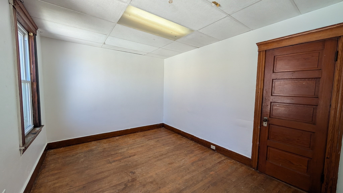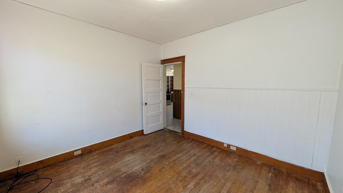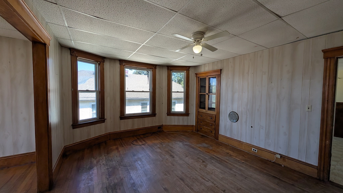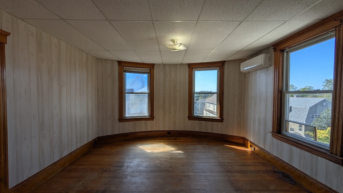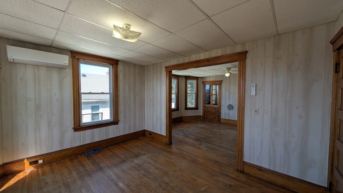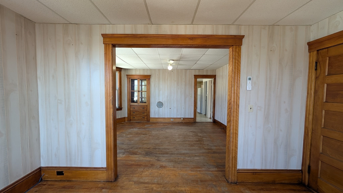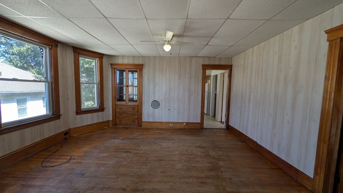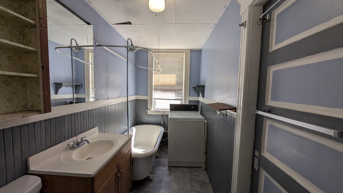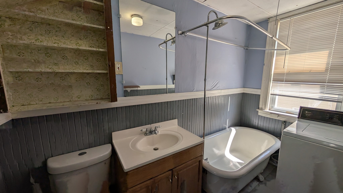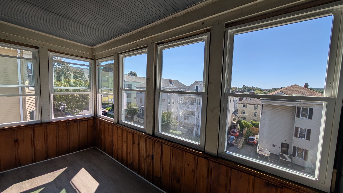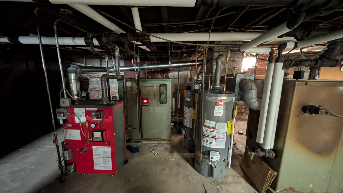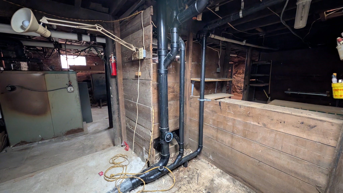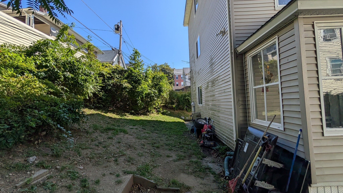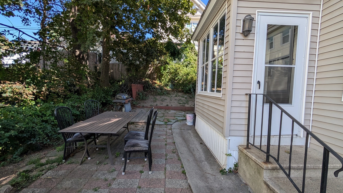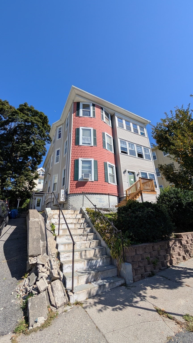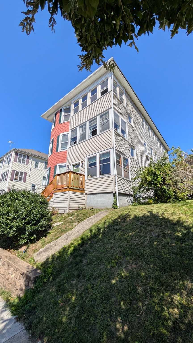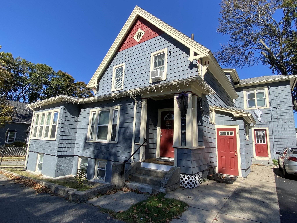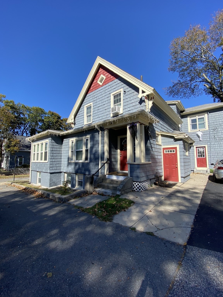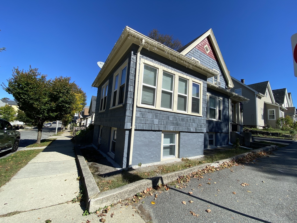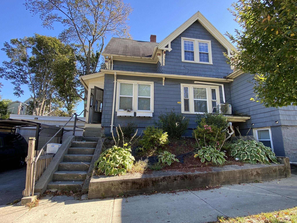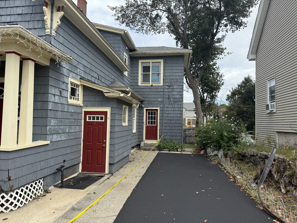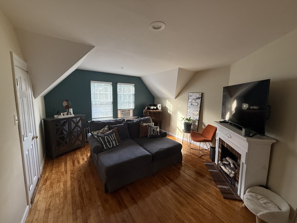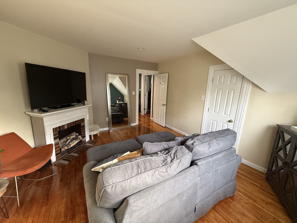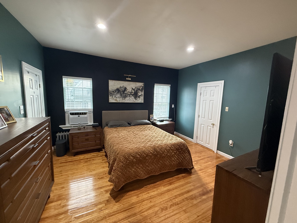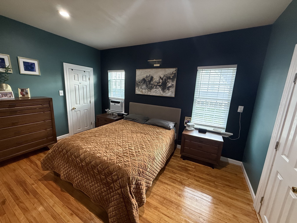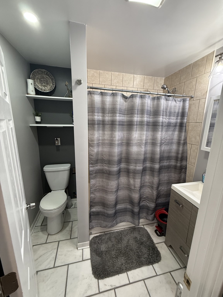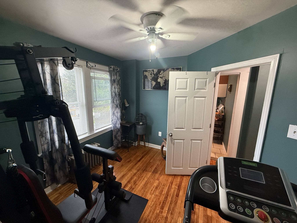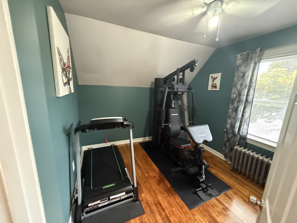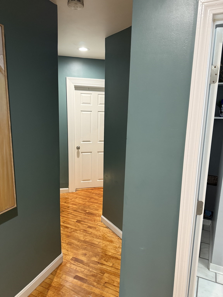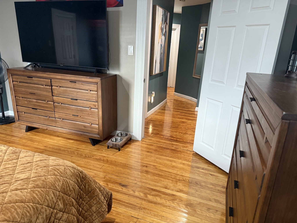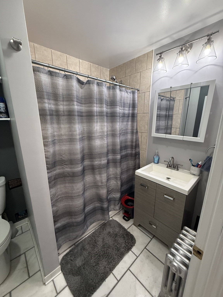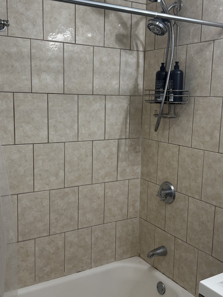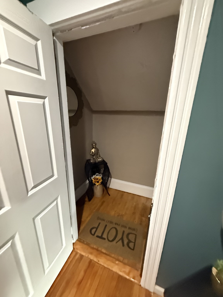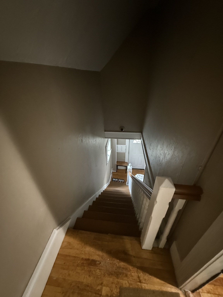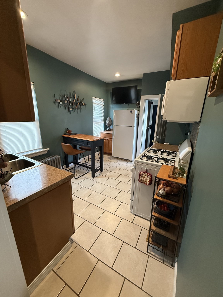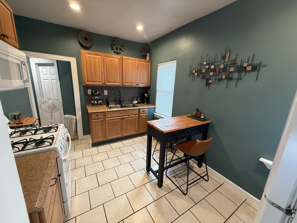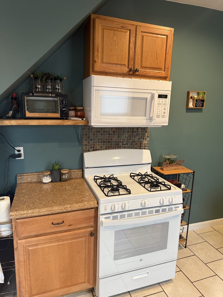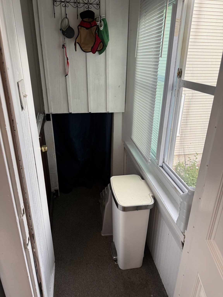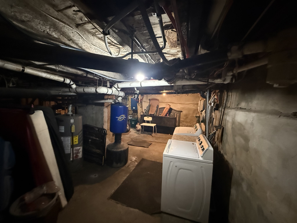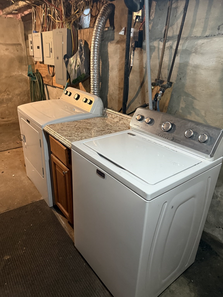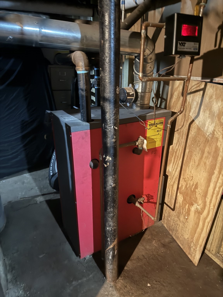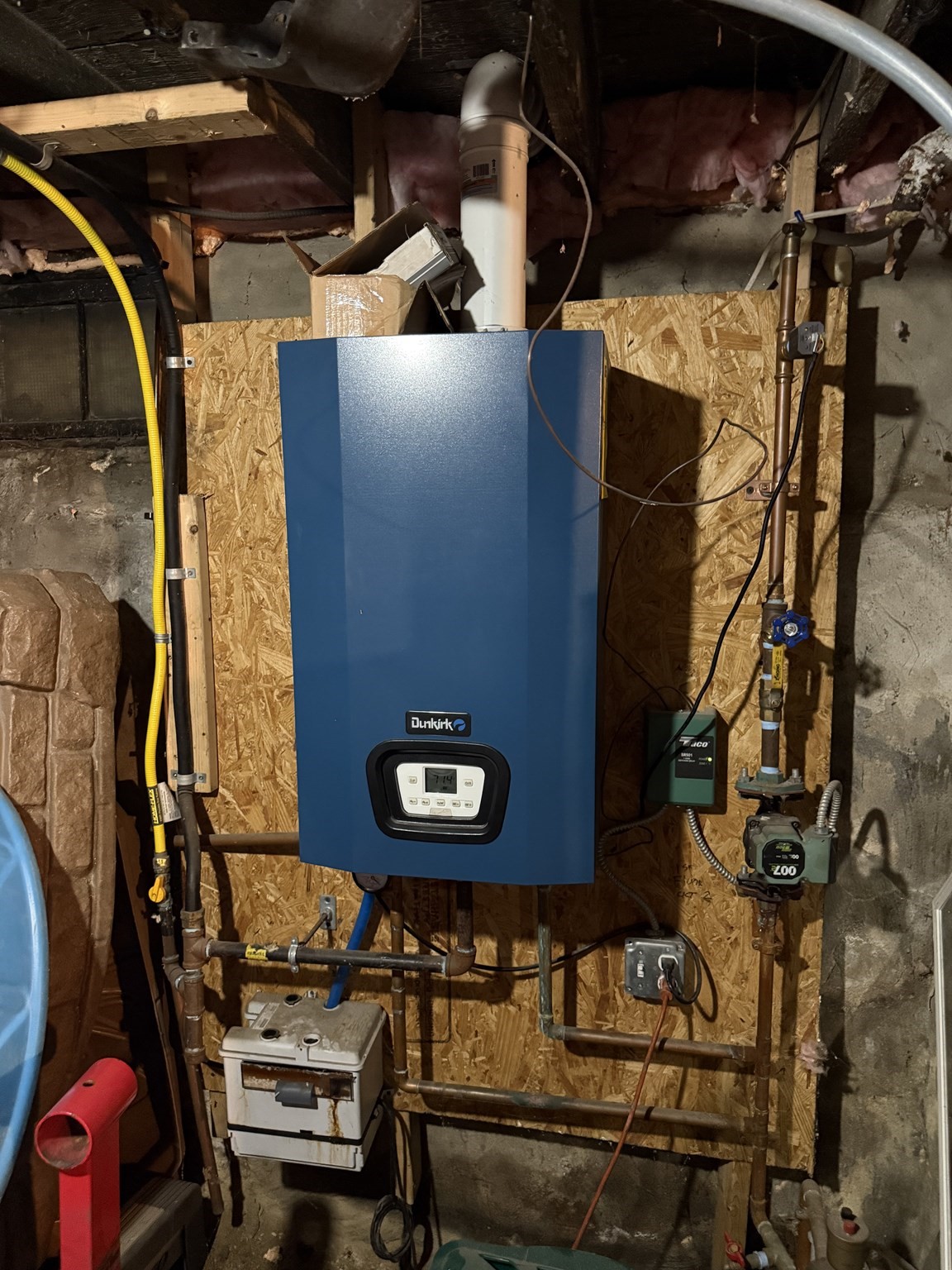Property Description
Property Overview
Building Information
- Total Units: 3
- Total Floors: 3
- Total Bedrooms: 9
- Total Full Baths: 3
- Amenities: Highway Access, House of Worship, Medical Facility, Park, Public School, Public Transportation, Shopping, University
- Basement Features: Concrete Floor, Full
- Common Rooms: Dining Room, Kitchen, Living Room
- Common Interior Features: Bathroom With Tub & Shower, Pantry, Tile Floor
- Common Appliances: Dishwasher, Dryer, Range, Refrigerator, Washer, Washer Hookup
- Common Heating: Electric, Extra Flue, Forced Air, Gas, Heat Pump, Space Heater
Financial
- APOD Available: No
- Gross Operating Income: 24000
- Net Operating Income: 24000
Utilities
- Electric Info: 200 Amps, Individually Metered, Other (See Remarks)
- Energy Features: Insulated Doors, Insulated Windows
- Utility Connections: Washer Hookup, for Electric Dryer, for Electric Range, for Gas Range
- Water: City/Town Water, Private
- Sewer: City/Town Sewer, Private
Unit 1 Description
- Under Lease: No
- Floors: 1
- Levels: 1
Unit 2 Description
- Included in Rent: Water
- Under Lease: Yes
- Floors: 2
- Levels: 1
Unit 3 Description
- Under Lease: No
- Floors: 3
- Levels: 1
Construction
- Year Built: 1900
- Type: 3 Family - 3 Units Up/Down
- Foundation Info: Fieldstone
- Roof Material: Aluminum, Asphalt/Fiberglass Shingles
- Flooring Type: Hardwood, Tile, Vinyl, Wall to Wall Carpet
- Lead Paint: Unknown
- Warranty: No
Other Information
- MLS ID# 73394971
- Last Updated: 12/05/25
| Date | Event | Price | Price/Sq Ft | Source |
|---|---|---|---|---|
| 12/05/2025 | Contingent | $699,900 | $186 | MLSPIN |
| 11/13/2025 | Active | $699,900 | $186 | MLSPIN |
| 11/09/2025 | Price Change | $699,900 | $186 | MLSPIN |
| 06/26/2025 | Active | $799,900 | $213 | MLSPIN |
| 06/22/2025 | New | $799,900 | $213 | MLSPIN |
Mortgage Calculator
Map & Resources
Canterbury School
Public Elementary School, Grades: PK-6
0.1mi
Central Massachusetts SPED Collaborative - Woodward Day School
Collaborative Program
0.33mi
College of the Holy Cross
University
0.36mi
Clark University
University
0.37mi
Clark University
University
0.4mi
Goddard School/Science Technical
Public Elementary School, Grades: PK-6
0.43mi
University Park Campus School
Public Secondary School, Grades: 7-12
0.46mi
Sacred Heart School
School
0.47mi
Beatnik's
Bar
0.84mi
Coors Home Plate Bar
Bar
1.16mi
Wonder Bar
Bar
1.17mi
Hotel Vernon
Bar
1.17mi
Femme Bar
Bar
1.34mi
Loft 266
Bar
1.34mi
The Dive Bar
Bar
1.38mi
Acoustic Java Café and Roastery
Cafe
0.25mi
Webster Square Fire Station
Fire Station
0.83mi
Worcester Fire Department
Fire Station
0.88mi
Worcester Fire Department
Fire Station
0.97mi
Worcester Fire Station #2 South Division
Fire Station
1mi
Worcester Fire Department
Fire Station
1.29mi
Pleasant Street Firehouse
Fire Station
1.32mi
Franklin Street Station
Fire Station
1.6mi
Clark University Police
Police
0.59mi
Prior Center for Performing Arts
Arts Centre
0.7mi
The Hanover Theatre Conservatory for the Performing Arts
Arts Centre
1.31mi
Worcester Music Academy
Music Venue
1.38mi
Cinema 360
Cinema
0.48mi
Cantor Art Gallery
Gallery
0.6mi
ArtsWorcester
Gallery
1.27mi
Franklin Square Salon Gallery
Gallery
1.3mi
Blackstone River Valley Heritage Center
Museum
1.23mi
Bickman Fitness Center
Fitness Centre
0.6mi
Carol & Park B. Smith ’54 Sports Performance Center
Fitness Centre
0.85mi
True North Performance Training
Fitness Centre
1.39mi
Filton Baseball Field
Sports Centre. Sports: Baseball
0.36mi
Filton Field
Sports Centre. Sports: American Football
0.39mi
Sinnott Family Tennis Facility
Sports Centre. Sports: Tennis
0.43mi
Kneller Athletic Center
Sports Centre
0.6mi
Joanne Chouinard-Luth Recreation and Wellness Center
Sports Centre
0.63mi
Clark University Property
Private Park
0.68mi
Hadwen Arboretum
Private Nonprofit Park
1.12mi
Curtis Pond Parcel
Land Trust Park
1.13mi
Leesville Pond
Municipal Park
1.39mi
South Worcester Playground
Municipal Park
0.1mi
University Park
Municipal Park
0.21mi
College Square
Park
0.37mi
Cookson Field
Park
0.64mi
Coes Playground
Playground
1.11mi
Beaver Brook Playground
Playground
1.16mi
Piedmont Playground
Playground
1.17mi
Plymouth St. Playground
Playground
1.26mi
Caola Locksmiths
Locksmith
0.95mi
Joseph's Lock & Safe co
Locksmith
1.33mi
Country Bank
Bank
1.22mi
TD Bank
Bank
1.22mi
Bank of America
Bank
1.39mi
Bay State Savings Bank
Bank
1.39mi
Santana Company
Hairdresser
0.47mi
Grunauer Hair Salon
Hairdresser
0.47mi
Walgreens
Pharmacy
1.14mi
Walgreens
Pharmacy
1.37mi
Price Rite
Supermarket
0.41mi
Santiago's Market
Supermarket
0.53mi
Price Chopper
Supermarket
0.69mi
America's Food Basket
Supermarket
0.71mi
Asian Supermarket
Supermarket
0.8mi
Big Y
Supermarket
1.1mi
Seller's Representative: Kathleen Ann Bryan, Park Place Realty Enterprises
MLS ID#: 73394971
© 2025 MLS Property Information Network, Inc.. All rights reserved.
The property listing data and information set forth herein were provided to MLS Property Information Network, Inc. from third party sources, including sellers, lessors and public records, and were compiled by MLS Property Information Network, Inc. The property listing data and information are for the personal, non commercial use of consumers having a good faith interest in purchasing or leasing listed properties of the type displayed to them and may not be used for any purpose other than to identify prospective properties which such consumers may have a good faith interest in purchasing or leasing. MLS Property Information Network, Inc. and its subscribers disclaim any and all representations and warranties as to the accuracy of the property listing data and information set forth herein.
MLS PIN data last updated at 2025-12-05 06:51:00



