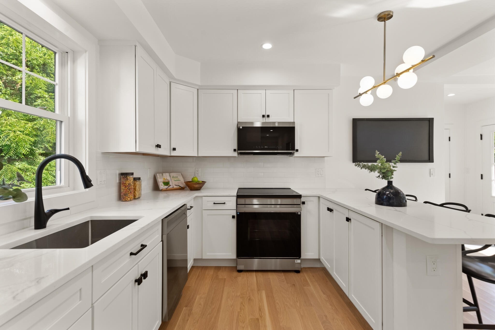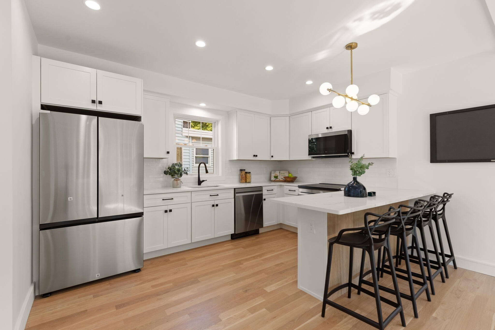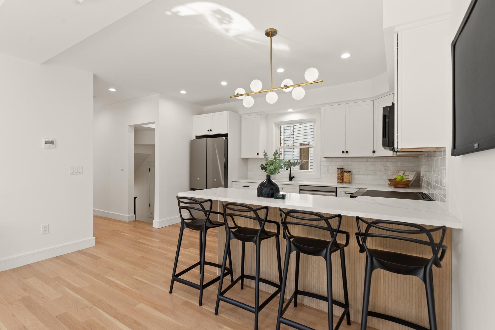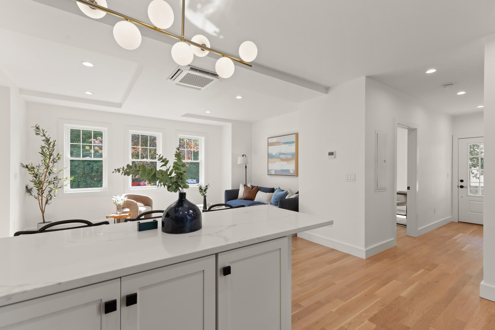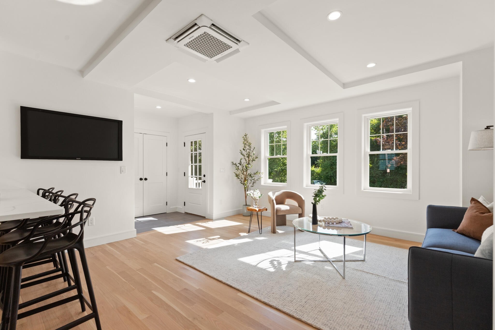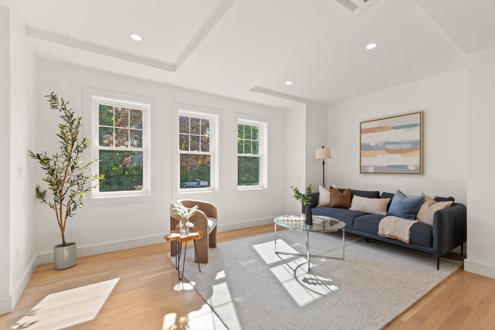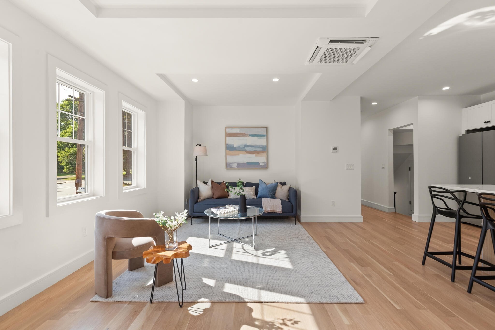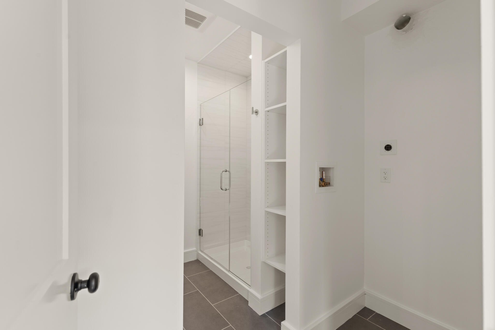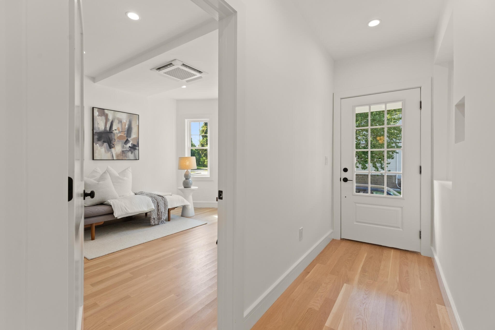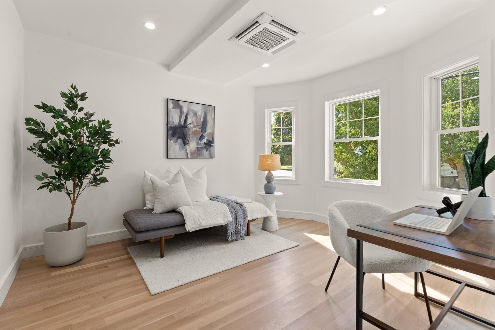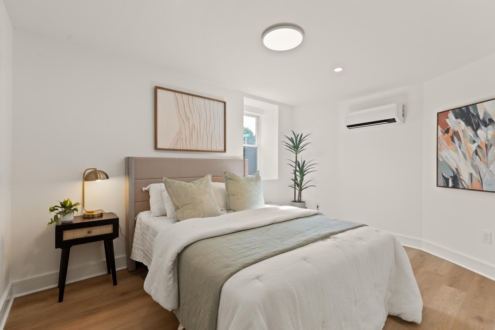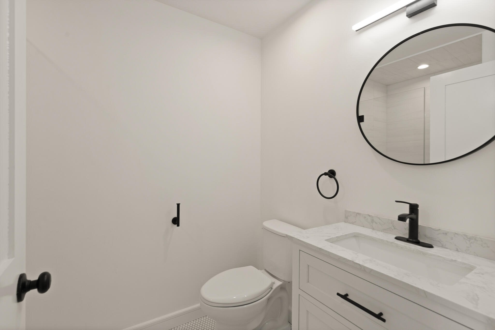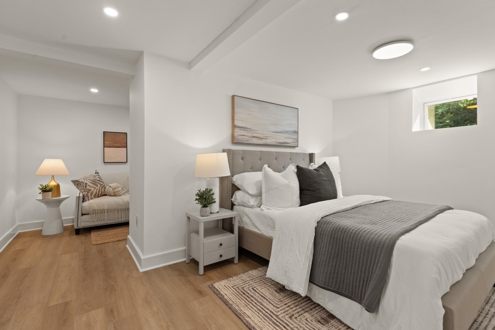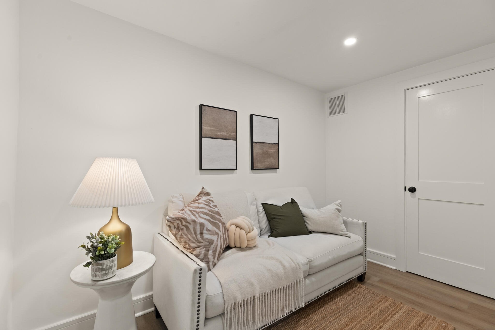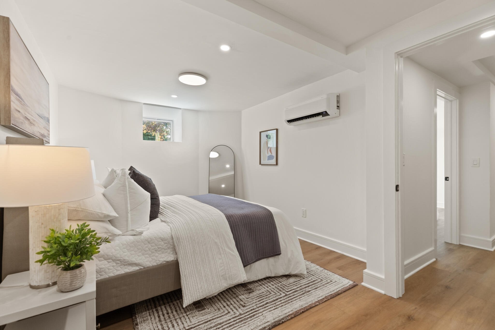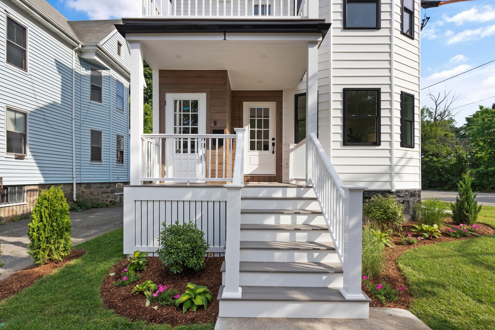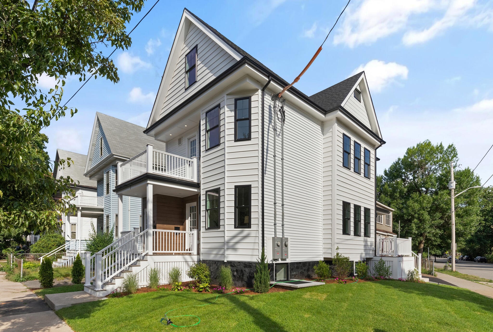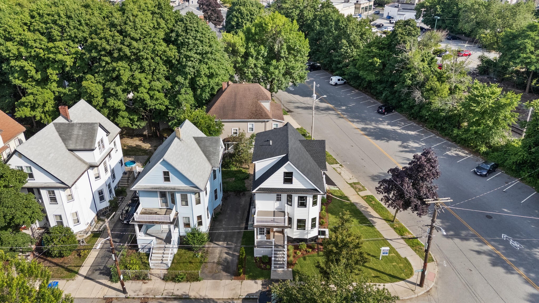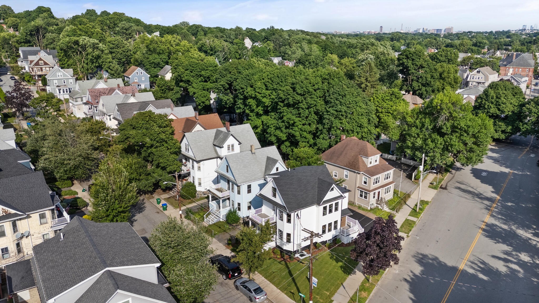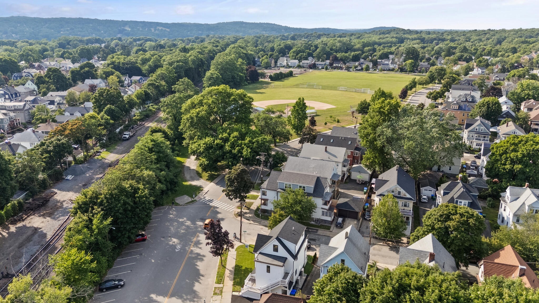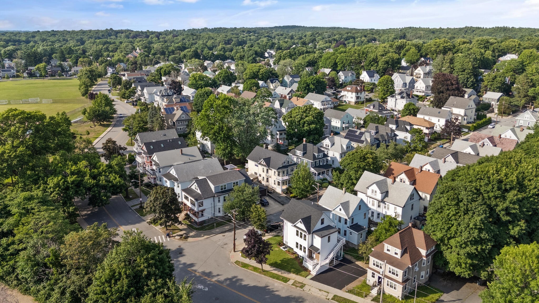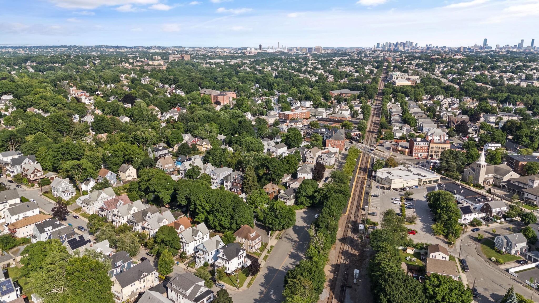Property Description
Property Overview
Property Details click or tap to expand
Kitchen, Dining, and Appliances
- Kitchen Dimensions: 9X13
- Breakfast Bar / Nook, Countertops - Stone/Granite/Solid, Exterior Access, Flooring - Wood, Open Floor Plan, Stainless Steel Appliances
- Dishwasher, Dryer, Range, Refrigerator, Washer, Washer Hookup
Bedrooms
- Bedrooms: 3
- Master Bedroom Dimensions: 11X13
- Master Bedroom Features: Closet, Flooring - Wood
- Bedroom 2 Dimensions: 10X14
- Bedroom 2 Level: Basement
- Master Bedroom Features: Closet, Flooring - Wood
- Bedroom 3 Dimensions: 17X18
- Bedroom 3 Level: Basement
- Master Bedroom Features: Closet, Flooring - Wood
Other Rooms
- Total Rooms: 6
- Living Room Dimensions: 13X16
- Living Room Features: Cable Hookup, Deck - Exterior, Exterior Access, Flooring - Wood, Open Floor Plan
Bathrooms
- Full Baths: 2
- Bathroom 1 Dimensions: 5X7
- Bathroom 1 Level: First Floor
- Bathroom 1 Features: Bathroom - Full, Bathroom - Tiled With Shower Stall, Closet/Cabinets - Custom Built, Flooring - Stone/Ceramic Tile
- Bathroom 2 Dimensions: 5X9
- Bathroom 2 Level: Basement
- Bathroom 2 Features: Bathroom - Full, Bathroom - Tiled With Shower Stall, Flooring - Stone/Ceramic Tile
Amenities
- Amenities: Highway Access, Public School, Public Transportation, Shopping, T-Station
Utilities
- Heating: Electric, Forced Air, Radiant, Space Heater
- Heat Zones: 4
- Cooling: Central Air
- Cooling Zones: 4
- Electric Info: 200 Amps, Circuit Breakers, Underground
- Energy Features: Insulated Doors, Insulated Windows, Prog. Thermostat
- Utility Connections: for Electric Dryer, for Electric Range, Washer Hookup
- Water: City/Town Water, Private
- Sewer: City/Town Sewer, Private
Unit Features
- Square Feet: 1400
- Unit Building: 1A
- Unit Level: 1
- Interior Features: Internet Available - Unknown
- Floors: 2
- Pets Allowed: No
- Laundry Features: In Unit
- Accessability Features: Unknown
Condo Complex Information
- Condo Type: Condo
- Complex Complete: Yes
- Number of Units: 2
- Number of Units Owner Occupied: 2
- Owner Occupied Data Source: Builder
- Elevator: No
- Condo Association: U
Construction
- Year Built: 2024
- Style: Duplex, Mid-Century Modern
- Construction Type: Aluminum, Frame
- Roof Material: Aluminum, Asphalt/Fiberglass Shingles
- Flooring Type: Tile, Wood
- Lead Paint: Unknown
- Warranty: No
Garage & Parking
- Parking Features: 1-10 Spaces, Off-Street, Paved Driveway
- Parking Spaces: 2
Exterior & Grounds
- Exterior Features: Deck, Patio, Porch
- Pool: No
Other Information
- MLS ID# 73284604
- Last Updated: 09/08/24
- Documents on File: Building Permit, Floor Plans, Investment Analysis
Property History click or tap to expand
| Date | Event | Price | Price/Sq Ft | Source |
|---|---|---|---|---|
| 09/08/2024 | Active | $739,000 | $528 | MLSPIN |
| 09/04/2024 | New | $739,000 | $528 | MLSPIN |
| 09/03/2024 | Canceled | $1,648,000 | $589 | MLSPIN |
| 09/03/2024 | Contingent | $829,000 | $592 | MLSPIN |
| 08/18/2024 | Active | $829,000 | $592 | MLSPIN |
| 08/14/2024 | New | $829,000 | $592 | MLSPIN |
| 08/12/2024 | Canceled | $799,000 | $571 | MLSPIN |
| 07/13/2024 | Active | $799,000 | $571 | MLSPIN |
| 07/13/2024 | Active | $1,648,000 | $589 | MLSPIN |
| 07/09/2024 | New | $1,648,000 | $589 | MLSPIN |
| 07/09/2024 | New | $799,000 | $571 | MLSPIN |
Mortgage Calculator
Map & Resources
St. Raphael Elementary School
Private School, Grades: PK-8
0.15mi
Hervy School
School
0.32mi
Brooks School
Public Elementary School, Grades: PK-5
0.33mi
Gleason School
School
0.35mi
Dunkin'
Donut & Coffee Shop
0.15mi
Pikaichi
Ramen Restaurant
0.4mi
Passport Health Medford Travel Clini
Hospital. Speciality: Travel Clinic
0.56mi
Medford Fire Department
Fire Station
0.17mi
Playstead Park Tennis Courts
Sports Centre. Sports: Tennis
0.23mi
Hastings Heights Park
Municipal Park
0.26mi
Veterans Memorial Park
State Park
0.43mi
Mystic River Reservation
State Park
0.46mi
Thomas Brooks Park
Municipal Park
0.17mi
Playstead Park Playground
Playground
0.2mi
Brooks Playstead Park
Recreation Ground
0.03mi
Mystic River Reservation
Recreation Ground
0.42mi
Mystic River Reservation
Recreation Ground
0.44mi
Mystic River Reservation
Recreation Ground
0.45mi
Mystic River Reservation
Recreation Ground
0.46mi
Citizens Bank
Bank
0.11mi
Dr. Isabelle Jaillet, DMD
Dentist
0.18mi
Walgreens
Pharmacy
0.1mi
Playstead Rd opp Madison St
0.02mi
Playstead Rd @ Madison St
0.02mi
Playstead Rd @ Irving St - W Medford Sta
0.1mi
West Medford
0.1mi
High St @ Johnson Ave
0.12mi
High St @ Harvard Ave
0.13mi
Playstead Rd @ Clewley Rd
0.19mi
Boston Ave @ High St
0.19mi
Seller's Representative: The Marrocco Group, Coldwell Banker Realty - Lexington
MLS ID#: 73284604
© 2024 MLS Property Information Network, Inc.. All rights reserved.
The property listing data and information set forth herein were provided to MLS Property Information Network, Inc. from third party sources, including sellers, lessors and public records, and were compiled by MLS Property Information Network, Inc. The property listing data and information are for the personal, non commercial use of consumers having a good faith interest in purchasing or leasing listed properties of the type displayed to them and may not be used for any purpose other than to identify prospective properties which such consumers may have a good faith interest in purchasing or leasing. MLS Property Information Network, Inc. and its subscribers disclaim any and all representations and warranties as to the accuracy of the property listing data and information set forth herein.
MLS PIN data last updated at 2024-09-08 03:05:00



