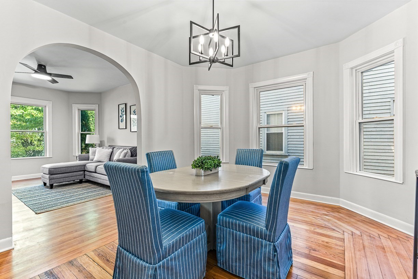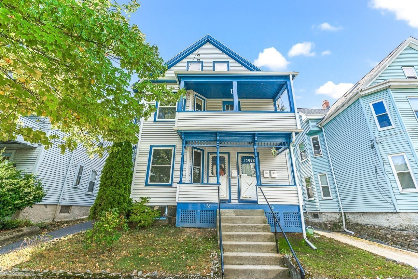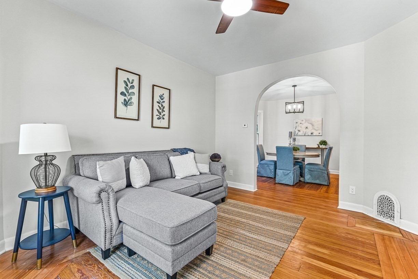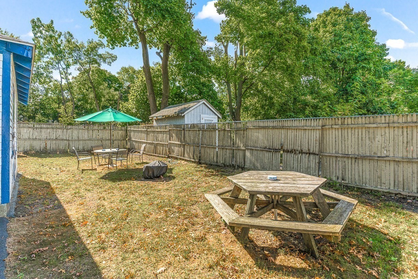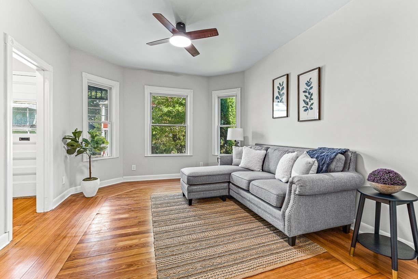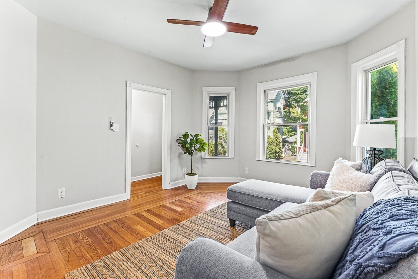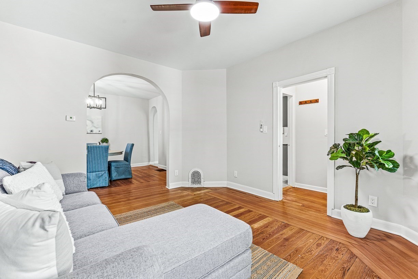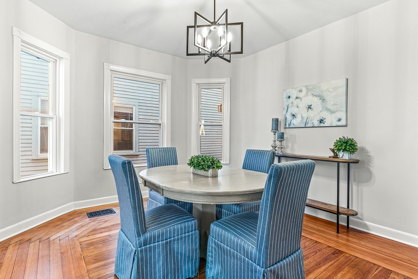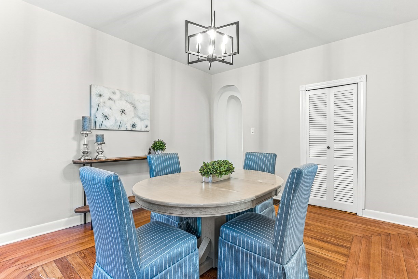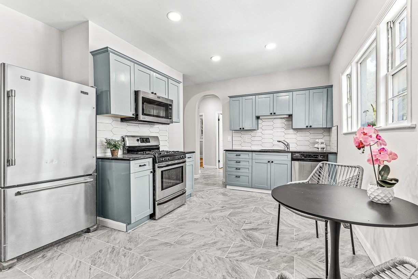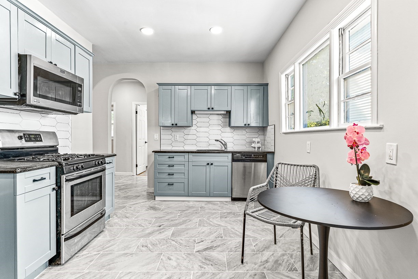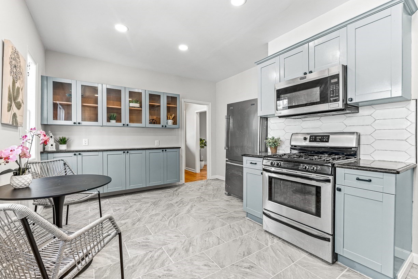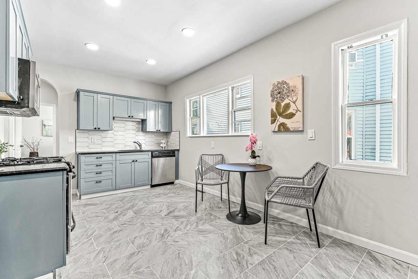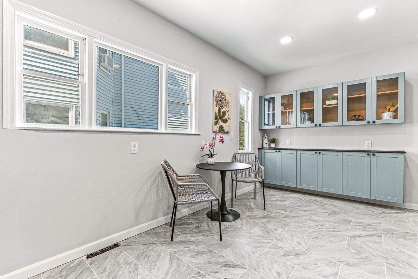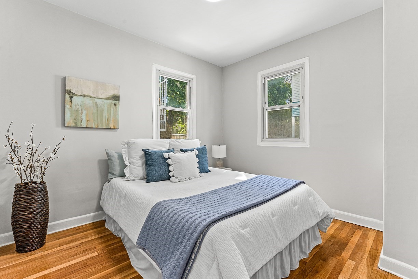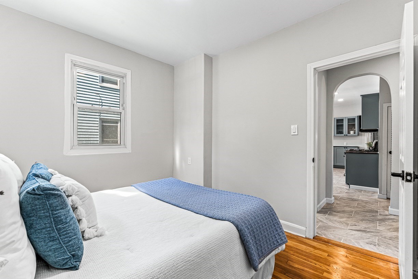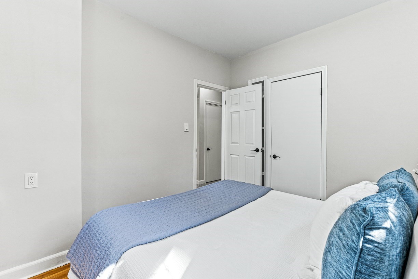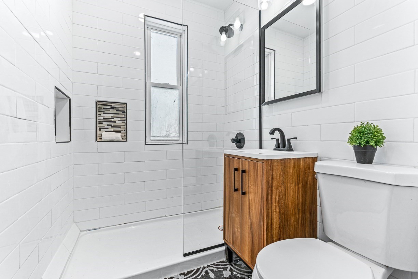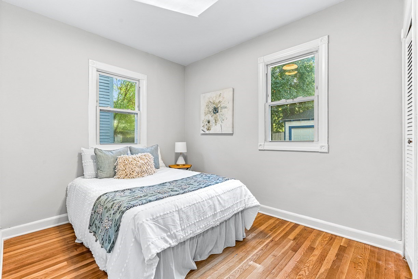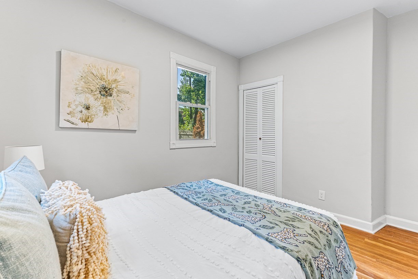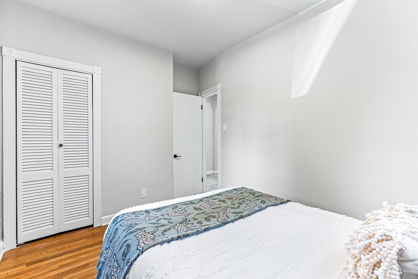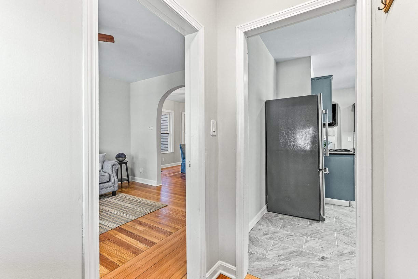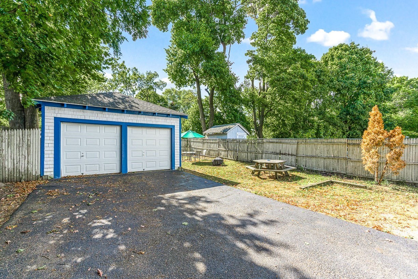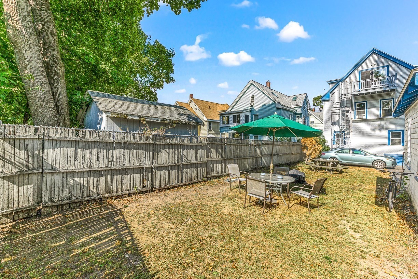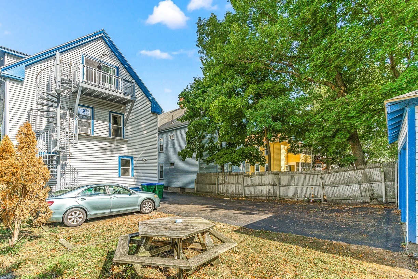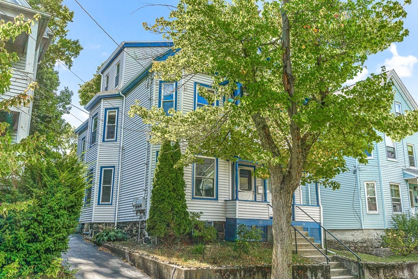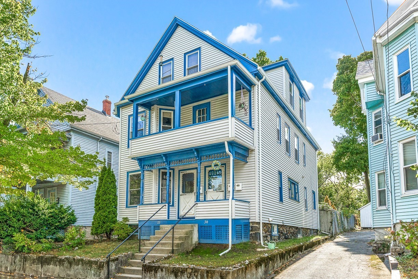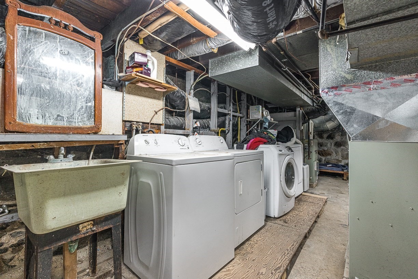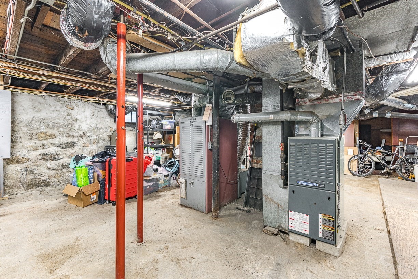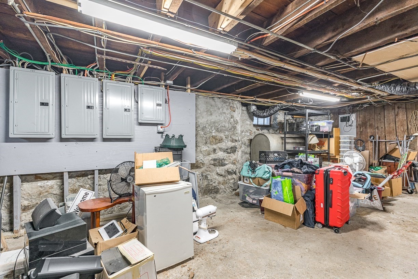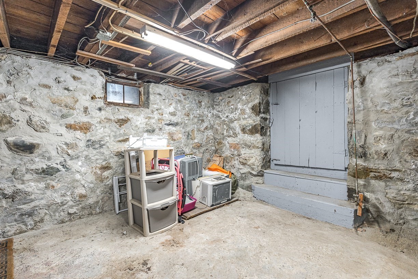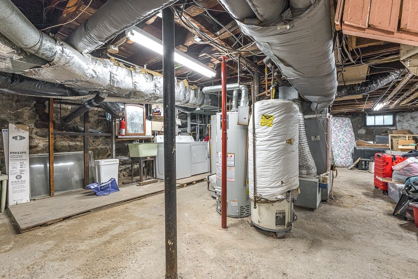Property Overview
Property Details click or tap to expand
Kitchen, Dining, and Appliances
- Kitchen Dimensions: 18X10
- Kitchen Level: First Floor
- Countertops - Stone/Granite/Solid, Dining Area, Flooring - Stone/Ceramic Tile, Gas Stove, Recessed Lighting, Stainless Steel Appliances
- Dishwasher, Freezer, Range, Refrigerator
- Dining Room Dimensions: 15X12
- Dining Room Level: First Floor
- Dining Room Features: Flooring - Hardwood, Lighting - Overhead
Bedrooms
- Bedrooms: 2
- Master Bedroom Dimensions: 11X10
- Master Bedroom Level: First Floor
- Master Bedroom Features: Closet, Flooring - Hardwood, Lighting - Overhead
- Bedroom 2 Dimensions: 12X9
- Bedroom 2 Level: First Floor
- Master Bedroom Features: Closet, Flooring - Hardwood, Lighting - Overhead
Other Rooms
- Total Rooms: 5
- Living Room Dimensions: 14X12
- Living Room Features: Flooring - Hardwood, Lighting - Overhead
Bathrooms
- Full Baths: 1
- Bathroom 1 Dimensions: 7X6
- Bathroom 1 Level: First Floor
- Bathroom 1 Features: Bathroom - Full, Flooring - Stone/Ceramic Tile
Amenities
- Amenities: Bike Path, Conservation Area, Golf Course, Highway Access, House of Worship, Laundromat, Medical Facility, Park, Private School, Public School, Public Transportation, Shopping, Stables, Swimming Pool, Tennis Court, T-Station, University, Walk/Jog Trails
- Association Fee Includes: Laundry Facilities, Master Insurance, Water
Utilities
- Heating: Electric Baseboard, Forced Air, Oil, Oil, Radiant
- Heat Zones: 1
- Cooling: None
- Water: City/Town Water, Private
- Sewer: City/Town Sewer, Private
Unit Features
- Square Feet: 963
- Unit Building: 28
- Unit Level: 1
- Unit Placement: Street
- Floors: 1
- Pets Allowed: Yes
- Laundry Features: Common, In Building
- Accessability Features: No
Condo Complex Information
- Condo Name: Orchard Street Condominium
- Condo Type: Condo
- Complex Complete: Yes
- Number of Units: 3
- Elevator: No
- Condo Association: U
- HOA Fee: $150
- Fee Interval: Monthly
Construction
- Year Built: 1878
- Style: 2/3 Family, Houseboat, Tudor
- Construction Type: Aluminum, Frame
- Roof Material: Aluminum, Asphalt/Fiberglass Shingles
- Flooring Type: Hardwood, Tile
- Lead Paint: Unknown
- Warranty: No
Garage & Parking
- Garage Parking: Detached, Storage
- Garage Spaces: 1
- Parking Features: 1-10 Spaces, Exclusive Parking, Off Site, Off-Street
- Parking Spaces: 1
Exterior & Grounds
- Exterior Features: Patio, Porch
- Pool: No
Other Information
- MLS ID# 73295797
- Last Updated: 12/19/24
Property History click or tap to expand
| Date | Event | Price | Price/Sq Ft | Source |
|---|---|---|---|---|
| 10/31/2024 | Under Agreement | $559,000 | $580 | MLSPIN |
| 10/25/2024 | Contingent | $559,000 | $580 | MLSPIN |
| 10/13/2024 | Active | $559,000 | $580 | MLSPIN |
| 10/09/2024 | Price Change | $559,000 | $580 | MLSPIN |
| 10/01/2024 | Active | $599,000 | $622 | MLSPIN |
| 09/27/2024 | New | $599,000 | $622 | MLSPIN |
| 09/19/2024 | Canceled | $549,000 | $603 | MLSPIN |
| 09/18/2024 | Temporarily Withdrawn | $549,000 | $603 | MLSPIN |
| 09/16/2024 | Active | $549,000 | $603 | MLSPIN |
| 09/12/2024 | Price Change | $549,000 | $603 | MLSPIN |
| 09/02/2024 | Active | $599,000 | $658 | MLSPIN |
| 08/29/2024 | New | $599,000 | $658 | MLSPIN |
Map & Resources
Tufts University
University
0.12mi
Conwell School
School
0.36mi
Danish Pastry House
Cafe
0.11mi
Dunkin'
Donut & Coffee Shop
0.19mi
Rose's Chinese Restaurant
Chinese Restaurant
0.1mi
Tasty Gourmet
Restaurant
0.11mi
Helen's Roast Beef & Pizzeria
Pizzeria
0.11mi
Fresh at Carmichael Dining Center
Restaurant
0.27mi
Passport Health Medford Travel Clini
Hospital. Speciality: Travel Clinic
0.33mi
Tufts University Police Department
Police
0.38mi
Steve Tisch Sports and Fitness Center
Fitness Centre
0.45mi
Voute Tennis Courts
Sports Centre. Sports: Tennis
0.39mi
Squash Center
Sports Centre. Sports: Squash
0.42mi
Gantcher Family Sports and Convocation Center
Sports Centre
0.44mi
Hamilton Pool
Swimming Pool. Sports: Swimming
0.44mi
Grant Park
Municipal Park
0.13mi
Cummings Park
Municipal Park
0.24mi
Mystic River Reservation
State Park
0.3mi
Hillside Memorial Park
Municipal Park
0.32mi
Barry Park
Municipal Park
0.33mi
Veterans Memorial Park
State Park
0.34mi
Mystic River Reservation
State Park
0.38mi
Mystic River Reservation
State Park
0.38mi
Mystic River Reservation
Recreation Ground
0.36mi
Mystic River Reservation
Recreation Ground
0.43mi
Mystic River Reservation
Recreation Ground
0.44mi
Sunoco
Gas Station
0.42mi
Gulf
Gas Station
0.44mi
Edwin Ginn Library
Library
0.38mi
Whole Foods Market
Supermarket
0.33mi
Winthrop St @ Orchard St
0.07mi
Winthrop St opp Orchard St
0.07mi
Boston Ave @ Piggott Rd
0.08mi
Boston Ave @ Hillsdale Rd
0.1mi
Boston Ave @ Winthrop St
0.12mi
Boston Ave @ Winthrop St
0.13mi
George St @ Winthrop St
0.13mi
George St @ Winthrop St
0.14mi
Seller's Representative: Kim Covino & Co. Team, Compass
MLS ID#: 73295797
© 2024 MLS Property Information Network, Inc.. All rights reserved.
The property listing data and information set forth herein were provided to MLS Property Information Network, Inc. from third party sources, including sellers, lessors and public records, and were compiled by MLS Property Information Network, Inc. The property listing data and information are for the personal, non commercial use of consumers having a good faith interest in purchasing or leasing listed properties of the type displayed to them and may not be used for any purpose other than to identify prospective properties which such consumers may have a good faith interest in purchasing or leasing. MLS Property Information Network, Inc. and its subscribers disclaim any and all representations and warranties as to the accuracy of the property listing data and information set forth herein.
MLS PIN data last updated at 2024-12-19 15:57:00



