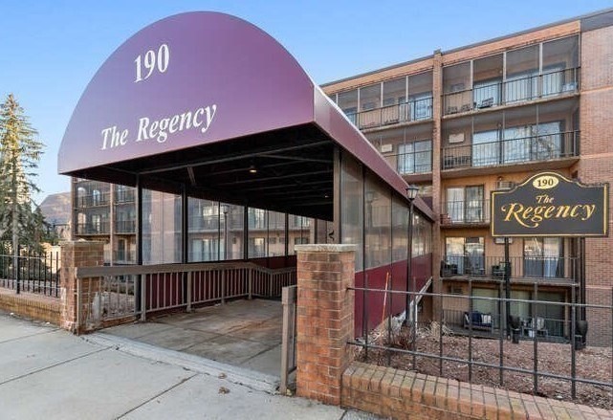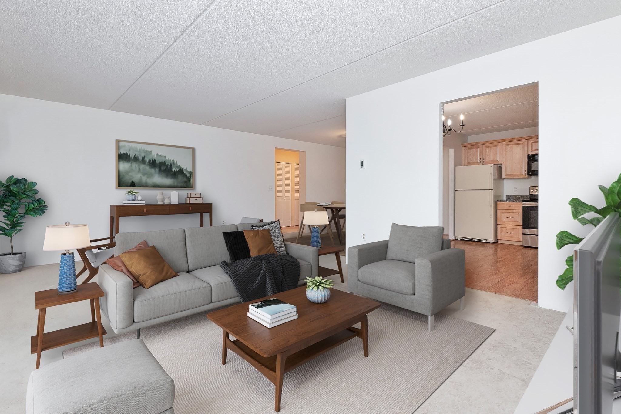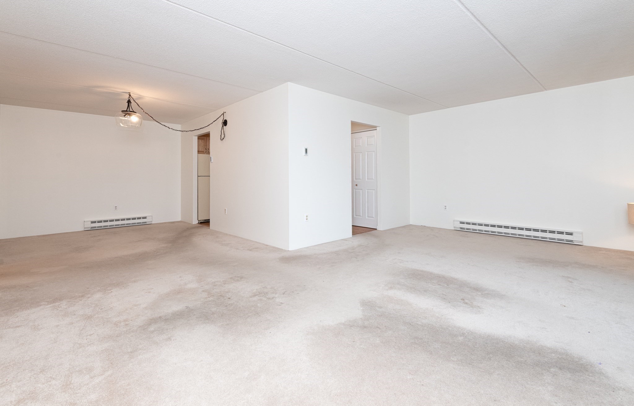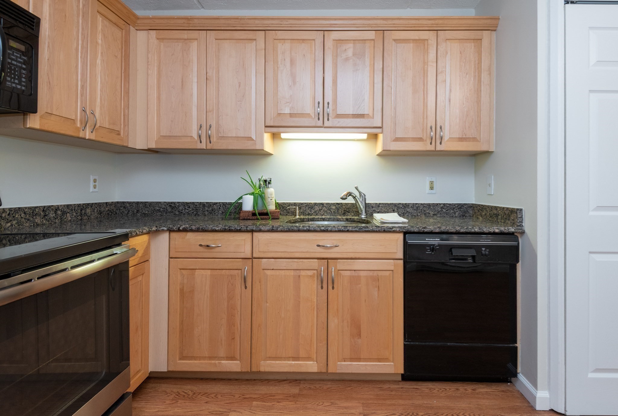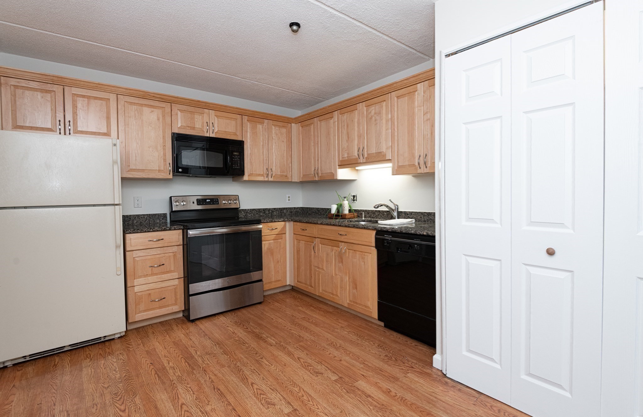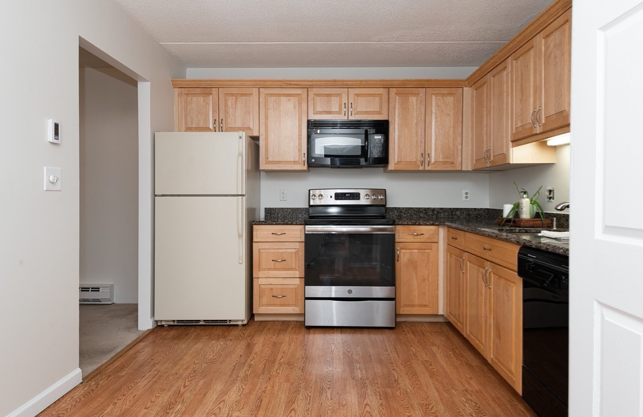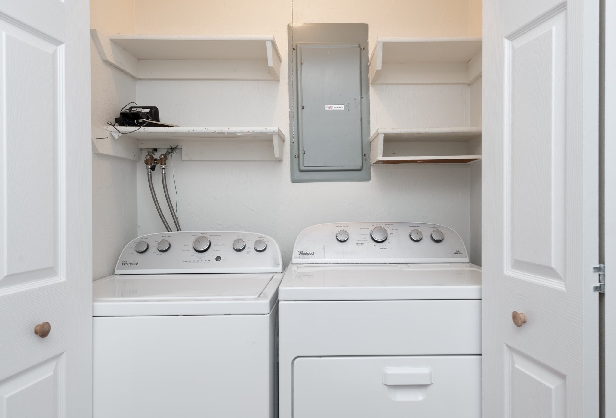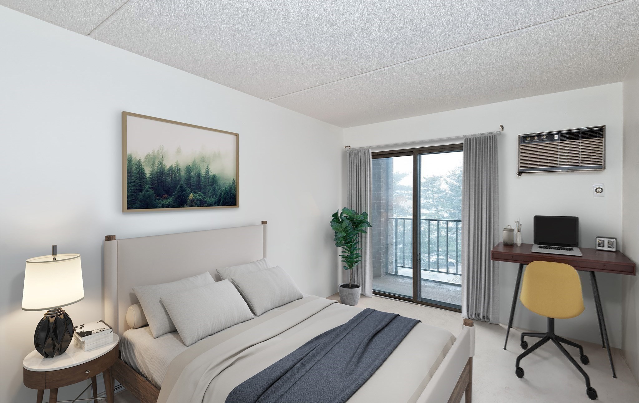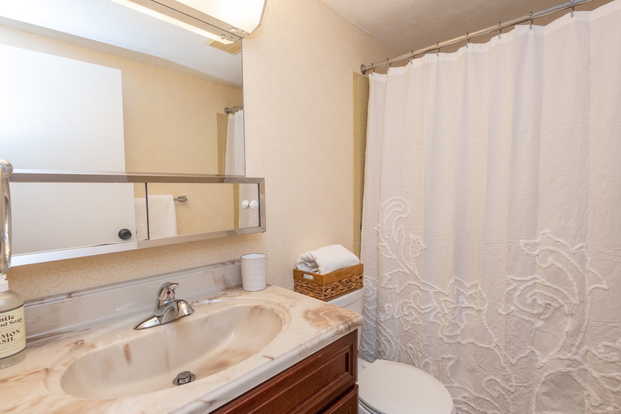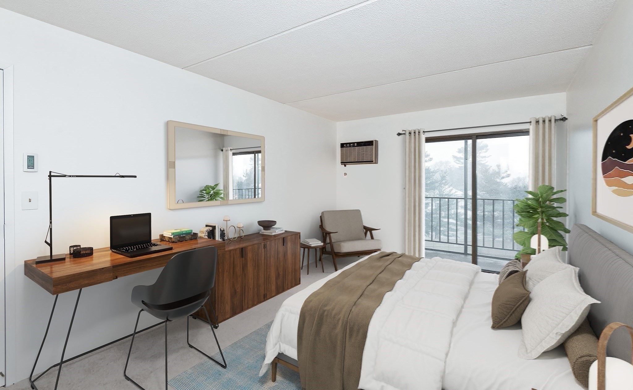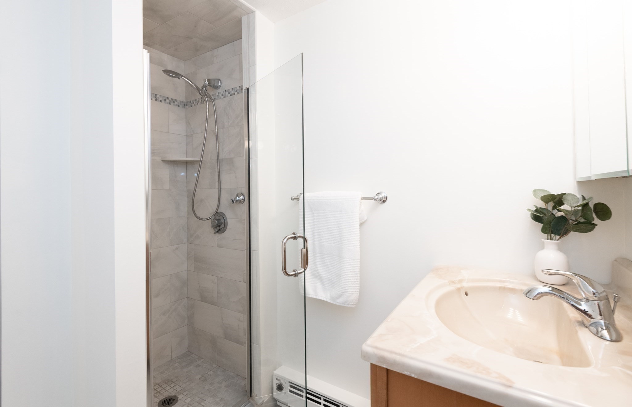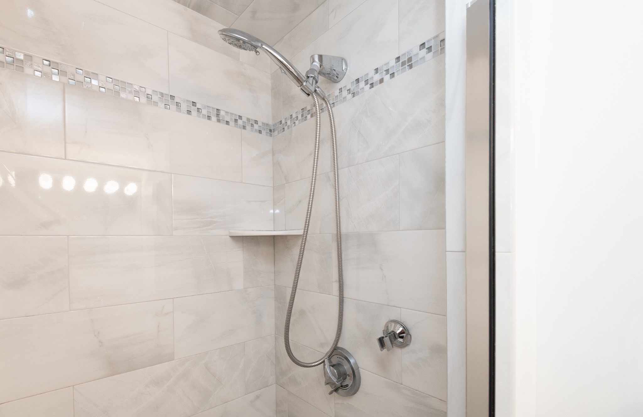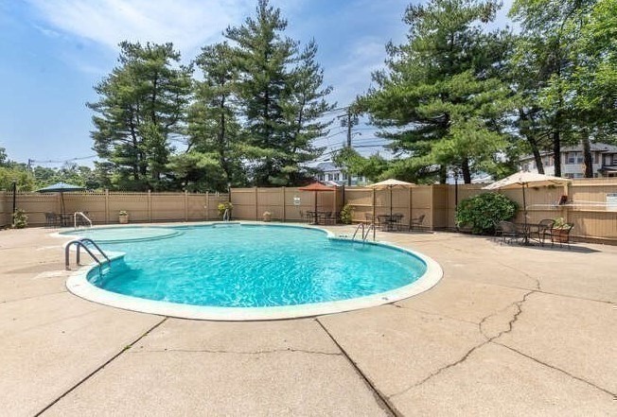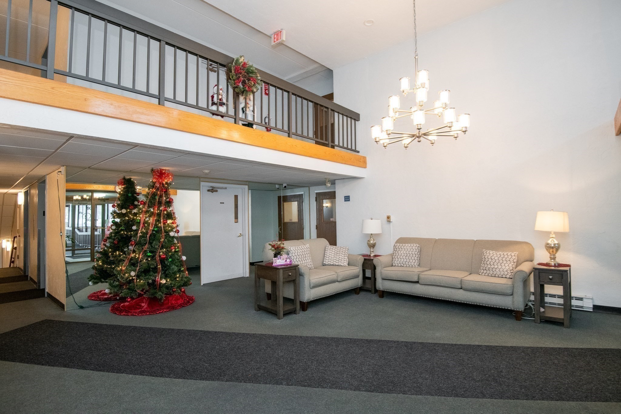Property Description
Property Overview
Property Details click or tap to expand
Kitchen, Dining, and Appliances
- Kitchen Level: First Floor
- Countertops - Stone/Granite/Solid, Dryer Hookup - Dual, Washer Hookup
- Dishwasher, Disposal, Dryer, Range, Refrigerator, Washer
- Dining Room Level: First Floor
- Dining Room Features: Flooring - Wall to Wall Carpet, Lighting - Overhead, Open Floor Plan, Paints & Finishes - Low VOC
Bedrooms
- Bedrooms: 2
- Master Bedroom Level: First Floor
- Master Bedroom Features: Balcony / Deck, Closet, Flooring - Wall to Wall Carpet, Paints & Finishes - Low VOC
- Bedroom 2 Level: First Floor
- Master Bedroom Features: Balcony / Deck, Flooring - Wall to Wall Carpet, Paints & Finishes - Low VOC
Other Rooms
- Total Rooms: 5
- Living Room Level: First Floor
- Living Room Features: Balcony / Deck, Flooring - Wall to Wall Carpet, High Speed Internet Hookup, Open Floor Plan, Paints & Finishes - Low VOC
- Family Room Level: First Floor
Bathrooms
- Full Baths: 2
- Bathroom 1 Level: First Floor
- Bathroom 2 Level: First Floor
Amenities
- Amenities: Highway Access, House of Worship, Public School, Public Transportation, Swimming Pool, University
- Association Fee Includes: Elevator, Exercise Room, Exterior Maintenance, Landscaping, Master Insurance, Refuse Removal, Security, Sewer, Snow Removal, Swimming Pool, Water
Utilities
- Heating: Central Heat, Electric, Electric, Forced Air, Space Heater
- Heat Zones: 4
- Cooling: Wall AC
- Electric Info: 100 Amps, Other (See Remarks)
- Water: City/Town Water, Private
- Sewer: City/Town Sewer, Private
Unit Features
- Square Feet: 1218
- Unit Building: 511
- Unit Level: 5
- Security: Intercom, TV Monitor
- Floors: 6
- Pets Allowed: No
- Laundry Features: In Unit
- Accessability Features: Unknown
Condo Complex Information
- Condo Name: Regency
- Condo Type: Condo
- Complex Complete: U
- Number of Units: 84
- Elevator: Yes
- Condo Association: U
- HOA Fee: $502
- Optional Fee Includes: Elevator
Construction
- Year Built: 1976
- Style: Mid-Rise, Other (See Remarks), Split Entry
- Roof Material: Tar & Gravel
- Lead Paint: Unknown
- Warranty: No
Garage & Parking
- Garage Parking: Assigned
- Parking Features: Assigned, Garage
- Parking Spaces: 1
Exterior & Grounds
- Exterior Features: Balcony, Storage Shed
- Pool: Yes
- Pool Features: Inground
Other Information
- MLS ID# 73321336
- Last Updated: 12/27/24
Property History click or tap to expand
| Date | Event | Price | Price/Sq Ft | Source |
|---|---|---|---|---|
| 12/27/2024 | New | $495,000 | $406 | MLSPIN |
| 04/01/2009 | Sold | $240,000 | $208 | MLSPIN |
| 03/24/2009 | Under Agreement | $254,900 | $221 | MLSPIN |
| 03/24/2009 | Reactivated | $254,900 | $221 | MLSPIN |
| 03/22/2009 | Expired | $254,900 | $221 | MLSPIN |
| 12/30/2008 | Active | $279,900 | $242 | MLSPIN |
| 12/30/2008 | Active | $254,900 | $221 | MLSPIN |
| 12/30/2008 | Active | $259,900 | $225 | MLSPIN |
| 12/30/2008 | Active | $264,900 | $229 | MLSPIN |
Mortgage Calculator
Map & Resources
St. Joseph Elementary School
Private School, Grades: PK-8
0.1mi
Wait School
School
0.17mi
Medford High School
Grades: 9-12
0.34mi
Kumon
Prep School
0.42mi
Localito Cafe
Cafe
0.42mi
4 Seasons Boba Tea
Bubble Tea (Cafe)
0.43mi
Dunkin'
Donut & Coffee Shop
0.38mi
Wellington's Pizzeria
Pizzeria
0.41mi
Colleen's Ice Cream & Sandwich Shop
Ice Cream Parlor
0.28mi
Real Gusto
Italian Pizza & Italian Restaurant. Offers: Vegetarian
0.34mi
Nijiya
Asian & Sushi Restaurant
0.36mi
Tenoch Mexican
Mexican Restaurant. Offers: Vegetarian
0.42mi
Medford Police Department
Local Police
0.46mi
Lawrence Memorial Hospital
Hospital
0.33mi
Medford Fire Department
Fire Station
0.48mi
Chevalier Theatre
Theatre
0.34mi
Middlesex Fells Reservation
Nature Reserve
0.32mi
Winthrop Square
Park
0.1mi
Mystic River Reservation
State Park
0.13mi
Veterans Memorial Park
State Park
0.16mi
Hillside Avenue Historic District
Park
0.19mi
Mystic River Reservation
State Park
0.21mi
Mystic River Reservation
State Park
0.25mi
Medford Square
Park
0.37mi
Medford Public Library
Library
0.13mi
Medford Historical Society Library
Library
0.23mi
Robert J Fahey Health Sciences Library
Library
0.42mi
Guillotine Cutz Barbershop
Hairdresser
0.38mi
Moreno Barber Shop
Hairdresser
0.39mi
The Men's Room
Hairdresser
0.4mi
Hairspace Salon & Spa
Hairdresser
0.41mi
Princess Nails
Nails
0.42mi
High St @ Powder House Rd
0.07mi
High St @ Winthrop St - Winthrop Circle
0.08mi
High St opp Powder House Rd
0.08mi
High St @ Rural Ave - Winthrop Circle
0.08mi
300 Winthrop St
0.12mi
305 Winthrop St
0.12mi
High St @ Essex St
0.2mi
High St @ Hillside Ave
0.2mi
Seller's Representative: Maureen Tringale, Century 21 CELLI
MLS ID#: 73321336
© 2024 MLS Property Information Network, Inc.. All rights reserved.
The property listing data and information set forth herein were provided to MLS Property Information Network, Inc. from third party sources, including sellers, lessors and public records, and were compiled by MLS Property Information Network, Inc. The property listing data and information are for the personal, non commercial use of consumers having a good faith interest in purchasing or leasing listed properties of the type displayed to them and may not be used for any purpose other than to identify prospective properties which such consumers may have a good faith interest in purchasing or leasing. MLS Property Information Network, Inc. and its subscribers disclaim any and all representations and warranties as to the accuracy of the property listing data and information set forth herein.
MLS PIN data last updated at 2024-12-27 03:30:00



