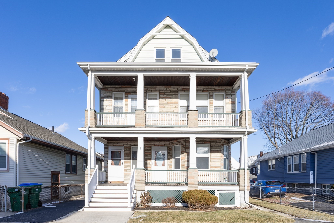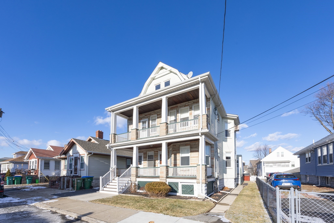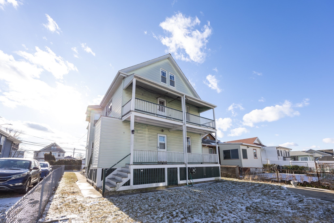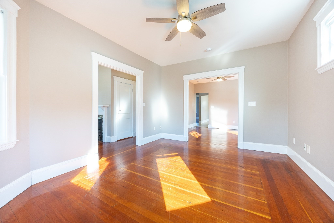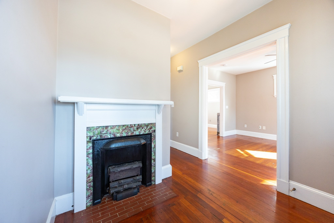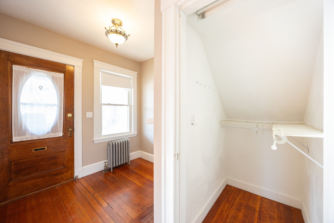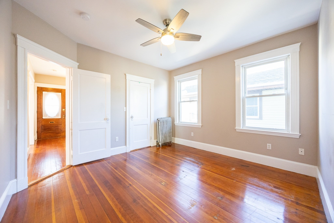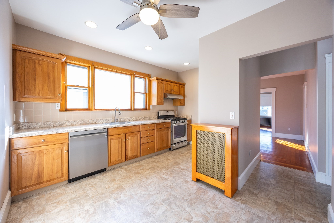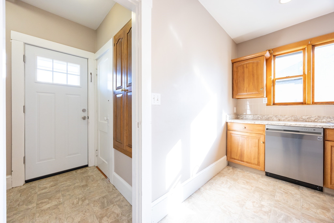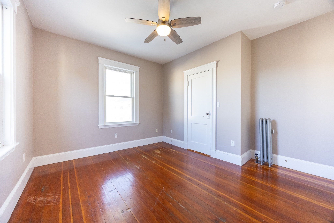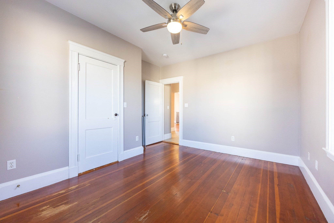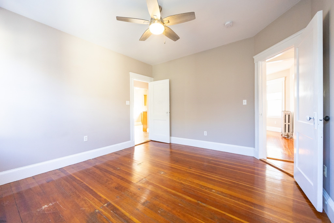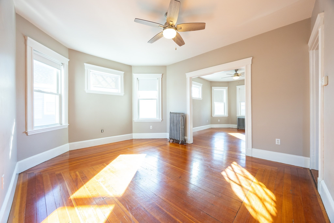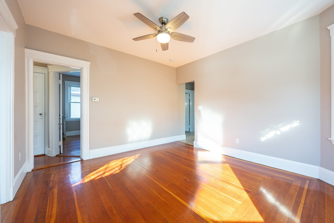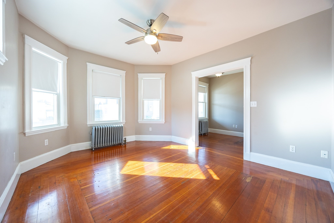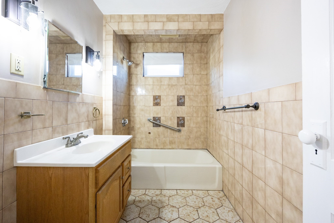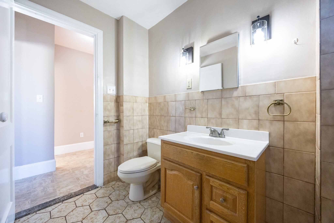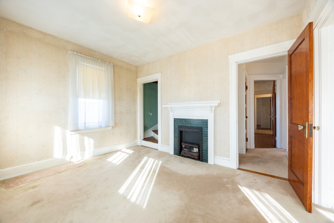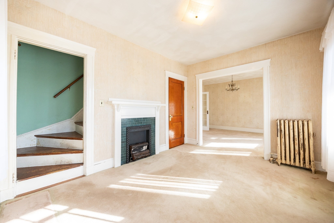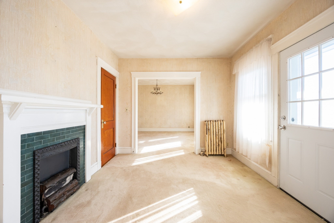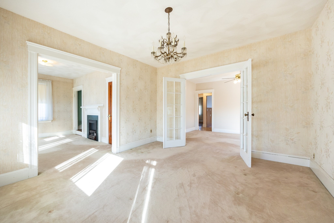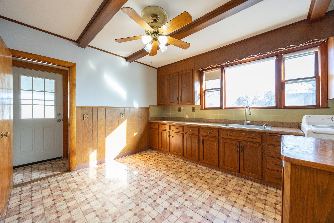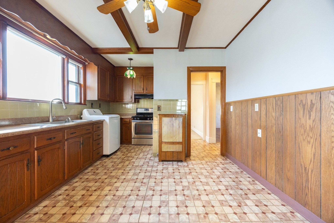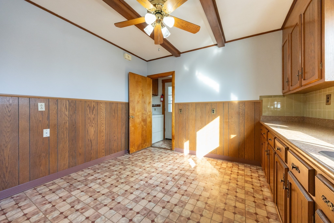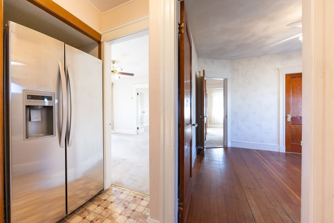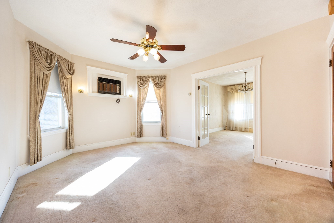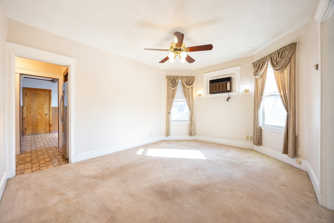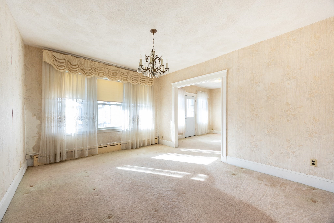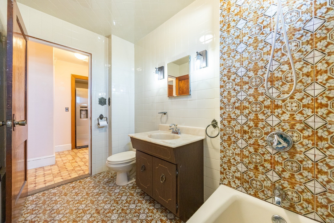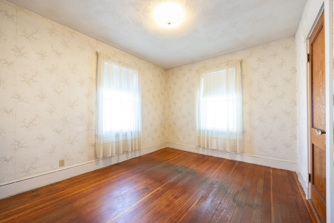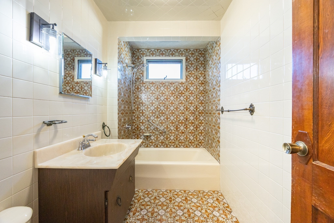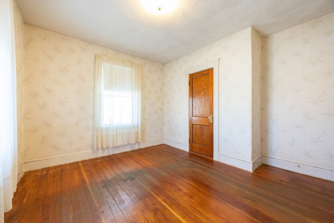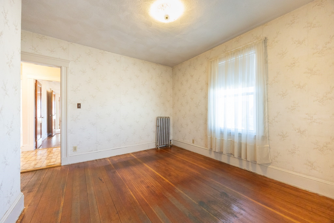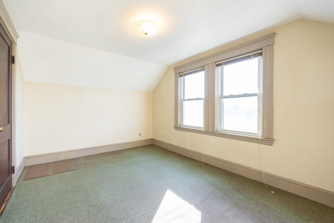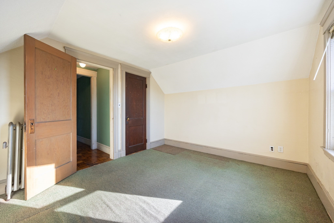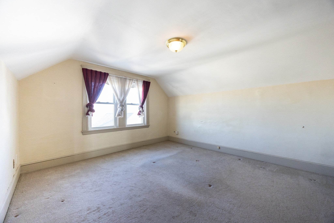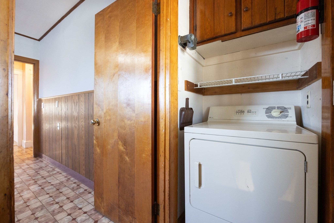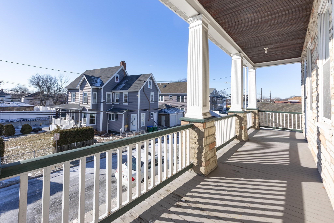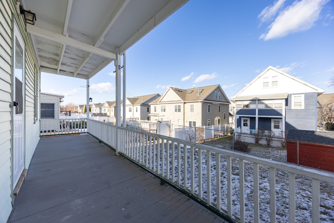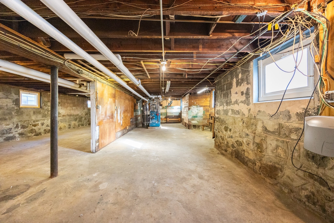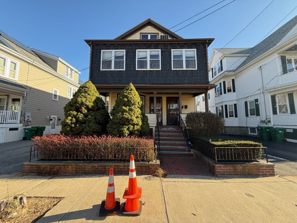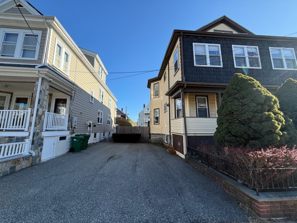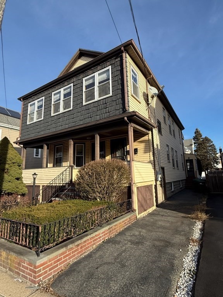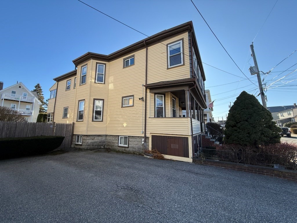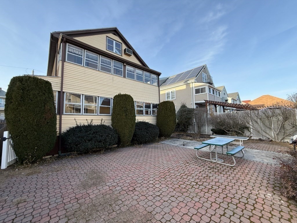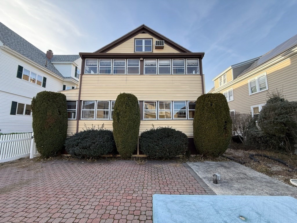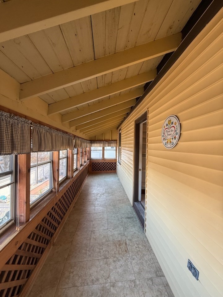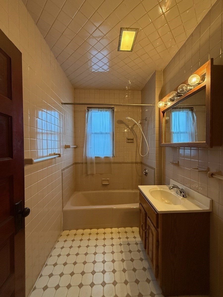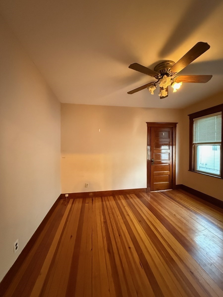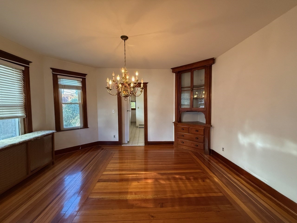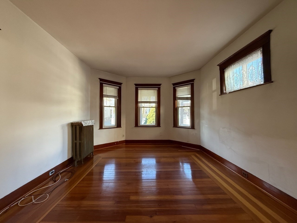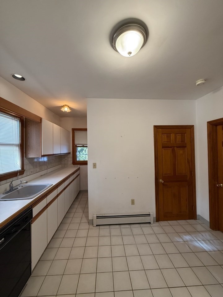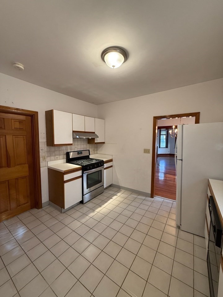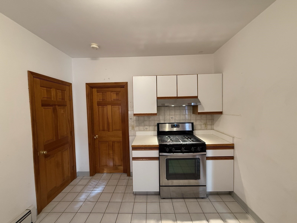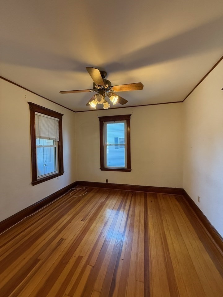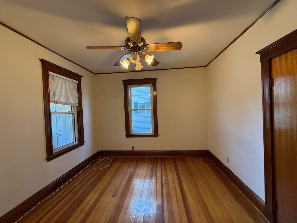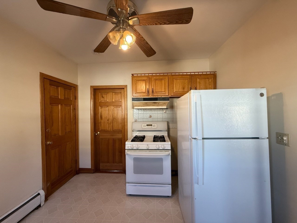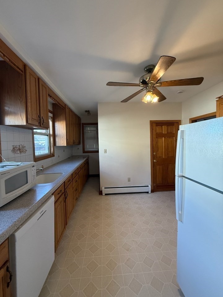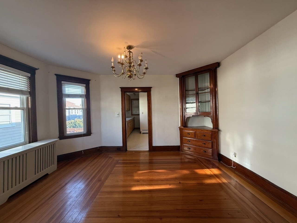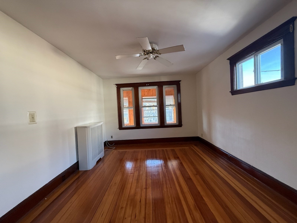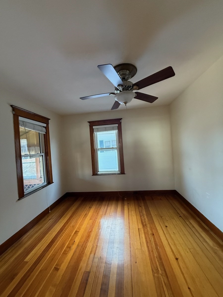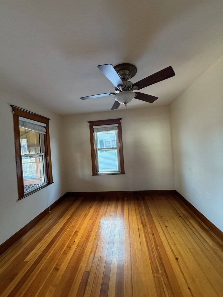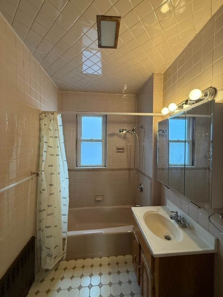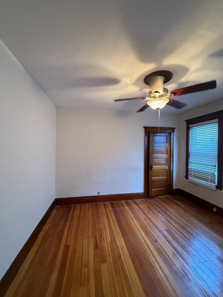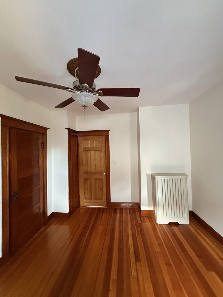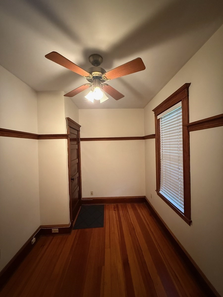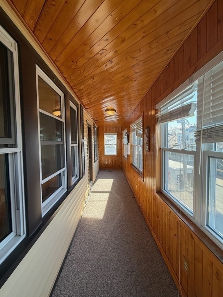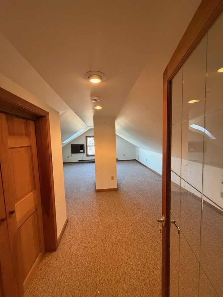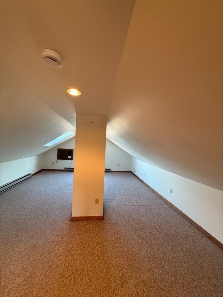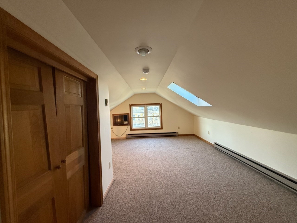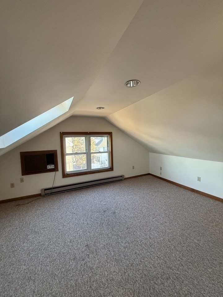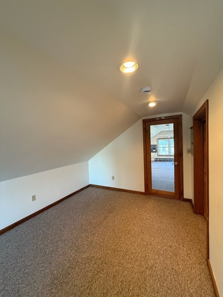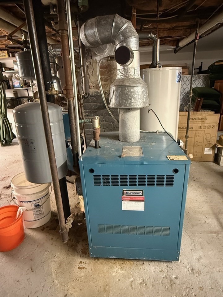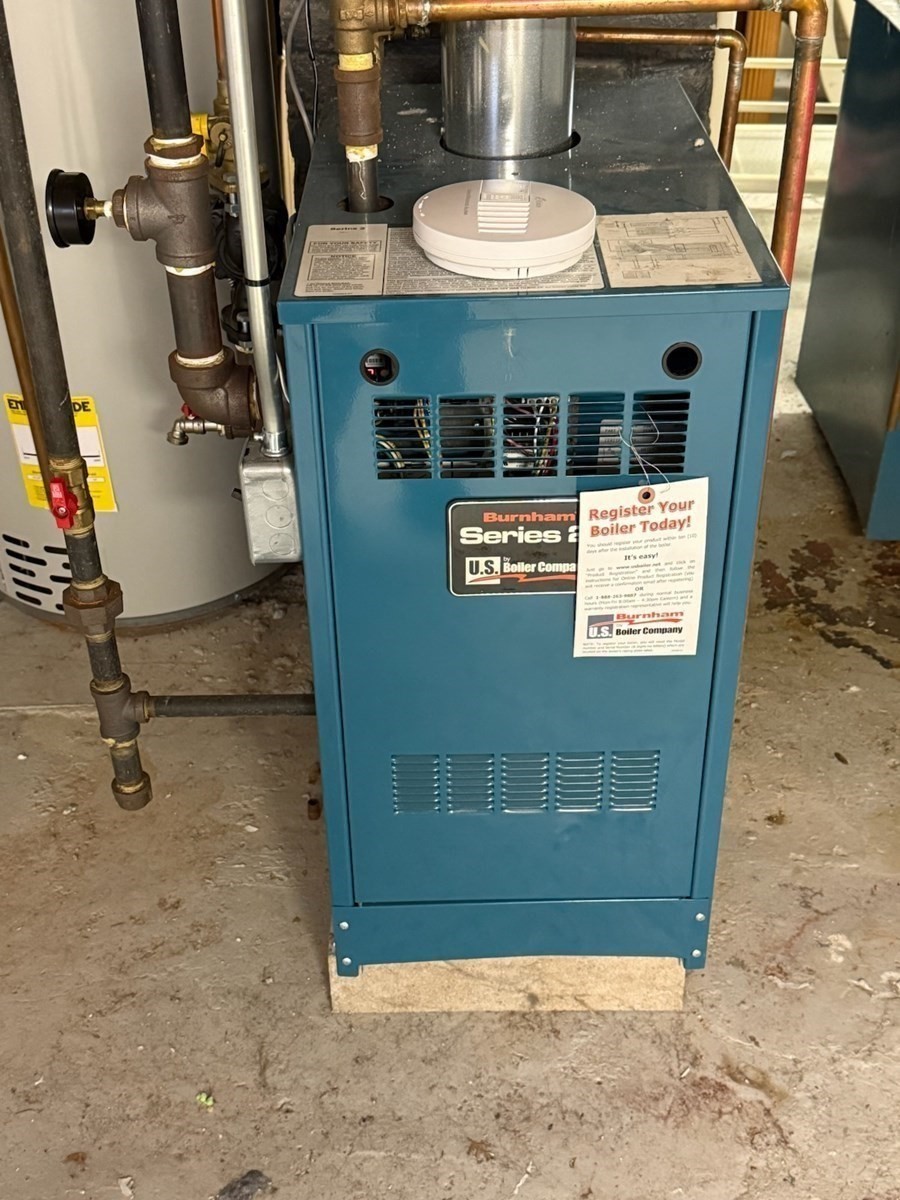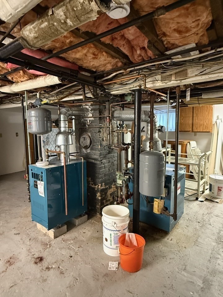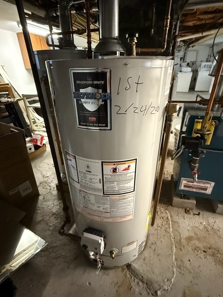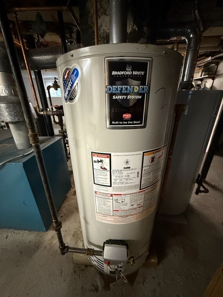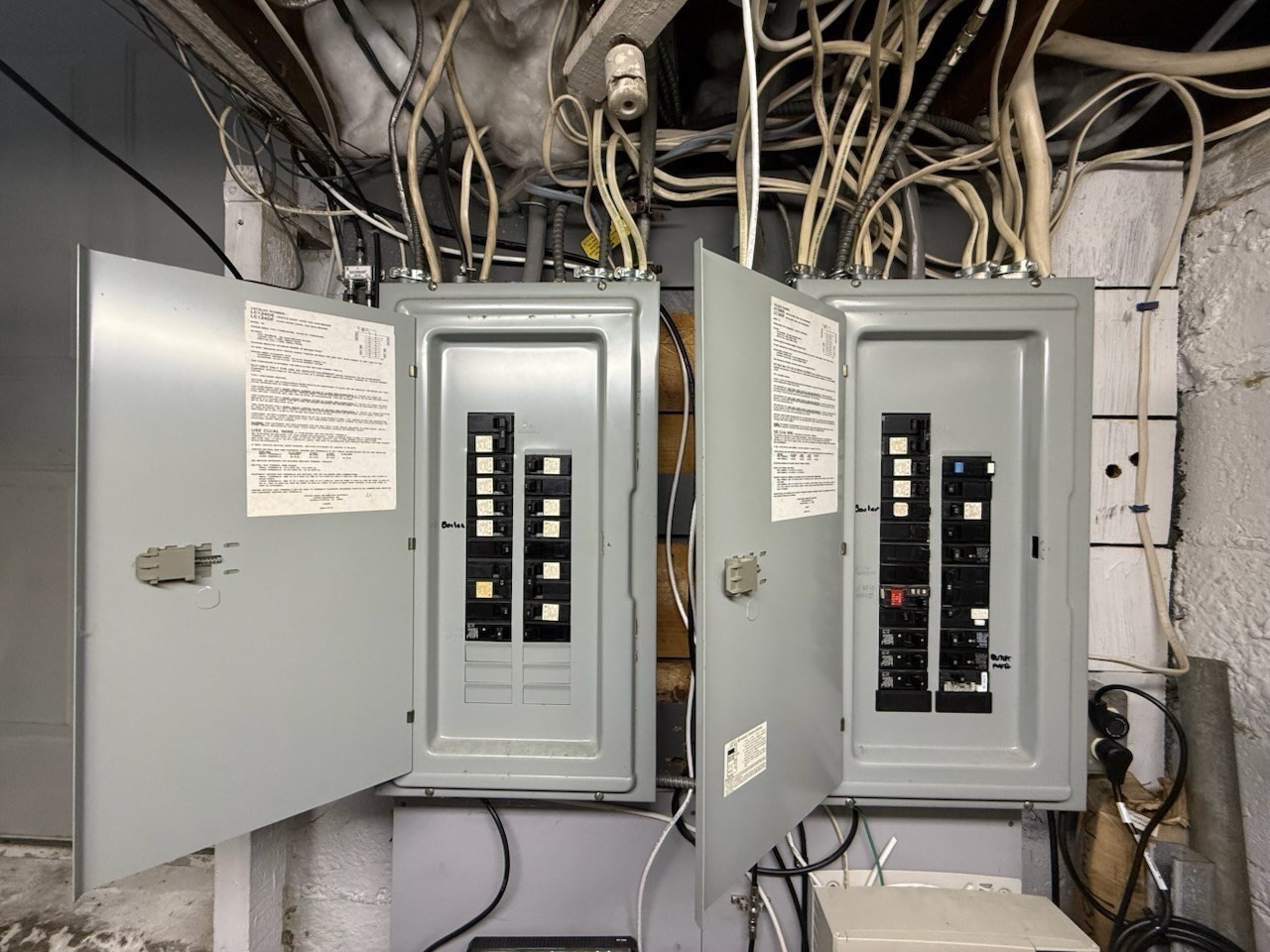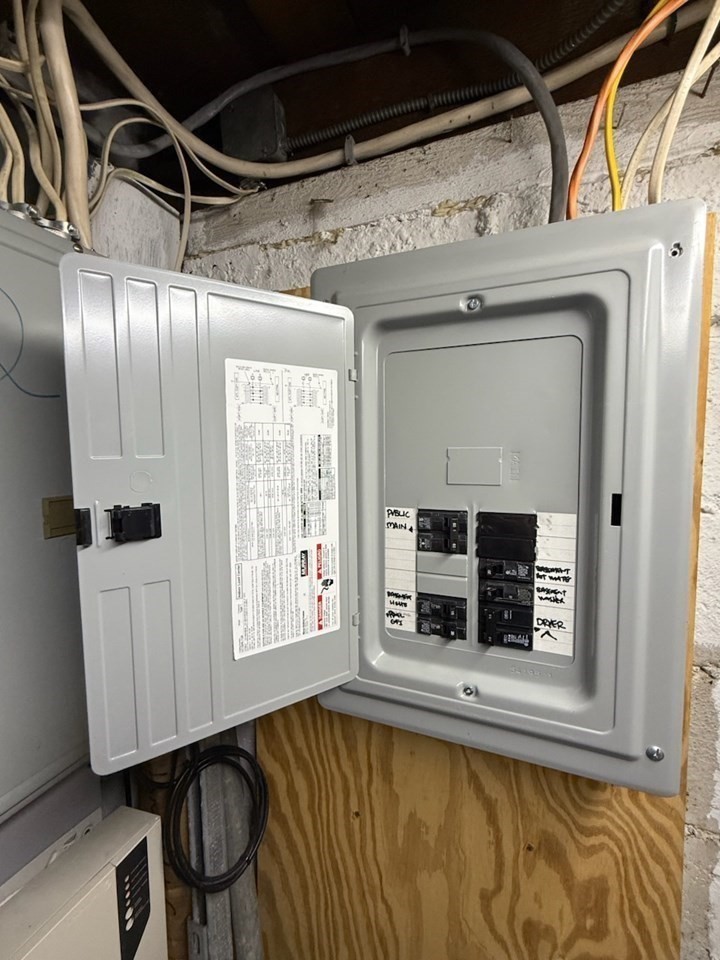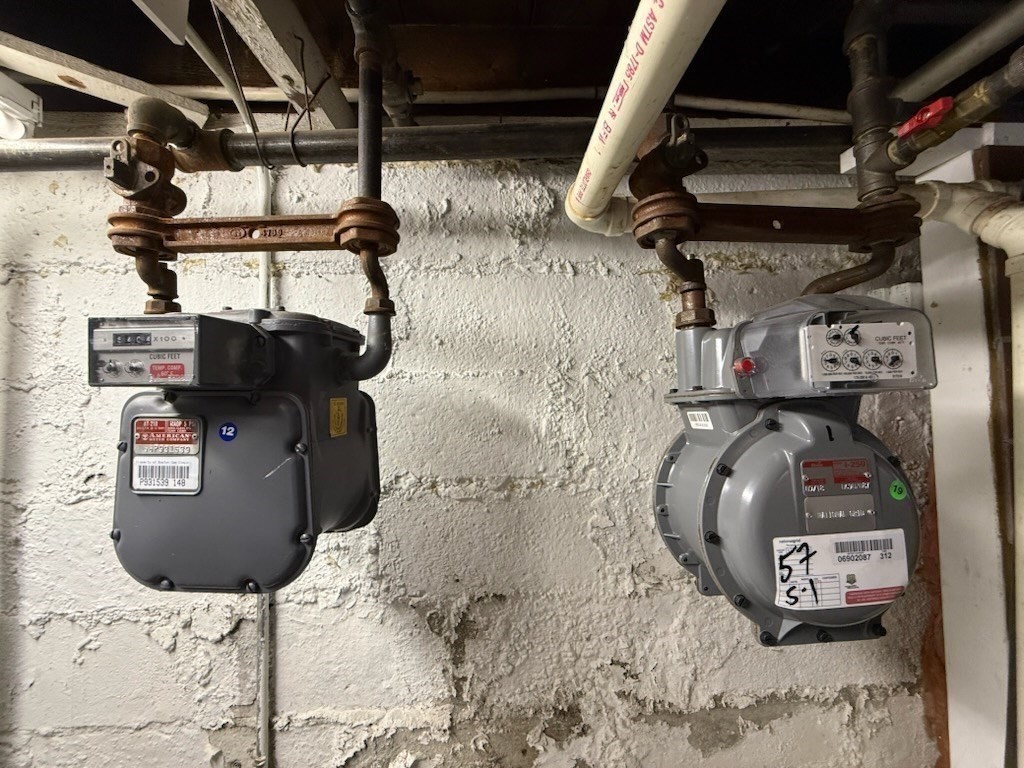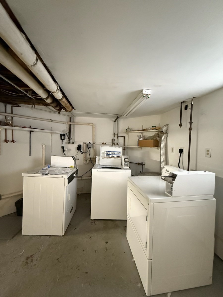
Property Overview
Building Information
- Total Units: 2
- Total Floors: 4
- Total Bedrooms: 8
- Total Full Baths: 2
- Amenities: Highway Access, House of Worship, Medical Facility, Private School, Public School, Public Transportation, Shopping, T-Station, University
- Basement Features: Full
- Common Rooms: Dining Room, Kitchen, Living Room
- Common Appliances: Dishwasher, Range, Refrigerator, Washer Hookup
- Common Heating: Active Solar, Electric Baseboard, Electric Baseboard, Gas, Hot Air Gravity, Hot Water Baseboard, Hot Water Radiators, Oil, Radiant
- Common Cooling: None
Financial
- APOD Available: No
Utilities
- Heat Zones: 1
- Electric Info: 100 Amps, 220 Volts, At Street, Other (See Remarks)
- Utility Connections: Washer Hookup, for Electric Dryer, for Electric Range
- Water: City/Town Water, Private
- Sewer: City/Town Sewer, Private
Unit 1 Description
- Under Lease: No
- Floors: 1
- Levels: 2
Unit 2 Description
- Included in Rent: None
- Under Lease: No
- Floors: 1
- Levels: 2
Construction
- Year Built: 1910
- Type: 2 Family - 2 Units Side by Side
- Construction Type: Aluminum, Frame
- Foundation Info: Brick
- Roof Material: Aluminum, Asphalt/Fiberglass Shingles
- Flooring Type: Vinyl, Wall to Wall Carpet, Wood
- Lead Paint: Unknown
- Year Round: Yes
- Warranty: No
Other Information
- MLS ID# 73406436
- Last Updated: 10/01/25
| Date | Event | Price | Price/Sq Ft | Source |
|---|---|---|---|---|
| 10/01/2025 | Sold | $850,000 | $296 | MLSPIN |
| 08/14/2025 | Under Agreement | $950,000 | $330 | MLSPIN |
| 08/06/2025 | Contingent | $950,000 | $330 | MLSPIN |
| 07/28/2025 | Active | $950,000 | $330 | MLSPIN |
| 07/24/2025 | Price Change | $950,000 | $330 | MLSPIN |
| 07/22/2025 | Active | $1,119,900 | $389 | MLSPIN |
| 07/18/2025 | New | $1,119,900 | $389 | MLSPIN |
Map & Resources
Madeleine Dugger Andrews Middle School
Public Middle School, Grades: 6-8
0.27mi
John J McGlynn Elementary School
Public Elementary School, Grades: PK-5
0.35mi
John J. McGlynn, Sr. Elementary School
Public School, Grades: PK-5
0.35mi
John J. McGlynn Middle School
Public Middle School, Grades: 6-8
0.4mi
John J. McGlynn, Sr. Middle School
Grades: 7-9
0.4mi
Swan Elementary School
Grades: 1-6
0.42mi
New England Baptist Church
Cafe
0.41mi
Dunkin'
Donut & Coffee Shop
0.3mi
Panda Express
Chinese (Fast Food)
0.41mi
Smashburger
Burger (Fast Food)
0.42mi
Panera Bread
Sandwich & Bakery (Fast Food)
0.43mi
Neighborhood kitchen
Restaurant
0.16mi
Medford Fire Department
Fire Station
0.28mi
Hormel Stadium
Sports Centre. Sports: American Football
0.33mi
Mystic River Reservation
State Park
0.21mi
Magoun Park
Municipal Park
0.25mi
Logan Park
Municipal Park
0.33mi
Old Ship Street Historic District
Park
0.34mi
Morrison Playground
Municipal Park
0.42mi
Prescott Park
Municipal Park
0.43mi
Riverside Nail Salon
Nails
0.46mi
Marshalls
Department Store
0.33mi
Kohl's
Department Store
0.46mi
Kristina Market
Convenience
0.44mi
Wegmans
Supermarket
0.39mi
Ocean State Job Lot
Variety Store
0.37mi
Riverside Ave @ Light Guard Dr
0.11mi
Riverside Ave @ Hunewill Ave
0.12mi
350 Riverside Ave
0.12mi
Riverside Ave @ Rockwell Ave
0.13mi
Riverside Ave @ Locust St
0.16mi
Riverside Ave @ Carolina St
0.16mi
Riverside Ave @ Foster Ct
0.17mi
400 Riverside Ave opp Linden St
0.19mi
Nearby Areas
Seller's Representative: Apple Country Team, Keller Williams Realty North Central
MLS ID#: 73406436
© 2026 MLS Property Information Network, Inc.. All rights reserved.
The property listing data and information set forth herein were provided to MLS Property Information Network, Inc. from third party sources, including sellers, lessors and public records, and were compiled by MLS Property Information Network, Inc. The property listing data and information are for the personal, non commercial use of consumers having a good faith interest in purchasing or leasing listed properties of the type displayed to them and may not be used for any purpose other than to identify prospective properties which such consumers may have a good faith interest in purchasing or leasing. MLS Property Information Network, Inc. and its subscribers disclaim any and all representations and warranties as to the accuracy of the property listing data and information set forth herein.
MLS PIN data last updated at 2025-10-01 10:59:00



