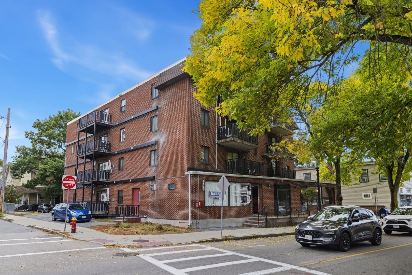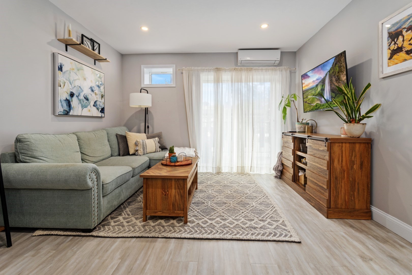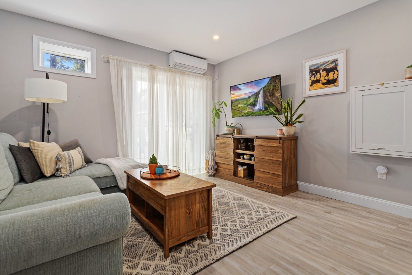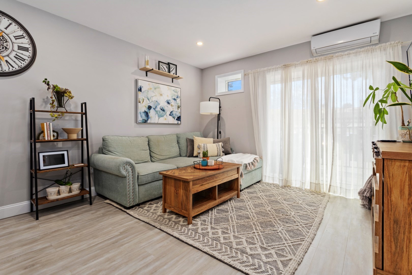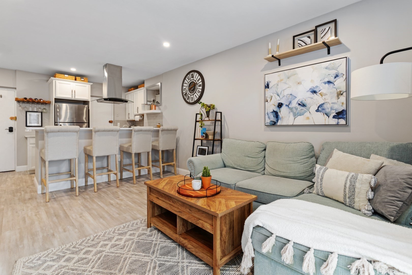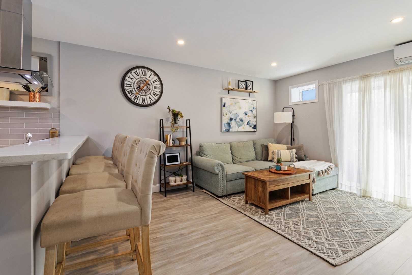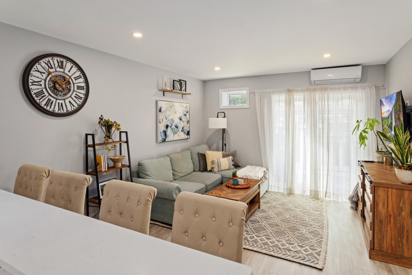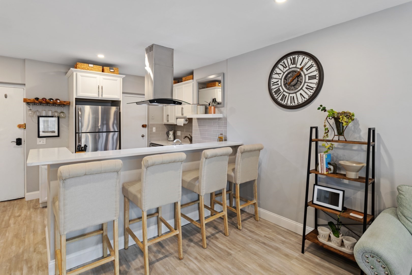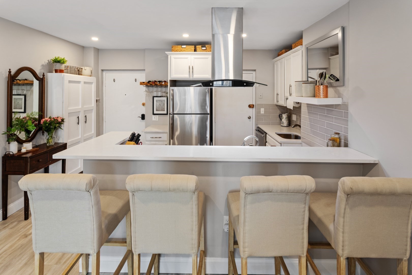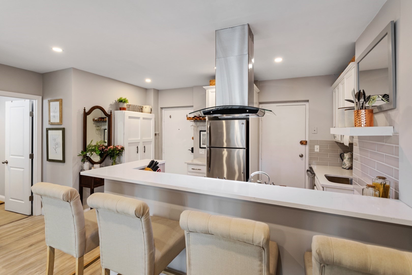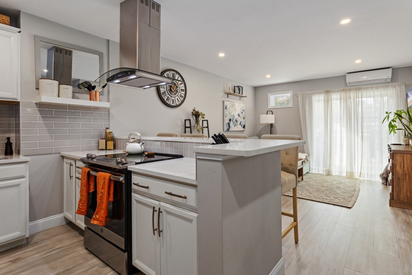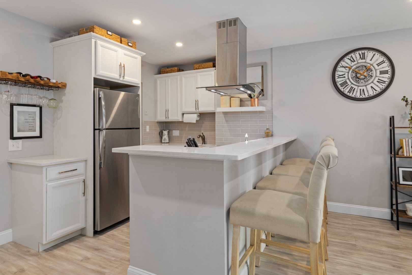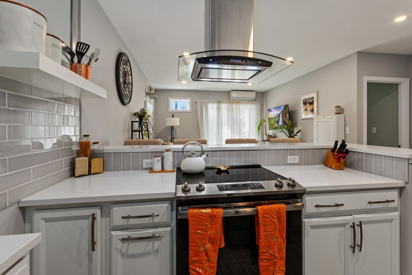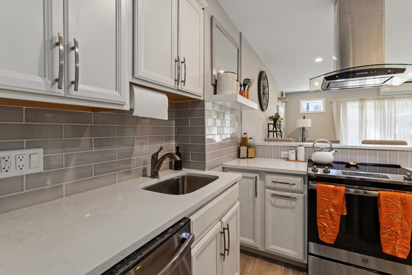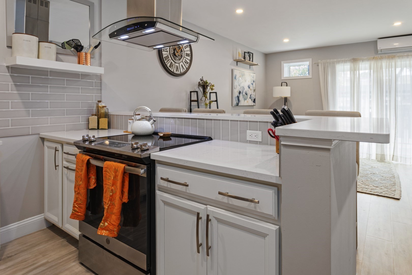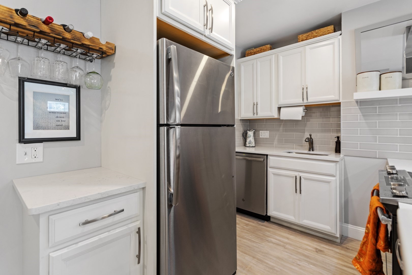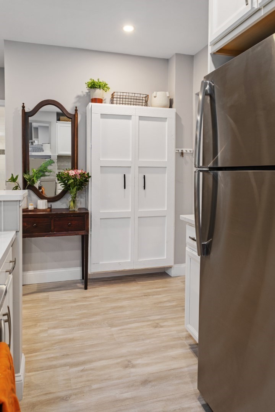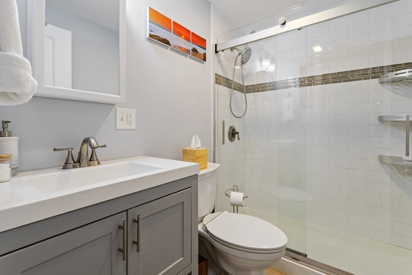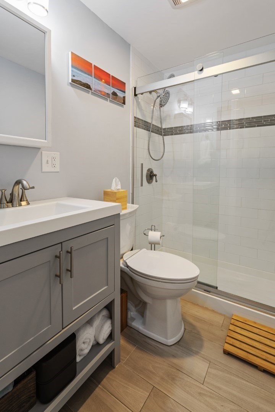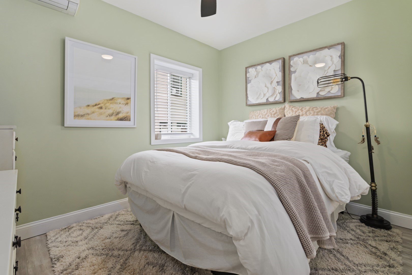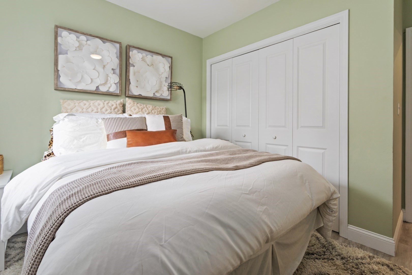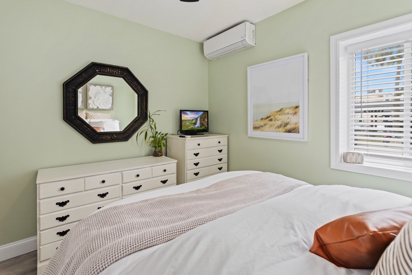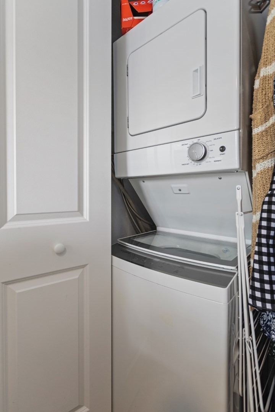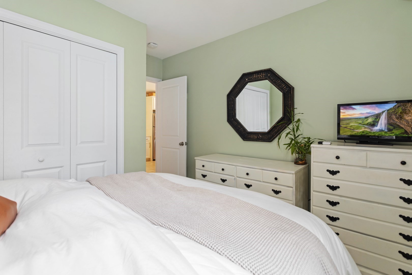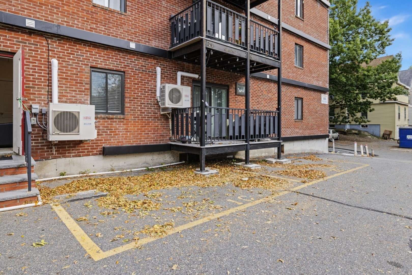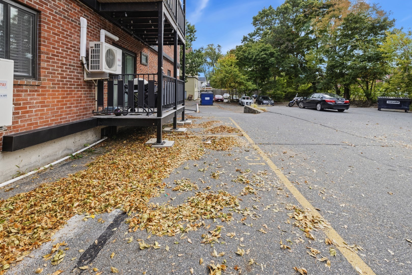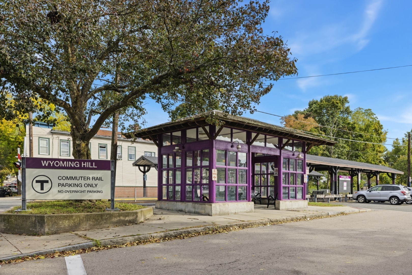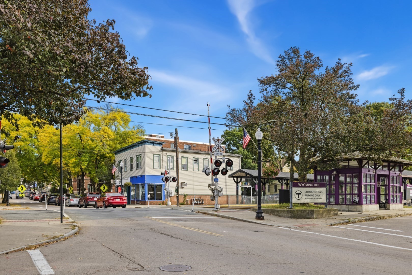Property Description
Property Overview
Property Details click or tap to expand
Kitchen, Dining, and Appliances
- Kitchen Level: First Floor
- Dishwasher, Dryer, Range, Refrigerator, Washer
Bedrooms
- Bedrooms: 1
- Master Bedroom Level: First Floor
Other Rooms
- Total Rooms: 3
- Living Room Level: First Floor
Bathrooms
- Full Baths: 1
Amenities
- Amenities: Laundromat, Park, Public Transportation, Shopping, Walk/Jog Trails
- Association Fee Includes: Elevator, Exterior Maintenance, Hot Water, Landscaping, Laundry Facilities, Master Insurance, Refuse Removal, Reserve Funds, Road Maintenance, Sewer, Snow Removal, Water
Utilities
- Heating: Central Heat, Electric
- Heat Zones: 1
- Cooling: Ductless Mini-Split System
- Cooling Zones: 2
- Electric Info: 60 Amps/Less, Circuit Breakers, None, Underground
- Energy Features: Insulated Windows
- Utility Connections: for Electric Range
- Water: City/Town Water, Private
- Sewer: City/Town Sewer, Private
Unit Features
- Square Feet: 554
- Unit Building: 1C
- Unit Level: 1
- Unit Placement: Street
- Interior Features: Intercom
- Security: Intercom
- Floors: 1
- Pets Allowed: Yes
- Laundry Features: In Unit
- Accessability Features: Unknown
Condo Complex Information
- Condo Type: Condo
- Complex Complete: Yes
- Number of Units: 26
- Elevator: Yes
- Condo Association: U
- HOA Fee: $333
- Fee Interval: Monthly
- Management: Professional - Off Site
Construction
- Year Built: 1971
- Style: Contemporary, Garden, Modified
- Construction Type: Brick, Stone/Concrete
- Flooring Type: Vinyl
- Lead Paint: Unknown
- Warranty: No
Garage & Parking
- Parking Features: 1-10 Spaces, Off-Street
- Parking Spaces: 1
Exterior & Grounds
- Exterior Features: Porch
- Pool: No
Other Information
- MLS ID# 73300259
- Last Updated: 10/13/24
Property History click or tap to expand
| Date | Event | Price | Price/Sq Ft | Source |
|---|---|---|---|---|
| 10/13/2024 | Active | $379,900 | $686 | MLSPIN |
| 10/09/2024 | New | $379,900 | $686 | MLSPIN |
| 09/02/2020 | Sold | $292,000 | $527 | MLSPIN |
| 07/11/2020 | Under Agreement | $299,900 | $541 | MLSPIN |
| 06/28/2020 | Contingent | $299,900 | $541 | MLSPIN |
| 05/11/2020 | Active | $299,900 | $541 | MLSPIN |
Mortgage Calculator
Map & Resources
St. Mary Elementary School
Private School, Grades: PK-8
0.11mi
Lincoln School
Public Elementary School, Grades: K-5
0.15mi
Decius Beebe School
School
0.29mi
Coffee Time
Coffee Shop
0.05mi
Starbucks
Coffee Shop
0.33mi
Caffè Nero
Coffee Shop
0.34mi
Melrose House of Pizza
Pizzeria
0.27mi
Jamba
Juice (Fast Food)
0.3mi
Bruegger's Bagels
Bagel (Fast Food)
0.3mi
Cloud Nine
Ice Cream Parlor
0.02mi
Brazilian Finest
Brazilian Restaurant
0.02mi
Melrose Animal Clinic
Veterinary
0.35mi
The Pristine Pet
Pet Grooming
0.07mi
Melrose Fire Department
Fire Station
0.42mi
Melrose Police Department
Local Police
0.25mi
Follow Your Art
Arts Centre
0.18mi
Pine Banks Fields
Sports Centre. Sports: Baseball
0.45mi
Barre & Soul
Fitness Centre
0.22mi
Anytime Fitness
Fitness Centre
0.25mi
CEO Fitness
Fitness Centre
0.43mi
Lincoln Park
Park
0.08mi
Holy Child Park
Park
0.19mi
Gooch Playground
Municipal Park
0.34mi
Pine Banks Park
Municipal Park
0.45mi
Livermore Park
Park
0.47mi
Middlesex Fells Reservation
Nature Reserve
0.39mi
Lincoln School Playground
Playground
0.16mi
Melrose Dental Care
Dentist
0.23mi
Pediatric Health Care Associates
Paediatrics
0.26mi
North Shore Opthalmology
Ophthalmology
0.26mi
Exquisite Dentistry
Dentistry, Cosmetic Dentistry, Restorative Dentistry, Emergency Dentistry
0.28mi
Family Opticians
Optician
0.29mi
Frederick Solomon Family Dentistry
Dentist
0.31mi
Dr. Gerry J. Casazza Family Dentistry
Dentist
0.38mi
Stephen deGaravilla DMD
Dentist
0.39mi
Richdale Convenience
Convenience
0.05mi
Village Variety
Convenience
0.22mi
Bob's Market
Convenience
0.35mi
Shaw's
Supermarket
0.32mi
CVS Pharmacy
Pharmacy
0.31mi
Buckalew's General Store
Variety Store
0.35mi
Wyoming Hill
0.03mi
Pleasant St @ Wyoming Ave - Wyoming Sq
0.07mi
Main St @ W Wyoming Ave
0.07mi
Wyoming Ave @ Pleasant St
0.08mi
Main St @ E Wyoming Ave
0.08mi
Pleasant St opp Everett St
0.11mi
Pleasant St @ Everett St
0.12mi
Main St @ Grove St
0.15mi
Seller's Representative: Margaret O'Sullivan, William Raveis R.E. & Home Services
MLS ID#: 73300259
© 2024 MLS Property Information Network, Inc.. All rights reserved.
The property listing data and information set forth herein were provided to MLS Property Information Network, Inc. from third party sources, including sellers, lessors and public records, and were compiled by MLS Property Information Network, Inc. The property listing data and information are for the personal, non commercial use of consumers having a good faith interest in purchasing or leasing listed properties of the type displayed to them and may not be used for any purpose other than to identify prospective properties which such consumers may have a good faith interest in purchasing or leasing. MLS Property Information Network, Inc. and its subscribers disclaim any and all representations and warranties as to the accuracy of the property listing data and information set forth herein.
MLS PIN data last updated at 2024-10-13 03:05:00



