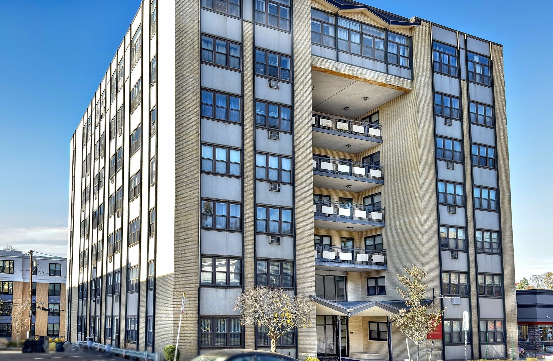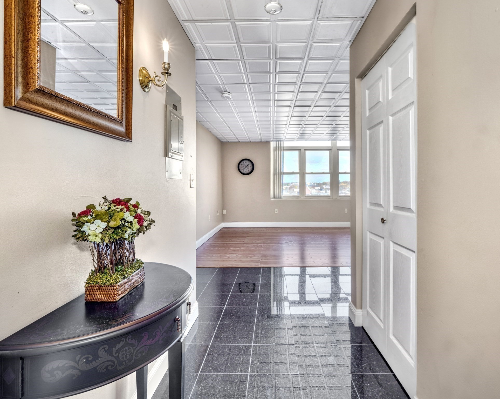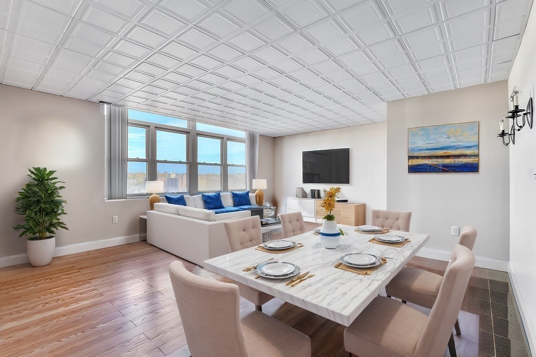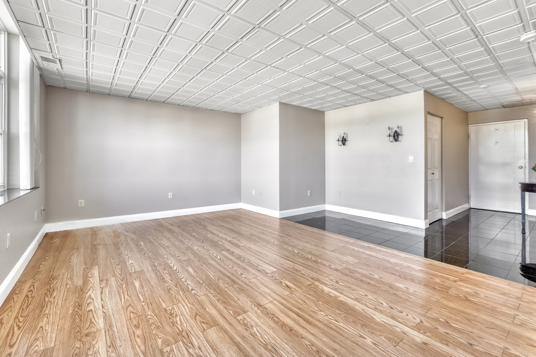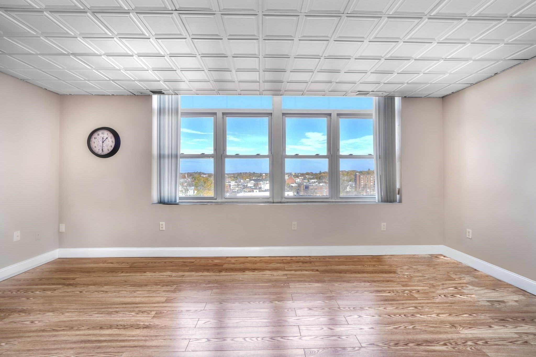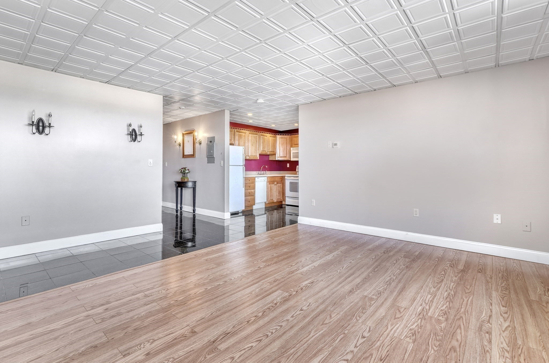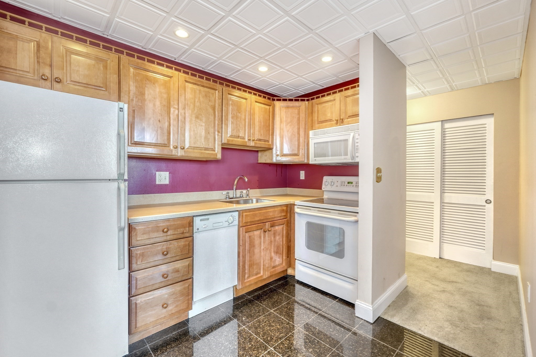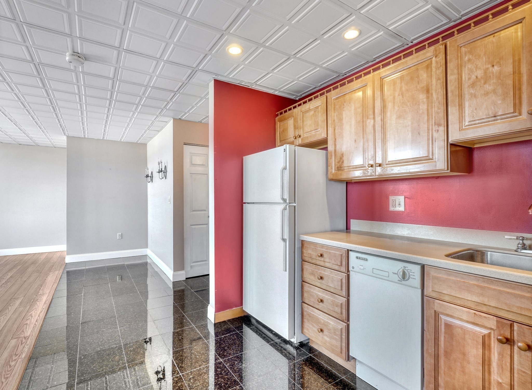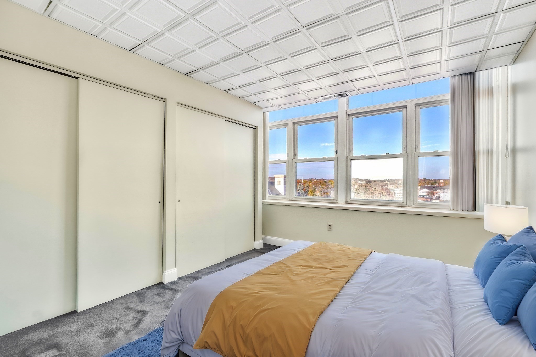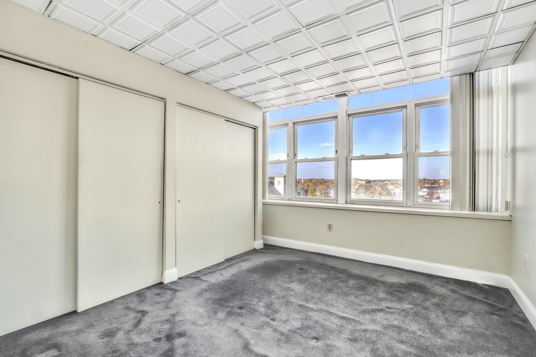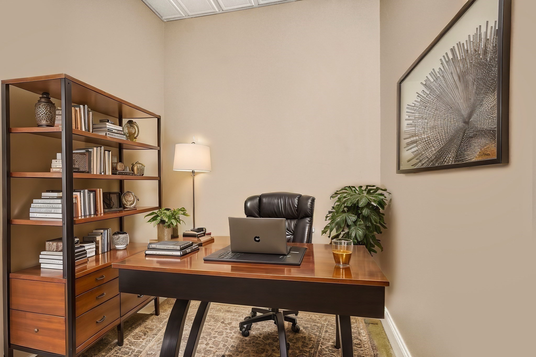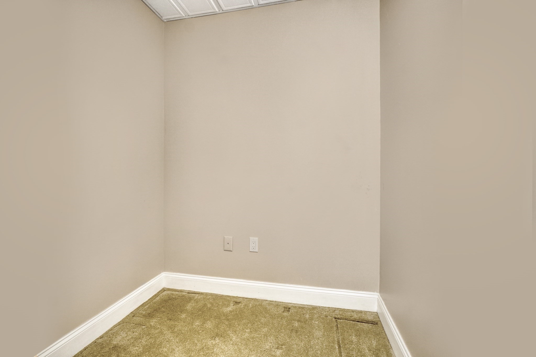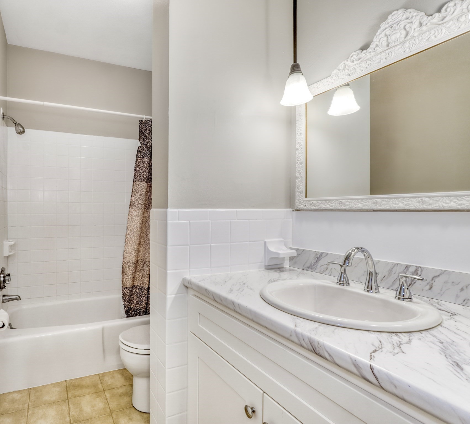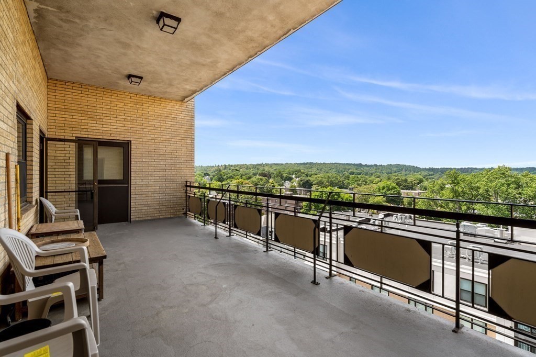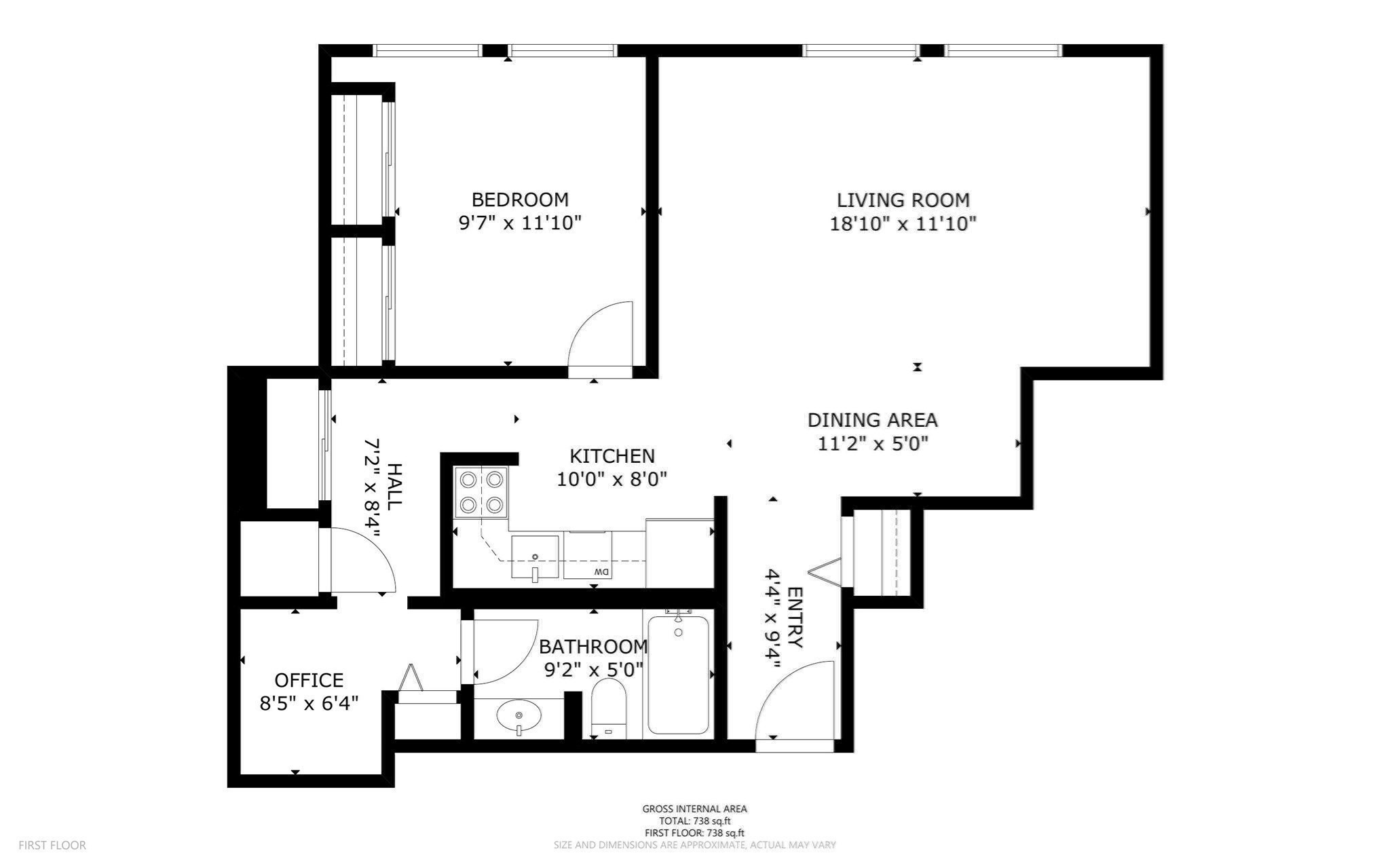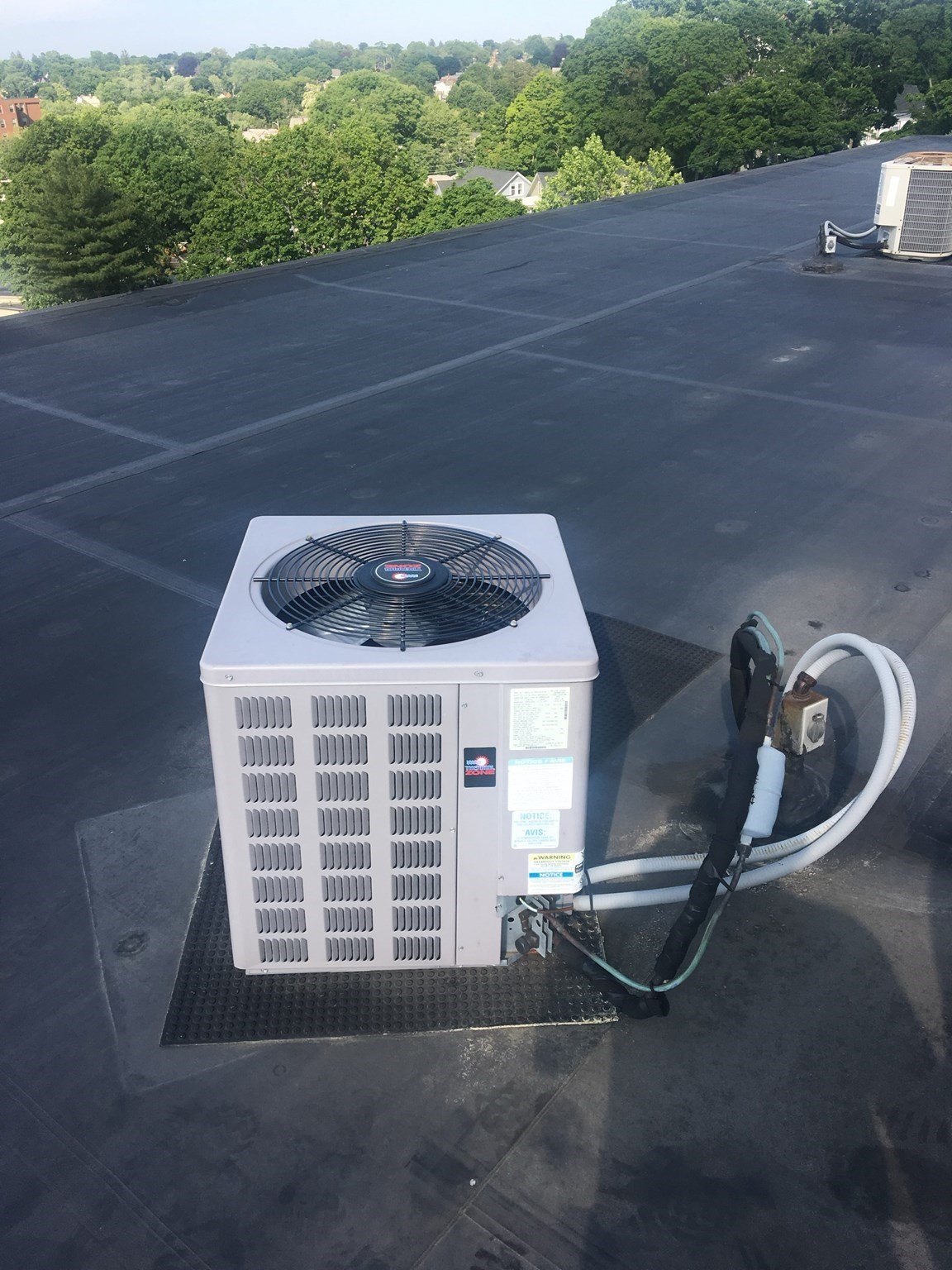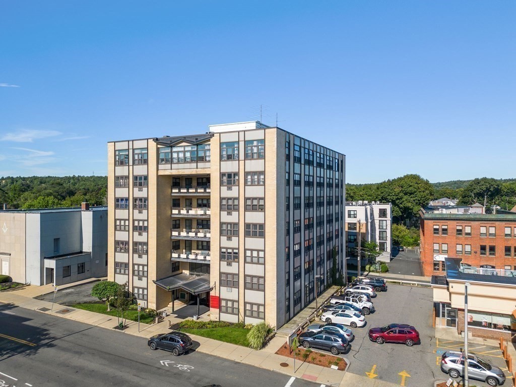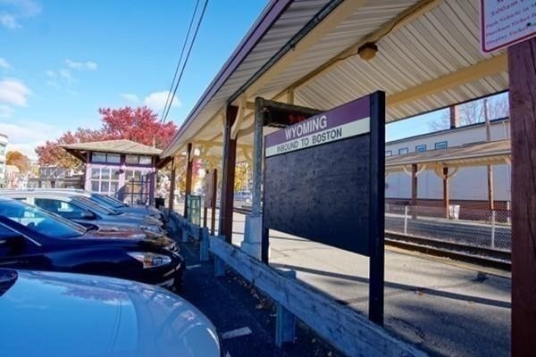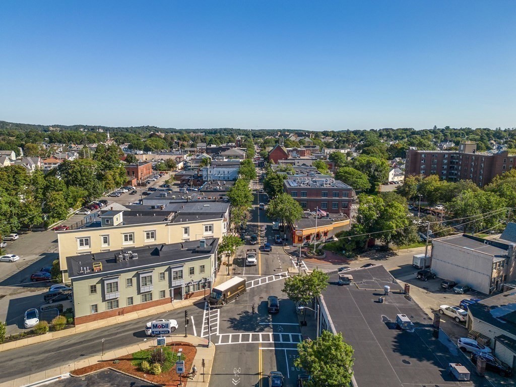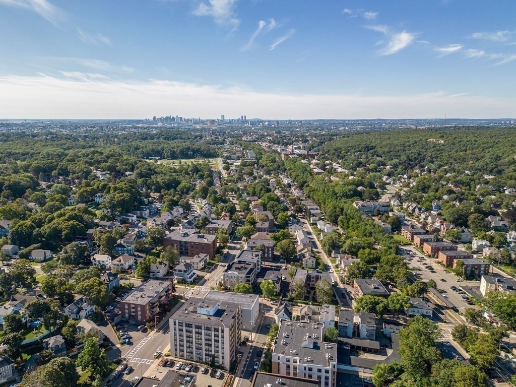Property Description
Property Overview
Property Details click or tap to expand
Kitchen, Dining, and Appliances
- Kitchen Dimensions: 10X8
- Kitchen Level: First Floor
- Cabinets - Upgraded, Flooring - Stone/Ceramic Tile, Open Floor Plan, Recessed Lighting
- Dishwasher, Disposal, Microwave, Range, Refrigerator
- Dining Room Dimensions: 11X5
- Dining Room Level: First Floor
- Dining Room Features: Flooring - Laminate, Lighting - Sconce, Open Floor Plan
Bedrooms
- Bedrooms: 1
- Master Bedroom Dimensions: 12X10
- Master Bedroom Level: First Floor
- Master Bedroom Features: Closet - Double, Flooring - Wall to Wall Carpet
Other Rooms
- Total Rooms: 3
- Living Room Dimensions: 19X12
- Living Room Level: First Floor
- Living Room Features: Cable Hookup, Flooring - Laminate, Open Floor Plan
Bathrooms
- Full Baths: 1
- Bathroom 1 Dimensions: 9X5
- Bathroom 1 Level: First Floor
- Bathroom 1 Features: Bathroom - Full, Bathroom - With Tub & Shower, Cabinets - Upgraded, Flooring - Stone/Ceramic Tile
Amenities
- Amenities: Conservation Area, Golf Course, Highway Access, House of Worship, Laundromat, Medical Facility, Park, Private School, Public School, Public Transportation, Shopping, Swimming Pool, Tennis Court, T-Station, Walk/Jog Trails
- Association Fee Includes: Elevator, Exterior Maintenance, Extra Storage, Hot Water, Laundry Facilities, Master Insurance, Refuse Removal, Sewer, Snow Removal, Water
Utilities
- Heating: Common, Electric Baseboard, Heat Pump, Hot Water Baseboard, Other (See Remarks), Steam
- Heat Zones: 2
- Cooling: Heat Pump
- Cooling Zones: 1
- Electric Info: 100 Amps, Other (See Remarks)
- Energy Features: Insulated Windows
- Utility Connections: for Electric Range
- Water: City/Town Water, Private
- Sewer: City/Town Sewer, Private
Unit Features
- Square Feet: 738
- Unit Building: 703
- Unit Level: 7
- Interior Features: Elevator
- Floors: 7
- Pets Allowed: No
- Laundry Features: Common, In Building
- Accessability Features: Unknown
Condo Complex Information
- Condo Name: Melrose Place
- Condo Type: Condo
- Complex Complete: U
- Number of Units: 71
- Elevator: Yes
- Condo Association: U
- HOA Fee: $524
- Fee Interval: Monthly
- Management: Professional - Off Site
Construction
- Year Built: 1970
- Style: High-Rise, Raised Ranch, Walk-out
- Roof Material: Rubber
- Flooring Type: Laminate, Tile, Wall to Wall Carpet
- Lead Paint: Unknown
- Warranty: No
Garage & Parking
- Garage Parking: Deeded
- Parking Features: 1-10 Spaces, Deeded, Off-Street, Open, Other (See Remarks)
- Parking Spaces: 1
Exterior & Grounds
- Exterior Features: Balcony
- Pool: No
Other Information
- MLS ID# 73311933
- Last Updated: 11/16/24
- Terms: Contract for Deed, Rent w/Option
Property History click or tap to expand
| Date | Event | Price | Price/Sq Ft | Source |
|---|---|---|---|---|
| 11/12/2024 | New | $299,900 | $406 | MLSPIN |
Mortgage Calculator
Map & Resources
St. Mary Elementary School
Private School, Grades: PK-8
0.09mi
Lincoln School
Public Elementary School, Grades: K-5
0.21mi
Decius Beebe School
School
0.3mi
Coffee Time
Coffee Shop
0.11mi
Starbucks
Coffee Shop
0.27mi
Caffè Nero
Coffee Shop
0.28mi
Melrose House of Pizza
Pizzeria
0.21mi
Jamba
Juice (Fast Food)
0.24mi
Bruegger's Bagels
Bagel (Fast Food)
0.25mi
Cloud Nine
Ice Cream Parlor
0.09mi
Brazilian Finest
Brazilian Restaurant
0.07mi
Melrose Animal Clinic
Veterinary
0.3mi
The Pristine Pet
Pet Grooming
0.12mi
Melrose Fire Department
Fire Station
0.36mi
Melrose Police Department
Local Police
0.2mi
Melrose-Wakefield Hospital
Hospital
0.58mi
Follow Your Art
Arts Centre
0.12mi
Barre & Soul
Fitness Centre
0.17mi
Anytime Fitness
Fitness Centre
0.19mi
CEO Fitness
Fitness Centre
0.45mi
Pine Banks Fields
Sports Centre. Sports: Baseball
0.46mi
Holy Child Park
Park
0.15mi
Lincoln Park
Park
0.15mi
Gooch Playground
Municipal Park
0.36mi
Livermore Park
Park
0.4mi
Pine Banks Park
Municipal Park
0.46mi
Middlesex Fells Reservation
Nature Reserve
0.46mi
Lincoln School Playground
Playground
0.22mi
Eastern Bank
Bank
0.16mi
TD Bank
Bank
0.2mi
Santander
Bank
0.24mi
Mobil
Gas Station
0.06mi
Melrose Dental Care
Dentist
0.19mi
North Shore Opthalmology
Ophthalmology
0.2mi
Pediatric Health Care Associates
Paediatrics
0.2mi
Family Opticians
Optician
0.23mi
CVS Pharmacy
Pharmacy
0.26mi
Shaw's
Supermarket
0.28mi
Buckalew's General Store
Variety Store
0.29mi
Richdale Convenience
Convenience
0.12mi
Village Variety
Convenience
0.16mi
Bob's Market
Convenience
0.41mi
Main St @ E Wyoming Ave
0.02mi
Main St @ W Wyoming Ave
0.03mi
Main St @ Grove St
0.09mi
Grove St @ Main St
0.1mi
Main St @ Grove St
0.1mi
Wyoming Hill
0.1mi
Pleasant St @ Wyoming Ave - Wyoming Sq
0.13mi
Wyoming Ave @ Pleasant St
0.14mi
Seller's Representative: Leeman & Gately, Compass
MLS ID#: 73311933
© 2024 MLS Property Information Network, Inc.. All rights reserved.
The property listing data and information set forth herein were provided to MLS Property Information Network, Inc. from third party sources, including sellers, lessors and public records, and were compiled by MLS Property Information Network, Inc. The property listing data and information are for the personal, non commercial use of consumers having a good faith interest in purchasing or leasing listed properties of the type displayed to them and may not be used for any purpose other than to identify prospective properties which such consumers may have a good faith interest in purchasing or leasing. MLS Property Information Network, Inc. and its subscribers disclaim any and all representations and warranties as to the accuracy of the property listing data and information set forth herein.
MLS PIN data last updated at 2024-11-16 03:05:00



