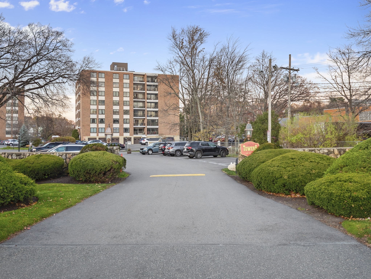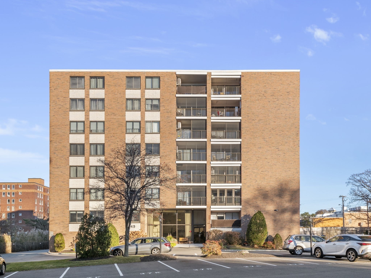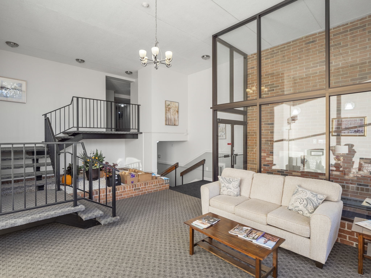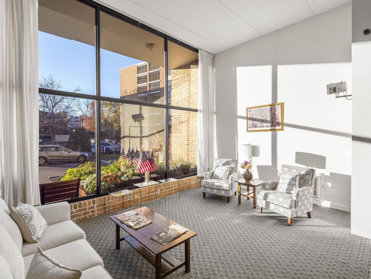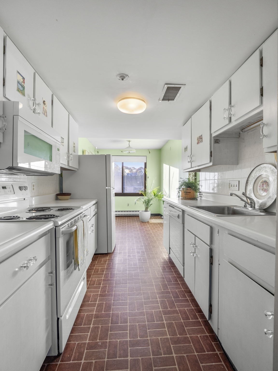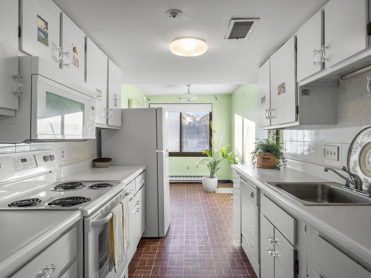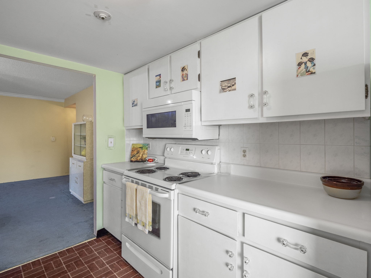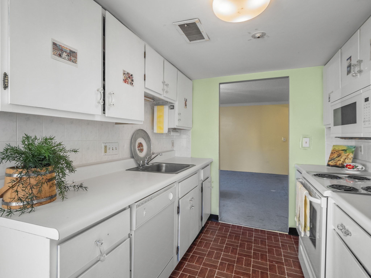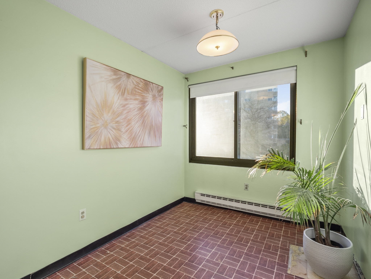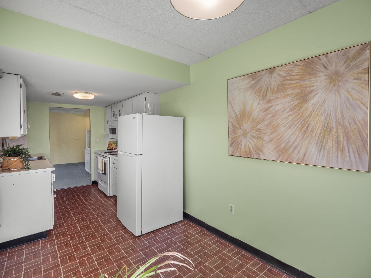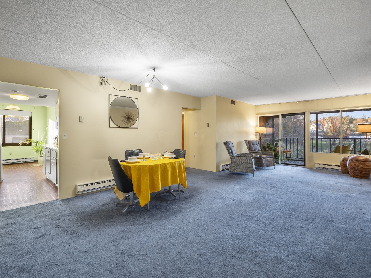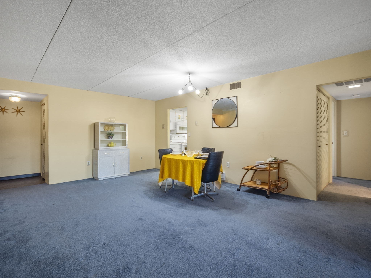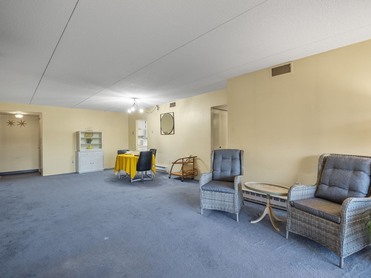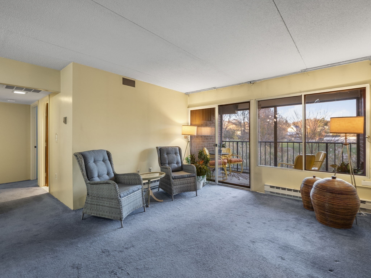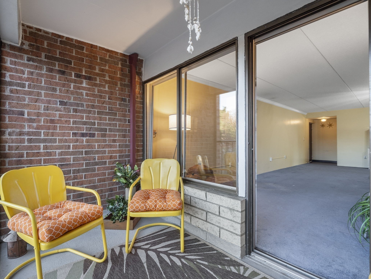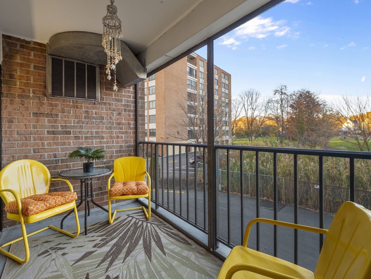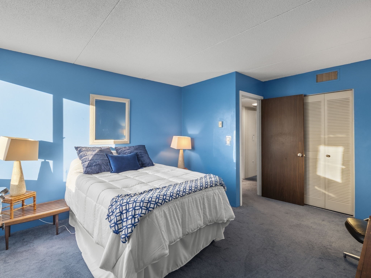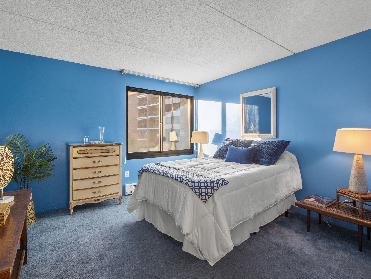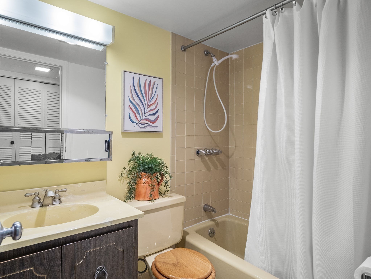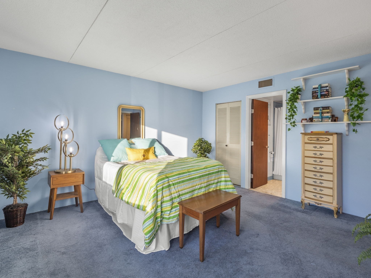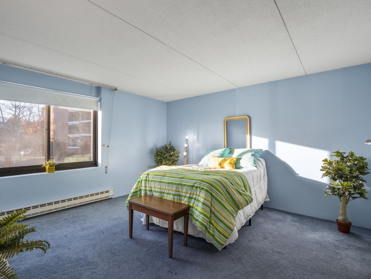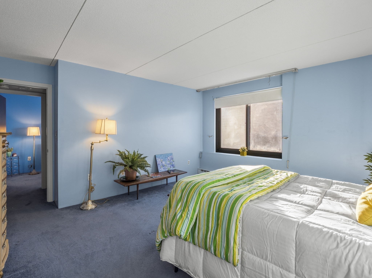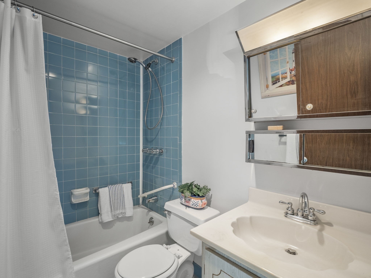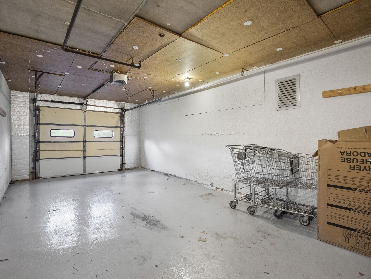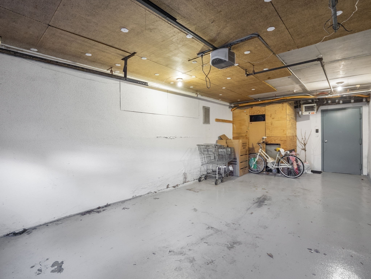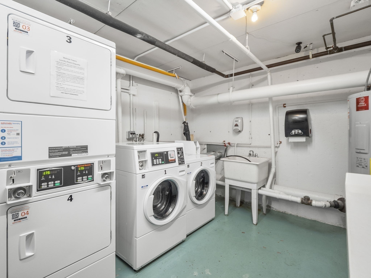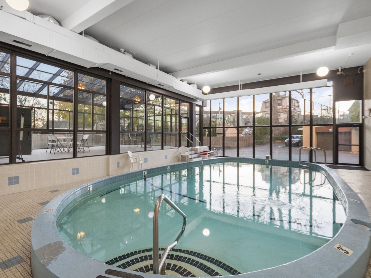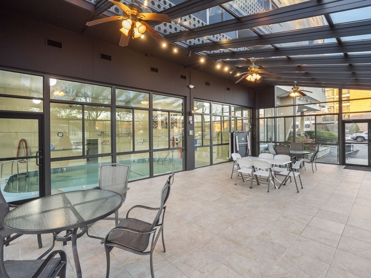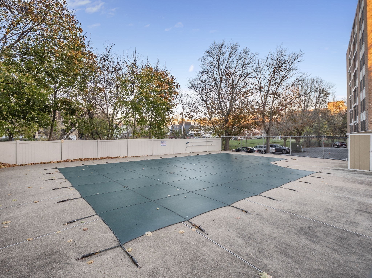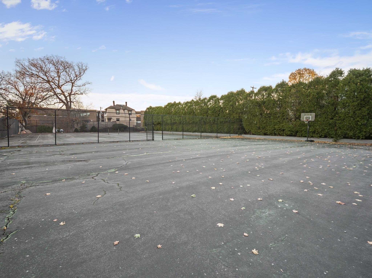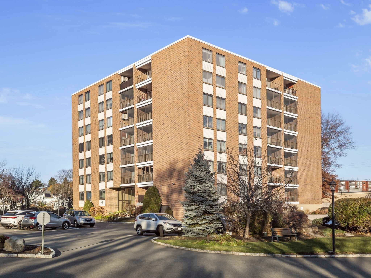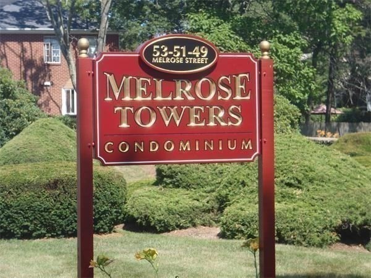Property Description
Property Overview
Property Details click or tap to expand
Kitchen, Dining, and Appliances
- Kitchen Level: First Floor
- Dryer Hookup - Electric, Flooring - Vinyl, Washer Hookup, Window(s) - Picture
- Dishwasher, Disposal, Microwave, Range, Refrigerator, Washer Hookup
- Dining Room Level: First Floor
- Dining Room Features: Flooring - Wall to Wall Carpet
Bedrooms
- Bedrooms: 2
- Master Bedroom Level: First Floor
- Master Bedroom Features: Bathroom - Full, Closet - Walk-in, Flooring - Wall to Wall Carpet
- Bedroom 2 Level: First Floor
- Master Bedroom Features: Closet - Walk-in, Flooring - Wall to Wall Carpet
Other Rooms
- Total Rooms: 5
- Living Room Level: First Floor
- Living Room Features: Balcony - Exterior, Flooring - Wall to Wall Carpet
Bathrooms
- Full Baths: 2
- Master Bath: 1
- Bathroom 1 Level: First Floor
- Bathroom 1 Features: Bathroom - Full
- Bathroom 2 Level: First Floor
- Bathroom 2 Features: Bathroom - Full
Amenities
- Amenities: Highway Access, House of Worship, Laundromat, Medical Facility, Park, Private School, Public School, Public Transportation, Shopping, Swimming Pool, Tennis Court, Walk/Jog Trails
- Association Fee Includes: Clubroom, Elevator, Exercise Room, Exterior Maintenance, Garden Area, Landscaping, Laundry Facilities, Master Insurance, Refuse Removal, Reserve Funds, Sauna/Steam, Security, Sewer, Snow Removal, Swimming Pool, Water
Utilities
- Heating: Electric, Forced Air, Space Heater
- Cooling: Ductless Mini-Split System
- Utility Connections: for Electric Dryer, for Electric Range, Washer Hookup
- Water: City/Town Water, Private
- Sewer: City/Town Sewer, Private
- Sewer District: MWRA
Unit Features
- Square Feet: 1252
- Unit Building: 1H
- Unit Level: 1
- Interior Features: Indoor Pool
- Security: Intercom
- Floors: 1
- Pets Allowed: No
- Laundry Features: In Unit
- Accessability Features: Unknown
Condo Complex Information
- Condo Name: Melrose Towers
- Condo Type: Condo
- Complex Complete: Yes
- Number of Units: 163
- Elevator: Yes
- Condo Association: U
- HOA Fee: $578
- Fee Interval: Monthly
- Management: Professional - On Site
Construction
- Year Built: 1972
- Style: Contemporary, Garden, Modified
- Construction Type: Brick
- Flooring Type: Wall to Wall Carpet
- Lead Paint: Unknown
- Warranty: No
Garage & Parking
- Garage Parking: Deeded, Heated, Storage, Under
- Garage Spaces: 1
- Parking Features: 1-10 Spaces, Deeded, Off-Street, Open, Other (See Remarks)
- Parking Spaces: 1
Exterior & Grounds
- Exterior Features: Balcony, Garden Area, Screens, Sprinkler System
- Pool: Yes
- Pool Features: Indoor, Inground
Other Information
- MLS ID# 73311958
- Last Updated: 11/16/24
- Terms: Contract for Deed, Rent w/Option
Property History click or tap to expand
| Date | Event | Price | Price/Sq Ft | Source |
|---|---|---|---|---|
| 11/12/2024 | New | $469,000 | $375 | MLSPIN |
Mortgage Calculator
Map & Resources
Melrose Middle School
Public Middle School, Grades: 6-8
0.13mi
Melrose High School
Public Secondary School, Grades: 9-12
0.13mi
Early Childhood Center
Public Elementary School, Grades: PK-K
0.14mi
Mi Pequeña Academia
Grades: PK-K
0.15mi
The Melrose Family Room
Grades: PK-K
0.23mi
Roosevelt School
Public Elementary School, Grades: K-5
0.36mi
Horace Mann School
Public Elementary School, Grades: K-5
0.46mi
Melrose Montessori School
School
0.46mi
Honey Dew Donuts
Donut (Cafe)
0.11mi
Liberty Bell Roast Beef & Seafood
Fast Food
0.11mi
Domino's
Pizzeria
0.28mi
Number One Taste
Chinese Restaurant
0.27mi
La Q Chara
Latin American Restaurant
0.34mi
Mother's Pizza
Pizzeria
0.35mi
T'Ahpas 529
Spanish Restaurant
0.36mi
A Better Companion
Pet Grooming
0.25mi
Melrose-Wakefield Hospital
Hospital
0.33mi
Melrose Fire Department
Fire Station
0.24mi
Melrose Fire Department
Fire Station
0.56mi
Crystal Street Tennis Courts
Sports Centre. Sports: Tennis
0.13mi
Melrose Dog Park
Dog Park
0.19mi
Ell Pond
Municipal Park
0.13mi
Dunton Park
Municipal Park
0.17mi
Ell Pond
Municipal Park
0.3mi
Melrose Pool
State Park
0.36mi
Sewall Woods Park
Municipal Park
0.38mi
Rockland Trust
Bank
0.09mi
Northern Bank & Trust Company
Bank
0.34mi
Bank of America
Bank
0.42mi
Superior Image Barbershop
Hairdresser
0.09mi
Marco's Hair Salon
Hairdresser
0.19mi
Erik's Barber Shop
Hairdresser
0.2mi
Platinum Hair Coloring Salon
Hairdresser
0.21mi
Gloss Spa
Hairdresser
0.22mi
Walgreens
Pharmacy
0.16mi
Green Street Pharmacy
Pharmacy
0.25mi
Tower Plaza Variety
Convenience
0.08mi
Franklin Market
Convenience
0.31mi
Whole Foods Market
Supermarket
0.1mi
Green Street Natural Food Store
Supermarket
0.24mi
Main St opp Linden Rd
0.13mi
Main St @ Linden Rd
0.15mi
910 Main St
0.15mi
Franklin St @ Albion St
0.17mi
Franklin St @ Pratt St
0.18mi
Main St @ Green St
0.18mi
Main St @ Melrose St
0.18mi
Main St @ Short St
0.19mi
Seller's Representative: Julie Cronin, LAER Realty Partners
MLS ID#: 73311958
© 2024 MLS Property Information Network, Inc.. All rights reserved.
The property listing data and information set forth herein were provided to MLS Property Information Network, Inc. from third party sources, including sellers, lessors and public records, and were compiled by MLS Property Information Network, Inc. The property listing data and information are for the personal, non commercial use of consumers having a good faith interest in purchasing or leasing listed properties of the type displayed to them and may not be used for any purpose other than to identify prospective properties which such consumers may have a good faith interest in purchasing or leasing. MLS Property Information Network, Inc. and its subscribers disclaim any and all representations and warranties as to the accuracy of the property listing data and information set forth herein.
MLS PIN data last updated at 2024-11-16 03:05:00



