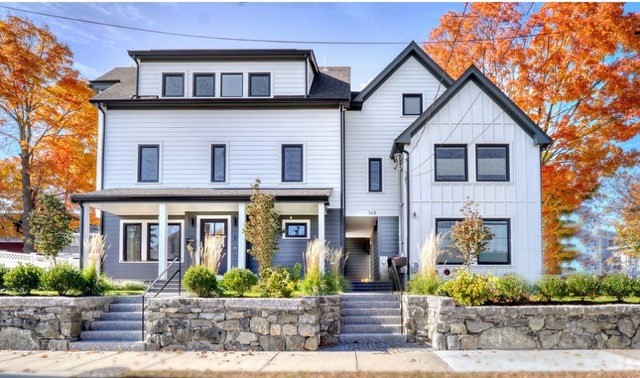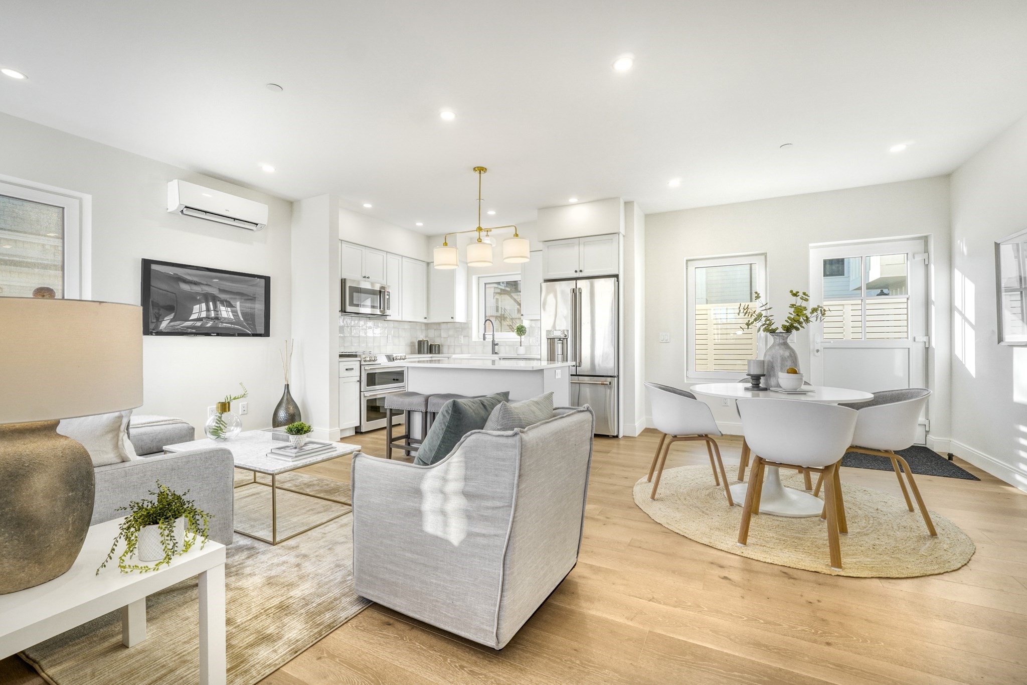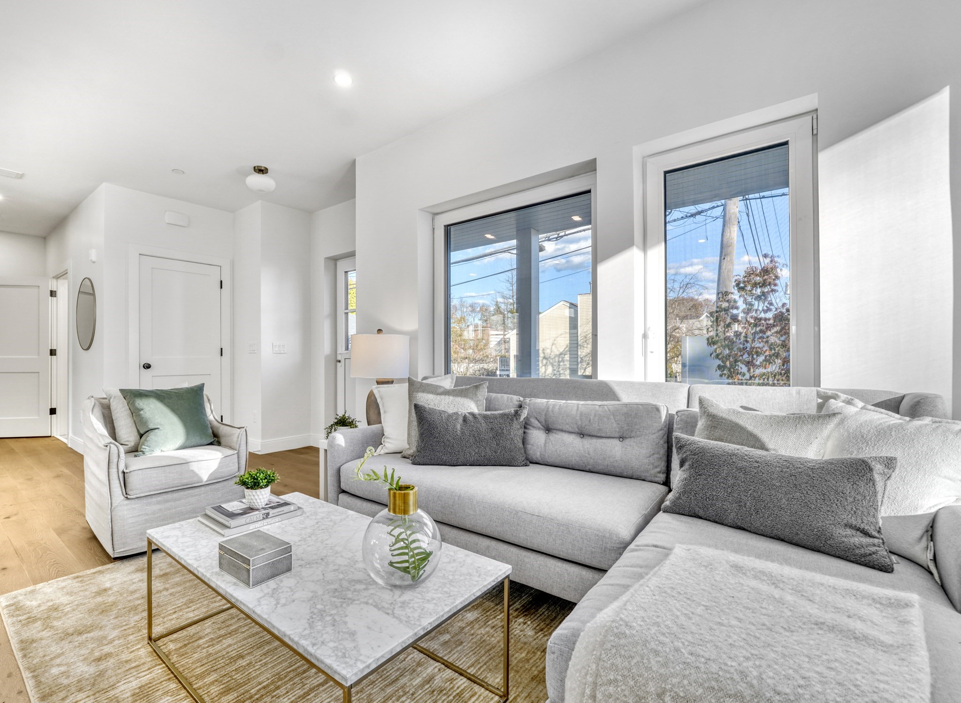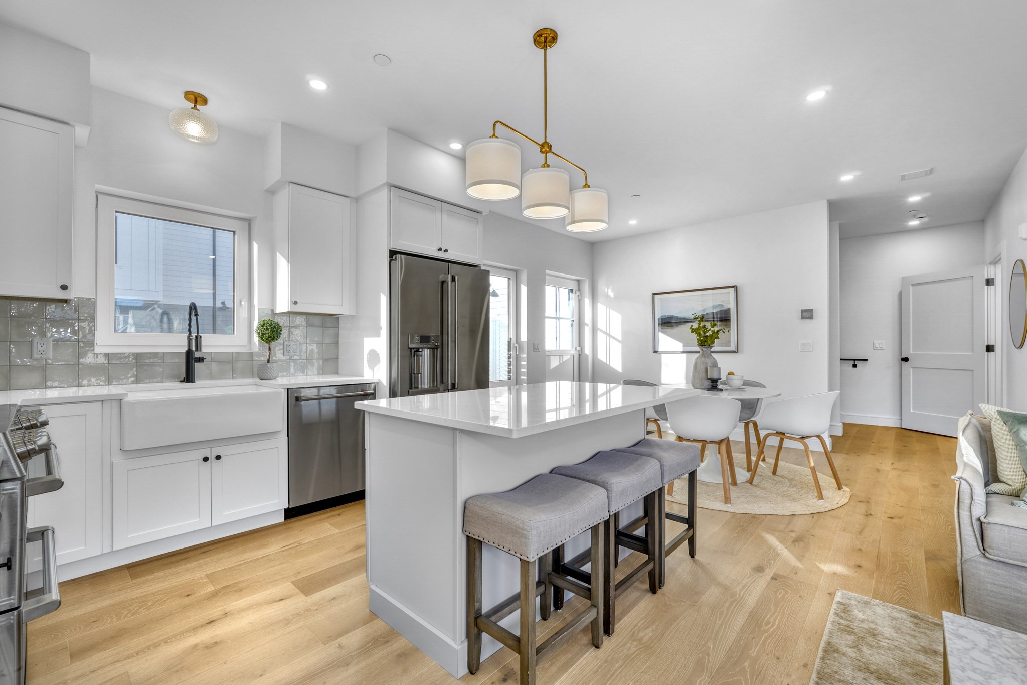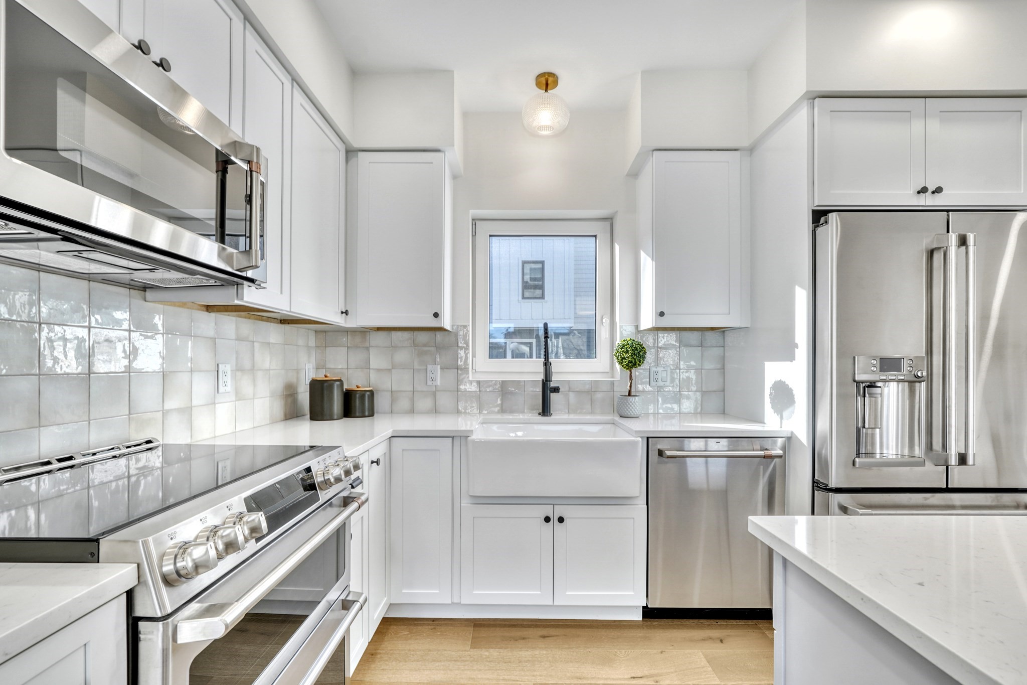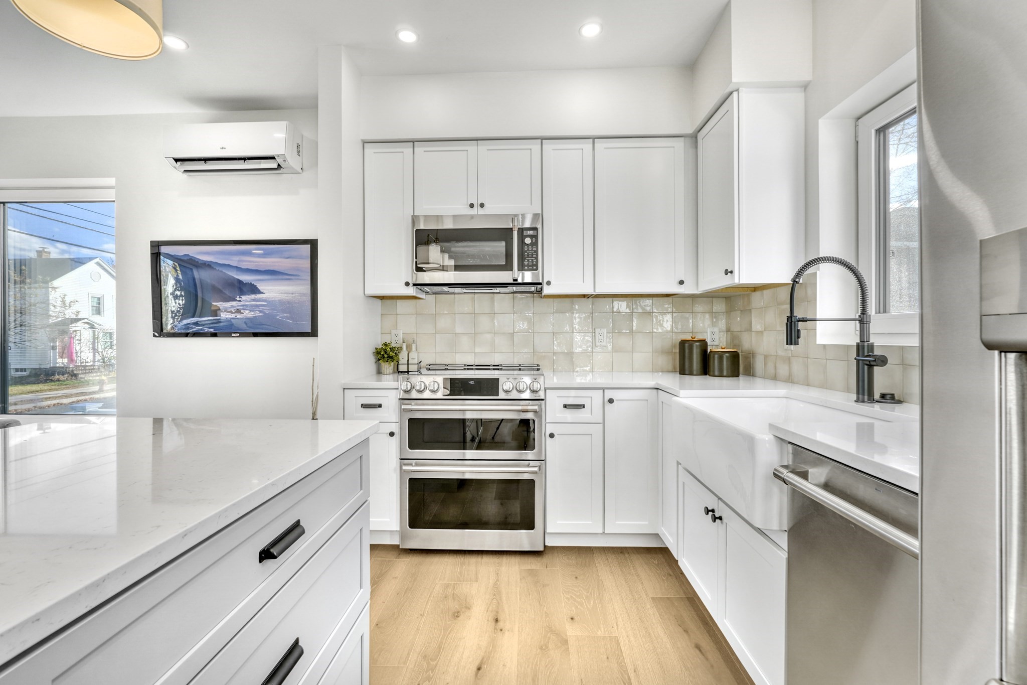Property Description
Property Overview
Property Details click or tap to expand
Kitchen, Dining, and Appliances
- Kitchen Dimensions: 12X8
- Cabinets - Upgraded, Countertops - Stone/Granite/Solid, Deck - Exterior, Dining Area, Exterior Access, Gas Stove, Kitchen Island, Open Floor Plan, Recessed Lighting, Remodeled, Stainless Steel Appliances
- Dishwasher, Disposal, Microwave, Range, Refrigerator
- Dining Room Dimensions: 10X10
- Dining Room Level: First Floor
Bedrooms
- Bedrooms: 3
- Master Bedroom Dimensions: 19X18
- Master Bedroom Level: Third Floor
- Master Bedroom Features: Attic Access, Bathroom - Double Vanity/Sink, Bathroom - Full, Ceiling - Cathedral, Closet/Cabinets - Custom Built, Closet - Walk-in, Flooring - Hardwood, Recessed Lighting, Remodeled
- Bedroom 2 Dimensions: 17X14
- Bedroom 2 Level: Second Floor
- Master Bedroom Features: Flooring - Hardwood, Recessed Lighting, Remodeled
- Bedroom 3 Dimensions: 19X13
- Bedroom 3 Level: Second Floor
- Master Bedroom Features: Closet, Flooring - Hardwood, Recessed Lighting, Remodeled
Other Rooms
- Total Rooms: 6
- Living Room Dimensions: 12X10
- Living Room Features: Bathroom - Half, Closet, Flooring - Hardwood, Open Floor Plan, Recessed Lighting, Remodeled, Window(s) - Bay/Bow/Box
Bathrooms
- Full Baths: 3
- Half Baths 1
- Master Bath: 1
- Bathroom 1 Dimensions: 7X4
- Bathroom 1 Features: Bathroom - Half, Countertops - Upgraded, Flooring - Stone/Ceramic Tile, Recessed Lighting, Remodeled
- Bathroom 2 Dimensions: 15X14
- Bathroom 2 Level: Second Floor
- Bathroom 2 Features: Bathroom - Double Vanity/Sink, Bathroom - Full, Bathroom - Tiled With Shower Stall, Bathroom - Tiled With Tub, Cabinets - Upgraded, Countertops - Stone/Granite/Solid, Countertops - Upgraded, Flooring - Stone/Ceramic Tile, Recessed Lighting, Remodeled
- Bathroom 3 Dimensions: 16X5
- Bathroom 3 Level: Second Floor
- Bathroom 3 Features: Bathroom - Full, Cabinets - Upgraded, Countertops - Stone/Granite/Solid, Countertops - Upgraded, Recessed Lighting, Remodeled
Amenities
- Amenities: Bike Path, Highway Access, Laundromat, Medical Facility, Park, Public School, Public Transportation, Shopping, Tennis Court, T-Station, Walk/Jog Trails
- Association Fee Includes: Landscaping, Master Insurance, Refuse Removal, Sewer, Snow Removal, Water
Utilities
- Heating: Active Solar, Common, Ductless Mini-Split System, Geothermal Heat Source, Heat Pump, Individual, Oil, Passive Solar, Steam
- Heat Zones: 4
- Cooling: Active Solar, Ductless Mini-Split System, Heat Pump, Individual, None
- Cooling Zones: 4
- Electric Info: 110 Volts, 200 Amps, Circuit Breakers, On-Site, Underground
- Energy Features: Insulated Windows, Storm Doors
- Utility Connections: for Electric Dryer, for Electric Range
- Water: City/Town Water, Private
- Sewer: City/Town Sewer, Private
Unit Features
- Square Feet: 2400
- Unit Building: 1
- Unit Level: 1
- Unit Placement: Street
- Security: Fenced
- Floors: 4
- Pets Allowed: Yes
- Laundry Features: In Unit
- Accessability Features: Unknown
Condo Complex Information
- Condo Name: Myrtle
- Condo Type: Condo
- Complex Complete: Yes
- Number of Units: 5
- Number of Units Owner Occupied: 3
- Elevator: No
- Condo Association: U
- HOA Fee: $474
- Fee Interval: Monthly
- Management: Professional - Off Site
Construction
- Year Built: 2024
- Style: , Garrison, Townhouse
- Construction Type: Aluminum, Frame
- Roof Material: Aluminum, Asphalt/Fiberglass Shingles
- UFFI: No
- Flooring Type: Engineered Hardwood, Hardwood, Tile
- Lead Paint: None
- Warranty: No
Garage & Parking
- Garage Parking: Deeded
- Parking Features: Deeded, Open, Other (See Remarks)
- Parking Spaces: 1
Exterior & Grounds
- Exterior Features: Deck - Composite, Gutters, Porch, Stone Wall
- Pool: No
Other Information
- MLS ID# 73337970
- Last Updated: 03/09/25
- Documents on File: 21E Certificate, Aerial Photo, Building Permit, Floor Plans, Investment Analysis, Legal Description, Master Deed, Perc Test, Rules & Regs, Site Plan, Soil Survey, Unit Deed
Property History click or tap to expand
| Date | Event | Price | Price/Sq Ft | Source |
|---|---|---|---|---|
| 03/01/2025 | Active | $1,175,000 | $490 | MLSPIN |
| 02/25/2025 | New | $1,175,000 | $490 | MLSPIN |
| 10/29/2024 | Canceled | $1,175,000 | $488 | MLSPIN |
| 10/29/2024 | Canceled | $1,175,000 | $488 | MLSPIN |
| 10/07/2024 | Sold | $1,100,000 | $475 | MLSPIN |
| 09/25/2024 | Under Agreement | $1,100,000 | $475 | MLSPIN |
| 09/15/2024 | Active | $1,175,000 | $488 | MLSPIN |
| 09/11/2024 | New | $1,175,000 | $488 | MLSPIN |
| 09/09/2024 | Active | $1,175,000 | $488 | MLSPIN |
| 09/06/2024 | Expired | $1,100,000 | $475 | MLSPIN |
| 09/05/2024 | New | $1,175,000 | $488 | MLSPIN |
| 09/03/2024 | Sold | $1,295,000 | $442 | MLSPIN |
| 08/26/2024 | Canceled | $1,200,000 | $476 | MLSPIN |
| 08/26/2024 | Contingent | $1,100,000 | $475 | MLSPIN |
| 08/26/2024 | Under Agreement | $1,295,000 | $442 | MLSPIN |
| 08/11/2024 | Active | $1,200,000 | $409 | MLSPIN |
| 08/07/2024 | Reactivated | $1,200,000 | $409 | MLSPIN |
| 08/05/2024 | Sold | $1,295,000 | $456 | MLSPIN |
| 08/02/2024 | Expired | $1,200,000 | $409 | MLSPIN |
| 06/09/2024 | Active | $1,100,000 | $475 | MLSPIN |
| 06/05/2024 | New | $1,100,000 | $475 | MLSPIN |
| 06/05/2024 | Under Agreement | $1,295,000 | $456 | MLSPIN |
| 05/22/2024 | Contingent | $1,295,000 | $456 | MLSPIN |
| 05/20/2024 | Active | $1,200,000 | $476 | MLSPIN |
| 05/20/2024 | Active | $1,295,000 | $456 | MLSPIN |
| 05/16/2024 | New | $1,295,000 | $456 | MLSPIN |
| 05/16/2024 | New | $1,200,000 | $476 | MLSPIN |
| 05/05/2024 | Active | $1,200,000 | $409 | MLSPIN |
| 05/01/2024 | New | $1,200,000 | $409 | MLSPIN |
| 11/28/2023 | Canceled | $1,100,000 | $475 | MLSPIN |
| 04/23/2023 | Active | $1,100,000 | $475 | MLSPIN |
| 04/19/2023 | New | $1,100,000 | $475 | MLSPIN |
Mortgage Calculator
Home Value : $
Down Payment : $235000 - %
Interest Rate (%) : %
Mortgage Term : Years
Start After : Month
Annual Property Tax : %
Homeowner's Insurance : $
Monthly HOA : $
PMI : %
Map & Resources
Melrose Montessori School
School
0.05mi
Decius Beebe School
School
0.21mi
St. Mary Elementary School
Private School, Grades: PK-8
0.35mi
Melrose High School
Public Secondary School, Grades: 9-12
0.43mi
Melrose Middle School
Public Middle School, Grades: 6-8
0.43mi
Mi Pequeña Academia
Grades: PK-K
0.43mi
Bohemian Coffeehouse
Cafe
0.15mi
Caffè Nero
Coffee Shop
0.18mi
Starbucks
Coffee Shop
0.2mi
Coffee Time
Coffee Shop
0.45mi
Jamba
Juice (Fast Food)
0.21mi
Bruegger's Bagels
Bagel (Fast Food)
0.21mi
Melrose House of Pizza
Pizzeria
0.25mi
Cloud Nine
Ice Cream Parlor
0.45mi
Wood and Fire
Pizzeria
0.12mi
Alfredo's Italian Kitchen (Temp closed)
Italian Restaurant
0.13mi
Sushi Corner
Restaurant
0.15mi
Tenoch
Mexican Restaurant
0.2mi
Rising Eagle Publick House
Restaurant
0.21mi
Giacomo's
Italian Restaurant
0.27mi
Feng Shui
Chinese Restaurant
0.28mi
Petrone's Pizza & More
Pizzeria
0.29mi
Santa Fe Burrito Grill
Mexican Restaurant
0.33mi
My Diner
Diner Restaurant
0.35mi
Brazilian Finest
Brazilian Restaurant
0.44mi
Lisa's Family Pizzeria
Pizzeria
0.44mi
Theo's Pizzeria Restaurant
Pizzeria
0.44mi
Melrose Garden
Chinese Restaurant
0.44mi
Melrose Animal Clinic
Veterinary
0.14mi
The Pristine Pet
Pet Grooming
0.44mi
A Better Companion
Pet Grooming
0.46mi
Melrose Fire Department
Fire Station
0.12mi
Melrose Fire Department
Fire Station
0.57mi
Melrose Police Department
Local Police
0.23mi
Melrose-Wakefield Hospital
Hospital
0.26mi
Follow Your Art
Arts Centre
0.32mi
Crystal Street Tennis Courts
Sports Centre. Sports: Tennis
0.36mi
Anytime Fitness
Fitness Centre
0.25mi
Barre & Soul
Fitness Centre
0.27mi
Ell Pond
Municipal Park
0.15mi
Bowden Park
Municipal Park
0.19mi
Melrose Pool
State Park
0.19mi
Livermore Park
Park
0.2mi
Ell Pond
Municipal Park
0.24mi
Holy Child Park
Park
0.26mi
Gooch Playground
Municipal Park
0.28mi
Sewall Woods Park
Municipal Park
0.46mi
Melrose Dog Park
Dog Park
0.28mi
Lincoln School Playground
Playground
0.46mi
The Haircut Shop
Hairdresser
0.15mi
Salon International
Hairdresser
0.16mi
Pondview Barber Shop & Hair Styling
Hairdresser
0.2mi
Pagliuca's Beauty Salon
Hairdresser
0.2mi
Cuts & Such
Hairdresser
0.27mi
Klippings
Hairdresser
0.28mi
The Barber's Den
Hairdresser
0.28mi
Studio 786 Salon & Spa
Hairdresser
0.3mi
Melrose Therapeutic & Wholistic Center
Massage
0.32mi
Avenue Hair Design
Hairdresser
0.44mi
Fusion Hair Design
Hairdresser
0.45mi
Yankee Clipper Barber
Hairdresser
0.45mi
Bank of America
Bank
0.17mi
Santander
Bank
0.2mi
TD Bank
Bank
0.23mi
Eastern Bank
Bank
0.29mi
Rockland Trust
Bank
0.44mi
Mobil
Gas Station
0.36mi
Dr. Gerry J. Casazza Family Dentistry
Dentist
0.1mi
Frederick Solomon Family Dentistry
Dentist
0.14mi
Solomon & Wright Associates
Dentist
0.15mi
Jennifer S. Wu, PC
Gynaecology
0.17mi
Main Street Medical
General
0.19mi
Exquisite Dentistry
Dentistry, Cosmetic Dentistry, Restorative Dentistry, Emergency Dentistry
0.22mi
Melrose Dental Care
Dentist
0.22mi
Family Opticians
Optician
0.22mi
North Suburban Orthopedic Associates Inc.
Orthopaedics
0.23mi
Nicole Bloor MD
Internal
0.24mi
Pediatric Health Care Associates
Paediatrics
0.27mi
North Shore Opthalmology
Ophthalmology
0.27mi
Melrose-Wakefield Oral Surgery, Inc.
Dentist
0.35mi
Melrose Public Library
Library
0.08mi
Jackson Cleaners
Laundry
0.12mi
Chime Time Children's Center
Childcare
0.19mi
Melrose Laundromat
Laundry
0.32mi
CVS Pharmacy
Pharmacy
0.17mi
Green Street Pharmacy
Pharmacy
0.36mi
Shaw's
Supermarket
0.11mi
Buckalew's General Store
Variety Store
0.19mi
Garniss Market
Convenience
0.21mi
Village Variety
Convenience
0.28mi
Richdale Convenience
Convenience
0.46mi
Main St @ Essex St
0.16mi
Melrose/Cedar Park
0.17mi
Upham St @ Main St
0.17mi
Main St @ E Emerson St
0.18mi
Main St @ Emerson St
0.18mi
Main St @ Upham St
0.18mi
Main St @ W Foster St - Melrose Sq
0.23mi
Main St @ E Foster St - Melrose Sq
0.24mi
Main St @ Lebanon St
0.28mi
Main St @ Lebanon St
0.28mi
Porter St @ Rowe St
0.3mi
Main St @ Grove St
0.34mi
Grove St @ Main St
0.34mi
Grove St @ Walnut St
0.35mi
Main St @ Grove St
0.35mi
Grove St @ Walnut St
0.35mi
Grove St opp Linwood Ave
0.37mi
Grove St @ Linwood Ave
0.38mi
Upham St @ Bellevue Ave
0.41mi
Main St @ Short St
0.42mi
Main St @ Melrose St
0.42mi
Main St @ E Wyoming Ave
0.44mi
Pleasant St @ Wyoming Ave - Wyoming Sq
0.45mi
Main St @ W Wyoming Ave
0.45mi
Wyoming Ave @ Pleasant St
0.45mi
Wyoming Ave @ Cottage St
0.46mi
Wyoming Ave @ Cottage St
0.46mi
Wyoming Hill
0.46mi
Seller's Representative: Leeman & Gately, Compass
MLS ID#: 73337970
© 2025 MLS Property Information Network, Inc.. All rights reserved.
The property listing data and information set forth herein were provided to MLS Property Information Network, Inc. from third party sources, including sellers, lessors and public records, and were compiled by MLS Property Information Network, Inc. The property listing data and information are for the personal, non commercial use of consumers having a good faith interest in purchasing or leasing listed properties of the type displayed to them and may not be used for any purpose other than to identify prospective properties which such consumers may have a good faith interest in purchasing or leasing. MLS Property Information Network, Inc. and its subscribers disclaim any and all representations and warranties as to the accuracy of the property listing data and information set forth herein.
MLS PIN data last updated at 2025-03-09 10:01:00
Related Properties
Arlington Condo/Townhouse For Sale, Open House: Sunday April 6th, 2025 at 12:00 PM, 4 Beds, 3 Baths, 2150 Square Feet - List Price $1,135,000
Skip to Next ListingReal Estate 109Condo/Townhouse For Sale$1,135,0004 Beds3 Baths2150 sqft6 Whittemore Street Unit 6 Arlington, MA 02474Winchester Condo/Townhouse For Sale, Added 11 days ago, 3 Beds, 4 Baths, 2290 Square Feet - List Price $1,099,000
Skip to Next ListingColdwell Banker Realty - LexingtonCondo/Townhouse For Sale$1,099,0003 Beds4 Baths2290 sqft160 Swanton Street Unit 160 Winchester, MA 01890Medford Condo/Townhouse For Sale, Contingent, 4 Beds, 3 Baths, 2939 Square Feet - List Price $1,199,000
Skip to Next ListingCommonwealth Standard Realty AdvisorsCondo/Townhouse For Sale$1,199,0004 Beds3 Baths2939 sqft53 Brogan Rd Unit 53 Medford, MA 02155Medford Condo For Sale, Open House: Sunday April 6th, 2025 at 11:30 AM, 4 Beds, 4 Baths, 2877 Square Feet - List Price $1,099,000
Skip to Next ListingRufo Realty






































 Open House: Apr 6th, 2025 11:30 AMPrice Drop: -$50,000Add Listing to Favorite PropertiesSocial Media Sharing ButtonCondo For Sale$1,099,0004 Beds4 Baths2877 sqft75 Park Street Unit 11 Medford, MA 02155
Open House: Apr 6th, 2025 11:30 AMPrice Drop: -$50,000Add Listing to Favorite PropertiesSocial Media Sharing ButtonCondo For Sale$1,099,0004 Beds4 Baths2877 sqft75 Park Street Unit 11 Medford, MA 02155Melrose Condo/Townhouse For Sale, Added 61 days ago, 5 Beds, 4 Baths, 2500 Square Feet - List Price $1,199,000
Skip to Next ListingS&W Consulting Group LLCCondo/Townhouse For Sale$1,199,0005 Beds4 Baths2500 sqft11 Waverly Place Unit 2 Melrose, MA 02176Medford Condo For Sale, Added 177 days ago, 4 Beds, 3 Baths, 2000 Square Feet - List Price $1,100,000
Skip to Next ListingTeam Impressa LLC



