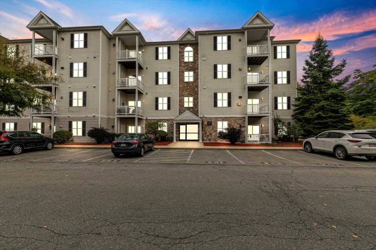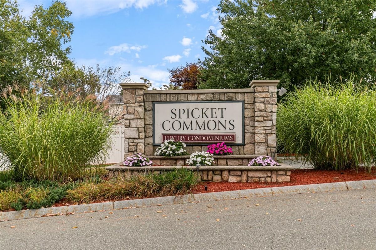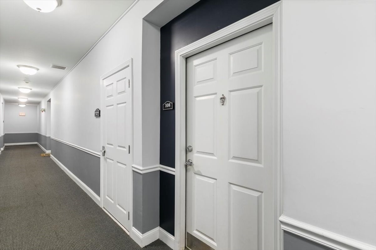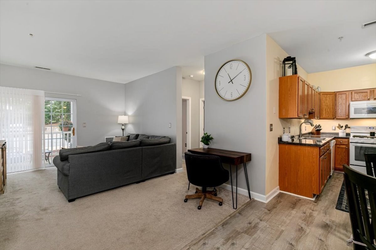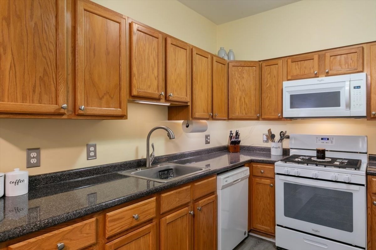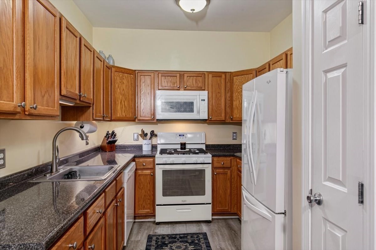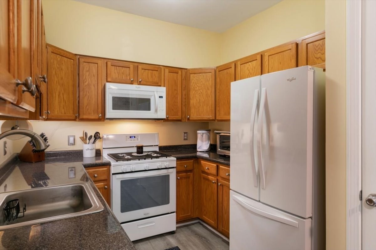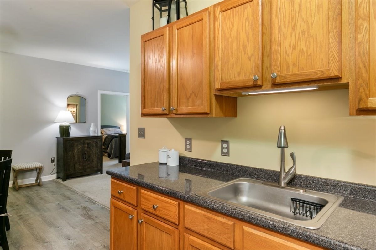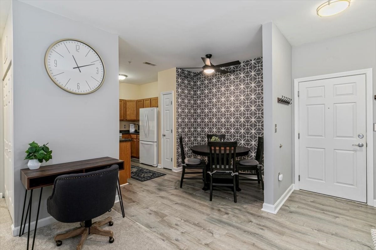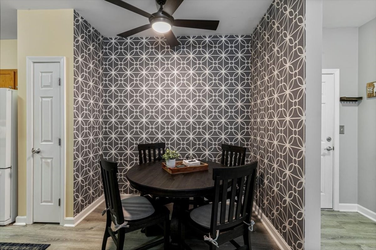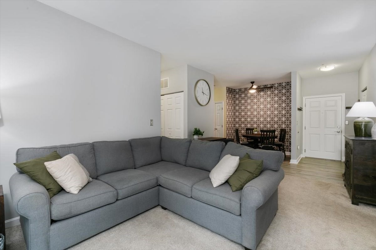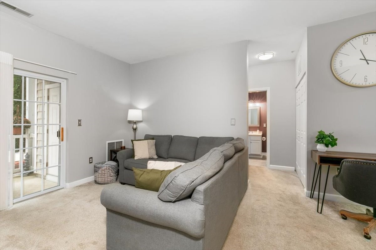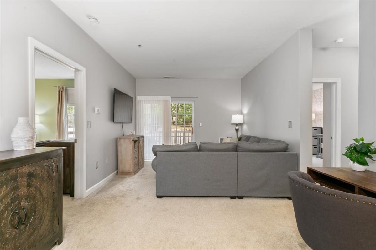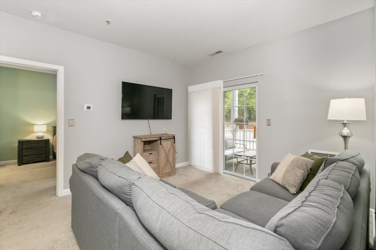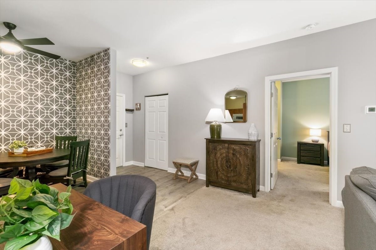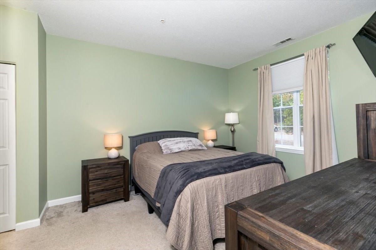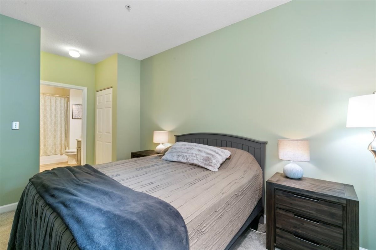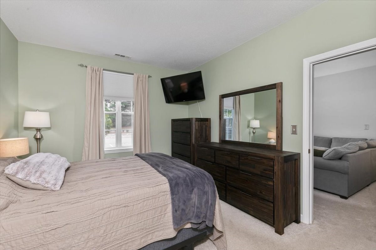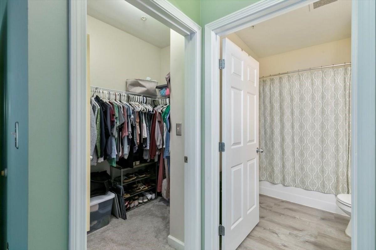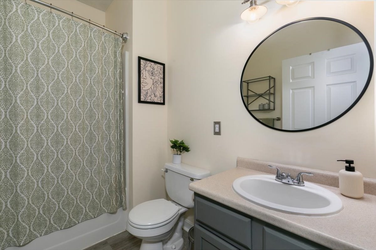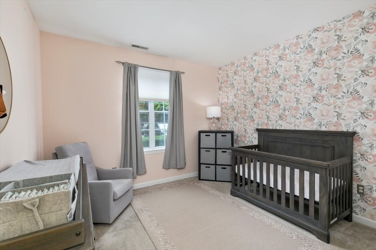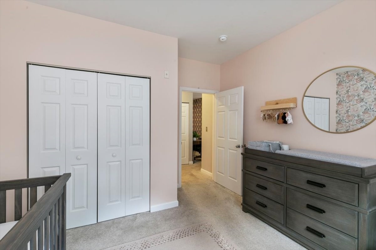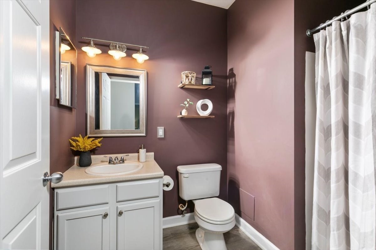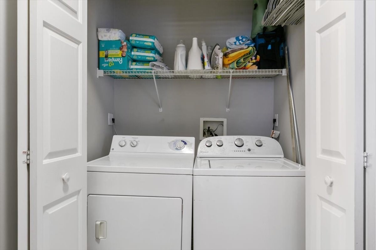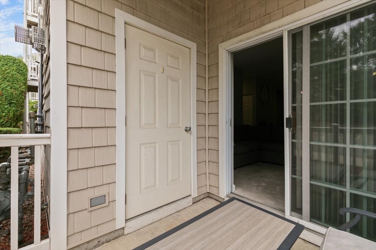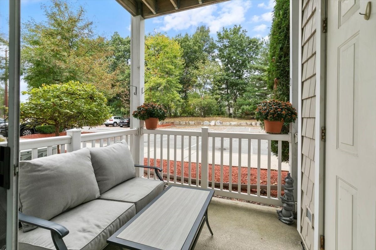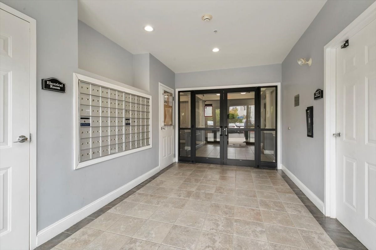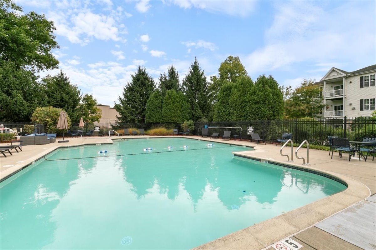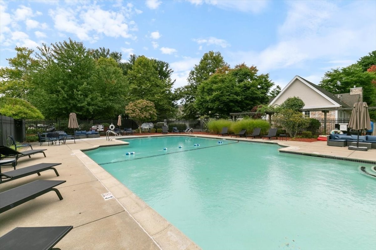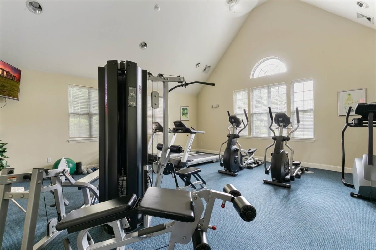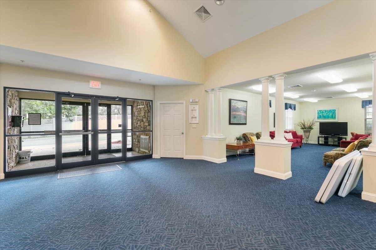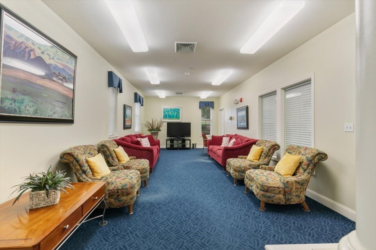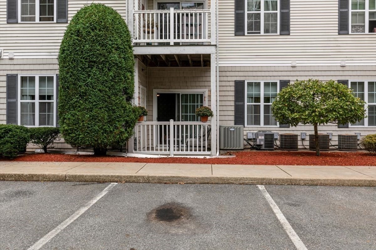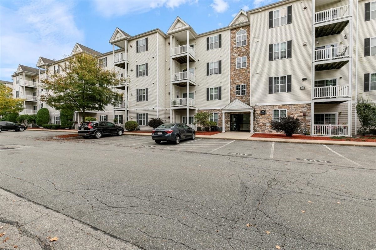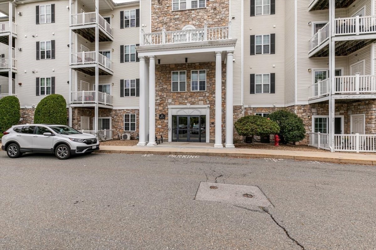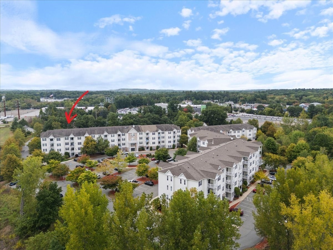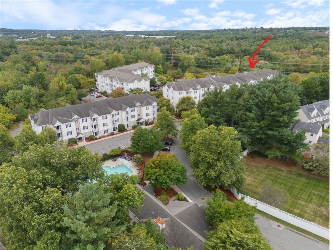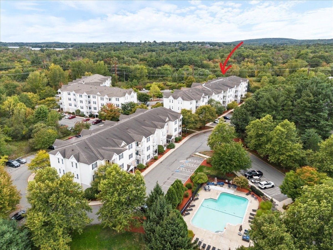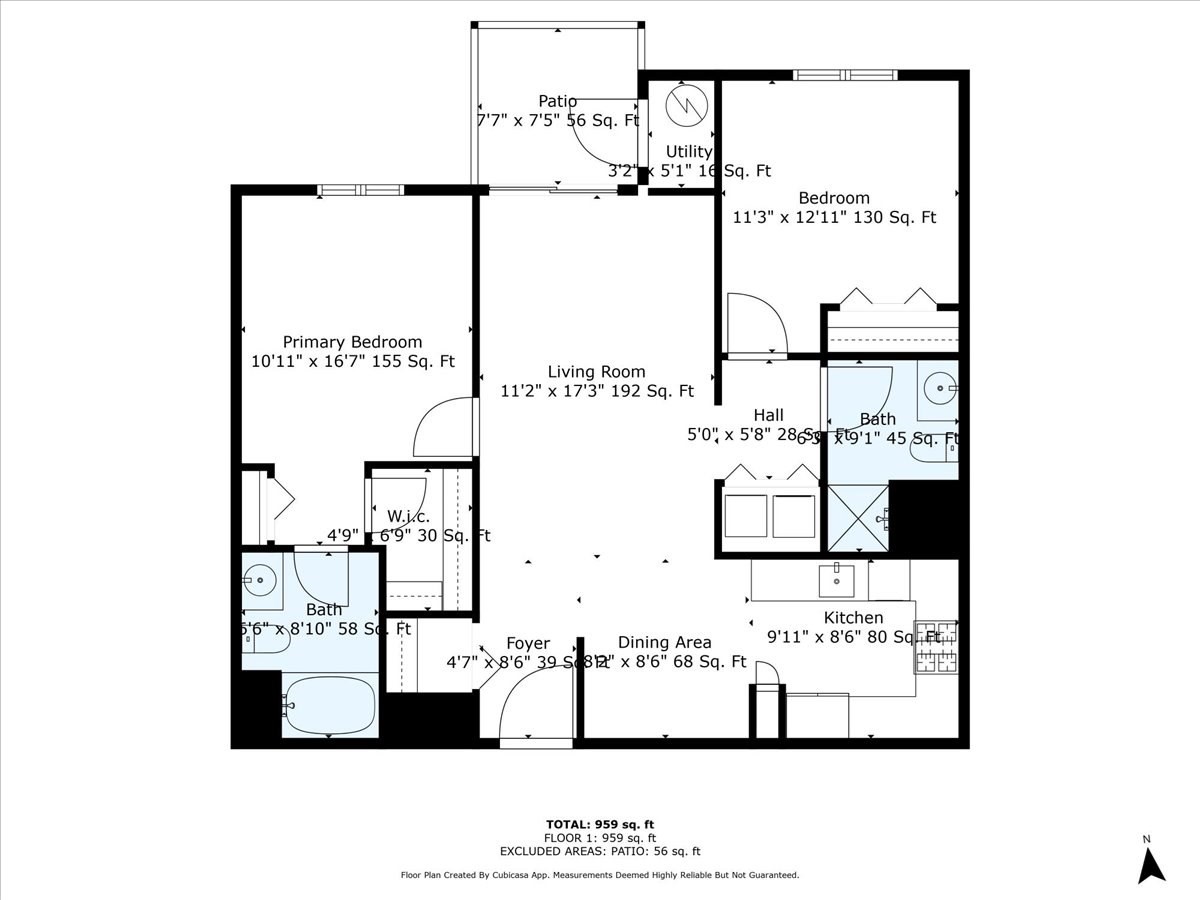Property Overview
Property Details click or tap to expand
Kitchen, Dining, and Appliances
- Kitchen Dimensions: 9'11"X8'6"
- Kitchen Level: First Floor
- Flooring - Laminate, Pantry
- Dishwasher, Dryer, Range, Refrigerator, Washer
- Dining Room Dimensions: 9X8'6"
- Dining Room Level: First Floor
- Dining Room Features: Breakfast Bar / Nook, Flooring - Laminate
Bedrooms
- Bedrooms: 2
- Master Bedroom Dimensions: 10'11"X16'7"
- Master Bedroom Level: First Floor
- Master Bedroom Features: Bathroom - Full, Closet - Linen, Closet - Walk-in, Flooring - Wall to Wall Carpet, Window(s) - Picture
- Bedroom 2 Dimensions: 11'3"X12'11"
- Bedroom 2 Level: First Floor
- Master Bedroom Features: Closet, Flooring - Wall to Wall Carpet, Window(s) - Picture
Other Rooms
- Total Rooms: 5
- Living Room Dimensions: 11'2"X17'3"
- Living Room Level: First Floor
- Living Room Features: Balcony / Deck, Flooring - Wall to Wall Carpet, Open Floor Plan
Bathrooms
- Full Baths: 2
- Bathroom 1 Dimensions: 6'3"X9'1"
- Bathroom 1 Level: First Floor
- Bathroom 1 Features: Bathroom - Full
- Bathroom 2 Dimensions: 6'6"X8'10"
- Bathroom 2 Level: First Floor
- Bathroom 2 Features: Bathroom - Full
Amenities
- Amenities: Golf Course, Highway Access, House of Worship, Medical Facility, Public School, Public Transportation, Shopping, Swimming Pool
- Association Fee Includes: Clubroom, Exercise Room, Landscaping, Master Insurance, Refuse Removal, Road Maintenance, Snow Removal, Swimming Pool, Water
Utilities
- Heating: Extra Flue, Gas, Heat Pump
- Cooling: Central Air
- Water: City/Town Water, Private
- Sewer: City/Town Sewer, Private
Unit Features
- Square Feet: 980
- Unit Building: 108
- Unit Level: 1
- Unit Placement: Street
- Security: Intercom
- Floors: 1
- Pets Allowed: Yes
- Accessability Features: Unknown
Condo Complex Information
- Condo Type: Condo
- Complex Complete: U
- Number of Units: 164
- Elevator: No
- Condo Association: U
- HOA Fee: $422
- Fee Interval: Monthly
- Management: Professional - Off Site
Construction
- Year Built: 2002
- Style: Contemporary, Garden, Modified
- Roof Material: Aluminum, Asphalt/Fiberglass Shingles
- Lead Paint: None
- Warranty: No
Garage & Parking
- Garage Parking: Assigned
- Parking Features: 1-10 Spaces, Assigned, Garage, Off-Street
- Parking Spaces: 2
Exterior & Grounds
- Exterior Features: Porch
- Pool: Yes
- Pool Features: Inground
Other Information
- MLS ID# 73294068
- Last Updated: 10/17/24
- Documents on File: 21E Certificate, Aerial Photo, Arch Drawings, Association Financial Statements, Certificate of Insurance, Feasibility Study, Land Survey, Legal Description, Management Association Bylaws, Master Deed, Perc Test, Rules & Regs, Septic Design, Site Plan, Soil Survey, Subdivision Approval, Topographical Map, Unit Deed
Property History click or tap to expand
| Date | Event | Price | Price/Sq Ft | Source |
|---|---|---|---|---|
| 10/17/2024 | Under Agreement | $379,900 | $388 | MLSPIN |
| 09/28/2024 | Active | $379,900 | $388 | MLSPIN |
| 09/24/2024 | New | $379,900 | $388 | MLSPIN |
| 10/17/2018 | Canceled | $239,900 | $247 | MLSPIN |
| 10/05/2018 | Temporarily Withdrawn | $239,900 | $247 | MLSPIN |
| 07/23/2018 | Back on Market | $239,900 | $247 | MLSPIN |
| 06/30/2018 | Under Agreement | $239,900 | $247 | MLSPIN |
| 06/28/2018 | Extended | $239,900 | $247 | MLSPIN |
| 03/27/2018 | Active | $244,900 | $252 | MLSPIN |
| 03/27/2018 | Active | $250,000 | $258 | MLSPIN |
| 03/27/2018 | Active | $239,900 | $247 | MLSPIN |
| 08/31/2009 | Sold | $168,000 | $173 | MLSPIN |
| 04/24/2009 | Under Agreement | $169,000 | $174 | MLSPIN |
| 04/04/2009 | Active | $169,000 | $174 | MLSPIN |
| 04/04/2009 | Active | $175,000 | $180 | MLSPIN |
| 07/25/2008 | Expired | $189,900 | $196 | MLSPIN |
| 01/07/2008 | Temporarily Withdrawn | $189,900 | $196 | MLSPIN |
| 10/25/2007 | Price Change | $189,900 | $196 | MLSPIN |
| 10/25/2007 | Price Change | $199,900 | $206 | MLSPIN |
Map & Resources
Greater Lawrence Educational Collaborative School
School
0.33mi
Greater Lawrence Educational Collaborative (GLEC) - COLLABORATIVE ALT
Collaborative Program
0.42mi
Greater Lawrence Educational Collaborative (GLEC) - Essex Academy
Collaborative Program
0.42mi
Greater Lawrence Educational Collaborative (GLEC) - LIFEWAYS SCHOOL
Collaborative Program
0.42mi
Greater Lawrence Educational Collaborative (GLEC) - SCALE & VISIONS
Collaborative Program
0.42mi
Greater Lawrence Educational Collaborative (GLEC) - EPIC
Collaborative Program
0.44mi
Subway
Sandwich (Fast Food)
0.86mi
Noble Family Adoption Center
Animal Shelter. Dog, Cat, Bird, Rabbit
0.66mi
Methuen Police Department
Local Police
0.93mi
Methuen Fire Department
Fire Station
1.19mi
Leslie's Pool Supplies
Swimming Pool
0.18mi
Conservation Land
Nature Reserve
0.31mi
Conservation Land
Nature Reserve
0.48mi
Conservation Land
Nature Reserve
0.54mi
Nevins Bird Sanctuary
Municipal Park
0.68mi
Conservation Land
Nature Reserve
0.85mi
Potter Field
Municipal Park
0.93mi
Mobil
Gas Station
0.32mi
Mobil
Gas Station
0.34mi
BP
Gas Station
0.85mi
Irving
Gas Station
0.86mi
Circle K
Convenience
0.84mi
A & B Package Store
Convenience
0.85mi
Seller's Representative: Madison Pyburn, Berkshire Hathaway HomeServices Verani Realty Methuen
MLS ID#: 73294068
© 2024 MLS Property Information Network, Inc.. All rights reserved.
The property listing data and information set forth herein were provided to MLS Property Information Network, Inc. from third party sources, including sellers, lessors and public records, and were compiled by MLS Property Information Network, Inc. The property listing data and information are for the personal, non commercial use of consumers having a good faith interest in purchasing or leasing listed properties of the type displayed to them and may not be used for any purpose other than to identify prospective properties which such consumers may have a good faith interest in purchasing or leasing. MLS Property Information Network, Inc. and its subscribers disclaim any and all representations and warranties as to the accuracy of the property listing data and information set forth herein.
MLS PIN data last updated at 2024-10-17 11:53:00



