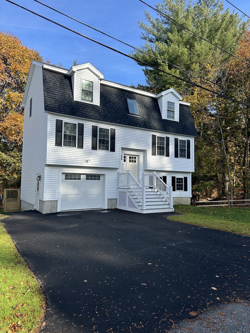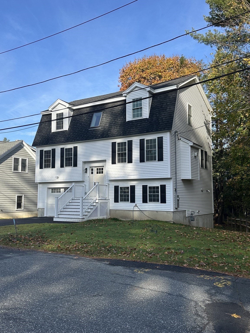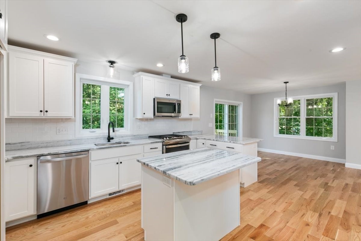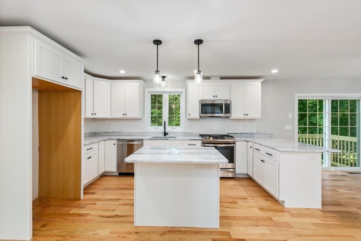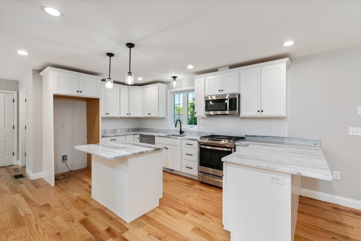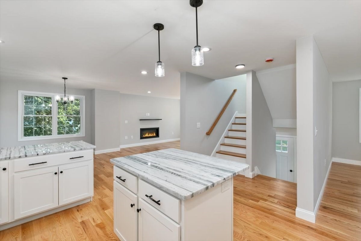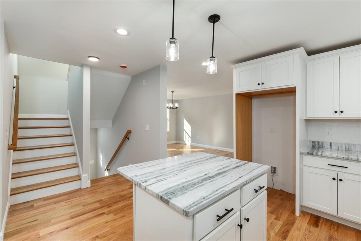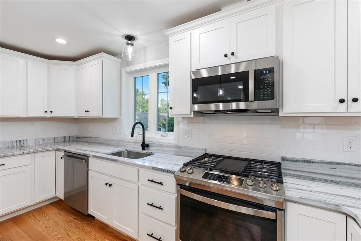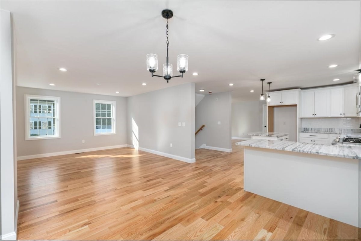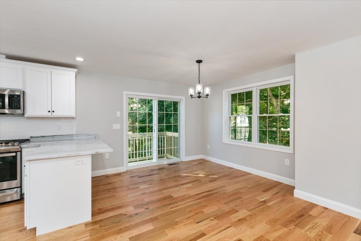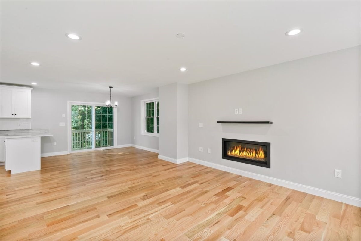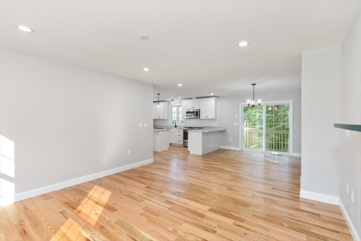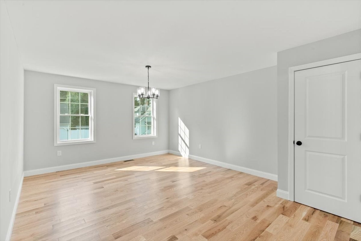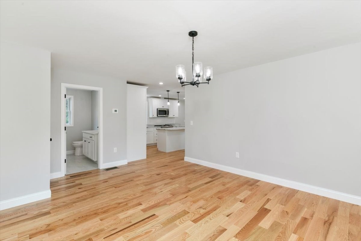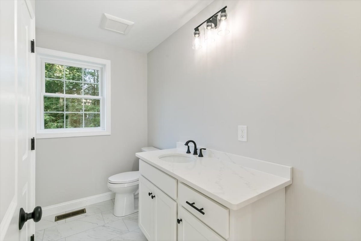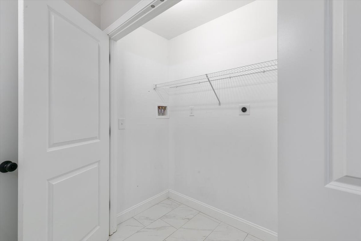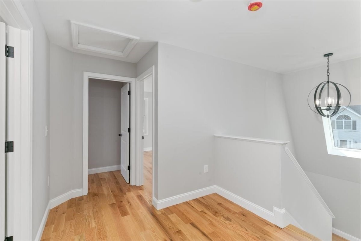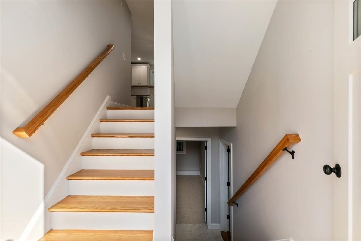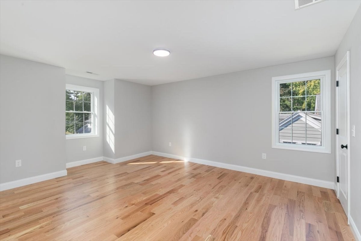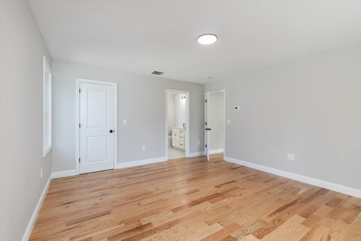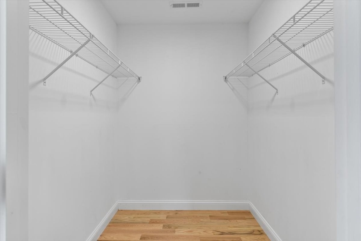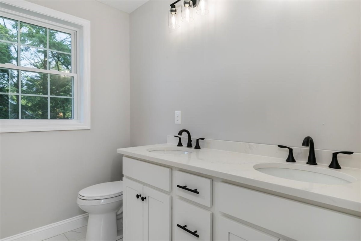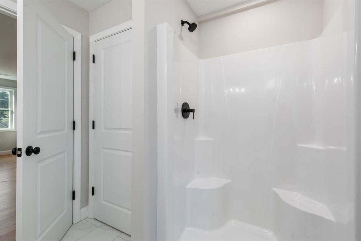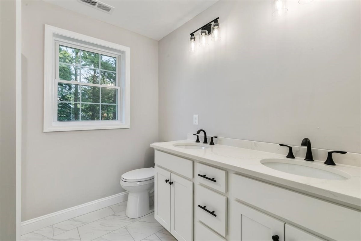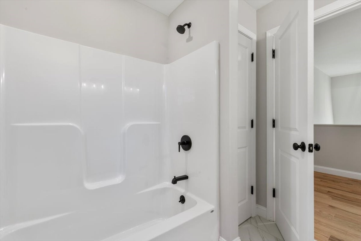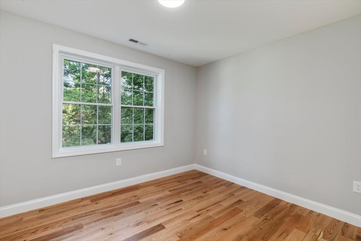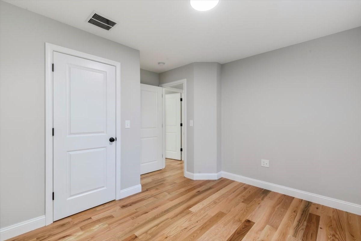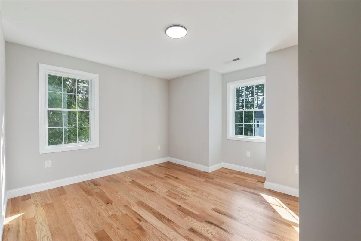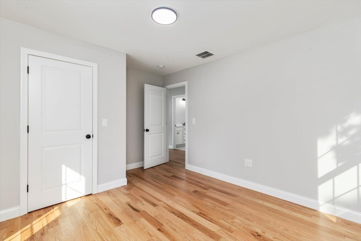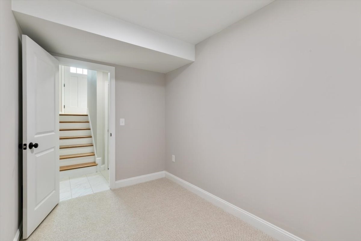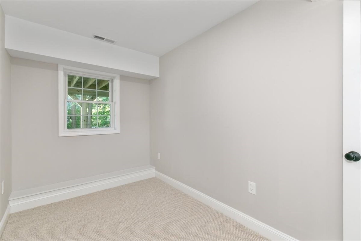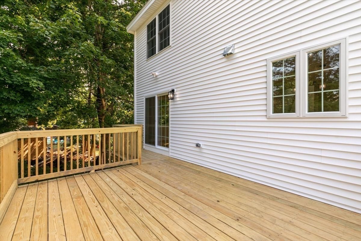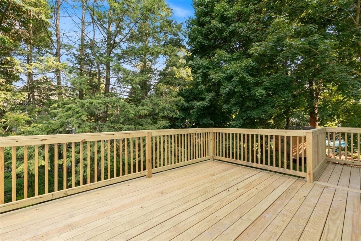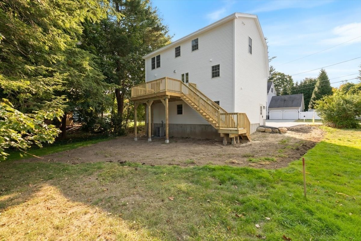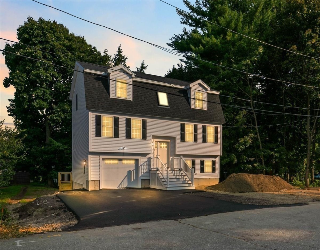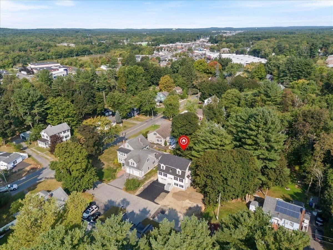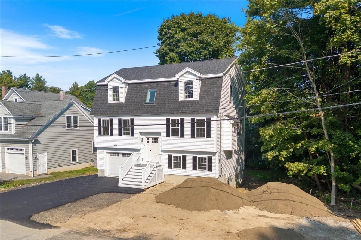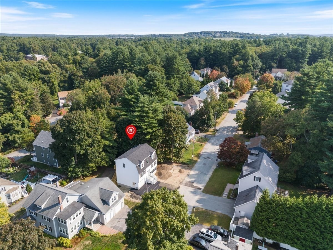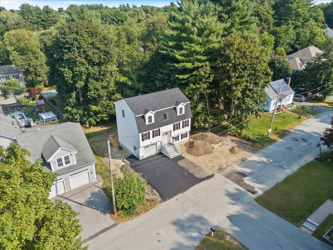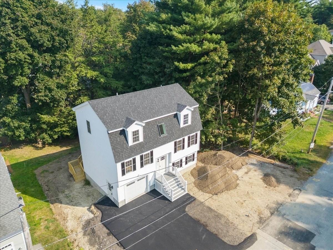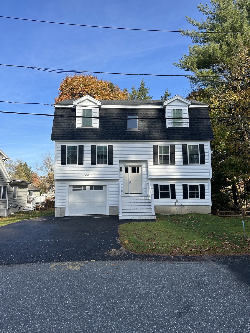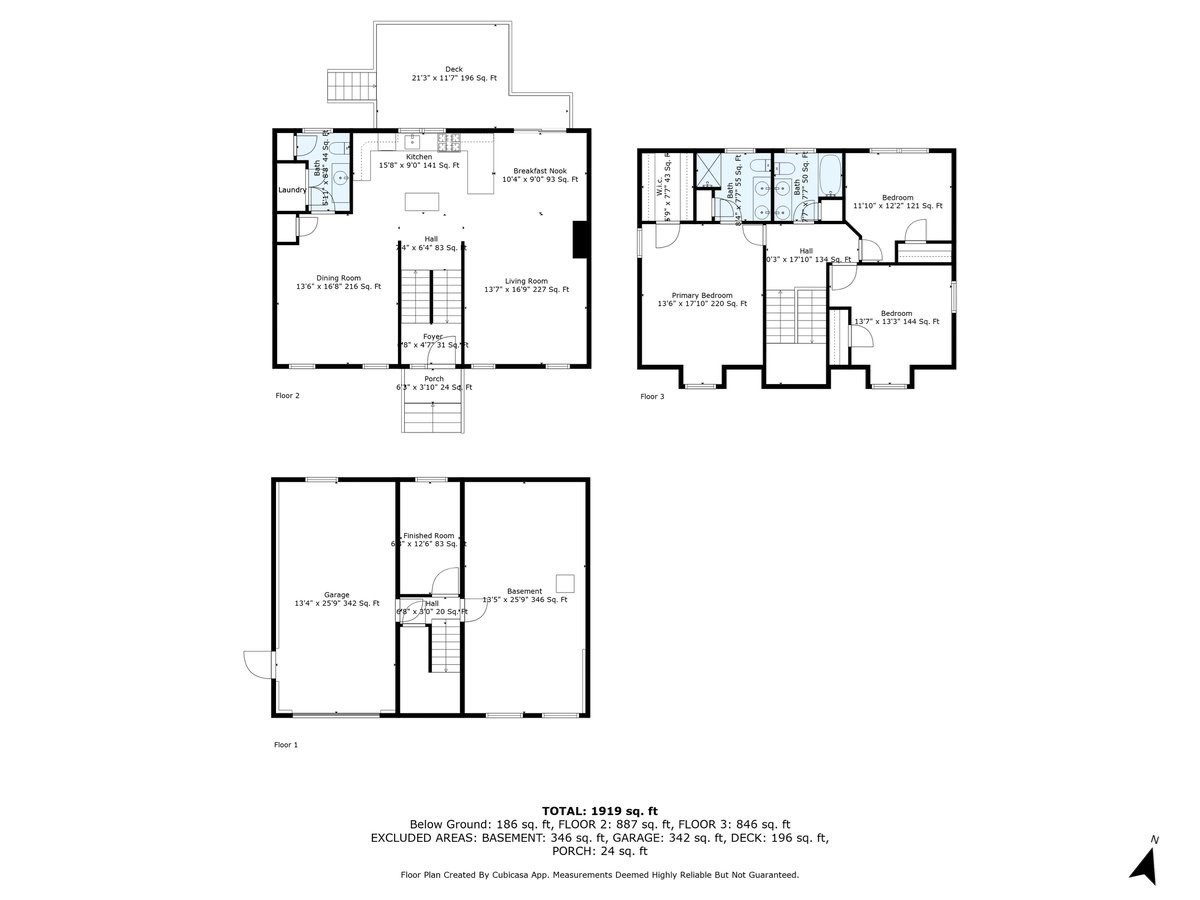Property Description
Property Overview
Property Details click or tap to expand
Kitchen, Dining, and Appliances
- Kitchen Dimensions: 27X13
- Kitchen Level: First Floor
- Countertops - Stone/Granite/Solid, Dining Area, Flooring - Hardwood, Peninsula
- Dishwasher, Microwave, Range, Washer Hookup
- Dining Room Dimensions: 14X14
- Dining Room Level: First Floor
- Dining Room Features: Flooring - Hardwood
Bedrooms
- Bedrooms: 3
- Master Bedroom Dimensions: 14X19
- Master Bedroom Level: Second Floor
- Master Bedroom Features: Closet, Flooring - Hardwood
- Bedroom 2 Dimensions: 13X13
- Bedroom 2 Level: Second Floor
- Master Bedroom Features: Closet, Flooring - Hardwood
- Bedroom 3 Dimensions: 14X14
- Bedroom 3 Level: Second Floor
- Master Bedroom Features: Closet, Flooring - Hardwood
Other Rooms
- Total Rooms: 7
- Family Room Dimensions: 14X14
- Family Room Level: First Floor
- Family Room Features: Fireplace, Flooring - Hardwood
- Laundry Room Features: Full, Garage Access, Interior Access, Partially Finished, Walk Out
Bathrooms
- Full Baths: 2
- Half Baths 1
- Master Bath: 1
- Bathroom 1 Dimensions: 9X10
- Bathroom 1 Level: First Floor
- Bathroom 1 Features: Bathroom - Half, Closet
- Bathroom 2 Dimensions: 8X8
- Bathroom 2 Level: Second Floor
- Bathroom 2 Features: Bathroom - Full, Closet
- Bathroom 3 Dimensions: 8X8
- Bathroom 3 Level: Second Floor
- Bathroom 3 Features: Bathroom - Full, Closet
Amenities
- Conservation Area
- Highway Access
- Medical Facility
- Park
- Public Transportation
- Shopping
- Walk/Jog Trails
Utilities
- Heating: Forced Air, Gas, Hot Air Gravity, Oil, Unit Control
- Hot Water: Tankless
- Cooling: Central Air
- Electric Info: Circuit Breakers, Underground
- Energy Features: Insulated Doors, Insulated Windows
- Utility Connections: for Electric Dryer, for Gas Range, Washer Hookup
- Water: City/Town Water, Private
- Sewer: City/Town Sewer, Private
Garage & Parking
- Garage Parking: Attached, Garage Door Opener, Under
- Garage Spaces: 1
- Parking Features: 1-10 Spaces, Off-Street, Paved Driveway
- Parking Spaces: 4
Interior Features
- Square Feet: 1968
- Fireplaces: 1
- Accessability Features: Unknown
Construction
- Year Built: 2024
- Type: Detached
- Style: Cape, Historical, Mid-Rise, Other (See Remarks), Rowhouse, Split Entry
- Construction Type: Aluminum, Frame
- Foundation Info: Poured Concrete
- Roof Material: Aluminum, Asphalt/Fiberglass Shingles
- UFFI: No
- Flooring Type: Hardwood, Tile, Wall to Wall Carpet
- Lead Paint: None
- Warranty: No
Exterior & Lot
- Lot Description: Easements, Level, Paved Drive, Wooded
- Exterior Features: Deck
- Road Type: Cul-De-Sac, Dead End, Paved, Public, Publicly Maint.
Other Information
- MLS ID# 73267044
- Last Updated: 11/09/24
- HOA: No
- Reqd Own Association: Unknown
Property History click or tap to expand
| Date | Event | Price | Price/Sq Ft | Source |
|---|---|---|---|---|
| 11/03/2024 | Active | $729,900 | $371 | MLSPIN |
| 10/30/2024 | Price Change | $729,900 | $371 | MLSPIN |
| 10/27/2024 | Active | $739,900 | $376 | MLSPIN |
| 10/23/2024 | Price Change | $739,900 | $376 | MLSPIN |
| 07/23/2024 | Active | $749,900 | $381 | MLSPIN |
| 07/19/2024 | New | $749,900 | $381 | MLSPIN |
Mortgage Calculator
Map & Resources
Greater Lawrence Educational Collaborative (GLEC) - EPIC
Collaborative Program
0.15mi
Greater Lawrence Educational Collaborative (GLEC) - COLLABORATIVE ALT
Collaborative Program
0.17mi
Greater Lawrence Educational Collaborative (GLEC) - Essex Academy
Collaborative Program
0.17mi
Greater Lawrence Educational Collaborative (GLEC) - LIFEWAYS SCHOOL
Collaborative Program
0.17mi
Greater Lawrence Educational Collaborative (GLEC) - SCALE & VISIONS
Collaborative Program
0.17mi
Greater Lawrence Educational Collaborative School
School
0.2mi
Tenney Grammar School
School
0.75mi
Tenney Grammar School
Public Elementary School, Grades: PK-8
0.87mi
Bada Bing! Pizza
Pizzeria
0.72mi
Wah Sang
Chinese Restaurant
0.71mi
Noble Family Adoption Center
Animal Shelter. Dog, Cat, Bird, Rabbit
0.27mi
Holy Family Hospital
Hospital
1.2mi
Methuen Police Department
Local Police
0.47mi
Methuen Fire Department
Fire Station
0.78mi
Methuen Historical Society
Museum
0.72mi
Leslie's Pool Supplies
Swimming Pool
0.44mi
Conservation Land
Nature Reserve
0.27mi
Nevins Bird Sanctuary
Municipal Park
0.41mi
Conservation Land
Nature Reserve
0.7mi
Conservation Land
Nature Reserve
0.85mi
Tenney Estate Park
Park
0.71mi
Potter Field
Municipal Park
0.73mi
Spicket Falls River Walk Park
Park
0.76mi
Shorty Degaspe Park
Municipal Park
0.91mi
Nevins Memorial Library
Library
0.53mi
Mobil
Gas Station
0.27mi
Mobil
Gas Station
0.27mi
BP
Gas Station
0.83mi
Sunoco
Gas Station
0.84mi
Enterprise Bank
Bank
0.84mi
Methuen Co-operative Bank
Bank
0.88mi
APlus
Convenience
0.85mi
A & B Package Store
Convenience
0.93mi
Seller's Representative: Linda Early, Berkshire Hathaway HomeServices Verani Realty Methuen
MLS ID#: 73267044
© 2024 MLS Property Information Network, Inc.. All rights reserved.
The property listing data and information set forth herein were provided to MLS Property Information Network, Inc. from third party sources, including sellers, lessors and public records, and were compiled by MLS Property Information Network, Inc. The property listing data and information are for the personal, non commercial use of consumers having a good faith interest in purchasing or leasing listed properties of the type displayed to them and may not be used for any purpose other than to identify prospective properties which such consumers may have a good faith interest in purchasing or leasing. MLS Property Information Network, Inc. and its subscribers disclaim any and all representations and warranties as to the accuracy of the property listing data and information set forth herein.
MLS PIN data last updated at 2024-11-09 13:09:00



