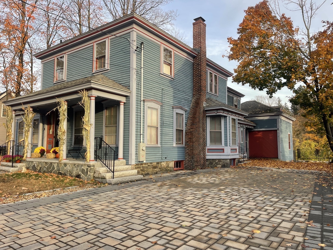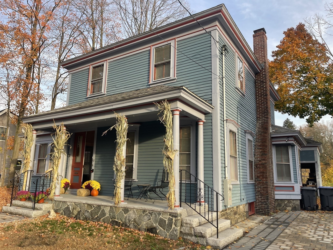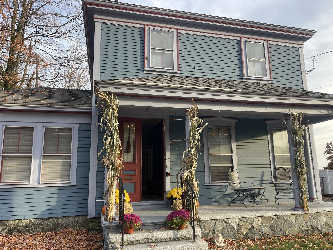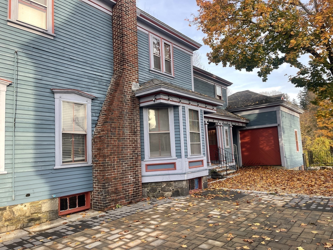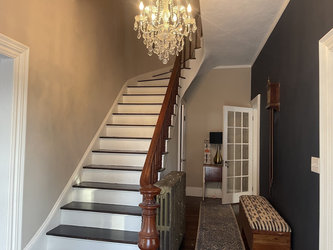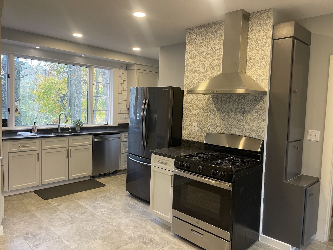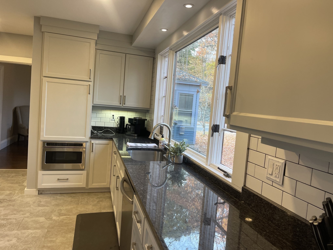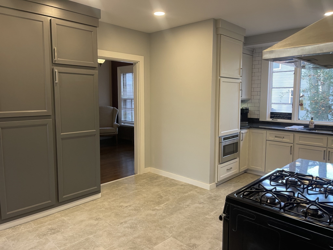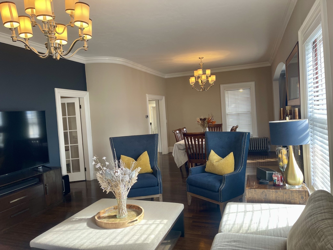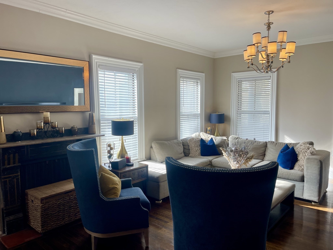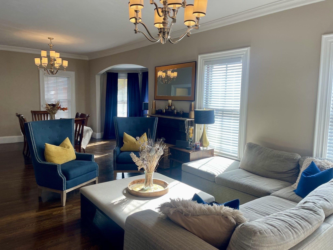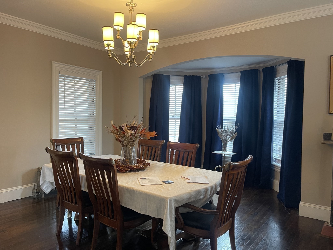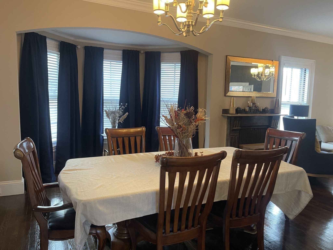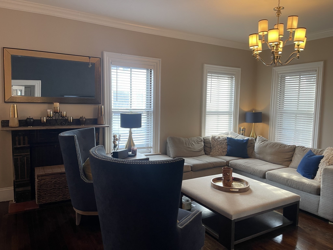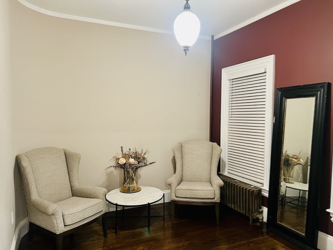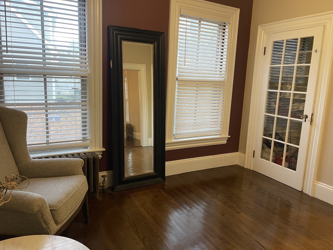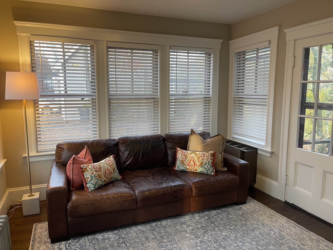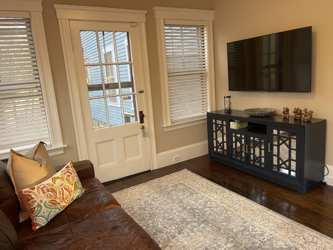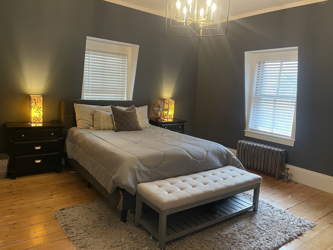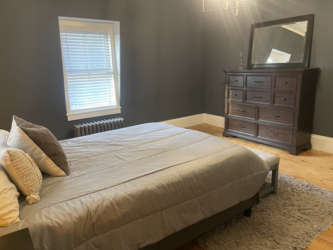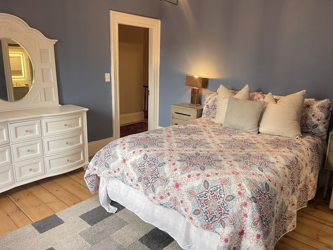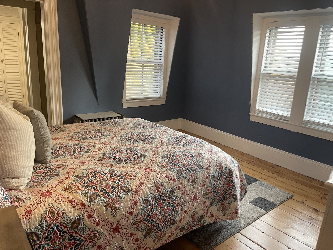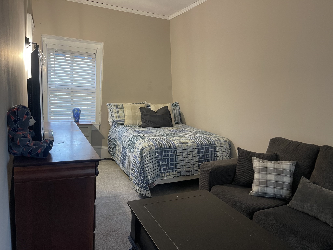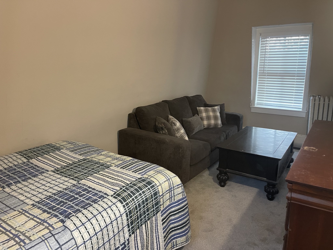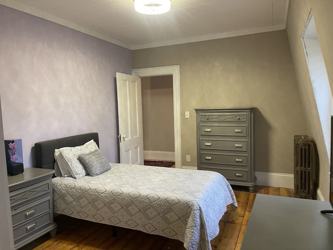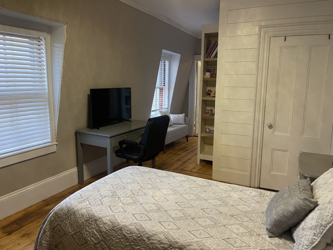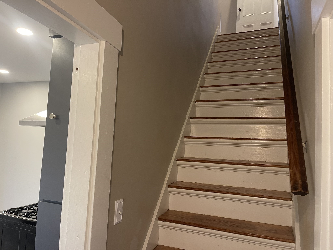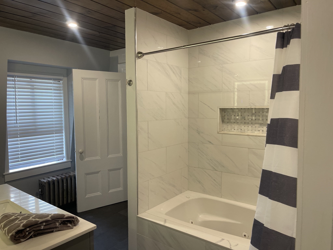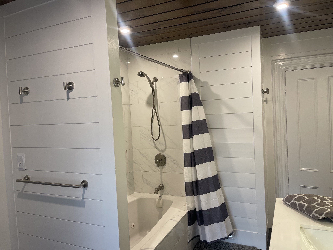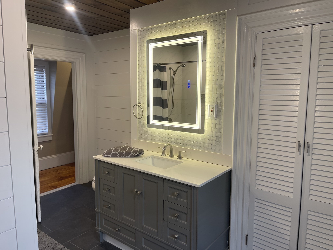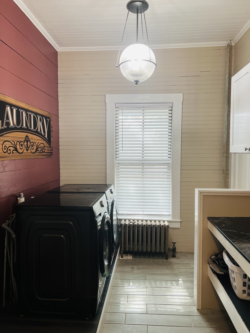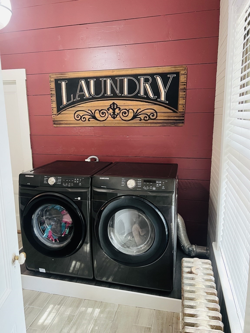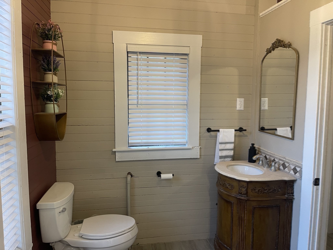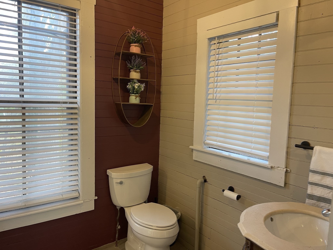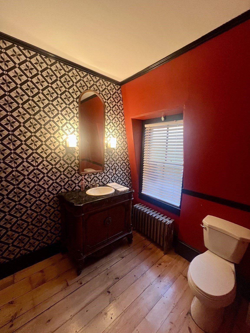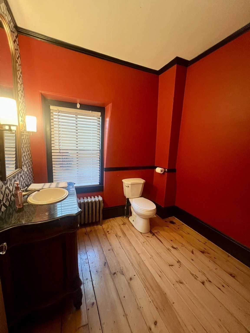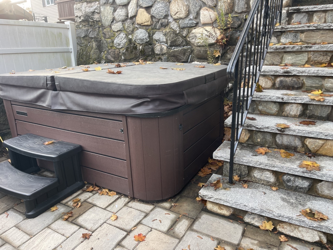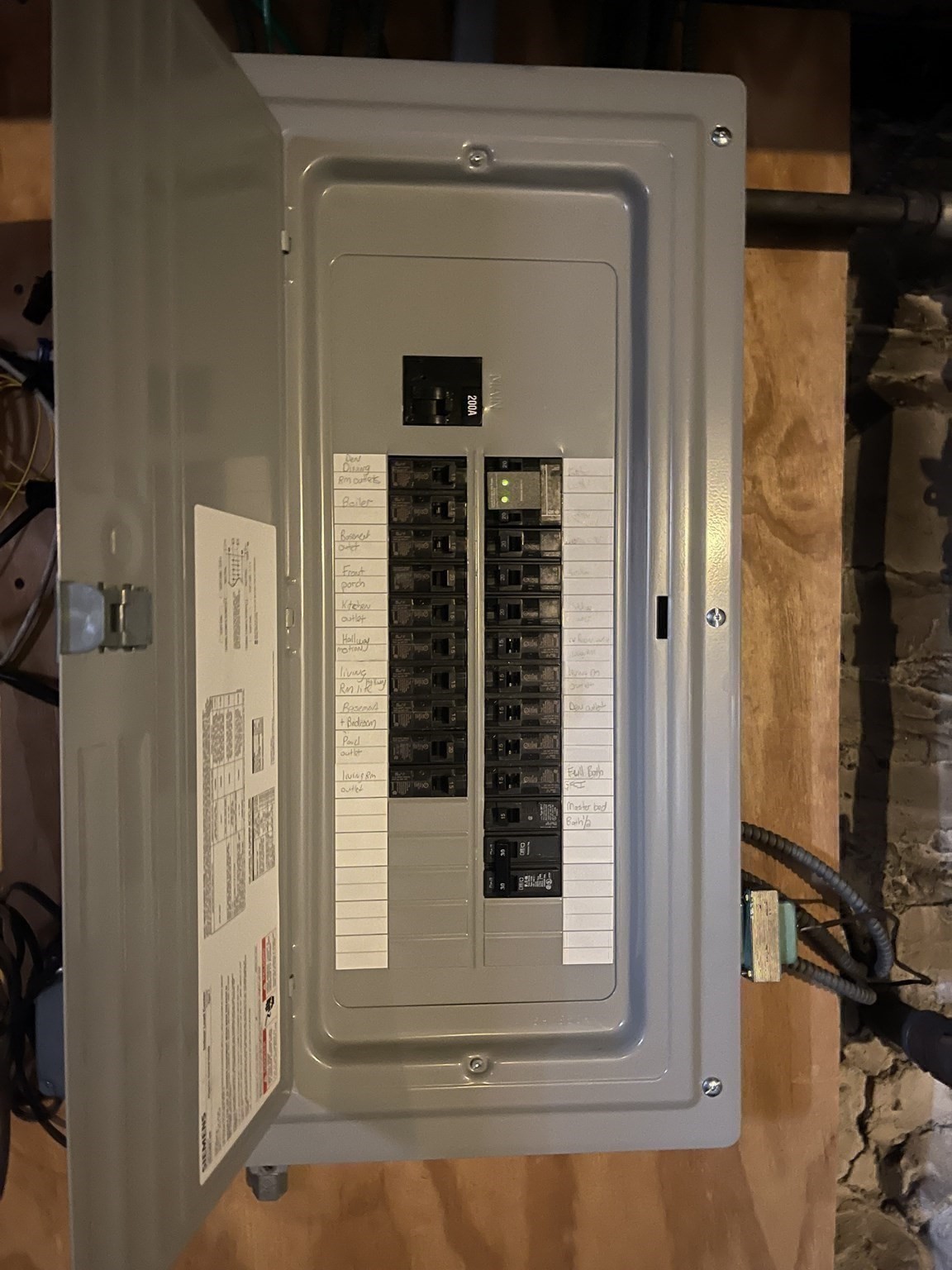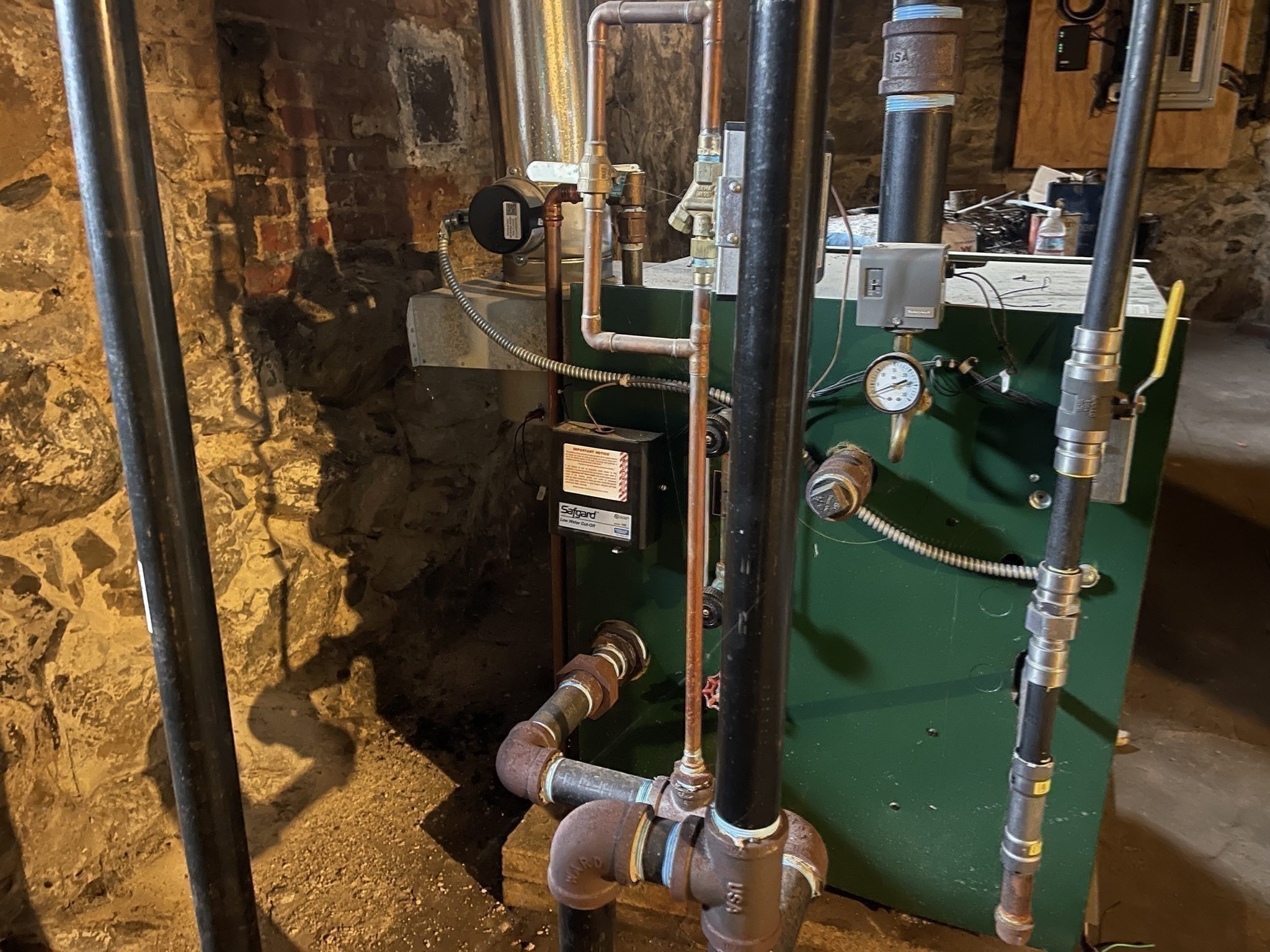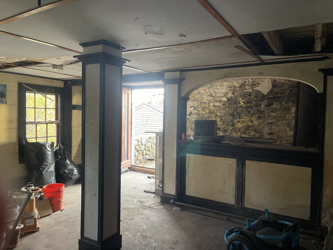Property Description
Property Overview
Property Details click or tap to expand
Kitchen, Dining, and Appliances
- Kitchen Level: First Floor
- Cabinets - Upgraded, Countertops - Stone/Granite/Solid, Exterior Access, Flooring - Stone/Ceramic Tile, Gas Stove, Recessed Lighting, Stainless Steel Appliances
- Dishwasher, Dryer - ENERGY STAR, Microwave, Range, Refrigerator - ENERGY STAR
- Dining Room Level: First Floor
- Dining Room Features: Crown Molding, Decorative Molding, Flooring - Hardwood, Lighting - Overhead, Lighting - Pendant
Bedrooms
- Bedrooms: 4
- Master Bedroom Level: Second Floor
- Master Bedroom Features: Closet - Walk-in, Decorative Molding, Flooring - Hardwood, Lighting - Overhead, Lighting - Pendant
- Bedroom 2 Level: Second Floor
- Master Bedroom Features: Decorative Molding, Flooring - Hardwood, Lighting - Overhead
- Bedroom 3 Level: Second Floor
- Master Bedroom Features: Decorative Molding, Flooring - Hardwood, Lighting - Overhead
Other Rooms
- Total Rooms: 10
- Living Room Level: First Floor
- Living Room Features: Crown Molding, Decorative Molding, Fireplace, Flooring - Hardwood, Lighting - Overhead, Lighting - Pendant
- Laundry Room Features: Full
Bathrooms
- Full Baths: 1
- Half Baths 2
Amenities
- Bike Path
- Golf Course
- Highway Access
- House of Worship
- Medical Facility
- Park
- Public School
- Public Transportation
- Shopping
- Walk/Jog Trails
Utilities
- Heating: Common, Heat Pump, Steam
- Heat Zones: 1
- Hot Water: Natural Gas
- Cooling: Individual, None
- Electric Info: 200 Amps
- Utility Connections: for Electric Dryer, for Gas Oven, for Gas Range
- Water: City/Town Water, Private
- Sewer: City/Town Sewer, Private
Garage & Parking
- Parking Features: 1-10 Spaces, Off-Street
- Parking Spaces: 6
Interior Features
- Square Feet: 2759
- Fireplaces: 1
- Interior Features: Internet Available - Fiber-Optic
- Accessability Features: Unknown
Construction
- Year Built: 1875
- Type: Detached
- Style: Floating Home, Low-Rise, Victorian
- Construction Type: Aluminum, Frame
- Foundation Info: Fieldstone
- Roof Material: Aluminum, Asphalt/Fiberglass Shingles
- UFFI: Unknown
- Flooring Type: Tile, Wood
- Lead Paint: Unknown
- Warranty: No
Exterior & Lot
- Lot Description: Wooded
- Exterior Features: Hot Tub/Spa, Porch
- Road Type: Public
Other Information
- MLS ID# 73306499
- Last Updated: 11/16/24
- HOA: No
- Reqd Own Association: Unknown
Property History click or tap to expand
| Date | Event | Price | Price/Sq Ft | Source |
|---|---|---|---|---|
| 11/16/2024 | Contingent | $599,900 | $217 | MLSPIN |
| 10/30/2024 | Active | $599,900 | $217 | MLSPIN |
| 10/26/2024 | New | $599,900 | $217 | MLSPIN |
Mortgage Calculator
Map & Resources
Tenney Grammar School
School
0.17mi
Presentation of Mary Acad
Private School, Grades: 9-12
0.24mi
Saint Basils Seminary
School
0.26mi
St. Monica Elementary School
Private School, Grades: K-8
0.27mi
Tenney Grammar School
Public Elementary School, Grades: PK-8
0.28mi
Presentation of Mary Academy
Private School, Grades: 9-12
0.28mi
St Monica Elementary
Private School, Grades: 1-8
0.29mi
Saint Monica Elementary School
Grades: 1-6
0.3mi
Bada Bing! Pizza
Pizzeria
0.38mi
Wah Sang
Chinese Restaurant
0.39mi
Noble Family Adoption Center
Animal Shelter. Dog, Cat, Bird, Rabbit
0.62mi
Holy Family Hospital
Hospital
0.54mi
Methuen Fire Department
Fire Station
0.5mi
Lawrence Fire Department
Fire Station
1.14mi
Methuen Police Department
Local Police
0.42mi
Methuen Memorial Music Hall
Theatre
0.41mi
Methuen Historical Society
Museum
0.1mi
Nevins Bird Sanctuary
Municipal Park
0.49mi
Conservation Land
Nature Reserve
0.64mi
Conservation Land
Nature Reserve
0.77mi
Conservation Land
Nature Reserve
0.83mi
Tenney Estate Park
Park
0.05mi
Spicket Falls River Walk Park
Park
0.35mi
Chelmsford St Playground
Municipal Park
0.64mi
Tenney St Playground
Municipal Park
0.65mi
Enterprise Bank
Bank
0.32mi
Methuen Co-operative Bank
Bank
0.35mi
BP
Gas Station
0.56mi
Nevins Memorial Library
Library
0.31mi
Seller's Representative: Julie Ann Holmes, Holmes Realty Enterprise
MLS ID#: 73306499
© 2024 MLS Property Information Network, Inc.. All rights reserved.
The property listing data and information set forth herein were provided to MLS Property Information Network, Inc. from third party sources, including sellers, lessors and public records, and were compiled by MLS Property Information Network, Inc. The property listing data and information are for the personal, non commercial use of consumers having a good faith interest in purchasing or leasing listed properties of the type displayed to them and may not be used for any purpose other than to identify prospective properties which such consumers may have a good faith interest in purchasing or leasing. MLS Property Information Network, Inc. and its subscribers disclaim any and all representations and warranties as to the accuracy of the property listing data and information set forth herein.
MLS PIN data last updated at 2024-11-16 15:10:00



