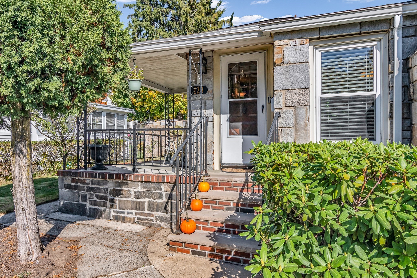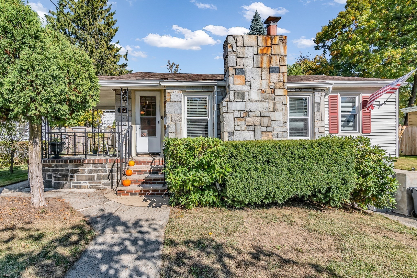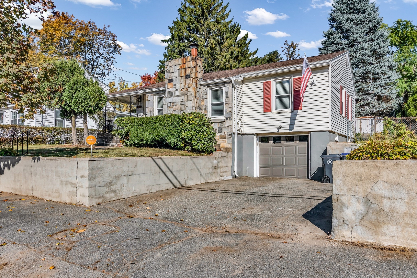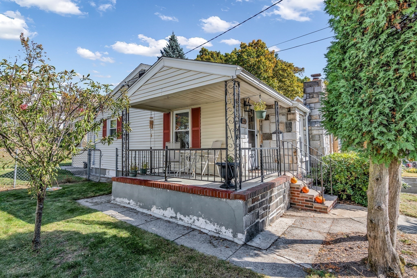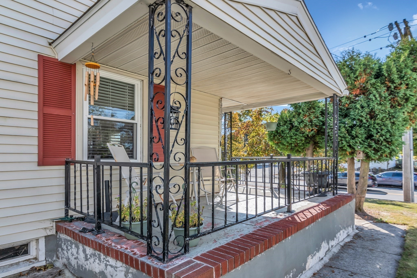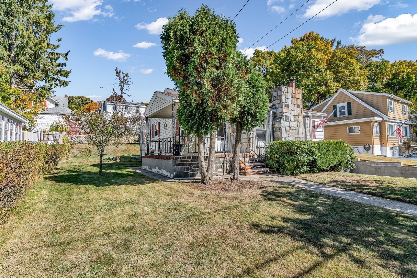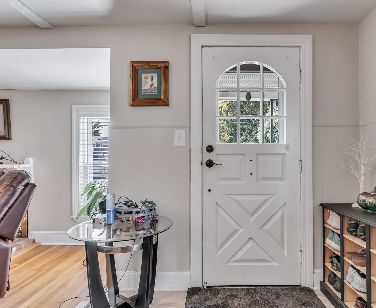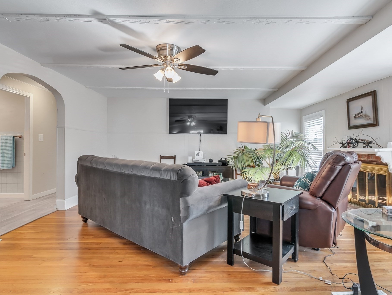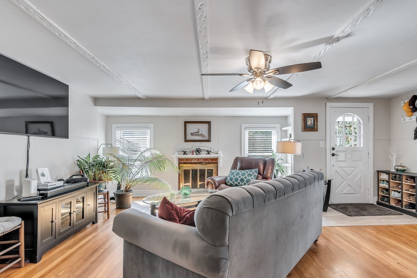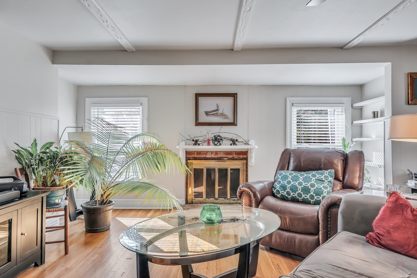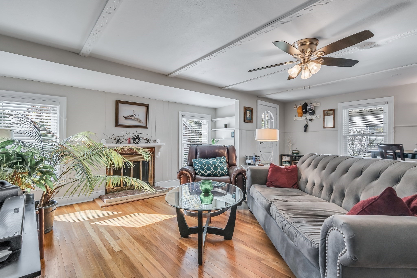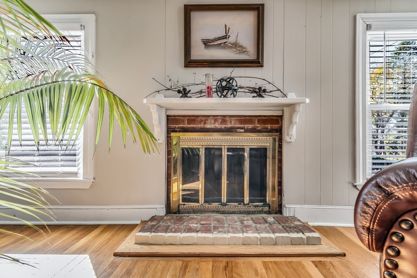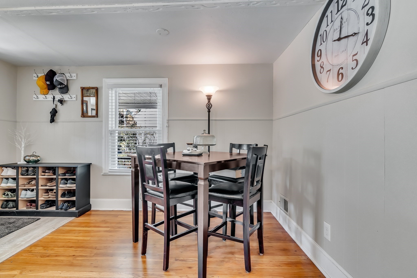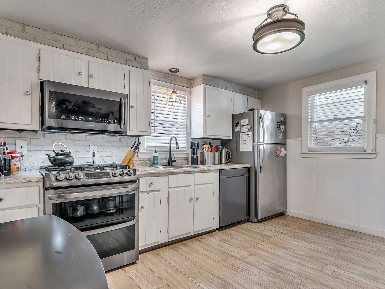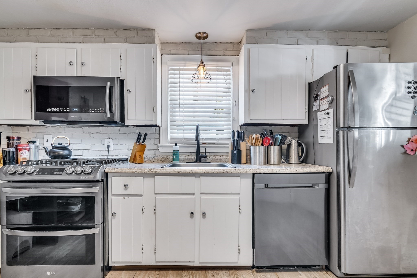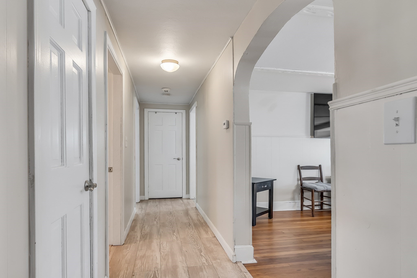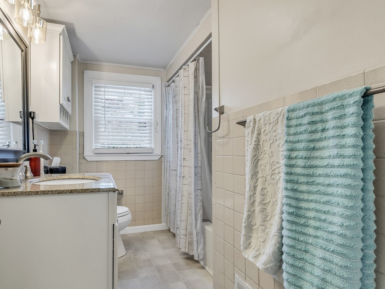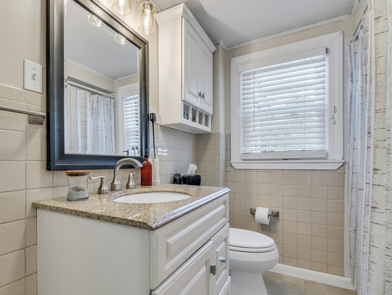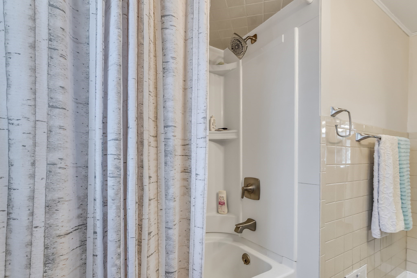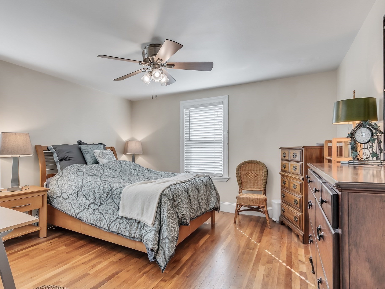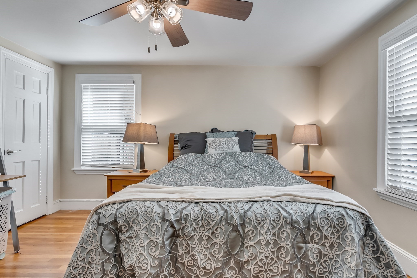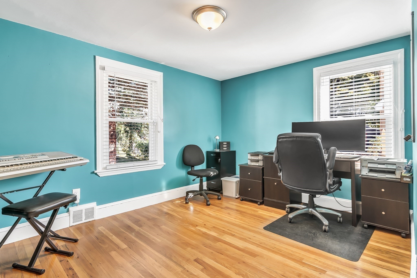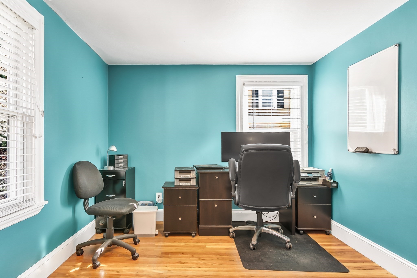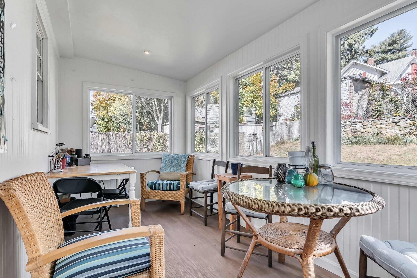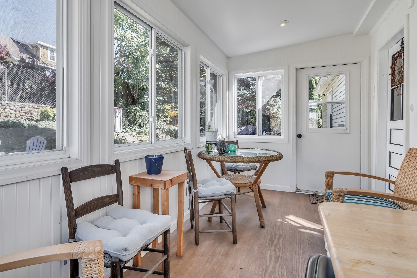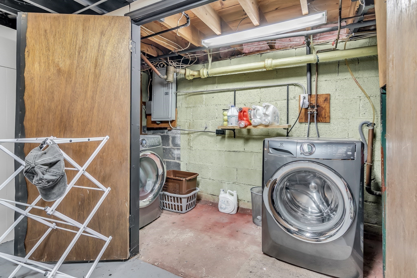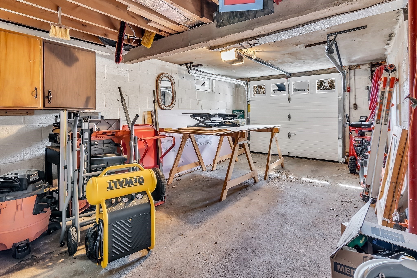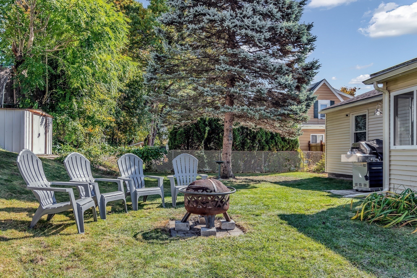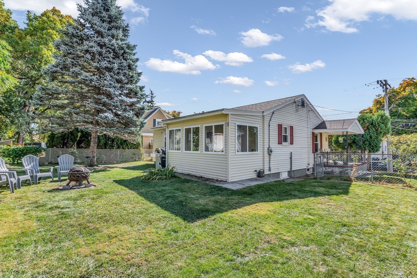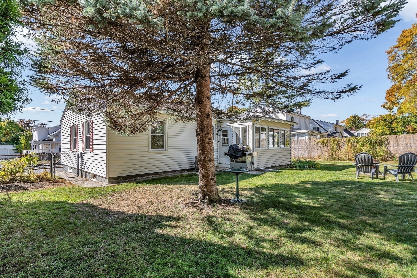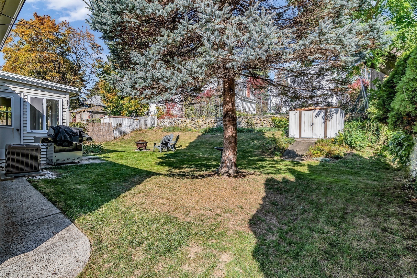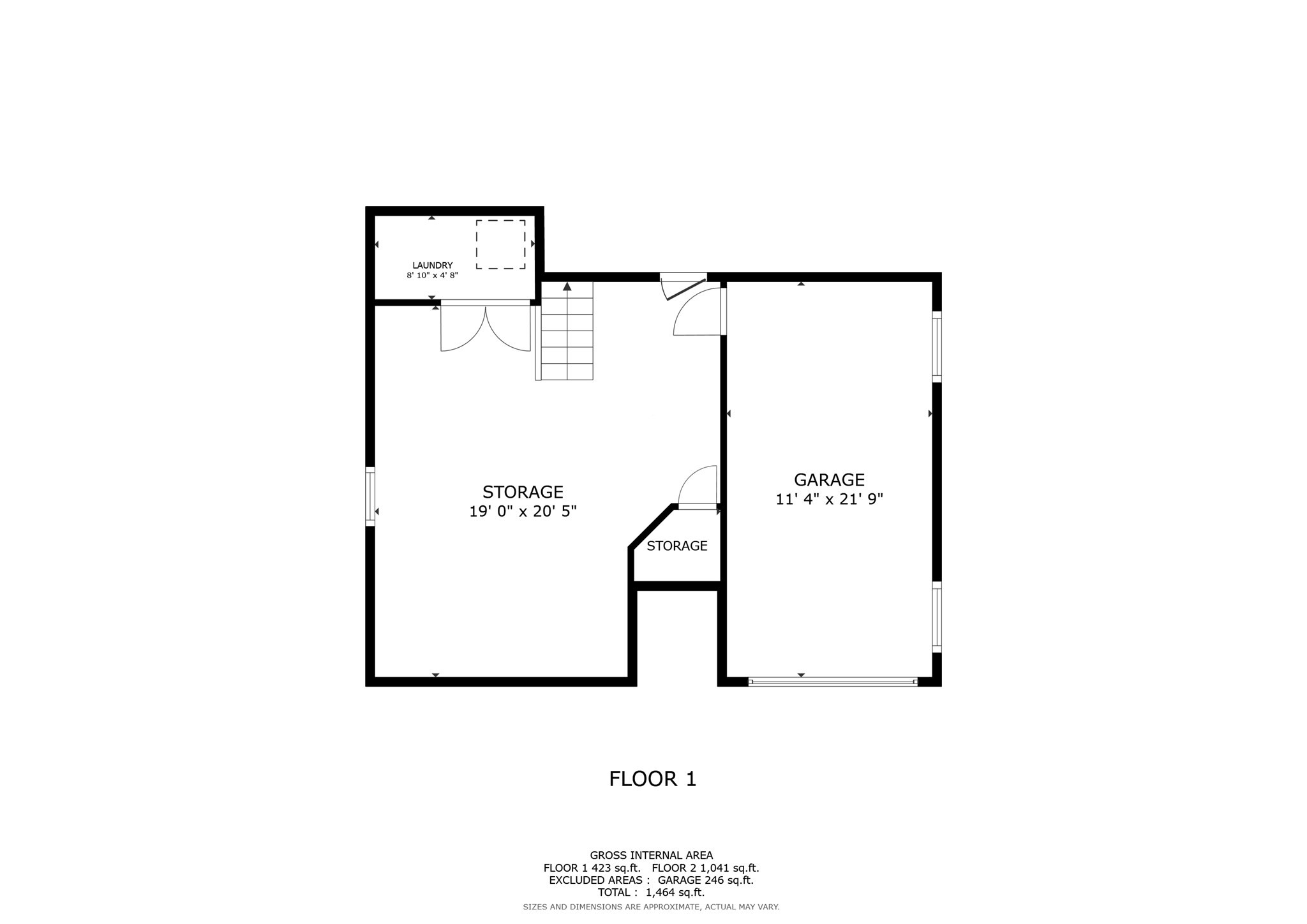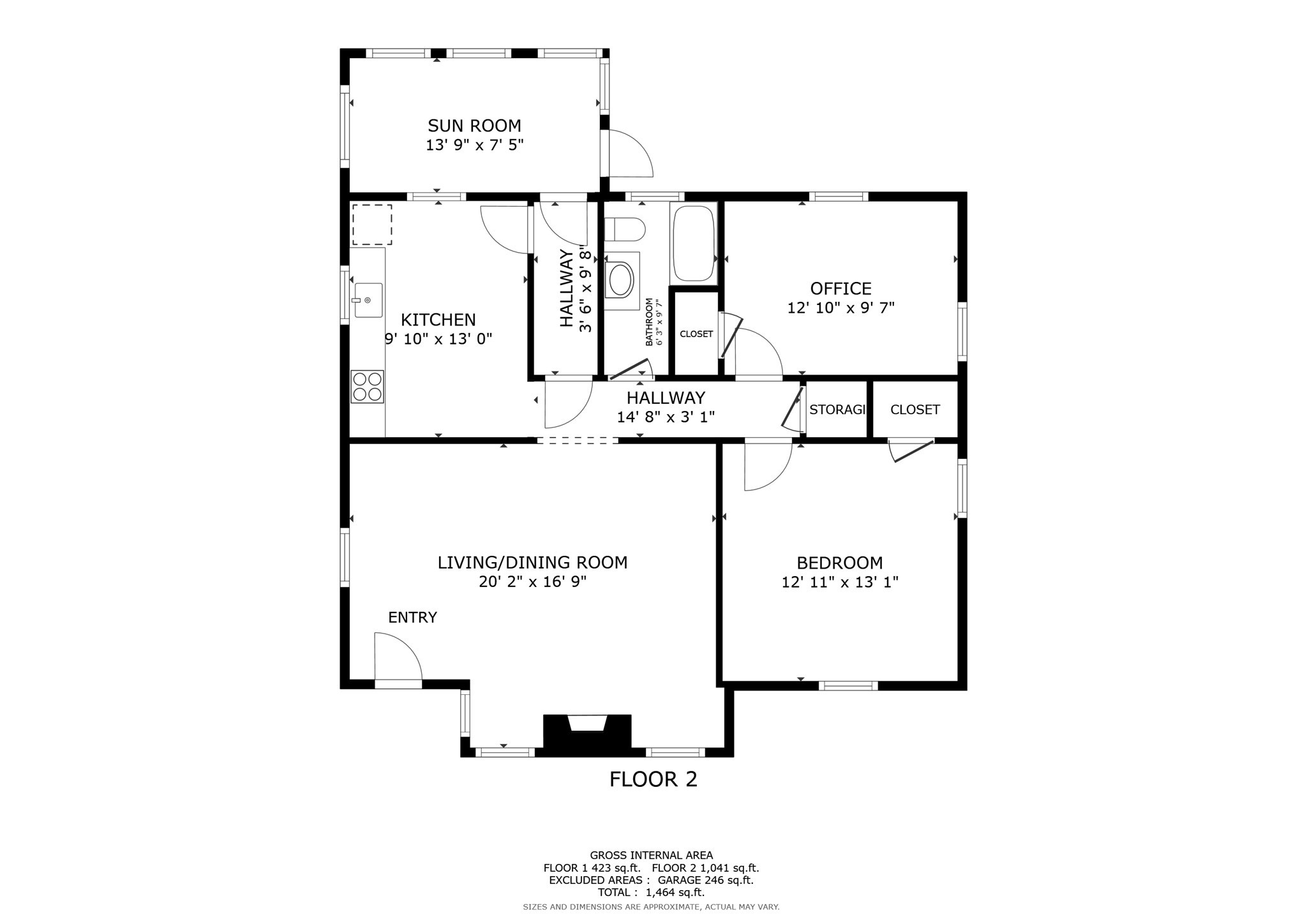Property Description
Property Overview
Property Details click or tap to expand
Kitchen, Dining, and Appliances
- Kitchen Dimensions: 9'10"X13
- Flooring - Laminate, Gas Stove, High Speed Internet Hookup, Lighting - Overhead, Lighting - Pendant, Stainless Steel Appliances
- Washer Hookup
Bedrooms
- Bedrooms: 2
- Master Bedroom Dimensions: 13X13
- Master Bedroom Features: Cable Hookup, Ceiling Fan(s), Closet, Flooring - Hardwood, High Speed Internet Hookup, Lighting - Overhead
- Bedroom 2 Dimensions: 12'10"X9'7"
- Master Bedroom Features: Cable Hookup, Closet, Flooring - Hardwood, High Speed Internet Hookup, Lighting - Overhead
Other Rooms
- Total Rooms: 5
- Living Room Dimensions: 20'2"X16'9"
- Living Room Features: Archway, Cable Hookup, Ceiling Fan(s), Exterior Access, Fireplace, Flooring - Hardwood, High Speed Internet Hookup, Lighting - Overhead
- Laundry Room Features: Concrete Floor, Full, Garage Access, Interior Access
Bathrooms
- Full Baths: 1
- Bathroom 1 Dimensions: 6'3"X9'7"
- Bathroom 1 Features: Bathroom - Full, Bathroom - With Tub & Shower, Ceiling Fan(s), Countertops - Stone/Granite/Solid, Flooring - Vinyl, Lighting - Sconce
Amenities
- Golf Course
- Highway Access
- House of Worship
- Laundromat
- Medical Facility
- Park
- Public School
- Public Transportation
- Shopping
Utilities
- Heating: Forced Air, Gas, Hot Air Gravity, Oil, Unit Control
- Hot Water: Natural Gas
- Cooling: Central Air
- Energy Features: Insulated Doors, Insulated Windows
- Utility Connections: for Electric Dryer, for Gas Oven, for Gas Range
- Water: City/Town Water, Private
- Sewer: City/Town Sewer, Private
Garage & Parking
- Garage Parking: Under
- Garage Spaces: 1
- Parking Features: 1-10 Spaces, Detached, Off-Street, Paved Driveway, Tandem
- Parking Spaces: 2
Interior Features
- Square Feet: 1626
- Fireplaces: 1
- Interior Features: Cable Available, Internet Available - Fiber-Optic
- Accessability Features: Unknown
Construction
- Year Built: 1950
- Type: Detached
- Style: Half-Duplex, Ranch, W/ Addition
- Construction Type: Aluminum, Frame
- Foundation Info: Poured Concrete
- Roof Material: Aluminum, Asphalt/Fiberglass Shingles
- Flooring Type: Concrete, Hardwood, Laminate, Vinyl, Wood Laminate
- Lead Paint: Unknown
- Warranty: No
Exterior & Lot
- Lot Description: Fenced/Enclosed
- Exterior Features: Fenced Yard, Gutters, Porch, Screens, Storage Shed
- Road Type: Public, Publicly Maint., Sidewalk
Other Information
- MLS ID# 73307666
- Last Updated: 11/15/24
- HOA: No
- Reqd Own Association: Unknown
- Terms: Contract for Deed, Rent w/Option
Property History click or tap to expand
| Date | Event | Price | Price/Sq Ft | Source |
|---|---|---|---|---|
| 11/15/2024 | Contingent | $459,000 | $282 | MLSPIN |
| 11/03/2024 | Active | $459,000 | $282 | MLSPIN |
| 10/30/2024 | New | $459,000 | $282 | MLSPIN |
Mortgage Calculator
Map & Resources
Presentation of Mary Academy
Private School, Grades: 9-12
0.18mi
Presentation of Mary Acad
Private School, Grades: 9-12
0.24mi
Saint Basils Seminary
School
0.25mi
Tenney Grammar School
School
0.25mi
Saint Monica Elementary School
Grades: 1-6
0.31mi
St Monica Elementary
Private School, Grades: 1-8
0.33mi
St. Monica Elementary School
Private School, Grades: K-8
0.33mi
Corliss Schools
School
0.35mi
Bada Bing! Pizza
Pizzeria
0.6mi
Wah Sang
Chinese Restaurant
0.62mi
Pekin Garden
Chinese Restaurant
0.67mi
Big-N-Beefy
Restaurant
0.85mi
Holy Family Hospital
Hospital
0.31mi
Methuen Police Department
Local Police
0.78mi
Methuen Fire Department
Fire Station
0.66mi
Lawrence Fire Department
Fire Station
0.69mi
Methuen Memorial Music Hall
Theatre
0.38mi
Methuen Historical Society
Museum
0.43mi
Conservation Land
Nature Reserve
0.68mi
Conservation Land
Nature Reserve
0.77mi
Nevins Bird Sanctuary
Municipal Park
0.85mi
Chelmsford St Playground
Municipal Park
0.18mi
Tenney St Playground
Municipal Park
0.21mi
Tenney Estate Park
Park
0.27mi
Howard Playstead
Park
0.36mi
Spicket Falls River Walk Park
Park
0.51mi
Nevins Memorial Library
Library
0.67mi
Methuen Co-operative Bank
Bank
0.4mi
Enterprise Bank
Bank
0.43mi
Santander
Bank
0.66mi
Speedway
Gas Station
0.57mi
Haffner's Gasoline
Gas Station
0.67mi
BP
Gas Station
0.7mi
Speedway
Convenience
0.56mi
Constanza Market
Supermarket
0.71mi
Mello's Supermarket
Supermarket
0.87mi
Walgreens
Pharmacy
0.91mi
Seller's Representative: DNA Realty Group, Keller Williams Realty
MLS ID#: 73307666
© 2024 MLS Property Information Network, Inc.. All rights reserved.
The property listing data and information set forth herein were provided to MLS Property Information Network, Inc. from third party sources, including sellers, lessors and public records, and were compiled by MLS Property Information Network, Inc. The property listing data and information are for the personal, non commercial use of consumers having a good faith interest in purchasing or leasing listed properties of the type displayed to them and may not be used for any purpose other than to identify prospective properties which such consumers may have a good faith interest in purchasing or leasing. MLS Property Information Network, Inc. and its subscribers disclaim any and all representations and warranties as to the accuracy of the property listing data and information set forth herein.
MLS PIN data last updated at 2024-11-15 10:35:00



