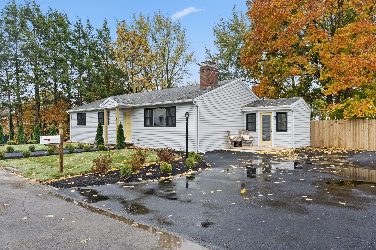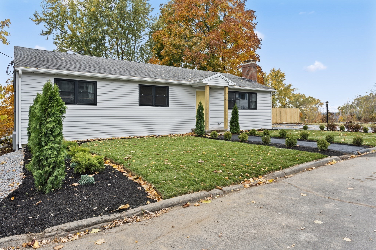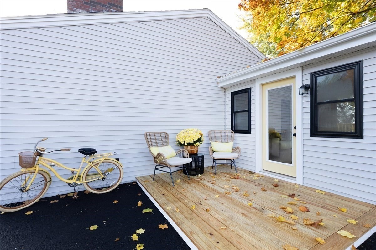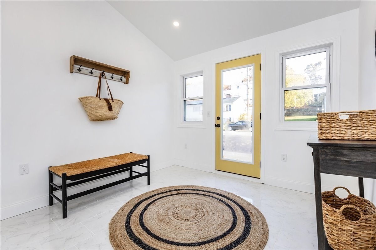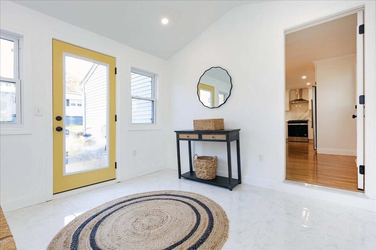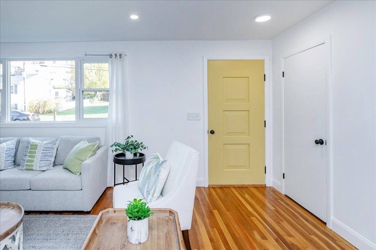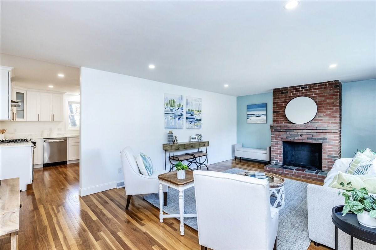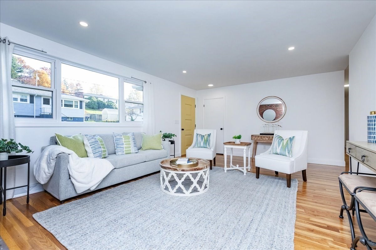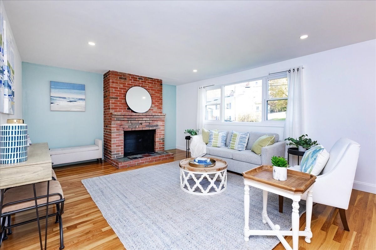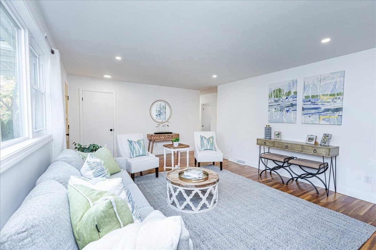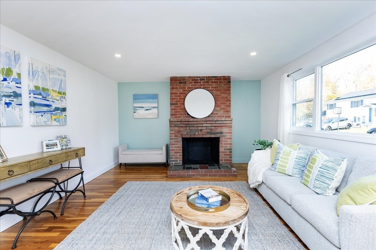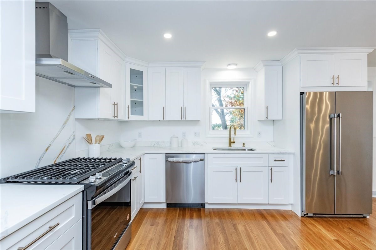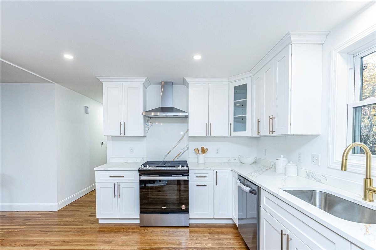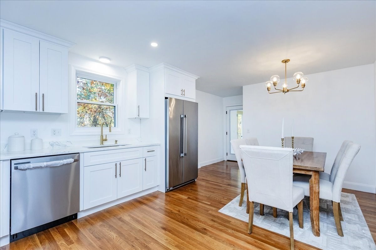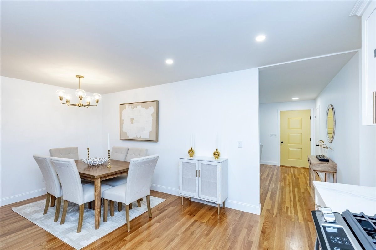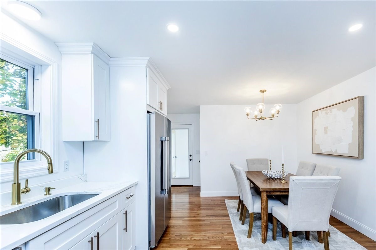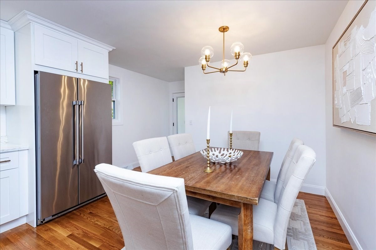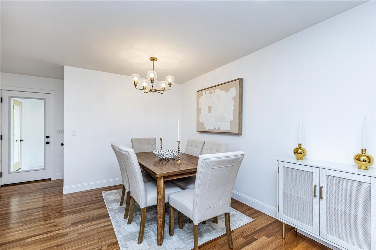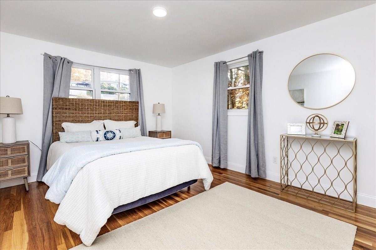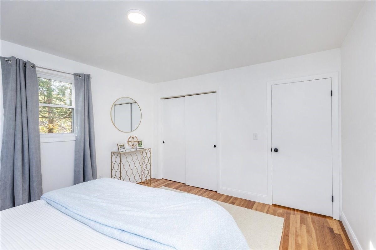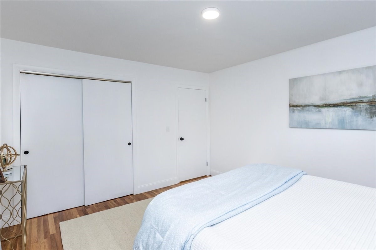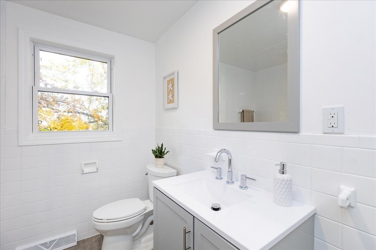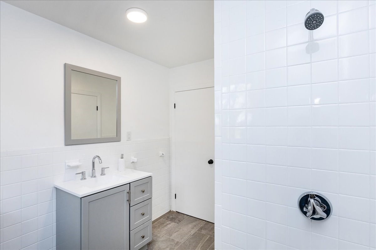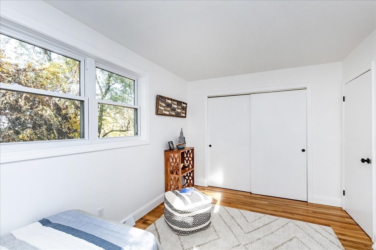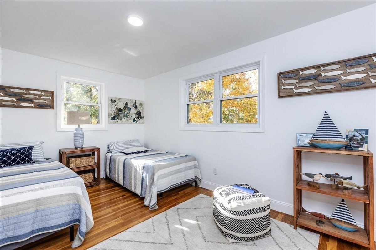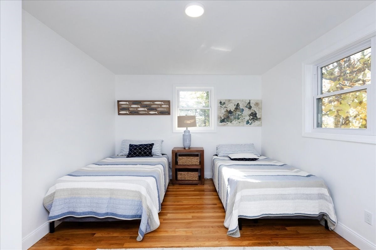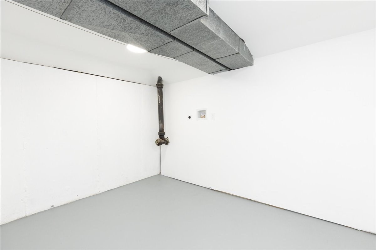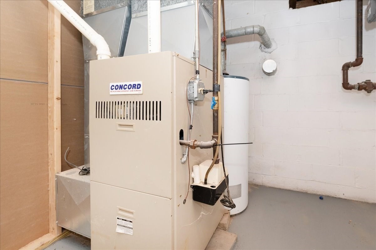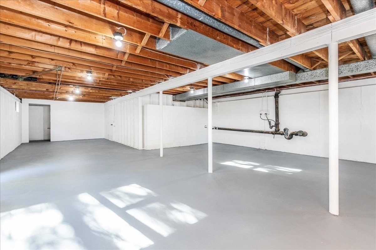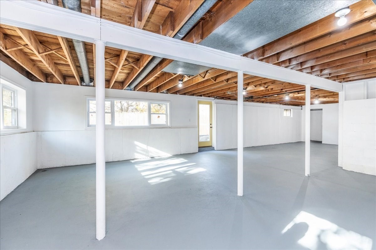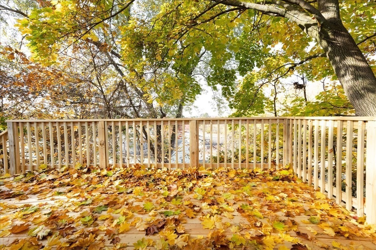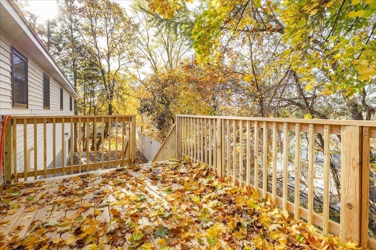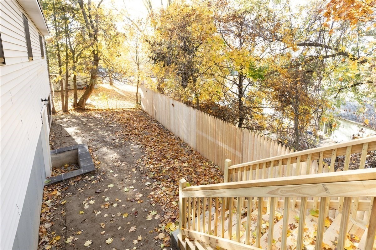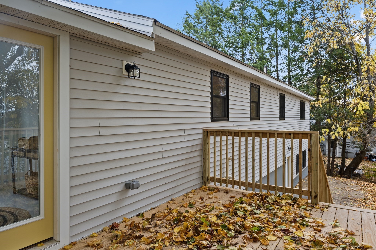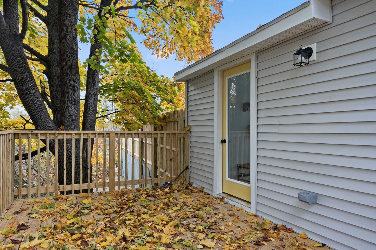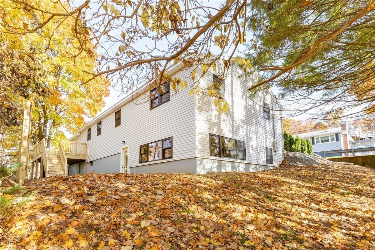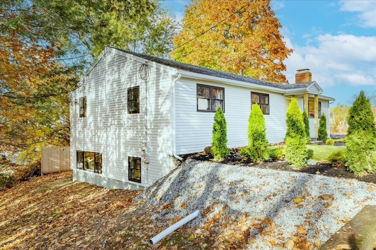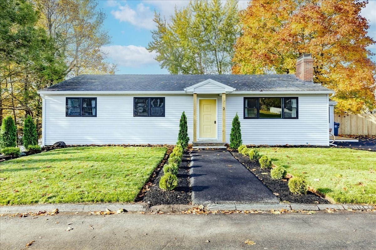Property Overview
Property Details click or tap to expand
Kitchen, Dining, and Appliances
- Cabinets - Upgraded, Countertops - Stone/Granite/Solid, Crown Molding, Dining Area, Flooring - Hardwood, Pantry, Recessed Lighting, Remodeled
- Dishwasher, Microwave, Range, Refrigerator
- Dining Room Features: Flooring - Hardwood, Lighting - Pendant, Remodeled
Bedrooms
- Bedrooms: 3
- Master Bedroom Level: First Floor
- Master Bedroom Features: Closet, Flooring - Hardwood, Recessed Lighting
- Bedroom 2 Level: First Floor
- Master Bedroom Features: Closet, Flooring - Hardwood, Recessed Lighting
- Bedroom 3 Level: First Floor
- Master Bedroom Features: Closet, Flooring - Hardwood, Recessed Lighting
Other Rooms
- Total Rooms: 5
- Living Room Features: Closet, Fireplace, Flooring - Hardwood, Recessed Lighting, Remodeled
- Laundry Room Features: Concrete Floor, Full, Partially Finished, Walk Out
Bathrooms
- Full Baths: 1
- Bathroom 1 Level: First Floor
- Bathroom 1 Features: Bathroom - Full, Bathroom - With Tub & Shower, Closet - Linen, Flooring - Stone/Ceramic Tile
Amenities
- Golf Course
- Public School
- Shopping
Utilities
- Heating: Forced Air, Gas, Hot Air Gravity, Oil, Unit Control
- Heat Zones: 1
- Hot Water: Natural Gas
- Cooling: Individual, None
- Electric Info: 200 Amps, Circuit Breakers, Underground
- Energy Features: Insulated Doors, Insulated Windows
- Utility Connections: for Gas Range
- Water: City/Town Water, Private
- Sewer: City/Town Sewer, Private
Garage & Parking
- Parking Features: 1-10 Spaces, Off-Street, Paved Driveway
- Parking Spaces: 2
Interior Features
- Square Feet: 1248
- Fireplaces: 1
- Accessability Features: Unknown
Construction
- Year Built: 1963
- Type: Detached
- Style: Half-Duplex, Ranch, W/ Addition
- Construction Type: Aluminum, Frame
- Foundation Info: Poured Concrete
- Roof Material: Aluminum, Asphalt/Fiberglass Shingles
- Flooring Type: Hardwood, Tile
- Lead Paint: Unknown
- Warranty: No
Exterior & Lot
- Lot Description: Easements, Gentle Slope
- Exterior Features: Deck, Fenced Yard, Gutters, Patio, Porch, Screens
- Road Type: Paved, Public, Publicly Maint.
Other Information
- MLS ID# 73308033
- Last Updated: 12/26/24
- HOA: No
- Reqd Own Association: Unknown
Property History click or tap to expand
| Date | Event | Price | Price/Sq Ft | Source |
|---|---|---|---|---|
| 12/04/2024 | Under Agreement | $579,900 | $465 | MLSPIN |
| 11/20/2024 | Contingent | $579,900 | $465 | MLSPIN |
| 11/03/2024 | Active | $579,900 | $465 | MLSPIN |
| 10/30/2024 | New | $579,900 | $465 | MLSPIN |
| 07/31/2024 | Sold | $400,000 | $321 | MLSPIN |
| 07/12/2024 | Under Agreement | $349,724 | $280 | MLSPIN |
| 07/08/2024 | New | $349,724 | $280 | MLSPIN |
Map & Resources
Comprehensive Grammar School
School
0.08mi
Comprehensive Grammar School
Public Elementary School, Grades: PK-8
0.27mi
Jersey Mike's Subs
Sandwich (Fast Food)
0.71mi
Tropical Smoothie Cafe
Juice (Fast Food)
0.74mi
Not Your Average Joes
Pizza & Burger & American & Sandwich & Salad Restaurant
0.78mi
Chuck E. Cheese
Pizzeria
0.82mi
Methuen Fire Department
Fire Station
0.71mi
Holy Family Hospital
Hospital
1.19mi
Northeast Rehabilitation Center
Hospital
1.22mi
AMC Methuen 20
Cinema
0.71mi
Planet Fitness
Fitness Centre
0.67mi
Orangetheory Fitness
Fitness Centre
0.68mi
Conservation Land
Nature Reserve
0.62mi
Conservation Land
Nature Reserve
0.64mi
Conservation Land
Nature Reserve
0.77mi
Conservation Land
Nature Reserve
0.87mi
Olympic Village Land
Nature Reserve
0.89mi
Sable Run
Nature Reserve
0.91mi
Conservation Land
Nature Reserve
0.92mi
Merrimack Valley Golf Club
Golf Course
0.3mi
Santander
Bank
0.85mi
TD Bank
Bank
0.89mi
Styles Unlimited
Hairdresser
0.17mi
Supercuts
Hairdresser
0.73mi
Aspen Dental
Dentist
0.71mi
Pearle Vision
Optician
0.8mi
Shell
Gas Station
0.52mi
Walmart
Department Store
0.47mi
Target
Department Store
0.75mi
Marshalls
Department Store
0.91mi
The Loop
Mall
0.7mi
The Loop
Mall
0.86mi
Howe Street Superette
Convenience
0.14mi
Market Basket
Supermarket
0.47mi
Seller's Representative: Team Zingales, Team Zingales Realty, LLC
MLS ID#: 73308033
© 2024 MLS Property Information Network, Inc.. All rights reserved.
The property listing data and information set forth herein were provided to MLS Property Information Network, Inc. from third party sources, including sellers, lessors and public records, and were compiled by MLS Property Information Network, Inc. The property listing data and information are for the personal, non commercial use of consumers having a good faith interest in purchasing or leasing listed properties of the type displayed to them and may not be used for any purpose other than to identify prospective properties which such consumers may have a good faith interest in purchasing or leasing. MLS Property Information Network, Inc. and its subscribers disclaim any and all representations and warranties as to the accuracy of the property listing data and information set forth herein.
MLS PIN data last updated at 2024-12-26 11:25:00



