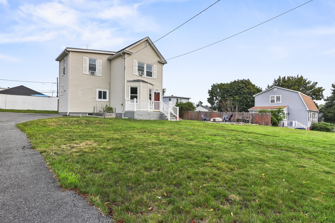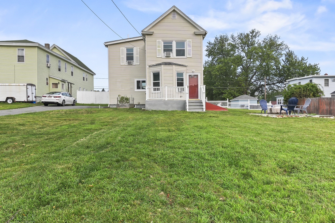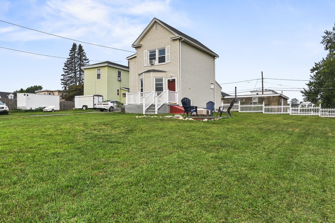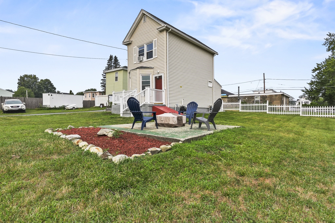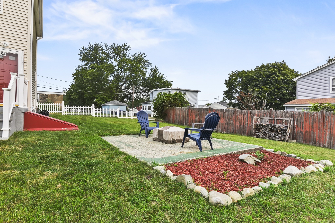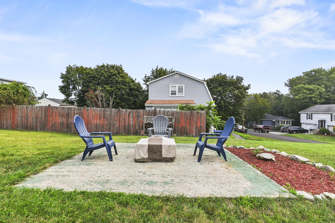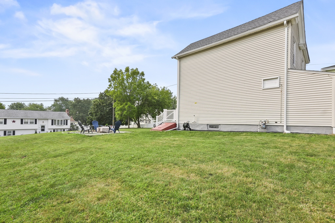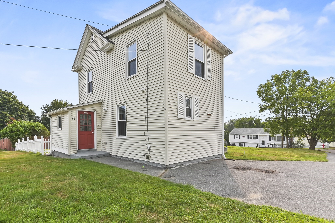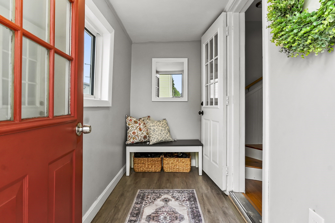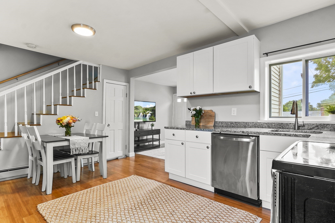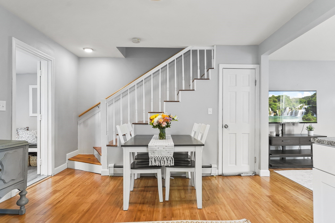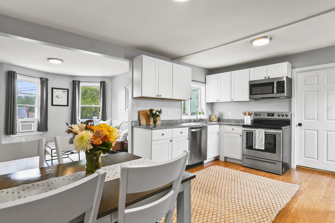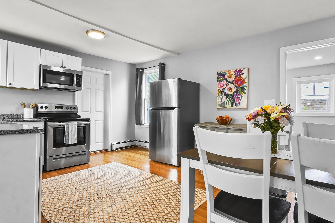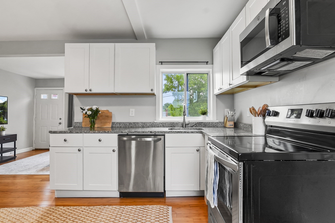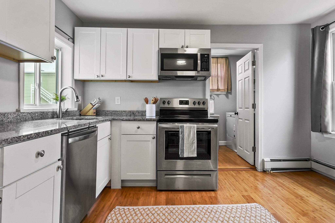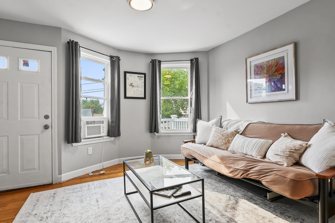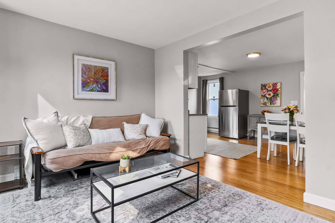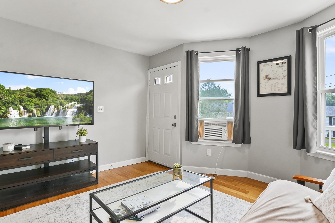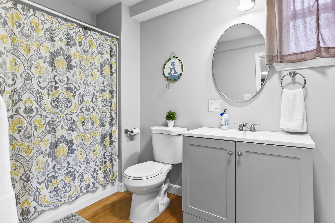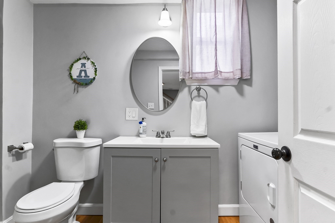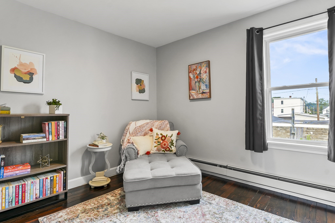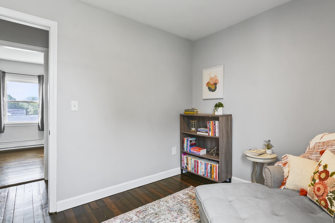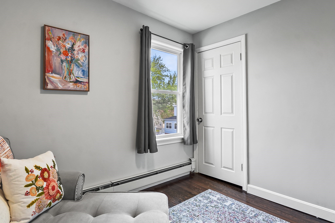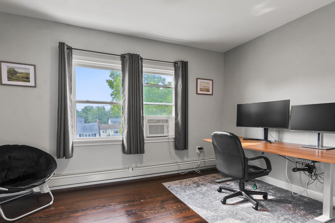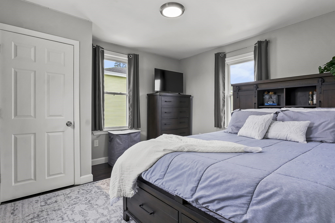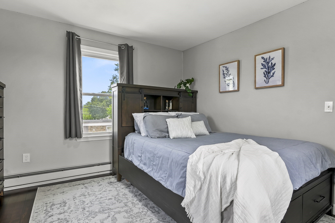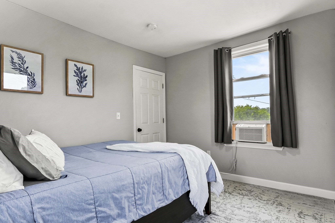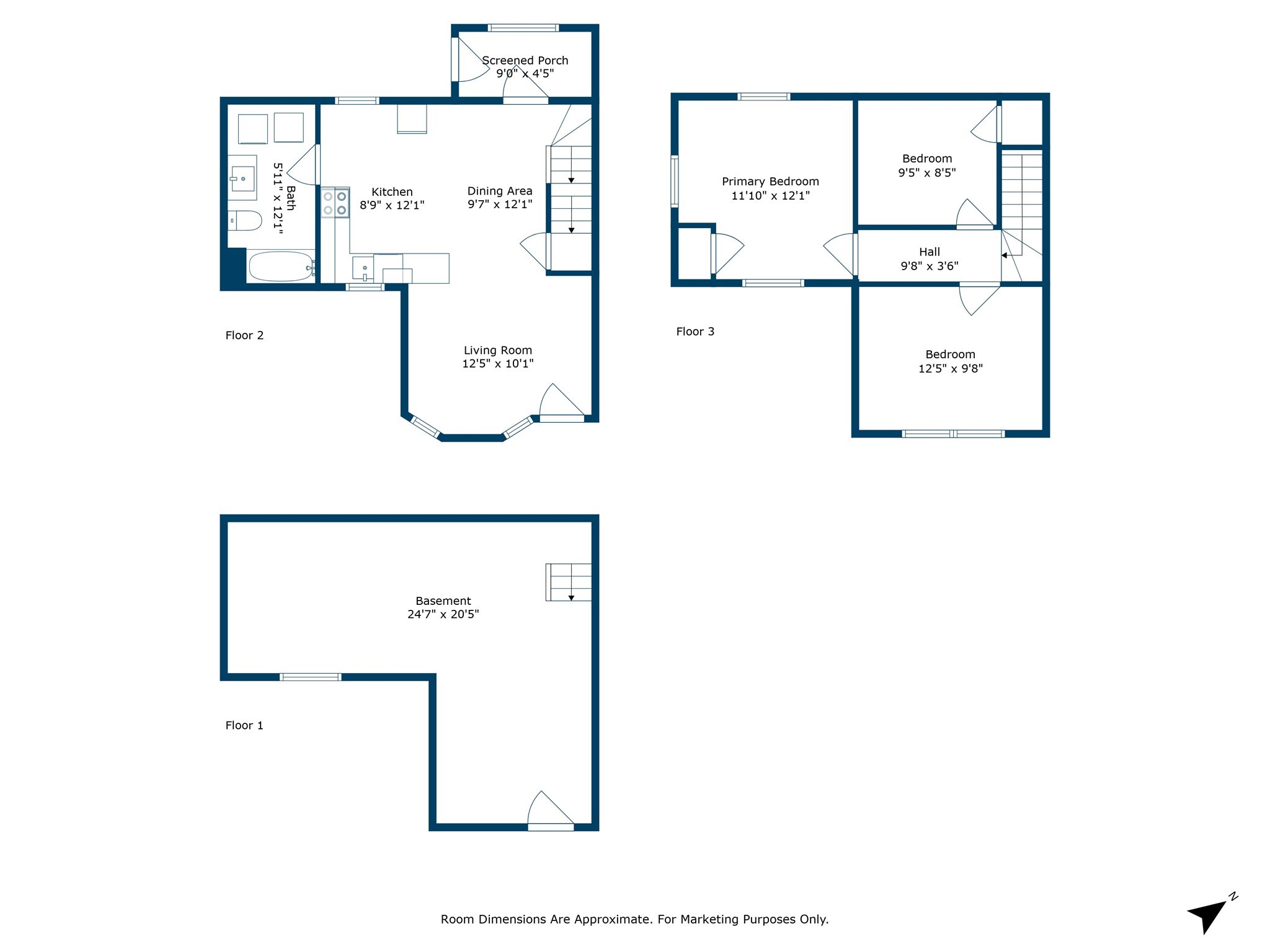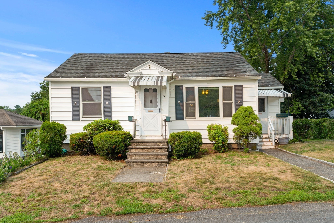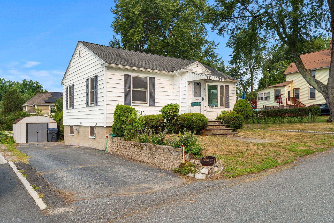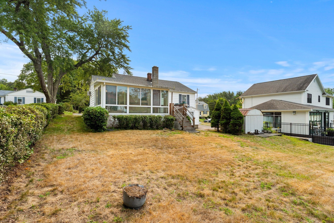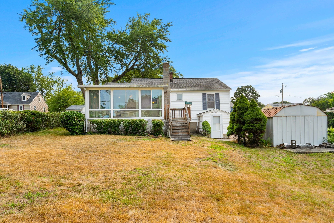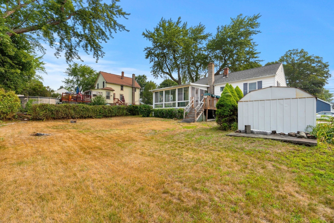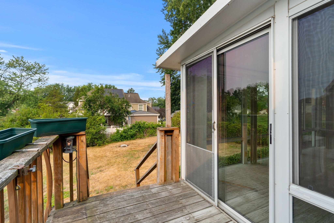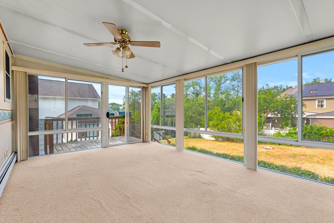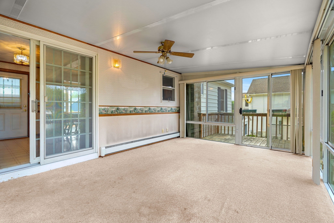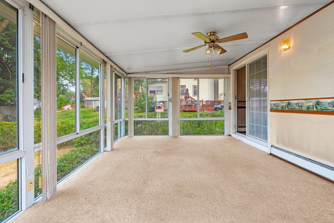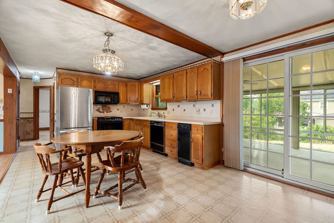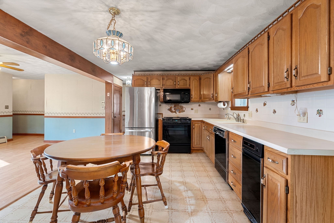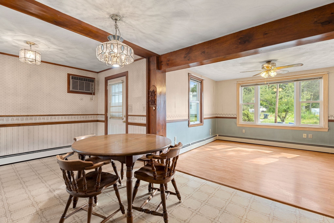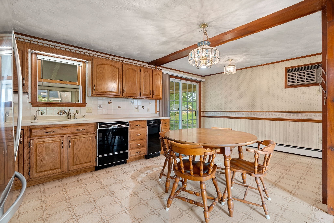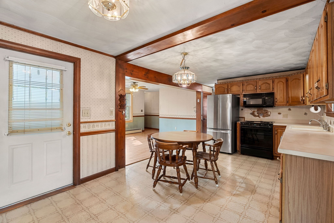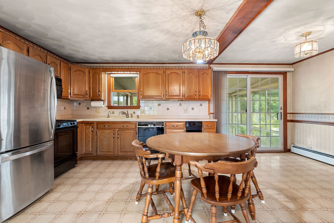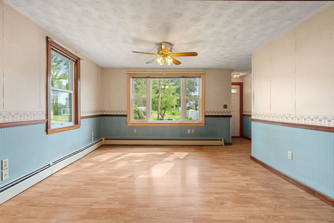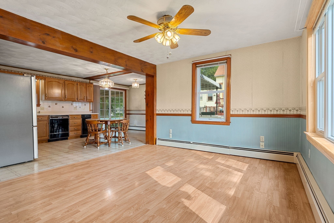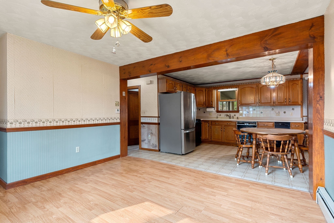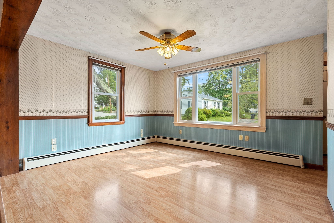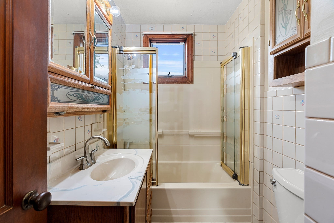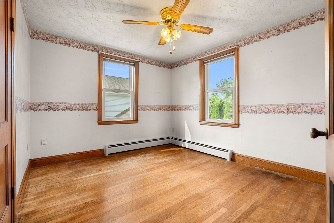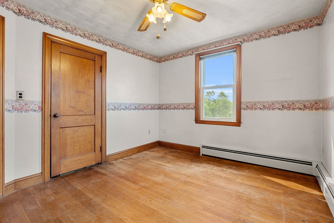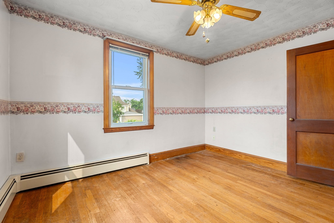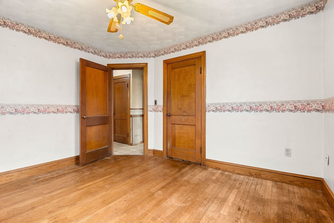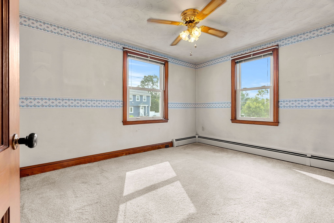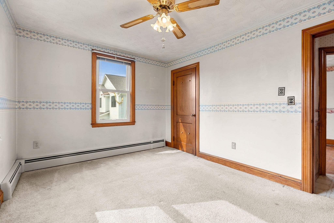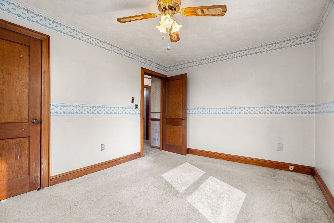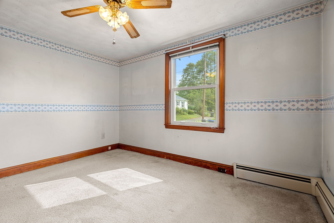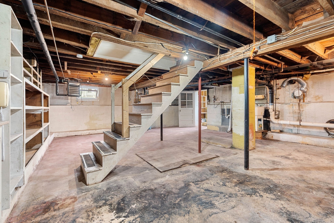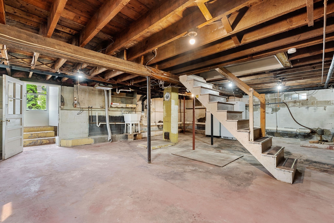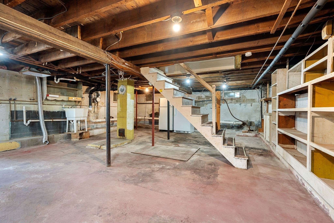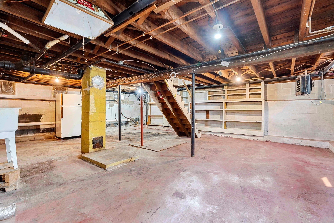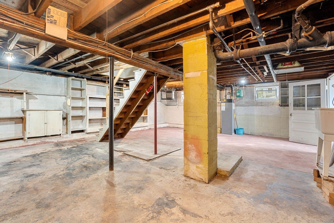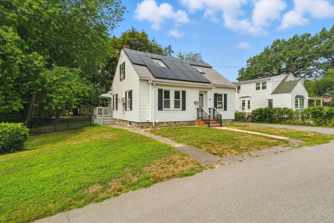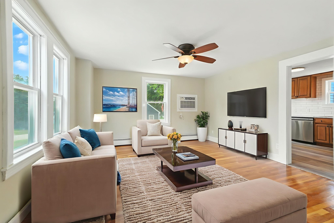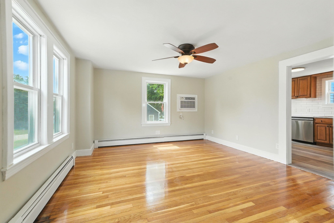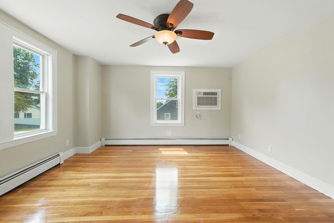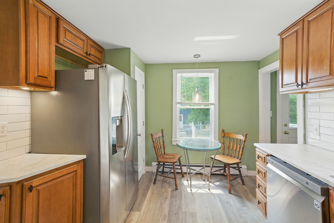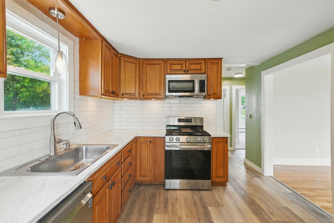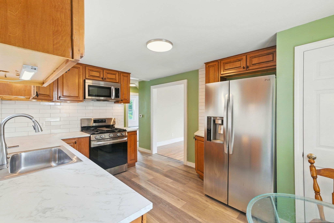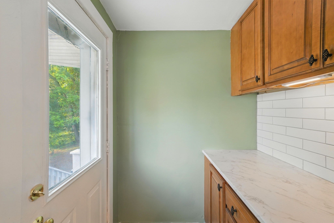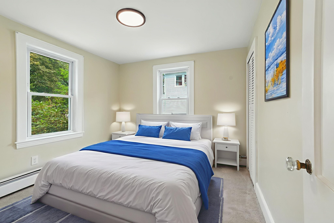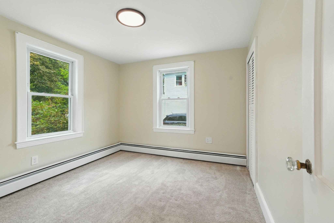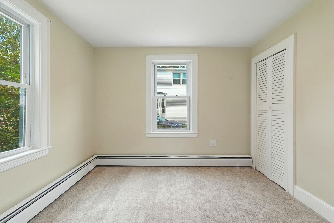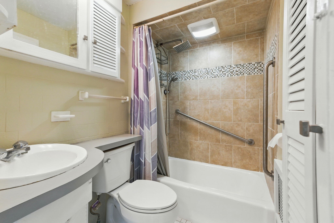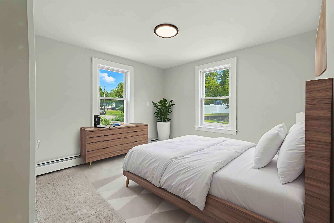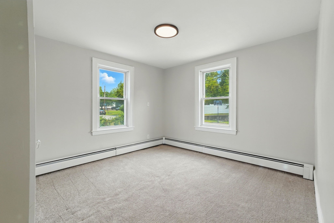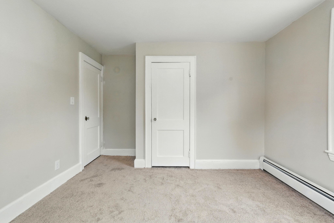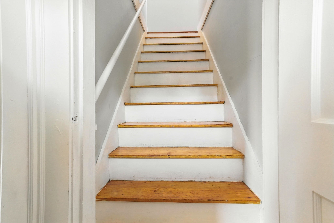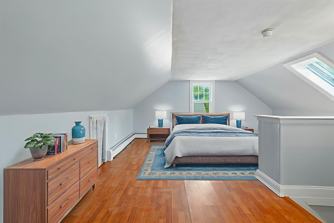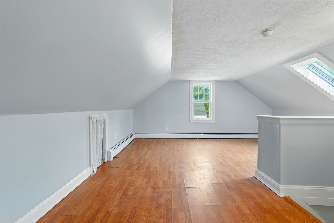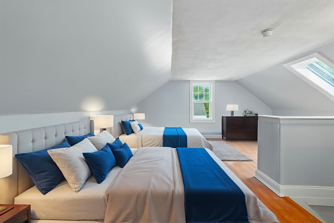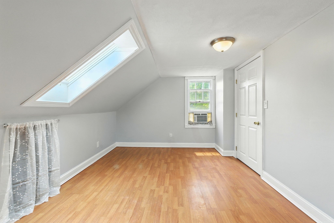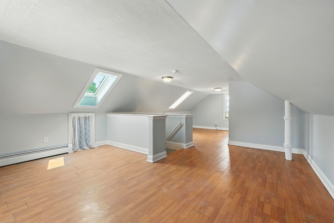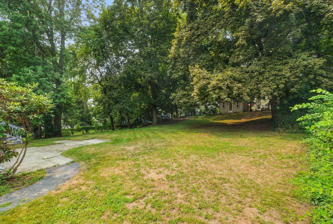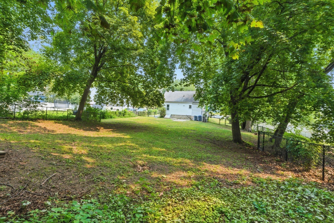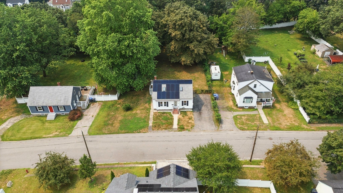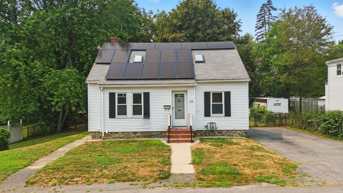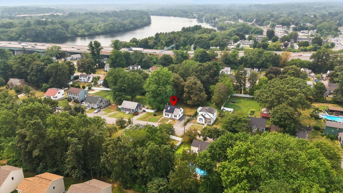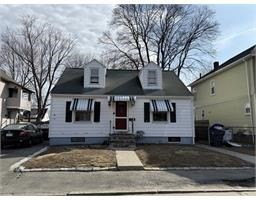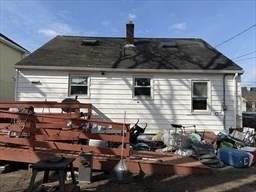
Property Overview
Property Details click or tap to expand
Kitchen, Dining, and Appliances
- Kitchen Dimensions: 8'8"X11'7"
- Kitchen Level: First Floor
- Flooring - Laminate, Recessed Lighting
- Range, Refrigerator
- Dining Room Dimensions: 12'3"X11'10"
- Dining Room Level: First Floor
- Dining Room Features: Flooring - Hardwood, Recessed Lighting
Bedrooms
- Bedrooms: 3
- Master Bedroom Dimensions: 14'11"X11'8"
- Master Bedroom Level: Second Floor
- Master Bedroom Features: Ceiling Fan(s), Closet, Flooring - Hardwood
- Bedroom 2 Dimensions: 10'3"X13'3"
- Bedroom 2 Level: Second Floor
- Master Bedroom Features: Closet, Flooring - Hardwood, Lighting - Overhead
- Bedroom 3 Dimensions: 12'9"X9'10"
- Bedroom 3 Level: Second Floor
- Master Bedroom Features: Closet, Flooring - Hardwood, Lighting - Overhead
Other Rooms
- Total Rooms: 7
- Living Room Dimensions: 21'2"X13'3"
- Living Room Level: First Floor
- Living Room Features: Fireplace, Flooring - Hardwood, Window(s) - Bay/Bow/Box
- Family Room Dimensions: 12'8"X25'5"
- Family Room Features: Ceiling Fan(s)
- Laundry Room Features: Partial, Sump Pump
Bathrooms
- Full Baths: 1
- Half Baths 1
- Bathroom 1 Dimensions: 7'9"X11'7"
- Bathroom 1 Level: Second Floor
- Bathroom 1 Features: Bathroom - Full
- Bathroom 2 Level: Basement
- Bathroom 2 Features: Bathroom - 1/4
Amenities
- Highway Access
- Medical Facility
- Park
- Public School
- Shopping
Utilities
- Heating: Gas, Hot Water Baseboard
- Hot Water: Natural Gas
- Cooling: Central Air
- Cooling Zones: 1
- Electric Info: 100 Amps, Circuit Breakers
- Utility Connections: for Electric Dryer, for Electric Range
- Water: City/Town Water
- Sewer: City/Town Sewer
Garage & Parking
- Garage Parking: Attached
- Garage Spaces: 1
- Parking Features: Off-Street, Paved Driveway
- Parking Spaces: 2
Interior Features
- Square Feet: 1695
- Fireplaces: 1
- Accessability Features: Unknown
Construction
- Year Built: 1950
- Type: Detached
- Style: Other (See Remarks)
- Construction Type: Frame
- Foundation Info: Poured Concrete
- Roof Material: Asphalt/Fiberglass Shingles
- Flooring Type: Hardwood, Laminate
- Lead Paint: Unknown
- Warranty: No
Exterior & Lot
- Road Type: Public
Other Information
- MLS ID# 73373329
- Last Updated: 07/08/25
- HOA: No
- Reqd Own Association: Unknown
Map & Resources
Timony Grammar School
School
0.37mi
Tenney Grammar School
School
0.5mi
John K Tarbox School
Public Elementary School, Grades: 1-5
0.54mi
Methuen High School
Public Secondary School, Grades: 9-12
0.56mi
Saint Basils Seminary
School
0.58mi
Donald P Timony Grammar School
Public Elementary School, Grades: PK-8
0.59mi
Arlington Middle School
Public School, Grades: 5-8
0.6mi
Community Day Arlington Elementary School
Public School, Grades: K-4
0.62mi
Pekin Garden
Chinese Restaurant
0.42mi
Big-N-Beefy
Restaurant
0.88mi
Lawrence Fire Department
Fire Station
0.67mi
Methuen Fire Department East Fire Station
Fire Station
0.88mi
Lawrence Fire Department
Fire Station
1.12mi
Methuen Fire Department
Fire Station
1.14mi
Lawrence Fire Department
Fire Station
1.22mi
Lawrence Police Station
Police
1.16mi
Lawrence Police Department
Local Police
1.17mi
Methuen Police Department
Local Police
1.23mi
Methuen Historical Society
Museum
0.86mi
Methuen Memorial Music Hall
Theatre
0.86mi
Conservation Land
Nature Reserve
0.37mi
Conservation Land
Nature Reserve
0.77mi
Conservation Land
Nature Reserve
0.79mi
Howard Playstead
Park
0.19mi
Arlington-Basswood Historic District
Park
0.37mi
Chelmsford St Playground
Municipal Park
0.38mi
Cronin Park
Municipal Park
0.46mi
Tenney St Playground
Municipal Park
0.47mi
Haffner's Gasoline
Gas Station
0.43mi
Speedway
Gas Station
0.74mi
M&T Bank
Bank
0.48mi
Santander
Bank
0.77mi
Methuen Co-operative Bank
Bank
0.88mi
Enterprise Bank
Bank
0.91mi
Valero
Convenience
0.53mi
Speedway
Convenience
0.72mi
Walgreens
Pharmacy
0.44mi
CVS Pharmacy
Pharmacy
0.51mi
Constanza Market
Supermarket
0.48mi
Mello's Supermarket
Supermarket
0.6mi
Seller's Representative: Kathy Hannagan, Coldwell Banker Realty - Haverhill
MLS ID#: 73373329
© 2025 MLS Property Information Network, Inc.. All rights reserved.
The property listing data and information set forth herein were provided to MLS Property Information Network, Inc. from third party sources, including sellers, lessors and public records, and were compiled by MLS Property Information Network, Inc. The property listing data and information are for the personal, non commercial use of consumers having a good faith interest in purchasing or leasing listed properties of the type displayed to them and may not be used for any purpose other than to identify prospective properties which such consumers may have a good faith interest in purchasing or leasing. MLS Property Information Network, Inc. and its subscribers disclaim any and all representations and warranties as to the accuracy of the property listing data and information set forth herein.
MLS PIN data last updated at 2025-07-08 22:56:00



