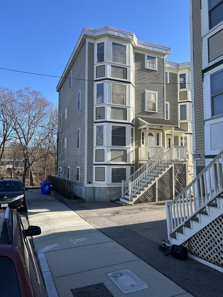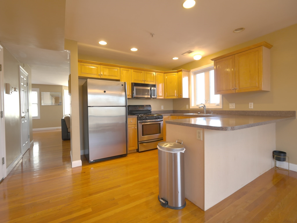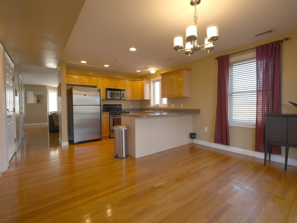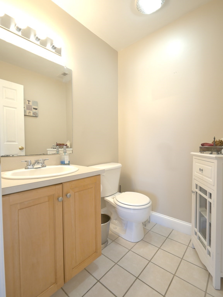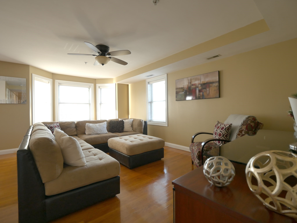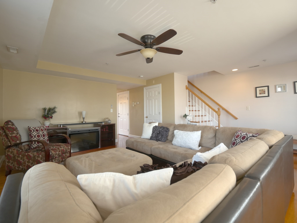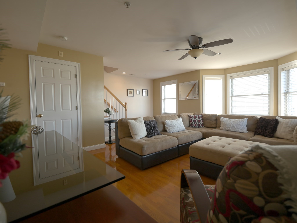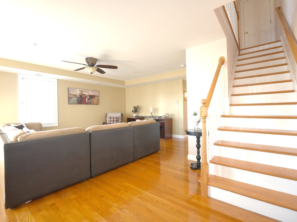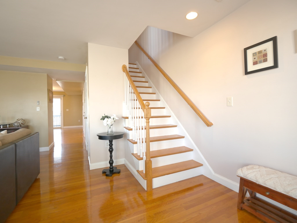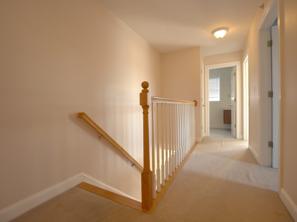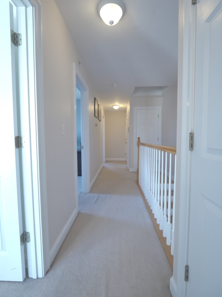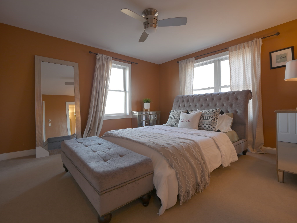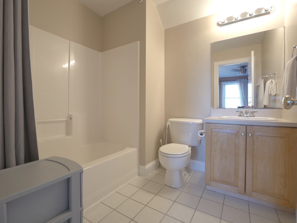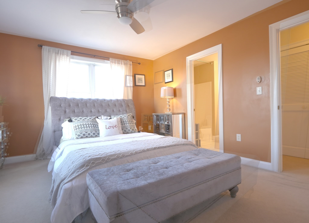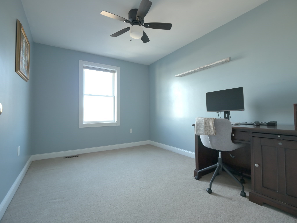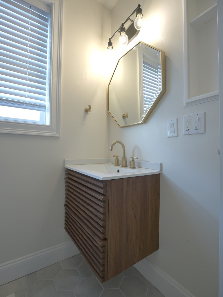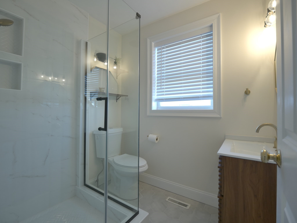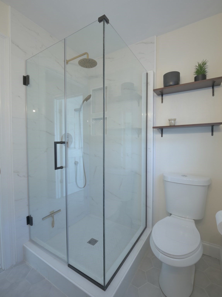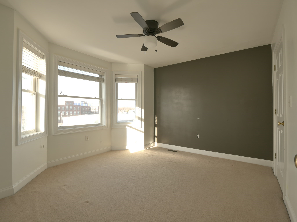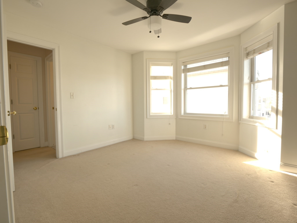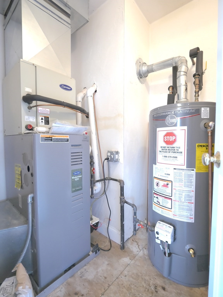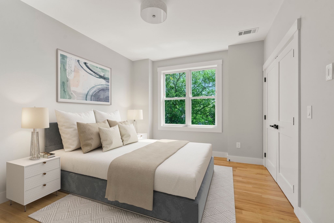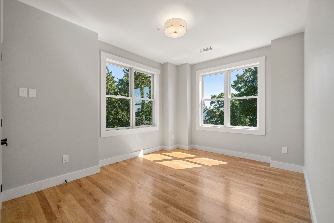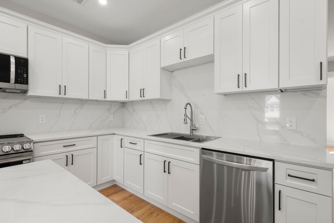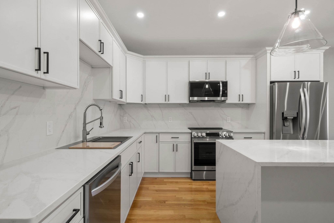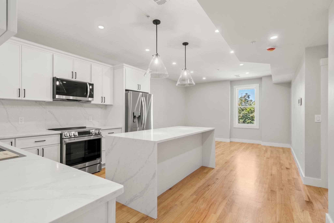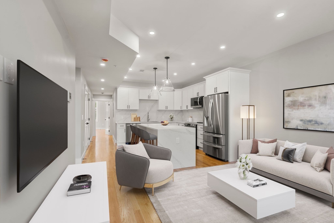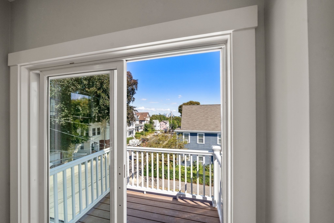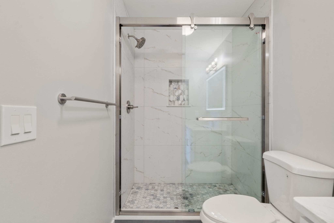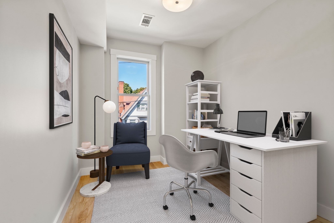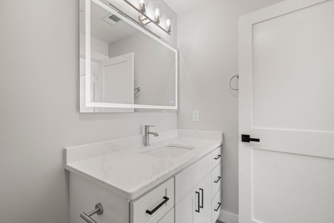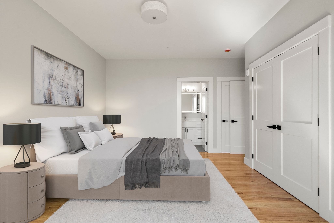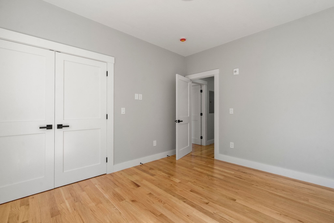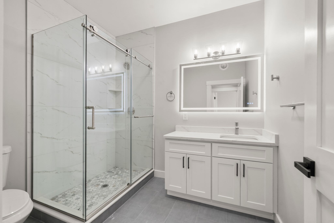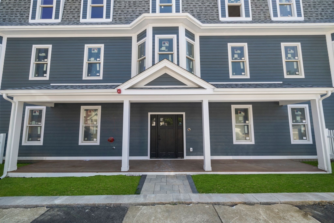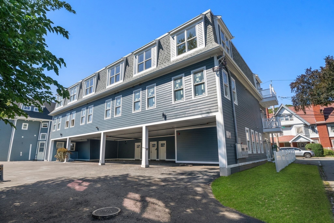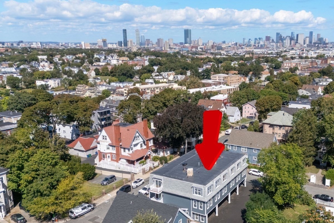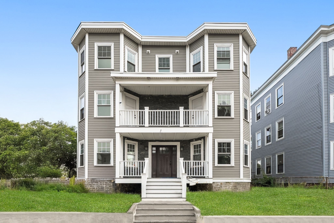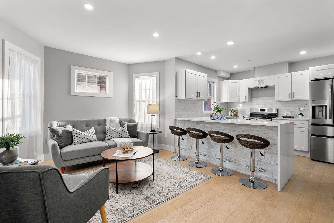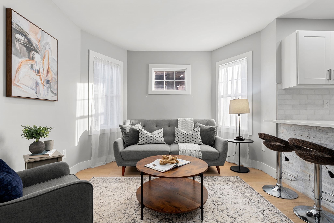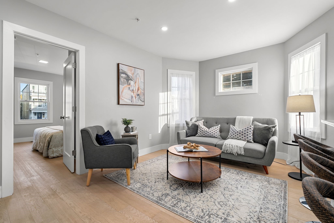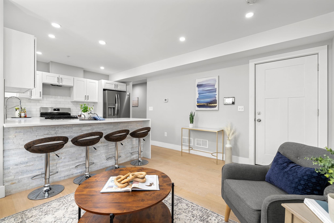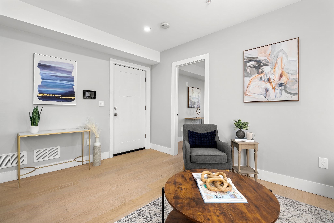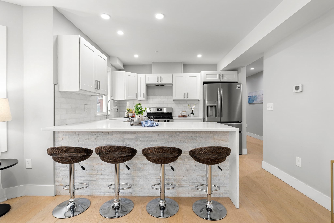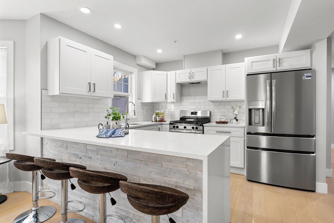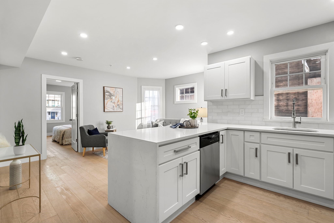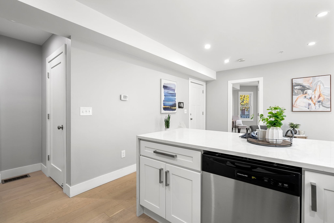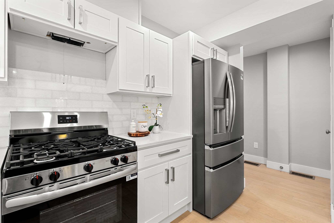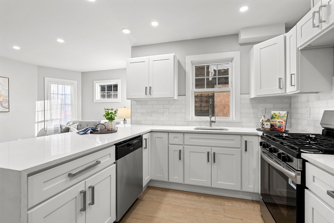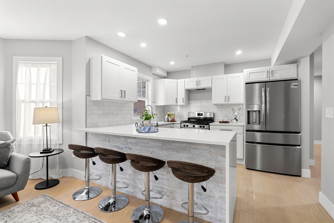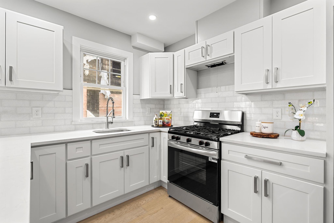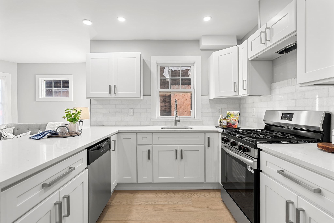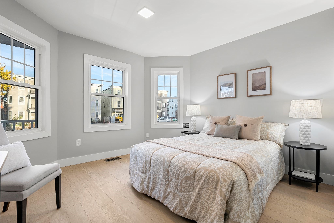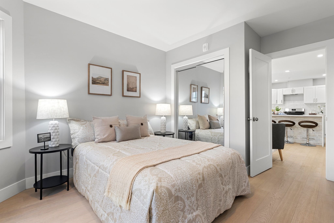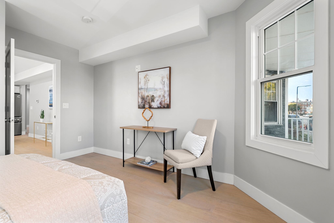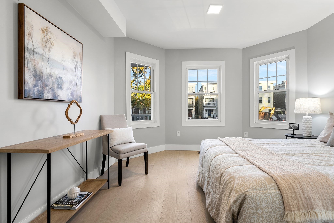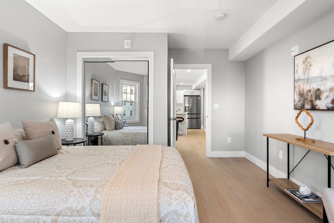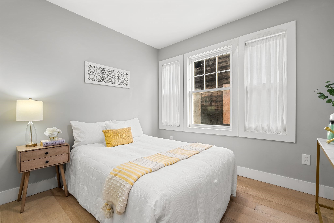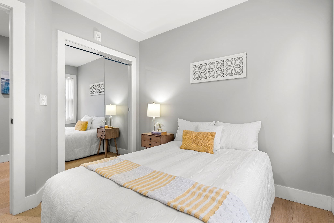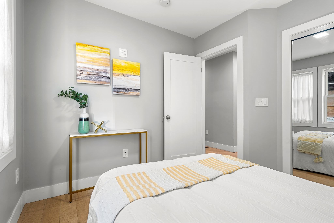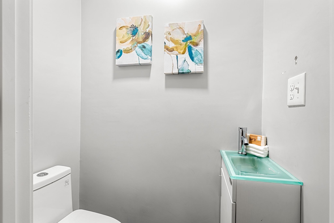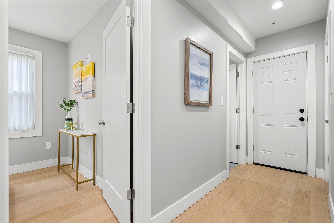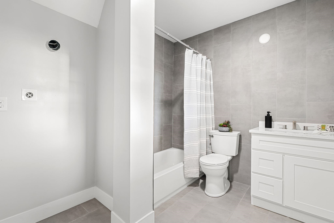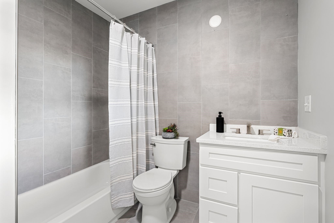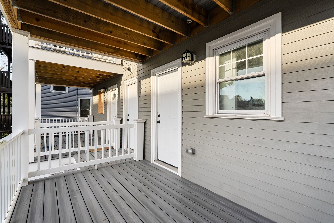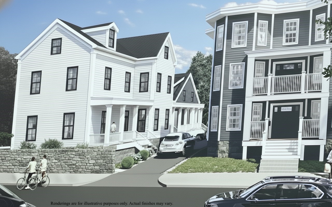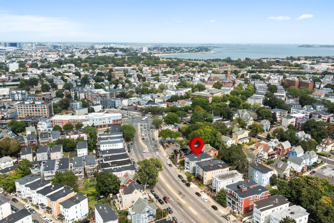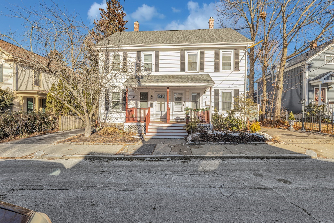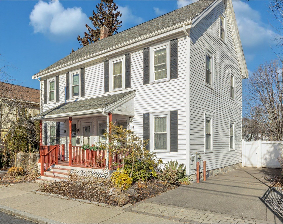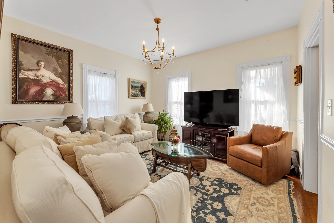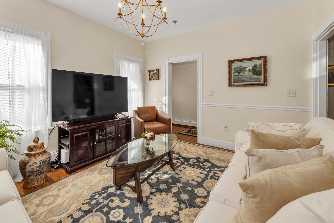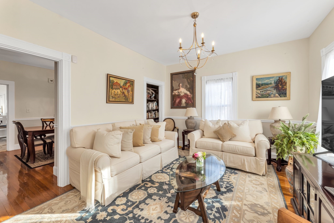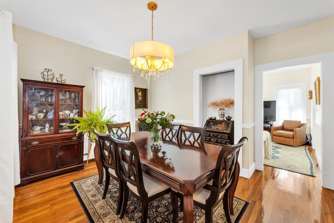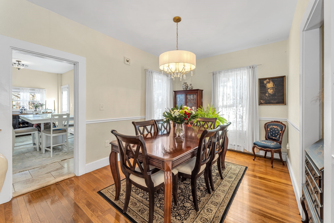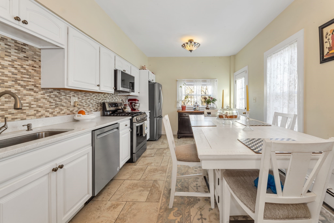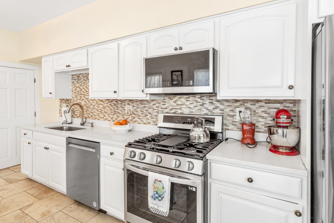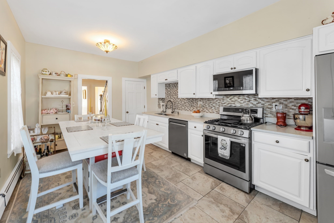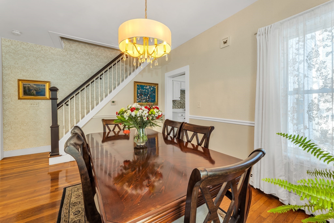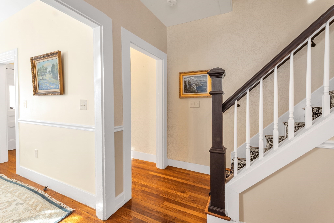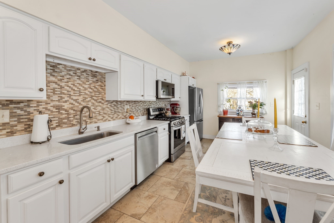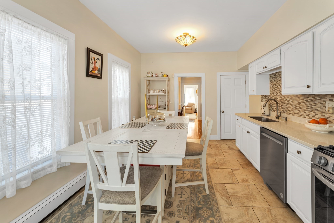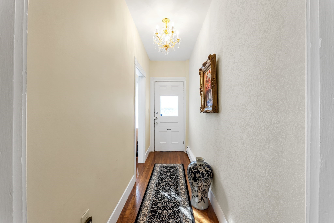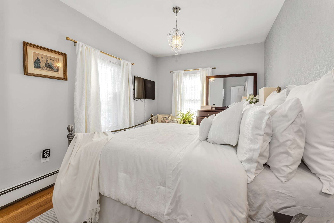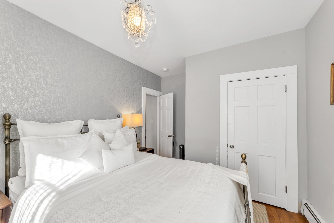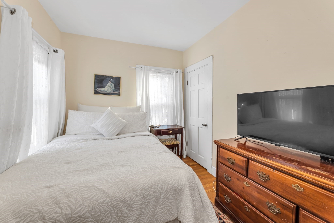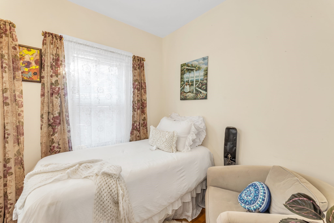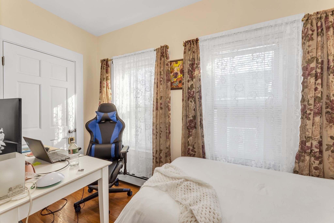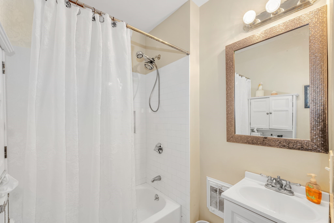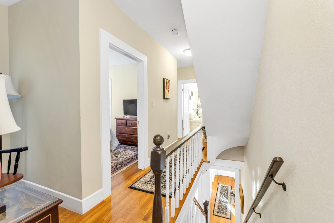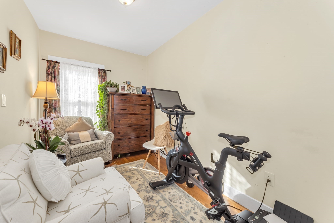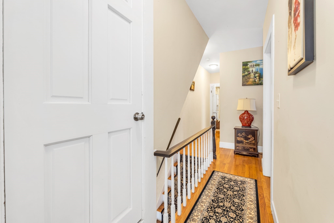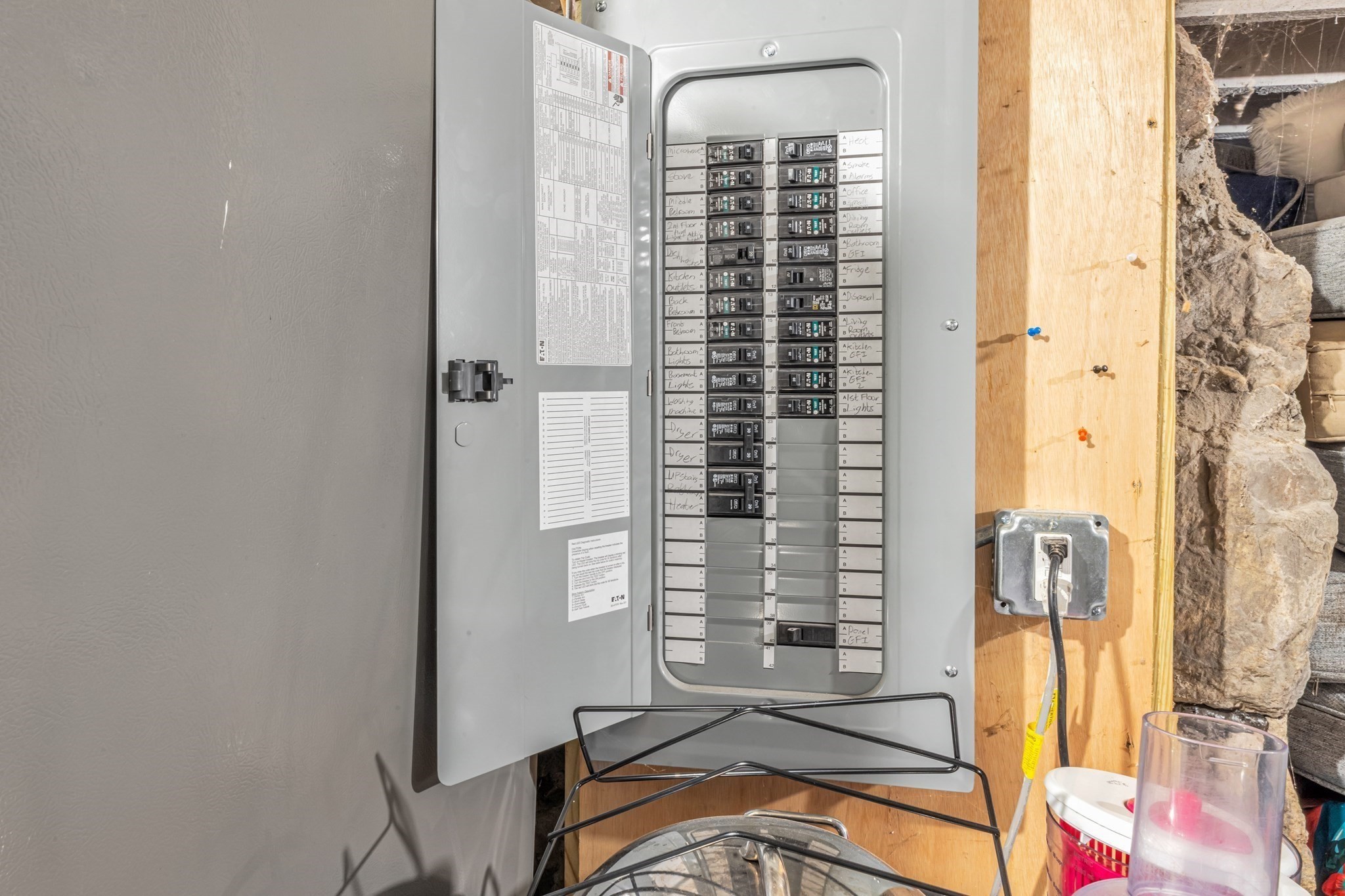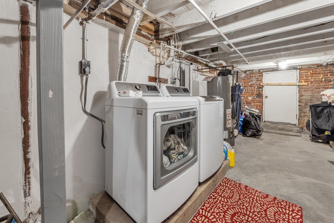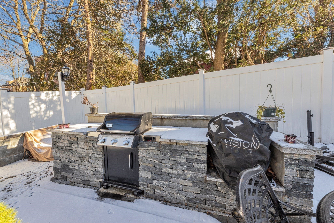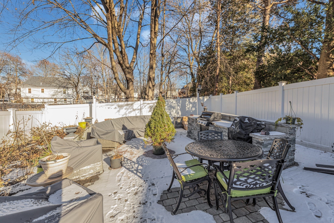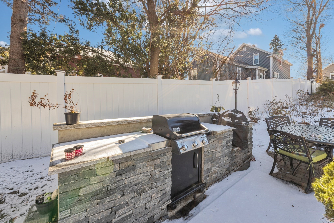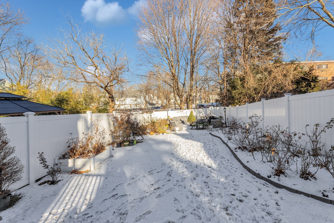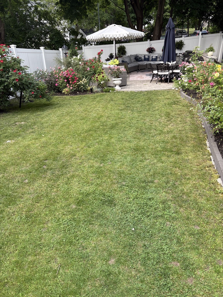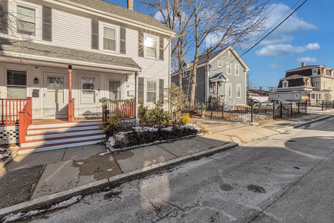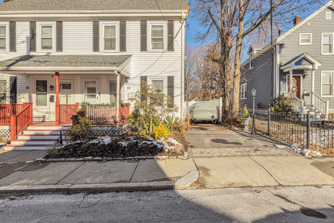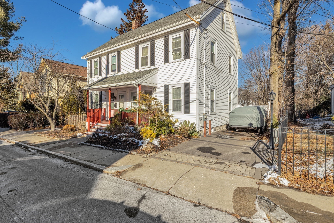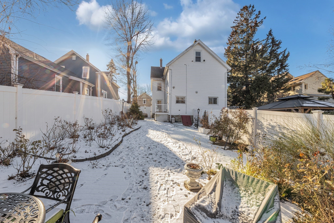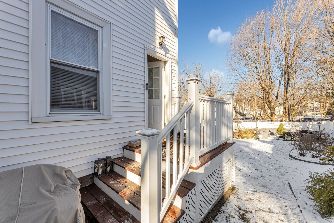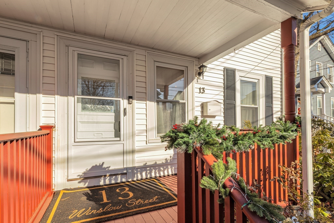
Property Overview
Kitchen, Dining, and Appliances
- Dishwasher - ENERGY STAR, Dryer - ENERGY STAR, Range - ENERGY STAR, Refrigerator - ENERGY STAR, Washer - ENERGY STAR
Bedrooms
- Bedrooms: 2
Other Rooms
- Total Rooms: 4
Bathrooms
- Full Baths: 1
Amenities
- Amenities: Bike Path, Conservation Area, House of Worship, Laundromat, Medical Facility, Park, Private School, Public School, Public Transportation, Shopping, T-Station, University, Walk/Jog Trails
- Association Fee Includes: Exterior Maintenance, Hot Water, Landscaping, Master Insurance, Reserve Funds, Sewer, Snow Removal
Utilities
- Heating: Active Solar, Air Source Heat Pumps (ASHP), ENERGY STAR, Heat Pump, Passive Solar
- Heat Zones: 1
- Hot Water: Electric
- Cooling: Air Source Heat Pumps (ASHP), ENERGY STAR , Heat Pump, High Seer Heat Pump (12+)
- Cooling Zones: 1
- Electric Info: 200 Amps
- Energy Features: Insulated Doors, Insulated Windows, Prog. Thermostat, Solar Features, WaterSense Fixtures
- Utility Connections: for Electric Dryer, for Electric Oven, for Electric Range
- Water: City/Town Water
- Sewer: City/Town Sewer
Unit Features
- Square Feet: 880
- Unit Building: 101
- Unit Level: 1
- Unit Placement: Lower Level
- Interior Features: Finish - Cement Plaster, Finish - Sheetrock, Intercom, Internet Available - Broadband
- Security: Intercom
- Floors: 1
- Pets Allowed: Yes w/ Restrictions
- Laundry Features: In Unit
Condo Complex Information
- Condo Name: 52 Fisher Ave
- Condo Type: Condo
- Year Converted: 2020
- Number of Units: 6
- Condo Association: Yes
- HOA Fee: $205
- Fee Interval: Monthly
Construction
- Year Built: 2020
- Style: Low-Rise
- Construction Type: Double Stud Wall, Frame, Stone/Concrete
- Roof Material: Rubber
- Insulation Info: Cellulose - Fiber, Full
- Flooring Type: Hardwood, Tile
- Lead Paint: None
Garage & Parking
- Garage Parking: Assigned, Deeded
- Garage Spaces: 1
- Parking Features: Deeded, Exclusive Parking, Off-Street, Paved Driveway
Exterior & Grounds
- Exterior Siding Type: Fiber Cement Siding, Wood
- Exterior Features: City View(s), Decorative Lighting, Drought Tolerant/Water Conserving Landscaping, Gutters, Professional Landscaping, Stone Wall
- Bldg./Unit Facing Direction: North
- Outdoor Space: Yes - Common
- Pool: No
Other Information
- MLS ID# 72750854
- Last Updated: 04/28/22
- Terms: Contract for Deed
- Special Assessments: No
Map & Resources
Nurtury Learning Lab
Grades: PK-K
0.15mi
Roxbury Preparatory Charter School
Charter School, Grades: 6-8
0.16mi
Roxbury Preparatory Charter School
Charter School, Grades: 5-12
0.16mi
Roxbury Community College
University
0.24mi
Hennigan K-8 School
Public Elementary School, Grades: K-8
0.26mi
West Zone Early Learning Center
Public Elementary School, Grades: PK-1
0.26mi
Fenway High School
Public Secondary School, Grades: 9-12
0.26mi
Fenway High School
Public School, Grades: 9-12
0.26mi
Milkweed
Cafe
0.35mi
Tbaar
Cafe
0.46mi
Dunkin'
Donut & Coffee Shop
0.41mi
Domino's
Pizzeria
0.43mi
Dunkin'
Donut & Coffee Shop
0.45mi
Jamaica Mi Hungry
Restaurant
0.35mi
Old Havanna
Caribbean Restaurant
0.41mi
JP Licks
Restaurant
0.44mi
New England Baptist Hospital
Hospital. Speciality: Orthopaedics
0.19mi
VA Boston Healthcare System-Jamaica Plain
Hospital
0.32mi
Brigham and Women's Hospital
Hospital
0.49mi
Boston Children's Hospital
Hospital. Speciality: Paediatrics
0.61mi
Parker Hilltop
Municipal Park
0.15mi
Puddingstone Dog Park
Dog Park
0.31mi
Mclaughlin Playground
Municipal Park
0.01mi
Butterfly Park
Park
0.11mi
Southwest Corridor Park
Park
0.21mi
Southwest Corridor Park
Park
0.23mi
Southwest Corridor Park
Park
0.25mi
Kevin W. Fitzgerald Park
Park
0.27mi
Gibbons Playground
Playground
0.31mi
Connolly Playground
Playground
0.38mi
Bank of America
Bank
0.45mi
Citizens Bank
Bank
0.45mi
Fernandez Barbershop
Hairdresser
0.36mi
Boston Children's at Martha Eliot
Doctors
0.21mi
Dr. Dental
Dentist
0.31mi
Perfect Dental
Dentist
0.35mi
Great Hill Dental Partners
Dentist
0.44mi
Paul E. Woodard Health Sciences Library
Library
0.29mi
Walgreens
Pharmacy
0.43mi
Hillside Market
Convenience
0.2mi
JP Convenience Store
Convenience
0.23mi
Pimentel Market
Convenience
0.42mi
Stop & Shop
Supermarket
0.22mi
Stop & Shop
Supermarket
0.42mi
107 Heath St opp Bickford Ave
0.08mi
106 Heath St opp Bickford Ave
0.08mi
Heath St @ Wensley St
0.11mi
Heath St @ Parker St
0.13mi
Heath St @ Walden St
0.17mi
177 Heath St opp Walden St
0.18mi
34 Heath St opp Bromley St
0.2mi
Heath St @ Bromley St
0.2mi
Nearby Areas
Real Estate Resources
 As a full-service lender providing industry-best solutions, BayCoast Mortgage can help make homeownership a reality for you. Want to get preapproved? Start today!
As a full-service lender providing industry-best solutions, BayCoast Mortgage can help make homeownership a reality for you. Want to get preapproved? Start today!
 With an unmatched team of professionals dedicated to customer service and responsiveness, you can trust Mark’s to handle every aspect of your move. Get an Estimate!
With an unmatched team of professionals dedicated to customer service and responsiveness, you can trust Mark’s to handle every aspect of your move. Get an Estimate!
Seller's Representative: Buy Boston Team, Coldwell Banker Realty - Brookline
MLS ID#: 72750854
© 2025 MLS Property Information Network, Inc.. All rights reserved.
The property listing data and information set forth herein were provided to MLS Property Information Network, Inc. from third party sources, including sellers, lessors and public records, and were compiled by MLS Property Information Network, Inc. The property listing data and information are for the personal, non commercial use of consumers having a good faith interest in purchasing or leasing listed properties of the type displayed to them and may not be used for any purpose other than to identify prospective properties which such consumers may have a good faith interest in purchasing or leasing. MLS Property Information Network, Inc. and its subscribers disclaim any and all representations and warranties as to the accuracy of the property listing data and information set forth herein.
MLS PIN data last updated at 2022-04-28 15:56:49



