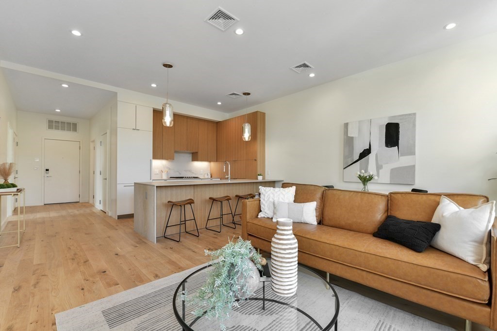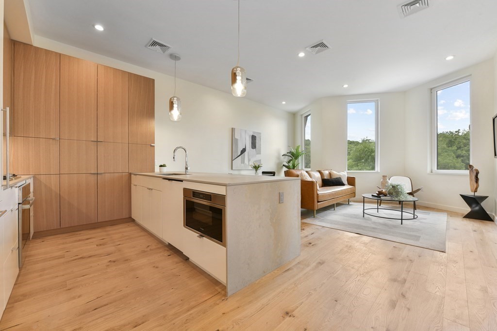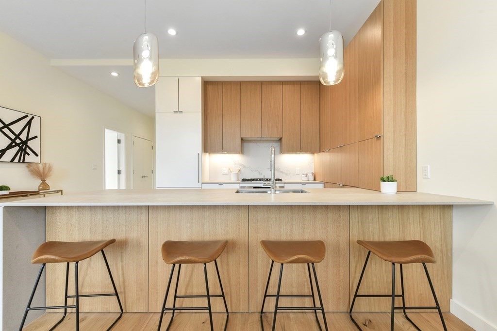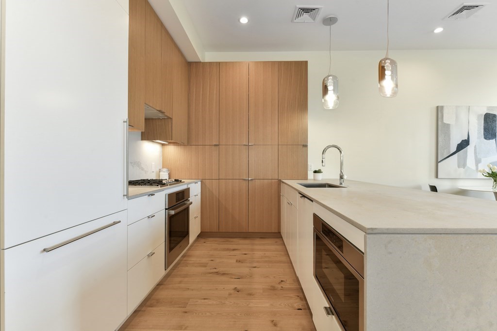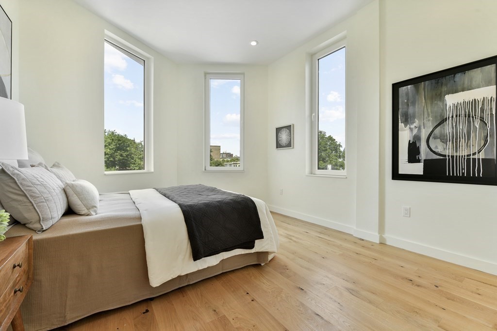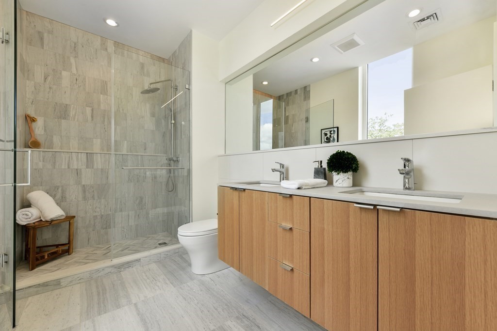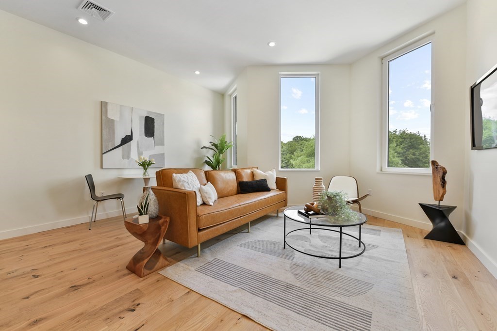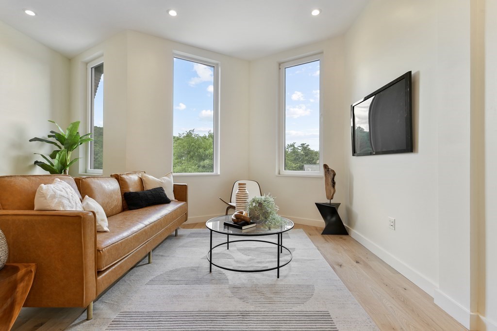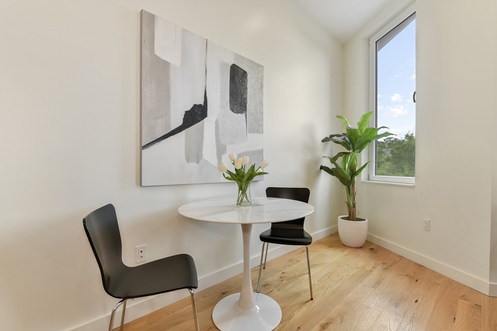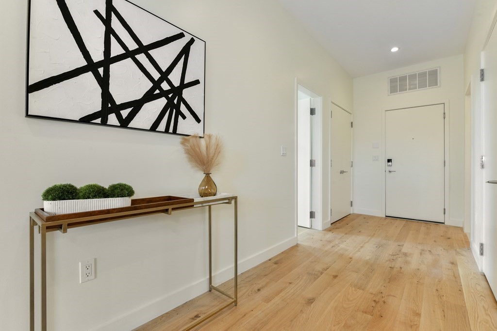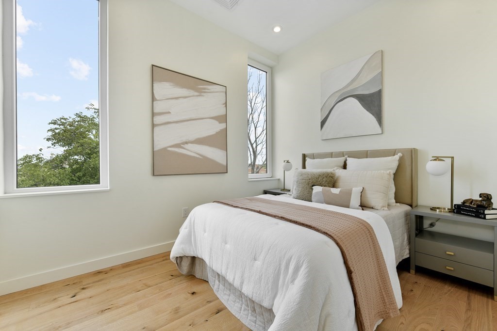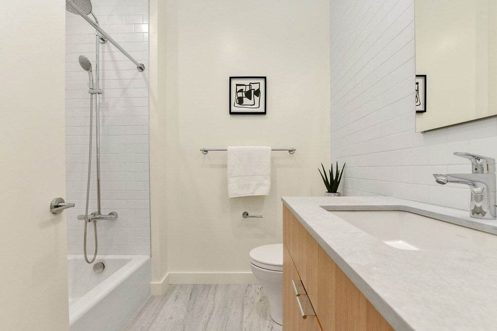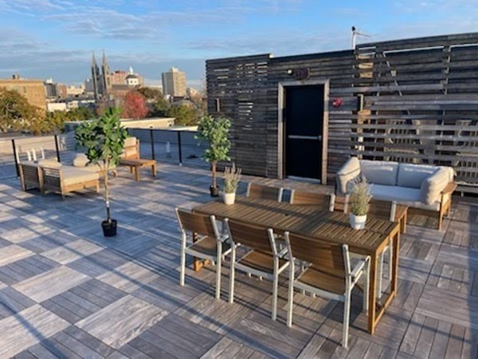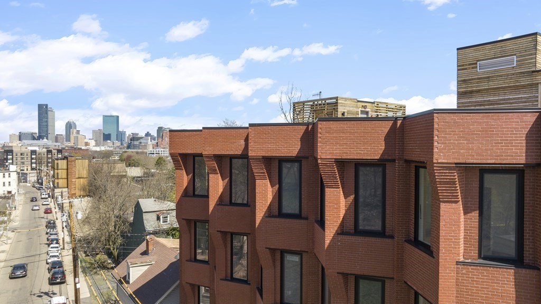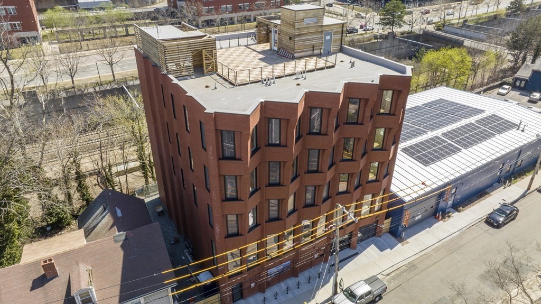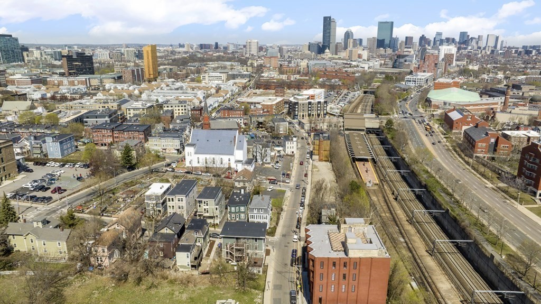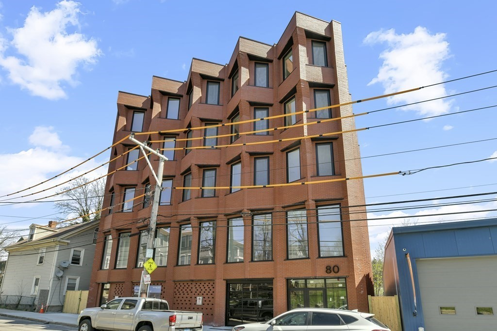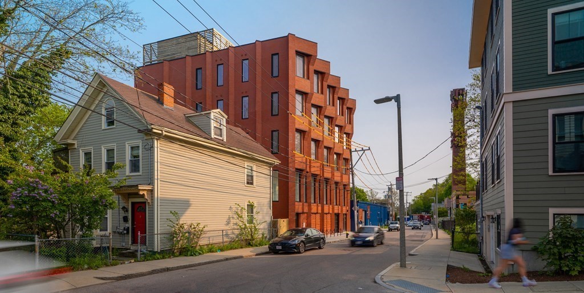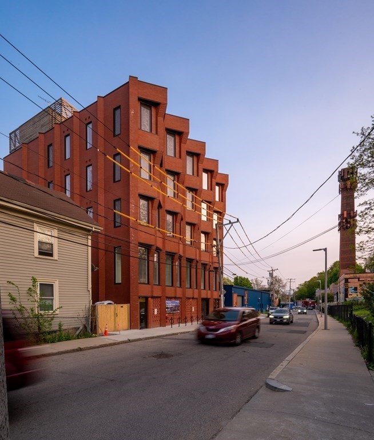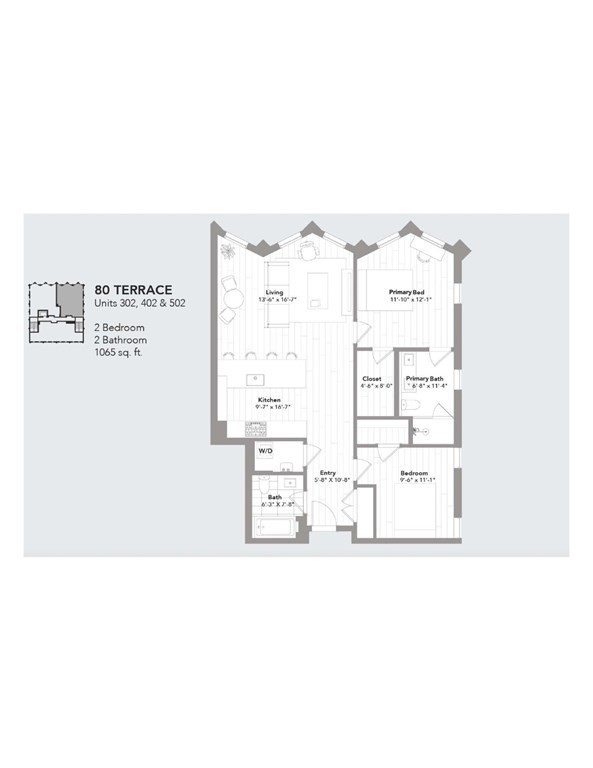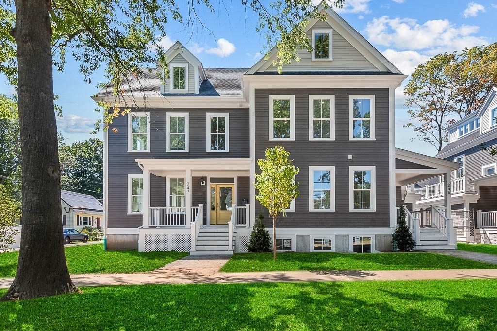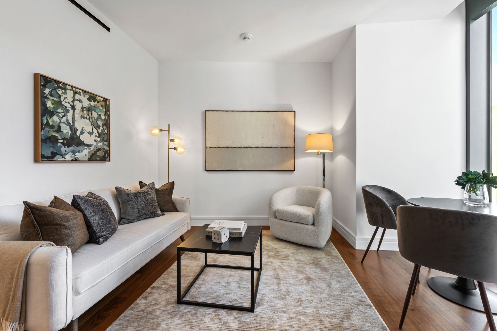Property Overview
Property Details click or tap to expand
Kitchen, Dining, and Appliances
- Kitchen Dimensions: 10X17
- Kitchen Level: First Floor
- Bathroom - Full, Closet, Countertops - Stone/Granite/Solid, Dryer Hookup - Electric, Flooring - Hardwood, High Speed Internet Hookup, Main Level, Open Floor Plan, Peninsula, Recessed Lighting, Stainless Steel Appliances, Washer Hookup
- Dishwasher - ENERGY STAR, Dryer - ENERGY STAR, Microwave, Rangetop - ENERGY STAR, Refrigerator - ENERGY STAR, Vent Hood, Wall Oven, Washer - ENERGY STAR, Washer Hookup
- Dining Room Dimensions: 14X7
- Dining Room Level: First Floor
- Dining Room Features: Cable Hookup, Flooring - Hardwood, Main Level, Open Floor Plan, Recessed Lighting
Bedrooms
- Bedrooms: 2
- Master Bedroom Dimensions: 12X12
- Master Bedroom Level: First Floor
- Master Bedroom Features: Bathroom - Double Vanity/Sink, Bathroom - Full, Cable Hookup, Closet - Walk-in, Flooring - Hardwood, High Speed Internet Hookup, Main Level, Recessed Lighting
- Bedroom 2 Dimensions: 10X11
- Bedroom 2 Level: First Floor
- Master Bedroom Features: Closet, Flooring - Hardwood, High Speed Internet Hookup, Main Level, Recessed Lighting
Other Rooms
- Total Rooms: 5
- Living Room Dimensions: 14X9
- Living Room Level: First Floor
- Living Room Features: Cable Hookup, Flooring - Hardwood, Handicap Accessible, High Speed Internet Hookup, Main Level, Open Floor Plan, Recessed Lighting, Window(s) - Bay/Bow/Box
Bathrooms
- Full Baths: 2
- Master Bath: 1
- Bathroom 1 Dimensions: 7X11
- Bathroom 1 Level: First Floor
- Bathroom 1 Features: Bathroom - Full, Bathroom - Tiled With Shower Stall, Closet - Walk-in, Countertops - Stone/Granite/Solid, Double Vanity, Flooring - Hardwood, Flooring - Stone/Ceramic Tile, Lighting - Sconce, Main Level, Recessed Lighting
- Bathroom 2 Dimensions: 6X8
- Bathroom 2 Level: First Floor
- Bathroom 2 Features: Bathroom - Full, Bathroom - Tiled With Tub & Shower, Cable Hookup, Countertops - Stone/Granite/Solid, Flooring - Stone/Ceramic Tile, Lighting - Sconce, Main Level, Recessed Lighting
Amenities
- Amenities: Bike Path, Conservation Area, Golf Course, Highway Access, House of Worship, Medical Facility, Park, Private School, Public School, Public Transportation, Shopping, T-Station, University, Walk/Jog Trails
- Association Fee Includes: Elevator, Exterior Maintenance, Landscaping, Master Insurance, Refuse Removal, Reserve Funds, Security, Sewer, Snow Removal, Water
Utilities
- Heating: Central Heat, Common, Electric, Extra Flue, Forced Air, Gas, Gas, Heat Pump, Heat Pump, Hot Air Gravity, Oil, Steam, Unit Control
- Heat Zones: 1
- Cooling: Central Air, Heat Pump, Individual, None
- Cooling Zones: 1
- Electric Info: 200 Amps, Circuit Breakers, Underground
- Energy Features: Insulated Doors, Insulated Windows, Prog. Thermostat
- Utility Connections: for Electric Dryer, for Gas Range, Icemaker Connection, Washer Hookup
- Water: City/Town Water, Private
- Sewer: City/Town Sewer, Private
Unit Features
- Square Feet: 1065
- Unit Building: 402
- Unit Level: 4
- Unit Placement: Upper
- Interior Features: Elevator, Intercom, Internet Available - Broadband
- Security: Intercom, TV Monitor
- Floors: 1
- Pets Allowed: Yes
- Laundry Features: In Unit
- Accessability Features: Unknown
Condo Complex Information
- Condo Name: 80 Terrace Condiminium
- Condo Type: Condo
- Complex Complete: Yes
- Year Converted: 2023
- Number of Units: 10
- Elevator: Yes
- Condo Association: U
- HOA Fee: $350
- Fee Interval: Monthly
- Management: Professional - Off Site
Construction
- Year Built: 2023
- Style: Brownstone, Gambrel /Dutch, Mid-Rise, Other (See Remarks), Split Entry
- Construction Type: Aluminum, Brick, Frame
- Roof Material: Other (See Remarks)
- Flooring Type: Hardwood, Tile
- Lead Paint: None
- Warranty: No
Garage & Parking
- Garage Parking: Assigned, Garage Door Opener, Under
- Garage Spaces: 1
- Parking Features: Assigned, Garage
Exterior & Grounds
- Exterior Features: City View(s), Deck - Roof, Deck - Roof + Access Rights, Professional Landscaping
- Pool: No
Other Information
- MLS ID# 73191220
- Last Updated: 12/19/24
- Documents on File: Association Financial Statements, Building Permit, Environmental Site Assessment, Feasibility Study, Floor Plans, Investment Analysis, Land Survey, Legal Description, Management Association Bylaws, Master Deed, Master Plan, Septic Design, Septic Design, Site Plan, Subdivision Approval
Property History click or tap to expand
| Date | Event | Price | Price/Sq Ft | Source |
|---|---|---|---|---|
| 12/23/2024 | New | $1,800 | $1 | MLSPIN |
| 12/19/2024 | Under Agreement | $889,000 | $835 | MLSPIN |
| 12/18/2024 | Canceled | $989,000 | $910 | MLSPIN |
| 12/18/2024 | Canceled | $1,000,000 | $864 | MLSPIN |
| 08/31/2024 | Active | $1,000,000 | $864 | MLSPIN |
| 08/31/2024 | Active | $989,000 | $910 | MLSPIN |
| 08/31/2024 | Active | $889,000 | $835 | MLSPIN |
| 08/27/2024 | Extended | $1,000,000 | $864 | MLSPIN |
| 08/27/2024 | Extended | $989,000 | $910 | MLSPIN |
| 08/27/2024 | Extended | $889,000 | $835 | MLSPIN |
| 05/28/2024 | Sold | $1,080,000 | $933 | MLSPIN |
| 05/20/2024 | Sold | $1,030,000 | $890 | MLSPIN |
| 05/05/2024 | Active | $1,000,000 | $864 | MLSPIN |
| 05/01/2024 | New | $1,000,000 | $864 | MLSPIN |
| 04/22/2024 | Under Agreement | $1,050,000 | $908 | MLSPIN |
| 04/17/2024 | Canceled | $949,000 | $820 | MLSPIN |
| 03/18/2024 | Active | $1,050,000 | $908 | MLSPIN |
| 03/14/2024 | Under Agreement | $1,100,000 | $951 | MLSPIN |
| 03/14/2024 | Back on Market | $1,050,000 | $908 | MLSPIN |
| 03/12/2024 | Active | $1,100,000 | $951 | MLSPIN |
| 03/08/2024 | New | $1,100,000 | $951 | MLSPIN |
| 03/08/2024 | Under Agreement | $1,050,000 | $908 | MLSPIN |
| 02/28/2024 | Sold | $832,000 | $781 | MLSPIN |
| 01/09/2024 | Active | $989,000 | $910 | MLSPIN |
| 01/09/2024 | Active | $889,000 | $835 | MLSPIN |
| 01/05/2024 | New | $889,000 | $835 | MLSPIN |
| 01/05/2024 | Under Agreement | $849,000 | $797 | MLSPIN |
| 01/05/2024 | New | $989,000 | $910 | MLSPIN |
| 12/14/2023 | Canceled | $889,000 | $822 | MLSPIN |
| 12/14/2023 | Under Agreement | $949,000 | $873 | MLSPIN |
| 12/03/2023 | Active | $949,000 | $873 | MLSPIN |
| 11/29/2023 | New | $949,000 | $873 | MLSPIN |
| 11/24/2023 | Under Agreement | $889,000 | $822 | MLSPIN |
| 10/14/2023 | Active | $1,050,000 | $908 | MLSPIN |
| 10/10/2023 | New | $1,050,000 | $908 | MLSPIN |
| 10/03/2023 | Under Agreement | $949,000 | $820 | MLSPIN |
| 09/18/2023 | Active | $949,000 | $820 | MLSPIN |
| 09/18/2023 | Active | $849,000 | $797 | MLSPIN |
| 09/18/2023 | Active | $889,000 | $822 | MLSPIN |
| 09/14/2023 | New | $889,000 | $822 | MLSPIN |
| 09/14/2023 | New | $949,000 | $820 | MLSPIN |
| 09/14/2023 | New | $849,000 | $797 | MLSPIN |
| 06/07/2023 | Canceled | $965,000 | $906 | MLSPIN |
| 06/07/2023 | Canceled | $894,000 | $839 | MLSPIN |
| 06/07/2023 | Canceled | $949,000 | $878 | MLSPIN |
| 06/07/2023 | Canceled | $949,000 | $891 | MLSPIN |
| 06/07/2023 | Canceled | $989,000 | $915 | MLSPIN |
| 06/07/2023 | Canceled | $1,050,000 | $908 | MLSPIN |
| 06/07/2023 | Canceled | $989,000 | $855 | MLSPIN |
| 05/16/2023 | Active | $989,000 | $915 | MLSPIN |
| 05/14/2023 | Active | $989,000 | $855 | MLSPIN |
| 05/14/2023 | Active | $949,000 | $878 | MLSPIN |
| 05/14/2023 | Active | $1,050,000 | $908 | MLSPIN |
| 05/14/2023 | Active | $949,000 | $891 | MLSPIN |
| 05/12/2023 | New | $989,000 | $915 | MLSPIN |
| 05/10/2023 | Canceled | $913,000 | $845 | MLSPIN |
| 05/10/2023 | Canceled | $1,100,000 | $951 | MLSPIN |
| 05/10/2023 | New | $949,000 | $878 | MLSPIN |
| 05/10/2023 | New | $949,000 | $891 | MLSPIN |
| 05/10/2023 | New | $989,000 | $855 | MLSPIN |
| 05/10/2023 | New | $1,050,000 | $908 | MLSPIN |
| 04/17/2023 | Active | $894,000 | $839 | MLSPIN |
| 04/17/2023 | Active | $913,000 | $845 | MLSPIN |
| 04/13/2023 | Price Change | $913,000 | $845 | MLSPIN |
| 04/13/2023 | Price Change | $894,000 | $839 | MLSPIN |
| 01/20/2023 | Under Agreement | $965,000 | $906 | MLSPIN |
| 01/18/2023 | New | $965,000 | $906 | MLSPIN |
| 11/20/2022 | Active | $949,000 | $891 | MLSPIN |
| 11/16/2022 | Canceled | $989,000 | $929 | MLSPIN |
| 11/16/2022 | New | $949,000 | $891 | MLSPIN |
| 09/18/2022 | Active | $989,000 | $929 | MLSPIN |
| 09/18/2022 | Active | $989,000 | $915 | MLSPIN |
| 09/18/2022 | Active | $1,100,000 | $951 | MLSPIN |
| 09/14/2022 | New | $989,000 | $915 | MLSPIN |
| 09/14/2022 | New | $989,000 | $929 | MLSPIN |
| 09/14/2022 | New | $1,100,000 | $951 | MLSPIN |
Map & Resources
Roxbury Community College
University
0.06mi
Fenway High School
Public School, Grades: 9-12
0.13mi
Fenway High School
Public Secondary School, Grades: 9-12
0.13mi
Paige Academy
Private School, Grades: PK-6
0.23mi
Paige Academy
Private School, Grades: PK-1
0.23mi
Malik Academy
Private School, Grades: 1-5
0.24mi
Maurice J Tobin School
Public School, Grades: K-8
0.25mi
Emmanuel College Notre Dame Campus
University
0.26mi
The Squealing Pig
Bar
0.44mi
Milkweed
Cafe
0.22mi
Domino's
Pizzeria
0.17mi
Dunkin'
Donut & Coffee Shop
0.18mi
Dunkin'
Donut & Coffee Shop
0.45mi
Jamaica Mi Hungry
Restaurant
0.45mi
JP Licks
Restaurant
0.46mi
Boston Fire Department Engine 37, Ladder 26
Fire Station
0.55mi
Boston Police Department Headquarters
Local Police
0.43mi
B-2 Boston Police Department
Police
0.59mi
New England Baptist Hospital
Hospital. Speciality: Orthopaedics
0.38mi
Brigham and Women's Hospital
Hospital
0.5mi
VA Boston Healthcare System-Jamaica Plain
Hospital
0.58mi
Boston Children's Hospital
Hospital. Speciality: Paediatrics
0.61mi
Dillaway-Thomas House
Museum
0.35mi
Reggie Lewis Athletic Center
Sports Centre. Sports: Running
0.25mi
Southwest Corridor Park
Park
0.04mi
Southwest Corridor Park
Park
0.08mi
Linwood Park
Municipal Park
0.14mi
Mclaughlin Playground
Municipal Park
0.16mi
Southwest Corridor Park
Park
0.2mi
Mission Hill Playground
Municipal Park
0.23mi
Highland Park
Municipal Park
0.25mi
Jeep Jones Park
Municipal Park
0.26mi
Gibbons Playground
Playground
0.13mi
Lambert Avenue Playground
Playground
0.36mi
Connolly Playground
Playground
0.39mi
Boston Children's at Martha Eliot
Doctors
0.41mi
Perfect Dental
Dentist
0.45mi
Great Hill Dental Partners
Dentist
0.45mi
Roxbury Community College Learning Resources Center
Library
0.09mi
Parker Hill Branch Library
Library
0.23mi
Alumni Library
Library
0.44mi
Nurtury Boston
Childcare
0.35mi
Stop & Shop
Supermarket
0.43mi
Stop & Shop
Supermarket
0.44mi
Hillside Market
Convenience
0.29mi
Columbus Ave @ New Cedar St
0.07mi
Columbus Ave @ Cedar St
0.1mi
Centre St @ Cedar St
0.15mi
Centre St @ Cedar St
0.15mi
Tremont St @ Sewall St
0.17mi
Centre St @ Gardner St
0.17mi
Roxbury Crossing
0.17mi
Tremont St @ Columbus Ave
0.18mi
Seller's Representative: The Team - Real Estate Advisors, Coldwell Banker Realty - Cambridge
MLS ID#: 73191220
© 2024 MLS Property Information Network, Inc.. All rights reserved.
The property listing data and information set forth herein were provided to MLS Property Information Network, Inc. from third party sources, including sellers, lessors and public records, and were compiled by MLS Property Information Network, Inc. The property listing data and information are for the personal, non commercial use of consumers having a good faith interest in purchasing or leasing listed properties of the type displayed to them and may not be used for any purpose other than to identify prospective properties which such consumers may have a good faith interest in purchasing or leasing. MLS Property Information Network, Inc. and its subscribers disclaim any and all representations and warranties as to the accuracy of the property listing data and information set forth herein.
MLS PIN data last updated at 2024-12-19 11:58:00




