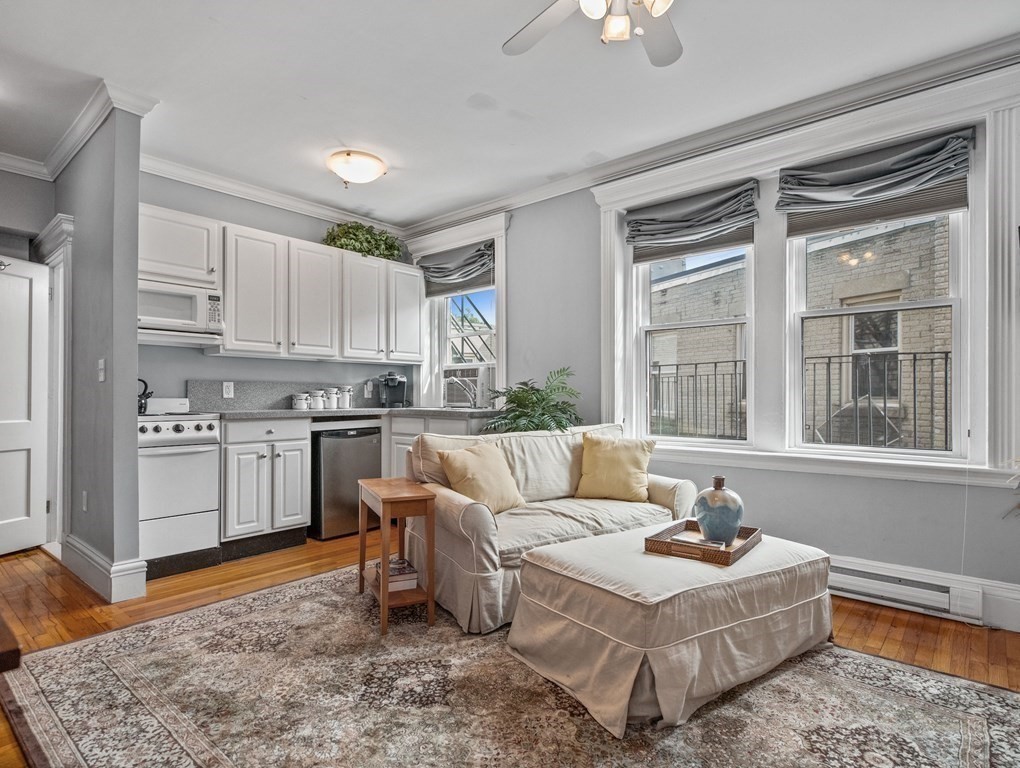
Property Overview
Property Details click or tap to expand
Kitchen, Dining, and Appliances
- Kitchen Level: First Floor
- Flooring - Stone/Ceramic Tile, Window(s) - Bay/Bow/Box
- Disposal, Range, Refrigerator, Washer
Bedrooms
- Bedrooms: 2
- Master Bedroom Level: First Floor
- Master Bedroom Features: Closet, Flooring - Wood, Window(s) - Bay/Bow/Box
- Bedroom 2 Level: First Floor
- Master Bedroom Features: Closet, Flooring - Wood, Window(s) - Bay/Bow/Box
Other Rooms
- Total Rooms: 4
- Living Room Level: First Floor
- Living Room Features: Flooring - Wood, Window(s) - Bay/Bow/Box
Bathrooms
- Full Baths: 1
- Bathroom 1 Level: First Floor
- Bathroom 1 Features: Bathroom - Full, Bathroom - With Tub, Flooring - Stone/Ceramic Tile, Window(s) - Bay/Bow/Box
Amenities
- Amenities: Bike Path, Conservation Area, Medical Facility, Park, Public Transportation, Shopping, T-Station, University, Walk/Jog Trails
- Association Fee Includes: Exterior Maintenance, Extra Storage, Heat, Hot Water, Landscaping, Laundry Facilities, Master Insurance, Reserve Funds, Road Maintenance, Sewer, Snow Removal, Water
Utilities
- Heating: Central Heat, Electric, Gas, Hot Air Gravity, Hot Water Baseboard
- Heat Zones: 1
- Cooling: Wall AC
- Cooling Zones: 1
- Water: City/Town Water, Private
- Sewer: City/Town Sewer, Private
Unit Features
- Square Feet: 723
- Unit Building: 2
- Unit Level: 1
- Unit Placement: Front
- Floors: 1
- Pets Allowed: No
- Laundry Features: In Unit
- Accessability Features: Unknown
Condo Complex Information
- Condo Name: Jamaicaway Place
- Condo Type: Condo
- Complex Complete: Yes
- Year Converted: 2009
- Number of Units: 37
- Elevator: No
- Condo Association: U
- HOA Fee: $504
- Fee Interval: Monthly
- Management: Professional - Off Site
Construction
- Year Built: 1923
- Style: Floating Home, Low-Rise, Victorian
- Construction Type: Brick
- Roof Material: Rubber
- Flooring Type: Wood
- Lead Paint: Unknown
- Warranty: No
Garage & Parking
- Parking Features: Attached, On Street Permit
Exterior & Grounds
- Pool: No
Other Information
- MLS ID# 73263283
- Last Updated: 10/01/24
- Documents on File: Arch Drawings, Building Permit, Certificate of Insurance, Floor Plans, Investment Analysis, Topographical Map
Property History click or tap to expand
| Date | Event | Price | Price/Sq Ft | Source |
|---|---|---|---|---|
| 10/01/2024 | Sold | $515,000 | $712 | MLSPIN |
| 09/10/2024 | Under Agreement | $515,000 | $712 | MLSPIN |
| 07/15/2024 | Active | $515,000 | $712 | MLSPIN |
| 07/11/2024 | New | $515,000 | $712 | MLSPIN |
Map & Resources
Manville School
Special Education, Grades: K-12
0.11mi
Manville
Special Education, Grades: SP
0.11mi
Dr. Frederick H. Knight Children's Center
Special Education, Grades: SP
0.18mi
The Lynch Center
Public Elementary School, Grades: PK
0.22mi
Edward M. Kennedy Academy for Health Careers: A Horace Mann Charter Public School
Charter School, Grades: 9-12
0.38mi
Hennigan K-8 School
Public Elementary School, Grades: K-8
0.41mi
West Zone Early Learning Center
Public Elementary School, Grades: PK-1
0.41mi
Roxbury Preparatory Charter School
Charter School, Grades: 6-8
0.41mi
Tbaar
Cafe
0.38mi
Starbucks
Coffee Shop
0.4mi
Dunkin'
Donut & Coffee Shop
0.04mi
Subway
Sandwich (Fast Food)
0.09mi
Dunkin'
Donut & Coffee Shop
0.4mi
Panera Bread
Fast Food
0.45mi
Jamie's Ice Cream Co.
Ice Cream Parlor
0.33mi
Wok n Tak
Restaurant
0.06mi
Brookline Police Station
Local Police
0.52mi
Brookline Fire Department Station Number One
Fire Station
0.28mi
Brookline Fire Department Headquarters
Fire Station
0.51mi
New England Baptist Hospital
Hospital. Speciality: Orthopaedics
0.18mi
VA Boston Healthcare System-Jamaica Plain
Hospital
0.19mi
Brigham and Women's Hospital
Hospital
0.39mi
Beth Israel Deaconess Medical Center West Campus
Hospital
0.42mi
Dana-Farber Cancer Institute
Hospital. Speciality: Oncology
0.49mi
Daisy Field
Sports Centre. Sports: Baseball
0.28mi
Brookline Avenue Playground Green Dog Park
Dog Park
0.23mi
Puddingstone Dog Park
Dog Park
0.43mi
Olmsted Park
Municipal Park
0.04mi
Riverway
Municipal Park
0.11mi
Brookline Avenue Playground
Municipal Park
0.23mi
Juniper Street Playground
Municipal Park
0.25mi
John E Murphy Park
Park
0.32mi
Jefferson Playground
Municipal Park
0.32mi
John E. Murphy Playground
Playground
0.3mi
Sovereign Bank
Bank
0.42mi
Citizens Bank
Bank
0.43mi
Bank of America
Bank
0.46mi
The Thai House Massage and Spa
Massage
0.15mi
Brookhouse Dental
Dentist
0.14mi
Lowry Medical Office Building
Doctor
0.46mi
Paul E. Woodard Health Sciences Library
Library
0.28mi
Brigham and Women's Medical Library
Library
0.46mi
Walgreens
Pharmacy
0.43mi
7-Eleven
Convenience
0.46mi
Stop & Shop
Supermarket
0.45mi
Back of the Hill
0.06mi
Riverway
0.07mi
S Huntington Ave @ Huntington Ave
0.08mi
S Huntington Ave @ Huntington Ave
0.08mi
Huntington Ave @ S Huntington Ave
0.09mi
Huntington Ave @ Riverway
0.1mi
105 S Huntington Ave
0.1mi
100 S Huntington Ave
0.11mi
Seller's Representative: CJ Lee, Redfin Corp.
MLS ID#: 73263283
© 2025 MLS Property Information Network, Inc.. All rights reserved.
The property listing data and information set forth herein were provided to MLS Property Information Network, Inc. from third party sources, including sellers, lessors and public records, and were compiled by MLS Property Information Network, Inc. The property listing data and information are for the personal, non commercial use of consumers having a good faith interest in purchasing or leasing listed properties of the type displayed to them and may not be used for any purpose other than to identify prospective properties which such consumers may have a good faith interest in purchasing or leasing. MLS Property Information Network, Inc. and its subscribers disclaim any and all representations and warranties as to the accuracy of the property listing data and information set forth herein.
MLS PIN data last updated at 2024-10-01 12:40:00






























































