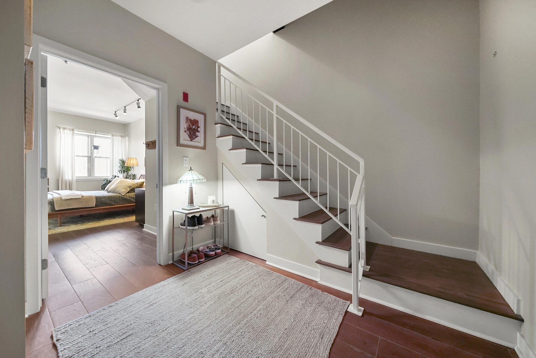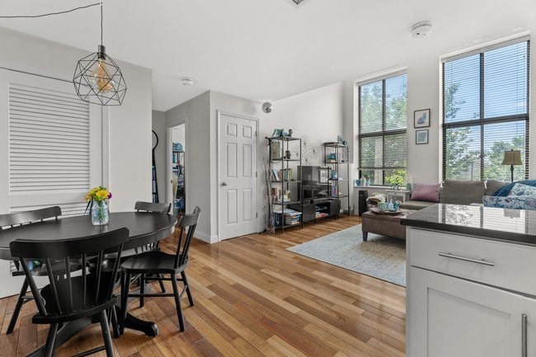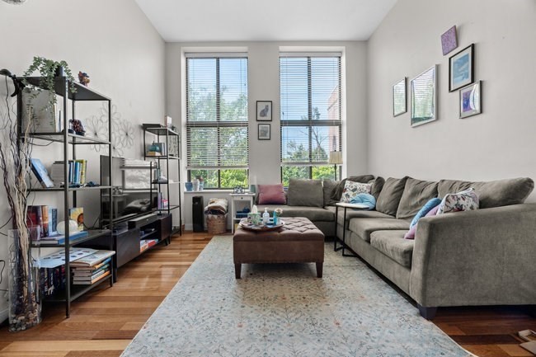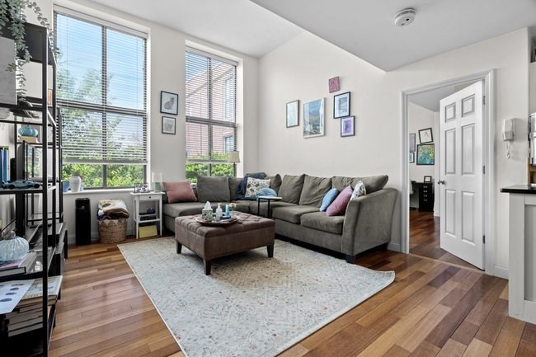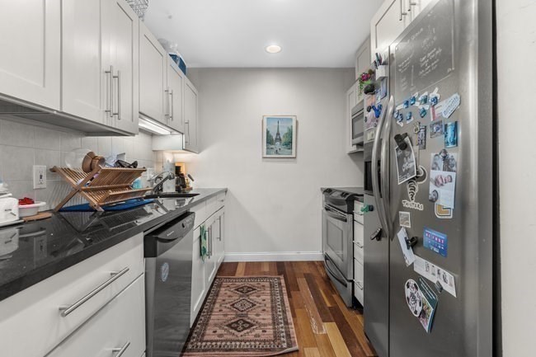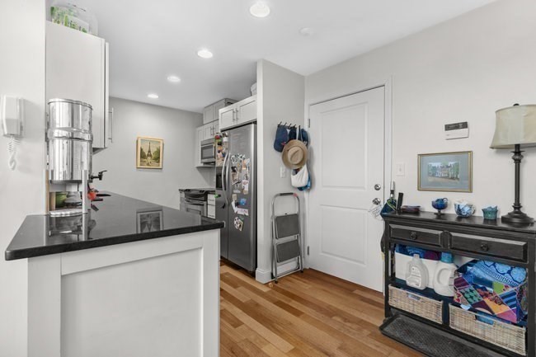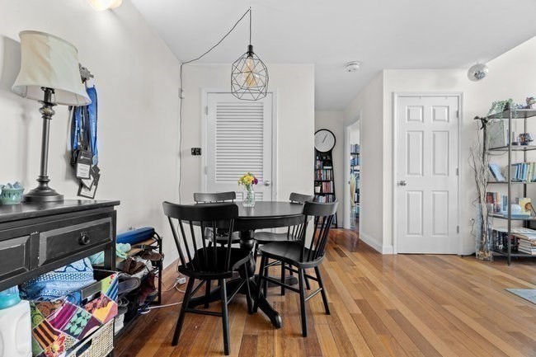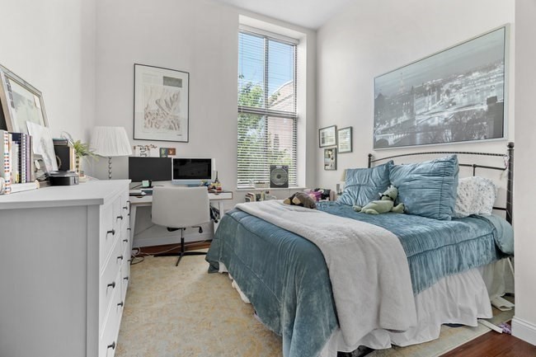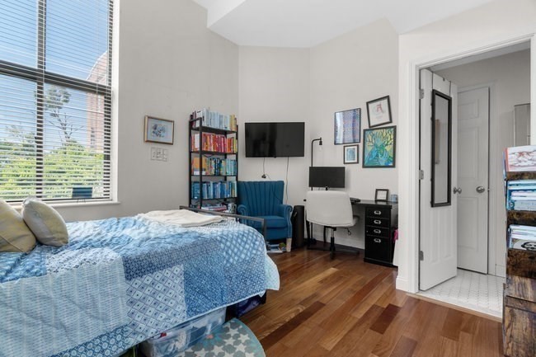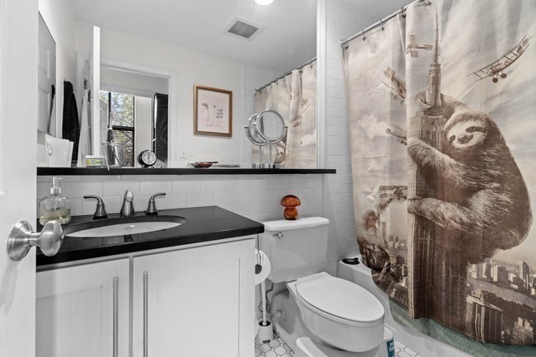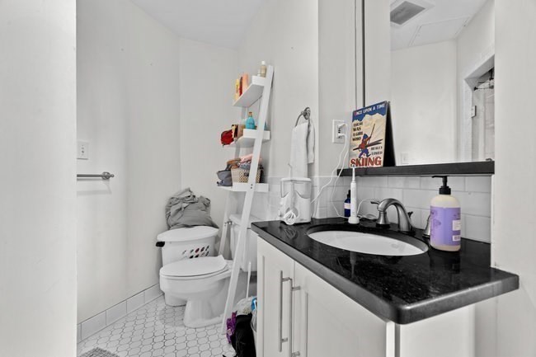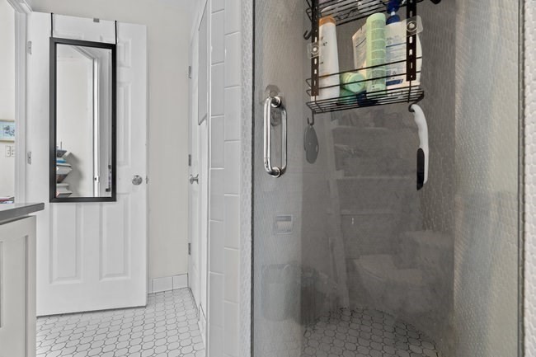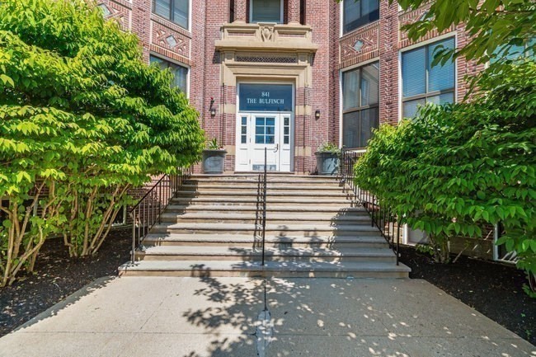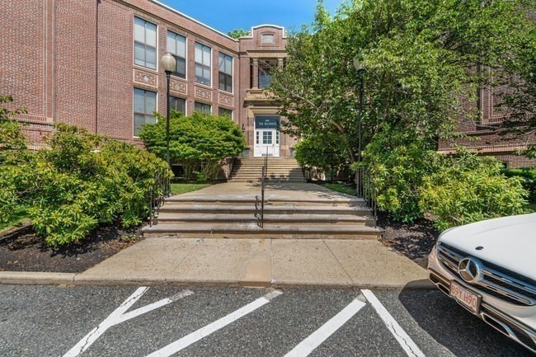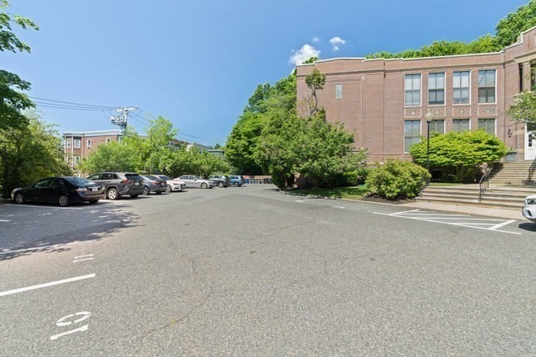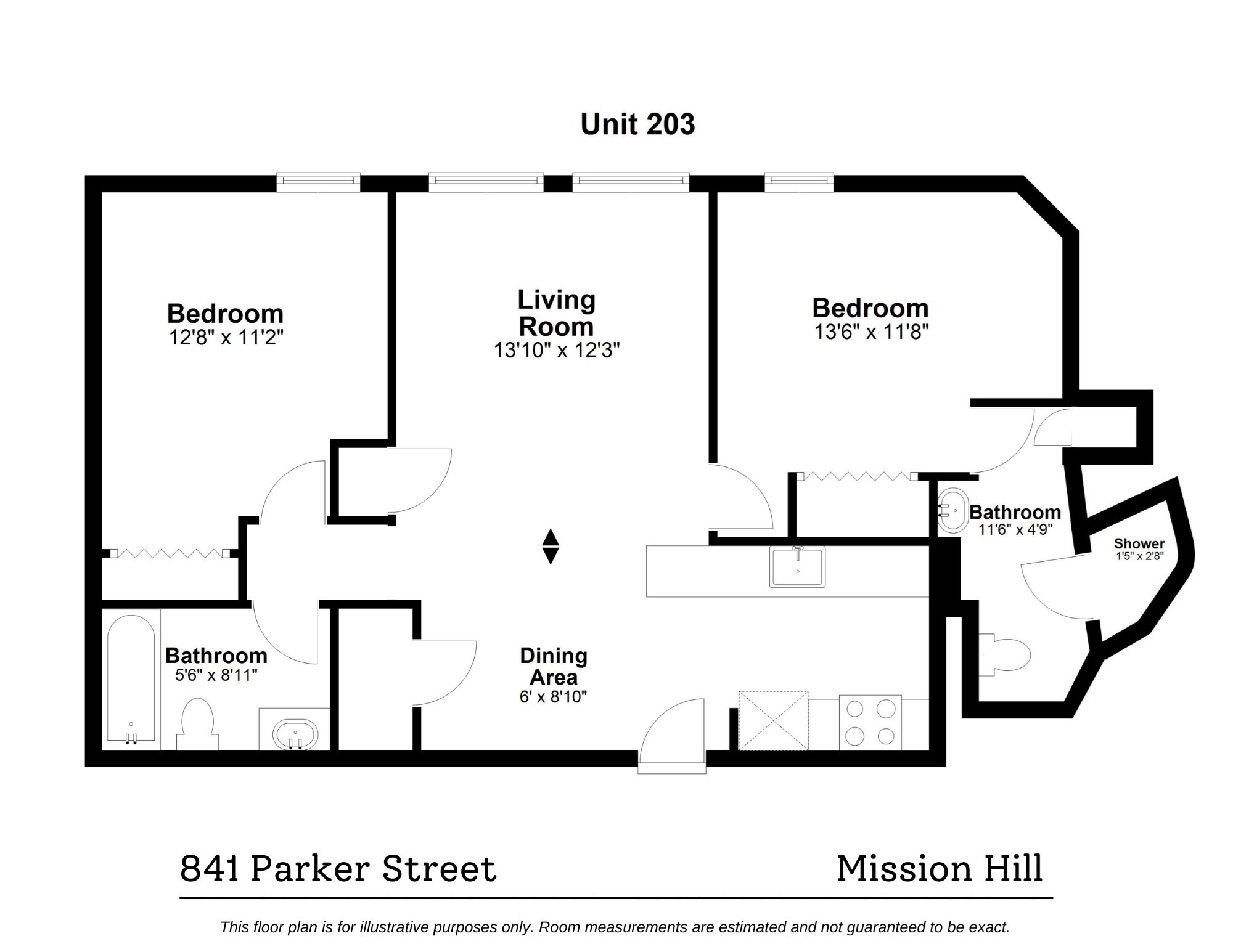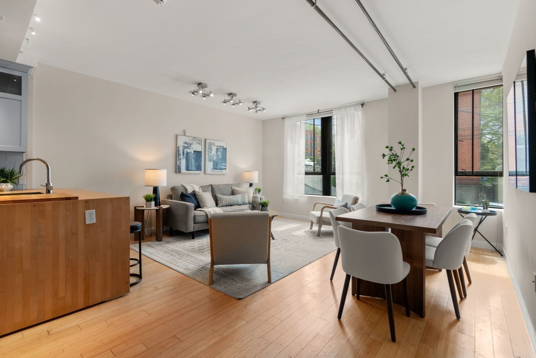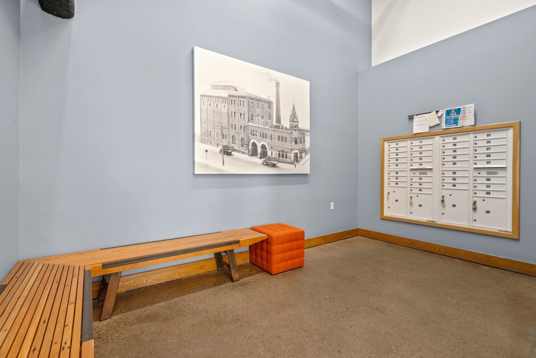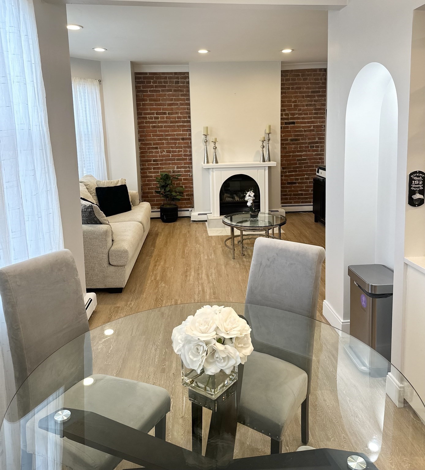Property Description
Property Overview
Property Details click or tap to expand
Kitchen, Dining, and Appliances
- Kitchen Level: Second Floor
- Dishwasher, Disposal, Dryer, Freezer, Microwave, Range, Refrigerator, Washer
Bedrooms
- Bedrooms: 2
- Master Bedroom Level: First Floor
- Bedroom 2 Level: Second Floor
Other Rooms
- Total Rooms: 4
- Living Room Level: Second Floor
Bathrooms
- Full Baths: 2
- Master Bath: 1
- Bathroom 1 Level: First Floor
- Bathroom 2 Level: Second Floor
Amenities
- Amenities: Bike Path, Medical Facility, Park, Public School, Public Transportation, Shopping, T-Station, Walk/Jog Trails
- Association Fee Includes: Elevator, Exterior Maintenance, Extra Storage, Gas, Heat, Hot Water, Landscaping, Master Insurance, Refuse Removal, Reserve Funds, Security, Sewer, Snow Removal, Water
Utilities
- Heating: Central Heat, Electric
- Heat Zones: 3
- Cooling: Central Air
- Cooling Zones: 3
- Electric Info: 100 Amps, Other (See Remarks)
- Energy Features: Insulated Windows
- Water: City/Town Water, Private
- Sewer: City/Town Sewer, Private
Unit Features
- Square Feet: 1336
- Unit Building: 402
- Unit Level: 4
- Interior Features: Intercom
- Security: Intercom
- Floors: 2
- Pets Allowed: Yes
- Laundry Features: In Unit
- Accessability Features: Yes
Condo Complex Information
- Condo Name: Oliver Lofts
- Condo Type: Condo
- Complex Complete: Yes
- Year Converted: 2018
- Number of Units: 19
- Number of Units Owner Occupied: 12
- Owner Occupied Data Source: Management
- Elevator: Yes
- Condo Association: U
- HOA Fee: $837
- Fee Interval: Monthly
- Management: Professional - On Site
Construction
- Year Built: 1900
- Style: Mid-Rise, Other (See Remarks), Split Entry
- Construction Type: Brick
- Roof Material: Rubber
- Flooring Type: Engineered Hardwood, Tile
- Lead Paint: Unknown
- Warranty: No
Garage & Parking
- Garage Parking: Attached, Deeded, Side Entry, Under
- Garage Spaces: 2
- Parking Features: 1-10 Spaces, Deeded, Detached, Off-Street, Open, Other (See Remarks), Tandem
Exterior & Grounds
- Exterior Features: Deck
- Pool: No
Other Information
- MLS ID# 73381605
- Last Updated: 07/01/25
Property History click or tap to expand
| Date | Event | Price | Price/Sq Ft | Source |
|---|---|---|---|---|
| 07/01/2025 | Active | $735,000 | $550 | MLSPIN |
| 06/27/2025 | Price Change | $735,000 | $550 | MLSPIN |
| 06/01/2025 | Active | $749,000 | $561 | MLSPIN |
| 05/28/2025 | New | $749,000 | $561 | MLSPIN |
| 12/15/2019 | Sold | $580,000 | $434 | MLSPIN |
| 09/16/2019 | Under Agreement | $599,900 | $449 | MLSPIN |
| 09/03/2019 | Contingent | $599,900 | $449 | MLSPIN |
| 08/31/2019 | Extended | $599,900 | $449 | MLSPIN |
| 06/21/2019 | Back on Market | $599,900 | $449 | MLSPIN |
| 06/13/2019 | Temporarily Withdrawn | $669,900 | $501 | MLSPIN |
| 06/13/2019 | Temporarily Withdrawn | $599,900 | $449 | MLSPIN |
| 04/13/2019 | Active | $669,900 | $501 | MLSPIN |
Mortgage Calculator
Home Value : $
Down Payment : $147000 - %
Interest Rate (%) : %
Mortgage Term : Years
Start After : Month
Annual Property Tax : %
Homeowner's Insurance : $
Monthly HOA : $
PMI : %
Map & Resources
Roxbury Community College
University
0.05mi
Nurtury Learning Lab
Grades: PK-K
0.18mi
Emmanuel College Notre Dame Campus
University
0.22mi
Fenway High School
Public School, Grades: 9-12
0.27mi
Fenway High School
Public Secondary School, Grades: 9-12
0.27mi
Paige Academy
Private School, Grades: PK-6
0.31mi
Paige Academy
Private School, Grades: PK-1
0.31mi
Roxbury Preparatory Charter School
Charter School, Grades: 5-12
0.34mi
Milkweed
Cafe
0.38mi
Domino's
Pizzeria
0.35mi
Dunkin'
Donut & Coffee Shop
0.37mi
Jamaica Mi Hungry
Restaurant
0.27mi
Boston Fire Department Engine 42
Fire Station
0.57mi
Boston Fire Department Engine 42
Fire Station
0.58mi
New England Baptist Hospital
Hospital. Speciality: Orthopaedics
0.38mi
VA Boston Healthcare System-Jamaica Plain
Hospital
0.5mi
Brigham and Women's Hospital
Hospital
0.61mi
Boston Police Department Headquarters
Local Police
0.6mi
Reggie Lewis Athletic Center
Sports Centre. Sports: Running
0.41mi
140 Highland St
Private Park
0.29mi
Parker Hilltop
Municipal Park
0.34mi
Puddingstone Dog Park
Dog Park
0.44mi
Southwest Corridor Park
Park
0.02mi
Mclaughlin Playground
Municipal Park
0.1mi
Southwest Corridor Park
Park
0.13mi
Southwest Corridor Park
Park
0.13mi
Highland Park
Municipal Park
0.17mi
Connolly Playground
Playground
0.23mi
Gibbons Playground
Playground
0.3mi
Lambert Avenue Playground
Playground
0.38mi
Fernandez Barbershop
Hairdresser
0.44mi
Boston Children's at Martha Eliot
Doctors
0.24mi
Perfect Dental
Dentist
0.27mi
Dr. Dental
Dentist
0.37mi
Roxbury Community College Learning Resources Center
Library
0.21mi
Parker Hill Branch Library
Library
0.4mi
Hillside Market
Convenience
0.34mi
JP Convenience Store
Convenience
0.35mi
Stop & Shop
Supermarket
0.27mi
Heath St @ Wensley St
0.1mi
Centre St opp New Heath St
0.11mi
Heath St @ Bromley St
0.11mi
Heath St @ Parker St
0.11mi
Centre St @ New Heath St
0.11mi
Columbus Ave @ Centre St
0.12mi
Columbus Ave @ Heath St
0.12mi
34 Heath St opp Bromley St
0.12mi
Seller's Representative: The Muncey Group, Compass
MLS ID#: 73381605
© 2025 MLS Property Information Network, Inc.. All rights reserved.
The property listing data and information set forth herein were provided to MLS Property Information Network, Inc. from third party sources, including sellers, lessors and public records, and were compiled by MLS Property Information Network, Inc. The property listing data and information are for the personal, non commercial use of consumers having a good faith interest in purchasing or leasing listed properties of the type displayed to them and may not be used for any purpose other than to identify prospective properties which such consumers may have a good faith interest in purchasing or leasing. MLS Property Information Network, Inc. and its subscribers disclaim any and all representations and warranties as to the accuracy of the property listing data and information set forth herein.
MLS PIN data last updated at 2025-07-01 03:07:00




















