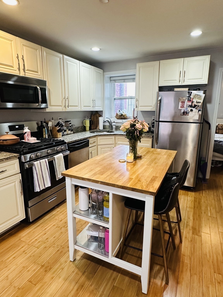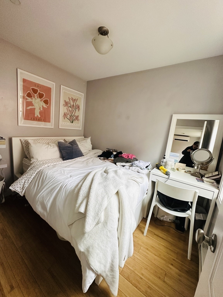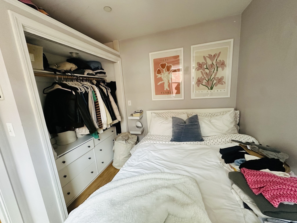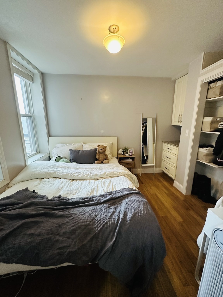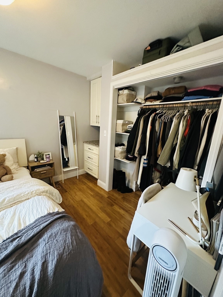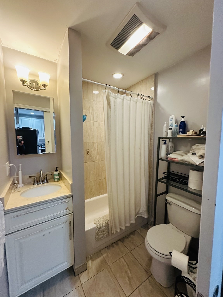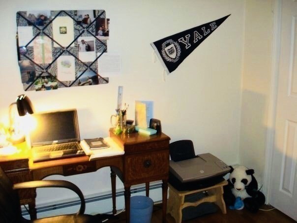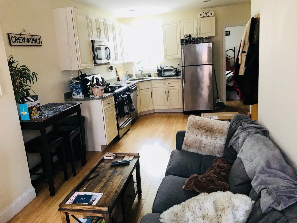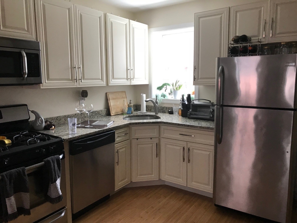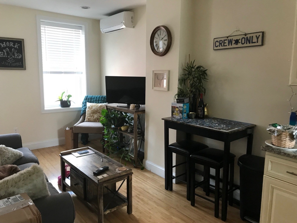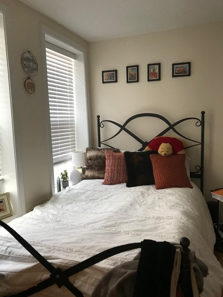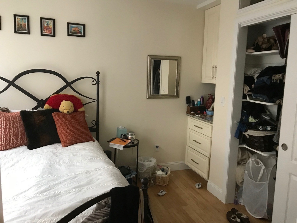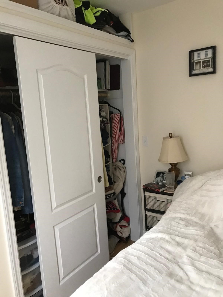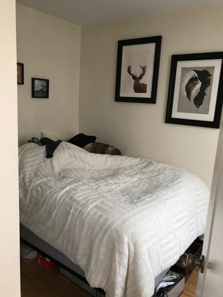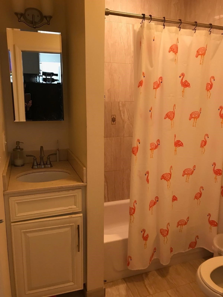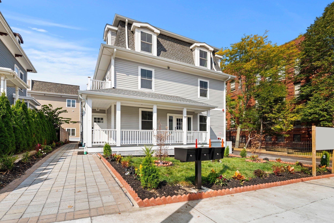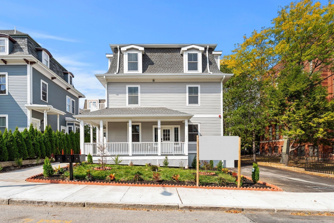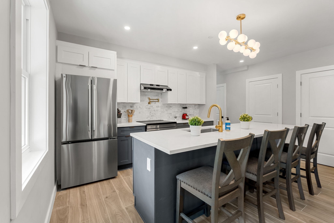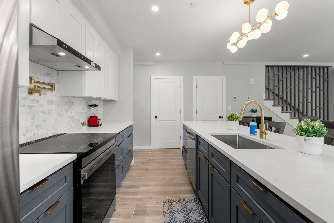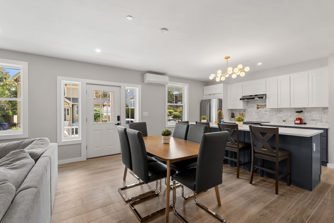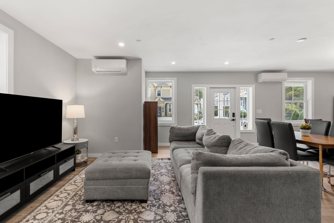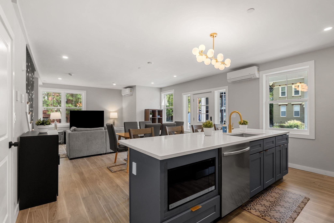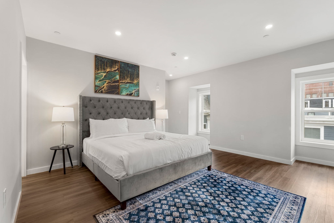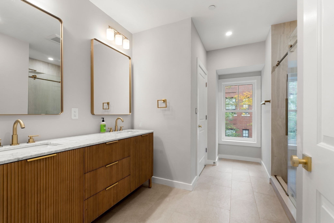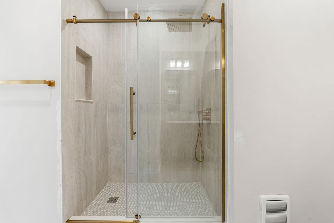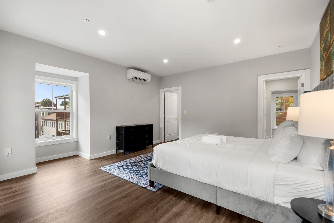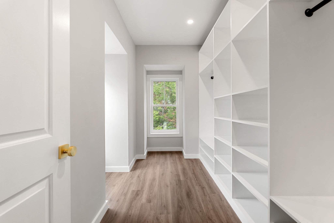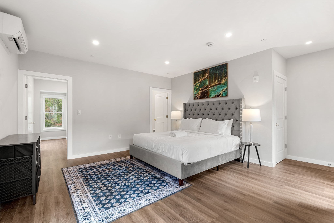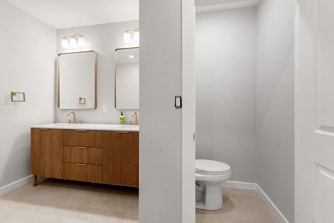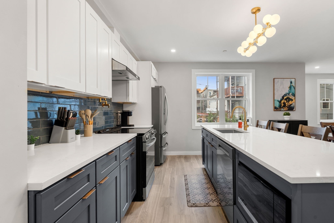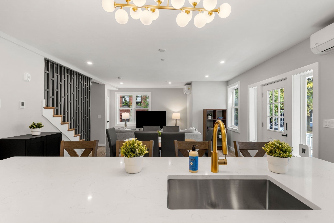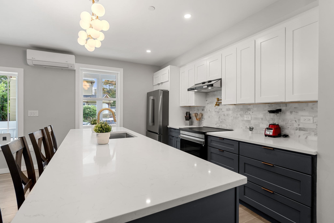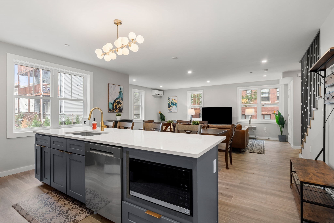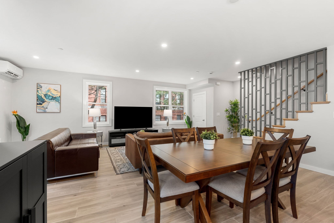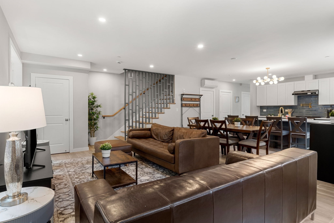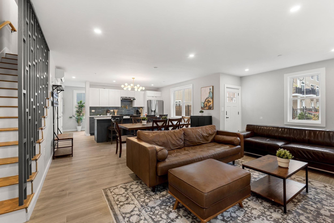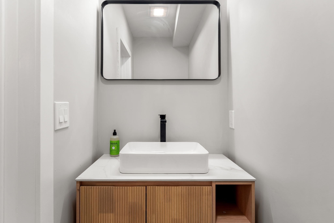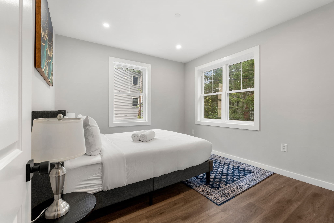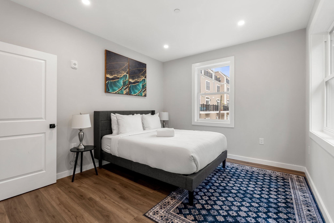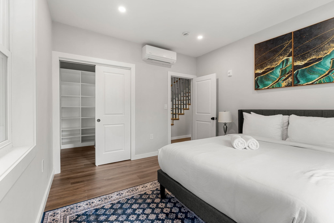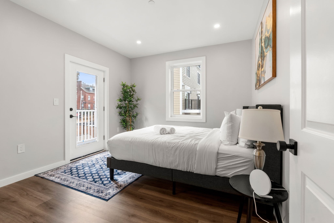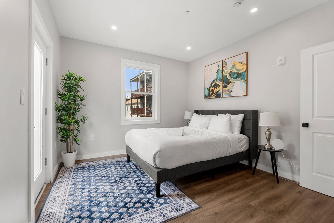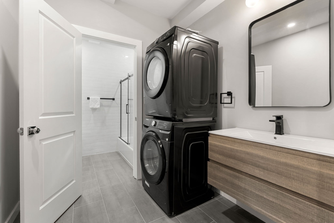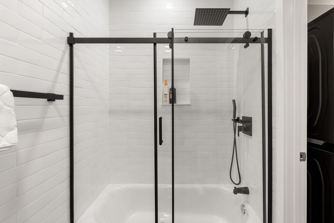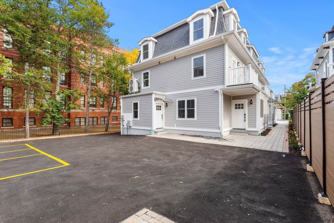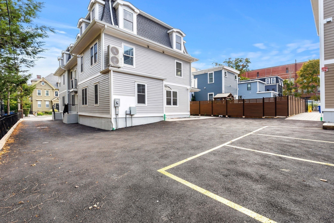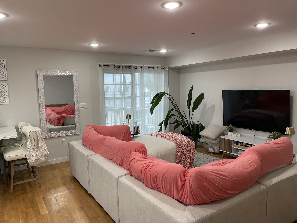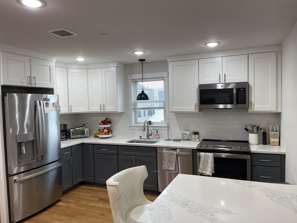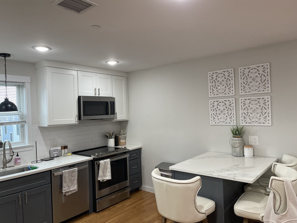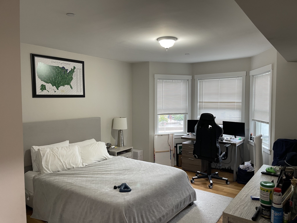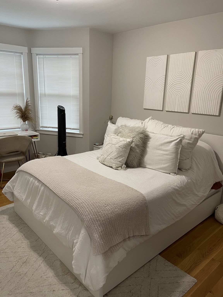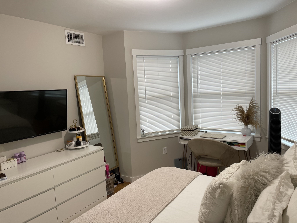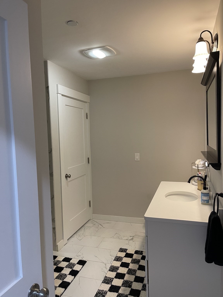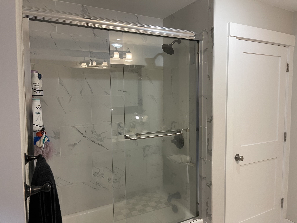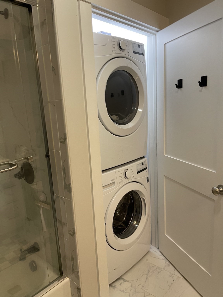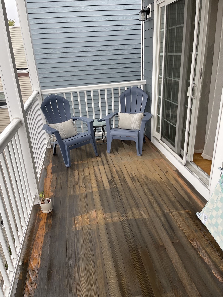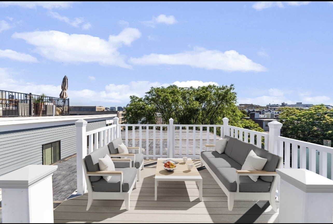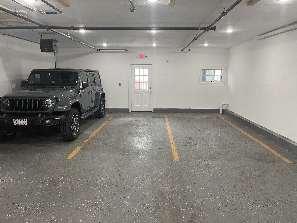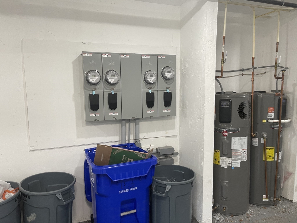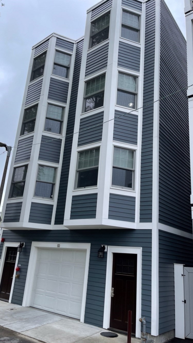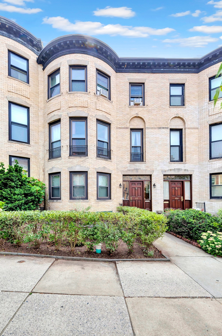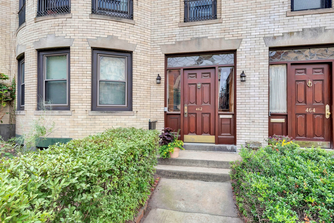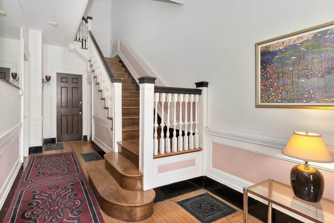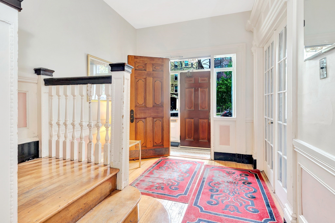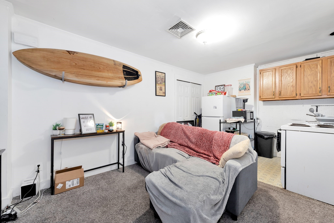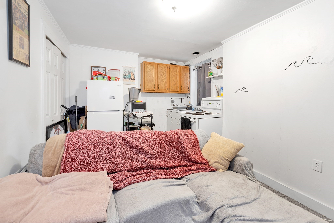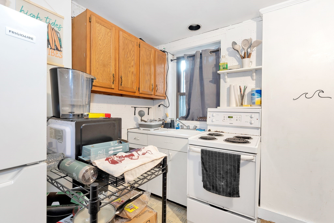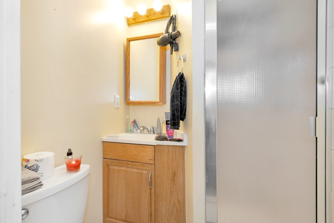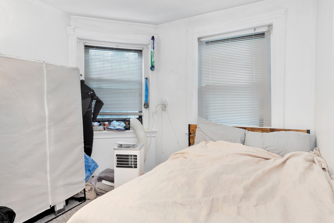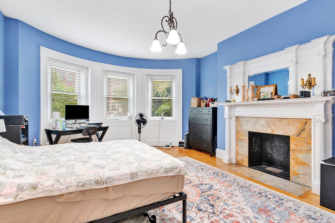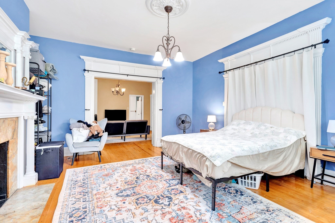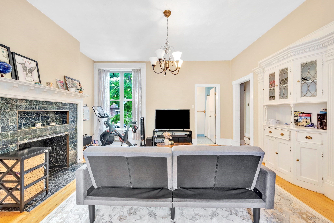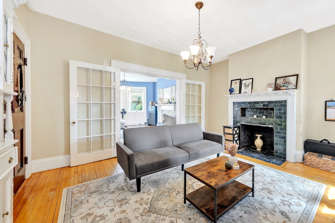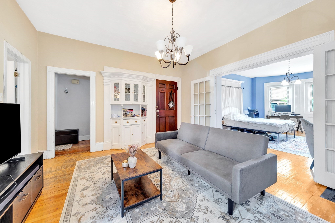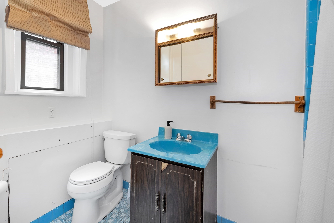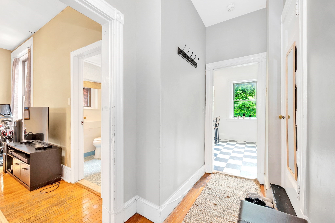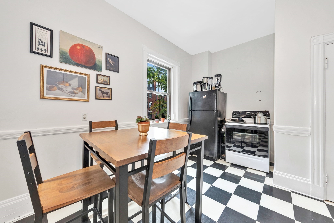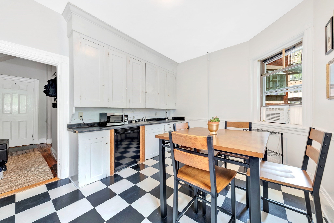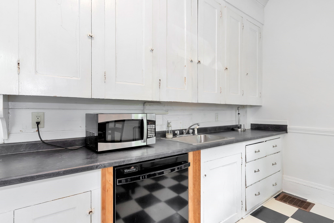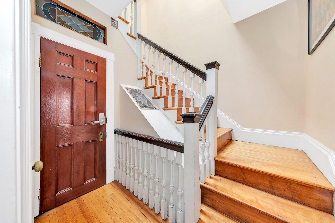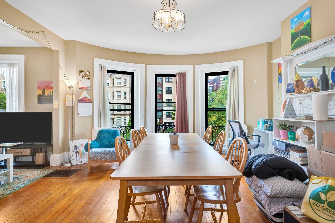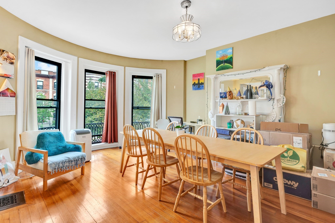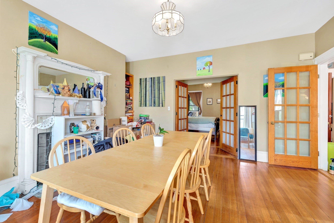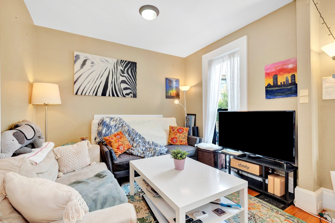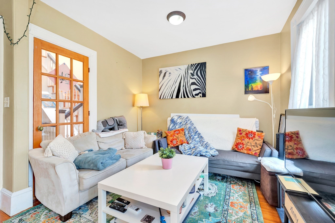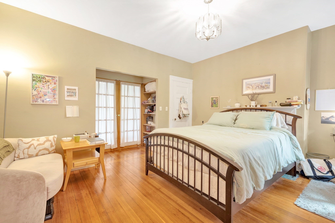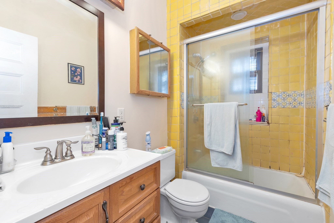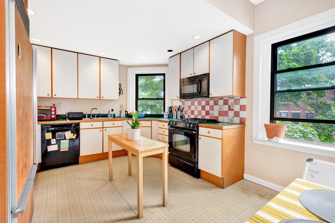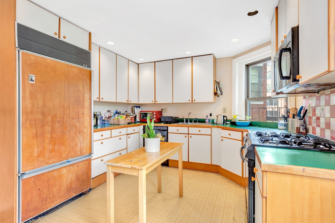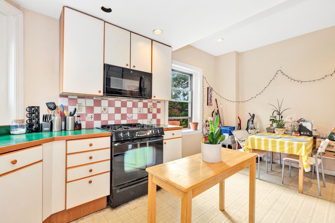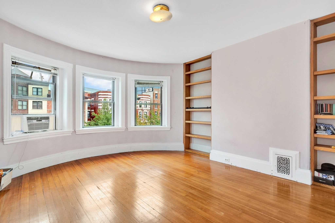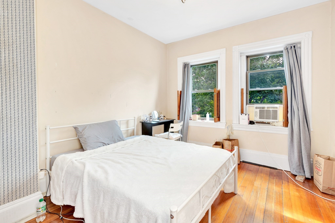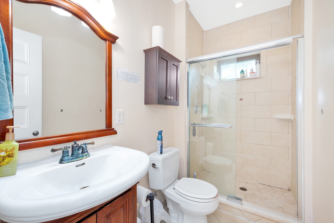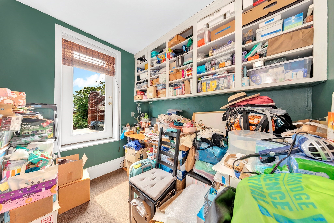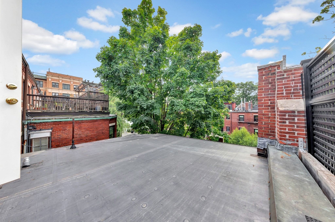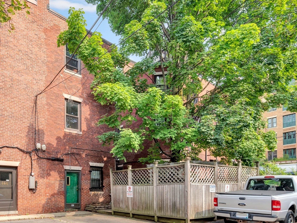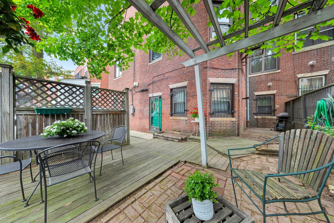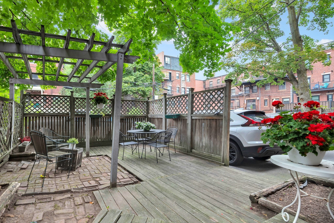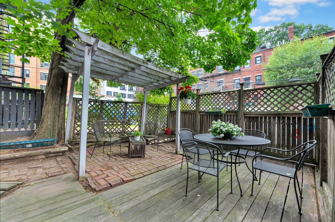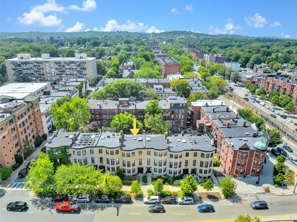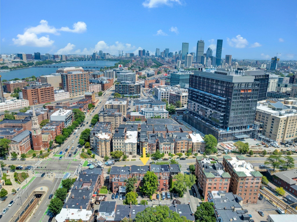
Property Overview
Building Information
- Total Units: 3
- Total Floors: 4
- Total Bedrooms: 10
- Total Full Baths: 5
- Total Half Baths: 1
- Amenities: Bike Path, Highway Access, House of Worship, Laundromat, Medical Facility, Park, Private School, Public School, Public Transportation, Shopping, T-Station, Tennis Court, University, Walk/Jog Trails
- Basement Features: Full, Partially Finished
- Common Rooms: Dining Room, Family Room, Kitchen, Living Room
- Common Interior Features: Tile Floor
- Common Appliances: Dishwasher, Disposal, Dryer, Freezer, Microwave, Range, Refrigerator, Washer, Washer Hookup
- Common Heating: Extra Flue, Forced Air, Gas, Heat Pump, Oil
- Common Cooling: Central Air
Financial
- APOD Available: Yes
- Expenses Source: Pro. Forma Available
- Gross Operating Income: 198000
- Net Operating Income: 198000
Utilities
- Heat Zones: 3
- Cooling Zones: 3
- Electric Info: 200 Amps
- Energy Features: Insulated Windows
- Utility Connections: Washer Hookup, for Electric Dryer, for Gas Oven, for Gas Range
- Water: City/Town Water, Private
- Sewer: City/Town Sewer, Private
Unit 1 Description
- Included in Rent: Water
- Under Lease: Yes
- Floors: 1
- Levels: 2
Unit 2 Description
- Included in Rent: Water
- Under Lease: Yes
- Floors: 2
- Levels: 1
Unit 3 Description
- Included in Rent: Water
- Under Lease: Yes
- Floors: 3
- Levels: 1
Construction
- Year Built: 1920
- Type: 3 Family - 3 Units Up/Down
- Construction Type: Aluminum, Frame, Stone/Concrete
- Foundation Info: Fieldstone
- Roof Material: Aluminum, Asphalt/Fiberglass Shingles
- Flooring Type: Tile, Wood
- Lead Paint: Unknown
- Warranty: No
Other Information
- MLS ID# 73373801
- Last Updated: 08/11/25
| Date | Event | Price | Price/Sq Ft | Source |
|---|---|---|---|---|
| 08/11/2025 | Canceled | $2,750,000 | $740 | MLSPIN |
| 05/17/2025 | Active | $2,750,000 | $740 | MLSPIN |
| 05/13/2025 | New | $2,750,000 | $740 | MLSPIN |
Map & Resources
Fenway High School
Public School, Grades: 9-12
0.05mi
Fenway High School
Public Secondary School, Grades: 9-12
0.05mi
Roxbury Community College
University
0.15mi
SMFA Mission Hill
University
0.2mi
Tobin K-8 School
Public Elementary School, Grades: PK-8
0.22mi
Maurice J Tobin School
Public School, Grades: K-8
0.22mi
Our Lady of Perpetual Help Mission Grammar School
Private School, Grades: K-8
0.29mi
Malik Academy
Private School, Grades: 1-5
0.3mi
The Squealing Pig
Bar
0.37mi
Milkweed
Cafe
0.16mi
Tbaar
Cafe
0.43mi
Dunkin'
Donut & Coffee Shop
0.18mi
Domino's
Pizzeria
0.21mi
Dunkin'
Donut & Coffee Shop
0.37mi
JP Licks
Restaurant
0.38mi
TGI Friday's
American Restaurant
0.39mi
Boston Fire Department Engine 37, Ladder 26
Fire Station
0.53mi
New England Baptist Hospital
Hospital. Speciality: Orthopaedics
0.29mi
Brigham and Women's Hospital
Hospital
0.42mi
VA Boston Healthcare System-Jamaica Plain
Hospital
0.51mi
Boston Children's Hospital
Hospital. Speciality: Paediatrics
0.53mi
Dana-Farber Cancer Institute
Hospital. Speciality: Oncology
0.62mi
Boston Police Department Headquarters
Local Police
0.47mi
MassArt Film Society
Cinema
0.44mi
Dillaway-Thomas House
Museum
0.43mi
Warren Anatomical Museum
Museum
0.45mi
Reggie Lewis Athletic Center
Sports Centre. Sports: Running
0.31mi
Mclaughlin Playground
Municipal Park
0.13mi
Southwest Corridor Park
Park
0.13mi
Southwest Corridor Park
Park
0.14mi
Mission Hill Playground
Municipal Park
0.18mi
Kevin W. Fitzgerald Park
Park
0.21mi
Linwood Park
Municipal Park
0.23mi
Southwest Corridor Park
Park
0.25mi
Mission Main Park
Park
0.32mi
Gibbons Playground
Playground
0.09mi
Connolly Playground
Playground
0.44mi
Lambert Avenue Playground
Playground
0.45mi
Bank of America
Bank
0.38mi
Citizens Bank
Bank
0.4mi
Sovereign Bank
Bank
0.44mi
Great Hill Dental Partners
Dentist
0.36mi
Boston Children's at Martha Eliot
Doctors
0.4mi
Roxbury Community College Learning Resources Center
Library
0.18mi
Parker Hill Branch Library
Library
0.18mi
Paul E. Woodard Health Sciences Library
Library
0.39mi
Walgreens
Pharmacy
0.38mi
Hillside Market
Convenience
0.2mi
7-Eleven
Convenience
0.4mi
JP Convenience Store
Convenience
0.45mi
Stop & Shop
Supermarket
0.35mi
Stop & Shop
Supermarket
0.42mi
Columbus Ave @ New Cedar St
0.14mi
Tremont St @ Sewall St
0.15mi
Tremont St @ Tobin Community Center
0.16mi
Columbus Ave @ Cedar St
0.17mi
Roxbury Crossing
0.21mi
Tremont St @ Columbus Ave
0.22mi
Tremont St opp Roxbury Crossing Sta
0.23mi
Centre St @ Cedar St
0.23mi
Nearby Areas
Seller's Representative: Mission Realty Advisors, Compass
MLS ID#: 73373801
© 2026 MLS Property Information Network, Inc.. All rights reserved.
The property listing data and information set forth herein were provided to MLS Property Information Network, Inc. from third party sources, including sellers, lessors and public records, and were compiled by MLS Property Information Network, Inc. The property listing data and information are for the personal, non commercial use of consumers having a good faith interest in purchasing or leasing listed properties of the type displayed to them and may not be used for any purpose other than to identify prospective properties which such consumers may have a good faith interest in purchasing or leasing. MLS Property Information Network, Inc. and its subscribers disclaim any and all representations and warranties as to the accuracy of the property listing data and information set forth herein.
MLS PIN data last updated at 2025-08-11 12:56:00




