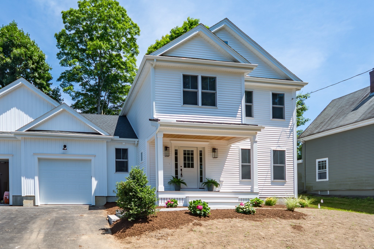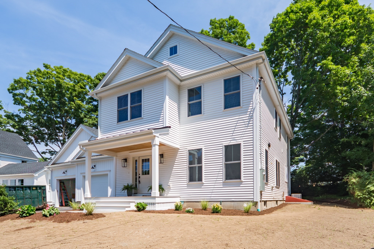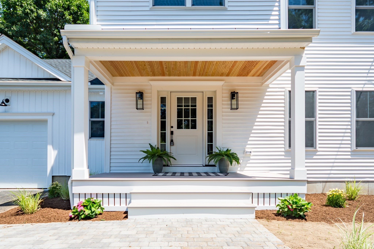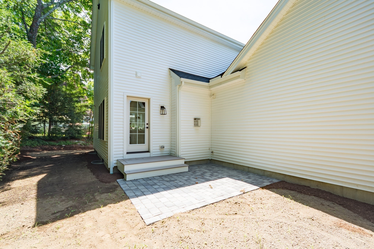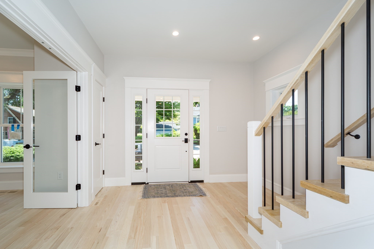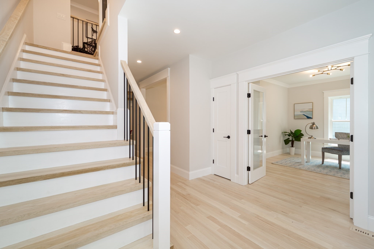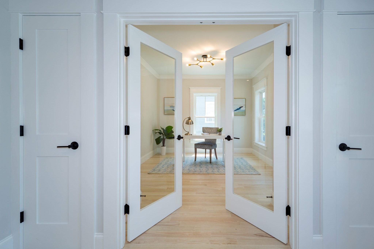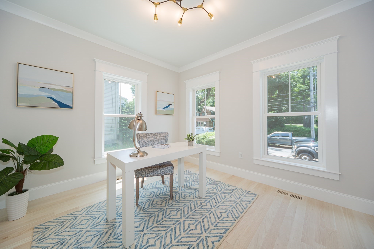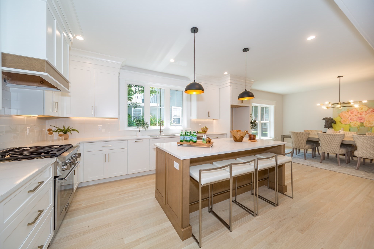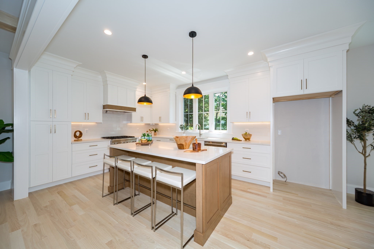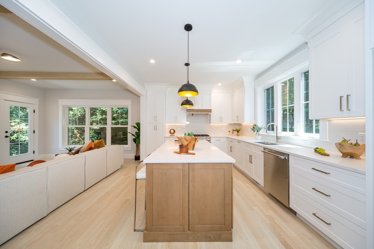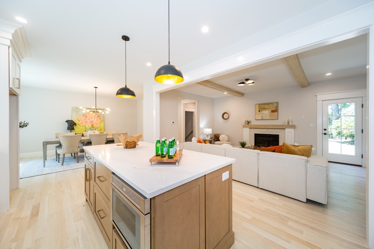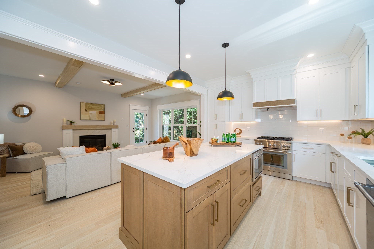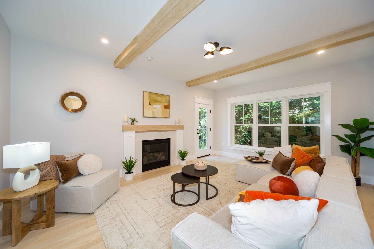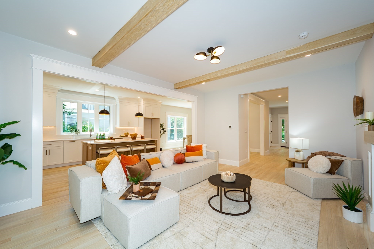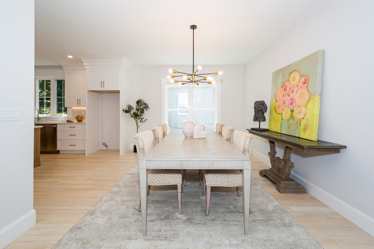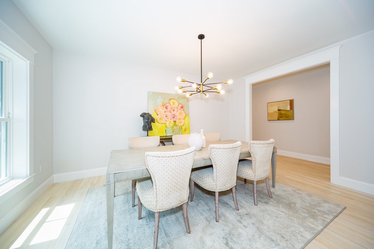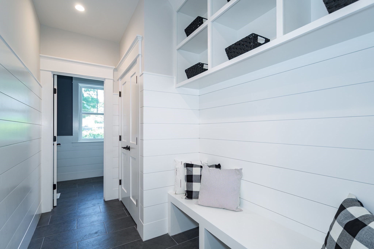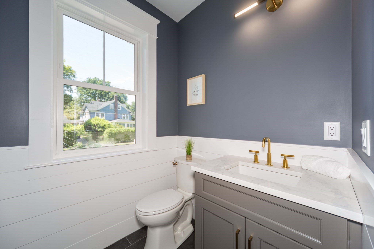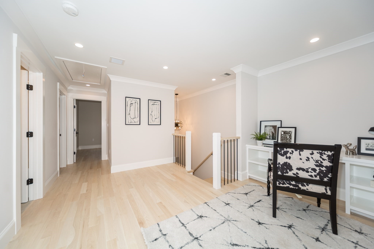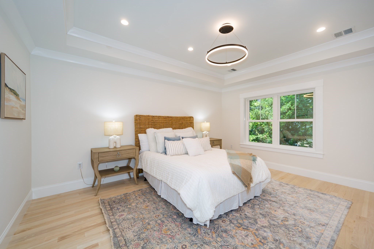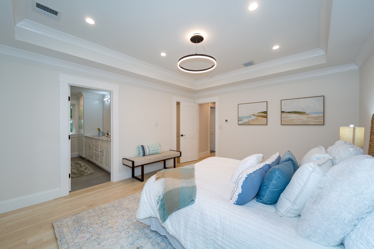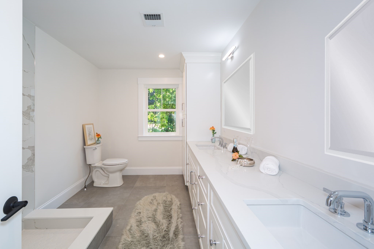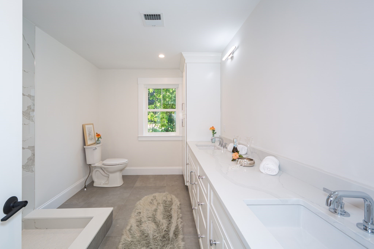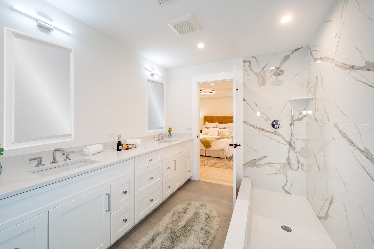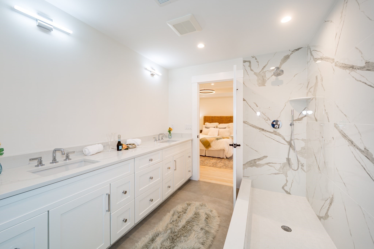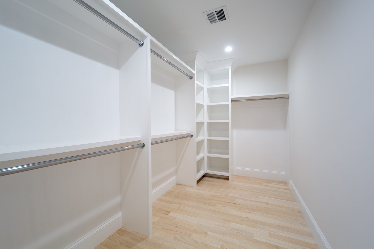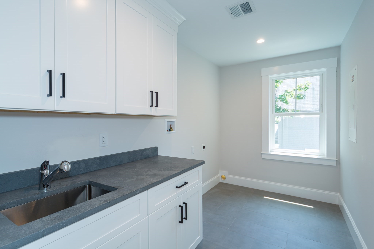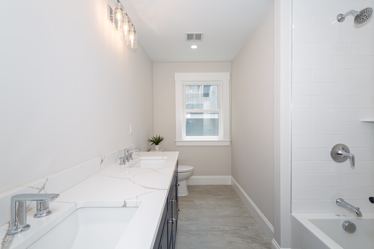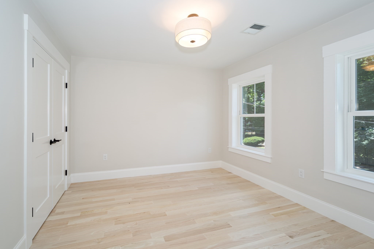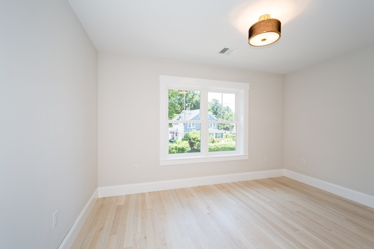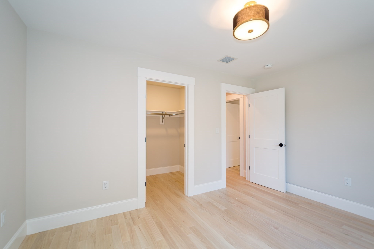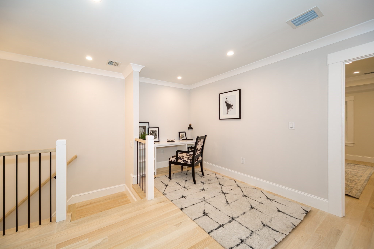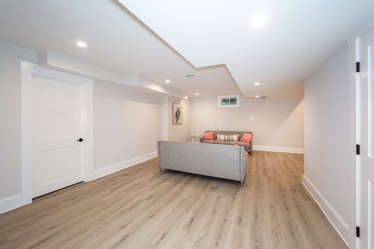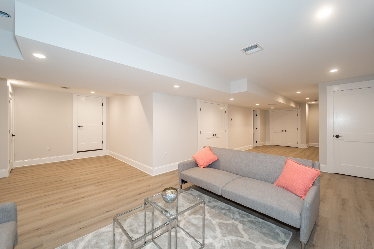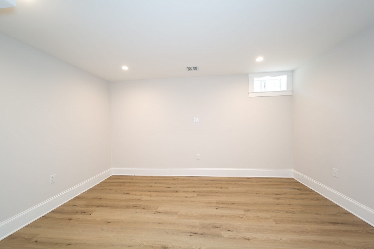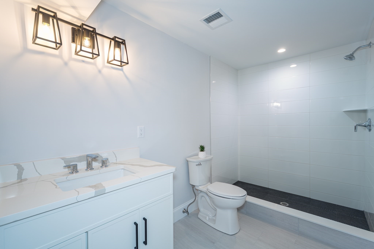Property Description
Property Overview
Property Details click or tap to expand
Kitchen, Dining, and Appliances
- Kitchen Level: First Floor
- Countertops - Stone/Granite/Solid, Decorative Molding, Flooring - Hardwood, Kitchen Island, Lighting - Pendant, Open Floor Plan, Recessed Lighting
- Dishwasher, Disposal, Microwave, Range, Refrigerator, Vent Hood, Washer Hookup
- Dining Room Level: First Floor
- Dining Room Features: Flooring - Hardwood, Lighting - Overhead, Recessed Lighting
Bedrooms
- Bedrooms: 3
- Master Bedroom Level: Second Floor
- Master Bedroom Features: Closet - Walk-in, Flooring - Hardwood, Lighting - Overhead, Recessed Lighting
- Bedroom 2 Level: Second Floor
- Master Bedroom Features: Closet - Walk-in, Flooring - Hardwood, Lighting - Overhead
- Bedroom 3 Level: Second Floor
- Master Bedroom Features: Closet, Flooring - Hardwood, Lighting - Overhead
Other Rooms
- Total Rooms: 9
- Family Room Level: First Floor
- Family Room Features: Ceiling - Beamed, Fireplace, Flooring - Hardwood, Lighting - Overhead, Recessed Lighting
Bathrooms
- Full Baths: 3
- Half Baths 1
- Master Bath: 1
- Bathroom 1 Level: First Floor
- Bathroom 1 Features: Bathroom - Half, Countertops - Stone/Granite/Solid, Flooring - Stone/Ceramic Tile
- Bathroom 2 Level: Second Floor
- Bathroom 2 Features: Bathroom - Double Vanity/Sink, Bathroom - Full, Bathroom - Tiled With Shower Stall, Closet - Linen, Countertops - Stone/Granite/Solid, Flooring - Stone/Ceramic Tile
- Bathroom 3 Level: Second Floor
- Bathroom 3 Features: Bathroom - Double Vanity/Sink, Bathroom - Full, Bathroom - Tiled With Tub & Shower, Countertops - Stone/Granite/Solid, Flooring - Stone/Ceramic Tile
Amenities
- Amenities: Bike Path, Conservation Area, Golf Course, Highway Access, House of Worship, Laundromat, Medical Facility, Park, Private School, Public School, Public Transportation, Shopping, Stables, T-Station, Walk/Jog Trails
- Association Fee Includes: Master Insurance
Utilities
- Heating: Central Heat, Electric, Extra Flue, Gas, Heat Pump
- Cooling: Central Air
- Electric Info: 200 Amps
- Energy Features: Insulated Doors, Insulated Windows, Prog. Thermostat
- Utility Connections: for Electric Dryer, for Gas Range, Washer Hookup
- Water: City/Town Water, Private
- Sewer: City/Town Sewer, Private
Unit Features
- Square Feet: 3274
- Unit Building: 2
- Unit Level: 1
- Unit Placement: Street
- Interior Features: French Doors
- Floors: 3
- Pets Allowed: No
- Fireplaces: 1
- Laundry Features: In Unit
- Accessability Features: Unknown
Condo Complex Information
- Condo Name: Double P Condominiums
- Condo Type: Condo
- Complex Complete: No
- Number of Units: 2
- Elevator: No
- Condo Association: U
- HOA Fee: $150
- Fee Interval: Monthly
- Management: Developer Control
Construction
- Year Built: 2024
- Style: , Garrison, Half-Duplex, Ranch, Townhouse, W/ Addition
- Construction Type: Aluminum, Frame
- Roof Material: Aluminum, Asphalt/Fiberglass Shingles
- Flooring Type: Hardwood, Tile, Vinyl, Vinyl / VCT
- Lead Paint: Unknown
- Warranty: Yes
Garage & Parking
- Garage Parking: Attached, Garage Door Opener, Insulated
- Garage Spaces: 1
- Parking Features: 1-10 Spaces, Off-Street
- Parking Spaces: 1
Exterior & Grounds
- Exterior Features: Decorative Lighting, Gutters, Patio, Porch, Professional Landscaping, Screens
- Pool: No
- Beach Ownership: Public
- Beach Description: Lake/Pond
Other Information
- MLS ID# 73292298
- Last Updated: 12/10/24
- Terms: Contract for Deed, Rent w/Option
Property History click or tap to expand
| Date | Event | Price | Price/Sq Ft | Source |
|---|---|---|---|---|
| 12/10/2024 | Contingent | $1,299,900 | $397 | MLSPIN |
| 11/11/2024 | Active | $1,299,900 | $397 | MLSPIN |
| 11/07/2024 | Price Change | $1,299,900 | $397 | MLSPIN |
| 10/14/2024 | Active | $1,325,000 | $405 | MLSPIN |
| 10/10/2024 | Price Change | $1,325,000 | $405 | MLSPIN |
| 09/23/2024 | Active | $1,399,900 | $428 | MLSPIN |
| 09/19/2024 | New | $1,399,900 | $428 | MLSPIN |
Mortgage Calculator
Map & Resources
Johnson School
Public Elementary School, Grades: 2-4
0.22mi
Natick High School
Public Secondary School, Grades: PK-12
0.57mi
Tobin Children's School
Private School, Grades: K-5
0.65mi
The Tobin School
Private School, Grades: PK
0.69mi
Walnut Hill School for the Arts
Private School, Grades: 9-12
0.79mi
Sweetwaters Cafe
Coffee Shop
0.3mi
Bill's Pizzeria
Pizzeria
0.62mi
Buttercup
Regional Restaurant
0.3mi
Lola's Italian Kitchen & Market
Italian Restaurant
0.33mi
Comella's
Italian Restaurant
0.36mi
Morse Tavern
Burger & Beer Restaurant
0.74mi
Natick Fire Department
Fire Station
0.48mi
Natick Police Department
Local Police
0.46mi
MetroWest Medical Center: Leonard Morse Hospital
Hospital
0.81mi
Keiter Center
Theatre
0.89mi
The Center For Arts In Natick
Arts Centre
0.31mi
Memorial Field
Sports Centre. Sports: American Football
0.81mi
FIDO Dog Park
Dog Park
0.56mi
Middlesex Path Greenway
Municipal Park
0.2mi
Natick Town Forest
Municipal Park
0.33mi
Cochituate State Park
State, Municipal Park
0.36mi
Coolidge Hill Park
Nature Reserve
0.44mi
Coolidge Park
Nature Reserve
0.61mi
Lincoln School
Municipal Park
0.79mi
Hunnewell Woods
Private Park
0.91mi
Mabardy's Gulf
Gas Station. Self Service: No
0.29mi
Natick Family Dental
Dentist
0.27mi
Middlesex Savings Bank
Bank
0.35mi
Mutual One Bank
Bank
0.37mi
Citizens Bank
Bank
0.38mi
Eastern Bank
Bank
0.4mi
Morse Institute Library
Library
0.4mi
Family Farms
Convenience
0.26mi
Natick Center
0.42mi
Seller's Representative: Janice C. Burke, Advisors Living - Wellesley
MLS ID#: 73292298
© 2024 MLS Property Information Network, Inc.. All rights reserved.
The property listing data and information set forth herein were provided to MLS Property Information Network, Inc. from third party sources, including sellers, lessors and public records, and were compiled by MLS Property Information Network, Inc. The property listing data and information are for the personal, non commercial use of consumers having a good faith interest in purchasing or leasing listed properties of the type displayed to them and may not be used for any purpose other than to identify prospective properties which such consumers may have a good faith interest in purchasing or leasing. MLS Property Information Network, Inc. and its subscribers disclaim any and all representations and warranties as to the accuracy of the property listing data and information set forth herein.
MLS PIN data last updated at 2024-12-10 13:38:00



