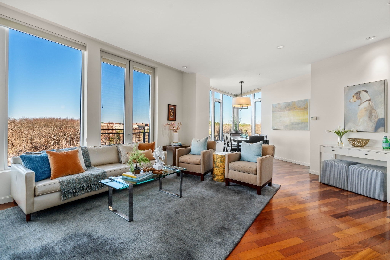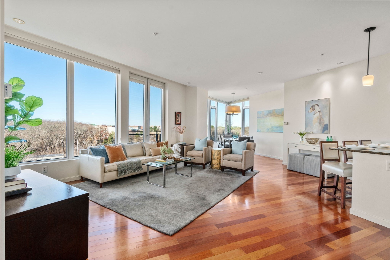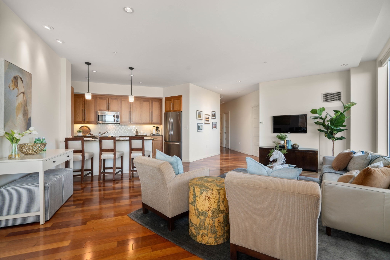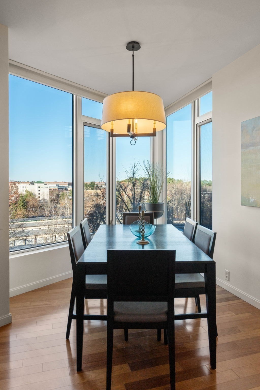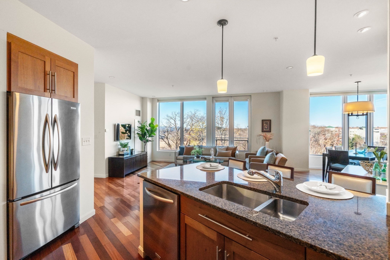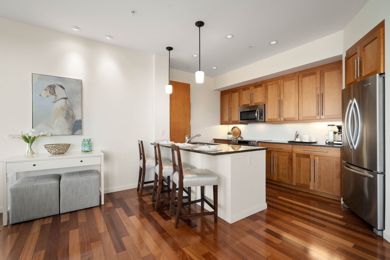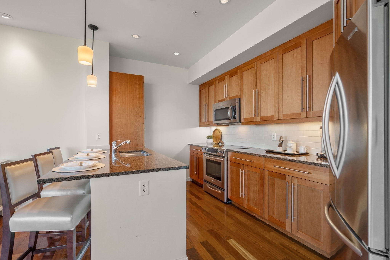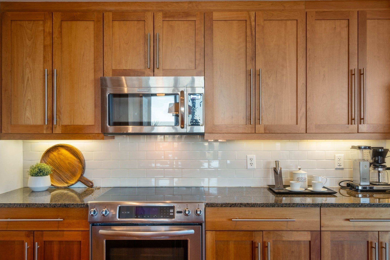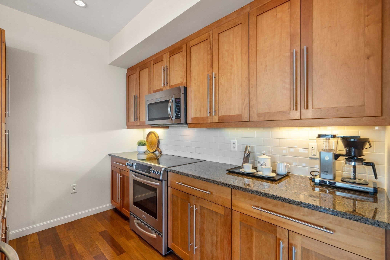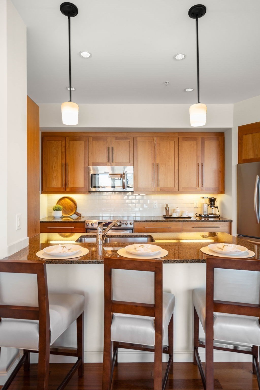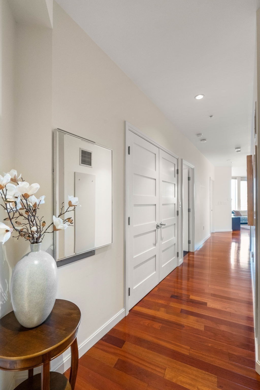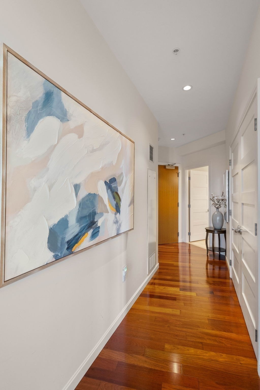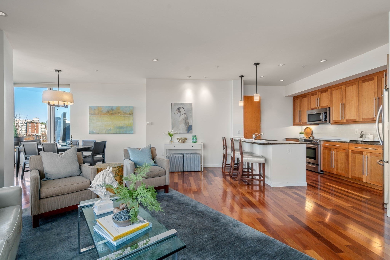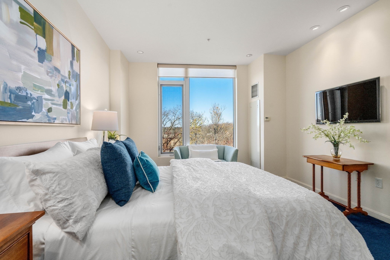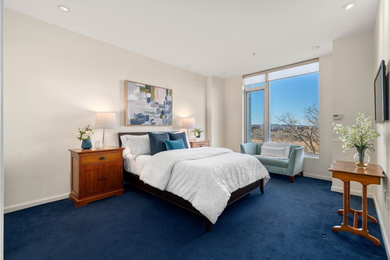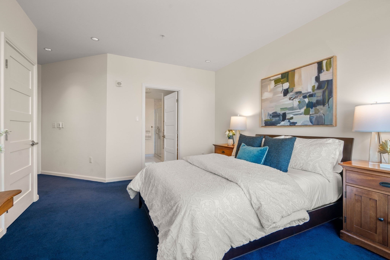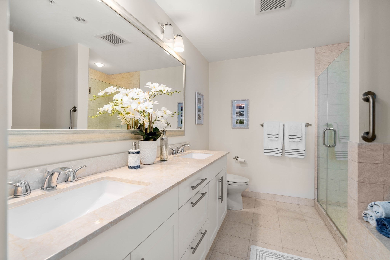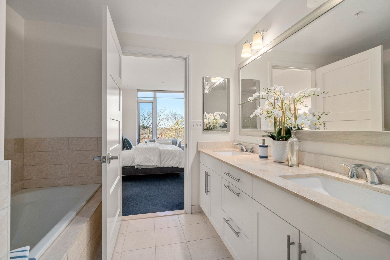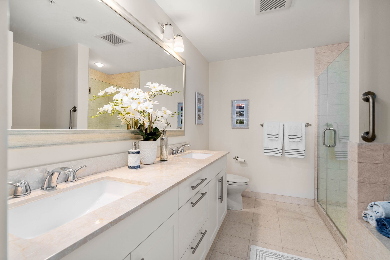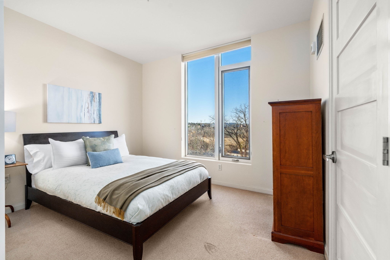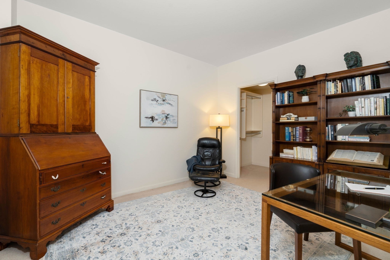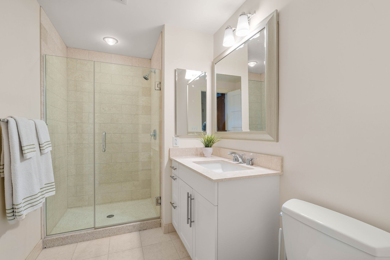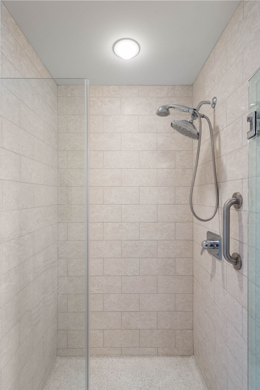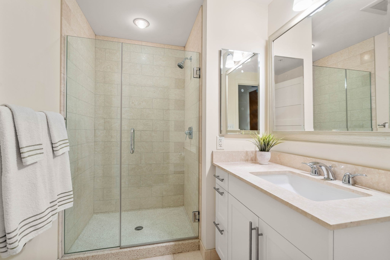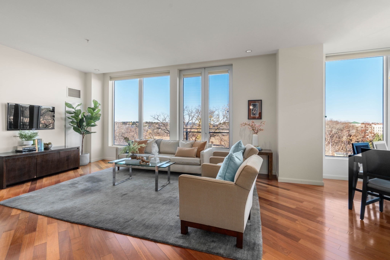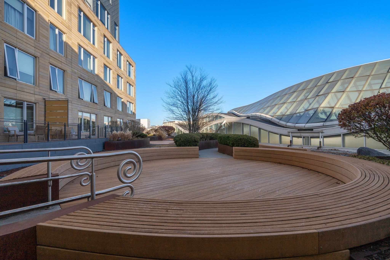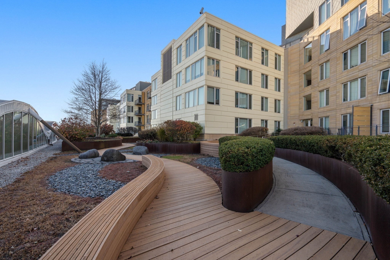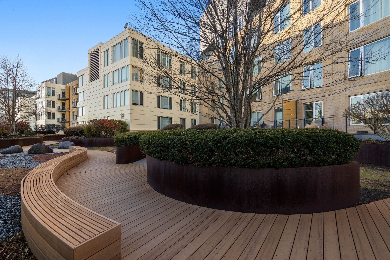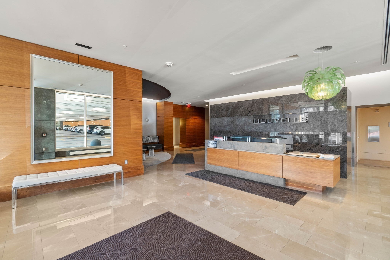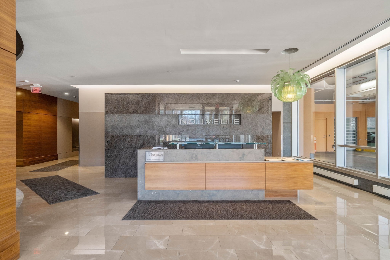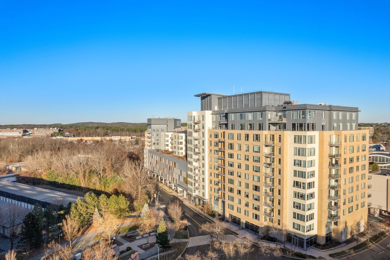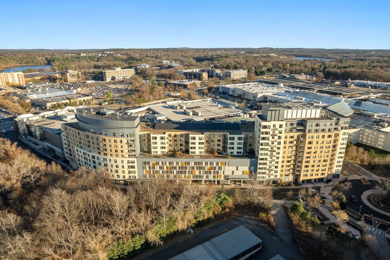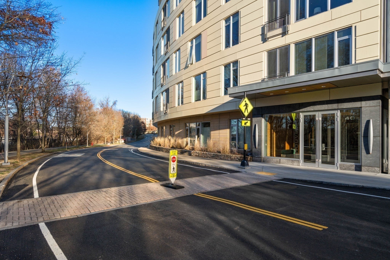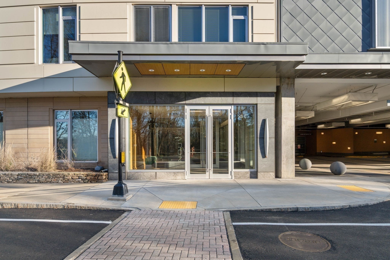Property Description
Property Overview
Property Details click or tap to expand
Kitchen, Dining, and Appliances
- Kitchen Dimensions: 8'9"X12'8"
- Breakfast Bar / Nook, Countertops - Stone/Granite/Solid, Lighting - Pendant, Recessed Lighting
- Dishwasher, Dryer, Range, Refrigerator, Washer
- Dining Room Dimensions: 9'9"X12'2"
- Dining Room Features: Flooring - Hardwood, Open Floor Plan, Recessed Lighting
Bedrooms
- Bedrooms: 2
- Master Bedroom Dimensions: 11'10"X15'9"
- Master Bedroom Features: Bathroom - Double Vanity/Sink, Closet, Closet - Linen, Closet - Walk-in, Flooring - Wall to Wall Carpet, Recessed Lighting
- Bedroom 2 Dimensions: 12X9'5"
- Master Bedroom Features: Closet, Flooring - Wall to Wall Carpet
- Bedroom 3 Dimensions: 12'6"X10'11"
Other Rooms
- Total Rooms: 5
- Living Room Dimensions: 17'6"X14'4"
- Living Room Features: Flooring - Hardwood, Window(s) - Picture
Bathrooms
- Full Baths: 2
- Bathroom 1 Dimensions: 8'6"X9'8"
- Bathroom 1 Features: Bathroom - Double Vanity/Sink, Bathroom - With Tub & Shower, Flooring - Stone/Ceramic Tile, Recessed Lighting
- Bathroom 2 Dimensions: 9'8"X5'9"
- Bathroom 2 Features: Bathroom - Double Vanity/Sink, Bathroom - With Shower Stall, Flooring - Stone/Ceramic Tile
Amenities
- Amenities: Bike Path, Conservation Area, Golf Course, Highway Access, Medical Facility, Shopping, Walk/Jog Trails
- Association Fee Includes: Clubroom, Elevator, Exercise Room, Exterior Maintenance, Extra Storage, Hot Water, Landscaping, Master Insurance, Park, Putting Green, Recreational Facilities, Refuse Removal, Road Maintenance, Security, Sewer, Snow Removal, Water
Utilities
- Heating: Common, Extra Flue, Forced Air, Gas, Gas, Geothermal Heat Source, Heat Pump, Heat Pump, Hot Air Gravity, Individual, Oil, Oil, Steam, Unit Control
- Heat Zones: 4
- Cooling: Central Air, Heat Pump, Individual, None, Unit Control
- Cooling Zones: 4
- Electric Info: Circuit Breakers, Underground
- Energy Features: Insulated Windows
- Water: City/Town Water, Private
- Sewer: City/Town Sewer, Private
Unit Features
- Square Feet: 1600
- Unit Building: N551
- Unit Level: 5
- Security: Concierge
- Floors: 1
- Pets Allowed: Yes
- Laundry Features: In Unit
- Accessability Features: Unknown
Condo Complex Information
- Condo Name: Nouvelle At Natick
- Condo Type: Condo
- Complex Complete: U
- Number of Units: 215
- Elevator: Yes
- Condo Association: U
- HOA Fee: $1,550
- Fee Interval: Monthly
- Management: Owner Association, Professional - On Site
Construction
- Year Built: 2008
- Style: High-Rise, Raised Ranch, Walk-out
- Flooring Type: Wood
- Lead Paint: None
- Warranty: No
Garage & Parking
- Garage Parking: Deeded, Under
- Garage Spaces: 2
- Parking Features: Deeded, Exclusive Parking, Off Site, Open, Other (See Remarks)
Exterior & Grounds
- Pool: No
- Distance to Beach: 1 to 2 Mile
- Beach Ownership: Public
- Beach Description: Lake/Pond
Other Information
- MLS ID# 73315792
- Last Updated: 12/17/24
Property History click or tap to expand
| Date | Event | Price | Price/Sq Ft | Source |
|---|---|---|---|---|
| 11/30/2024 | Active | $869,000 | $543 | MLSPIN |
| 11/26/2024 | New | $869,000 | $543 | MLSPIN |
| 08/31/2024 | Expired | $899,000 | $562 | MLSPIN |
| 08/20/2024 | Temporarily Withdrawn | $899,000 | $562 | MLSPIN |
| 07/01/2024 | Active | $899,000 | $562 | MLSPIN |
| 06/27/2024 | Price Change | $899,000 | $562 | MLSPIN |
| 03/05/2024 | Active | $959,000 | $599 | MLSPIN |
| 03/01/2024 | New | $959,000 | $599 | MLSPIN |
Mortgage Calculator
Map & Resources
RCS Learning Center
Private School, Grades: PK-12
0.56mi
RCS Learning Center School
Special Education, Grades: PK-12
0.58mi
Christa McAuliffe Charter School
Charter School, Grades: 6-8
0.65mi
Brown School
Public Elementary School, Grades: K-4
0.77mi
J F Kennedy Middle School
Public Middle School, Grades: 5-8
0.89mi
Skybokx 109 Sports Bar
Bar
0.32mi
Starbucks
Coffee Shop
0.4mi
Starbucks
Coffee Shop
0.73mi
McDonald's
Burger (Fast Food)
0.2mi
Smashburger
Burger (Fast Food)
0.36mi
Dunkin'
Donut & Coffee Shop
0.45mi
Zippity Do Dog
Fast Food
0.46mi
Kura Revolving Sushi Bar
Sushi (Fast Food)
0.64mi
Natick Fire Department
Fire Station
0.36mi
AMC Framingham 16
Cinema
0.31mi
The International Museum of World War II
Museum
0.5mi
Encompass Fitness
Fitness Centre
0.3mi
LA Fitness
Fitness Centre
0.42mi
Life Time Metrowest
Fitness Centre
0.85mi
Reardon Park
Municipal Park
0.9mi
Cochituate State Park
State, Municipal Park
0.32mi
Cochituate Brook Reservation
Municipal Park
0.68mi
Fountain Development
Municipal Park
0.8mi
Mobil
Gas Station
0.36mi
Cumberland Farms
Gas Station
0.38mi
Shell
Gas Station
0.84mi
LensCrafters
Optician
0.47mi
Visionworks
Optician
0.53mi
Santander
Bank
0.6mi
Fanara's Tonsorial Parlor
Hairdresser
0.37mi
Five Below
Variety Store
0.48mi
Mobil Mart
Convenience
0.38mi
Cumberland Farms
Convenience
0.39mi
Nordstrom
Department Store
0.05mi
Shopper's Find
Department Store
0.19mi
Macy's
Department Store
0.2mi
Burlington
Department Store
0.21mi
TJ Maxx
Department Store
0.48mi
Seller's Representative: Lauren Tetreault, Coldwell Banker Realty - Concord
MLS ID#: 73315792
© 2024 MLS Property Information Network, Inc.. All rights reserved.
The property listing data and information set forth herein were provided to MLS Property Information Network, Inc. from third party sources, including sellers, lessors and public records, and were compiled by MLS Property Information Network, Inc. The property listing data and information are for the personal, non commercial use of consumers having a good faith interest in purchasing or leasing listed properties of the type displayed to them and may not be used for any purpose other than to identify prospective properties which such consumers may have a good faith interest in purchasing or leasing. MLS Property Information Network, Inc. and its subscribers disclaim any and all representations and warranties as to the accuracy of the property listing data and information set forth herein.
MLS PIN data last updated at 2024-12-17 11:27:00



