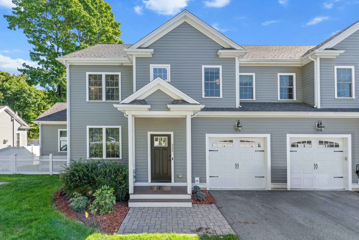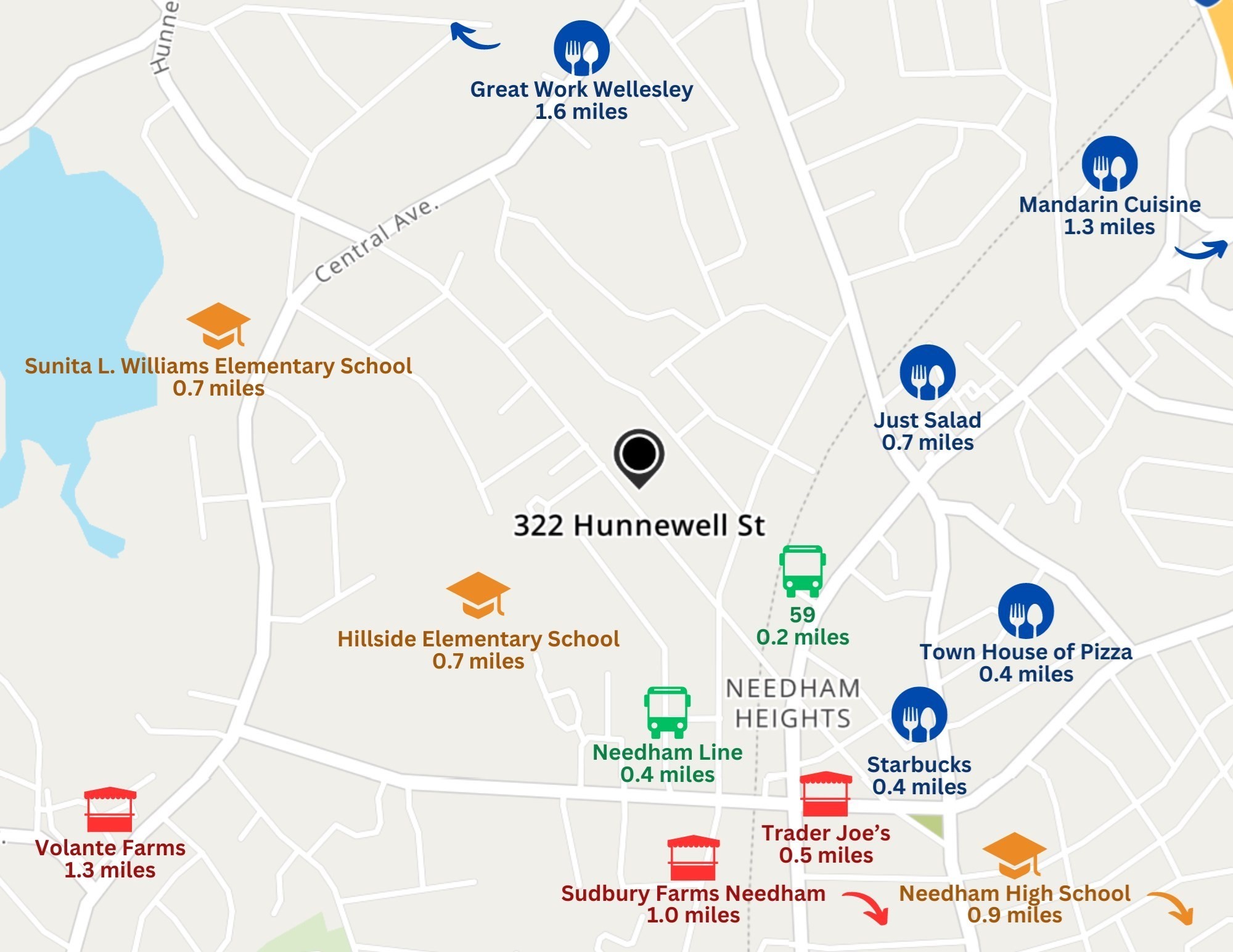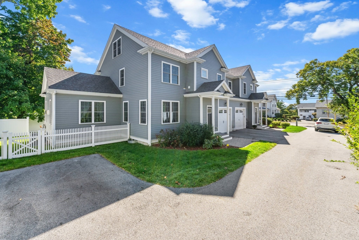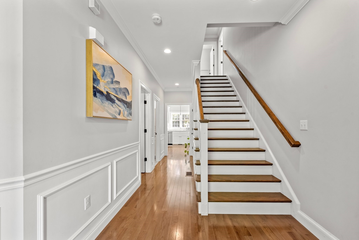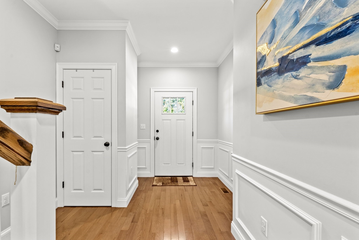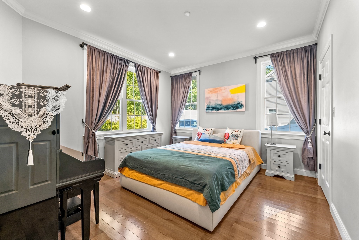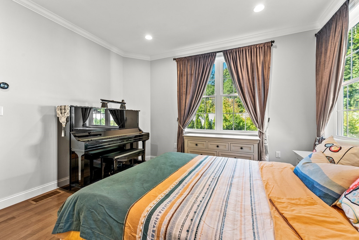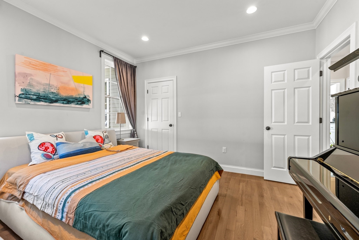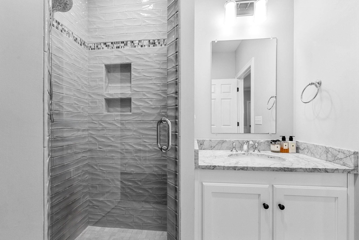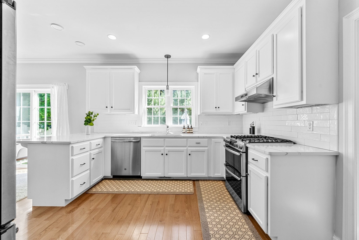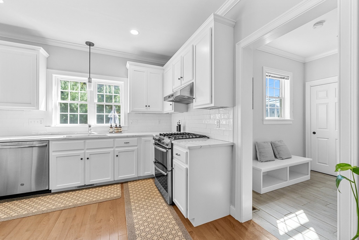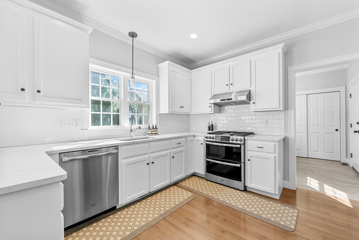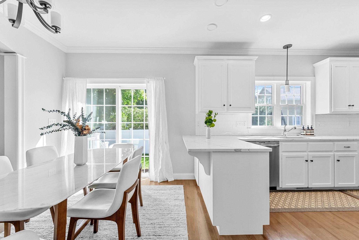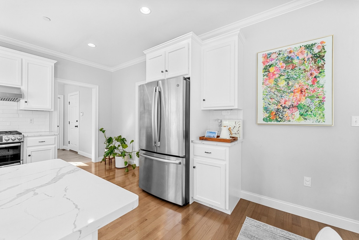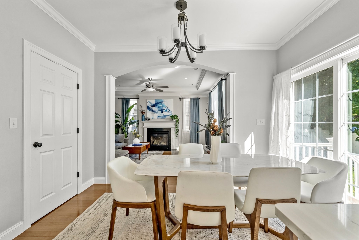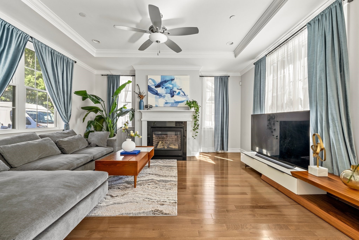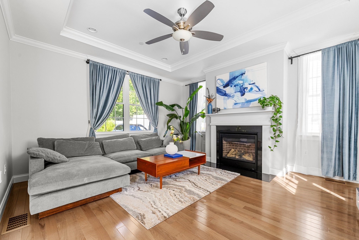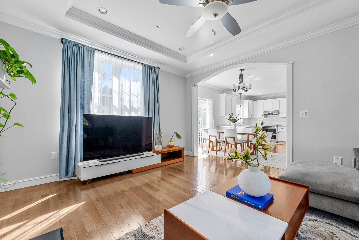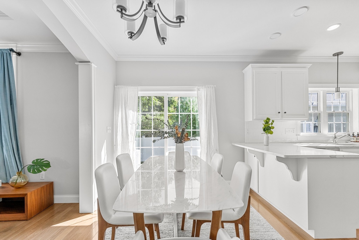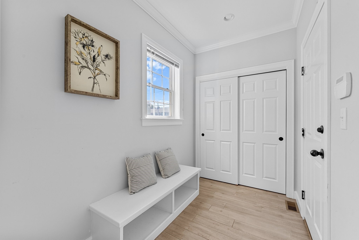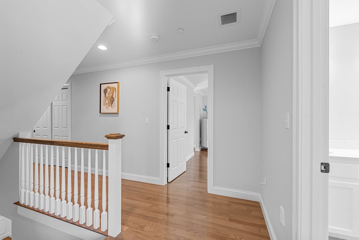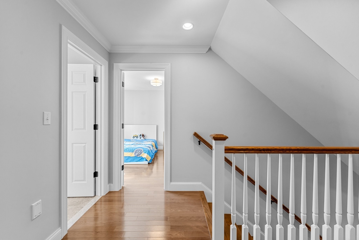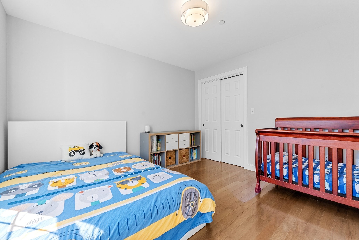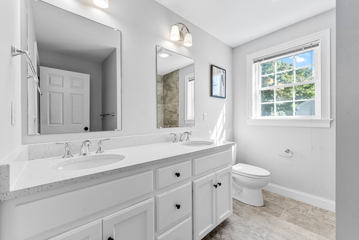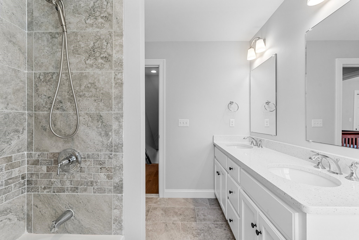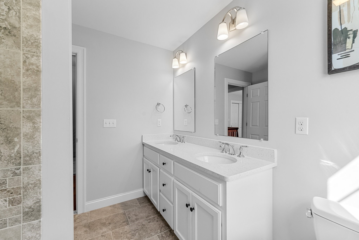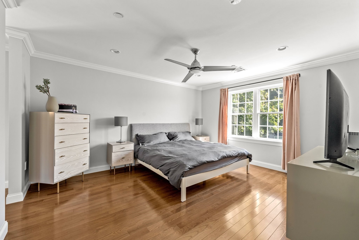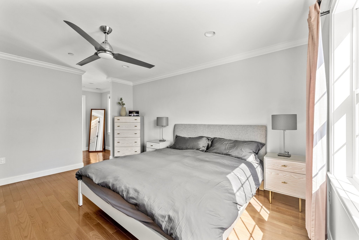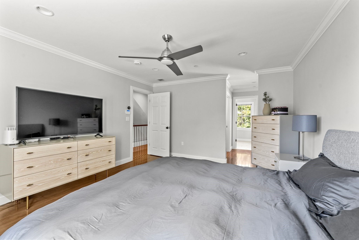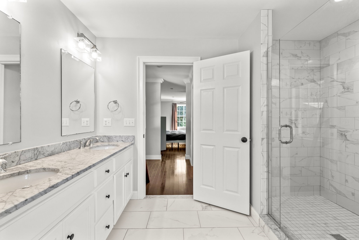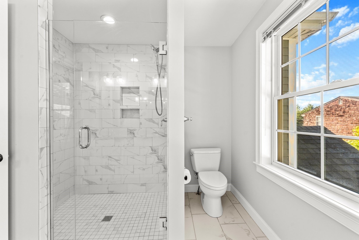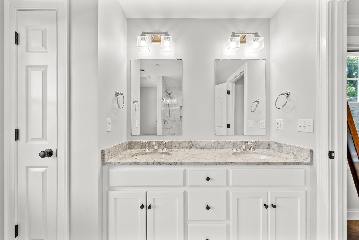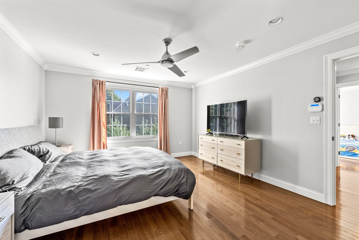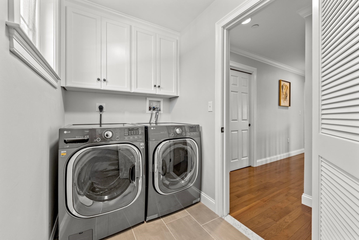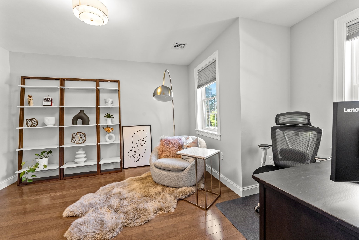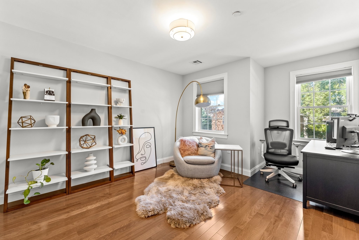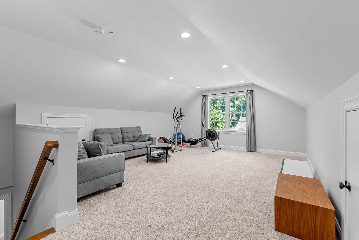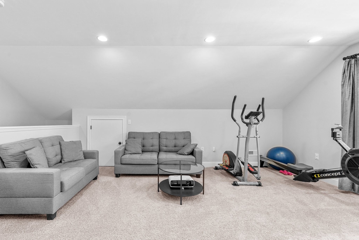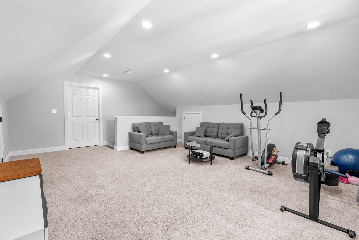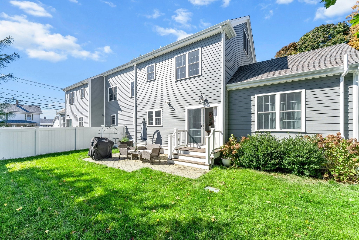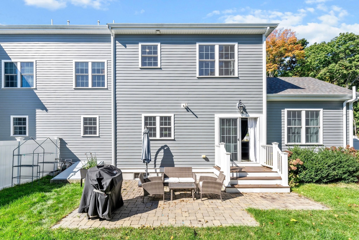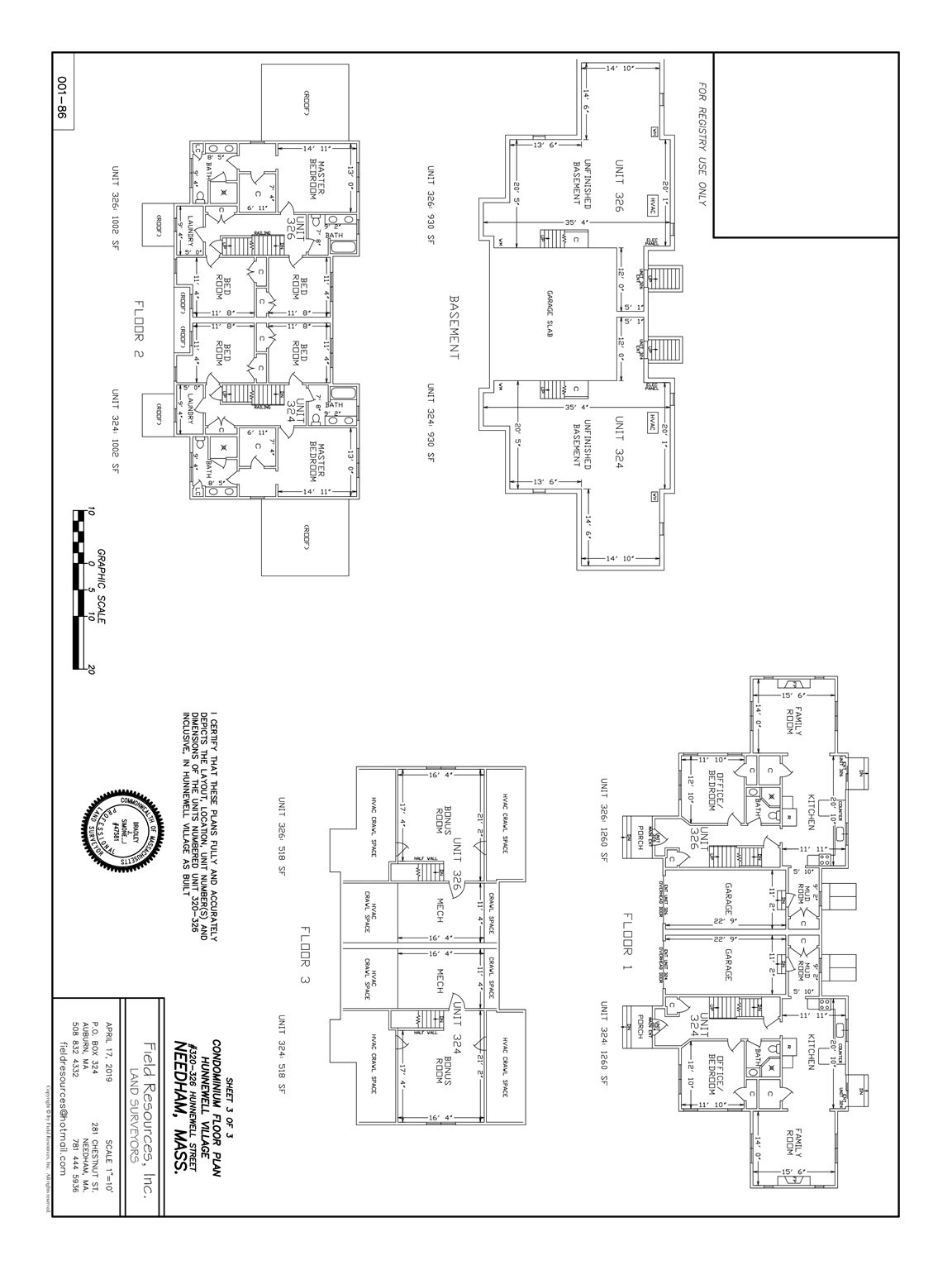Property Overview
Property Details click or tap to expand
Kitchen, Dining, and Appliances
- Kitchen Dimensions: 20X12
- Kitchen Level: First Floor
- Balcony / Deck, Breakfast Bar / Nook, Countertops - Stone/Granite/Solid, Dining Area, Flooring - Hardwood, Pantry
- Dishwasher, Disposal, Microwave, Range, Refrigerator, Water Treatment
Bedrooms
- Bedrooms: 4
- Master Bedroom Dimensions: 15X13
- Master Bedroom Level: Second Floor
- Master Bedroom Features: Bathroom - Double Vanity/Sink, Bathroom - Full, Closet - Walk-in, Flooring - Hardwood
- Bedroom 2 Dimensions: 12X12
- Bedroom 2 Level: Second Floor
- Master Bedroom Features: Flooring - Hardwood
- Bedroom 3 Dimensions: 12X12
- Bedroom 3 Level: Second Floor
- Master Bedroom Features: Flooring - Hardwood
Other Rooms
- Total Rooms: 7
- Family Room Dimensions: 16X14
- Family Room Features: Fireplace, Flooring - Hardwood, Wainscoting
Bathrooms
- Full Baths: 3
- Bathroom 1 Level: First Floor
- Bathroom 1 Features: Bathroom - 3/4, Bathroom - Tiled With Shower Stall, Flooring - Stone/Ceramic Tile
- Bathroom 2 Level: Second Floor
- Bathroom 2 Features: Bathroom - 3/4, Bathroom - Double Vanity/Sink, Bathroom - Tiled With Shower Stall, Closet - Linen
- Bathroom 3 Level: Second Floor
- Bathroom 3 Features: Bathroom - Double Vanity/Sink, Bathroom - Full, Bathroom - Tiled With Tub & Shower, Flooring - Stone/Ceramic Tile
Amenities
- Amenities: House of Worship, Medical Facility, Private School, Public School, Public Transportation, Shopping, T-Station
- Association Fee Includes: Master Insurance, Reserve Funds, Snow Removal
Utilities
- Heating: Central Heat, Electric, Extra Flue, Forced Air, Gas, Heat Pump, Oil
- Heat Zones: 2
- Cooling: Central Air
- Cooling Zones: 2
- Electric Info: 200 Amps, Circuit Breakers, Underground
- Energy Features: Insulated Doors, Insulated Windows, Storm Doors, Storm Windows
- Water: City/Town Water, Private
- Sewer: City/Town Sewer, Private
Unit Features
- Square Feet: 2606
- Unit Building: 322
- Unit Level: 1
- Unit Placement: Upper
- Interior Features: Central Vacuum, Security System
- Floors: 3
- Pets Allowed: No
- Fireplaces: 1
- Accessability Features: Unknown
Condo Complex Information
- Condo Type: Condo
- Complex Complete: Yes
- Number of Units: 2
- Elevator: No
- Condo Association: U
- HOA Fee: $105
- Fee Interval: Monthly
- Management: Owner Association
Construction
- Year Built: 2019
- Style: , Garrison, Half-Duplex, Ranch, Townhouse, W/ Addition
- Construction Type: Aluminum, Frame
- Roof Material: Aluminum, Asphalt/Fiberglass Shingles
- Flooring Type: Hardwood, Tile, Wood
- Lead Paint: Unknown
- Warranty: No
Garage & Parking
- Garage Parking: Attached
- Garage Spaces: 1
- Parking Spaces: 2
Exterior & Grounds
- Exterior Features: Deck - Composite, Fenced Yard
- Pool: No
Other Information
- MLS ID# 73300934
- Last Updated: 10/30/24
Property History click or tap to expand
| Date | Event | Price | Price/Sq Ft | Source |
|---|---|---|---|---|
| 10/30/2024 | Under Agreement | $1,300,000 | $499 | MLSPIN |
| 10/16/2024 | Contingent | $1,300,000 | $499 | MLSPIN |
| 10/16/2024 | Under Agreement | $1,300,000 | $499 | MLSPIN |
| 10/14/2024 | Active | $1,300,000 | $499 | MLSPIN |
| 10/14/2024 | Active | $1,300,000 | $499 | MLSPIN |
| 10/10/2024 | New | $1,300,000 | $499 | MLSPIN |
| 10/10/2024 | New | $1,300,000 | $499 | MLSPIN |
Map & Resources
Former Hillside Elementary School Site
Grades: K - 5
0.16mi
Starbucks
Coffee Shop
0.38mi
Gianni’s Deli
Pizza & Sandwich (Fast Food)
0.31mi
Blue on Highland
American Restaurant
0.35mi
Town House of Pizza
Pizza & Salad & Pasta Restaurant
0.36mi
Cafe Fresh Bagel
Coffee Shop & Bagel Restaurant
0.37mi
Needham Fire Department
Fire Station
0.27mi
Cricket Field
Municipal Park
0.14mi
Avery Field
Park
0.29mi
Needham Heights Common
Municipal Park
0.34mi
Thorpe Park
Municipal Park
0.45mi
Glover Meadows
Nature Reserve
0.19mi
Sweet Conservation Land
Municipal Park
0.22mi
Needham Conservation Land
Municipal Park
0.35mi
M&T Bank
Bank
0.29mi
Brookline Bank
Bank
0.37mi
Citizens Bank
Bank
0.43mi
Elements Massage
Massage
0.31mi
Shell
Gas Station. Self Service: Yes
0.33mi
7-Eleven
Convenience
0.29mi
Trader Joe's
Supermarket
0.42mi
Hillside Ave @ Avery St
0.14mi
Hillside Ave @ Avery St
0.14mi
Hillside Ave @ Hunnewell St
0.14mi
Hillside Ave @ Hunnewell St
0.14mi
Webster St @ Hillside Ave
0.29mi
Webster St @ Hillside Ave
0.3mi
Highland Ave @ Avery Sq
0.33mi
Needham Heights
0.35mi
Seller's Representative: Selina MacDonald, Keller Williams Boston MetroWest
MLS ID#: 73300934
© 2024 MLS Property Information Network, Inc.. All rights reserved.
The property listing data and information set forth herein were provided to MLS Property Information Network, Inc. from third party sources, including sellers, lessors and public records, and were compiled by MLS Property Information Network, Inc. The property listing data and information are for the personal, non commercial use of consumers having a good faith interest in purchasing or leasing listed properties of the type displayed to them and may not be used for any purpose other than to identify prospective properties which such consumers may have a good faith interest in purchasing or leasing. MLS Property Information Network, Inc. and its subscribers disclaim any and all representations and warranties as to the accuracy of the property listing data and information set forth herein.
MLS PIN data last updated at 2024-10-30 03:05:00



