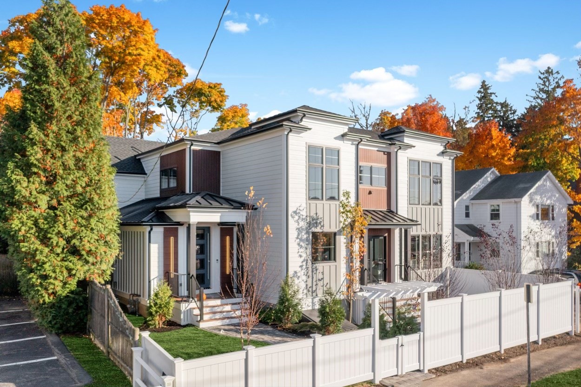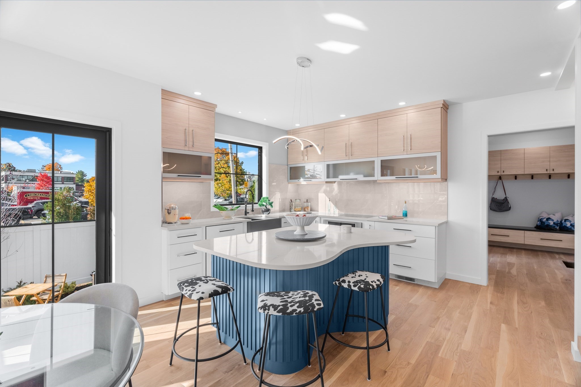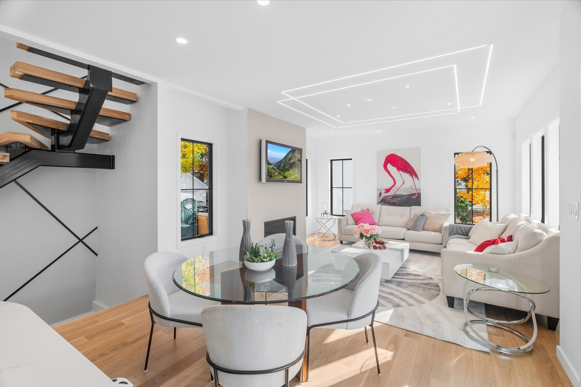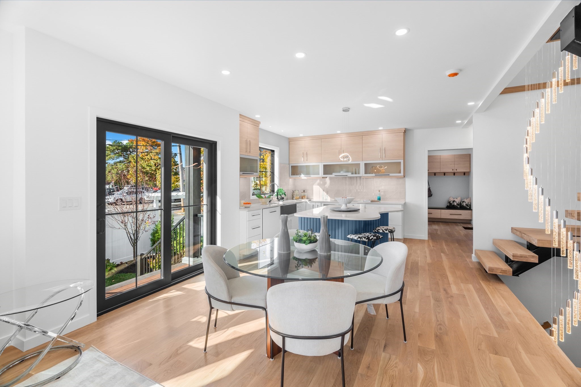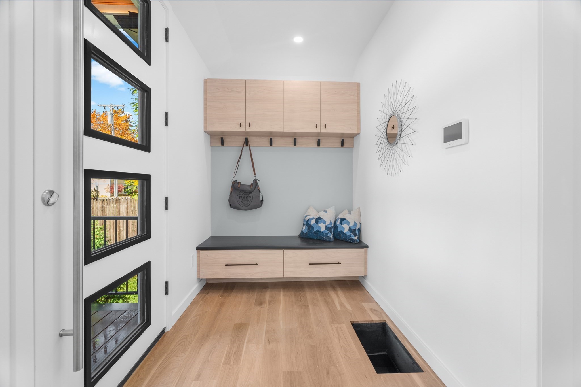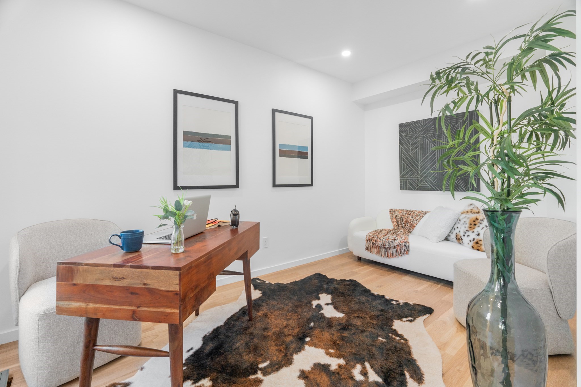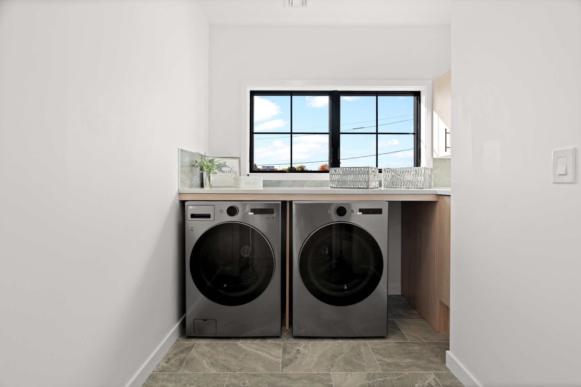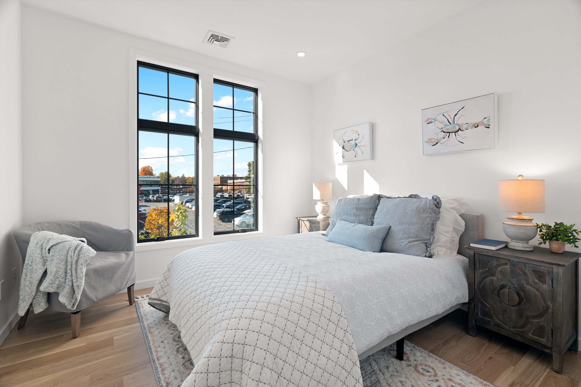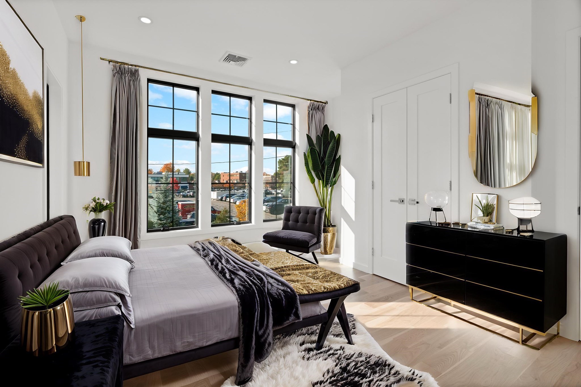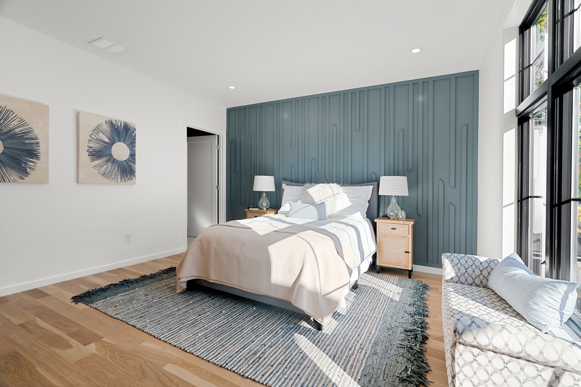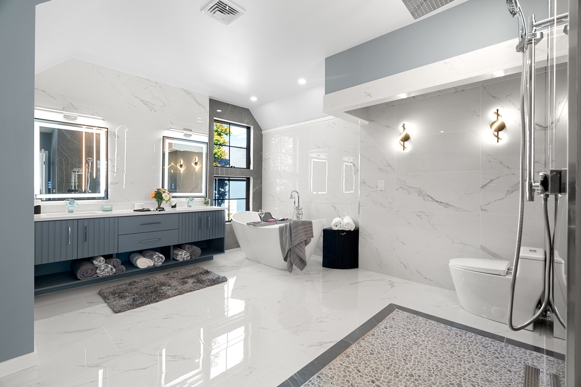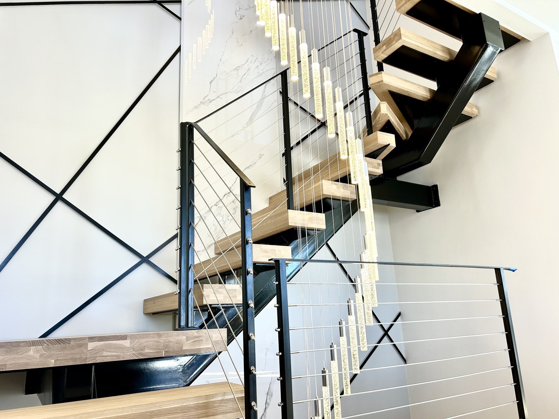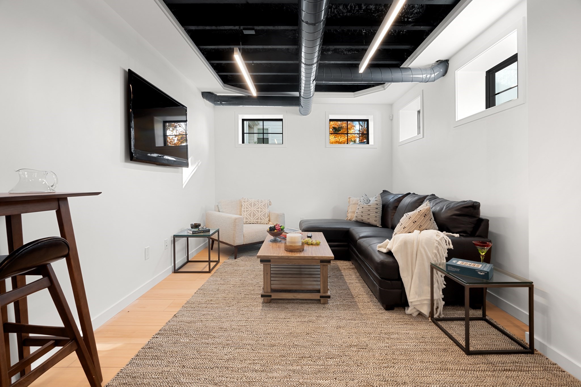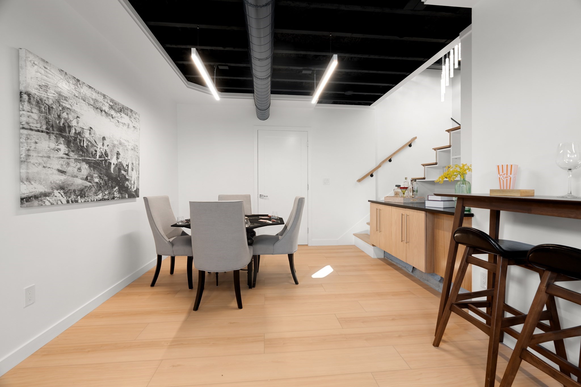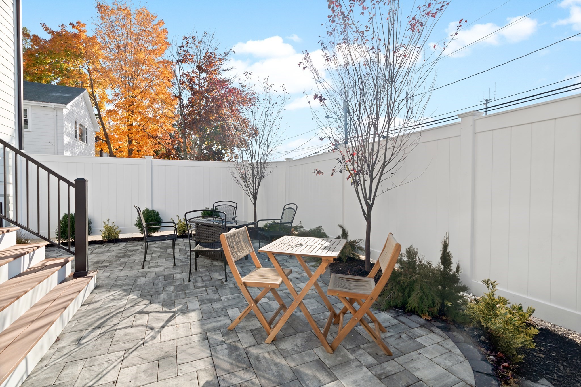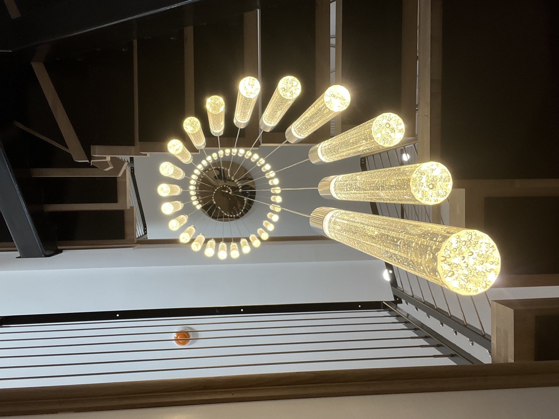Property Description
Property Overview
Property Details click or tap to expand
Kitchen, Dining, and Appliances
- Kitchen Level: First Floor
- Dining Area, Flooring - Hardwood, Kitchen Island, Open Floor Plan, Recessed Lighting
- Dishwasher, Disposal, Dryer, Microwave, Range, Refrigerator, Washer
Bedrooms
- Bedrooms: 4
- Master Bedroom Level: Second Floor
- Master Bedroom Features: Bathroom - Full, Closet/Cabinets - Custom Built, Closet - Walk-in, Flooring - Hardwood, Recessed Lighting
- Bedroom 2 Level: Second Floor
- Master Bedroom Features: Closet, Flooring - Hardwood, Recessed Lighting
- Bedroom 3 Level: Second Floor
- Master Bedroom Features: Closet, Flooring - Hardwood, Recessed Lighting
Other Rooms
- Total Rooms: 9
- Living Room Level: First Floor
- Living Room Features: Fireplace, Flooring - Hardwood
- Family Room Level: Basement
Bathrooms
- Full Baths: 3
- Master Bath: 1
- Bathroom 1 Level: Second Floor
- Bathroom 1 Features: Bathroom - Full, Closet/Cabinets - Custom Built, Closet - Walk-in, Double Vanity, Flooring - Stone/Ceramic Tile, Recessed Lighting, Soaking Tub
- Bathroom 2 Level: Second Floor
- Bathroom 2 Features: Bathroom - Full, Double Vanity, Recessed Lighting
- Bathroom 3 Level: First Floor
- Bathroom 3 Features: Bathroom - Full, Recessed Lighting
Amenities
- Amenities: Golf Course, Highway Access, House of Worship, Medical Facility, Park, Public School, Public Transportation, Shopping, T-Station, Walk/Jog Trails
- Association Fee Includes: Master Insurance
Utilities
- Heating: Ductless Mini-Split System, Extra Flue, Gas, Heat Pump
- Heat Zones: 3
- Cooling: Central Air, Ductless Mini-Split System
- Cooling Zones: 3
- Electric Info: 200 Amps
- Energy Features: Insulated Doors, Insulated Windows, Prog. Thermostat
- Utility Connections: for Electric Range
- Water: City/Town Water, Private
- Sewer: City/Town Sewer, Private
Unit Features
- Square Feet: 3050
- Unit Building: 32
- Unit Level: 1
- Unit Placement: Front
- Floors: 2
- Pets Allowed: No
- Fireplaces: 1
- Laundry Features: In Unit
- Accessability Features: Unknown
Condo Complex Information
- Condo Type: Condo
- Complex Complete: U
- Number of Units: 2
- Elevator: No
- Condo Association: U
- HOA Fee: $200
- Fee Interval: Monthly
- Management: No Management
Construction
- Year Built: 2024
- Style: , Garrison, Townhouse
- Construction Type: Aluminum, Frame
- Roof Material: Aluminum, Asphalt/Fiberglass Shingles
- Flooring Type: Hardwood
- Lead Paint: None
- Warranty: No
Garage & Parking
- Garage Parking: Attached
- Garage Spaces: 1
- Parking Features: 1-10 Spaces, Off-Street
- Parking Spaces: 1
Exterior & Grounds
- Exterior Features: Deck, Fenced Yard, Patio, Porch, Professional Landscaping, Sprinkler System
- Pool: No
Other Information
- MLS ID# 73305852
- Last Updated: 10/28/24
Property History click or tap to expand
| Date | Event | Price | Price/Sq Ft | Source |
|---|---|---|---|---|
| 10/28/2024 | Active | $1,800,000 | $590 | MLSPIN |
| 10/28/2024 | Active | $1,800,000 | $590 | MLSPIN |
| 10/24/2024 | New | $1,800,000 | $590 | MLSPIN |
| 10/24/2024 | New | $1,800,000 | $590 | MLSPIN |
Mortgage Calculator
Map & Resources
Saint Joseph Elementary
Private School, Grades: K-5
0.22mi
Saint Joseph School
School
0.24mi
Monsignor Haddad Middle School
Private School, Grades: 6-8
0.25mi
St. Joseph Elementary School
Private School, Grades: K-5
0.25mi
Monsignor James J. Haddad Middle School
Grades: 6-8
0.25mi
Palmer School
School
0.26mi
Dunkin'
Donut & Coffee Shop
0.46mi
Latina Kitchen & Bar
American Restaurant
0.07mi
Sweet Basil
Italian Restaurant
0.08mi
Abbott's Frozen Custard
Ice Cream Restaurant
0.08mi
Little Spoon
Thai Restaurant
0.08mi
Needham House of Pizza
Pizza & Sandwich & Salad Restaurant
0.08mi
The Farmhouse
American Restaurant
0.08mi
Hearth Pizzeria
Pizzeria
0.08mi
Needham Police Dept
Local Police
0.09mi
Needham Fire Department
Fire Station
0.08mi
Beth Israel Deaconess Hospital–Needham
Hospital
0.08mi
Charles River YMCA
Sports Centre
0.13mi
YMCA
Sports Centre
0.38mi
Needham Conservation Land
Nature Reserve
0.27mi
Needham Conservation Land
Municipal Park
0.38mi
Needham Conservation Land
Municipal Park
0.43mi
Rosemary Lake
Municipal Park
0.44mi
Green Field
Municipal Park
0.1mi
Vesta Park
Park
0.13mi
Memorial Park
Park
0.43mi
Needham Bowlaway
Bowling Alley
0.1mi
Middlesex Savings Bank
Bank
0.09mi
Chase
Bank
0.17mi
Needham Bank
Bank
0.17mi
Bank of America
Bank
0.18mi
Needham Bank - Jack McGeorge Operations Center
Bank
0.23mi
Anthony's Barber Shop
Hairdresser
0.12mi
Chestnut Dental
Dentistry, Orthodontics
0.11mi
Glover Memorial Hospital Medical Library
Library
0.15mi
CVS Pharmacy
Pharmacy
0.09mi
Walgreens
Pharmacy
0.14mi
Roche Bros.
Supermarket
0.39mi
Chestnut St @ Great Plain Ave
0.12mi
Chapel St @ Great Plain Ave
0.13mi
Chestnut St opp Oak St
0.18mi
Chestnut St @ Oak St
0.18mi
Needham Center
0.18mi
Highland Ave @ May St
0.28mi
Highland Ave @ May St
0.28mi
Needham Junction
0.4mi
Seller's Representative: Christina Young, eXp Realty
MLS ID#: 73305852
© 2024 MLS Property Information Network, Inc.. All rights reserved.
The property listing data and information set forth herein were provided to MLS Property Information Network, Inc. from third party sources, including sellers, lessors and public records, and were compiled by MLS Property Information Network, Inc. The property listing data and information are for the personal, non commercial use of consumers having a good faith interest in purchasing or leasing listed properties of the type displayed to them and may not be used for any purpose other than to identify prospective properties which such consumers may have a good faith interest in purchasing or leasing. MLS Property Information Network, Inc. and its subscribers disclaim any and all representations and warranties as to the accuracy of the property listing data and information set forth herein.
MLS PIN data last updated at 2024-10-28 03:05:00



