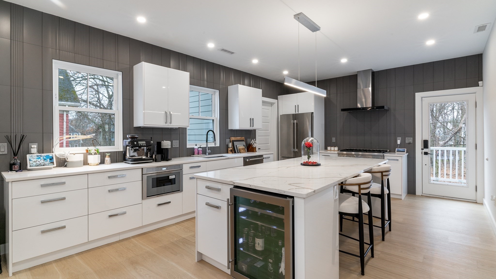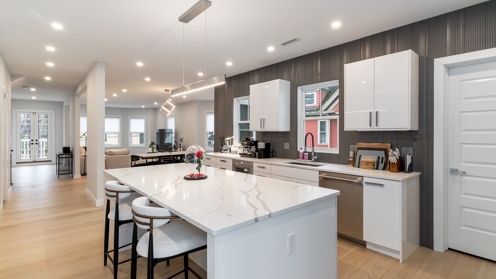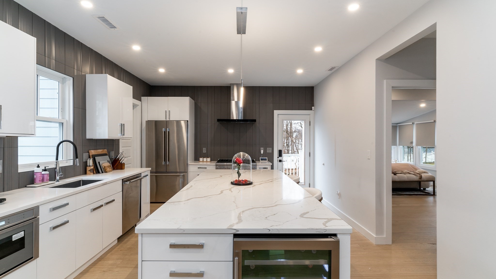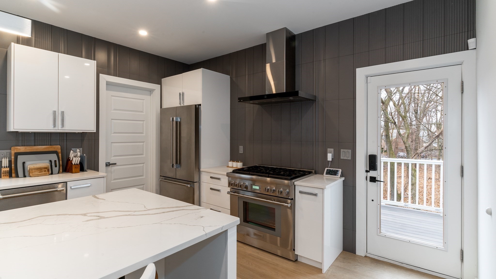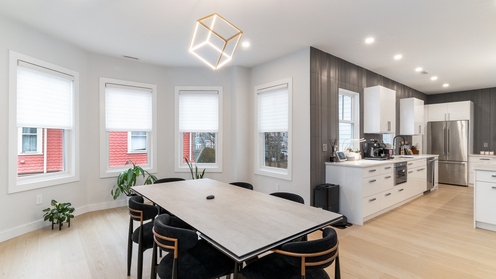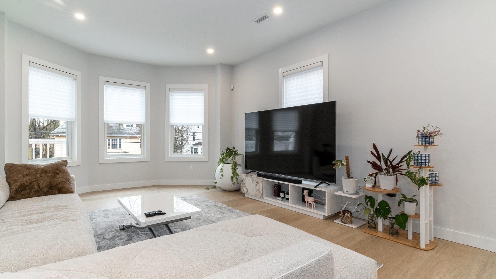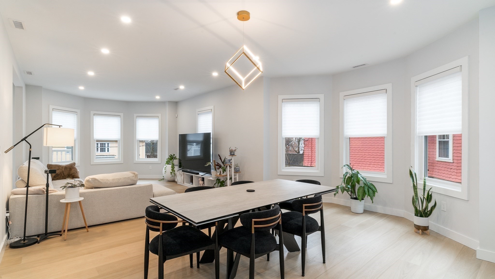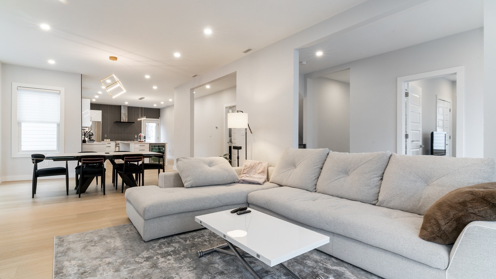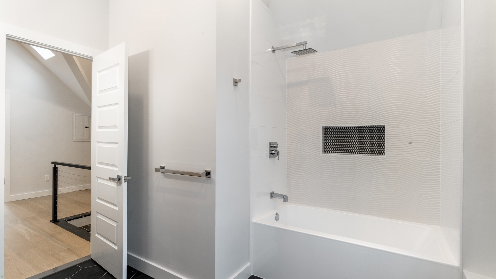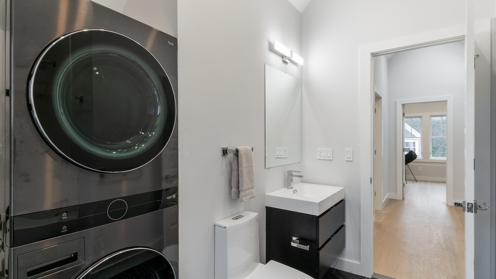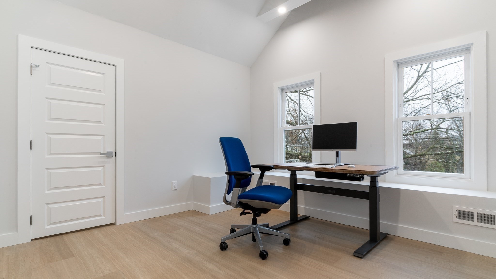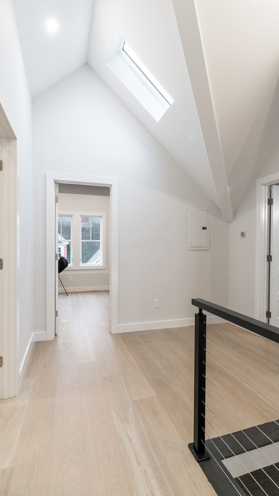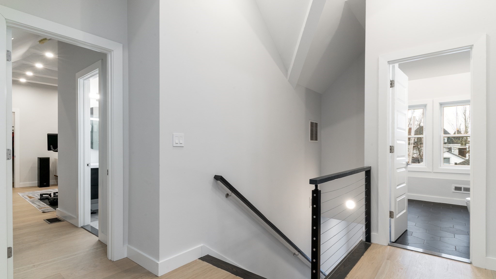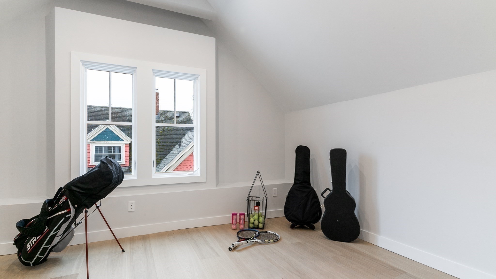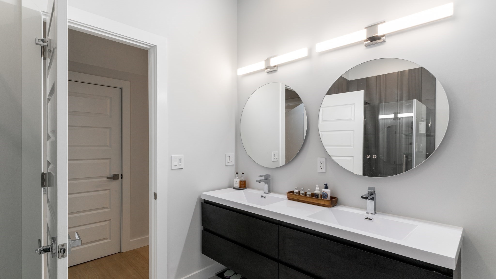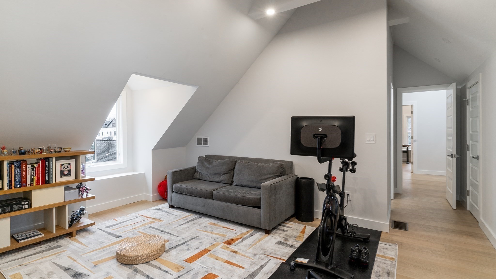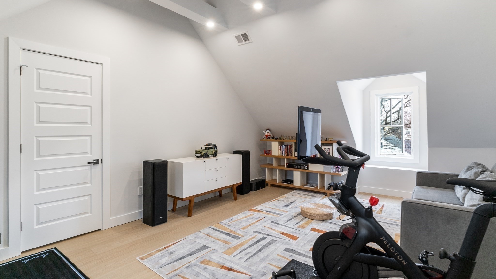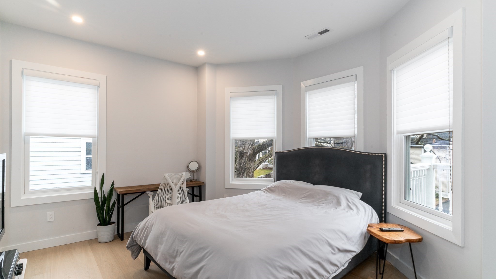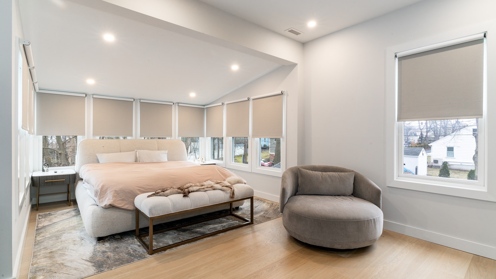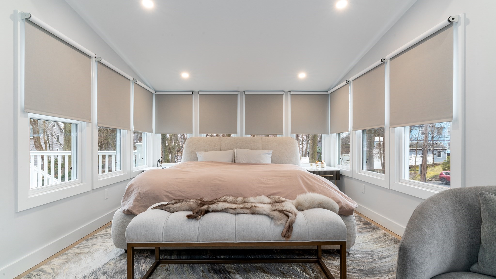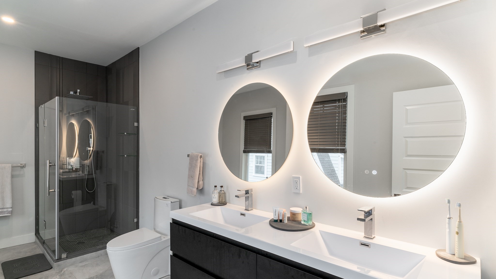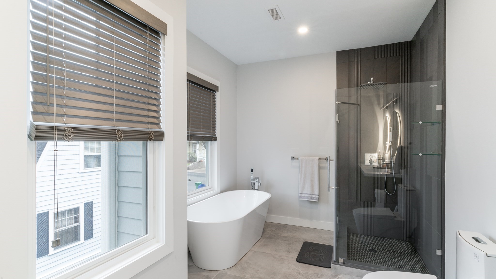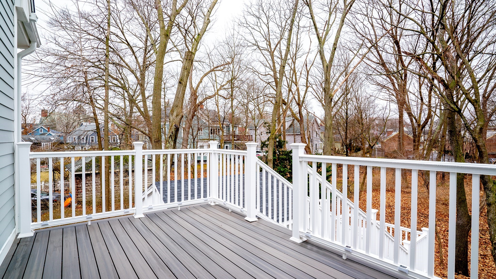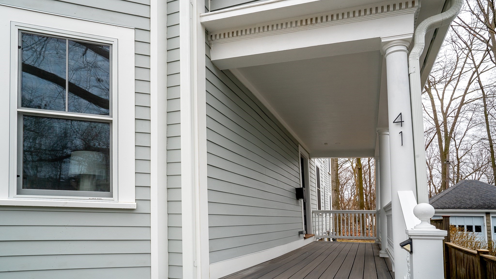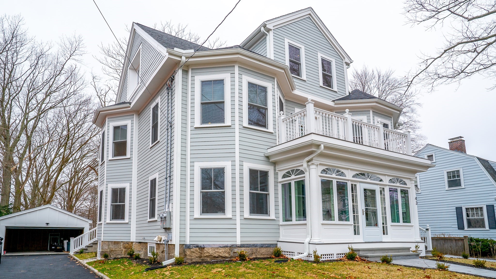Property Description
Property Overview
Property Details click or tap to expand
Kitchen, Dining, and Appliances
- Dishwasher, Disposal, Dryer, Freezer, Microwave, Range, Refrigerator, Wall Oven, Washer
Bedrooms
- Bedrooms: 5
Other Rooms
- Total Rooms: 9
Bathrooms
- Full Baths: 4
- Master Bath: 1
Amenities
- Amenities: Bike Path, Highway Access, Park, Public School, Public Transportation, Shopping, University, Walk/Jog Trails
- Association Fee Includes: Landscaping, Master Insurance, Snow Removal
Utilities
- Heating: Central Heat, Electric, Extra Flue, Forced Air, Gas, Heat Pump, Oil
- Heat Zones: 2
- Cooling: Central Air
- Cooling Zones: 2
- Electric Info: 220 Volts, At Street
- Utility Connections: for Electric Dryer, for Gas Oven, for Gas Range
- Water: City/Town Water, Private
- Sewer: City/Town Sewer, Private
Unit Features
- Square Feet: 3300
- Unit Building: 1
- Unit Level: 2
- Unit Placement: Upper
- Floors: 2
- Pets Allowed: No
- Laundry Features: In Unit
- Accessability Features: Unknown
Condo Complex Information
- Condo Type: Condo
- Complex Complete: U
- Year Converted: 2023
- Number of Units: 2
- Elevator: No
- Condo Association: U
- HOA Fee: $206
- Fee Interval: Monthly
Construction
- Year Built: 1894
- Style: 2/3 Family, , Garrison, Houseboat, Townhouse, Tudor
- Roof Material: Aluminum, Asphalt/Fiberglass Shingles
- Flooring Type: Hardwood, Tile
- Lead Paint: Unknown
- Warranty: No
Garage & Parking
- Garage Parking: Assigned, Deeded, Detached, Garage Door Opener
- Garage Spaces: 1
- Parking Features: 1-10 Spaces, Assigned, Deeded, Garage, Off-Street, Open, Other (See Remarks), Paved Driveway
- Parking Spaces: 1
Exterior & Grounds
- Exterior Features: Deck, Patio, Porch
- Pool: No
Other Information
- MLS ID# 73247507
- Last Updated: 10/03/24
Property History click or tap to expand
| Date | Event | Price | Price/Sq Ft | Source |
|---|---|---|---|---|
| 10/03/2024 | Contingent | $1,599,000 | $485 | MLSPIN |
| 09/24/2024 | Active | $1,599,000 | $485 | MLSPIN |
| 09/20/2024 | Extended | $1,599,000 | $485 | MLSPIN |
| 08/25/2024 | Active | $1,599,000 | $485 | MLSPIN |
| 08/21/2024 | Extended | $1,599,000 | $485 | MLSPIN |
| 08/04/2024 | Active | $1,599,000 | $485 | MLSPIN |
| 08/01/2024 | Expired | $1,688,000 | $512 | MLSPIN |
| 07/31/2024 | Price Change | $1,599,000 | $485 | MLSPIN |
| 07/02/2024 | Active | $1,650,000 | $500 | MLSPIN |
| 06/28/2024 | Price Change | $1,650,000 | $500 | MLSPIN |
| 06/09/2024 | Active | $1,699,000 | $515 | MLSPIN |
| 06/05/2024 | New | $1,699,000 | $515 | MLSPIN |
| 05/22/2024 | Temporarily Withdrawn | $1,688,000 | $512 | MLSPIN |
| 04/14/2024 | Active | $1,688,000 | $512 | MLSPIN |
| 04/10/2024 | Price Change | $1,688,000 | $512 | MLSPIN |
| 03/30/2024 | Active | $1,749,000 | $530 | MLSPIN |
| 03/26/2024 | Price Change | $1,749,000 | $530 | MLSPIN |
| 03/24/2024 | Active | $1,795,000 | $544 | MLSPIN |
| 03/20/2024 | New | $1,795,000 | $544 | MLSPIN |
| 09/27/2023 | Sold | $1,650,000 | $493 | MLSPIN |
| 08/22/2023 | Under Agreement | $1,675,000 | $500 | MLSPIN |
| 08/07/2023 | Active | $1,675,000 | $500 | MLSPIN |
| 08/03/2023 | New | $1,675,000 | $500 | MLSPIN |
Mortgage Calculator
Map & Resources
Horace Mann School (historic)
School
0.32mi
F.A. Day Middle School
Public Middle School, Grades: 6-8
0.38mi
Horace Mann School
Public Elementary School, Grades: K-5
0.4mi
Dearborn Academy School
Special Education, Grades: 2-12
0.44mi
Our Lady School
School
0.45mi
Trinity Catholic High
Private School, Grades: 9-12
0.45mi
Cabot's
Ice Cream Parlor
0.23mi
Donut Villa Brunch & Bar
Brunch & Donut Restaurant
0.39mi
Newton Fire Department
Fire Station
0.15mi
Joanne C. Pellegrini Memorial Playground
Municipal Park
0.23mi
Russell J. Halloran Sports and Recreation Complex at Albemarle Park
Park
0.33mi
Washington Park
Municipal Park
0.4mi
Coletti-Magni Park
Municipal Park
0.44mi
Silent Spring Information Center
Library
0.36mi
Star Market
Supermarket
0.31mi
Whole Foods Market
Supermarket
0.33mi
Walnut St @ Page Rd
0.11mi
Watertown St @ Crafts St
0.12mi
Walnut St @ Page Rd
0.12mi
Walnut St @ Watertown St
0.12mi
Walnut St @ Watertown St
0.12mi
Watertown St @ Crafts St
0.13mi
498 Watertown St
0.18mi
503 Watertown St
0.18mi
Seller's Representative: Jack Yang, Coldwell Banker Realty - Cambridge
MLS ID#: 73247507
© 2024 MLS Property Information Network, Inc.. All rights reserved.
The property listing data and information set forth herein were provided to MLS Property Information Network, Inc. from third party sources, including sellers, lessors and public records, and were compiled by MLS Property Information Network, Inc. The property listing data and information are for the personal, non commercial use of consumers having a good faith interest in purchasing or leasing listed properties of the type displayed to them and may not be used for any purpose other than to identify prospective properties which such consumers may have a good faith interest in purchasing or leasing. MLS Property Information Network, Inc. and its subscribers disclaim any and all representations and warranties as to the accuracy of the property listing data and information set forth herein.
MLS PIN data last updated at 2024-10-03 14:55:00



