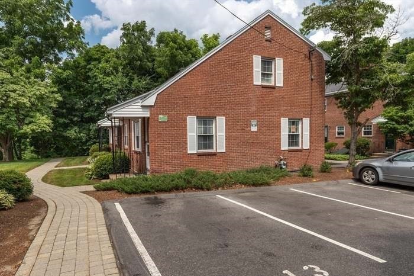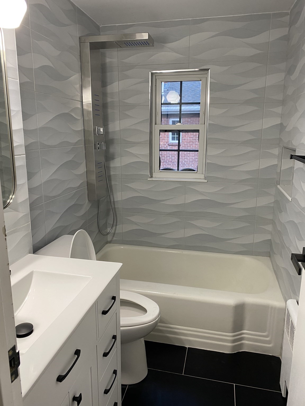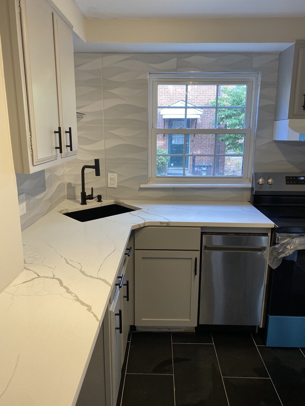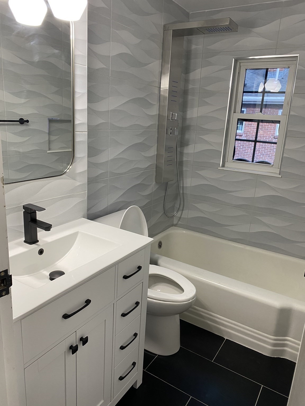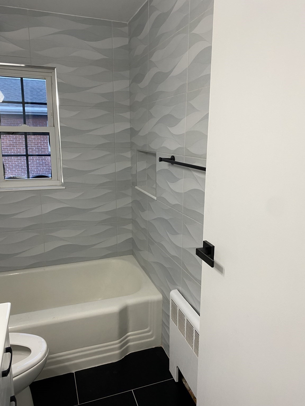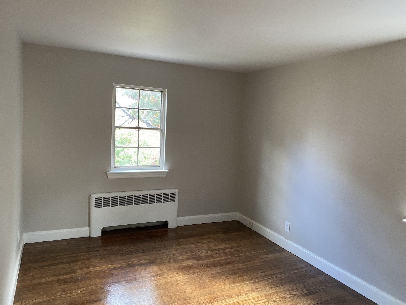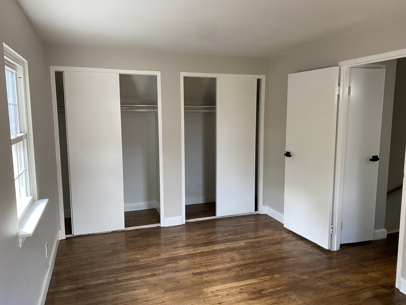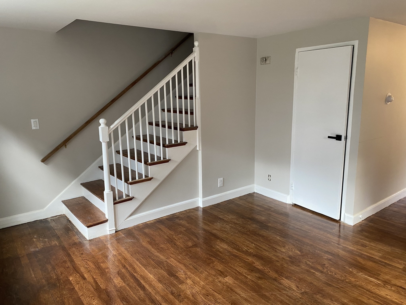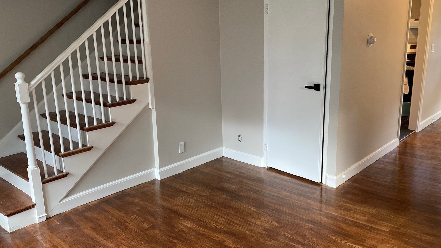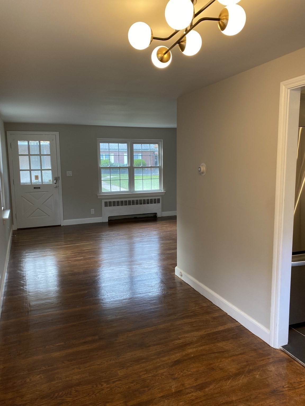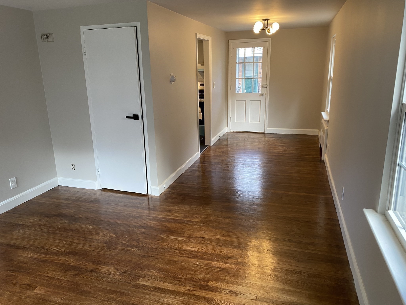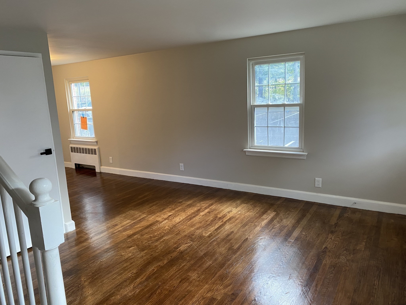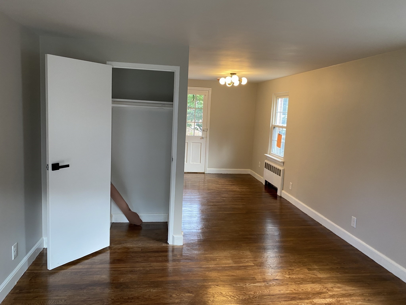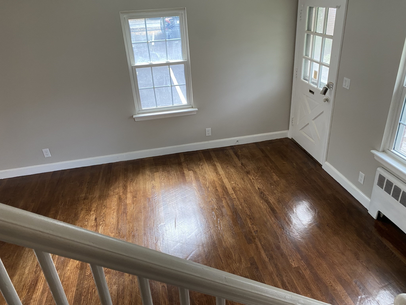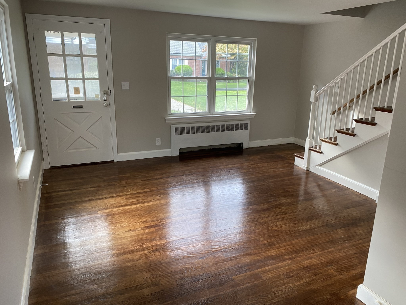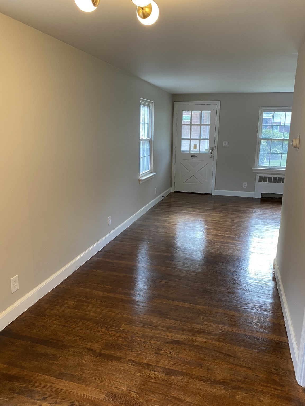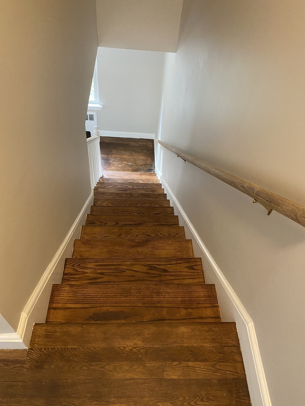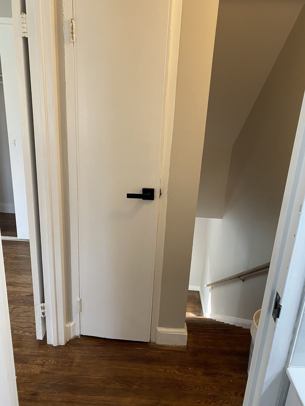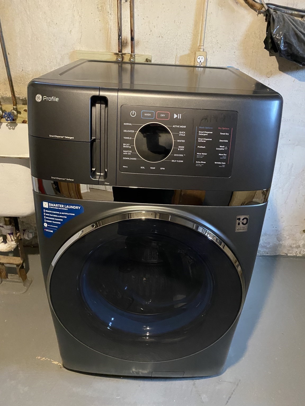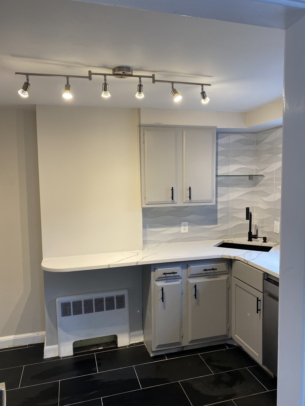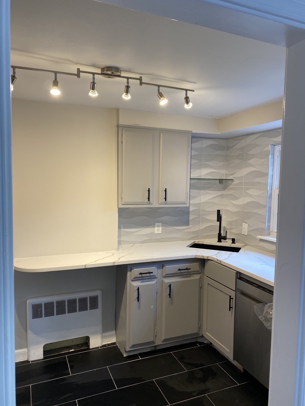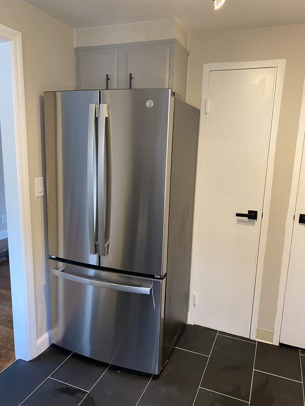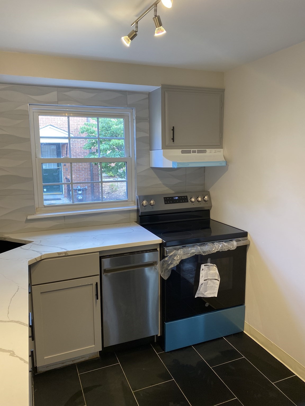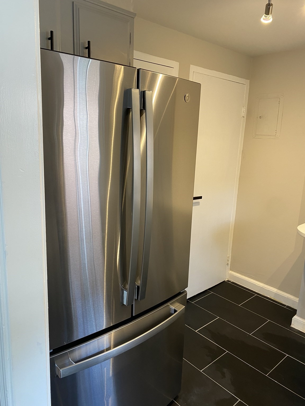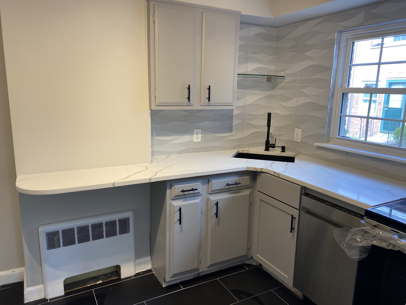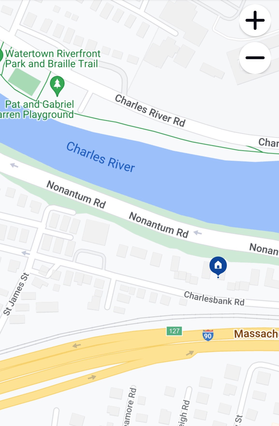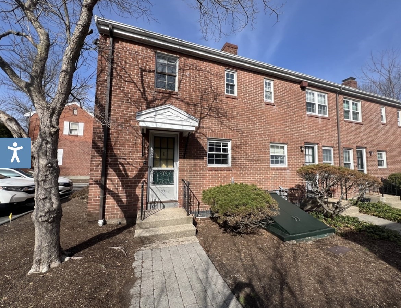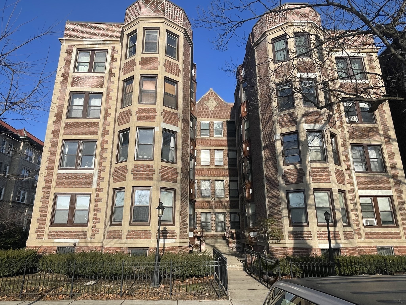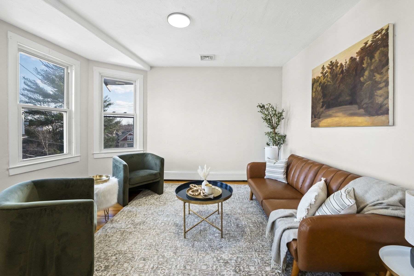Property Description
Property Overview
Property Details click or tap to expand
Kitchen, Dining, and Appliances
- Dishwasher, Disposal, Dryer, Range, Refrigerator, Washer
Bedrooms
- Bedrooms: 1
Other Rooms
- Total Rooms: 4
Bathrooms
- Full Baths: 1
Amenities
- Amenities: Bike Path, Highway Access, House of Worship, Marina, Park, Public Transportation, Shopping, Walk/Jog Trails
- Association Fee Includes: Exterior Maintenance, Landscaping, Master Insurance, Refuse Removal, Road Maintenance, Sewer, Snow Removal, Water
Utilities
- Heating: Extra Flue, Gas, Gas, Heat Pump, Hot Air Gravity, Hot Water Baseboard
- Cooling: Window AC
- Utility Connections: for Electric Range
- Water: City/Town Water, Private
- Sewer: City/Town Sewer, Private
Unit Features
- Square Feet: 1047
- Unit Building: 33
- Unit Level: 1
- Floors: 3
- Pets Allowed: Yes
- Laundry Features: In Unit
- Accessability Features: Unknown
Condo Complex Information
- Condo Type: Condo
- Complex Complete: Yes
- Number of Units: 28
- Owner Occupied Data Source: 18
- Elevator: No
- Condo Association: U
- HOA Fee: $248
- Fee Interval: Monthly
- Management: Professional - Off Site
Construction
- Year Built: 1950
- Style: , Garrison, Townhouse
- Construction Type: Brick
- Flooring Type: Wood
- Lead Paint: Unknown
- Warranty: No
Garage & Parking
- Garage Parking: Assigned
- Parking Features: 1-10 Spaces, Assigned, Garage, Off-Street
- Parking Spaces: 1
Exterior & Grounds
- Pool: No
- Waterfront Features: River
- Distance to Beach: 0 to 1/10 Mile0 to 1/10 Mile Miles
- Beach Description: River
Other Information
- MLS ID# 73293440
- Last Updated: 12/10/24
- Documents on File: 21E Certificate, Aerial Photo, Legal Description, Management Association Bylaws, Master Deed, Perc Test, Rules & Regs, Septic Design, Site Plan, Soil Survey, Subdivision Approval, Unit Deed
Property History click or tap to expand
| Date | Event | Price | Price/Sq Ft | Source |
|---|---|---|---|---|
| 12/10/2024 | Active | $514,999 | $492 | MLSPIN |
| 12/06/2024 | Price Change | $514,999 | $492 | MLSPIN |
| 11/17/2024 | Active | $519,900 | $497 | MLSPIN |
| 11/13/2024 | Price Change | $519,900 | $497 | MLSPIN |
| 11/02/2024 | Active | $529,900 | $506 | MLSPIN |
| 10/29/2024 | Price Change | $529,900 | $506 | MLSPIN |
| 10/15/2024 | Active | $539,000 | $515 | MLSPIN |
| 10/11/2024 | Price Change | $539,000 | $515 | MLSPIN |
| 09/26/2024 | Active | $549,000 | $524 | MLSPIN |
| 09/22/2024 | New | $549,000 | $524 | MLSPIN |
| 05/01/2024 | Sold | $381,000 | $364 | MLSPIN |
| 03/26/2024 | Under Agreement | $325,000 | $310 | MLSPIN |
| 03/23/2024 | Active | $325,000 | $310 | MLSPIN |
| 03/19/2024 | New | $325,000 | $310 | MLSPIN |
Mortgage Calculator
Map & Resources
Perkins School for Blind
Special Education, Grades: PK-12
0.18mi
Underwood School
Public Elementary School, Grades: K-5
0.4mi
Bigelow Middle School
Public Middle School, Grades: 6-8
0.4mi
Our Lady of the Presentation Academy
School
0.41mi
Starbucks
Coffee Shop
0.42mi
Domino's
Pizzeria
0.44mi
Amarin of Thailand
Thai Restaurant. Offers: Vegetarian
0.4mi
Bertucci's
Pizza & Italian Restaurant
0.41mi
Newton Corner House of Pizza
Pizzeria
0.46mi
Daly Field
Sports Centre. Sports: Soccer
0.44mi
Hunnewell Park
Municipal Park
0.16mi
Charlesbank Park
Park
0.28mi
Farlow Park
Municipal Park
0.41mi
Burr Playground
Municipal Park
0.42mi
Pat and Gabriel Farren Playground
Playground
0.18mi
Sunoco
Gas Station
0.39mi
Braille & Talking Book Library
Library
0.21mi
Samuel P. Hayes Research Library
Library
0.35mi
Bus Stop Variety
Convenience
0.47mi
Tremont St @ Waverley Ave
0.31mi
Tremont St @ Waverley Ave
0.31mi
Park St @ Tremont St
0.32mi
Tremont St opp Hibbard Rd
0.32mi
Tremont St @ Hibbard Rd
0.32mi
Park St @ Elmwood St
0.32mi
Tremont St @ Whittemore Rd
0.38mi
Tremont St @ Pembroke St
0.38mi
Seller's Representative: Apurva Patel, Bostonville Realty
MLS ID#: 73293440
© 2024 MLS Property Information Network, Inc.. All rights reserved.
The property listing data and information set forth herein were provided to MLS Property Information Network, Inc. from third party sources, including sellers, lessors and public records, and were compiled by MLS Property Information Network, Inc. The property listing data and information are for the personal, non commercial use of consumers having a good faith interest in purchasing or leasing listed properties of the type displayed to them and may not be used for any purpose other than to identify prospective properties which such consumers may have a good faith interest in purchasing or leasing. MLS Property Information Network, Inc. and its subscribers disclaim any and all representations and warranties as to the accuracy of the property listing data and information set forth herein.
MLS PIN data last updated at 2024-12-10 03:05:00



