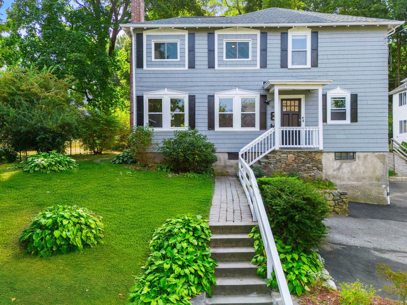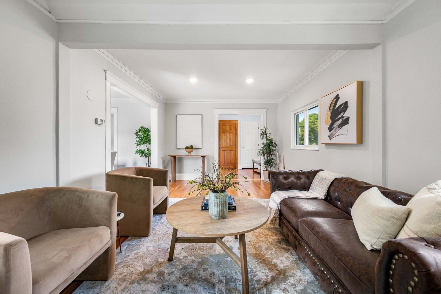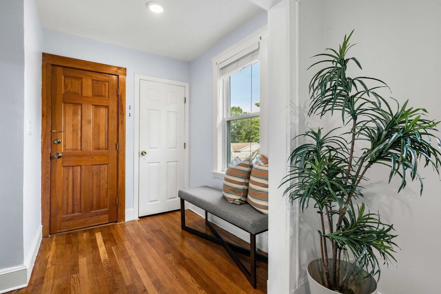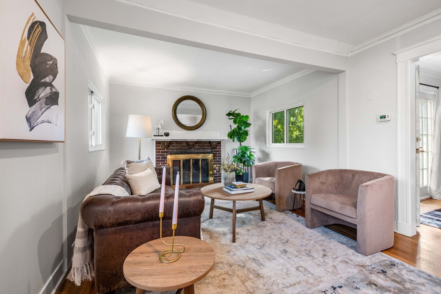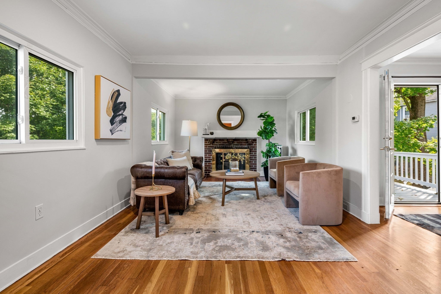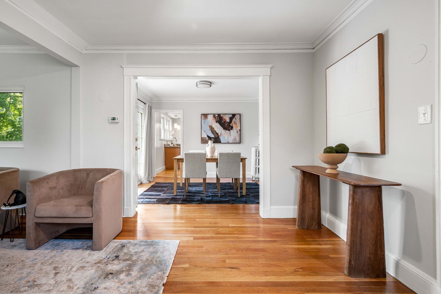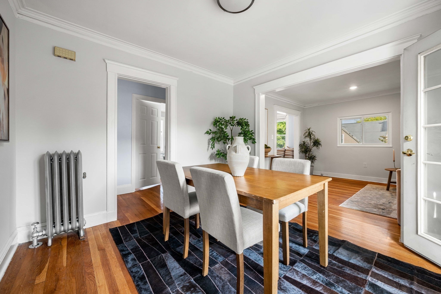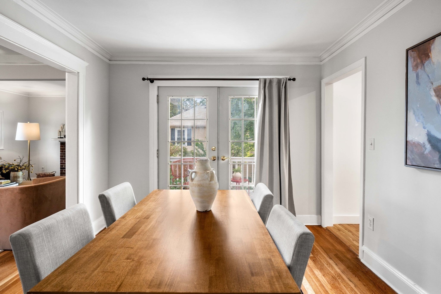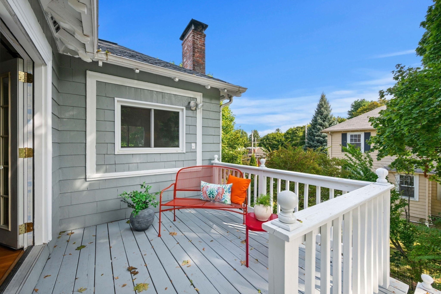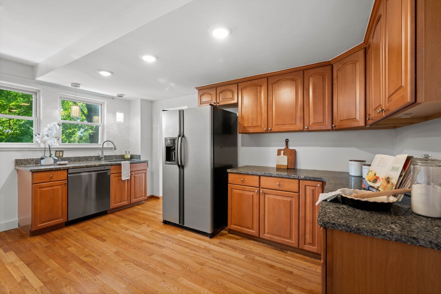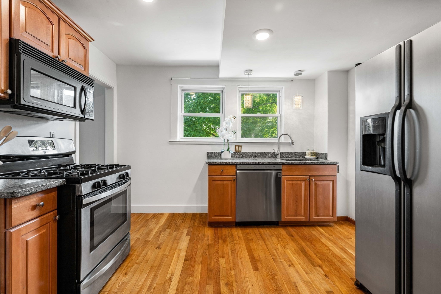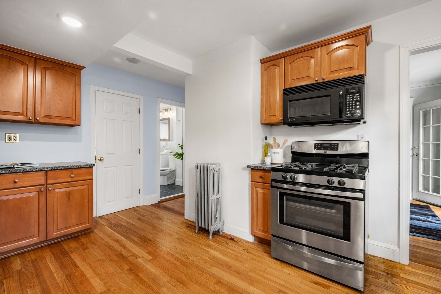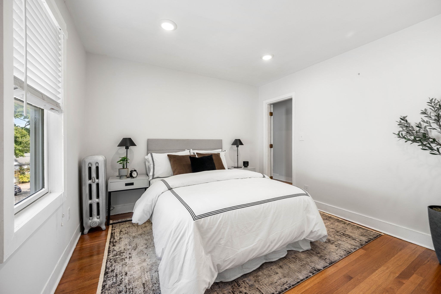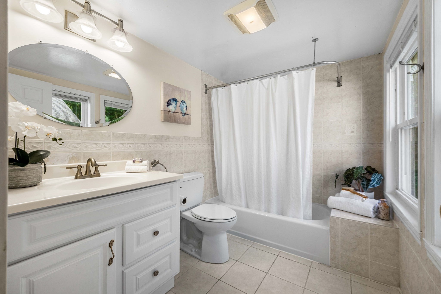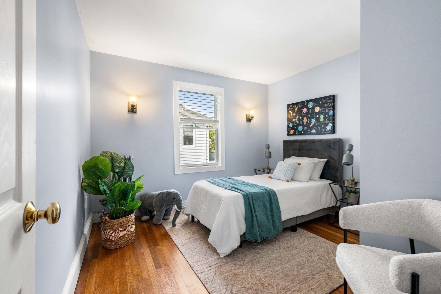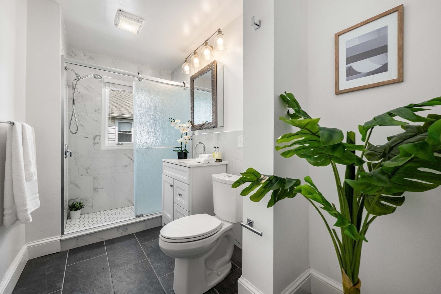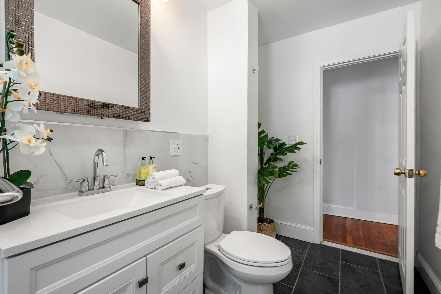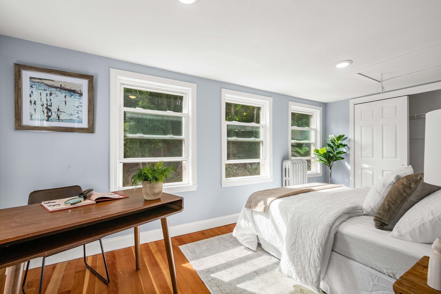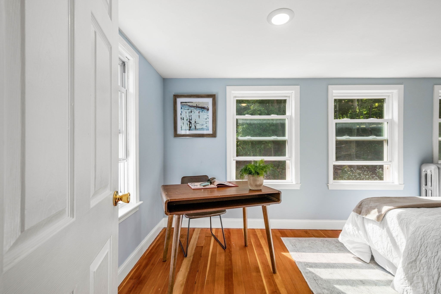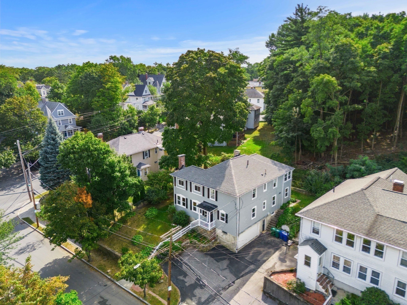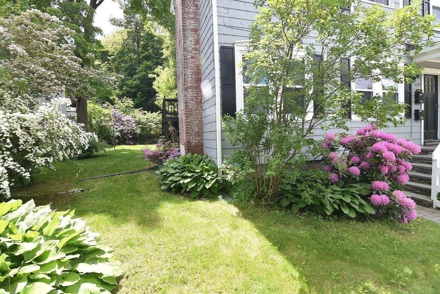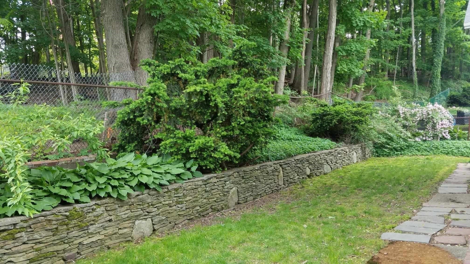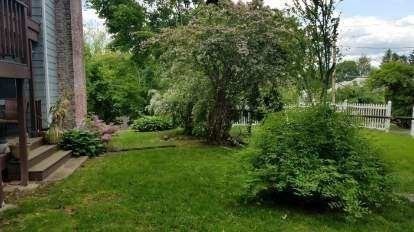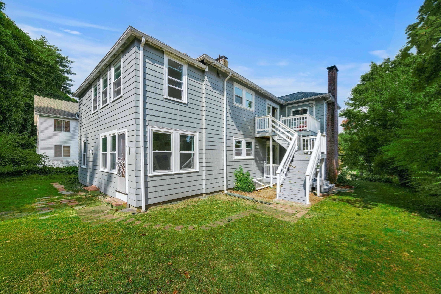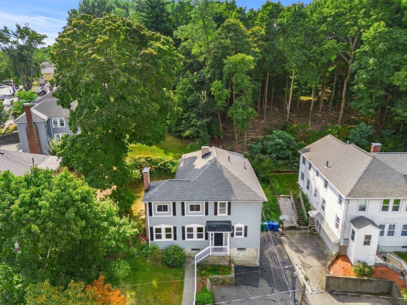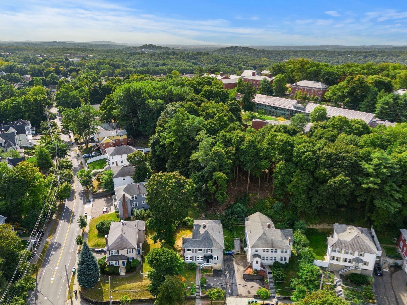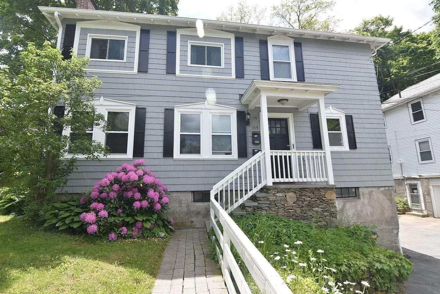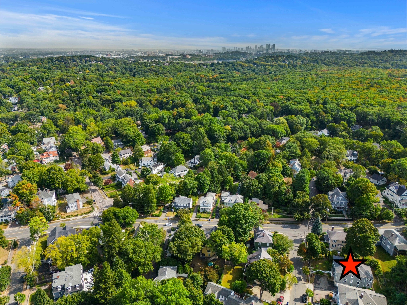Property Description
Property Overview
Property Details click or tap to expand
Kitchen, Dining, and Appliances
- Kitchen Dimensions: 15X12
- Kitchen Level: First Floor
- Countertops - Stone/Granite/Solid, Flooring - Hardwood, Lighting - Pendant, Recessed Lighting, Remodeled, Stainless Steel Appliances, Window(s) - Picture
- Dishwasher, Disposal, Dryer, Range, Refrigerator, Vent Hood, Washer, Washer Hookup
- Dining Room Dimensions: 10'5"X10'1"
- Dining Room Level: First Floor
- Dining Room Features: Balcony / Deck, Deck - Exterior, Exterior Access, Flooring - Hardwood, French Doors, Lighting - Overhead
Bedrooms
- Bedrooms: 3
- Master Bedroom Dimensions: 13'6"X10'1"
- Master Bedroom Level: First Floor
- Master Bedroom Features: Bathroom - Full, Closet - Walk-in, Flooring - Hardwood, Recessed Lighting, Window(s) - Picture
- Bedroom 2 Dimensions: 10'11"X10'1"
- Bedroom 2 Level: First Floor
- Master Bedroom Features: Closet, Flooring - Hardwood, Lighting - Sconce, Window(s) - Picture
- Bedroom 3 Dimensions: 16'1"X8'1"
- Bedroom 3 Level: First Floor
- Master Bedroom Features: Closet - Double, Window(s) - Picture
Other Rooms
- Total Rooms: 6
- Living Room Dimensions: 11'1"X19'1"
- Living Room Level: First Floor
- Living Room Features: Fireplace, Flooring - Hardwood, Recessed Lighting, Window(s) - Picture
Bathrooms
- Full Baths: 2
- Master Bath: 1
- Bathroom 1 Dimensions: 10X5
- Bathroom 1 Level: First Floor
- Bathroom 1 Features: Bathroom - Full, Bathroom - Tiled With Shower Stall, Flooring - Stone/Ceramic Tile, Lighting - Overhead, Lighting - Pendant, Window(s) - Picture
- Bathroom 2 Dimensions: 7X8
- Bathroom 2 Level: Second Floor
- Bathroom 2 Features: Bathroom - Tiled With Shower Stall, Flooring - Stone/Ceramic Tile, Lighting - Overhead, Lighting - Sconce, Window(s) - Picture
Amenities
- Amenities: Bike Path, Conservation Area, Golf Course, Highway Access, House of Worship, Medical Facility, Park, Private School, Public School, Public Transportation, Shopping, Swimming Pool, Tennis Court, University, Walk/Jog Trails
Utilities
- Heating: Active Solar, Electric Baseboard, Extra Flue, Gas, Heat Pump, Hot Water Radiators
- Heat Zones: 1
- Cooling: None
- Electric Info: 200 Amps
- Energy Features: Insulated Doors, Insulated Windows, Storm Doors
- Water: City/Town Water, Private
- Sewer: City/Town Sewer, Private
Unit Features
- Square Feet: 1295
- Unit Building: 105
- Unit Level: 2
- Unit Placement: Upper
- Floors: 1
- Pets Allowed: Yes
- Fireplaces: 1
- Laundry Features: In Building
- Accessability Features: Unknown
Condo Complex Information
- Condo Type: Condo
- Complex Complete: U
- Number of Units: 2
- Elevator: No
- Condo Association: U
Construction
- Year Built: 1926
- Style: 2/3 Family, Houseboat, Tudor
- Construction Type: Aluminum, Brick, Frame
- Roof Material: Aluminum, Asphalt/Fiberglass Shingles
- Flooring Type: Hardwood, Tile
- Lead Paint: Certified Treated
- Warranty: No
Garage & Parking
- Garage Parking: Deeded, Under
- Garage Spaces: 1
- Parking Features: 1-10 Spaces, Deeded, Off-Street, Open, Other (See Remarks), Paved Driveway
- Parking Spaces: 1
Exterior & Grounds
- Exterior Features: Deck, Garden Area, Gutters, Patio, Stone Wall
- Pool: No
Other Information
- MLS ID# 73294180
- Last Updated: 09/28/24
Property History click or tap to expand
| Date | Event | Price | Price/Sq Ft | Source |
|---|---|---|---|---|
| 09/28/2024 | Active | $869,000 | $671 | MLSPIN |
| 09/24/2024 | New | $869,000 | $671 | MLSPIN |
| 09/10/2024 | Canceled | $869,000 | $684 | MLSPIN |
| 09/08/2024 | Active | $869,000 | $684 | MLSPIN |
| 09/04/2024 | New | $869,000 | $684 | MLSPIN |
Mortgage Calculator
Map & Resources
Hebrew College
University
0.01mi
Andover Newton Theological School
School
0.06mi
Bowen School
Public Elementary School, Grades: K-5
0.33mi
Boston College
University
0.42mi
Johnny's Luncheonette
Cafe
0.44mi
Bar a Mor
Restaurant
0.35mi
Café St. Petersburg
Russian Restaurant
0.36mi
Pho Viet's II
Vietnamese Restaurant
0.36mi
Sweet Tomatoes Pizza
Pizzeria
0.37mi
Sycamore
Bistro Restaurant
0.38mi
Thistle & Leek
European & Gastropub Restaurant
0.4mi
Four Spoons
Thai Restaurant
0.41mi
Newton Fire Department
Fire Station
0.51mi
Newton Fire Department
Fire Station
0.53mi
Lymbr
Fitness Centre
0.4mi
The Pinnacle
Fitness Centre. Sports: Climbing
0.46mi
Charles Cohen Conservation Area
Nature Reserve
0.11mi
Elgin Street Conservation Area
Nature Reserve
0.19mi
Webster Conservation Area
Nature Reserve
0.23mi
Hammond Pond Reservation
State Park
0.23mi
Union Street Historic District
Park
0.37mi
Weeks Playground
Municipal Park
0.39mi
Ordway Park
Land Trust Park
0.46mi
Newton Centre Common
Recreation Ground
0.42mi
Gulf
Gas Station
0.34mi
jt Salon2
Nails
0.35mi
Lash L'Amour: Lash Extension Specialist
Beauty
0.36mi
Bubbles
Dentist
0.4mi
Newton Smilecentre
Dentist
0.41mi
Cambridge Trust
Bank
0.37mi
Santander
Bank
0.38mi
Chase
Bank
0.38mi
Union Pharmacy
Pharmacy
0.39mi
Parker St @ Cypress St
0.31mi
Parker St @ Cypress St
0.32mi
Newton Centre
0.33mi
Cypress St @ Braeland Ave
0.37mi
Cypress St @ Braeland Ave
0.37mi
Parker St @ Glenwood Ave
0.39mi
Parker St @ Athelstane Rd
0.4mi
Centre St @ Beacon St
0.44mi
Seller's Representative: Esin Susol Team, William Raveis R. E. & Home Services
MLS ID#: 73294180
© 2024 MLS Property Information Network, Inc.. All rights reserved.
The property listing data and information set forth herein were provided to MLS Property Information Network, Inc. from third party sources, including sellers, lessors and public records, and were compiled by MLS Property Information Network, Inc. The property listing data and information are for the personal, non commercial use of consumers having a good faith interest in purchasing or leasing listed properties of the type displayed to them and may not be used for any purpose other than to identify prospective properties which such consumers may have a good faith interest in purchasing or leasing. MLS Property Information Network, Inc. and its subscribers disclaim any and all representations and warranties as to the accuracy of the property listing data and information set forth herein.
MLS PIN data last updated at 2024-09-28 03:05:00



