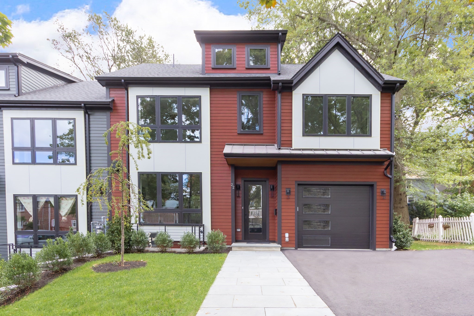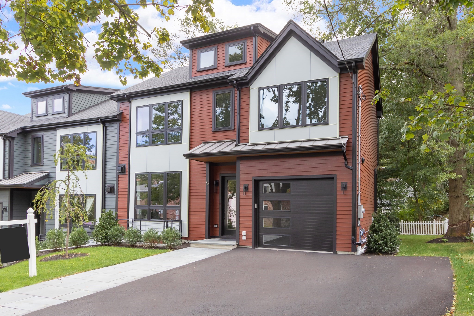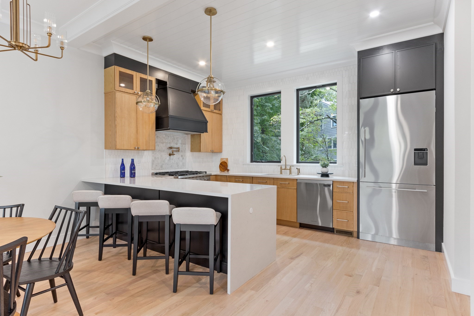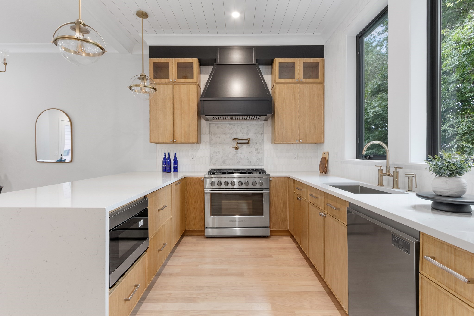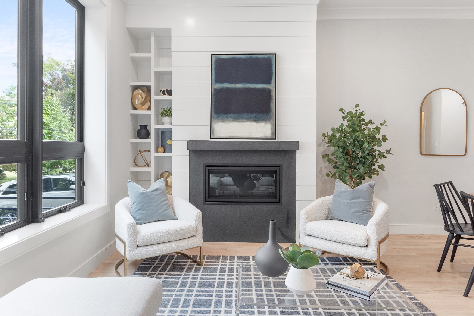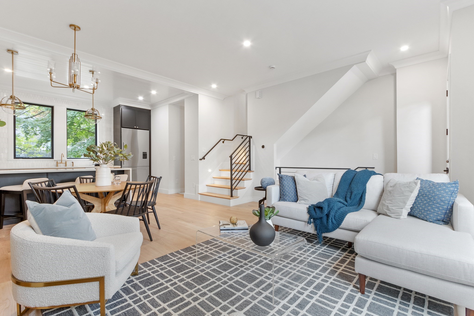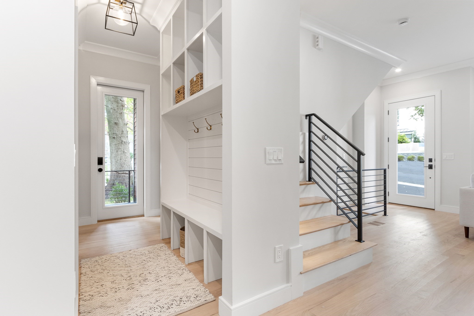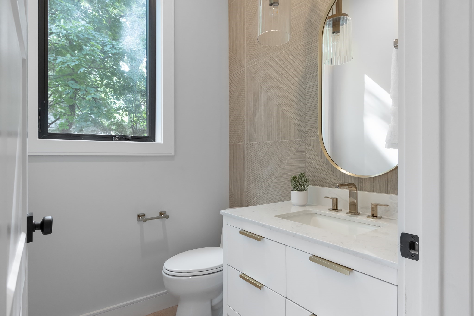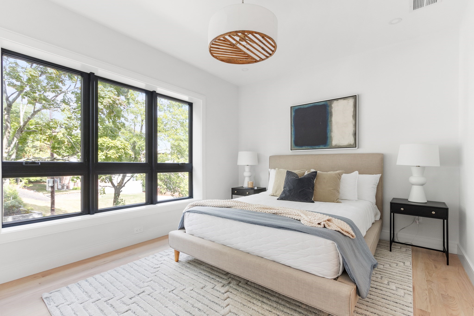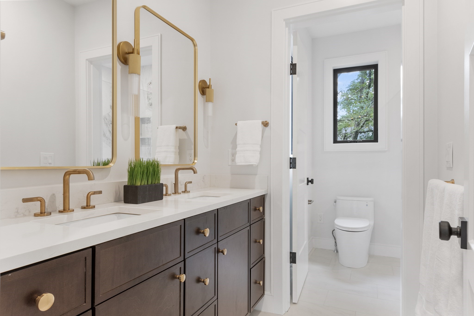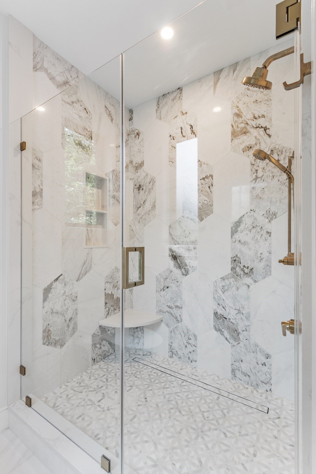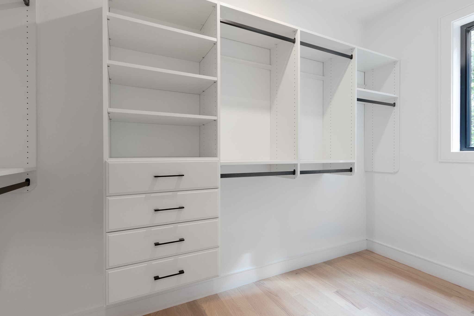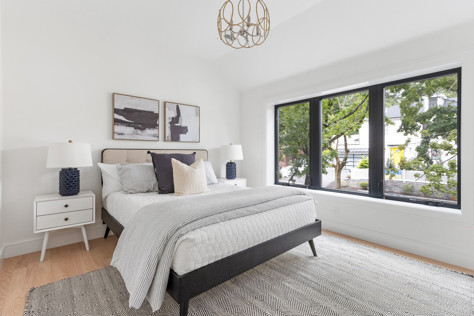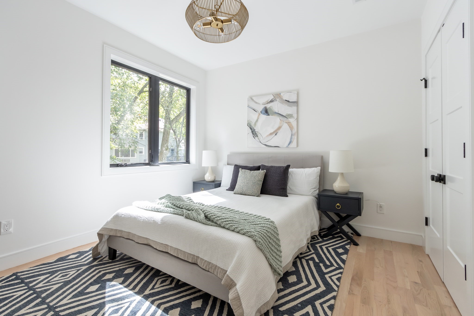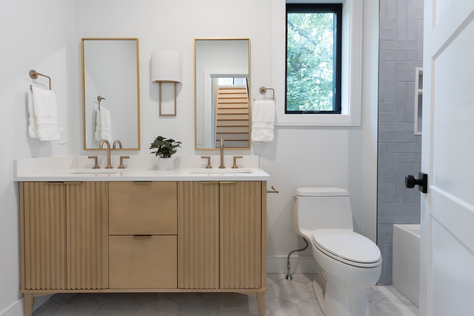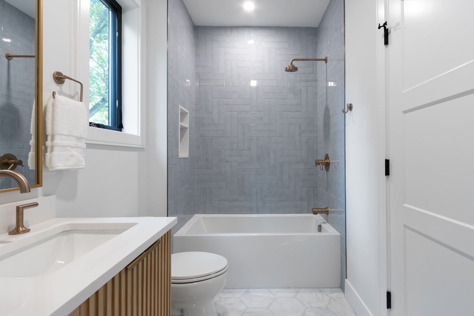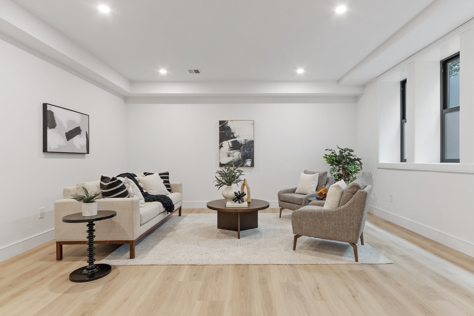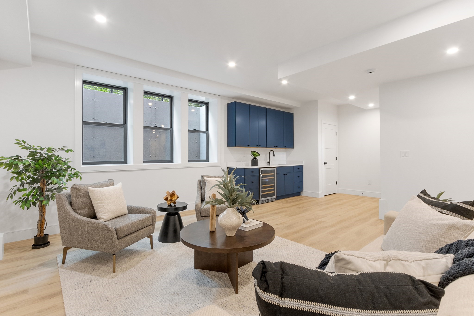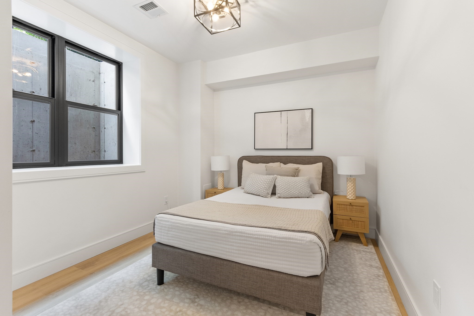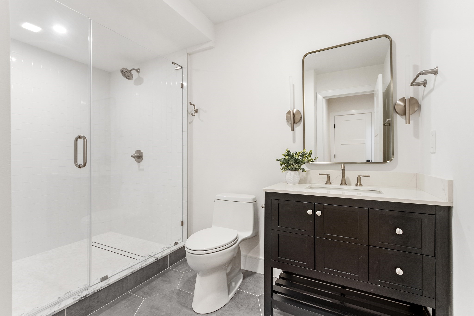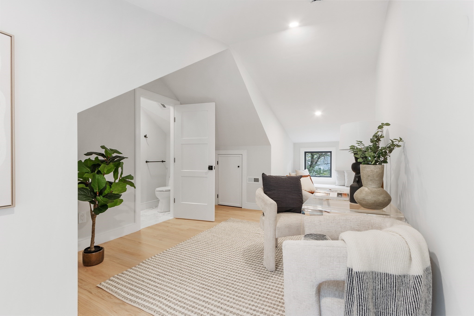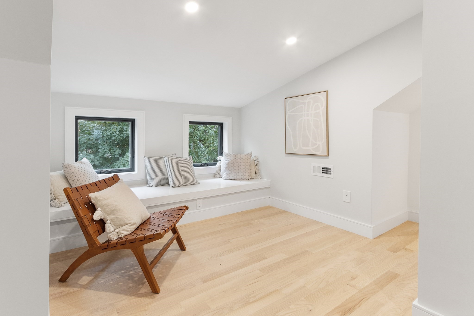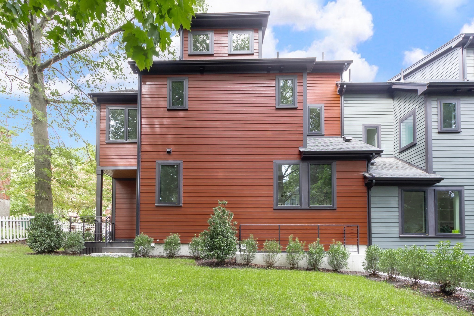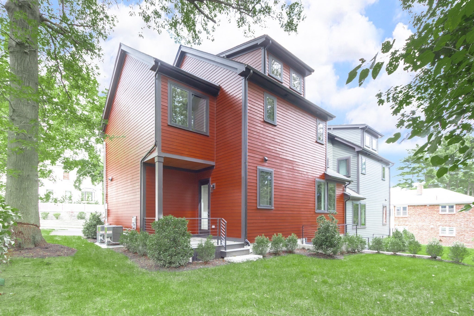Property Description
Property Overview
Property Details click or tap to expand
Kitchen, Dining, and Appliances
- Dishwasher, Disposal, Freezer, Range, Refrigerator
Bedrooms
- Bedrooms: 4
Other Rooms
- Total Rooms: 8
Bathrooms
- Full Baths: 4
- Half Baths 1
- Master Bath: 1
Amenities
- Association Fee Includes: Master Insurance, Reserve Funds
Utilities
- Heating: Extra Flue, Forced Air, Gas, Heat Pump, Hydro Air, Individual, Oil
- Cooling: Central Air
- Energy Features: Insulated Doors, Insulated Windows
- Utility Connections: for Gas Range
- Water: City/Town Water, Private
- Sewer: City/Town Sewer, Private
Unit Features
- Square Feet: 3357
- Unit Building: 22
- Unit Level: 1
- Floors: 4
- Pets Allowed: No
- Fireplaces: 1
- Laundry Features: In Unit
- Accessability Features: Unknown
Condo Complex Information
- Condo Type: Condo
- Complex Complete: U
- Number of Units: 2
- Elevator: No
- Condo Association: U
- HOA Fee: $117
- Fee Interval: Monthly
- Management: Owner Association
Construction
- Year Built: 2024
- Style: , Garrison, Townhouse
- Flooring Type: Tile, Vinyl, Wood
- Lead Paint: None
- Warranty: No
Garage & Parking
- Garage Spaces: 1
- Parking Spaces: 2
Exterior & Grounds
- Pool: No
Other Information
- MLS ID# 73294516
- Last Updated: 09/29/24
Property History click or tap to expand
| Date | Event | Price | Price/Sq Ft | Source |
|---|---|---|---|---|
| 09/29/2024 | Active | $2,049,000 | $610 | MLSPIN |
| 09/25/2024 | New | $2,049,000 | $610 | MLSPIN |
Mortgage Calculator
Map & Resources
Starbucks
Coffee Shop
0.12mi
Sweet Green
Salad Restaurant
0.12mi
The Cheesecake Factory
American Restaurant
0.28mi
Showcase SuperLux
Cinema
0.42mi
Beached Whale Boulder
Fitness Centre. Sports: Climbing
0.39mi
Lost Pond Reservation
State Park
0.08mi
Hammond Pond Parkway;Hammond Pond Park
State Park
0.18mi
Lost Pond Sanctuary
Nature Reserve
0.21mi
Kennard Conservation Area
Municipal Park
0.34mi
Hammond Pond Reservation
State Park
0.36mi
Kennard Park
Municipal Park
0.27mi
Skyline Park
Municipal Park
0.39mi
Century Bank
Bank
0.12mi
Sunoco
Gas Station
0.35mi
Wegmans
Supermarket
0.1mi
Bloomingdale's
Department Store
0.3mi
Pottery Barn
Furniture
0.45mi
280 Boylston St
0.25mi
325 Boylston St
0.35mi
Mall at Chestnut Hill @ Bloomingdales
0.35mi
Seller's Representative: Mike Preston, CENTURY 21 Revolution
MLS ID#: 73294516
© 2024 MLS Property Information Network, Inc.. All rights reserved.
The property listing data and information set forth herein were provided to MLS Property Information Network, Inc. from third party sources, including sellers, lessors and public records, and were compiled by MLS Property Information Network, Inc. The property listing data and information are for the personal, non commercial use of consumers having a good faith interest in purchasing or leasing listed properties of the type displayed to them and may not be used for any purpose other than to identify prospective properties which such consumers may have a good faith interest in purchasing or leasing. MLS Property Information Network, Inc. and its subscribers disclaim any and all representations and warranties as to the accuracy of the property listing data and information set forth herein.
MLS PIN data last updated at 2024-09-29 03:05:00



