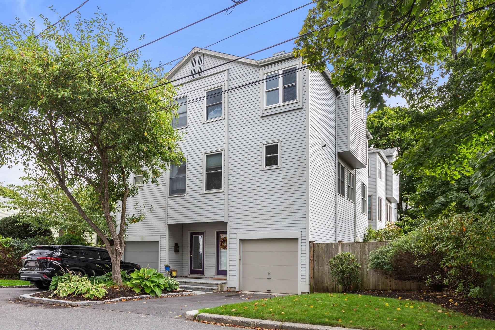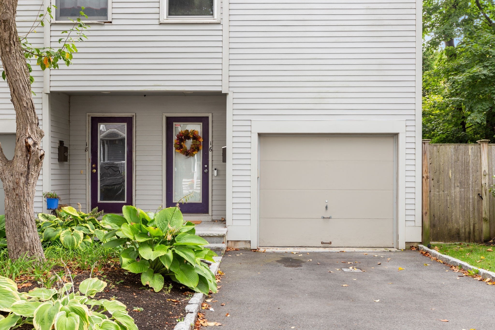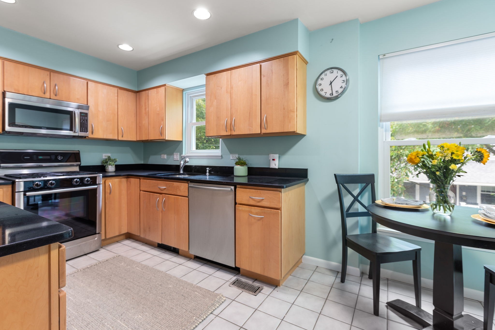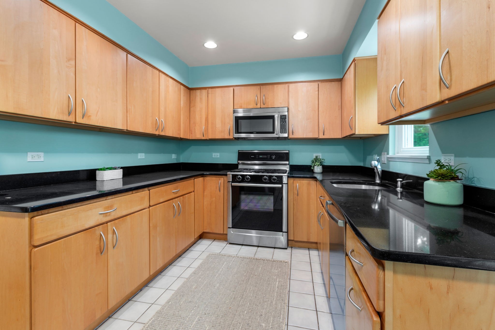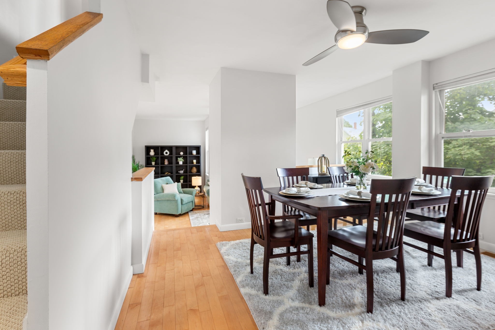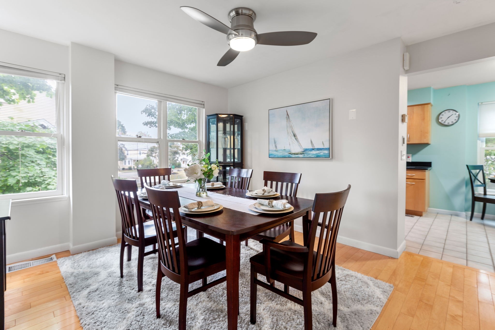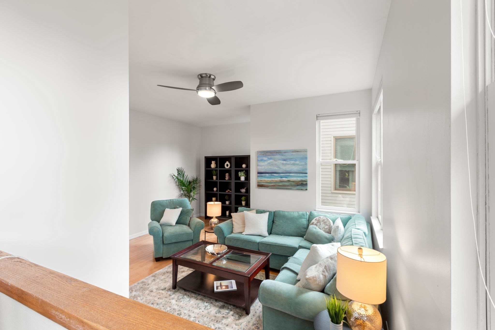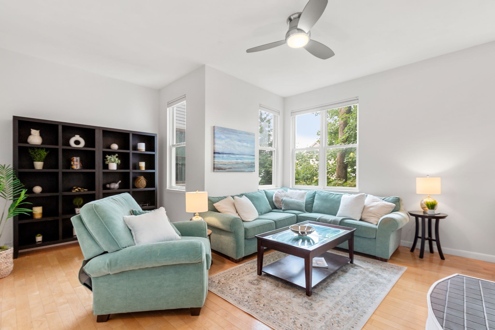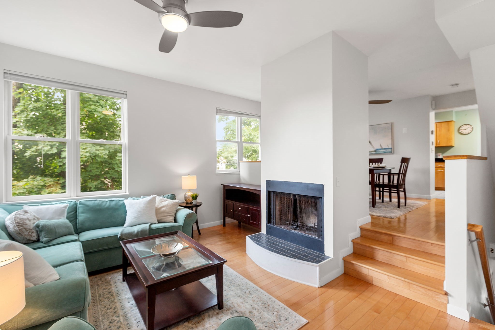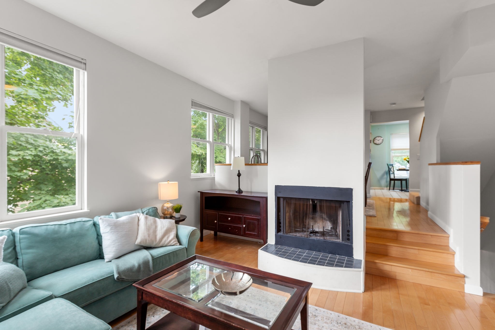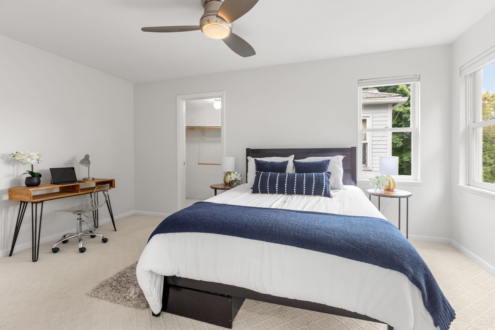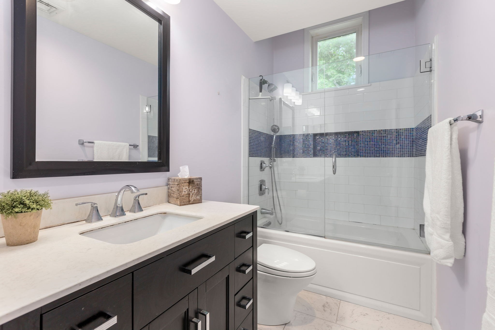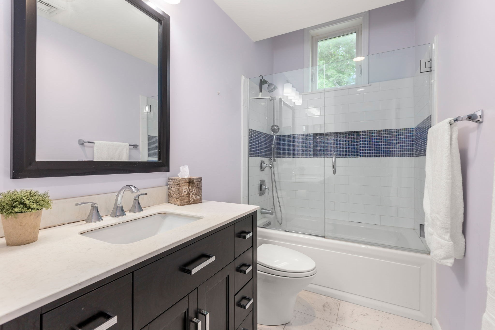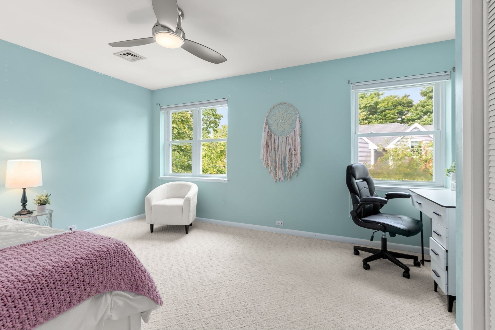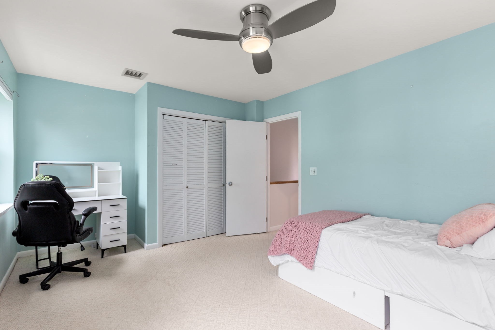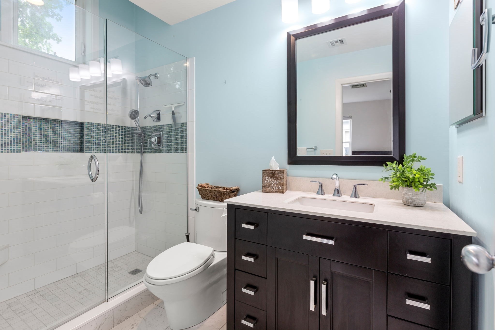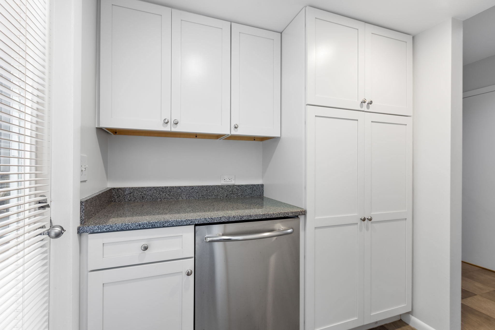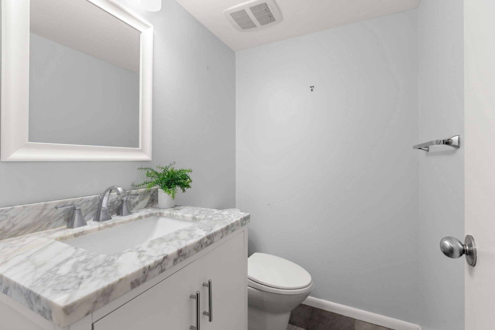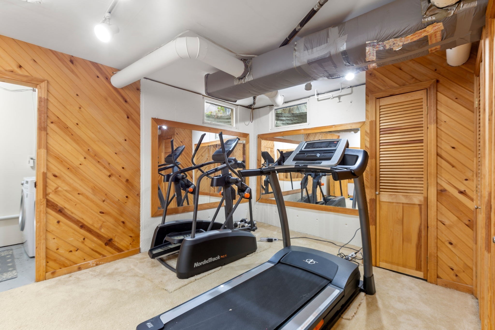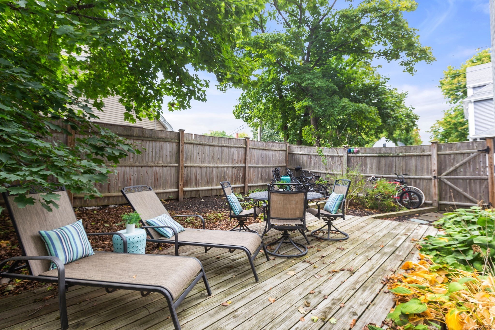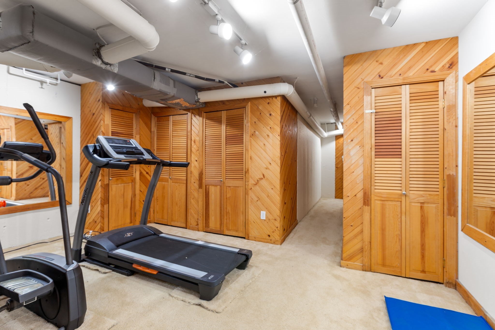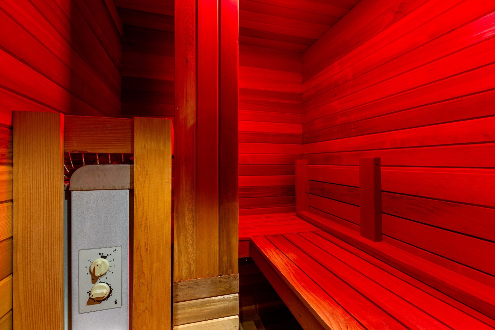Property Description
Property Overview
Property Details click or tap to expand
Kitchen, Dining, and Appliances
- Kitchen Level: Second Floor
- Dishwasher - ENERGY STAR, Dryer, Microwave, Range, Refrigerator - ENERGY STAR, Washer
- Dining Room Level: Second Floor
Bedrooms
- Bedrooms: 2
- Master Bedroom Level: Third Floor
- Bedroom 2 Level: Third Floor
- Bedroom 3 Level: First Floor
- Master Bedroom Features: Closet, Flooring - Wall to Wall Carpet
Other Rooms
- Total Rooms: 6
- Living Room Level: Second Floor
Bathrooms
- Full Baths: 2
- Half Baths 1
- Master Bath: 1
- Bathroom 1 Level: First Floor
- Bathroom 1 Features: Bathroom - Half
- Bathroom 2 Level: Third Floor
- Bathroom 2 Features: Bathroom - Full
- Bathroom 3 Level: Third Floor
- Bathroom 3 Features: Bathroom - Full
Amenities
- Amenities: Bike Path, Conservation Area, Golf Course, Highway Access, Medical Facility, Park, Public School, Public Transportation, Shopping, Swimming Pool, Tennis Court
- Association Fee Includes: Landscaping, Master Insurance, Snow Removal
Utilities
- Heating: Extra Flue, Gas, Gas, Heat Pump, Hot Air Gravity, Hot Water Baseboard
- Cooling: Central Air
- Energy Features: Insulated Doors, Insulated Windows
- Utility Connections: for Gas Range
- Water: City/Town Water, Private
- Sewer: City/Town Sewer, Private
Unit Features
- Square Feet: 1970
- Unit Building: 16
- Unit Level: 1
- Interior Features: Internet Available - Unknown, Sauna/Steam/Hot Tub
- Floors: 4
- Pets Allowed: No
- Fireplaces: 1
- Laundry Features: In Unit
- Accessability Features: Unknown
Condo Complex Information
- Condo Type: Condo
- Complex Complete: U
- Number of Units: 10
- Number of Units Owner Occupied: 8
- Owner Occupied Data Source: Management
- Elevator: No
- Condo Association: U
- HOA Fee: $546
- Fee Interval: Monthly
- Management: Professional - Off Site
Construction
- Year Built: 1987
- Style: , Garrison, Townhouse
- Flooring Type: Tile, Wall to Wall Carpet, Wood
- Lead Paint: None
- Warranty: No
Garage & Parking
- Garage Parking: Attached
- Garage Spaces: 1
- Parking Features: Paved Driveway
- Parking Spaces: 1
Exterior & Grounds
- Pool: No
Other Information
- MLS ID# 73295903
- Last Updated: 10/27/24
Property History click or tap to expand
| Date | Event | Price | Price/Sq Ft | Source |
|---|---|---|---|---|
| 10/21/2024 | Active | $949,000 | $482 | MLSPIN |
| 10/17/2024 | Price Change | $949,000 | $482 | MLSPIN |
| 10/01/2024 | Active | $995,000 | $505 | MLSPIN |
| 09/27/2024 | New | $995,000 | $505 | MLSPIN |
| 07/28/2023 | Sold | $950,000 | $482 | MLSPIN |
| 07/07/2023 | Under Agreement | $998,000 | $507 | MLSPIN |
| 06/25/2023 | Active | $998,000 | $507 | MLSPIN |
| 06/21/2023 | New | $998,000 | $507 | MLSPIN |
| 08/26/2009 | Sold | $480,000 | $244 | MLSPIN |
| 07/22/2009 | Under Agreement | $499,000 | $253 | MLSPIN |
| 05/06/2009 | Active | $499,000 | $253 | MLSPIN |
| 05/06/2009 | Active | $519,000 | $263 | MLSPIN |
Mortgage Calculator
Map & Resources
Pan Lau Shi
School
0.29mi
Family ACCESS of Newton Early Learning Center
Grades: PK-K
0.32mi
Franklin School
Public Elementary School, Grades: K-5
0.36mi
Murray Road School
School
0.46mi
Mathnasium
Prep School
0.31mi
Mango Thai
Thai Restaurant
0.32mi
Blue Ribbon Bar-B-Q
Barbecue Restaurant
0.33mi
The Local
Restaurant
0.34mi
Lumière
Restaurant
0.35mi
Newton Police Headquarters
Police
0.31mi
Newton Police Annex Building
Police
0.41mi
West Newton Cinema
Cinema
0.37mi
Dolan Pond Conservation Area
Municipal Park
0.18mi
River Street Playground
Municipal Park
0.07mi
West Newton Common
Municipal Park
0.17mi
Wellington Playground
Municipal Park
0.18mi
Webster Park Historic District
Park
0.25mi
Captain John Ryan Memorial Park
Park
0.3mi
Davis Playground
Municipal Park
0.31mi
Shell
Gas Station
0.37mi
Corner Mini-Mart
Convenience
0.28mi
In Town Market
Convenience
0.36mi
CVS Pharmacy
Pharmacy
0.36mi
Elm St @ River St
0.05mi
37 Elm St
0.12mi
River St @ Mague Ave
0.13mi
River St opp Mague St
0.14mi
River St @ Pine St
0.24mi
Elm St @ Webster St
0.24mi
Elm St @ Webster St
0.24mi
River St @ Sheridan St
0.25mi
Seller's Representative: Valerie Wastcoat, Coldwell Banker Realty - Newton
MLS ID#: 73295903
© 2024 MLS Property Information Network, Inc.. All rights reserved.
The property listing data and information set forth herein were provided to MLS Property Information Network, Inc. from third party sources, including sellers, lessors and public records, and were compiled by MLS Property Information Network, Inc. The property listing data and information are for the personal, non commercial use of consumers having a good faith interest in purchasing or leasing listed properties of the type displayed to them and may not be used for any purpose other than to identify prospective properties which such consumers may have a good faith interest in purchasing or leasing. MLS Property Information Network, Inc. and its subscribers disclaim any and all representations and warranties as to the accuracy of the property listing data and information set forth herein.
MLS PIN data last updated at 2024-10-27 11:23:00



