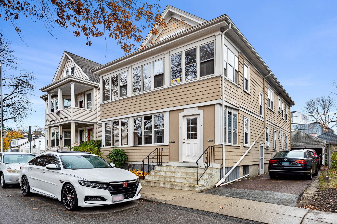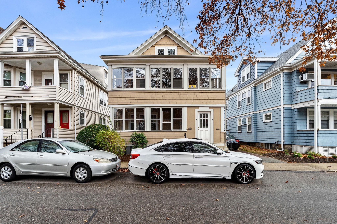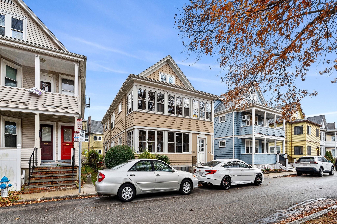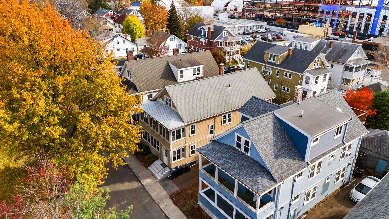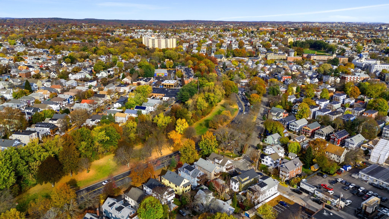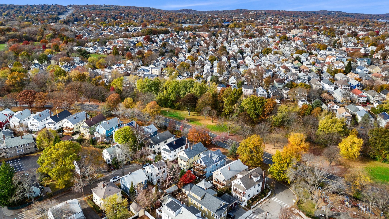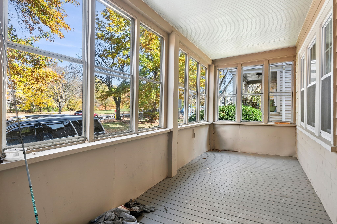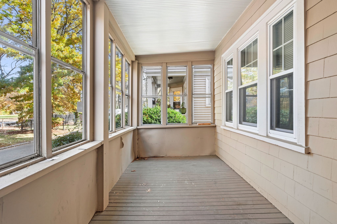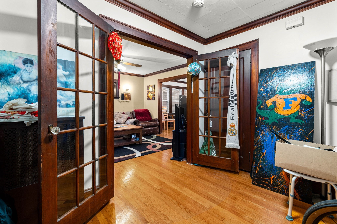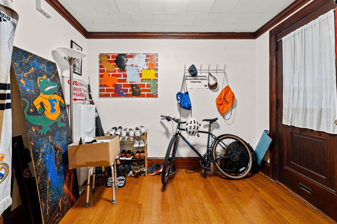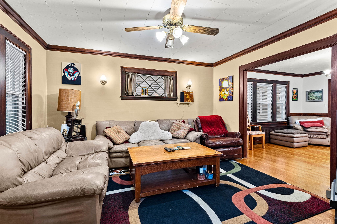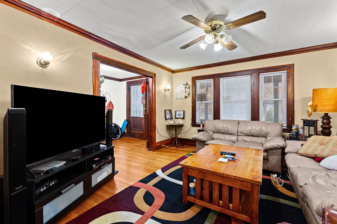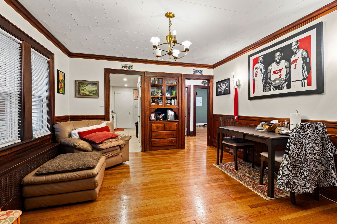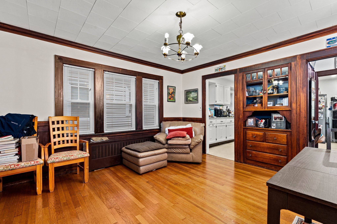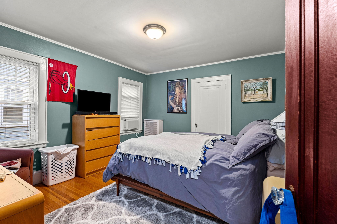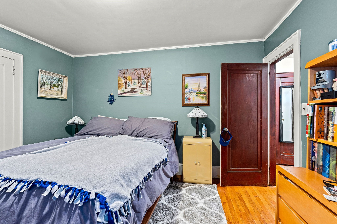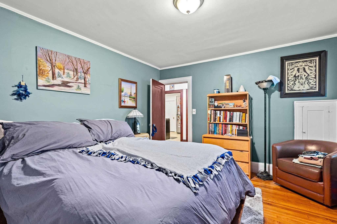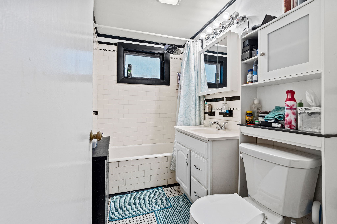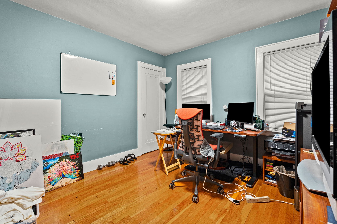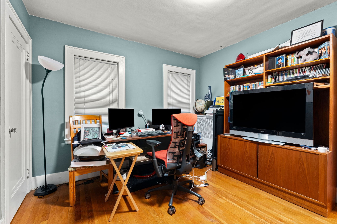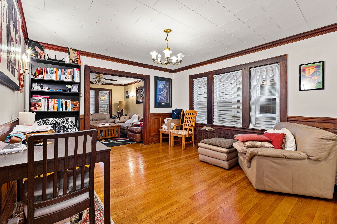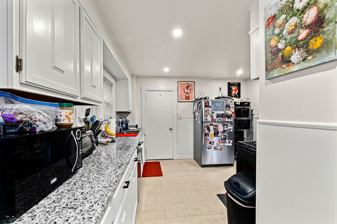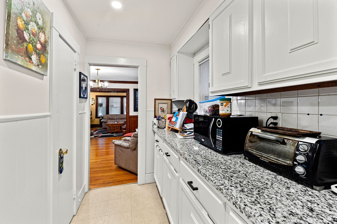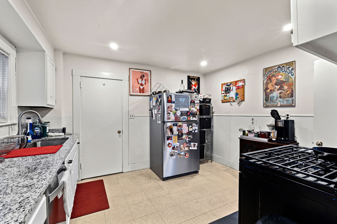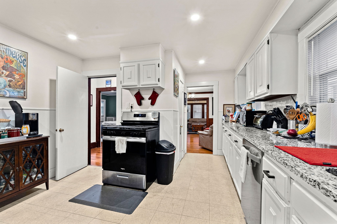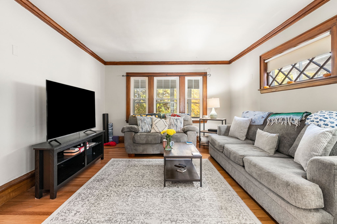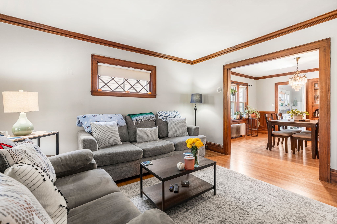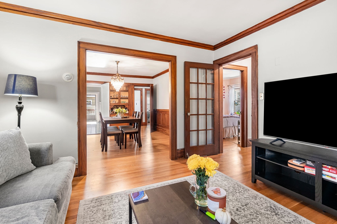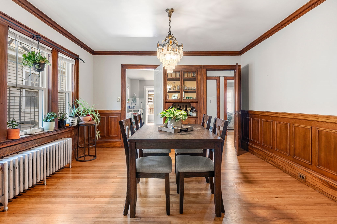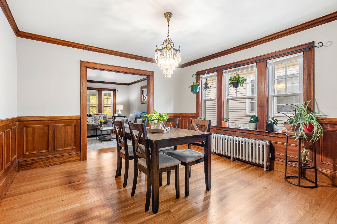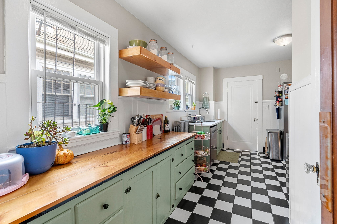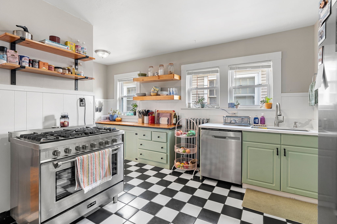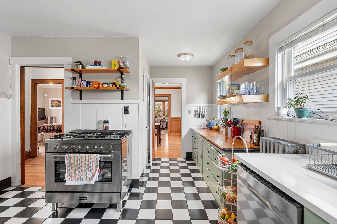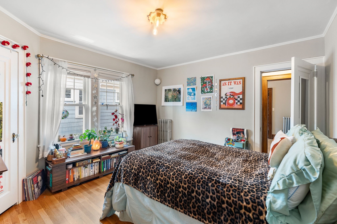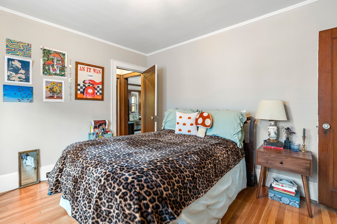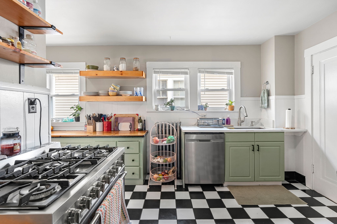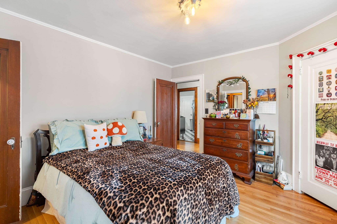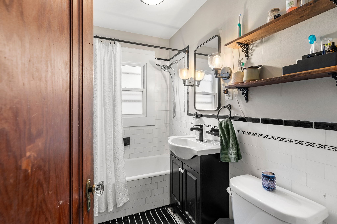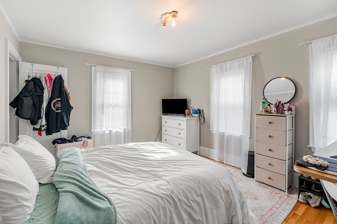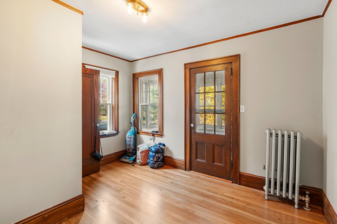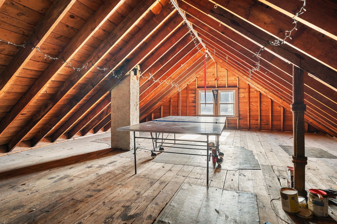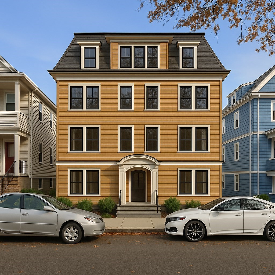
Property Overview
Building Information
- Total Units: 2
- Total Floors: 4
- Total Bedrooms: 6
- Total Full Baths: 6
- Total Fireplaces: 2
- Basement Features: Finished, Full, Garage Access, Interior Access, Other (See Remarks), Walk Out
- Common Rooms: Dining Room, Family Room, Kitchen, Living Room, Office/Den
- Common Interior Features: Bathroom With Tub, Bathroom With Tub & Shower, Bathroom with Shower Stall, Cedar Closet, Crown Molding, Pantry, Storage, Tile Floor, Upgraded Cabinets, Upgraded Countertops
- Common Appliances: Dishwasher, Disposal, Dryer, Range, Refrigerator, Vent Hood, Washer, Washer Hookup
- Common Heating: Active Solar, Electric Baseboard, Extra Flue, Gas, Heat Pump, Hot Water Radiators
- Common Cooling: Central Air, None
Financial
- APOD Available: No
Utilities
- Heat Zones: 5
- Cooling Zones: 3
- Electric Info: Circuit Breakers, Individually Metered, Underground
- Utility Connections: Washer Hookup, for Electric Dryer, for Gas Dryer, for Gas Range
- Water: City/Town Water, Private
- Sewer: City/Town Sewer, Private
Unit 1 Description
- Under Lease: No
- Floors: 1
- Levels: 3
Unit 2 Description
- Under Lease: No
- Floors: 2
- Levels: 1
Construction
- Year Built: 1940
- Type: 2 Family - 2 Units Up/Down
- Foundation Info: Poured Concrete
- Roof Material: Shingle, Slate
- Flooring Type: Hardwood, Tile, Wall to Wall Carpet
- Lead Paint: Unknown
- Year Round: Yes
- Warranty: No
Other Information
- MLS ID# 73297583
- Last Updated: 11/22/24
| Date | Event | Price | Price/Sq Ft | Source |
|---|---|---|---|---|
| 11/22/2024 | Sold | $1,751,000 | $372 | MLSPIN |
| 10/10/2024 | Under Agreement | $1,700,000 | $361 | MLSPIN |
| 10/06/2024 | Active | $1,700,000 | $361 | MLSPIN |
| 10/02/2024 | New | $1,700,000 | $361 | MLSPIN |
Map & Resources
Our Lady of the Presentation Academy
School
0.13mi
Bigelow Middle School
Public Middle School, Grades: 6-8
0.3mi
Underwood School
Public Elementary School, Grades: K-5
0.42mi
Oak Square School
School
0.43mi
Perkins School for Blind
Special Education, Grades: PK-12
0.46mi
Saint Sebastians School
School
0.46mi
Boston Fire Department Engine 51
Fire Station
0.44mi
Daly Field
Sports Centre. Sports: Soccer
0.44mi
Hunnewell Park
Municipal Park
0.19mi
Burr Playground
Municipal Park
0.26mi
Farlow Park
Municipal Park
0.4mi
Kenrick Park
Park
0.42mi
Farlow and Kendrick Parks Historic District
Park
0.43mi
Charlesbank Park
Park
0.44mi
Farlow Hill Historic District
Park
0.44mi
Oak Square
Municipal Park
0.45mi
Pat and Gabriel Farren Playground
Playground
0.45mi
Faneuil Branch of the Boston Public Library
Library
0.45mi
Tremont St @ Whittemore Rd
0.12mi
Tremont St @ Pembroke St
0.13mi
Tremont St @ Waverley Ave
0.16mi
Tremont St @ Waverley Ave
0.18mi
Tremont St opp Cufflin St
0.22mi
Tremont St @ Cufflin St
0.24mi
Tremont St @ Hibbard Rd
0.28mi
Tremont St opp Hibbard Rd
0.28mi
Nearby Areas
Seller's Representative: Johnston Lynch Group, Dwell360
MLS ID#: 73297583
© 2026 MLS Property Information Network, Inc.. All rights reserved.
The property listing data and information set forth herein were provided to MLS Property Information Network, Inc. from third party sources, including sellers, lessors and public records, and were compiled by MLS Property Information Network, Inc. The property listing data and information are for the personal, non commercial use of consumers having a good faith interest in purchasing or leasing listed properties of the type displayed to them and may not be used for any purpose other than to identify prospective properties which such consumers may have a good faith interest in purchasing or leasing. MLS Property Information Network, Inc. and its subscribers disclaim any and all representations and warranties as to the accuracy of the property listing data and information set forth herein.
MLS PIN data last updated at 2024-11-22 13:28:00



