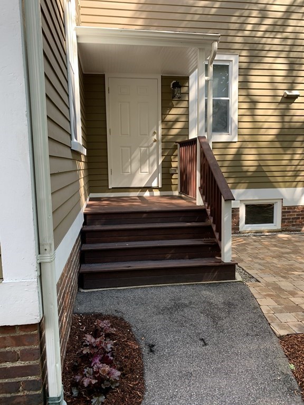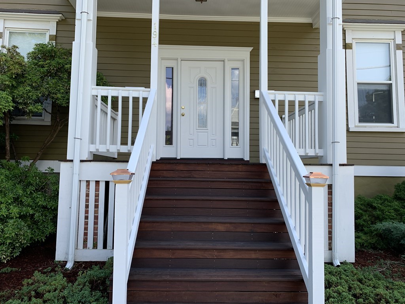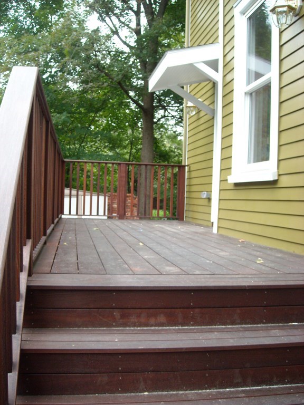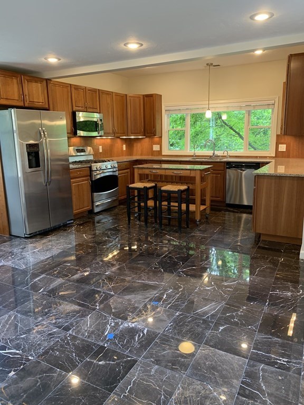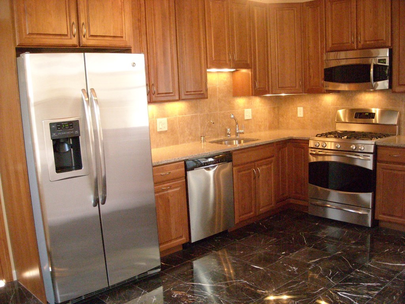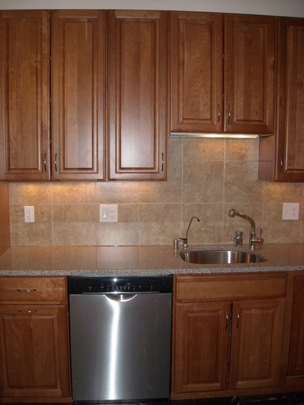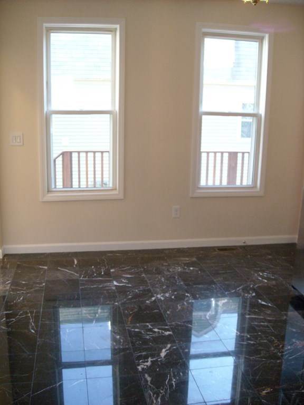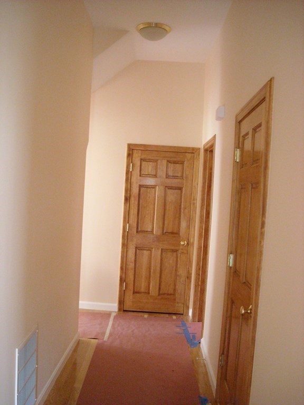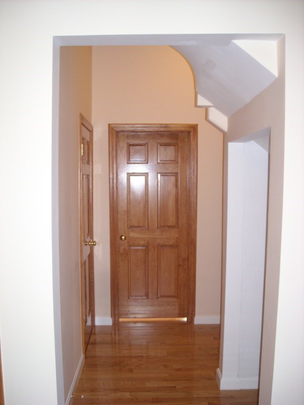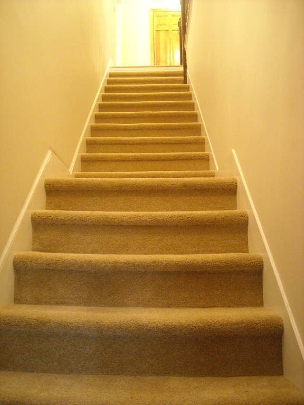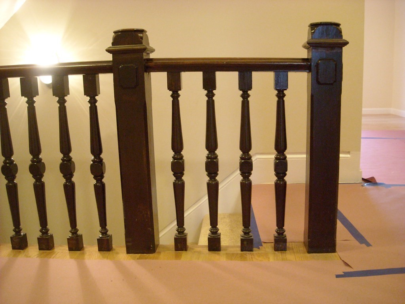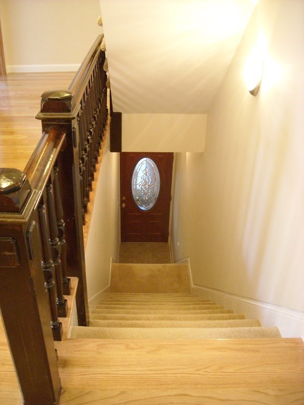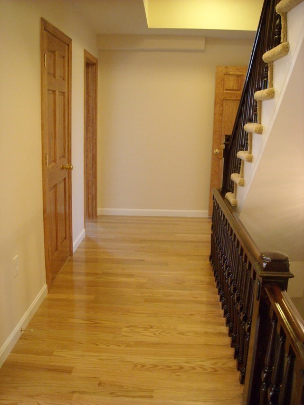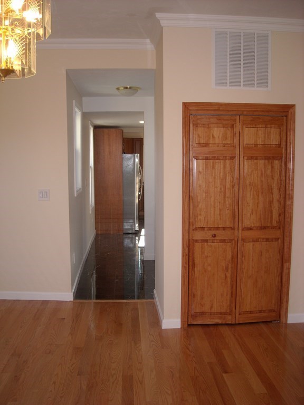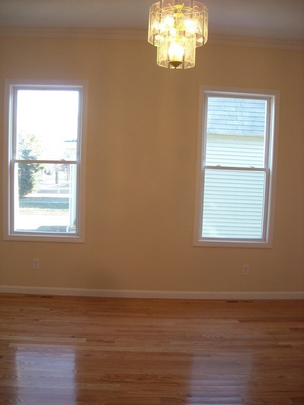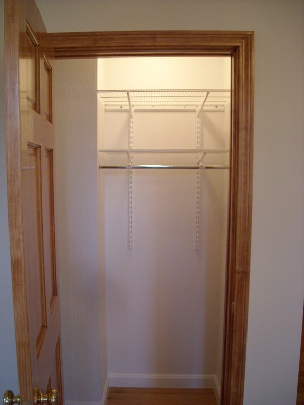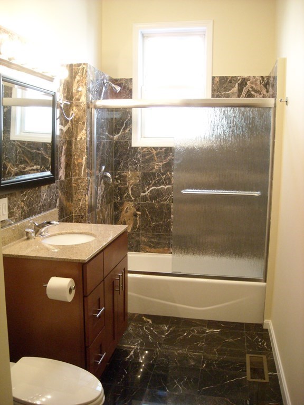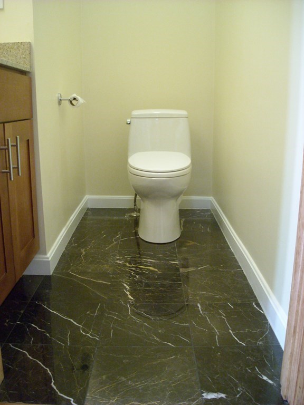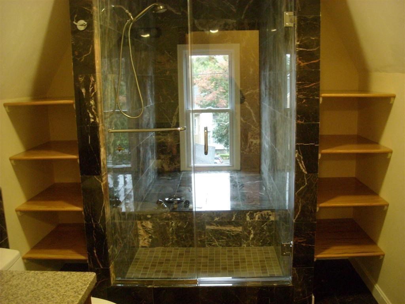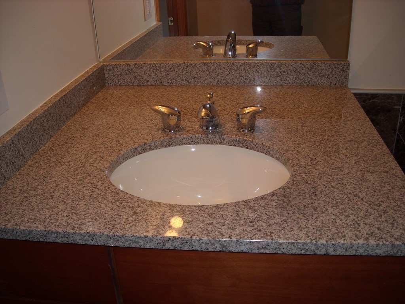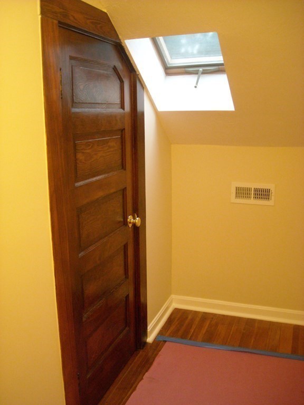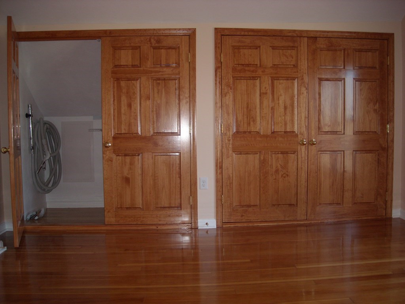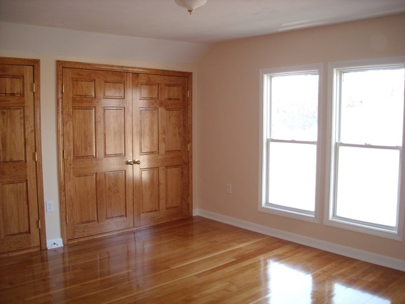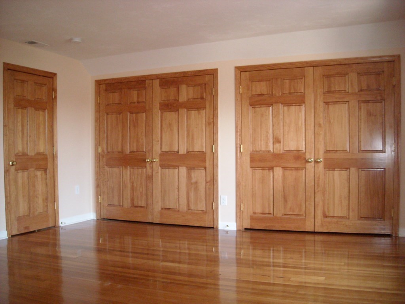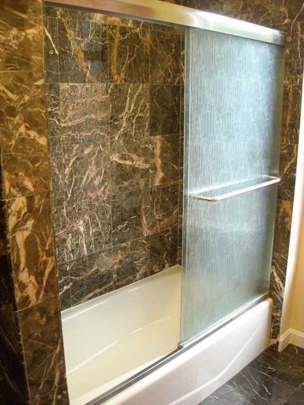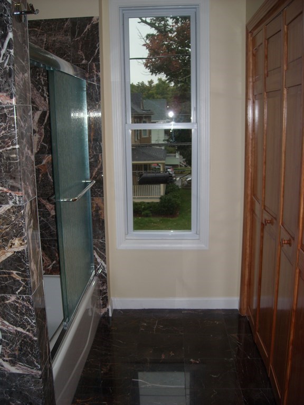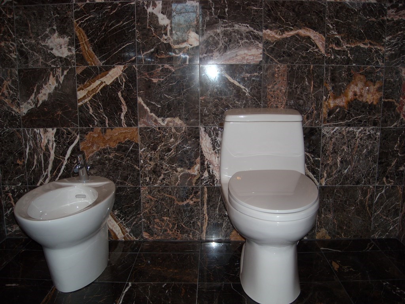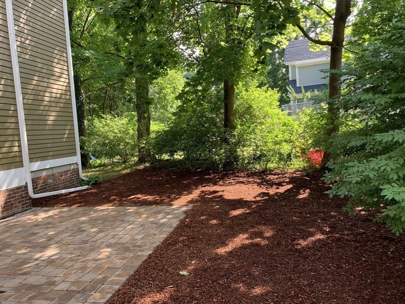Property Description
Property Overview
Mortgage Calculator
Home Value : $
Down Payment : $440000 - %
Interest Rate (%) : %
Mortgage Term : Years
Start After : Month
Annual Property Tax : %
Homeowner's Insurance : $
Monthly HOA : $
PMI : %
Map & Resources
Lasell University
University
0.11mi
Murray Road School
School
0.39mi
Williams School
Public Elementary School, Grades: K-5
0.41mi
Bocca Bella
Cafe
0.24mi
Wally's Ice Cream
Fast Food
0.26mi
Tom's Pizza
Pizzeria
0.26mi
Dunkin'
Donut & Coffee Shop
0.29mi
Newton Fire Department
Fire Station
0.4mi
Lasell Campus Police
Police
0.19mi
Turtle Lane Playhouse
Theatre
0.33mi
Lasell Neighborhood Historic District
Park
0.25mi
Brae-Burn Historic District
Park
0.25mi
Richard J. McGrath Park
Park
0.36mi
Auburndale Park - "The Cove"
Municipal Park
0.44mi
Dolan Pond Conservation Area
Municipal Park
0.45mi
Supercuts
Hairdresser
0.21mi
Brennan Library
Library
0.18mi
Keyes Drug
Pharmacy
0.28mi
Star Market
Supermarket
0.15mi
Commonwealth Ave @ Auburn St
0.1mi
Commonwealth Ave @ Auburn St
0.11mi
Commonwealth Ave opp Cheswick Rd
0.17mi
Commonwealth Ave @ Cheswick Rd
0.17mi
Commonwealth Ave opp Pamela Ct
0.19mi
Commonwealth Ave @ Pamela Ct
0.2mi
Commonwealth Ave @ Lexington St
0.31mi
Commonwealth Ave @ Melrose St
0.34mi
Nearby Areas
Seller's Representative: Yuri Kraytsberg, Kraytsberg Real Estate Services
MLS ID#: 73300437
© 2025 MLS Property Information Network, Inc.. All rights reserved.
The property listing data and information set forth herein were provided to MLS Property Information Network, Inc. from third party sources, including sellers, lessors and public records, and were compiled by MLS Property Information Network, Inc. The property listing data and information are for the personal, non commercial use of consumers having a good faith interest in purchasing or leasing listed properties of the type displayed to them and may not be used for any purpose other than to identify prospective properties which such consumers may have a good faith interest in purchasing or leasing. MLS Property Information Network, Inc. and its subscribers disclaim any and all representations and warranties as to the accuracy of the property listing data and information set forth herein.
MLS PIN data last updated at 2025-06-01 03:15:00


