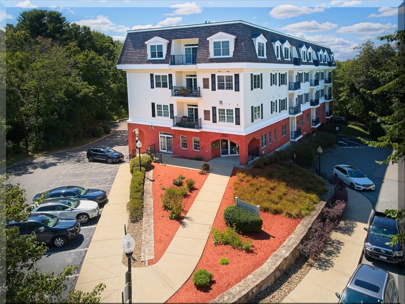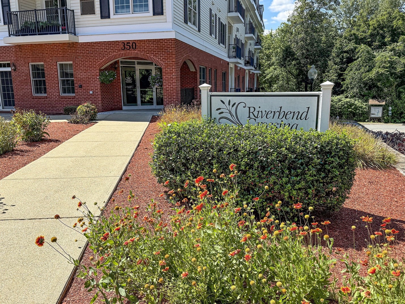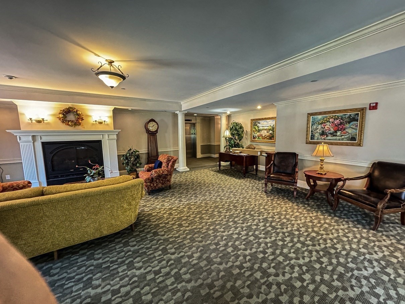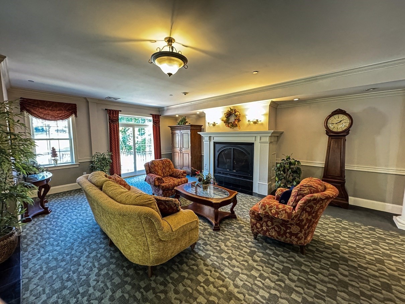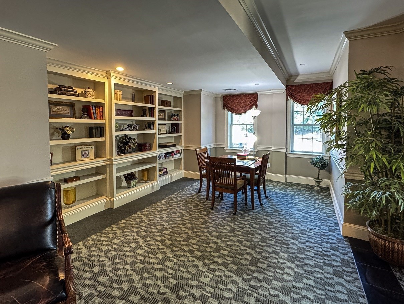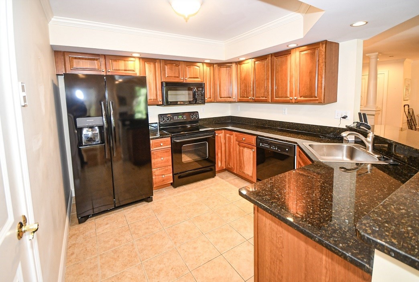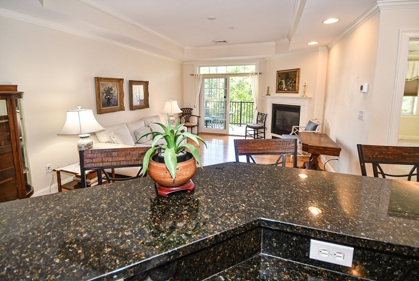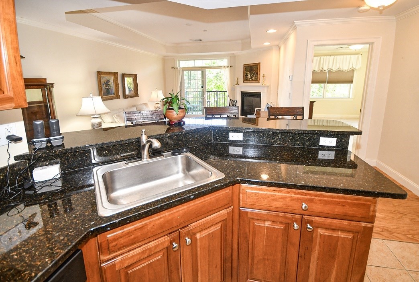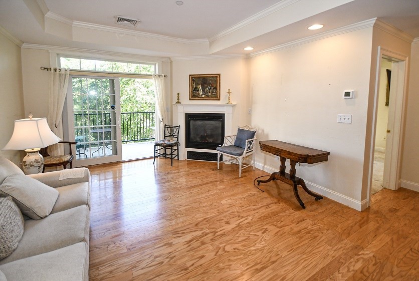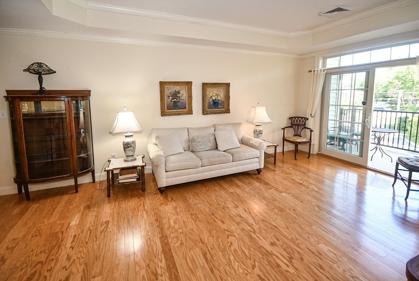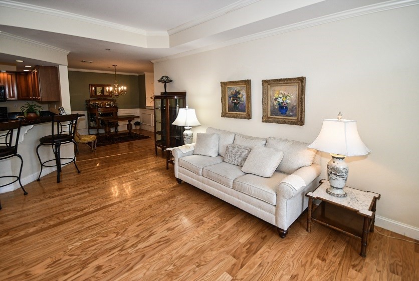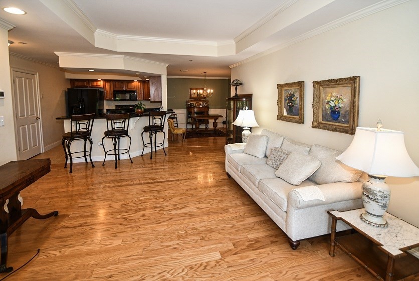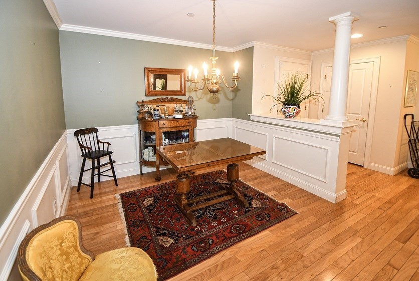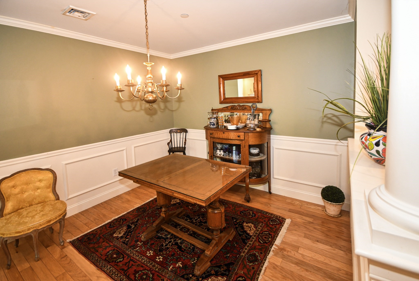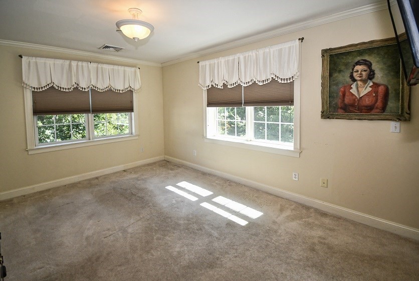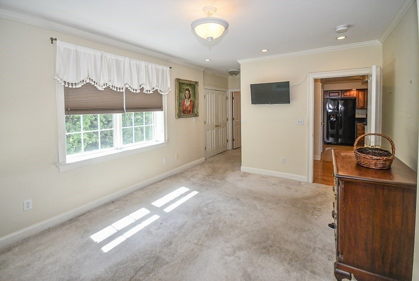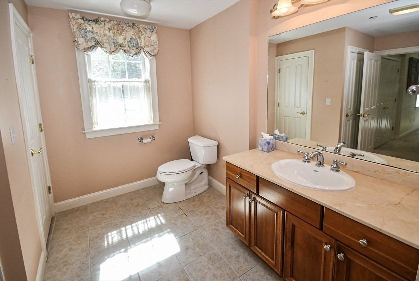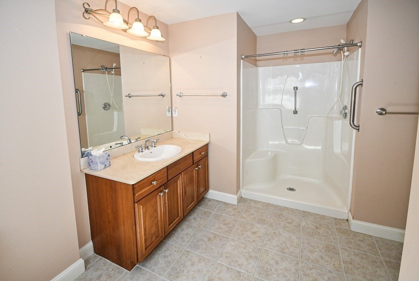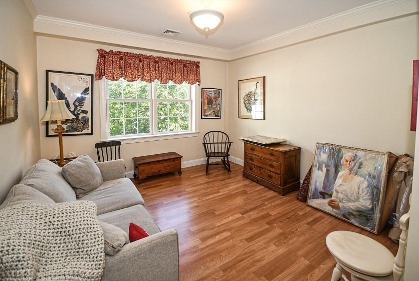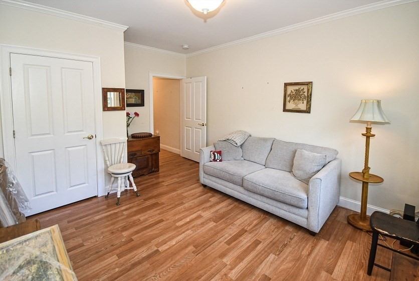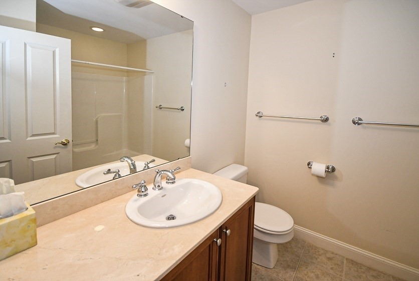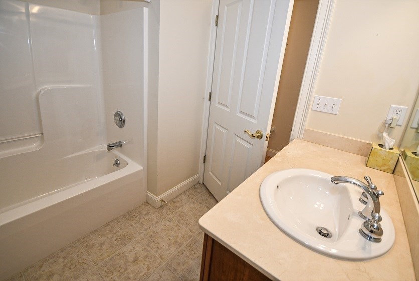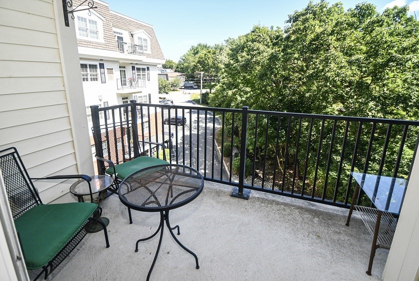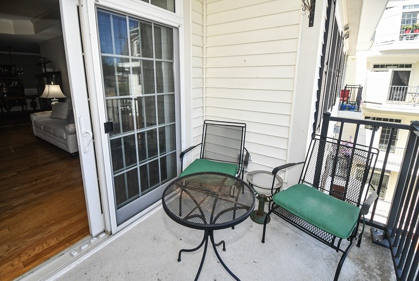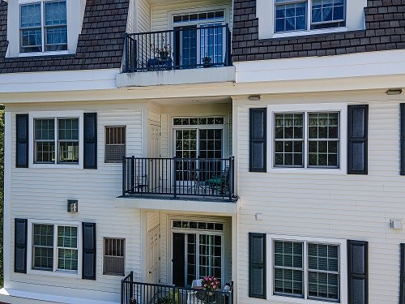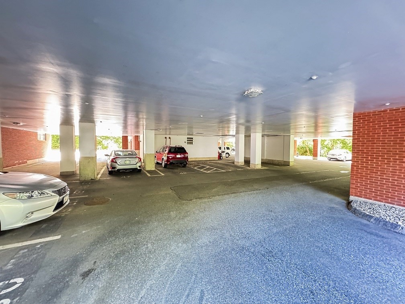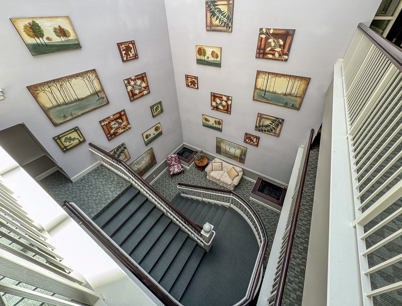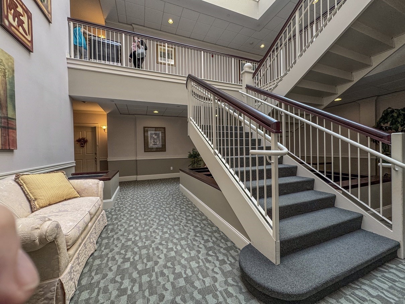Property Description
Property Overview
Property Details click or tap to expand
Kitchen, Dining, and Appliances
- Kitchen Dimensions: 11X9
- Kitchen Level: Third Floor
- Breakfast Bar / Nook, Countertops - Stone/Granite/Solid, Flooring - Stone/Ceramic Tile, Lighting - Overhead, Open Floor Plan, Recessed Lighting
- Dishwasher, Disposal, Range, Refrigerator, Washer / Dryer Combo, Washer Hookup
- Dining Room Dimensions: 10X9
- Dining Room Level: Third Floor
- Dining Room Features: Crown Molding, Flooring - Hardwood, Open Floor Plan, Wainscoting
Bedrooms
- Bedrooms: 2
- Master Bedroom Dimensions: 15X12
- Master Bedroom Level: Third Floor
- Master Bedroom Features: Closet - Double, Flooring - Wall to Wall Carpet, Lighting - Overhead, Recessed Lighting
- Bedroom 2 Dimensions: 14X11
- Bedroom 2 Level: Third Floor
- Master Bedroom Features: Closet, Flooring - Laminate, Lighting - Overhead
Other Rooms
- Total Rooms: 5
- Living Room Dimensions: 20X12
- Living Room Level: Third Floor
- Living Room Features: Balcony - Exterior, Cable Hookup, Crown Molding, Fireplace, Flooring - Hardwood, Open Floor Plan, Recessed Lighting, Slider
Bathrooms
- Full Baths: 2
- Master Bath: 1
- Bathroom 1 Level: Third Floor
- Bathroom 1 Features: Bathroom - 3/4, Bathroom - With Shower Stall, Closet - Linen, Countertops - Stone/Granite/Solid, Flooring - Stone/Ceramic Tile, Lighting - Overhead, Lighting - Sconce
- Bathroom 2 Level: Third Floor
- Bathroom 2 Features: Bathroom - Full, Bathroom - With Tub & Shower, Countertops - Stone/Granite/Solid, Flooring - Stone/Ceramic Tile, Lighting - Sconce
Amenities
- Amenities: Golf Course, Highway Access, House of Worship, Medical Facility, Private School, Public School, Shopping, T-Station, University, Walk/Jog Trails
- Association Fee Includes: Clubroom, Elevator, Exterior Maintenance, Extra Storage, Landscaping, Master Insurance, Refuse Removal, Sewer, Snow Removal, Water
Utilities
- Heating: Extra Flue, Forced Air, Gas, Gas, Geothermal Heat Source, Heat Pump, Hot Air Gravity, Individual, Oil, Oil, Unit Control
- Cooling: Central Air, Individual, None, Unit Control
- Cooling Zones: 1
- Electric Info: Circuit Breakers, Underground
- Utility Connections: for Electric Dryer, for Electric Oven, for Electric Range, Icemaker Connection, Washer Hookup
- Water: City/Town Water, Private
- Sewer: City/Town Sewer, Private
Unit Features
- Square Feet: 1272
- Unit Building: 308
- Unit Level: 3
- Interior Features: Intercom
- Security: Intercom
- Floors: 1
- Pets Allowed: No
- Fireplaces: 1
- Laundry Features: In Unit
- Accessability Features: Unknown
Condo Complex Information
- Condo Name: Riverbend Crossing Condominium
- Condo Type: Condo
- Complex Complete: Yes
- Number of Units: 43
- Elevator: Yes
- Condo Association: U
- HOA Fee: $350
- Fee Interval: Monthly
- Management: Professional - Off Site
Construction
- Year Built: 2004
- Style: Contemporary, Floating Home, Garden, Low-Rise, Modified, Victorian
- Construction Type: Aluminum, Frame
- Roof Material: Aluminum, Asphalt/Fiberglass Shingles
- UFFI: No
- Flooring Type: Tile, Wood, Wood Laminate
- Lead Paint: None
- Warranty: No
Garage & Parking
- Garage Parking: Assigned, Carport, Deeded, Under
- Garage Spaces: 1
- Parking Features: 1-10 Spaces, Assigned, Deeded, Garage, Off-Street, Open, Other (See Remarks)
- Parking Spaces: 1
Exterior & Grounds
- Exterior Features: Balcony
- Pool: No
Other Information
- MLS ID# 73280142
- Last Updated: 10/02/24
- Documents on File: Aerial Photo, Legal Description, Management Association Bylaws, Master Deed, Perc Test, Septic Design, Site Plan, Subdivision Approval, Unit Deed
- Master Book: 9106
- Master Page: 48
Property History click or tap to expand
| Date | Event | Price | Price/Sq Ft | Source |
|---|---|---|---|---|
| 09/24/2024 | Active | $450,000 | $354 | MLSPIN |
| 09/20/2024 | Price Change | $450,000 | $354 | MLSPIN |
| 09/07/2024 | Active | $475,000 | $373 | MLSPIN |
| 09/03/2024 | New | $475,000 | $373 | MLSPIN |
Mortgage Calculator
Map & Resources
Thomson School
Public Elementary School, Grades: 1-5
0.32mi
High School Learning Center
Public Secondary School, Grades: 9-12
0.44mi
Lawrence High School
Public Secondary School, Grades: 9-12
0.44mi
South Lawrence East Elementary School
Public Elementary School, Grades: 1-5
0.5mi
Spark Academy
Public Elementary School, Grades: 6-8
0.5mi
Spark Academy
School
0.53mi
South Lawrence East Elementary School
Grades: 1-6
0.54mi
John Breen School
Public Elementary School, Grades: PK-K
0.61mi
Heav'nly Donuts
Coffee Shop & Sandwich & Donut (Cafe)
0.9mi
Subway
Sandwich (Fast Food)
0.5mi
Little Caesars
Pizzeria
0.5mi
Pollo Centro
Chicken & Latin American & Spanish (Fast Food)
0.81mi
Boston Market
American & Chicken (Fast Food)
0.9mi
Fari's Diner
Restaurant
0.48mi
Sushi Inaka
Restaurant
0.49mi
Garden House Korean Restaurant
Korean Restaurant
0.66mi
Lawrence Police
Police
0.89mi
Lawrence General Hospital
Hospital
1.21mi
Old machinery exhibit
Museum
0.89mi
Beta O Fitness
Fitness Centre
0.48mi
Memorial Stadium
Sports Centre. Sports: American Football
0.49mi
Bailey Reservation
Nature Reserve
0.18mi
Shawsheen River
Municipal Park
0.54mi
Den Rock Park (ECGA Land)
Land Trust Park
0.77mi
Carl Thomas Playground
Municipal Park
0.28mi
Shawsheen Park
Park
0.29mi
Costello Park
Municipal Park
0.54mi
Den Rock Park
Municipal Park
0.55mi
Sullivan Park
Municipal Park
0.56mi
Merrimack Valley Federal Credit Union
Bank
0.47mi
Citizens Bank
Bank
0.49mi
Bank of Africa
Bank
0.77mi
Santander
Bank
0.81mi
TD Bank
Bank
0.82mi
J&J Nails II
Nail Salon
0.49mi
Evolution Beauty Salon
Beauty
0.49mi
Gloss & Go Nail Salon
Nails
0.67mi
TJ Maxx
Department Store
0.64mi
Speedway
Convenience
0.81mi
Market Basket
Supermarket
0.52mi
Seller's Representative: Pamela Lebowitz, RE/MAX Partners
MLS ID#: 73280142
© 2024 MLS Property Information Network, Inc.. All rights reserved.
The property listing data and information set forth herein were provided to MLS Property Information Network, Inc. from third party sources, including sellers, lessors and public records, and were compiled by MLS Property Information Network, Inc. The property listing data and information are for the personal, non commercial use of consumers having a good faith interest in purchasing or leasing listed properties of the type displayed to them and may not be used for any purpose other than to identify prospective properties which such consumers may have a good faith interest in purchasing or leasing. MLS Property Information Network, Inc. and its subscribers disclaim any and all representations and warranties as to the accuracy of the property listing data and information set forth herein.
MLS PIN data last updated at 2024-10-02 16:10:00



