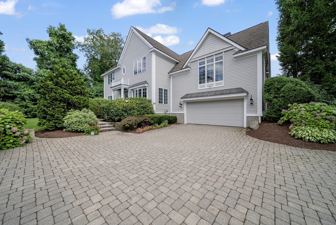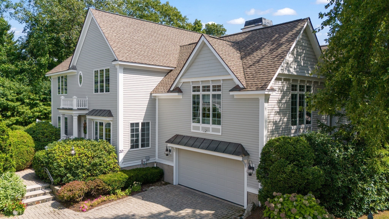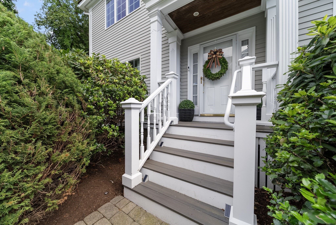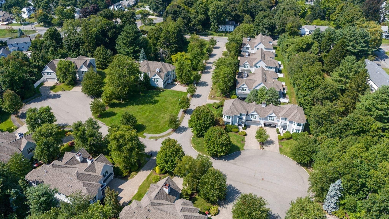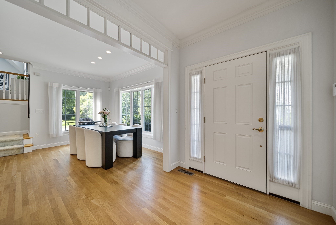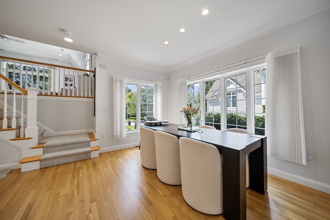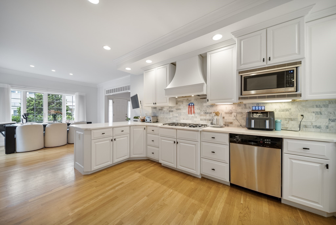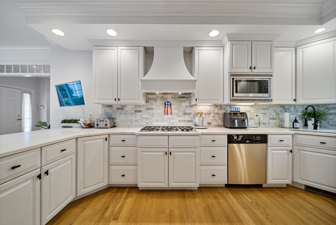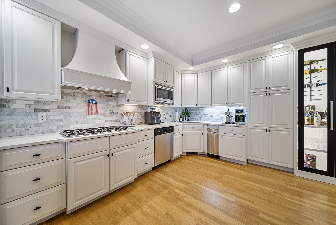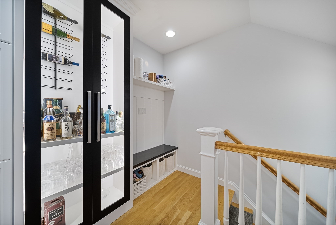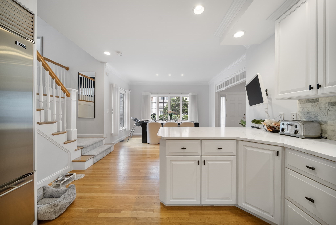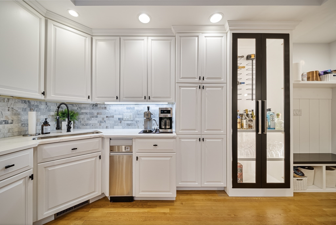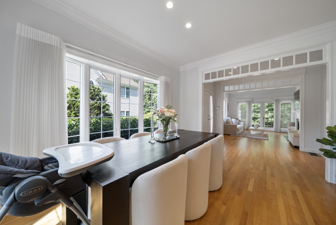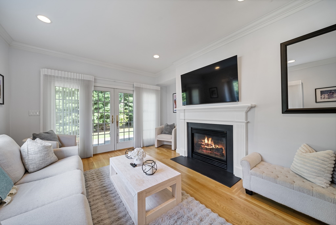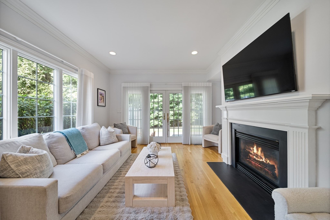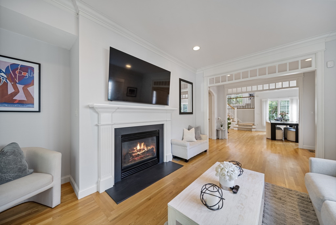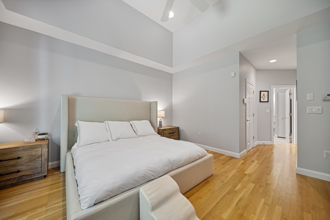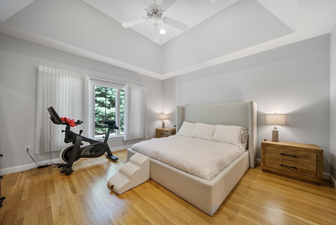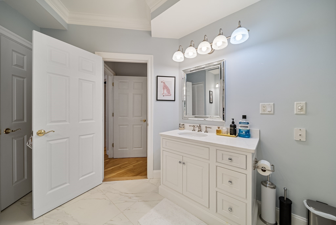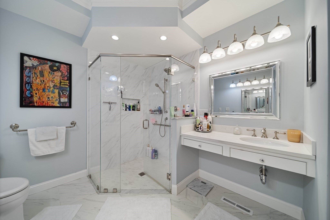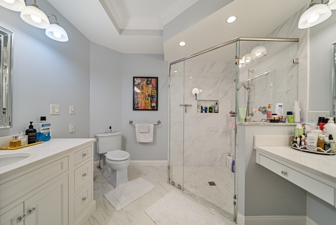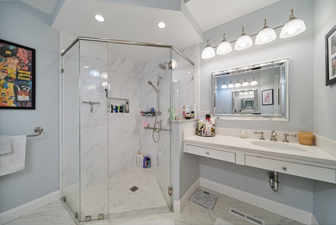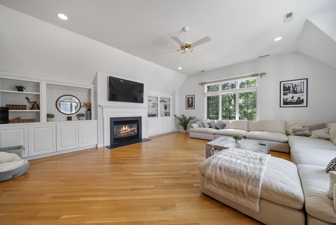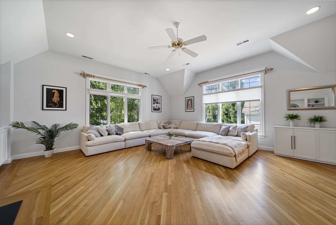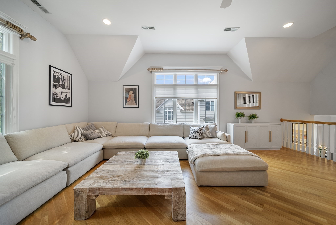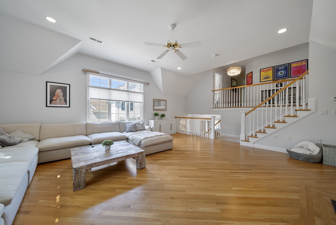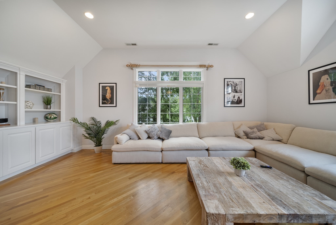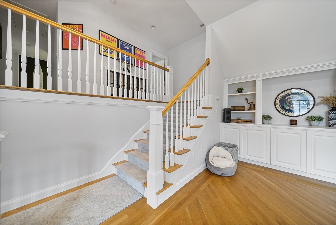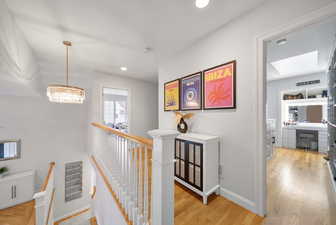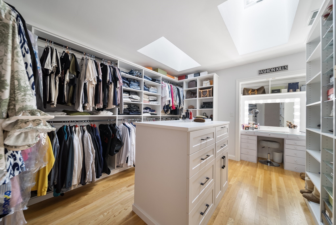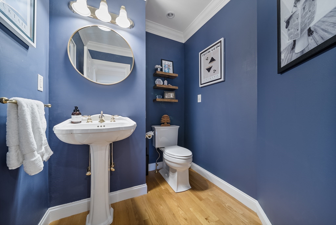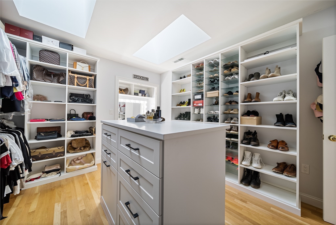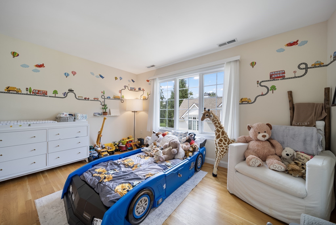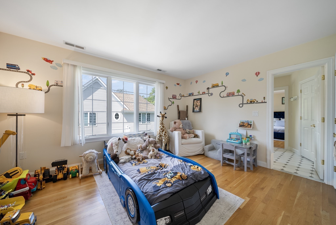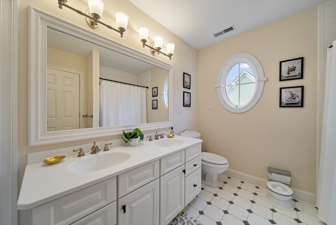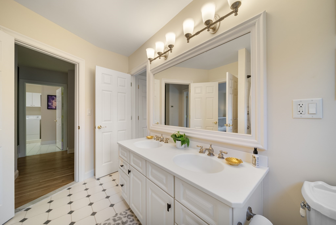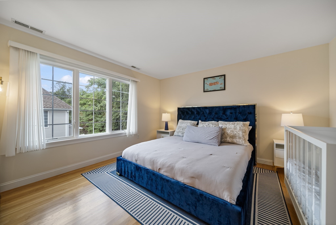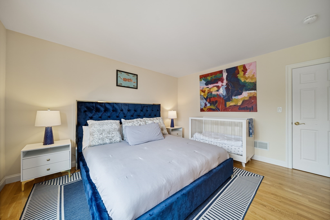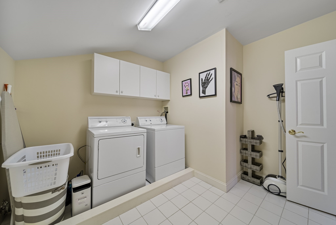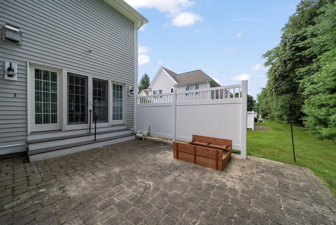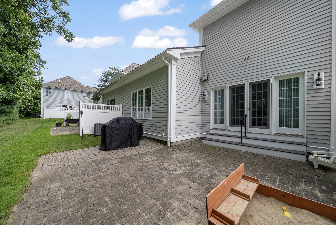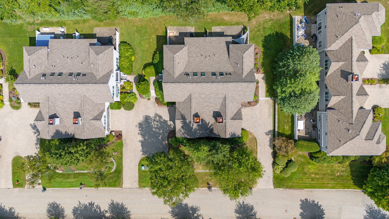Property Description
Property Overview
Property Details click or tap to expand
Kitchen, Dining, and Appliances
- Kitchen Dimensions: 20X12
- Kitchen Level: First Floor
- Dishwasher, Dryer, Microwave, Range, Refrigerator, Refrigerator - Wine Storage, Vent Hood, Washer, Washer Hookup
- Dining Room Level: First Floor
Bedrooms
- Bedrooms: 4
- Master Bedroom Dimensions: 15X15
- Master Bedroom Level: First Floor
- Bedroom 2 Dimensions: 14X14
- Bedroom 2 Level: Second Floor
- Bedroom 3 Dimensions: 14X14
- Bedroom 3 Level: Second Floor
Other Rooms
- Total Rooms: 8
- Living Room Dimensions: 16X14
- Living Room Level: First Floor
- Family Room Dimensions: 22X21
- Family Room Level: Second Floor
Bathrooms
- Full Baths: 2
- Half Baths 1
- Master Bath: 1
Amenities
- Amenities: Park, Public School, Public Transportation, Shopping, Walk/Jog Trails
- Association Fee Includes: Exterior Maintenance, Landscaping, Master Insurance, Refuse Removal, Snow Removal
Utilities
- Heating: Extra Flue, Forced Air, Gas, Heat Pump, Oil
- Cooling: Central Air
- Electric Info: Circuit Breakers, Underground
- Utility Connections: for Gas Range, Washer Hookup
- Water: City/Town Water, Private
- Sewer: City/Town Sewer, Private
Unit Features
- Square Feet: 3184
- Unit Building: 20
- Unit Level: 1
- Interior Features: Internet Available - Fiber-Optic, Security System
- Security: Fenced
- Floors: 2
- Pets Allowed: Yes
- Fireplaces: 1
- Laundry Features: In Unit
- Accessability Features: Unknown
Condo Complex Information
- Condo Name: Chatham Crossing
- Condo Type: Condo
- Complex Complete: U
- Number of Units: 20
- Elevator: No
- Condo Association: U
- HOA Fee: $775
- Fee Interval: Monthly
- Management: Professional - Off Site
Construction
- Year Built: 2001
- Style: , Garrison, Townhouse
- Construction Type: Aluminum, Frame
- Roof Material: Aluminum, Asphalt/Fiberglass Shingles
- Flooring Type: Hardwood, Tile
- Lead Paint: None
- Warranty: No
Garage & Parking
- Garage Parking: Attached, Storage
- Garage Spaces: 2
- Parking Features: Improved Driveway
- Parking Spaces: 3
Exterior & Grounds
- Exterior Features: Gutters, Patio
- Pool: No
Other Information
- MLS ID# 73282595
- Last Updated: 09/27/24
- Documents on File: 21E Certificate, Arch Drawings, Certificate of Insurance, Management Association Bylaws, Rules & Regs, Septic Design, Soil Survey, Subdivision Approval, Topographical Map
Property History click or tap to expand
| Date | Event | Price | Price/Sq Ft | Source |
|---|---|---|---|---|
| 09/27/2024 | Active | $999,900 | $314 | MLSPIN |
| 09/23/2024 | Price Change | $999,900 | $314 | MLSPIN |
| 09/18/2024 | Active | $1,050,000 | $330 | MLSPIN |
| 09/14/2024 | Price Change | $1,050,000 | $330 | MLSPIN |
| 09/13/2024 | Active | $1,100,000 | $345 | MLSPIN |
| 09/09/2024 | Back on Market | $1,100,000 | $345 | MLSPIN |
| 09/03/2024 | Under Agreement | $1,100,000 | $345 | MLSPIN |
| 09/01/2024 | Active | $1,100,000 | $345 | MLSPIN |
| 08/28/2024 | New | $1,100,000 | $345 | MLSPIN |
| 01/10/2024 | Sold | $980,000 | $308 | MLSPIN |
| 11/29/2023 | Canceled | $975,000 | $306 | MLSPIN |
| 11/29/2023 | Under Agreement | $975,000 | $306 | MLSPIN |
| 10/30/2023 | Active | $975,000 | $306 | MLSPIN |
| 10/30/2023 | Active | $975,000 | $306 | MLSPIN |
| 10/26/2023 | Price Change | $975,000 | $306 | MLSPIN |
| 10/26/2023 | Price Change | $975,000 | $306 | MLSPIN |
| 10/20/2023 | Active | $999,900 | $314 | MLSPIN |
| 10/20/2023 | Active | $999,900 | $314 | MLSPIN |
| 10/16/2023 | Price Change | $999,900 | $314 | MLSPIN |
| 10/16/2023 | Price Change | $999,900 | $314 | MLSPIN |
| 10/15/2023 | Active | $1,100,000 | $345 | MLSPIN |
| 10/14/2023 | Active | $1,100,000 | $345 | MLSPIN |
| 10/11/2023 | New | $1,100,000 | $345 | MLSPIN |
| 10/10/2023 | New | $1,100,000 | $345 | MLSPIN |
| 09/20/2013 | Canceled | $595,000 | $280 | MLSPIN |
| 09/05/2013 | Active | $595,000 | $280 | MLSPIN |
Mortgage Calculator
Map & Resources
Franklin Elementary School
Grades: 0-5
0.15mi
Franklin School
Public Elementary School, Grades: 1-5
0.18mi
New England Montessori School
School
0.26mi
PI Math School
School
0.32mi
Merrimack College
University
0.32mi
North Andover Auto School
Driving School
0.32mi
Starbucks
Coffee Shop
0.25mi
Panera Bread
Sandwich & Bakery (Fast Food)
0.23mi
Burger King
Burger (Fast Food)
0.28mi
Chipotle
Mexican (Fast Food)
0.45mi
Harrison's Roast Beef
Sandwich Restaurant
0.22mi
Bertucci's
Pizza & Italian Restaurant
0.27mi
Burtons Grill
Restaurant
0.38mi
b.good
Burger Restaurant
0.44mi
TITLE Boxing Club North Andover
Fitness Centre
0.38mi
Pure Barre
Fitness Centre
0.44mi
Stevens-Coolidge Place
Land Trust Park
0.11mi
Beckys Pond
Municipal Park
0.12mi
Supercuts
Hairdresser
0.23mi
Lyme Laser
Beauty
0.32mi
Ideal Image
Beauty
0.41mi
Lowell General Hospital Patient Service Center
Doctor
0.32mi
Michel Lirette, MD
Obstetrics, Gynaecology
0.32mi
Primary Care of the Andovers
Doctor
0.32mi
3-D Dental
Dentist
0.32mi
Center for Weight Management and Bariatric Surgery
Doctor
0.32mi
CVS Pharmacy
Pharmacy
0.3mi
Seller's Representative: Salah Amrani, Keller Williams Gateway Realty
MLS ID#: 73282595
© 2024 MLS Property Information Network, Inc.. All rights reserved.
The property listing data and information set forth herein were provided to MLS Property Information Network, Inc. from third party sources, including sellers, lessors and public records, and were compiled by MLS Property Information Network, Inc. The property listing data and information are for the personal, non commercial use of consumers having a good faith interest in purchasing or leasing listed properties of the type displayed to them and may not be used for any purpose other than to identify prospective properties which such consumers may have a good faith interest in purchasing or leasing. MLS Property Information Network, Inc. and its subscribers disclaim any and all representations and warranties as to the accuracy of the property listing data and information set forth herein.
MLS PIN data last updated at 2024-09-27 12:59:00



