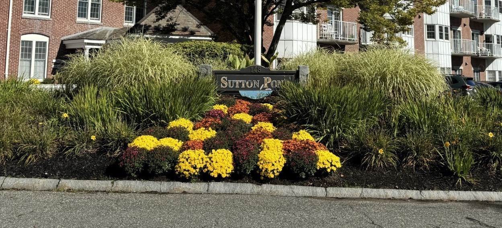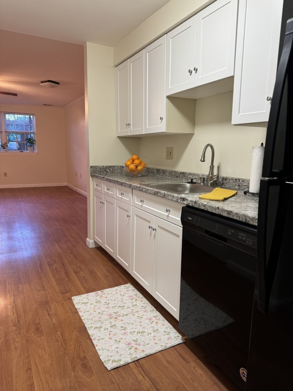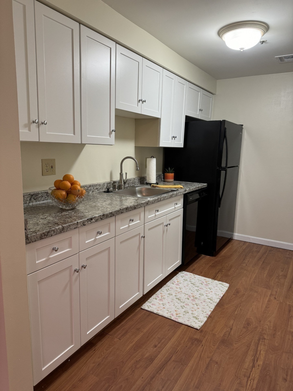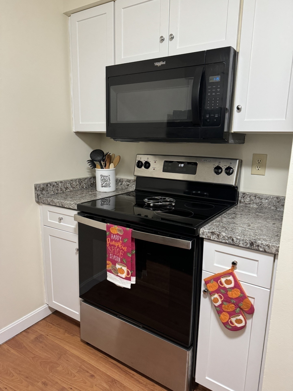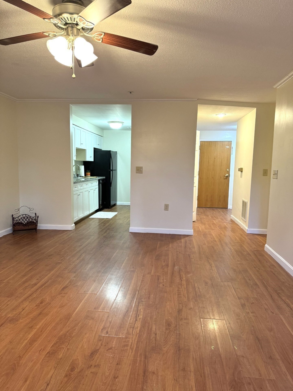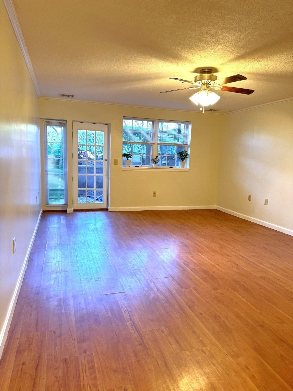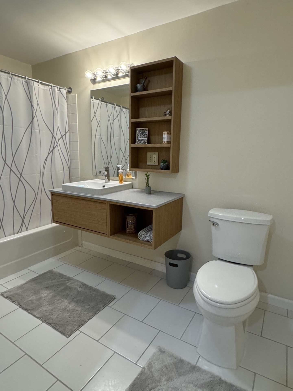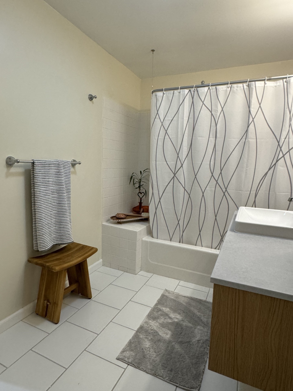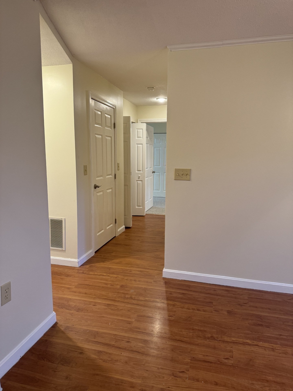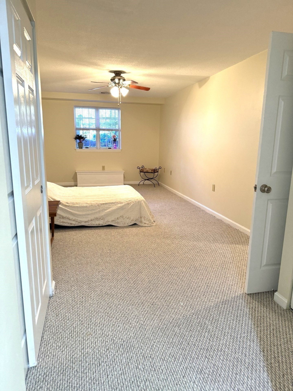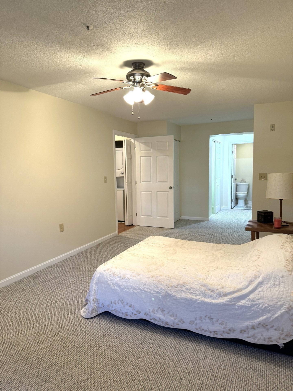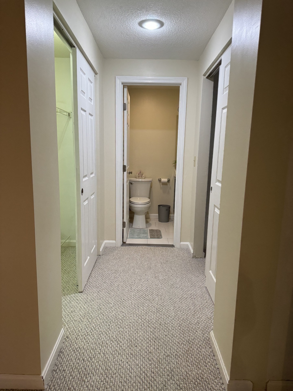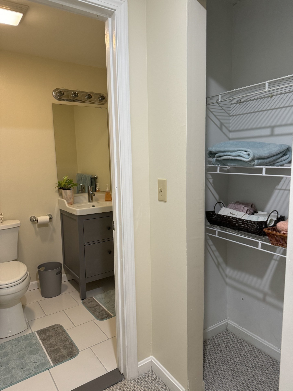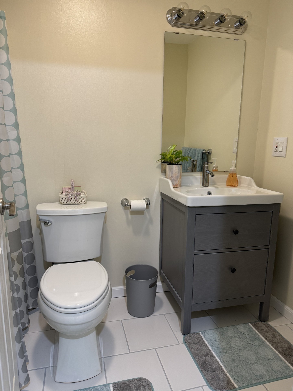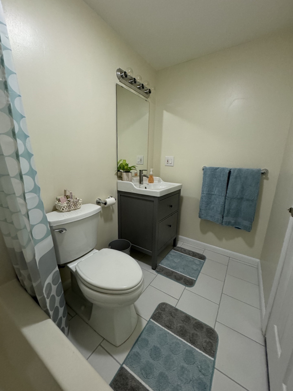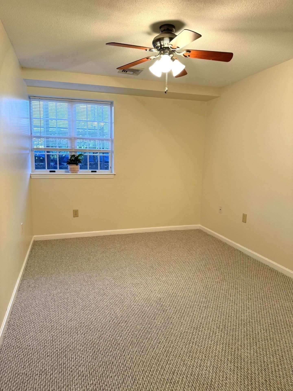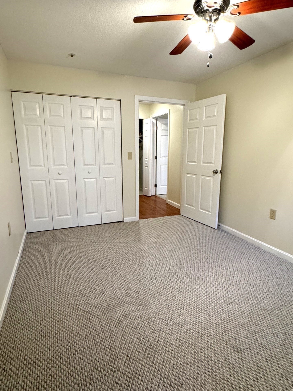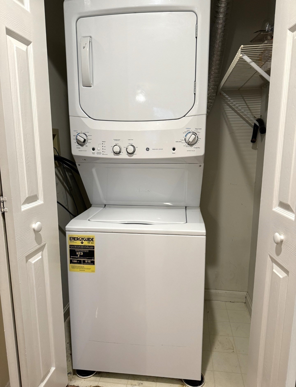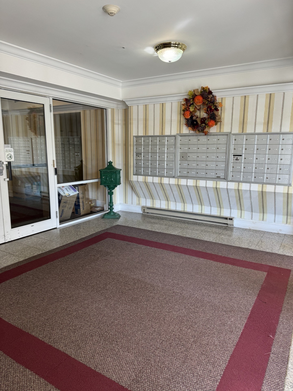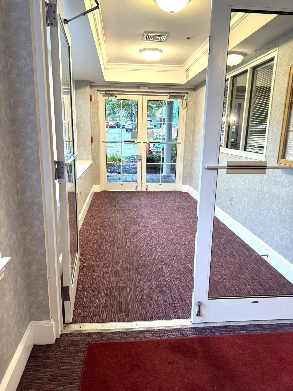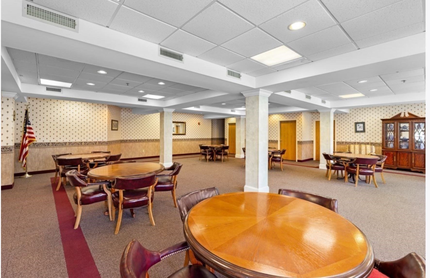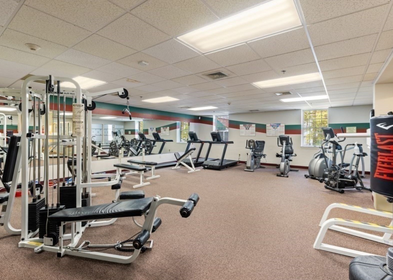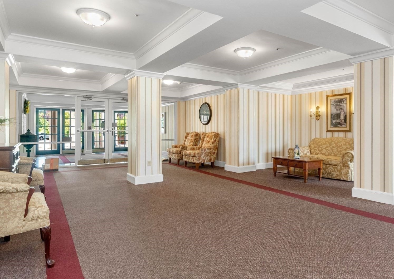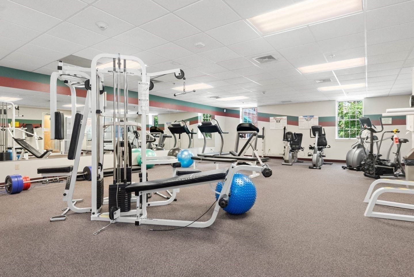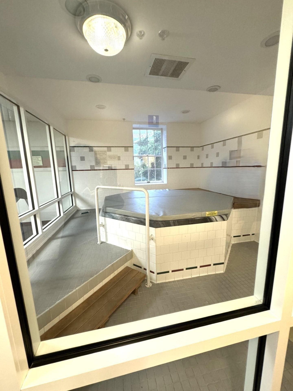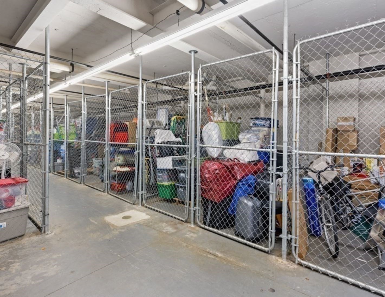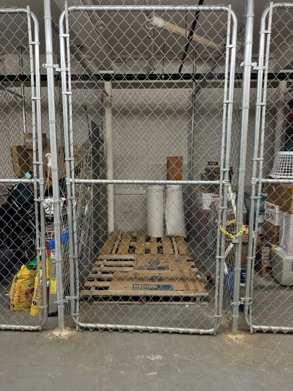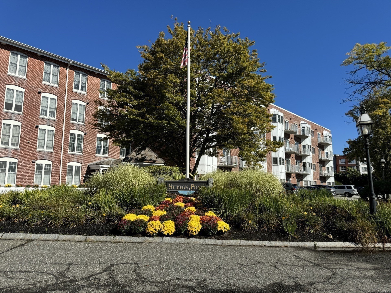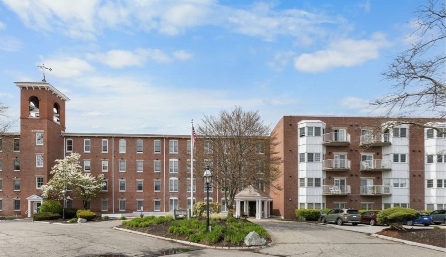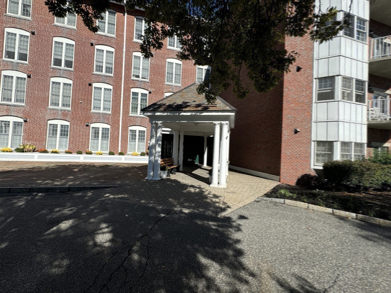Property Description
Property Overview
Property Details click or tap to expand
Kitchen, Dining, and Appliances
- Kitchen Dimensions: 11X9
- Exterior Access, Flooring - Laminate, Open Floor Plan
- Dishwasher, Disposal, Dryer, Microwave, Range, Refrigerator, Washer, Washer Hookup
- Dining Room Features: Ceiling Fan(s), Exterior Access, Flooring - Laminate, Open Floor Plan
Bedrooms
- Bedrooms: 2
- Master Bedroom Dimensions: 30X11
- Master Bedroom Features: Bathroom - Full, Ceiling Fan(s), Closet, Closet - Linen, Closet - Walk-in, Exterior Access, Flooring - Wall to Wall Carpet, Lighting - Overhead
- Bedroom 2 Dimensions: 11X14
- Master Bedroom Features: Ceiling Fan(s), Closet, Flooring - Wall to Wall Carpet, Lighting - Overhead
Other Rooms
- Total Rooms: 5
- Living Room Dimensions: 19X15
- Living Room Features: Cable Hookup, Ceiling Fan(s), Exterior Access, Flooring - Wood, Gas Stove, Open Floor Plan
Bathrooms
- Full Baths: 2
- Master Bath: 1
- Bathroom 1 Dimensions: 7X11
- Bathroom 1 Features: Bathroom - Full, Closet - Linen, Countertops - Stone/Granite/Solid, Flooring - Stone/Ceramic Tile
- Bathroom 2 Dimensions: 8X5
- Bathroom 2 Features: Bathroom - Full, Countertops - Stone/Granite/Solid, Flooring - Stone/Ceramic Tile
Amenities
- Amenities: Golf Course, Highway Access, House of Worship, Medical Facility, Park, Private School, Public School, Public Transportation, Shopping, University, Walk/Jog Trails
- Association Fee Includes: Clubroom, Elevator, Exercise Room, Exterior Maintenance, Extra Storage, Landscaping, Master Insurance, Refuse Removal, Road Maintenance, Sauna/Steam, Sewer, Snow Removal, Water
Utilities
- Heating: Forced Air, Oil
- Heat Zones: 1
- Cooling: Central Air
- Cooling Zones: 1
- Electric Info: 110 Volts, Circuit Breakers, On-Site, Underground
- Energy Features: Insulated Windows, Storm Doors, Storm Windows
- Utility Connections: for Electric Dryer, for Electric Oven, for Electric Range
- Water: City/Town Water, Private
- Sewer: City/Town Sewer, Private
Unit Features
- Square Feet: 1178
- Unit Building: A107
- Unit Level: 1
- Unit Placement: Garden|Street|Walkout
- Interior Features: Intercom, Sauna/Steam/Hot Tub
- Security: Intercom
- Floors: 1
- Pets Allowed: No
- Laundry Features: In Unit
- Accessability Features: Unknown
Condo Complex Information
- Condo Type: Condo
- Complex Complete: Yes
- Number of Units: 188
- Elevator: Yes
- Condo Association: U
- HOA Fee: $428
- Fee Interval: Monthly
- Management: Professional - On Site
Construction
- Year Built: 1994
- Style: Contemporary, Garden, Modified
- Construction Type: Brick
- UFFI: Unknown
- Flooring Type: Tile, Wall to Wall Carpet, Wood Laminate
- Lead Paint: Unknown
- Warranty: No
Garage & Parking
- Garage Parking: Assigned, Deeded
- Parking Features: 1-10 Spaces, Assigned, Deeded, Garage, Off-Street, Open, Other (See Remarks)
- Parking Spaces: 1
Exterior & Grounds
- Exterior Features: Covered Patio/Deck
- Pool: No
Other Information
- MLS ID# 73298472
- Last Updated: 10/05/24
- Documents on File: 21E Certificate, Association Financial Statements, Feasibility Study, Land Survey, Legal Description, Management Association Bylaws, Master Deed, Rules & Regs, Septic Design, Site Plan, Soil Survey, Subdivision Approval
Property History click or tap to expand
| Date | Event | Price | Price/Sq Ft | Source |
|---|---|---|---|---|
| 10/03/2024 | New | $399,000 | $339 | MLSPIN |
| 10/01/2024 | Sold | $379,900 | $424 | MLSPIN |
| 08/31/2024 | Under Agreement | $359,900 | $402 | MLSPIN |
| 08/27/2024 | Contingent | $359,900 | $402 | MLSPIN |
| 08/26/2024 | Active | $359,900 | $402 | MLSPIN |
| 08/22/2024 | Back on Market | $359,900 | $402 | MLSPIN |
| 08/22/2024 | Contingent | $359,900 | $402 | MLSPIN |
| 08/18/2024 | Active | $359,900 | $402 | MLSPIN |
| 08/14/2024 | New | $359,900 | $402 | MLSPIN |
Mortgage Calculator
Map & Resources
St. Michael Elementary School
Private School, Grades: PK-8
0.26mi
KinderCare
Grades: PK-K
0.56mi
North Andover High School
Public Secondary School, Grades: 9-12
0.56mi
Thomson School
Public Elementary School, Grades: 1-5
0.61mi
North Andover Middle School
Public Middle School, Grades: 6-8
0.82mi
Kittredge School
Public Elementary School, Grades: 1-5
0.85mi
Essex County Training School
School
0.87mi
Julie’s Art School
Art School
0.26mi
Heav'nly Donuts
Coffee Shop & Sandwich & Donut (Cafe)
0.33mi
J & M Subs, Seafood & Pizzeria
Pizzeria
0.3mi
Salvatore's Function Facility
Restaurant
0.9mi
Lawrence Police
Police
0.93mi
North Andover Fire Department
Fire Station
0.53mi
Lawrence General Hospital
Hospital
1.1mi
Old machinery exhibit
Museum
0.16mi
Grogan Field
Municipal Park
0.46mi
Veterans Memorial Park
Park
0.5mi
Carl Thomas Playground
Municipal Park
0.66mi
Coyne Park
State Park
0.77mi
Weir Hill Reservation
Private Park
0.85mi
Coyne Park
Park
0.89mi
Ousler Property
Nature Reserve
0.67mi
Shawsheen River
Municipal Park
0.82mi
Stevens Memorial Library
Library
0.48mi
Haffner's
Gas Station
0.61mi
Janine's Beauty Works
Beauty
0.27mi
Daëva Salon
Nails
0.37mi
TD Bank
Bank
0.2mi
Richdale Food Stores Artie's Corner
Convenience
0.38mi
Seller's Representative: MD Group, Coldwell Banker Realty - Lynnfield
MLS ID#: 73298472
© 2024 MLS Property Information Network, Inc.. All rights reserved.
The property listing data and information set forth herein were provided to MLS Property Information Network, Inc. from third party sources, including sellers, lessors and public records, and were compiled by MLS Property Information Network, Inc. The property listing data and information are for the personal, non commercial use of consumers having a good faith interest in purchasing or leasing listed properties of the type displayed to them and may not be used for any purpose other than to identify prospective properties which such consumers may have a good faith interest in purchasing or leasing. MLS Property Information Network, Inc. and its subscribers disclaim any and all representations and warranties as to the accuracy of the property listing data and information set forth herein.
MLS PIN data last updated at 2024-10-05 20:04:00



