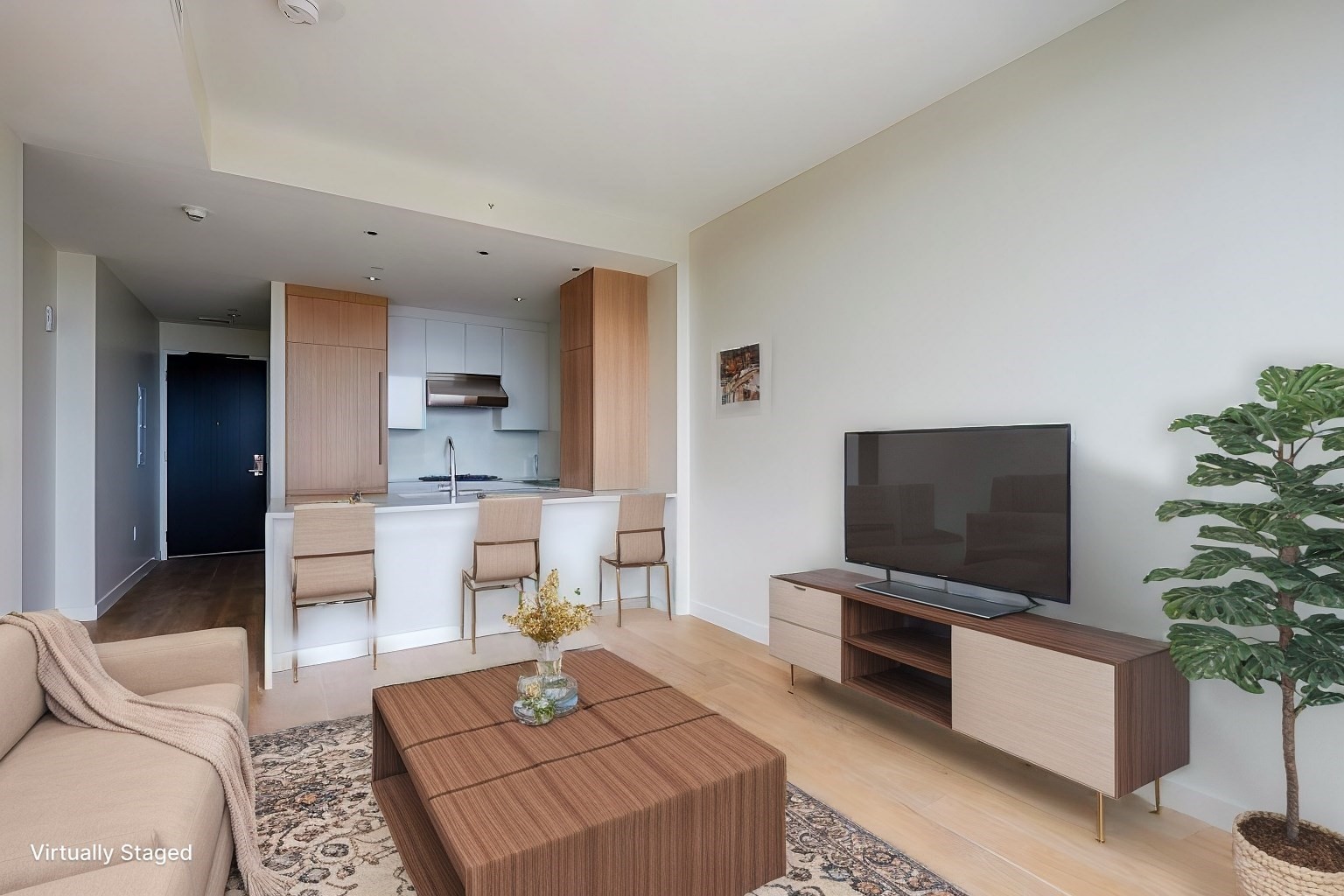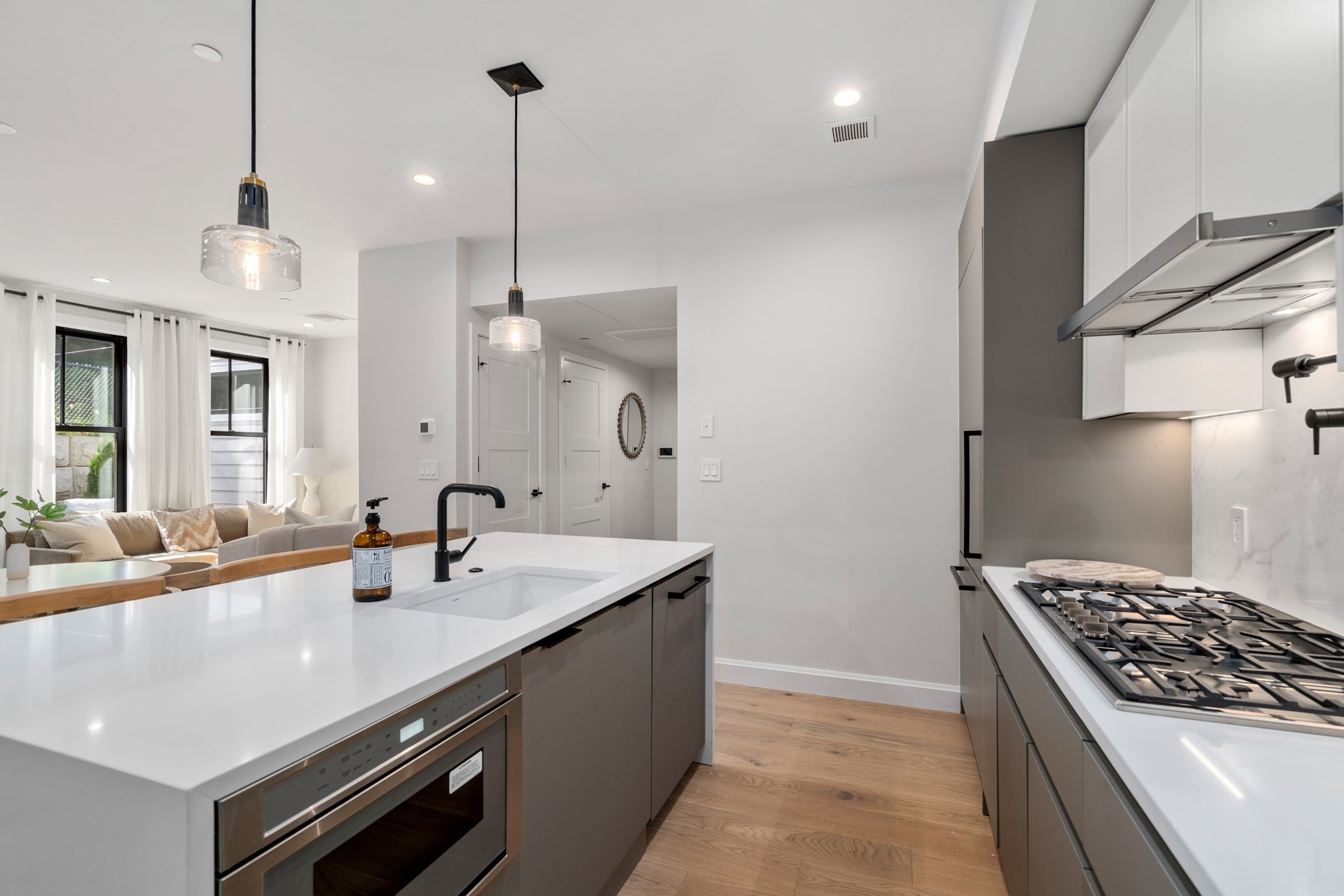
Property Overview
Property Details click or tap to expand
Kitchen, Dining, and Appliances
- Dishwasher, Disposal, Dryer, Freezer, Range, Refrigerator, Washer
Bedrooms
- Bedrooms: 1
Other Rooms
- Total Rooms: 4
Bathrooms
- Full Baths: 1
- Half Baths 2
- Master Bath: 1
Amenities
- Amenities: Highway Access, House of Worship, Laundromat, Marina, Park, Private School, Public School, Public Transportation, Shopping, Swimming Pool, Tennis Court, T-Station, Walk/Jog Trails
- Association Fee Includes: Master Insurance, Sewer, Water
Utilities
- Heating: Forced Air, Oil
- Heat Zones: 1
- Cooling: Central Air
- Cooling Zones: 1
- Electric Info: Circuit Breakers, Underground
- Utility Connections: for Gas Dryer, for Gas Oven, for Gas Range, Outdoor Gas Grill Hookup
- Water: City/Town Water, Private
- Sewer: City/Town Sewer, Private
Unit Features
- Square Feet: 1446
- Unit Building: 4
- Unit Level: 5
- Interior Features: Intercom, Internet Available - Broadband, Internet Available - DSL
- Floors: 2
- Pets Allowed: No
- Accessability Features: Unknown
Condo Complex Information
- Condo Type: Condo
- Complex Complete: Yes
- Year Converted: 2017
- Number of Units: 4
- Number of Units Owner Occupied: 3
- Elevator: No
- Condo Association: U
- HOA Fee: $305
- Fee Interval: Monthly
- Management: Owner Association
Construction
- Year Built: 1941
- Style: Brownstone, Gambrel /Dutch
- Construction Type: Brick
- Roof Material: Rubber
- Flooring Type: Wood
- Lead Paint: Unknown
- Warranty: No
Garage & Parking
- Parking Features: Assigned, Rented
Exterior & Grounds
- Exterior Features: Balcony, Deck - Composite, Deck - Roof, Porch
- Pool: No
Other Information
- MLS ID# 73243542
- Last Updated: 12/01/24
- Documents on File: Association Financial Statements, Feasibility Study, Land Survey, Legal Description, Management Association Bylaws, Master Deed, Septic Design, Site Plan, Subdivision Approval
Property History click or tap to expand
| Date | Event | Price | Price/Sq Ft | Source |
|---|---|---|---|---|
| 12/01/2024 | Expired | $1,395,000 | $965 | MLSPIN |
| 11/26/2024 | Temporarily Withdrawn | $1,395,000 | $965 | MLSPIN |
| 09/17/2024 | Active | $1,395,000 | $965 | MLSPIN |
| 09/13/2024 | Price Change | $1,395,000 | $965 | MLSPIN |
| 08/18/2024 | Active | $1,445,000 | $999 | MLSPIN |
| 08/14/2024 | Price Change | $1,445,000 | $999 | MLSPIN |
| 06/23/2024 | Active | $1,495,000 | $1,034 | MLSPIN |
| 06/19/2024 | Price Change | $1,495,000 | $1,034 | MLSPIN |
| 06/02/2024 | Active | $1,595,000 | $1,103 | MLSPIN |
| 05/29/2024 | New | $1,595,000 | $1,103 | MLSPIN |
| 08/21/2017 | Sold | $1,225,000 | $847 | MLSPIN |
| 07/14/2017 | Under Agreement | $1,250,000 | $864 | MLSPIN |
| 07/01/2017 | Contingent | $1,250,000 | $864 | MLSPIN |
| 06/21/2017 | Active | $1,250,000 | $864 | MLSPIN |
Map & Resources
St. John Elementary School
Private School, Grades: PK-8
0.03mi
Saint John Elementary
Private School, Grades: PK-8
0.04mi
Charlotte Cushman School
School
0.12mi
North Bennet Street School
University
0.12mi
North Bennet Street School (North Bennet Street School)
University
0.14mi
Eliot Elementary
Public School, Grades: K-5
0.17mi
Eliot K-8 Innovation School
Public Elementary School, Grades: PK-8
0.17mi
Eliot Upper School
School
0.19mi
Stanza dei Sigari
Bar
0.11mi
Bier Bar
Bar
0.23mi
Durty Nelly's
Bar
0.27mi
J.J. Donovan's Tavern
Bar
0.27mi
MIJA Cantina
Bar
0.3mi
The Landing at Long Wharf
Bar
0.3mi
Hennessey's
Bar
0.31mi
Cheers Faneuil Hall
Bar
0.31mi
Boston Fire Department Engine 8, Ladder 1
Fire Station
0.13mi
Boston Fire Department Marine Unit
Fire Station
0.24mi
Boston Fire Department Engine 10
Fire Station
0.61mi
Boston Police Department Area A-1
Local Police
0.43mi
Massachusetts State Police Marine Section
Police
0.53mi
State Police Government Center
State Police
0.61mi
Civic Amphitheatre Steps
Theatre
0.39mi
Simons Theatre
Cinema
0.35mi
Paul Revere House
Museum
0.08mi
Pierce - Hichborn House Museum
Museum
0.09mi
Maritime Museum at Battery Wharf
Museum
0.23mi
Ancient and Honorable Artillery Company Museum
Museum
0.33mi
Old State House
Museum
0.44mi
New England Aquarium
Aquarium
0.33mi
Central Rock Gym
Fitness Centre. Sports: Climbing, Fitness, Yoga
0.36mi
MYSTRYDE Fitness Studio
Fitness Centre. Sports: Running, Yoga, Weightlifting
0.41mi
Row House
Fitness Centre. Sports: Rowing
0.45mi
Marie E. Mirabella Pool
Swimming Pool. Sports: Swimming
0.34mi
Prince Street Park Tennis Courts
Sports Centre. Sports: Tennis
0.4mi
Rachel Revere Park
Park
0.07mi
Richmond & North Streets Park
Park
0.07mi
Rachel Revere Park
Park
0.07mi
Paul Revere Mall
Park
0.12mi
Christopher Columbus Waterfront Park
Municipal Park
0.13mi
Pilot House Park
Municipal Park
0.13mi
Polcari Park
Park
0.14mi
North Street Park
Park
0.16mi
Defilippo Playground
Playground
0.28mi
Adventure Play Slope
Playground
0.34mi
Citizens Bank
Bank
0.1mi
Bank of America
Bank
0.14mi
Citizens Bank
Bank
0.2mi
Chase
Bank
0.22mi
TD Bank
Bank
0.32mi
Santander
Bank
0.38mi
HarborOne Bank
Bank
0.42mi
Citizens Bank
Bank
0.42mi
Coast Guard Exchange
Department Store
0.31mi
CVS Pharmacy
Pharmacy
0.18mi
CVS Pharmacy
Pharmacy
0.46mi
Golden Goose Market
Supermarket
0.09mi
Pepper Palace
Supermarket
0.32mi
7-Eleven
Convenience
0.1mi
Going Bananas
Convenience
0.2mi
Bob's Grocery Store
Convenience
0.3mi
Commercial St @ Fleet St
0.05mi
Atlantic Ave @ Commercial Wharf
0.12mi
Commercial St @ Battery St
0.18mi
Atlantic Ave @ Atlantic Ave
0.21mi
Commercial St @ Hanover St
0.23mi
Long Wharf (North)
0.24mi
Surface Rd opp Public Market
0.25mi
Surface Rd @ Hanover St
0.26mi
Seller's Representative: Jeffrey Vecchio, Coolidge Corner Realty
MLS ID#: 73243542
© 2025 MLS Property Information Network, Inc.. All rights reserved.
The property listing data and information set forth herein were provided to MLS Property Information Network, Inc. from third party sources, including sellers, lessors and public records, and were compiled by MLS Property Information Network, Inc. The property listing data and information are for the personal, non commercial use of consumers having a good faith interest in purchasing or leasing listed properties of the type displayed to them and may not be used for any purpose other than to identify prospective properties which such consumers may have a good faith interest in purchasing or leasing. MLS Property Information Network, Inc. and its subscribers disclaim any and all representations and warranties as to the accuracy of the property listing data and information set forth herein.
MLS PIN data last updated at 2024-12-01 03:07:00
































































































































