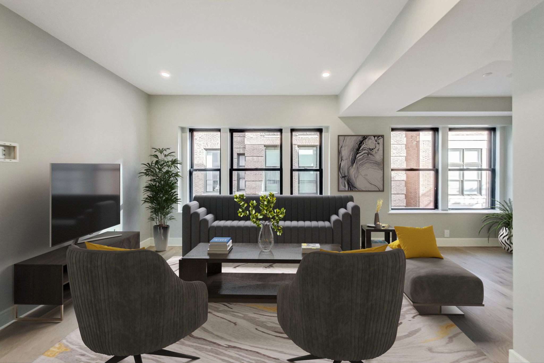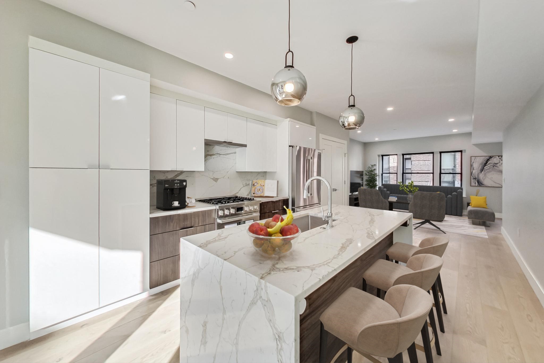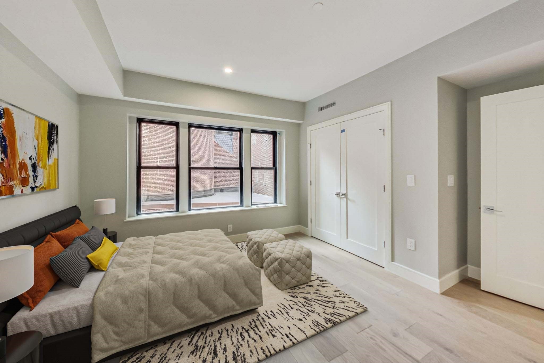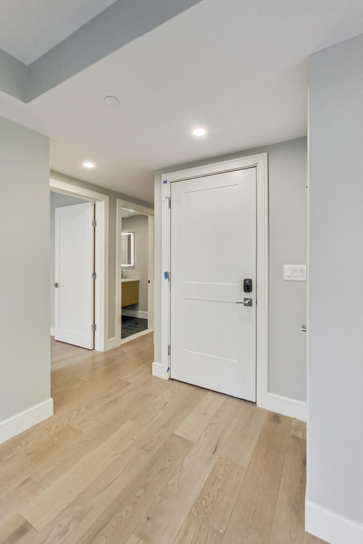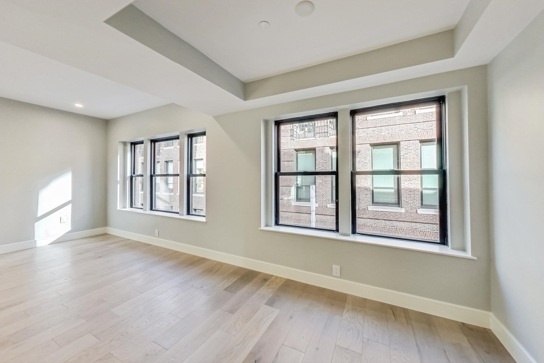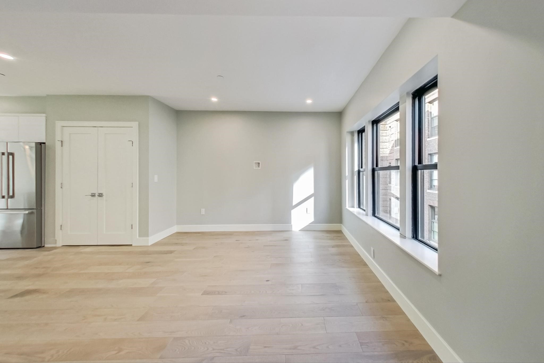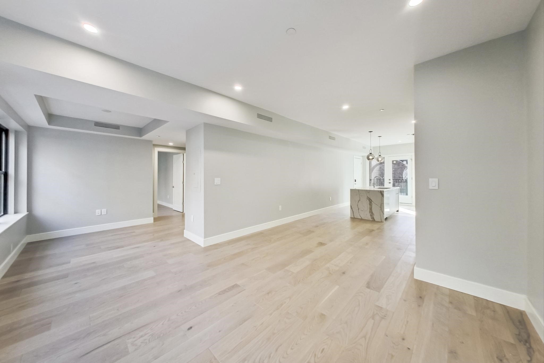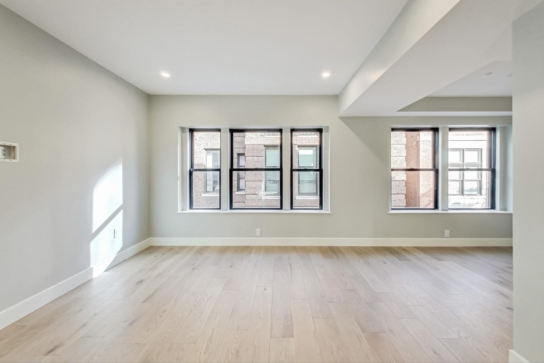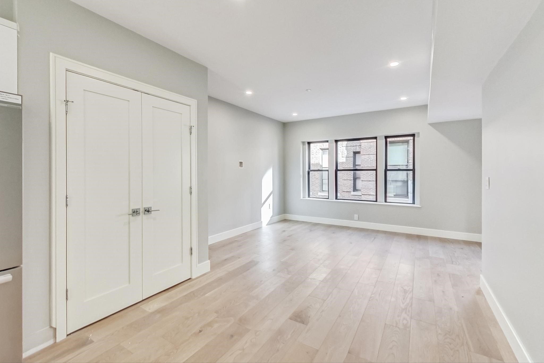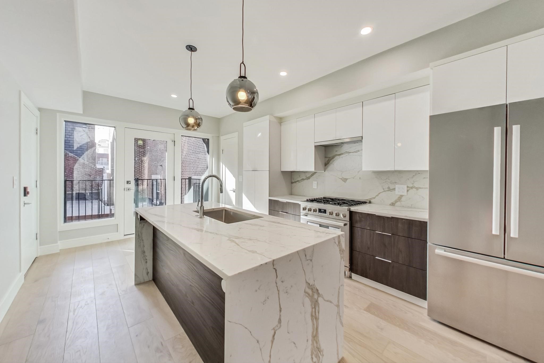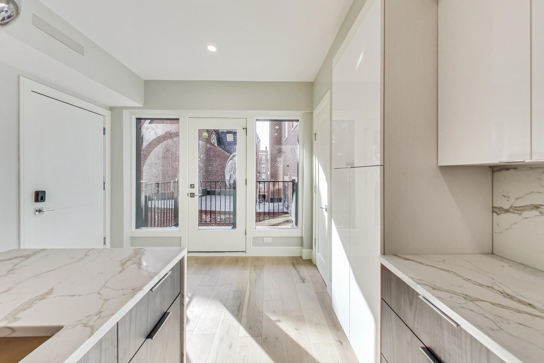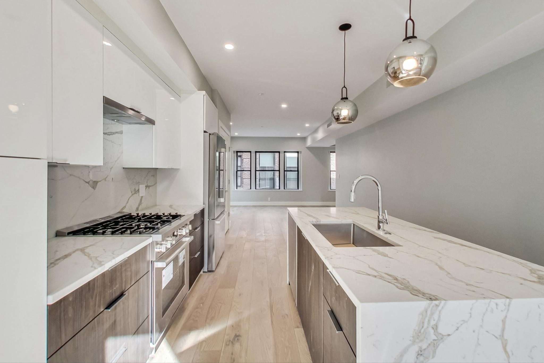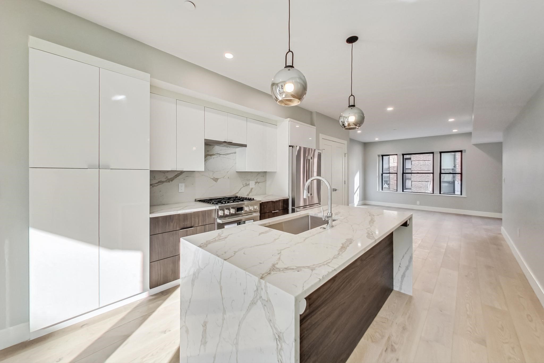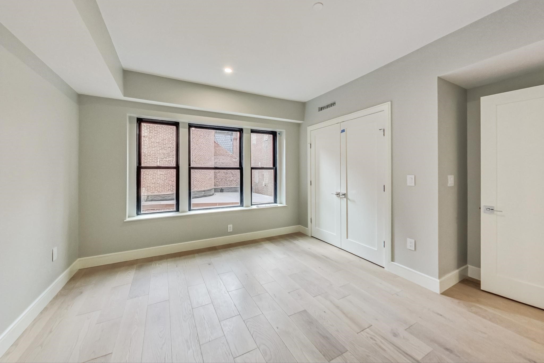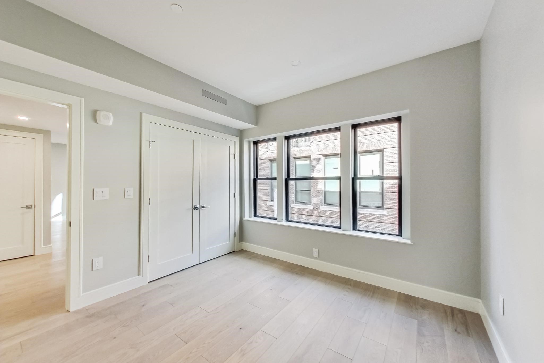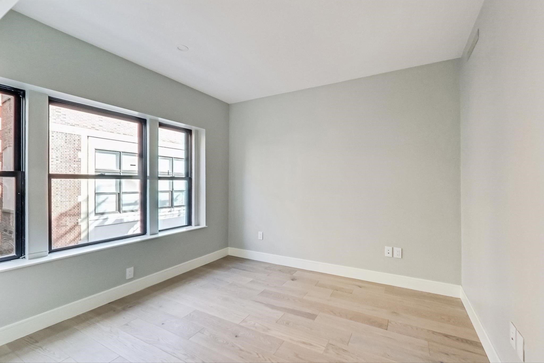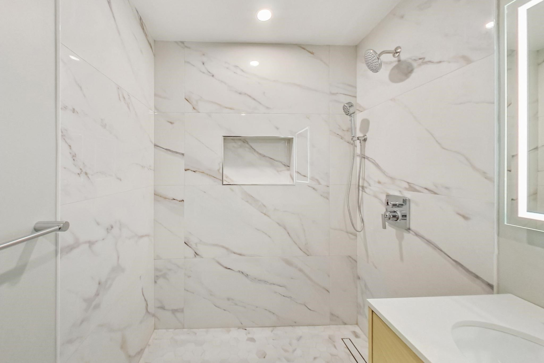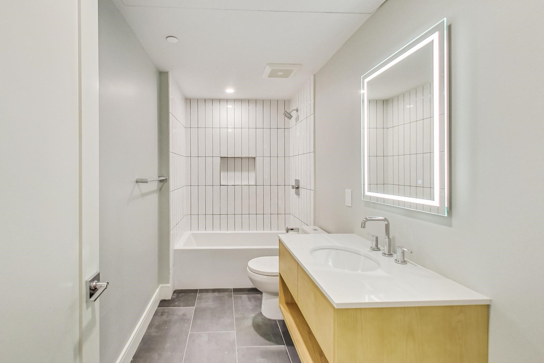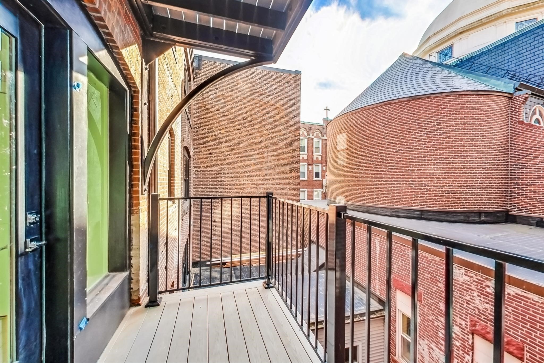Property Description
Property Overview
Property Details click or tap to expand
Kitchen, Dining, and Appliances
- Kitchen Dimensions: 12X18
- Kitchen Level: Second Floor
- Balcony / Deck, Closet, Gas Stove
- Dishwasher, Disposal, Dryer, Microwave, Range, Refrigerator, Vent Hood, Washer, Washer Hookup
- Dining Room Dimensions: 9X7
- Dining Room Level: Second Floor
- Dining Room Features: Flooring - Hardwood
Bedrooms
- Bedrooms: 2
- Master Bedroom Dimensions: 12X12
- Master Bedroom Level: Second Floor
- Master Bedroom Features: Bathroom - Full, Closet
- Bedroom 2 Dimensions: 12X11
- Bedroom 2 Level: Second Floor
- Master Bedroom Features: Closet
Other Rooms
- Total Rooms: 5
- Living Room Dimensions: 13X18
- Living Room Level: Second Floor
- Living Room Features: Flooring - Hardwood, Open Floor Plan, Recessed Lighting
Bathrooms
- Full Baths: 2
- Master Bath: 1
- Bathroom 1 Level: Second Floor
- Bathroom 1 Features: Bathroom - Double Vanity/Sink, Bathroom - Full, Bathroom - With Shower Stall
- Bathroom 2 Level: Second Floor
- Bathroom 2 Features: Bathroom - Full, Bathroom - With Tub
Amenities
- Amenities: Bike Path, Highway Access, House of Worship, Marina, Medical Facility, Park, Private School, Public School, Public Transportation, Shopping, Tennis Court, T-Station, University, Walk/Jog Trails
- Association Fee Includes: Exterior Maintenance, Master Insurance, Sewer, Snow Removal, Water
Utilities
- Heating: Central Heat, Electric
- Cooling: Central Air
- Electric Info: 100 Amps, Other (See Remarks)
- Energy Features: Insulated Windows
- Utility Connections: for Electric Dryer, for Gas Oven, for Gas Range
- Water: City/Town Water, Private
- Sewer: City/Town Sewer, Private
Unit Features
- Square Feet: 1234
- Unit Building: 3
- Unit Level: 2
- Unit Placement: Upper
- Interior Features: Intercom, Internet Available - Unknown
- Security: Intercom
- Floors: 1
- Pets Allowed: No
- Laundry Features: In Unit
- Accessability Features: No
Condo Complex Information
- Condo Type: Condo
- Complex Complete: U
- Number of Units: 6
- Elevator: No
- Condo Association: U
- HOA Fee: $466
- Fee Interval: Monthly
- Management: Professional - Off Site
Construction
- Year Built: 2024
- Style: Mid-Rise, Other (See Remarks), Split Entry
- Construction Type: Aluminum, Brick, Frame
- Roof Material: Rubber
- UFFI: Unknown
- Flooring Type: Hardwood
- Lead Paint: None
- Warranty: No
Garage & Parking
- Parking Features: Assigned, Attached, On Street Permit, Rented
- Parking Spaces: 1
Exterior & Grounds
- Exterior Features: Deck
- Pool: No
Other Information
- MLS ID# 73297890
- Last Updated: 10/21/24
Property History click or tap to expand
| Date | Event | Price | Price/Sq Ft | Source |
|---|---|---|---|---|
| 11/18/2024 | Active | $1,225,000 | $1,009 | MLSPIN |
| 11/14/2024 | Price Change | $1,225,000 | $1,009 | MLSPIN |
| 11/04/2024 | Active | $1,245,000 | $1,026 | MLSPIN |
| 10/31/2024 | Extended | $1,245,000 | $1,026 | MLSPIN |
| 10/21/2024 | Active | $1,245,000 | $1,026 | MLSPIN |
| 10/21/2024 | Active | $1,399,000 | $1,134 | MLSPIN |
| 10/17/2024 | Price Change | $1,245,000 | $1,026 | MLSPIN |
| 10/17/2024 | Price Change | $1,399,000 | $1,134 | MLSPIN |
| 10/06/2024 | Active | $1,409,000 | $1,142 | MLSPIN |
| 10/02/2024 | New | $1,409,000 | $1,142 | MLSPIN |
| 10/01/2024 | Expired | $1,409,000 | $1,142 | MLSPIN |
| 10/01/2024 | Expired | $1,325,000 | $1,091 | MLSPIN |
| 09/22/2024 | Active | $1,259,000 | $1,037 | MLSPIN |
| 09/22/2024 | Active | $1,409,000 | $1,142 | MLSPIN |
| 09/18/2024 | New | $1,259,000 | $1,037 | MLSPIN |
| 09/18/2024 | Price Change | $1,409,000 | $1,142 | MLSPIN |
| 08/31/2024 | Active | $1,429,000 | $1,158 | MLSPIN |
| 08/27/2024 | Extended | $1,429,000 | $1,158 | MLSPIN |
| 08/01/2024 | Expired | $1,385,000 | $1,027 | MLSPIN |
| 07/16/2024 | Sold | $1,667,000 | $1,234 | MLSPIN |
| 06/26/2024 | Under Agreement | $1,709,000 | $1,265 | MLSPIN |
| 06/20/2024 | Contingent | $1,709,000 | $1,265 | MLSPIN |
| 06/16/2024 | Active | $1,709,000 | $1,265 | MLSPIN |
| 06/16/2024 | Active | $1,429,000 | $1,158 | MLSPIN |
| 06/16/2024 | Active | $1,385,000 | $1,027 | MLSPIN |
| 06/12/2024 | Price Change | $1,385,000 | $1,027 | MLSPIN |
| 06/12/2024 | Price Change | $1,429,000 | $1,158 | MLSPIN |
| 06/12/2024 | Price Change | $1,709,000 | $1,265 | MLSPIN |
| 06/02/2024 | Active | $1,749,000 | $1,295 | MLSPIN |
| 06/01/2024 | Expired | $1,519,000 | $1,231 | MLSPIN |
| 05/29/2024 | Price Change | $1,749,000 | $1,295 | MLSPIN |
| 05/05/2024 | Active | $1,759,000 | $1,302 | MLSPIN |
| 05/05/2024 | Active | $1,399,000 | $1,038 | MLSPIN |
| 05/05/2024 | Active | $1,449,000 | $1,174 | MLSPIN |
| 05/01/2024 | New | $1,399,000 | $1,038 | MLSPIN |
| 05/01/2024 | New | $1,449,000 | $1,174 | MLSPIN |
| 05/01/2024 | Price Change | $1,759,000 | $1,302 | MLSPIN |
| 05/01/2024 | Temporarily Withdrawn | $1,519,000 | $1,231 | MLSPIN |
| 05/01/2024 | Temporarily Withdrawn | $1,325,000 | $1,091 | MLSPIN |
| 04/14/2024 | Active | $1,769,000 | $1,309 | MLSPIN |
| 04/10/2024 | Price Change | $1,769,000 | $1,309 | MLSPIN |
| 03/17/2024 | Active | $1,799,000 | $1,332 | MLSPIN |
| 03/13/2024 | Back on Market | $1,799,000 | $1,332 | MLSPIN |
| 03/10/2024 | Contingent | $1,799,000 | $1,332 | MLSPIN |
| 02/29/2024 | Sold | $1,550,000 | $1,306 | MLSPIN |
| 01/21/2024 | Active | $1,325,000 | $1,091 | MLSPIN |
| 01/17/2024 | New | $1,325,000 | $1,091 | MLSPIN |
| 01/07/2024 | Active | $1,799,000 | $1,332 | MLSPIN |
| 01/03/2024 | Under Agreement | $1,599,000 | $1,347 | MLSPIN |
| 01/03/2024 | New | $1,799,000 | $1,332 | MLSPIN |
| 01/01/2024 | Expired | $1,389,000 | $1,118 | MLSPIN |
| 12/21/2023 | Contingent | $1,599,000 | $1,347 | MLSPIN |
| 12/04/2023 | Active | $1,599,000 | $1,347 | MLSPIN |
| 12/04/2023 | Active | $1,519,000 | $1,231 | MLSPIN |
| 11/30/2023 | New | $1,599,000 | $1,347 | MLSPIN |
| 11/30/2023 | New | $1,519,000 | $1,231 | MLSPIN |
| 11/30/2023 | Temporarily Withdrawn | $1,389,000 | $1,118 | MLSPIN |
| 06/16/2023 | Active | $1,389,000 | $1,118 | MLSPIN |
| 06/12/2023 | New | $1,389,000 | $1,118 | MLSPIN |
Mortgage Calculator
Map & Resources
Eliot K-8 Innovation School
Public Elementary School, Grades: PK-8
0.06mi
Eliot Upper School
School
0.06mi
Eliot Elementary
Public School, Grades: K-5
0.06mi
Charlotte Cushman School
School
0.08mi
Hebrew Industrial School
School
0.1mi
Saint John Elementary
Private School, Grades: PK-8
0.11mi
St. John Elementary School
Private School, Grades: PK-8
0.11mi
North Bennet Street School
University
0.14mi
Stanza dei Sigari
Bar
0.09mi
City Winery
Bar
0.26mi
Durty Nelly's
Bar
0.29mi
Hennessey's
Bar
0.33mi
J.J. Donovan's Tavern
Bar
0.34mi
White Bull Tavern
Bar
0.35mi
MIJA Cantina
Bar
0.35mi
Bier Bar
Bar
0.36mi
Boston Fire Department Engine 8, Ladder 1
Fire Station
0.04mi
Boston Fire Department Marine Unit
Fire Station
0.25mi
Boston Police Department Area A-1
Local Police
0.4mi
Massachusetts State Police Marine Section
Police
0.41mi
State Police Government Center
State Police
0.6mi
Civic Amphitheatre Steps
Theatre
0.39mi
ArcLight Cinema
Cinema
0.39mi
Paul Revere House
Museum
0.1mi
Pierce - Hichborn House Museum
Museum
0.12mi
Maritime Museum at Battery Wharf
Museum
0.18mi
Ancient and Honorable Artillery Company Museum
Museum
0.38mi
The Sports Museum
Museum
0.42mi
USS Cassin Young
Museum
0.45mi
Prince Street Park Tennis Courts
Sports Centre. Sports: Tennis
0.27mi
Boston ProShop
Sports Centre. Sports: Basketball, Ice Hockey
0.42mi
Red Auerbach Parquet Floor
Sports Centre. Sports: Basketball
0.42mi
Boston Celtics
Sports Centre. Sports: Basketball
0.44mi
Central Rock Gym
Fitness Centre. Sports: Climbing, Fitness, Yoga
0.26mi
MYSTRYDE Fitness Studio
Fitness Centre. Sports: Running, Yoga, Weightlifting
0.29mi
Row House
Fitness Centre. Sports: Rowing
0.33mi
Beacon Hill Athletic Club
Fitness Centre. Sports: Weightlifting, Fitness
0.39mi
Polcari Park
Park
0.02mi
Paul Revere Mall
Park
0.02mi
Charter St Playground
Municipal Park
0.09mi
Rachel Revere Park
Park
0.11mi
Rachel Revere Park
Park
0.12mi
Richmond & North Streets Park
Park
0.14mi
Copp's Hill Terrace
Municipal Park
0.17mi
Cutillo Park
Park
0.17mi
Defilippo Playground
Playground
0.15mi
Adventure Play Slope
Playground
0.35mi
Blessimo
Nails, Spa, Waxing
0.05mi
Natural Glow
Tanning
0.14mi
Collective Salon
Hairdresser
0.16mi
Joi Salon
Hairdresser
0.18mi
Salon Mirabella
Hairdresser
0.21mi
Kim Navy's Nails
Nail Salon
0.32mi
Paul Revere Pottery and Library Clubhouse
Library
0.1mi
Boston Public Library North End Branch
Library
0.11mi
Golden Goose Market
Supermarket
0.21mi
Pepper Palace
Supermarket
0.39mi
Star Market
Supermarket
0.4mi
7-Eleven
Convenience
0.03mi
Going Bananas
Convenience
0.18mi
Bob's Grocery Store
Convenience
0.19mi
7-Eleven
Convenience
0.42mi
7-Eleven
Convenience
0.43mi
Commercial St @ Battery St
0.14mi
Commercial St @ Hanover St
0.15mi
Commercial St @ Fleet St
0.16mi
N Washington St @ Cooper St
0.23mi
N Washington St @ Medford St
0.24mi
Atlantic Ave @ Commercial Wharf
0.25mi
Commercial St opp Hull St
0.25mi
Surface Rd opp Public Market
0.26mi
Seller's Representative: Debbie Adamidis, Keller Williams Realty Boston-Metro | Back Bay
MLS ID#: 73297890
© 2024 MLS Property Information Network, Inc.. All rights reserved.
The property listing data and information set forth herein were provided to MLS Property Information Network, Inc. from third party sources, including sellers, lessors and public records, and were compiled by MLS Property Information Network, Inc. The property listing data and information are for the personal, non commercial use of consumers having a good faith interest in purchasing or leasing listed properties of the type displayed to them and may not be used for any purpose other than to identify prospective properties which such consumers may have a good faith interest in purchasing or leasing. MLS Property Information Network, Inc. and its subscribers disclaim any and all representations and warranties as to the accuracy of the property listing data and information set forth herein.
MLS PIN data last updated at 2024-10-21 03:05:00



