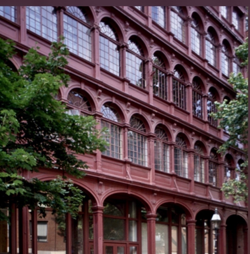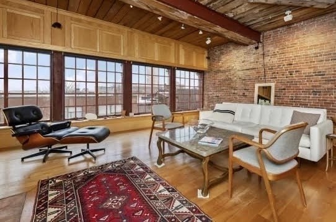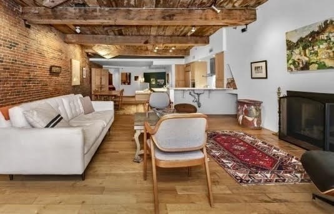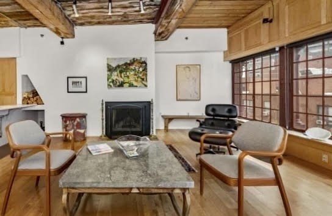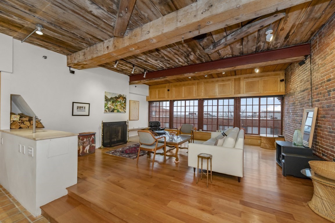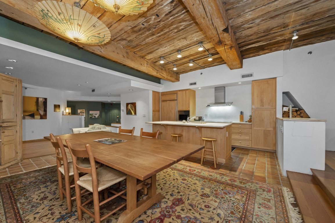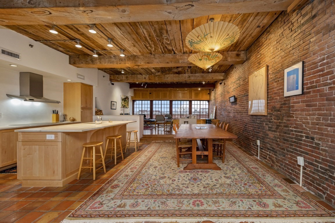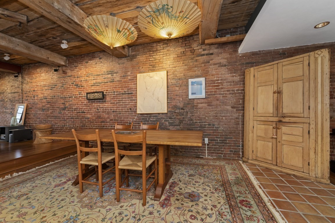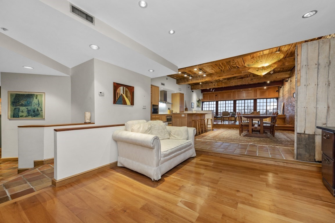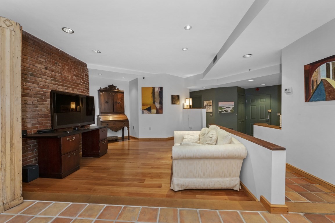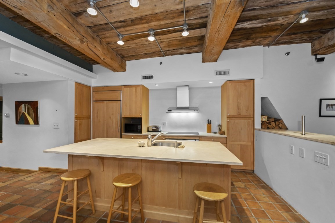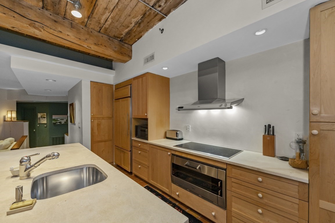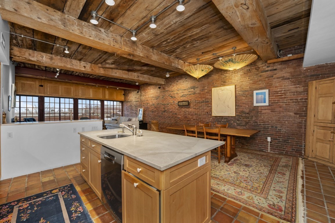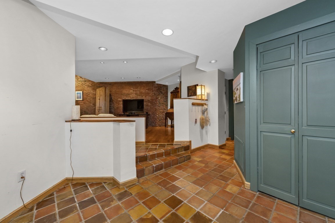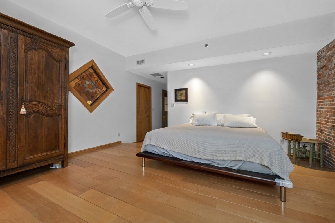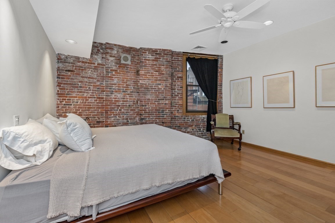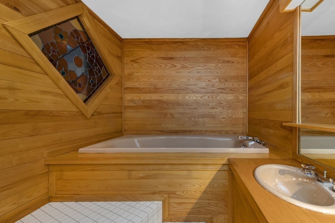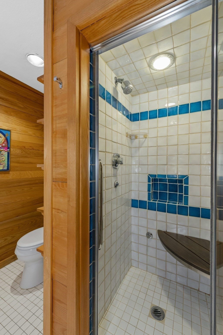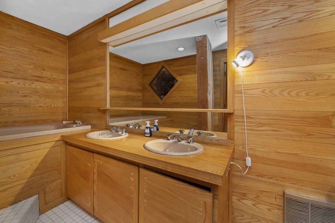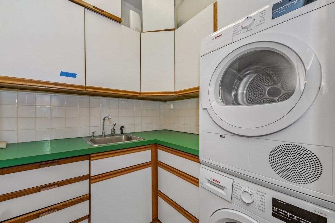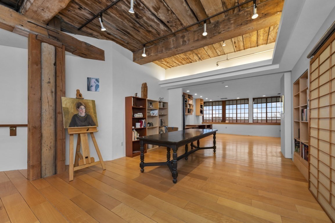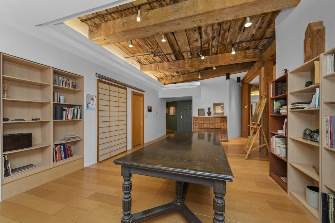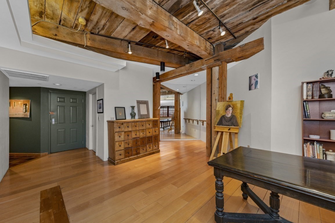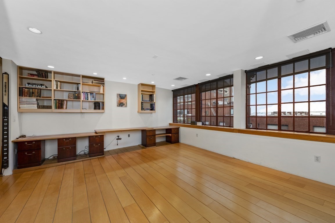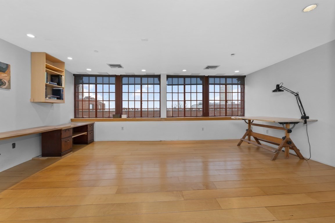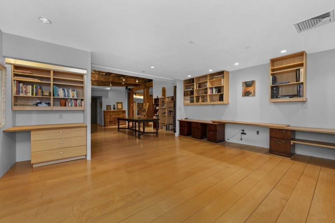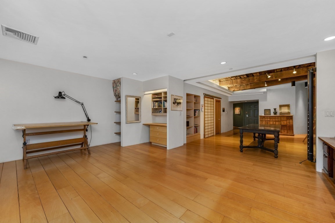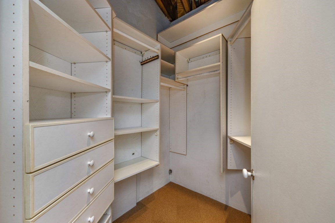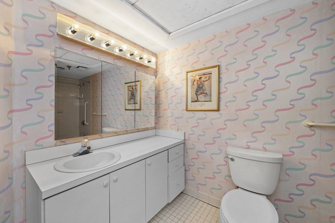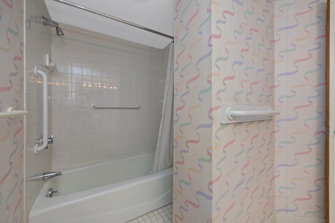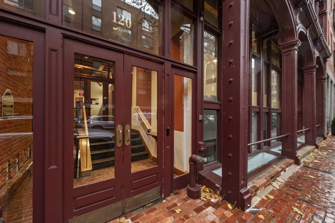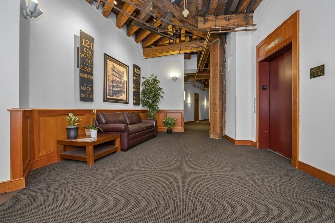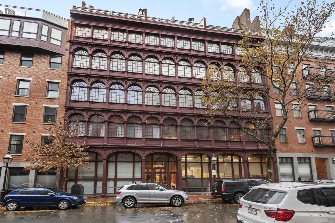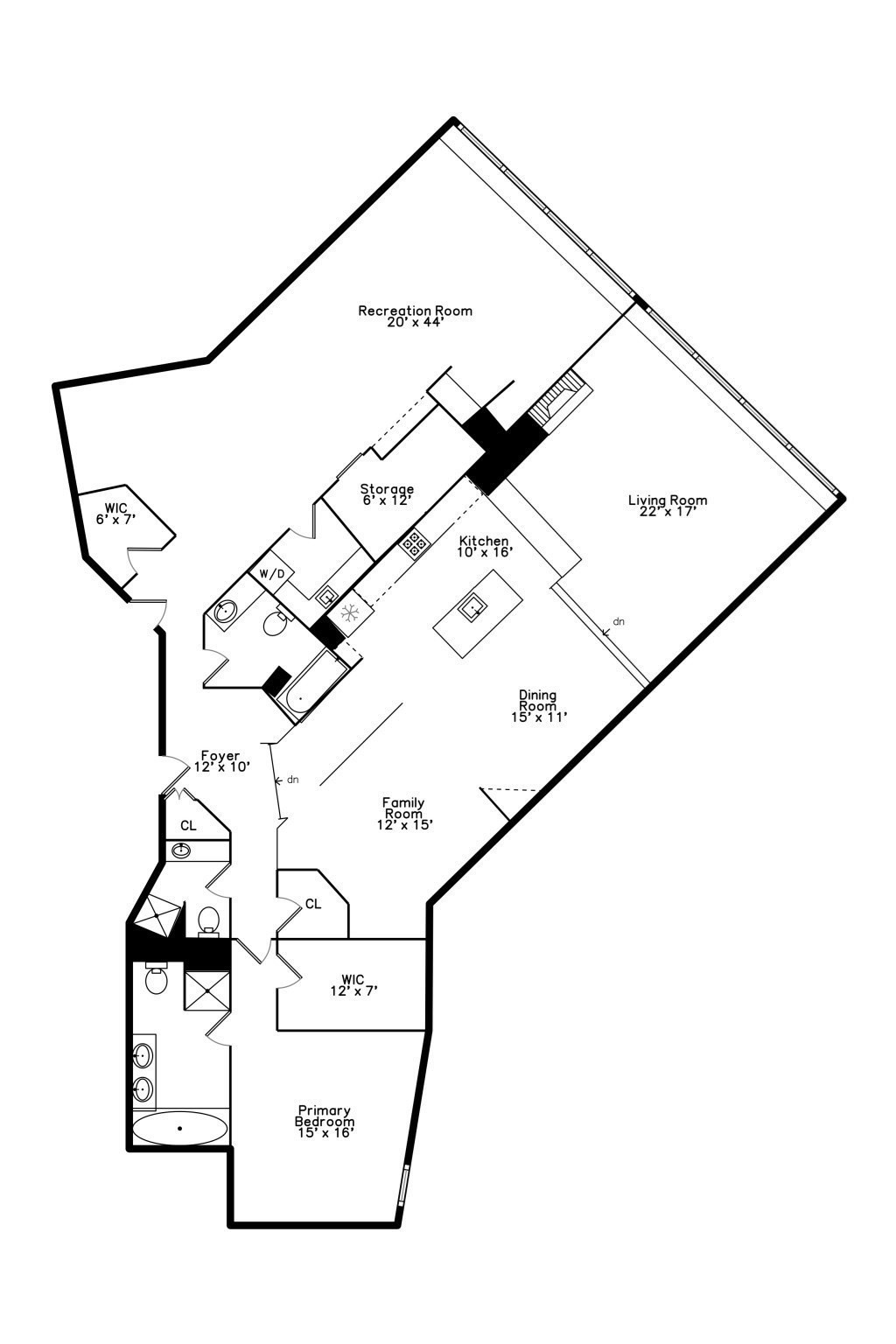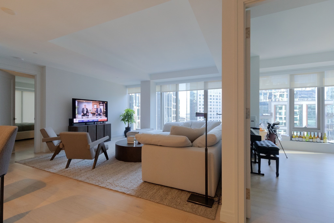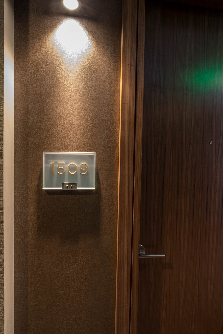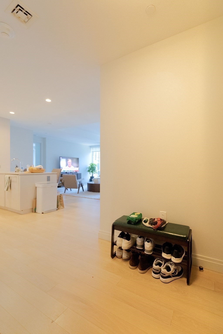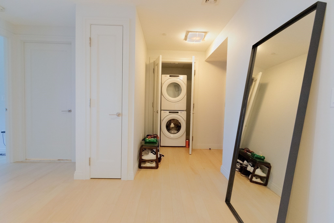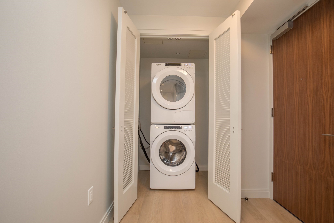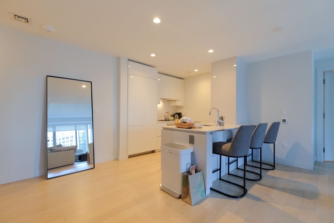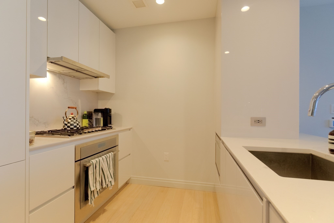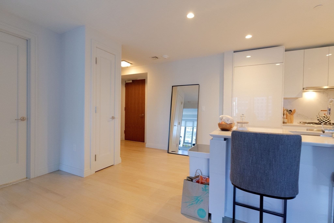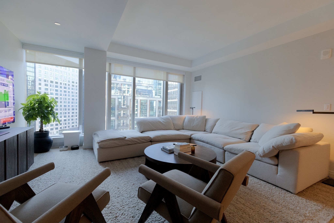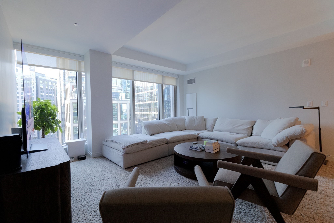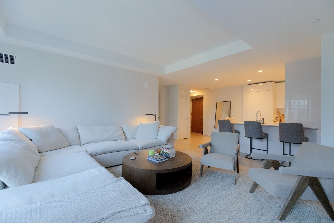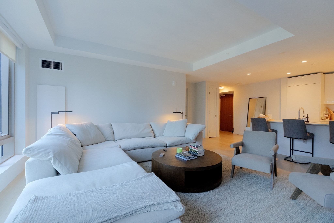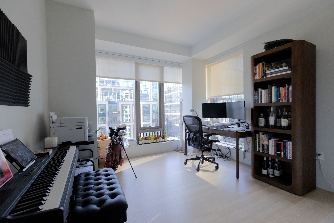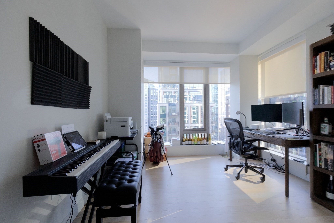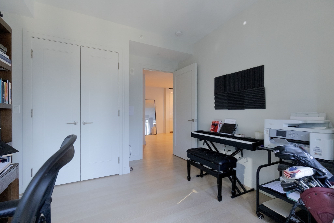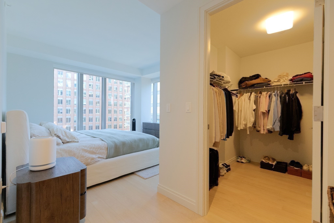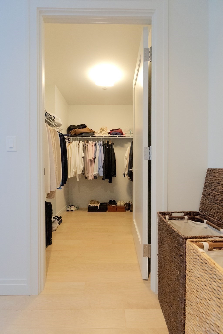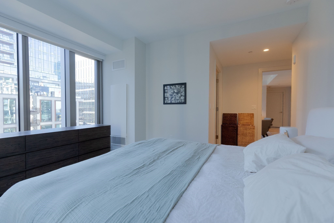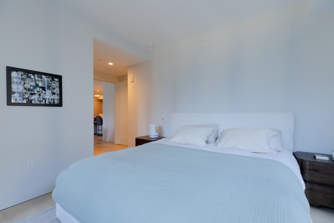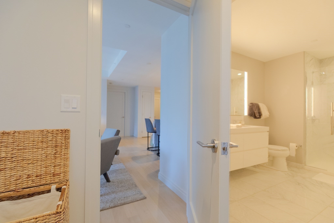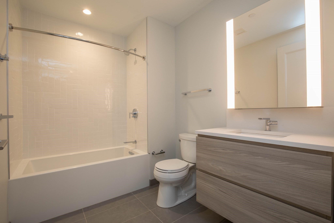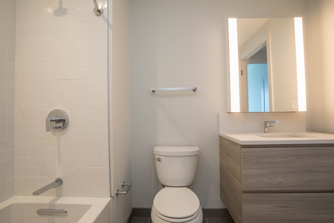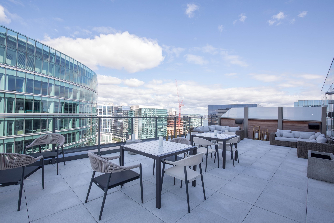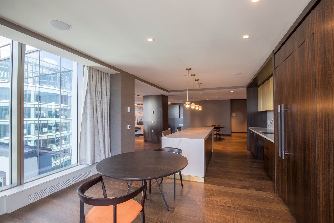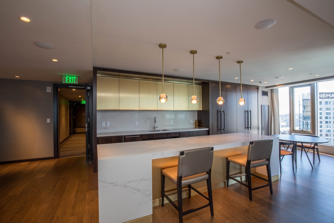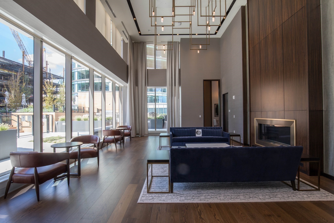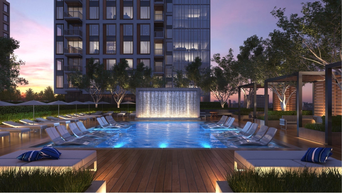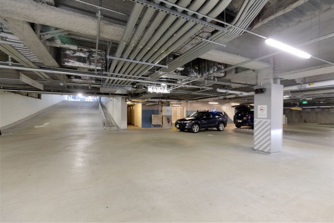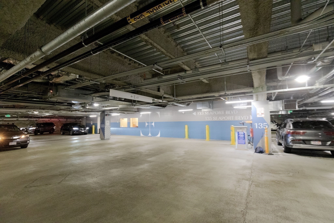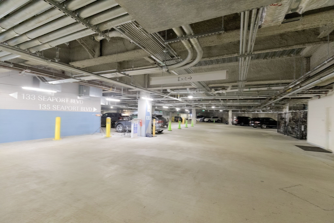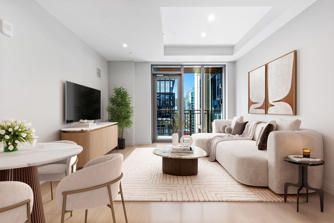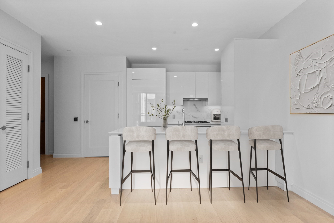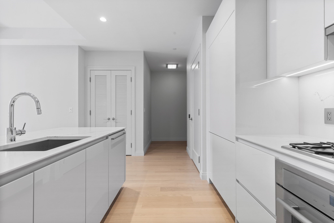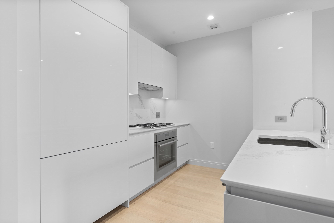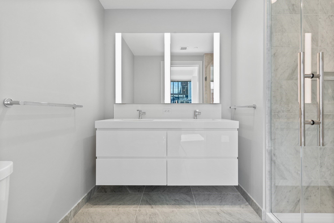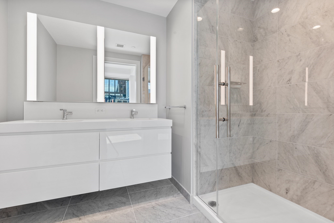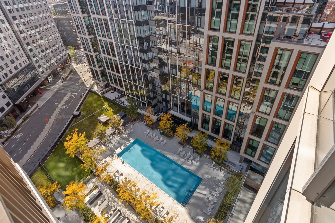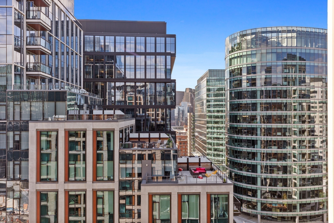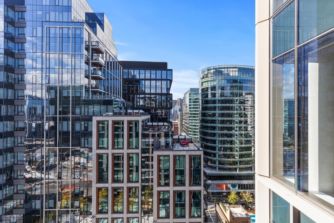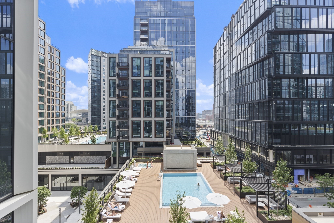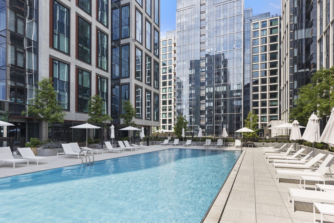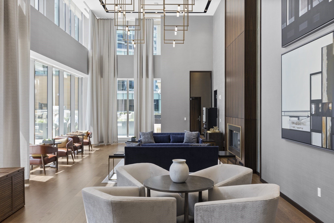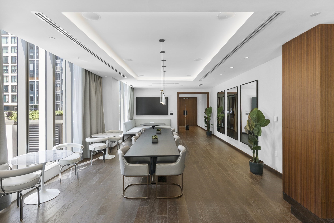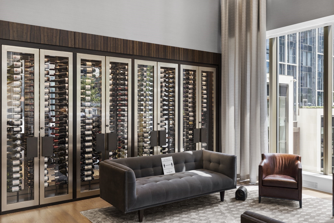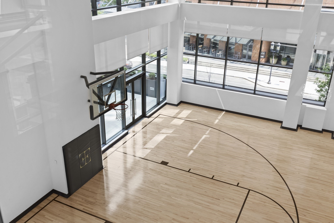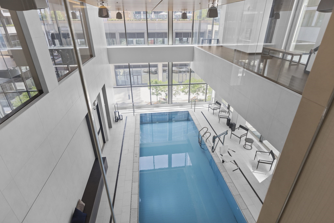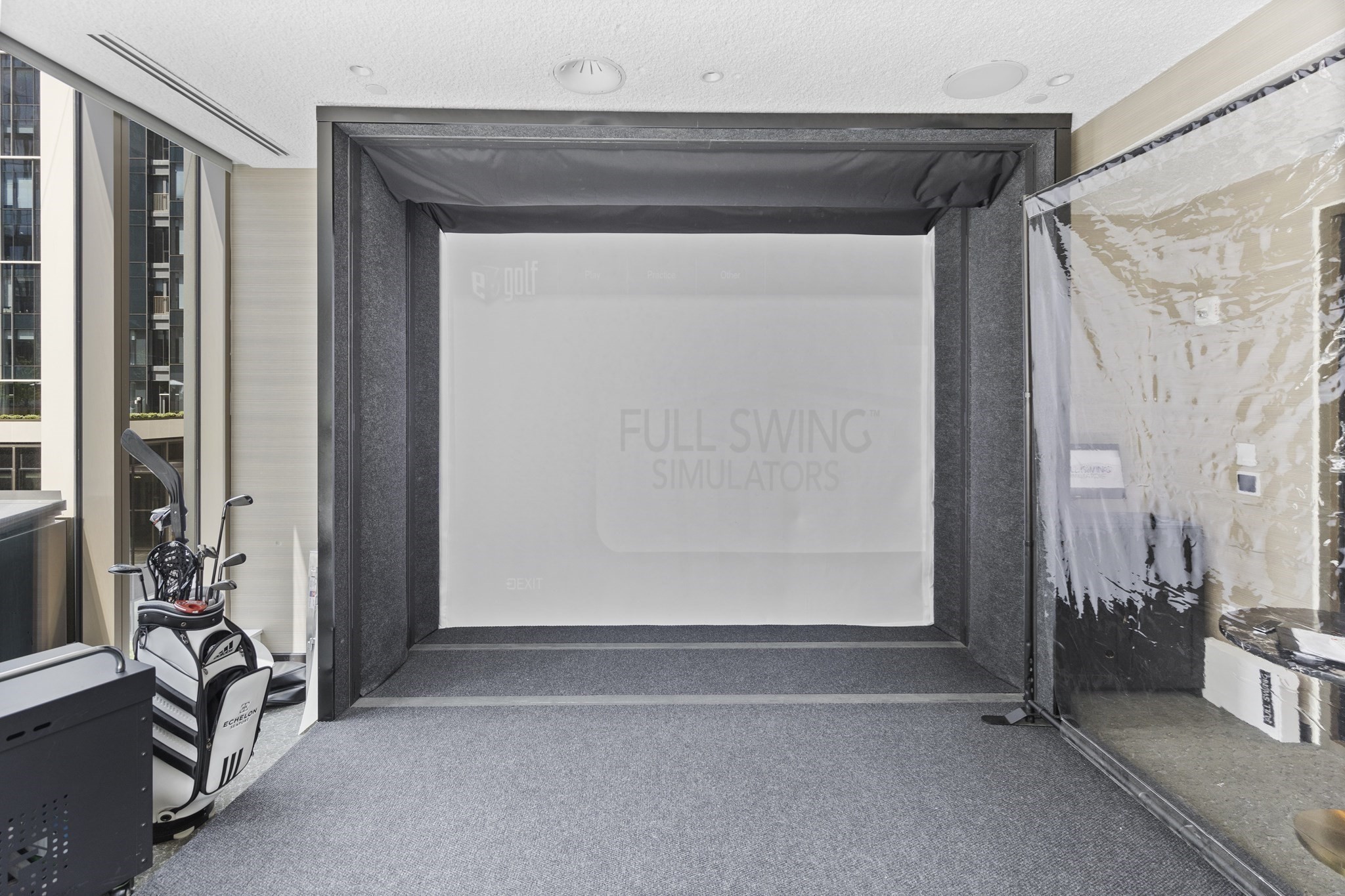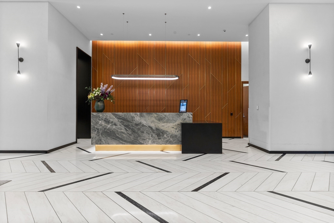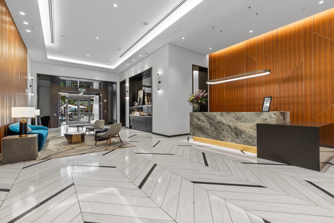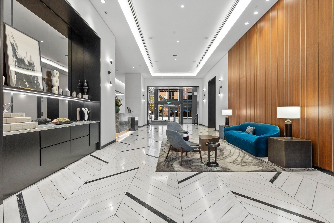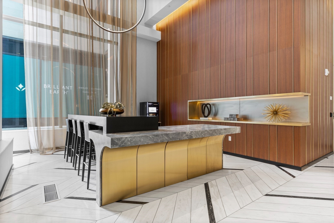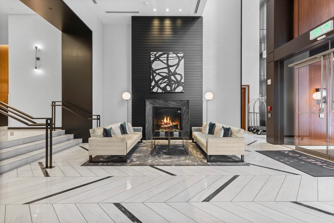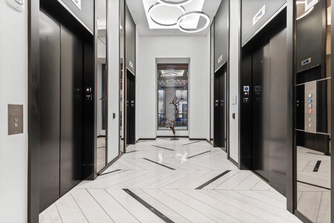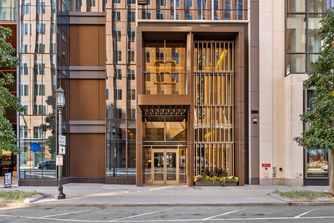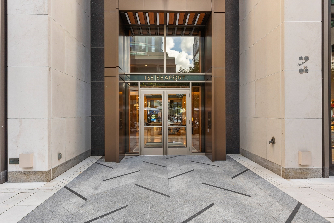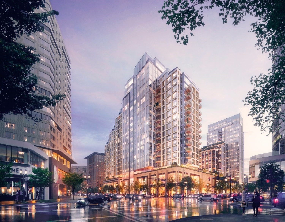Property Description
Property Overview
Property Details click or tap to expand
Bedrooms
- Bedrooms: 1
Other Rooms
- Total Rooms: 5
Bathrooms
- Full Baths: 2
- Half Baths 1
- Master Bath: 1
Amenities
- Amenities: Highway Access, House of Worship, Marina, Park, Public School, Public Transportation, Shopping, T-Station
- Association Fee Includes: Elevator, Master Insurance, Refuse Removal, Sewer, Snow Removal, Water
Utilities
- Heating: Common, Heat Pump, Steam
- Heat Zones: 2
- Cooling: Central Air
- Cooling Zones: 2
- Water: City/Town Water, Private
- Sewer: City/Town Sewer, Private
Unit Features
- Square Feet: 2490
- Unit Building: 5 C&D
- Unit Level: 5
- Unit Placement: Front|Upper
- Security: Intercom
- Floors: 1
- Pets Allowed: Yes
- Fireplaces: 1
- Laundry Features: In Unit
- Accessability Features: No
Condo Complex Information
- Condo Name: Mclauthlin Elevator Building
- Condo Type: Condo
- Complex Complete: Yes
- Year Converted: 1979
- Number of Units: 26
- Elevator: Yes
- Condo Association: U
- HOA Fee: $1,586
- Fee Interval: Monthly
- Management: Professional - Off Site
Construction
- Year Built: 1853
- Style: Mid-Rise, Other (See Remarks), Split Entry
- Construction Type: Brick, Other (See Remarks), Post & Beam, Stucco
- Roof Material: Rubber
- Flooring Type: Tile, Wood
- Lead Paint: Unknown
- Warranty: No
Garage & Parking
- Garage Parking: Assigned
- Parking Features: Assigned, Assigned, Garage, Rented
- Parking Spaces: 1
Exterior & Grounds
- Pool: No
Other Information
- MLS ID# 73316594
- Last Updated: 12/06/24
Property History click or tap to expand
| Date | Event | Price | Price/Sq Ft | Source |
|---|---|---|---|---|
| 12/06/2024 | Active | $2,150,000 | $863 | MLSPIN |
| 12/02/2024 | New | $2,150,000 | $863 | MLSPIN |
| 04/01/2023 | Sold | $1,495,000 | $1,031 | MLSPIN |
| 03/04/2023 | Under Agreement | $1,495,000 | $1,031 | MLSPIN |
| 02/23/2023 | New | $1,495,000 | $1,031 | MLSPIN |
Mortgage Calculator
Map & Resources
Saint John Elementary
Private School, Grades: PK-8
0.06mi
St. John Elementary School
Private School, Grades: PK-8
0.06mi
North Bennet Street School
University
0.08mi
North Bennet Street School (North Bennet Street School)
University
0.09mi
Charlotte Cushman School
School
0.13mi
Eliot Upper School
School
0.22mi
Eliot Elementary
Public School, Grades: K-5
0.22mi
Eliot K-8 Innovation School
Public Elementary School, Grades: PK-8
0.22mi
Stanza dei Sigari
Bar
0.11mi
Bier Bar
Bar
0.19mi
J.J. Donovan's Tavern
Bar
0.21mi
Durty Nelly's
Bar
0.22mi
MIJA Cantina
Bar
0.23mi
Cheers Faneuil Hall
Bar
0.25mi
Hennessey's
Bar
0.25mi
The Landing at Long Wharf
Bar
0.25mi
Boston Fire Department Engine 8, Ladder 1
Fire Station
0.18mi
Boston Fire Department Marine Unit
Fire Station
0.31mi
Boston Fire Department Engine 10
Fire Station
0.55mi
Boston Police Department Area A-1
Local Police
0.38mi
Massachusetts State Police Marine Section
Police
0.54mi
State Police Government Center
State Police
0.55mi
Seal Tank
Aquarium
0.29mi
New England Aquarium
Aquarium
0.29mi
Simons Theatre
Cinema
0.31mi
Pierce - Hichborn House Museum
Museum
0.07mi
Paul Revere House
Museum
0.07mi
Ancient and Honorable Artillery Company Museum
Museum
0.27mi
Maritime Museum at Battery Wharf
Museum
0.29mi
Old State House
Museum
0.37mi
Central Rock Gym
Fitness Centre. Sports: Climbing, Fitness, Yoga
0.35mi
MYSTRYDE Fitness Studio
Fitness Centre. Sports: Running, Yoga, Weightlifting
0.42mi
Boston Sports Club
Fitness Centre. Sports: Weightlifting, Fitness, Running
0.44mi
Beacon Hill Athletic Club
Fitness Centre. Sports: Weightlifting, Fitness
0.46mi
Row House
Fitness Centre. Sports: Rowing
0.46mi
Prince Street Park Tennis Courts
Sports Centre. Sports: Tennis
0.42mi
Marie E. Mirabella Pool
Swimming Pool. Sports: Swimming
0.39mi
Richmond & North Streets Park
Park
0.03mi
Rachel Revere Park
Park
0.05mi
Rachel Revere Park
Park
0.06mi
Christopher Columbus Waterfront Park
Municipal Park
0.1mi
North Street Park
Park
0.11mi
Armenian Heritage Park
Park
0.13mi
Rose Kennedy Greenway
Park
0.14mi
Rose Kennedy Greenway
Park
0.15mi
Adventure Play Slope
Playground
0.29mi
Defilippo Playground
Playground
0.29mi
Citizens Bank
Bank
0.1mi
Bank of America
Bank
0.12mi
Citizens Bank
Bank
0.16mi
Chase
Bank
0.18mi
TD Bank
Bank
0.26mi
Santander
Bank
0.32mi
Citizens Bank
Bank
0.35mi
HarborOne Bank
Bank
0.36mi
CVS Pharmacy
Pharmacy
0.15mi
CVS Pharmacy
Pharmacy
0.44mi
CVS Pharmacy
Pharmacy
0.45mi
Golden Goose Market
Supermarket
0.05mi
Pepper Palace
Supermarket
0.26mi
7-Eleven
Convenience
0.14mi
Going Bananas
Convenience
0.18mi
7-Eleven
Convenience
0.26mi
Atlantic Ave @ Commercial Wharf
0.09mi
Commercial St @ Fleet St
0.1mi
Atlantic Ave @ Atlantic Ave
0.15mi
Surface Rd opp Public Market
0.2mi
Long Wharf (North)
0.21mi
Surface Rd @ Hanover St
0.22mi
Aquarium
0.23mi
Commercial St @ Battery St
0.24mi
Seller's Representative: Nancy Kueny, Gibson Sotheby's International Realty
MLS ID#: 73316594
© 2025 MLS Property Information Network, Inc.. All rights reserved.
The property listing data and information set forth herein were provided to MLS Property Information Network, Inc. from third party sources, including sellers, lessors and public records, and were compiled by MLS Property Information Network, Inc. The property listing data and information are for the personal, non commercial use of consumers having a good faith interest in purchasing or leasing listed properties of the type displayed to them and may not be used for any purpose other than to identify prospective properties which such consumers may have a good faith interest in purchasing or leasing. MLS Property Information Network, Inc. and its subscribers disclaim any and all representations and warranties as to the accuracy of the property listing data and information set forth herein.
MLS PIN data last updated at 2024-12-06 03:05:00



