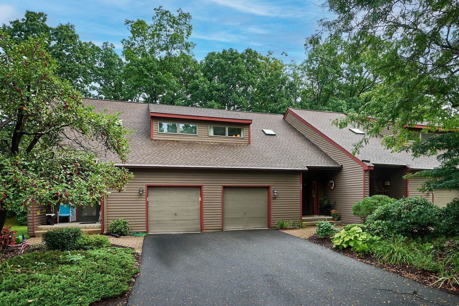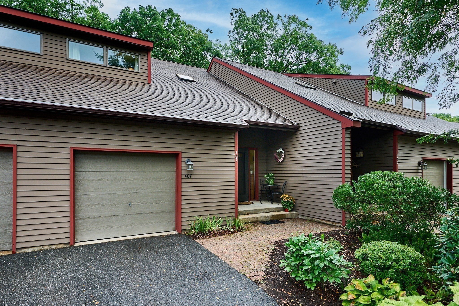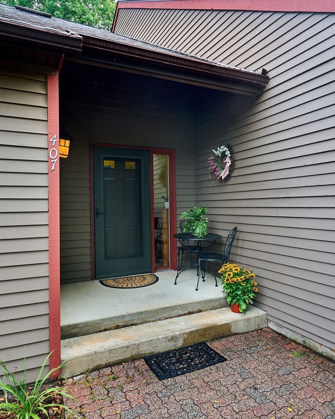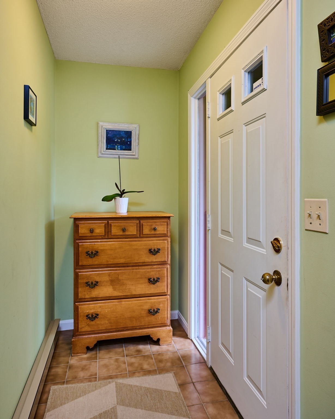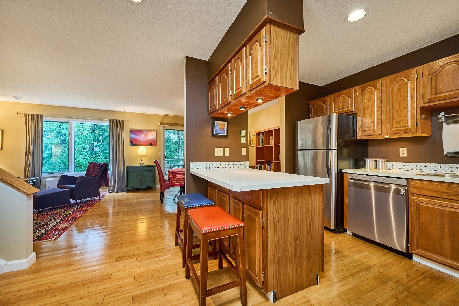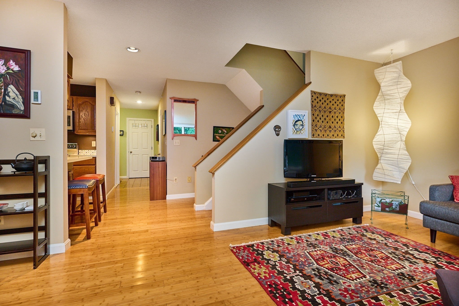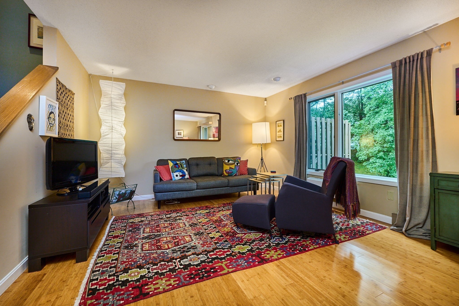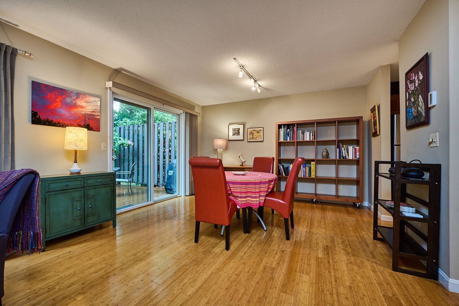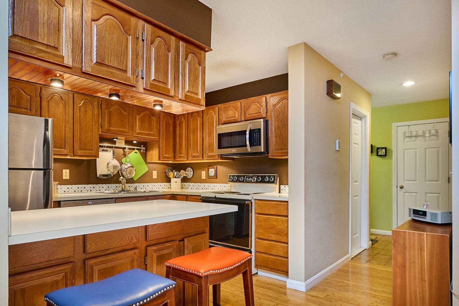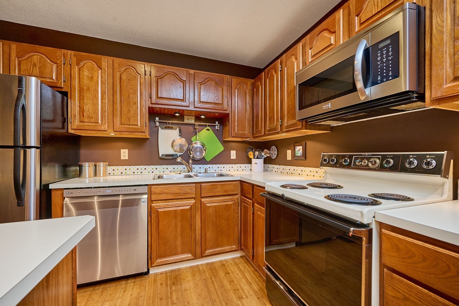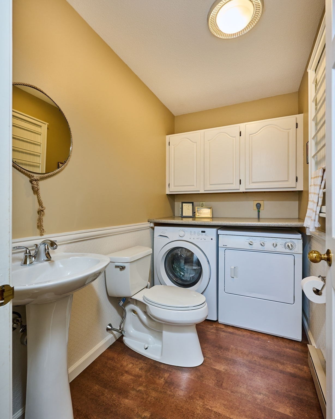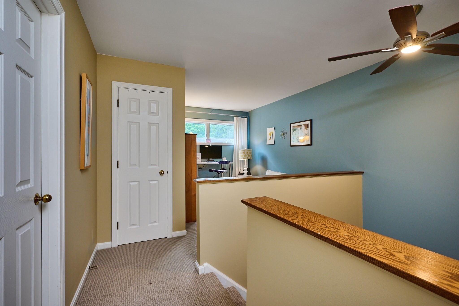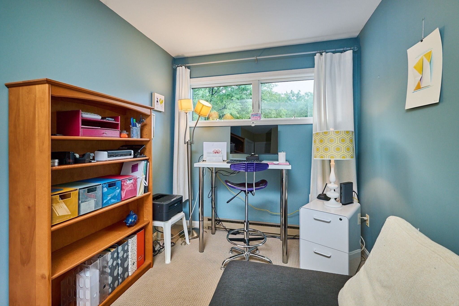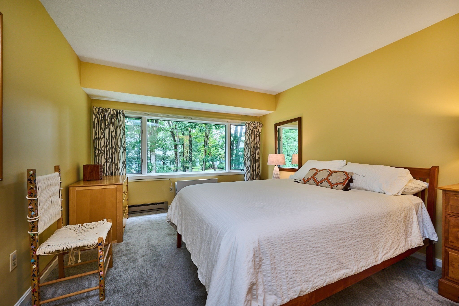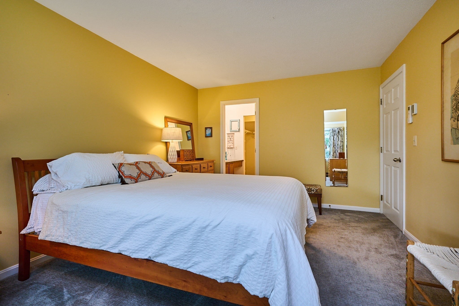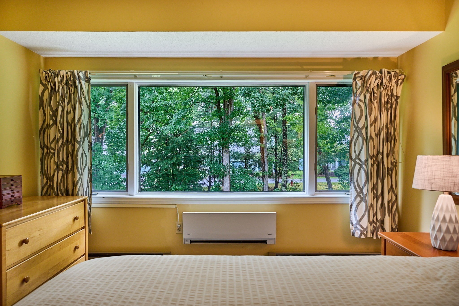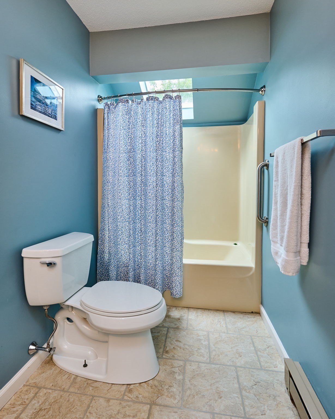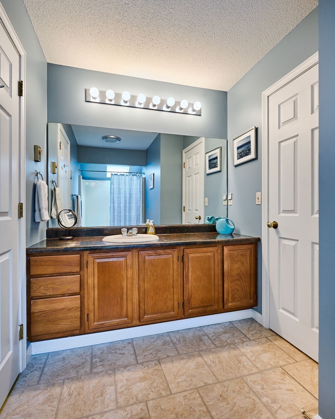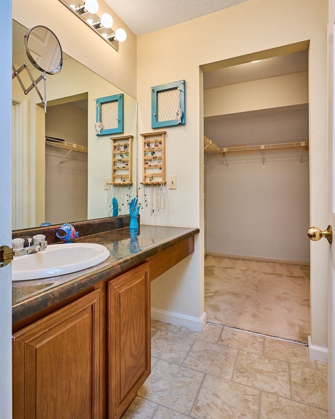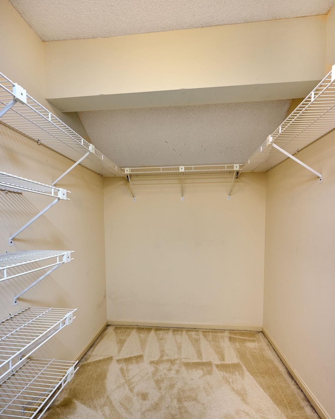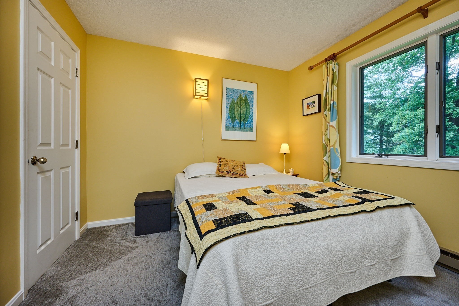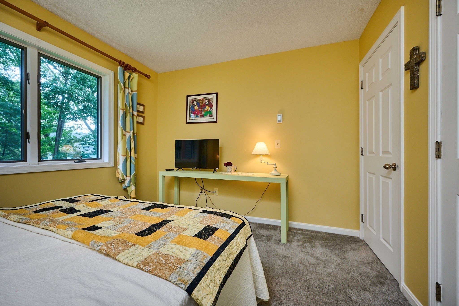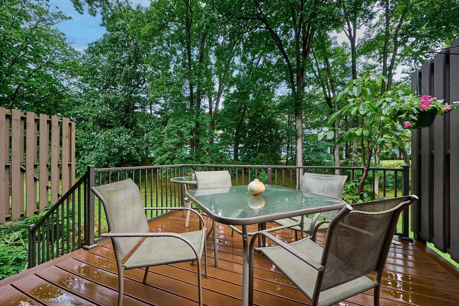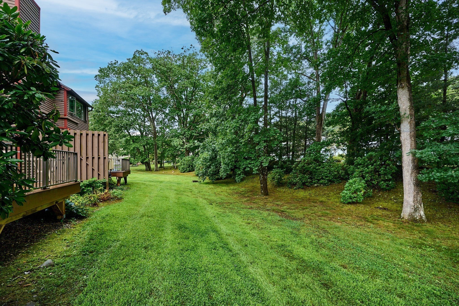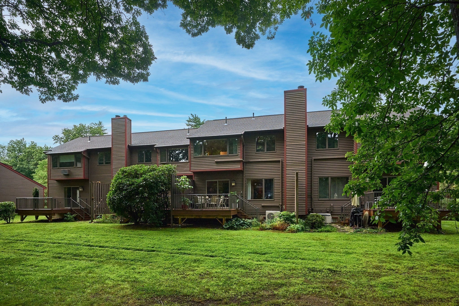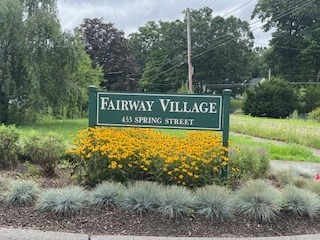Property Description
Property Overview
Property Details click or tap to expand
Kitchen, Dining, and Appliances
- Kitchen Level: First Floor
- Flooring - Wood
- Dishwasher, Dryer, Microwave, Range, Refrigerator, Washer
- Dining Room Level: First Floor
- Dining Room Features: Flooring - Wood
Bedrooms
- Bedrooms: 2
- Master Bedroom Level: Second Floor
- Master Bedroom Features: Closet - Walk-in, Flooring - Wall to Wall Carpet
- Bedroom 2 Level: Second Floor
- Master Bedroom Features: Closet, Flooring - Wall to Wall Carpet
Other Rooms
- Total Rooms: 5
- Living Room Level: First Floor
- Living Room Features: Flooring - Wood
- Family Room Level: Basement
- Family Room Features: Closet, Flooring - Wall to Wall Carpet
Bathrooms
- Full Baths: 1
- Half Baths 1
- Bathroom 1 Level: First Floor
- Bathroom 1 Features: Bathroom - Half
- Bathroom 2 Level: Second Floor
- Bathroom 2 Features: Bathroom - Double Vanity/Sink, Bathroom - Full, Skylight
Amenities
- Amenities: Bike Path, Golf Course, House of Worship, Medical Facility, Park, Private School, Public School, Stables, University
- Association Fee Includes: Exterior Maintenance, Landscaping, Master Insurance, Refuse Removal, Reserve Funds, Road Maintenance, Snow Removal
Utilities
- Heating: Ductless Mini-Split System, Electric, Forced Air, Space Heater
- Cooling: Ductless Mini-Split System
- Cooling Zones: 3
- Electric Info: Circuit Breakers, Underground
- Utility Connections: for Electric Range
- Water: City/Town Water, Individual Meter, On-Site, Private
- Sewer: City/Town Sewer, Private
Unit Features
- Square Feet: 1390
- Unit Building: D-7
- Unit Level: 1
- Interior Features: Central Vacuum
- Floors: 3
- Pets Allowed: No
- Laundry Features: In Unit
- Accessability Features: No
Condo Complex Information
- Condo Name: Fairway Village
- Condo Type: Condo
- Complex Complete: Yes
- Number of Units: 91
- Elevator: No
- Condo Association: U
- HOA Fee: $396
- Fee Interval: Monthly
- Management: Professional - Off Site
Construction
- Year Built: 1987
- Style: , Garrison, Townhouse
- Construction Type: Aluminum, Frame
- Roof Material: Aluminum, Asphalt/Fiberglass Shingles
- Flooring Type: Bamboo, Tile, Vinyl, Wall to Wall Carpet
- Lead Paint: Unknown
- Warranty: No
Garage & Parking
- Garage Parking: Attached
- Garage Spaces: 1
- Parking Features: 1-10 Spaces, Off-Street, Paved Driveway
- Parking Spaces: 1
Exterior & Grounds
- Exterior Features: Deck
- Pool: No
- Distance to Beach: 1 to 2 Mile
- Beach Ownership: Public
- Beach Description: Lake/Pond
Other Information
- MLS ID# 73276491
- Last Updated: 10/11/24
- Documents on File: 21E Certificate, Legal Description, Master Deed, Rules & Regs, Site Plan, Soil Survey
- Master Book: 2539
- Master Page: 220
Property History click or tap to expand
| Date | Event | Price | Price/Sq Ft | Source |
|---|---|---|---|---|
| 10/11/2024 | Active | $375,000 | $270 | MLSPIN |
| 10/07/2024 | Extended | $375,000 | $270 | MLSPIN |
| 09/22/2024 | Active | $375,000 | $270 | MLSPIN |
| 09/18/2024 | Price Change | $375,000 | $270 | MLSPIN |
| 09/16/2024 | Active | $395,000 | $284 | MLSPIN |
| 09/12/2024 | Price Change | $395,000 | $284 | MLSPIN |
| 08/16/2024 | Active | $400,000 | $288 | MLSPIN |
| 08/12/2024 | New | $400,000 | $288 | MLSPIN |
Mortgage Calculator
Map & Resources
Leeds School
Public Elementary School, Grades: PK-5
0.58mi
John F Kennedy Middle School
Public Middle School, Grades: 6-8
0.88mi
Hill Institute
School
1.44mi
Annunciation School
School
1.5mi
Artifact Cider Project
Cider (Cafe)
1.14mi
Tandem Bagel Company
Bagel & Sandwich (Cafe)
1.27mi
Wild Chestnut Cafe
Cafe
1.51mi
Bread Euphoria
Cafe
1.7mi
Little Miss Flo's
Ice Cream Parlor
1.33mi
Pizza Factory
Pizza & Sandwich & Burger & Wrap & Italian Restaurant. Offers: Vegetarian
1.29mi
JJ's Tavern
American Restaurant
1.31mi
Miss Florence Diner
Diner & Sandwich Restaurant
1.31mi
Northampton Veterinary Clinic
Veterinary
1.51mi
Florence Animal Clinic
Veterinary
1.84mi
Williamsburg Police Dept
Local Police
2.05mi
VA Medical Center
Hospital
0.42mi
Cooley Dickinson Hospital
Hospital
2.21mi
Northampton Fire Department
Fire Station
1.32mi
Pines Theater
Theatre
0.41mi
Northampton Swim Club
Sports Centre. Sports: Swimming
0.34mi
McDonald Field
Sports Centre. Sports: Baseball
1.19mi
Yoga of the Valley
Fitness Centre. Sports: Yoga
1.31mi
Mill River Greenway
Nature Reserve
0.24mi
Roberts Hill Conservation Area
Municipal Park
0.33mi
Saw Mill Hills Conservation Area
Municipal Park
0.39mi
Smith School V.A. Parcel
Municipal Park
0.48mi
Roberts Reservoir Complex
Municipal Park
0.93mi
Burke Conservation Area
Municipal Park
1.11mi
Fitzgerald Lake Conservation Area
Municipal Park
1.22mi
Roberts Meadow Conservation Area
Nature Reserve
1.36mi
Northampton Country Club
Golf Course
0.03mi
Beaver Brook Golf Course
Golf Course
1.83mi
Bark 40
Recreation Ground
0.91mi
Safety Village
Playground
1.24mi
Department of Veterans Affairs Medical Center Library
Library
0.71mi
Lilly Library
Library
1.18mi
Modestow Family Dentistry
Dentist, Orthodontics
1.51mi
Ragali and Walder Orthodontics
Orthodontics
1.71mi
Northampton Area Pediatrics
General, Paediatrics
1.78mi
Sunoco
Gas Station. Self Service: Yes
0.41mi
Cumberland Farms
Gas Station. Self Service: Yes
1.42mi
Florence Bank
Bank
1.34mi
Cooper's Corner
Supermarket
1.48mi
Singh Brothers' Leeds Sunoco
Convenience
0.41mi
Cumberland Farms
Convenience
1.41mi
Walgreens
Pharmacy
1.37mi
Seller's Representative: April West, Delap Real Estate LLC
MLS ID#: 73276491
© 2024 MLS Property Information Network, Inc.. All rights reserved.
The property listing data and information set forth herein were provided to MLS Property Information Network, Inc. from third party sources, including sellers, lessors and public records, and were compiled by MLS Property Information Network, Inc. The property listing data and information are for the personal, non commercial use of consumers having a good faith interest in purchasing or leasing listed properties of the type displayed to them and may not be used for any purpose other than to identify prospective properties which such consumers may have a good faith interest in purchasing or leasing. MLS Property Information Network, Inc. and its subscribers disclaim any and all representations and warranties as to the accuracy of the property listing data and information set forth herein.
MLS PIN data last updated at 2024-10-11 03:05:00



